-
OVERVIEW
- Business Overview
- Bookings
- Emergency Management
- Other Information
- Guide Dog and Service Animals
-
GENERAL
- Pre-arrival, arrival and reception
- Cognitive Impairment Support
- Car Park and Access amenities
- Entry
- Internal Spaces
- Public areas
- External Paths
- Steps
- Ramps
- Public Toilets/Adult change facilities
-
ACCOMMODATION
- Bedrooms
- Layout of room Image(s)
- Room Amenities
- Bathrooms
- Bathroom Image(s)
-
COMMON AREAS
- Swimming pools, spas and waterparks
- Pool Access Image(s)
- Parks and gardens
- Parks and Gardens Access/Entry Image(s)
-
FOOD AND DRINK
- Dining Spaces
- Food and Beverage Image(s)

to view the full report.
Overview
General
Accommodation
Common Areas
Food & Drink
Business Overview
The business has the following products/services available
Accommodation
Food and Drink
Our business caters for the following disability types:
Limited mobility
Wheelchairs or mobility scooters
Food allergies or intolerances
Bookings
The business offers the following methods for bookings and enquiries:
Phone
Webportal
Emergency Management
Emergency and evacuation procedures are explained on arrival
Exit signs are clear and easy to see
Exit access is free and clear at all times
We ensure exit access is free and clear at all times by:
The exit gates are checked daily and is the main exit point for all users including staff which is used throughout the day.
Exits and access to exists are greater than 900mm
Exit doors are able to be opened by all occupants
Exits to the emergency evacuation point does not include stairways
The evacuation point is clearly marked by a sign
The business identifies guests who need additional assistance should an emergency occur by:
If any guest requires assistance for mobilitiy purposes, they are placed in the chalet closest to reception. If there is a guest on site during an emergencey who requires assistance, there will be an individual member of staff responsible for going to assist that guests specifically.
The procedure for assisting guests who need assisted rescue is:
It really depends on the situation and circumstances. There is always a member of staff on site who is qualified in first aid - they would be the first person called to assist and then it would be escalated from there depending on the situation.
Guests with disabilities are noted in the guest log book for emergency and evacuation purposes
Other Information
The business accepts the companion card
Guide Dog and Service Animals
The business provides a secure area with shade and water for service animals
The business provides a toilet area for service animals
The business provides the following services for services animals:
If our guests are staying in a chalet and have a service animal required to accompany them we will rearrange their room to fit their belongings in for the care of their animal. We have a 52 acre property in the Perth Hills and have plenty of space around the accessible chalet in which the animal can use for toilet areas and water sources. Our staff are always available to make the animal comfortable.
Pre-arrival, arrival and reception
The business has the following in place to support guests during pre-arrival, arrival and reception
There is a reception/public entryway.
Seating available at reception
A lower counter at reception/ticket office
A clipboard to allow check-in/ticket purchase whilst seated
Lighting in the reception area is even and glare free
Information and maps are available in written form
A familiarisation tour
We don't have any facilities that require a key for accessible guests.
Keys are available for each guest
Luggage assistance
Additional Information from the business
The following steps are in place to ensure that people with fatigue related to their disability are not disadvantaged by long wait times:
This is not a scenario that we've had occur before.
If this were a situation to occur we would endevour to assist the guest as soon as possible and adjust our procedures accordingly.
In addition, the following further information can assist guests:
Our retreat has been designed so that guests with mobility impairments can enjoy our facilities easily and comfortably. We have flat footpaths leading from the accessible chalet to reception and the restaurant, and we will assist anyone that requires it to access the day spa and pool areas.
Cognitive Impairment Support
Documents are available in plain English for people with cognitive impairment (This may include instructions, guides, menus and general information)
Car Park and Access amenities
The business has the following Car Park and Access amenities
A drop off zone
Designated disabled parking bays
Level or ramped access from the car park to the entrance
Kerb ramps are in place where a pavement or walkway needs to be crossed
Entry
The business has the following amenities/systems in place for entry
A drop off point close to the entrance
A path of access to the building is slip resistance and even
A path of access to the building is clear of obstruction
Door jams/doors are of a contrasting colour to surrounding walls
Door handles are of a contrasting colour to the door
Signage is written in a contrasting colour
Signage is written in a Sans Serif font and use upper and lower case letters
The entry door is a minimum of 850mm wide
The entrance sill is less than 13mm
There a clear space of at least 1500mm x 1500mm in front of all doors.
The entrance door mats have a thickness less than 13mm and a width of 7500mm or greater
Internal Spaces
Clear and unobstructed routes through and between buildings
Interior walls are matte or low sheen
Floors, walls, counters and furniture are of contrasting colours
Seating is available for guests unable to stand for long periods
Accessible facilities are clearly signed and visible from all areas
All corridors greater than 900mm
In addition, the following further information can assist guests:
Children are not permitted on site, our venue is adults only, 18+
Public areas
The public areas have the following amenities in place
Seating
External Paths
External paths of travel have the following amenities are in place
Surfaces are concrete, asphalt, smooth paving or hard packed fine gravel (max aggregate size 13mm)
Paths or slopes longer than 15 metres have resting places or seats
Pathways are wider than 900mm
There 3 successive steps or less on any path or at any doorway
Step free routes clearly signed
In addition, the following further information can assist guests:
The only steps on site are between the main reception and the day spa, and the swimming pool and the restaurant. These areas are both accessible with assistance.
Steps
Steps have the following amenities are in place
There are steps.
The underside of all staircases are enclosed or protected to a height of at least 2 metres
Handrails fitted to all open sets of steps
Handrails extend 300mm beyond the top and bottom step
In addition, the following further information can assist guests:
There are 4 steps leading from the pool area up to the restaurant. There are 2 steps leading to the day spa. There are alternative routes to both of these areas and assistance is offered to guests who have mobility issues who would like to use these facilities.
Ramps
Ramps have the following amenities are in place
There are ramps.
All fixed ramps are 1:14 or less
Hand rails are fitted
Ramps have a raised edge of at least 100mm
In addition, the following further information can assist guests:
There is 1 ramp leading to the accessible chalet and there is a complete flat surface leading to the restaurant from this chalet.
Public Toilets/Adult change facilities
Public Toilets/Adult change facilities have the following amenities are in place
There is an accessible toilet for public use
The door is at least 850mm wide
There is a minimum of 850mm beside the toilet
Handrails are fitted
The toilet seat is 460mm above the floor
There is The width infront of the toilet in the accessible chalet exceeds 1400mm, the width infront of the accessible toilet in the restaurant is 1400mm mm of clear space in front of the toilet
The toilet seat of a contrasting colour to the floor
The toilet seat is460mm above the floor
In addition, the following further information can assist guests:
The accessible chalet has a toilet suited to guests who require assistance using the bathroom and has more than 1400mm of free space infront of it. There is an accessible toilet located at the restaurant for guests to use as well, there is 1400mm of free space between the toilet and the hand basin.
Bedrooms
The bedrooms have the following facilities/amenities in place
There are 1 rooms available to guests who use a wheelchair
Bedroom furniture can be re-arranged on request
The following bed types are available in wheelchair accessible rooms
One double/queen bed/king bed
Layout of room Image(s)
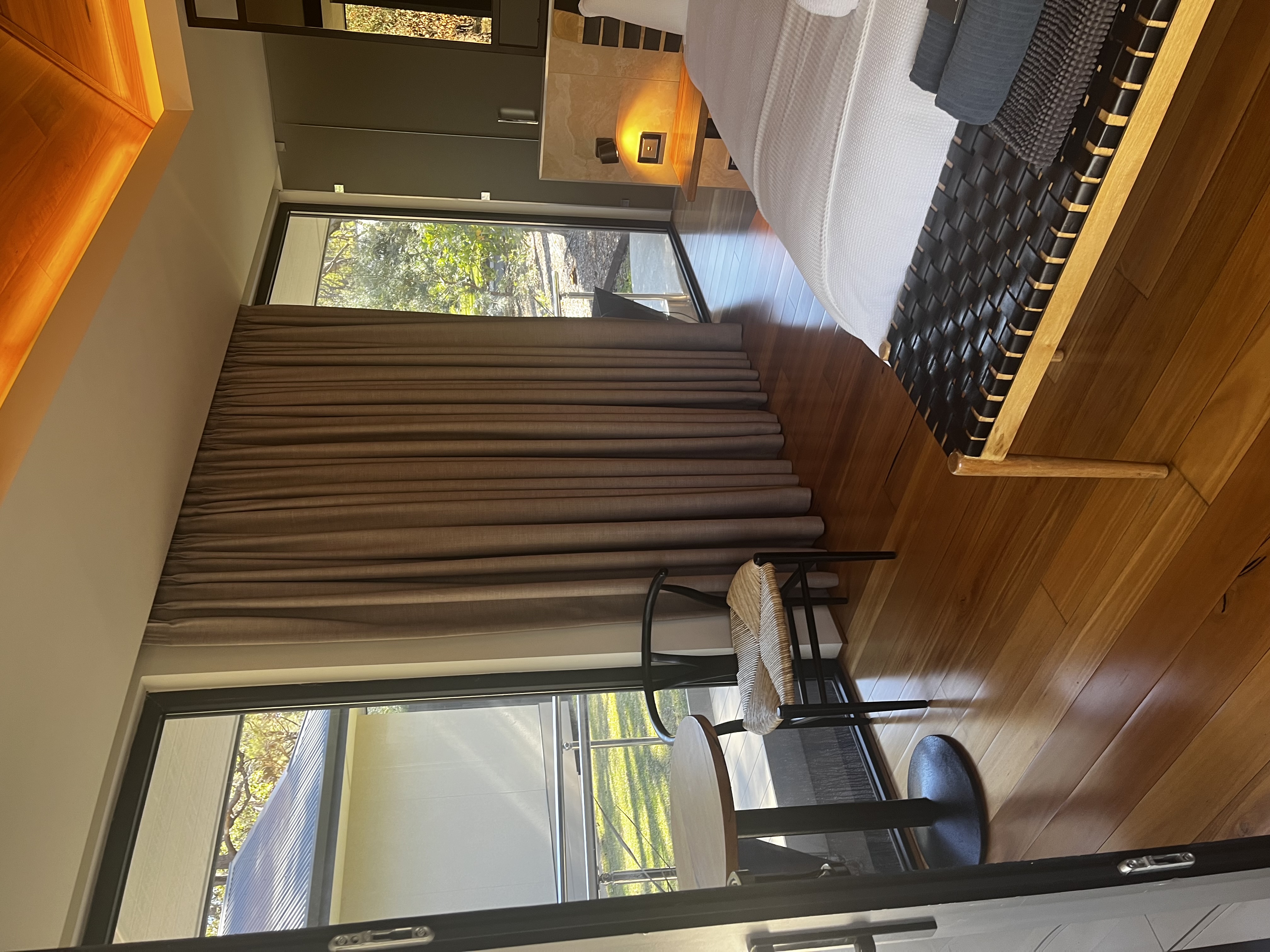
Accessible Chalet Room View Left
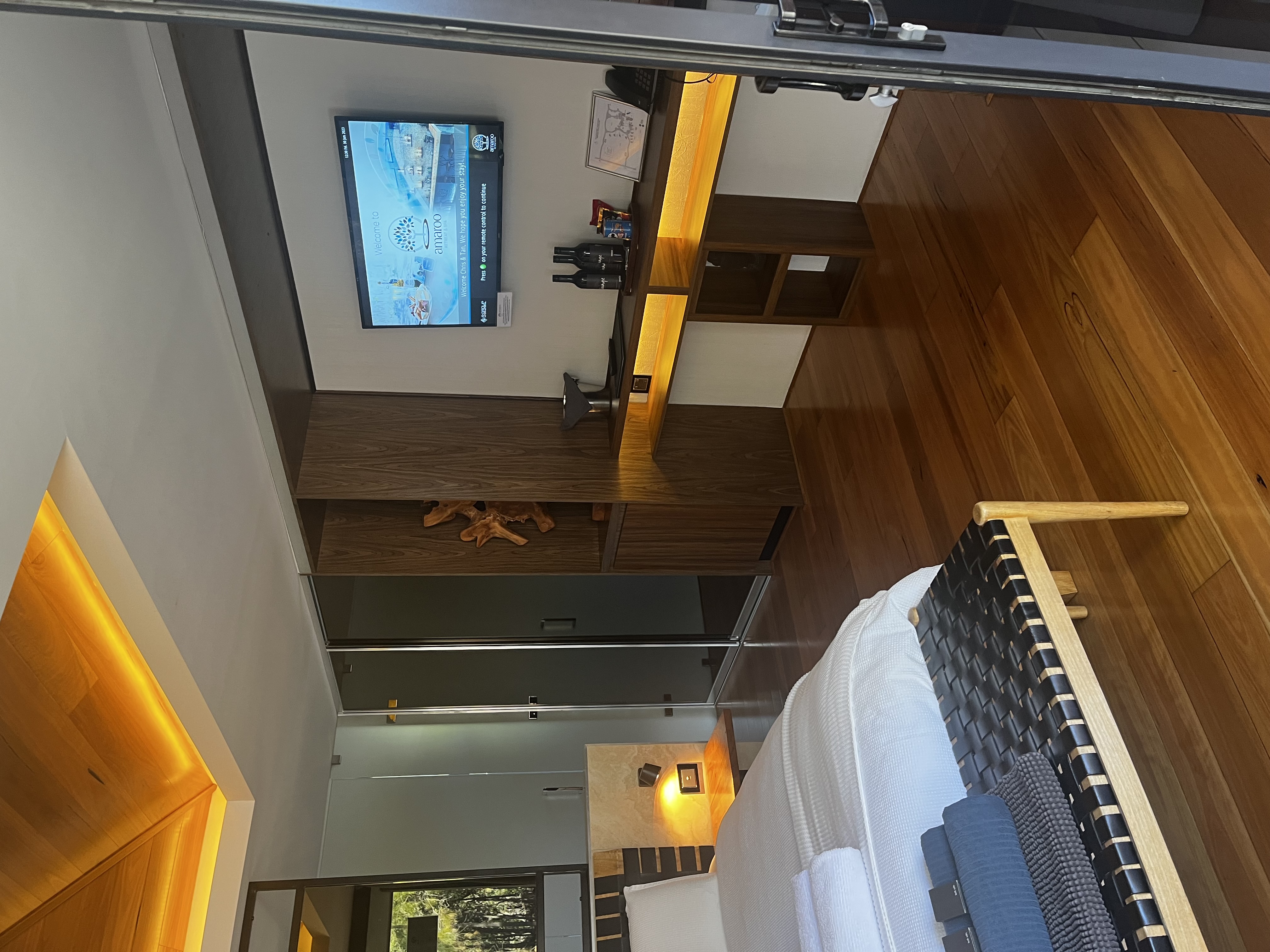
Accessible Chalet Room View Right
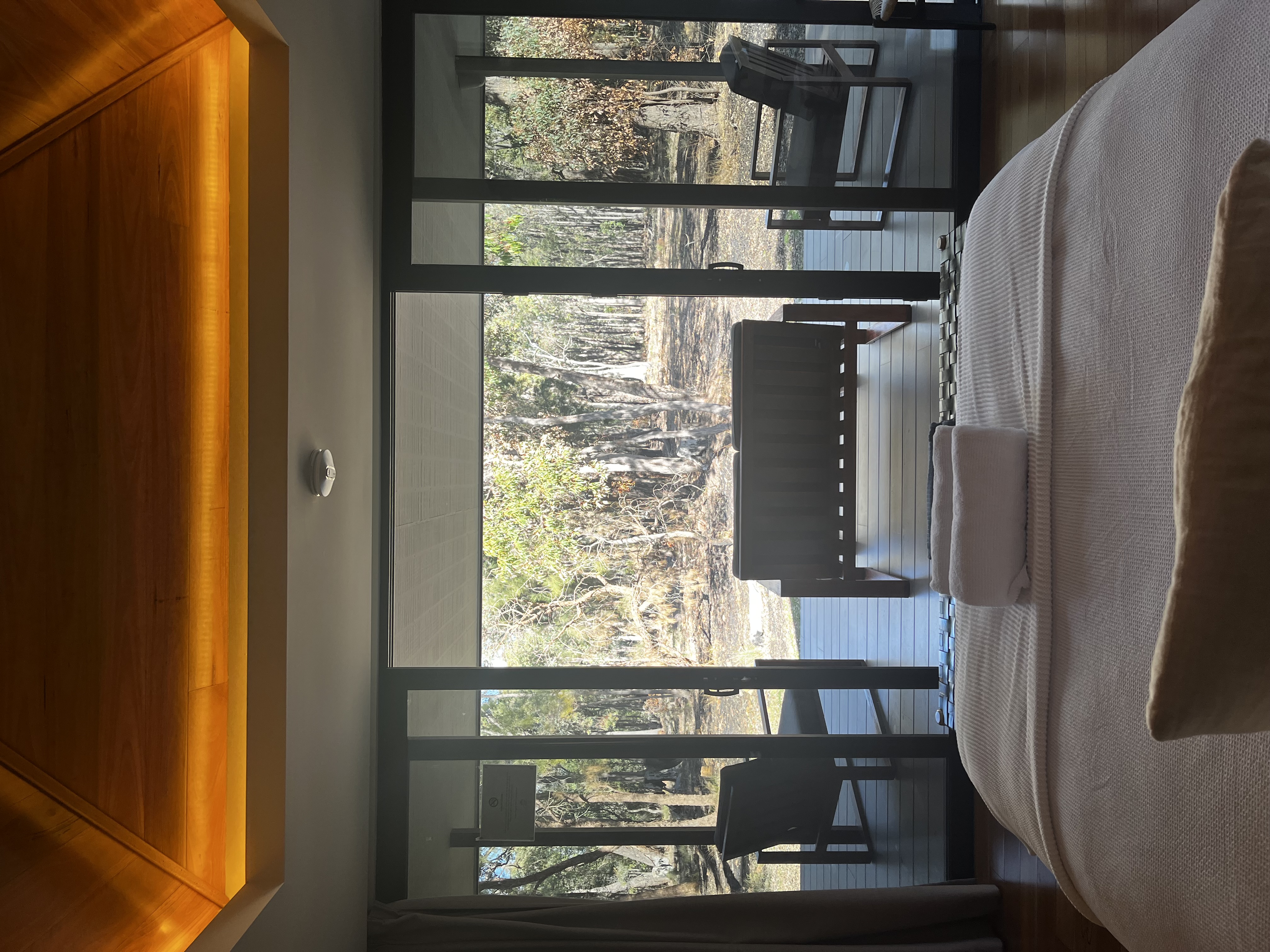
Accessible Chalet View from bed
Room Amenities
Additional Information from the business
For guests with a hearing impairment, the following emergency evacuation procedures apply to ensure safe evacuation:
We would have a member of staff go up to the guests room and alert them to any emergency that is occurring.
Televisions are equipped with closed captioning capability
Room phones have volume control
There is contrast between the walls, skirtings, floor and furniture
There is a clear path through the room
The edges of all furniture and fixtures are rounded
Housekeeping procedures instruct staff not to reposition furniture that has been moved
There is a clear opening at least 850mm wide
There luggage racks for at least two suitcases
There at least one chair with rigid arms
Wardrobe and drawer handles are easy to grip
The bedside lamp switch is easy to reach from the bed
There is at least 850mm clear space beside the bed
The bed height is no higher than 680mm from the floor
There is at least 130mm clearance under the bed
In addition, the following further information can assist guests:
There is a luggage bench and an additional side table and chairs in the room - we can move these around, or remove them completely from the chalet to accommodate guests if required. The outdoor furniture can also be moved to create more space for entering and exiting the chalet.
Bathrooms
The bathrooms have the following facilities/amenities in place
All heating appliances and hot water pipes are protected or insulated
All shower, bath and basin taps are clearly differentiated between hot and cold
Fixtures and fittings have rounded edges
The door is at least 850mm wide
There is a minimum of 850mm beside the toilet
Handrails are fitted
There is a minimum of 1400mm of clear space in front of the toilet
The toilet seat is a contrasting colour to the floor
The toilet seat is 460mm above the floor
There is a roll-in shower with fold down fixed seat or a shower chair
There is a portable shower head on flexible hose
A door is fitted to the shower
A door is fitted to the showers with an outward swing at minimum width of 900 mm
Bathroom Image(s)
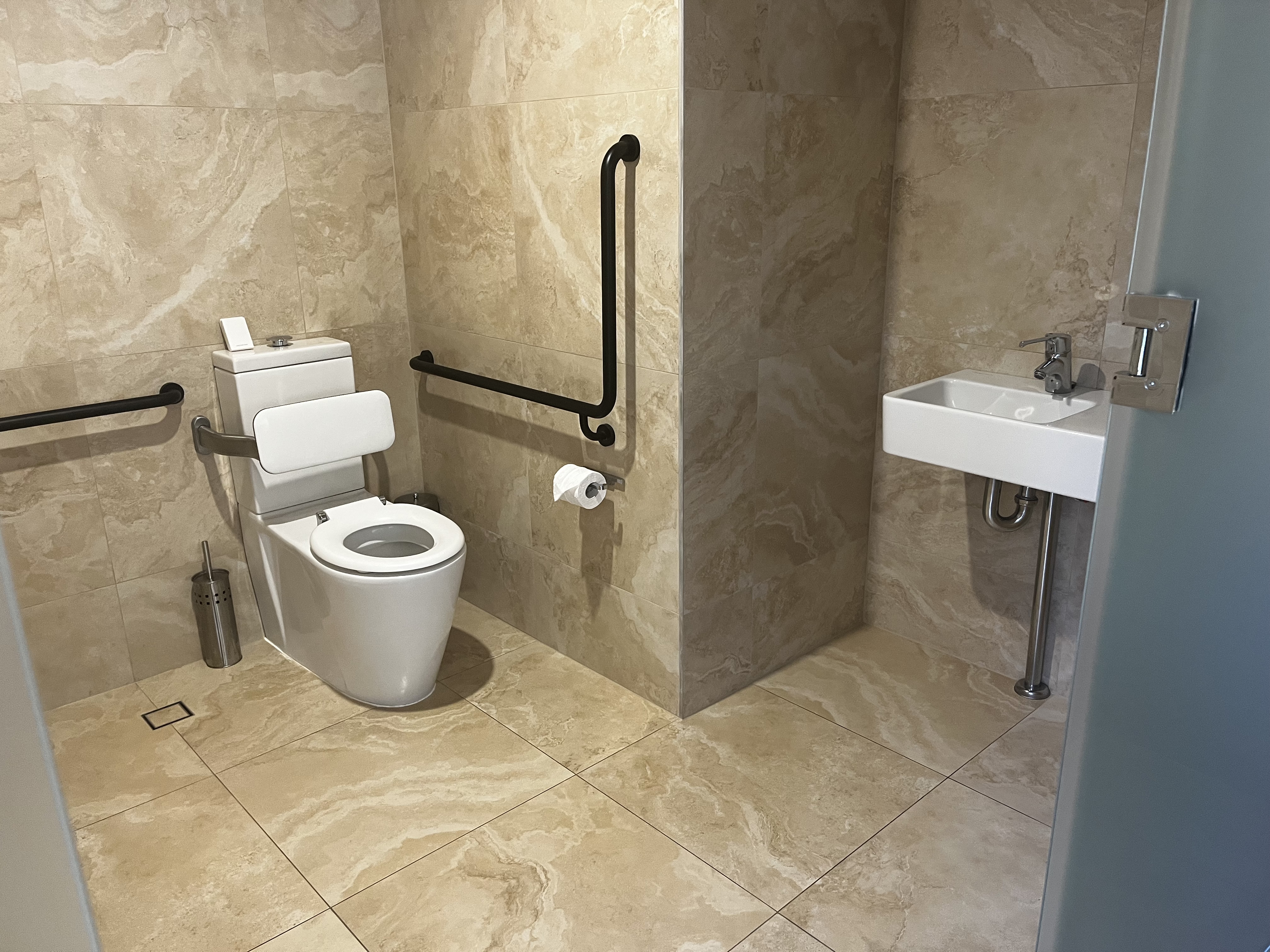
Accessible Chalet Toilet & Basin
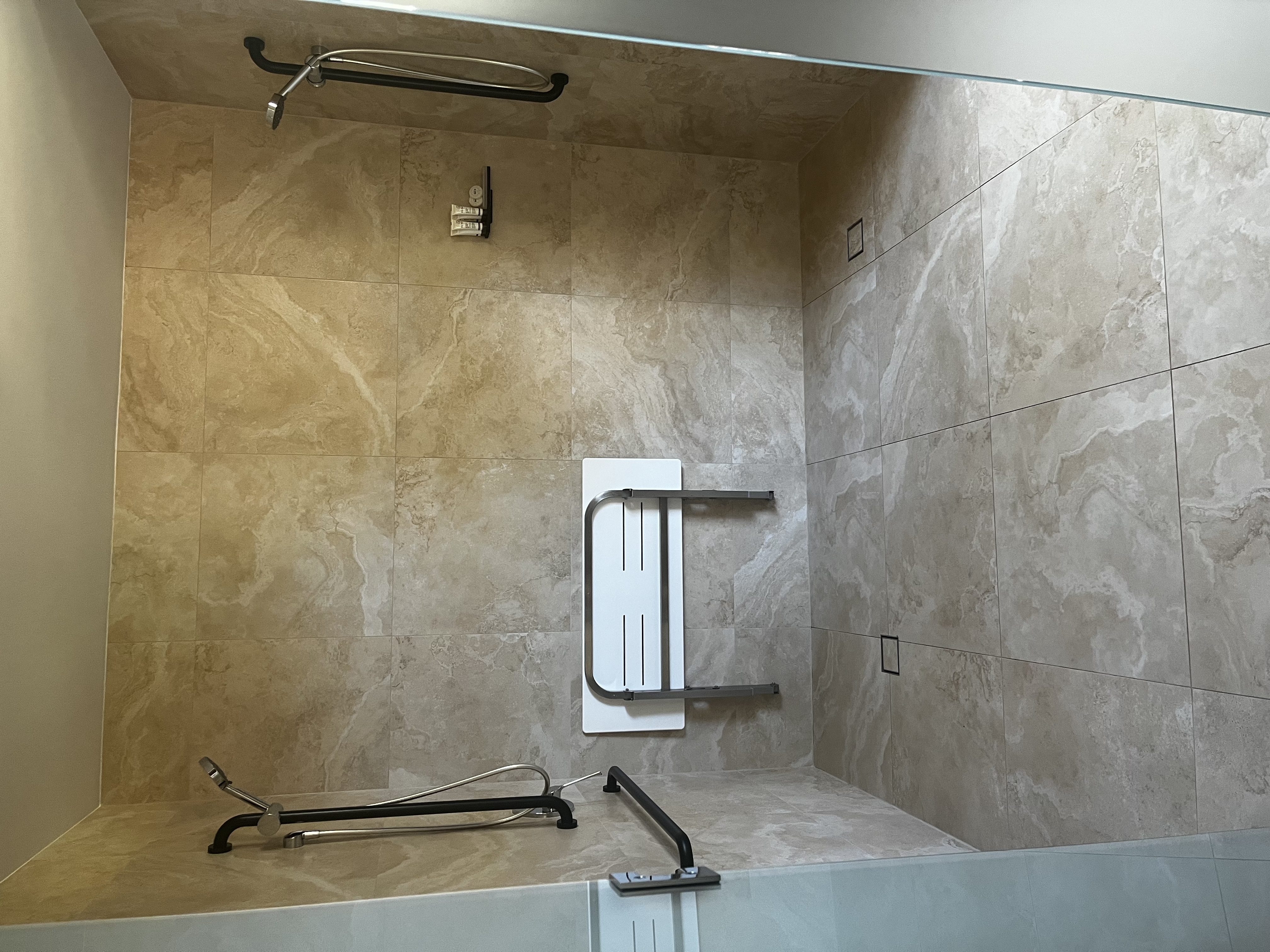
Accessible Chalet Twin Shower
Swimming pools, spas and waterparks
The following swimming pools, spas and waterparks amenities are available
The following accessible entry methods are available to the pools and spas:
Accessible pool stairs (hand rails both sides)
Pool Access Image(s)
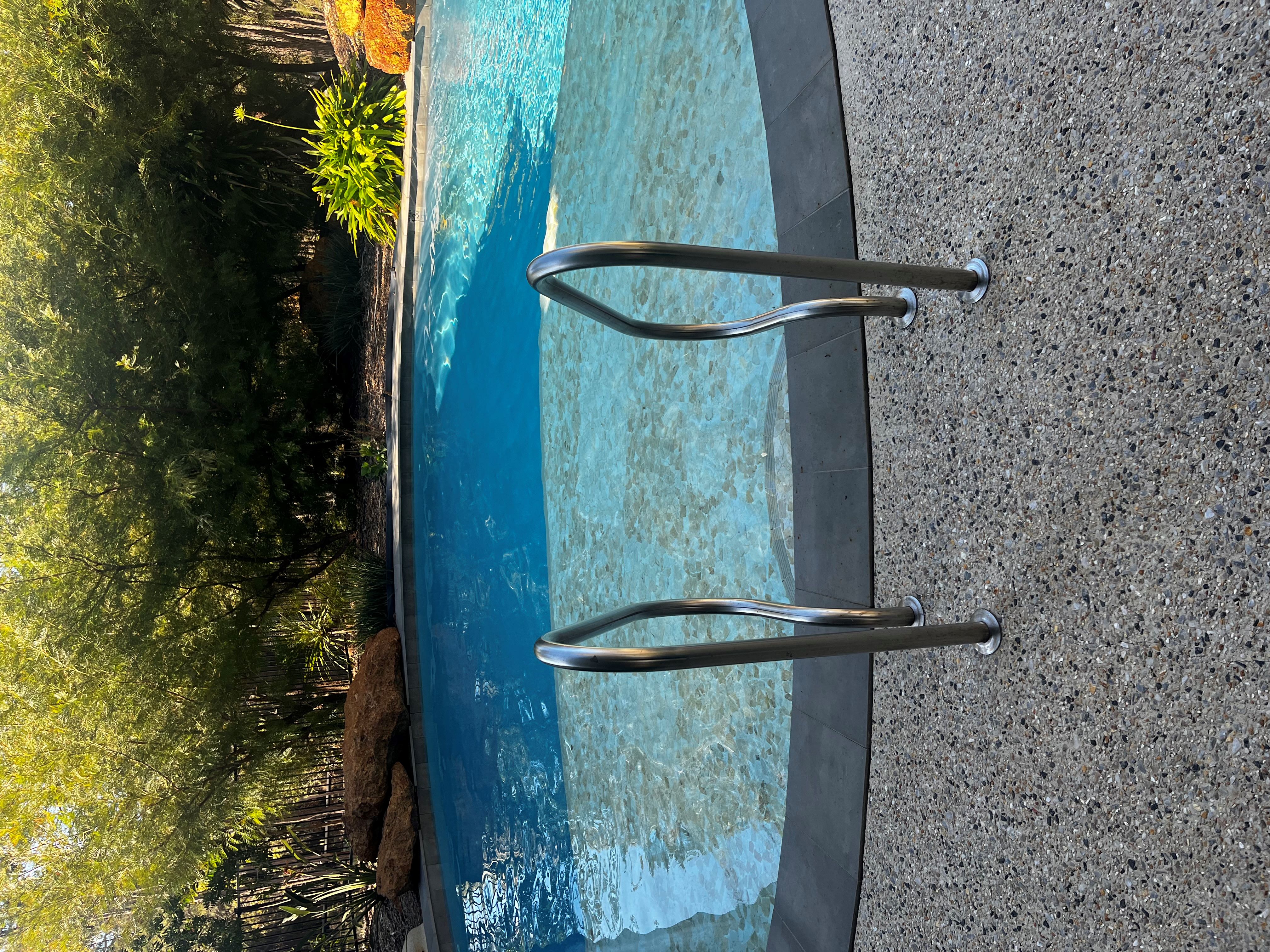
Direct pool access
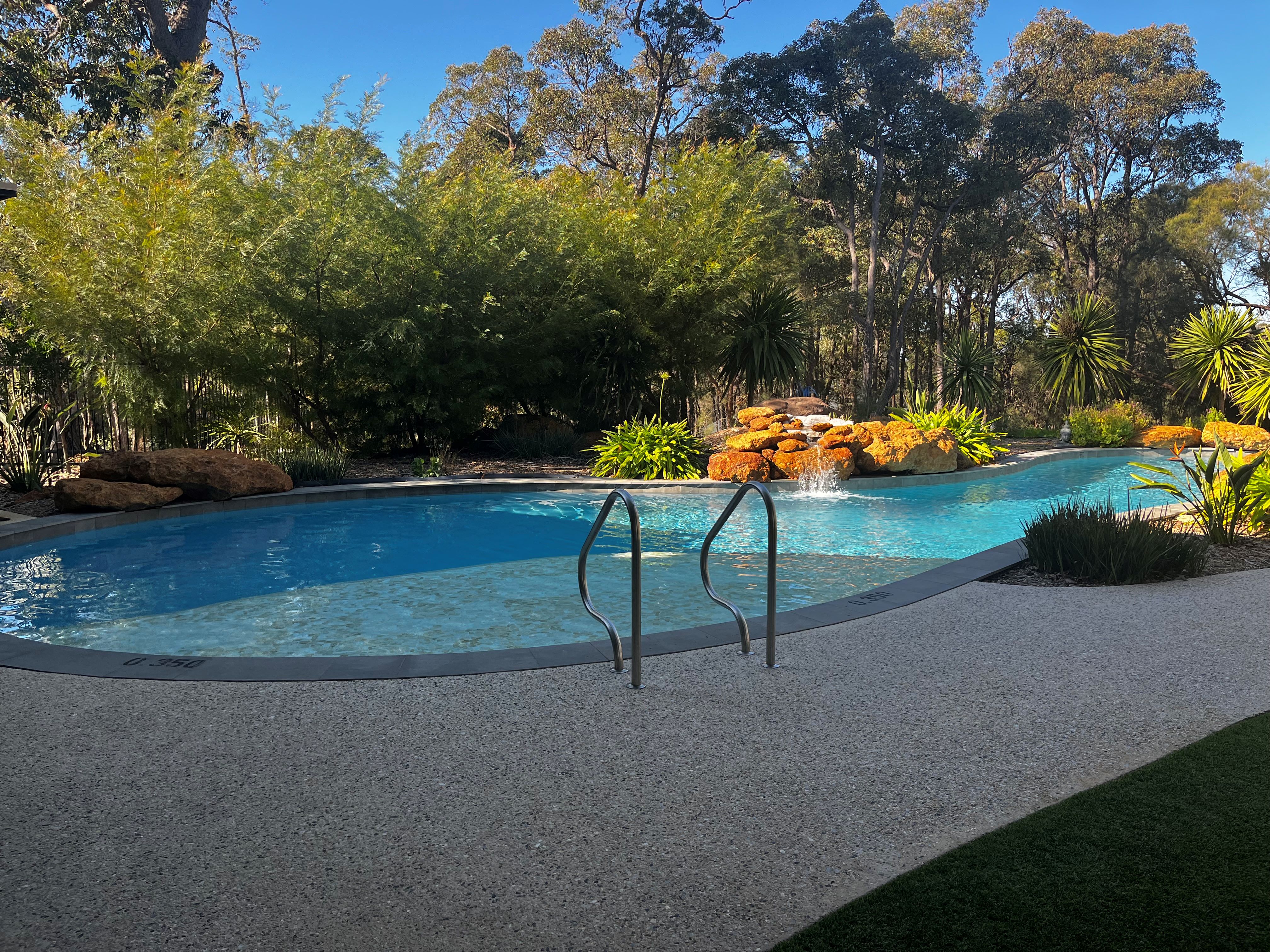
Pool access
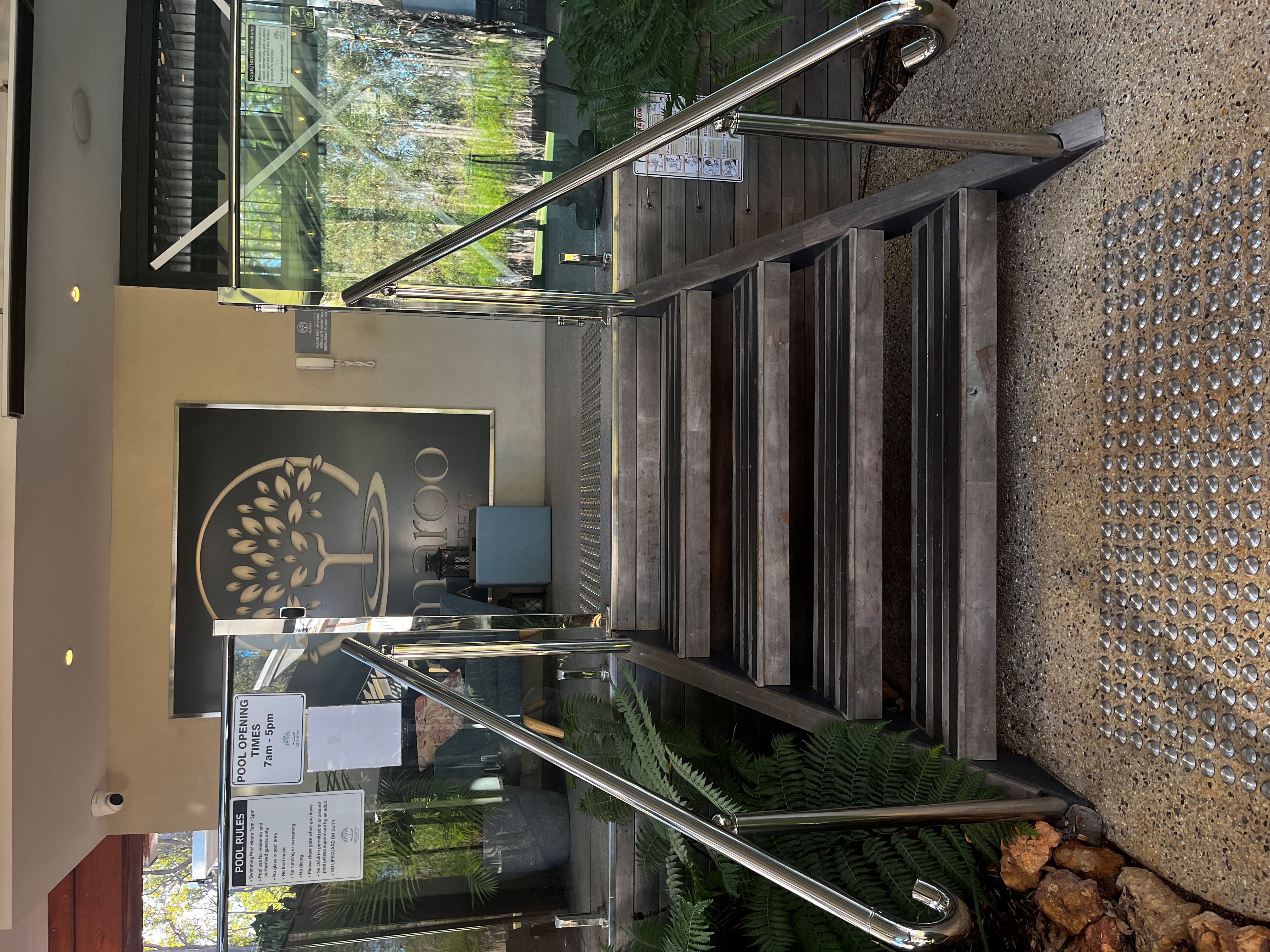
Stair case up and down to pool area from restaurant
Parks and gardens
The following parks and gardens amenities are available
Seats are provided at regular intervals
Parks and Gardens Access/Entry Image(s)
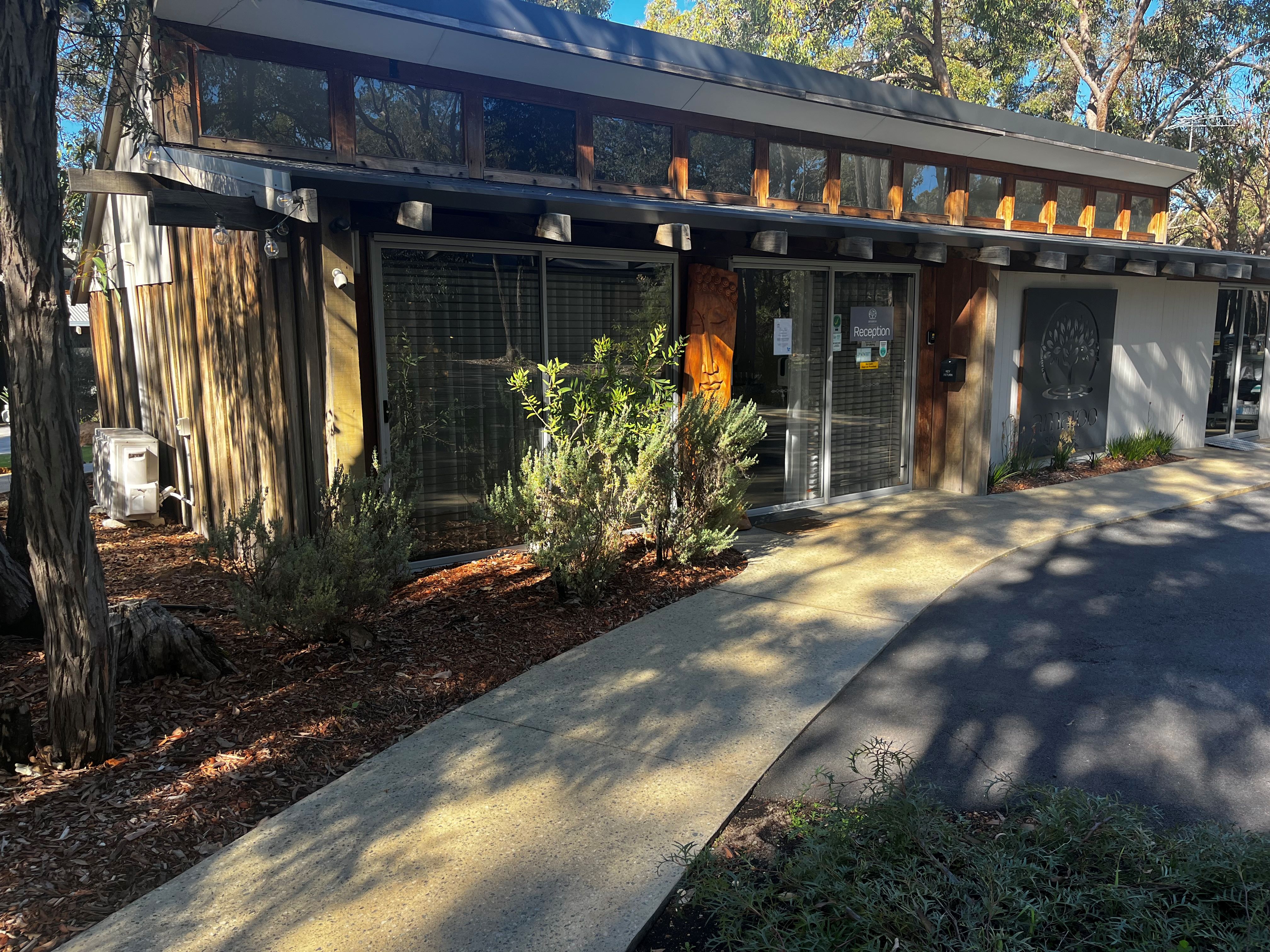
Accessible foot path to main reception entrance
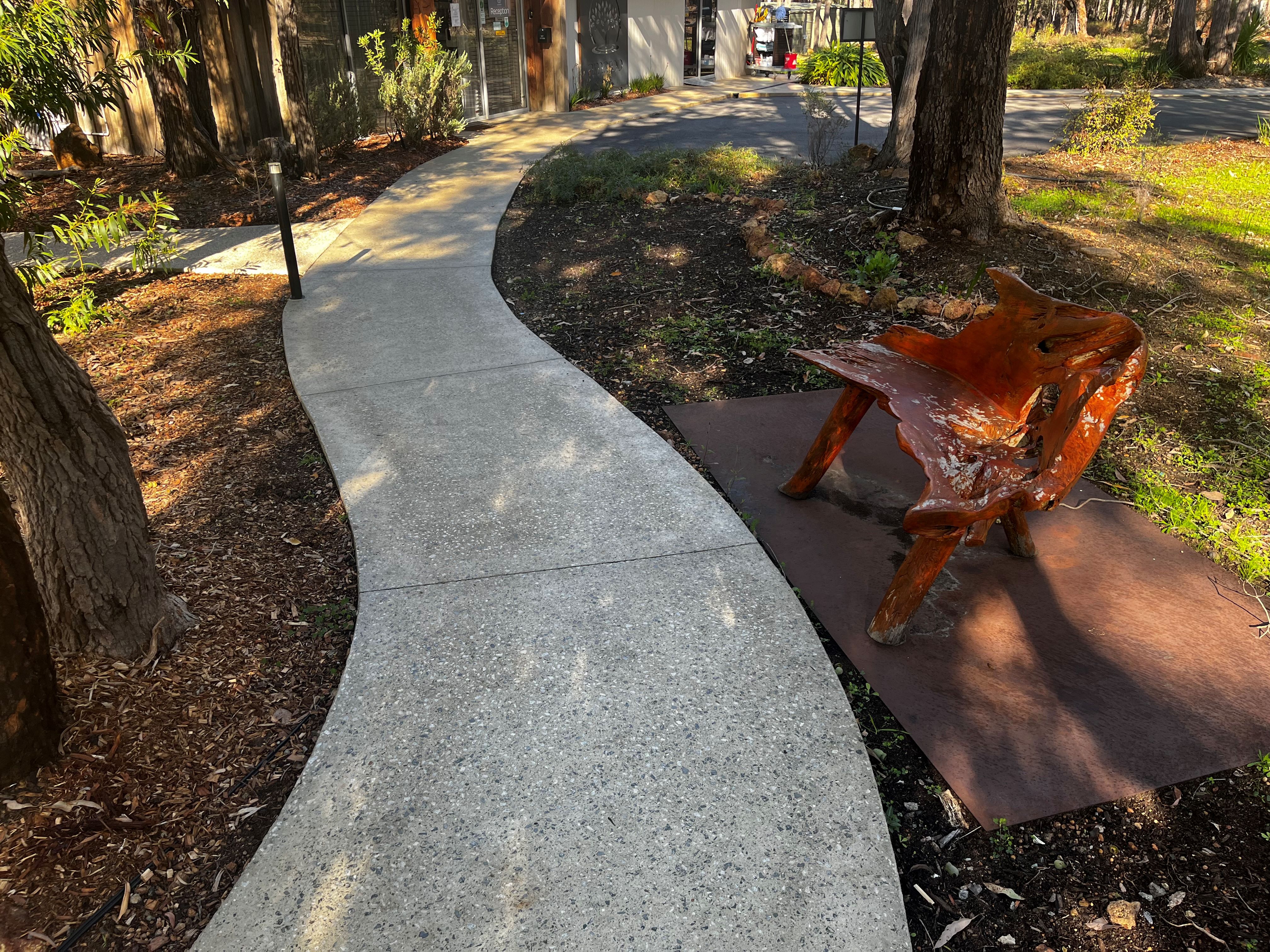
Accessible Foot Path with bench 1
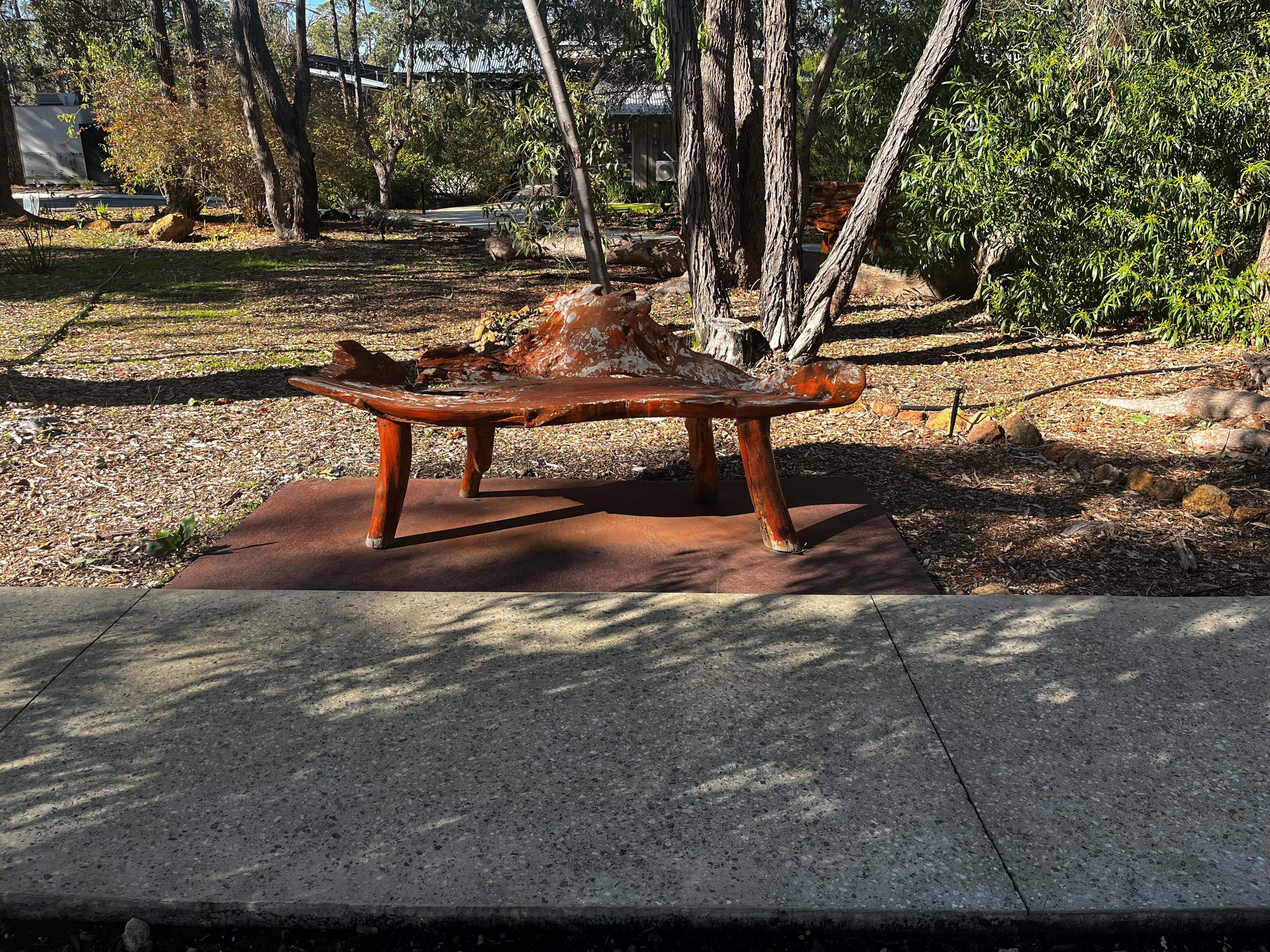
Accessible foot path with bench 2
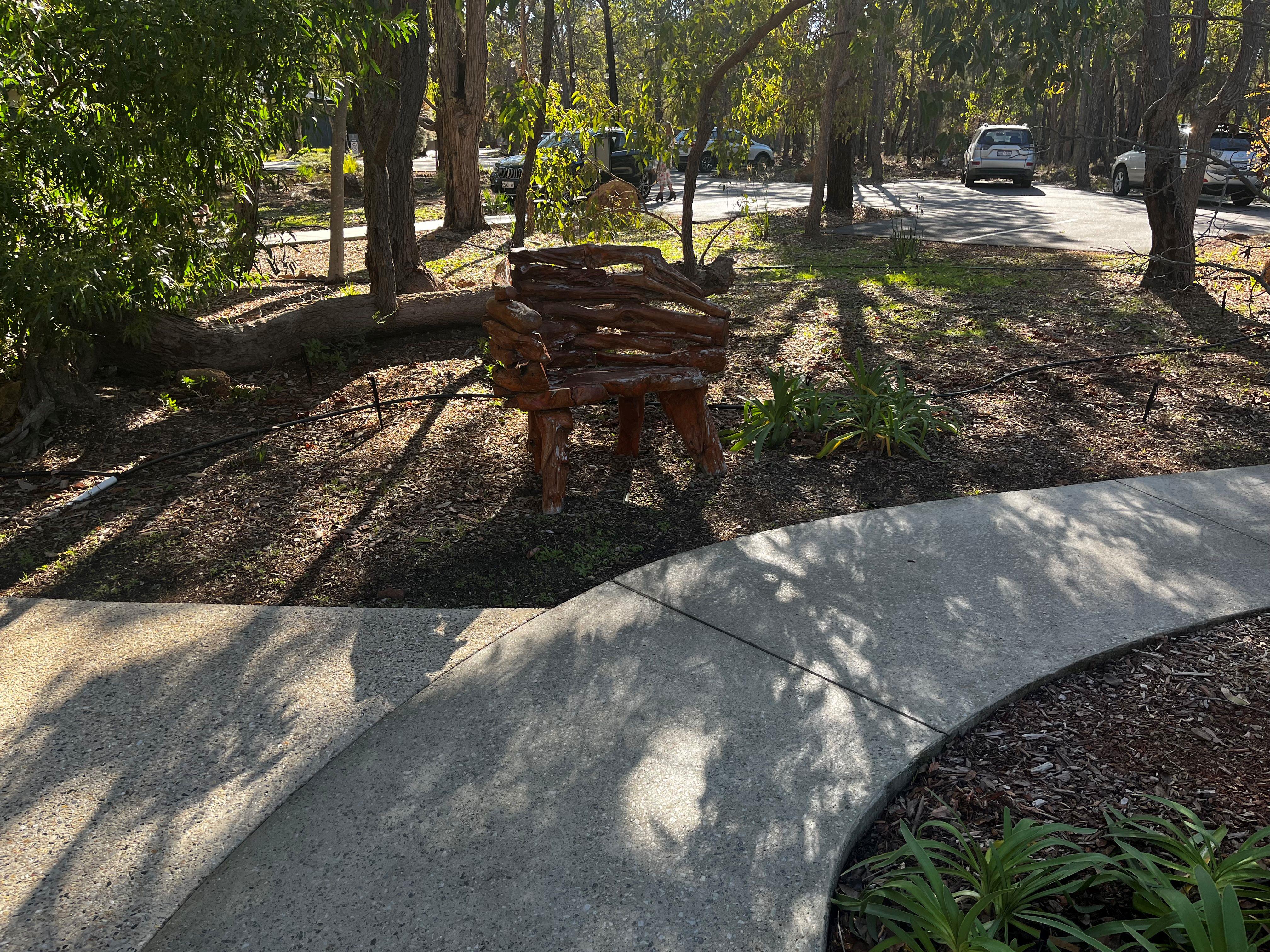
Accessible foot path with bench 3
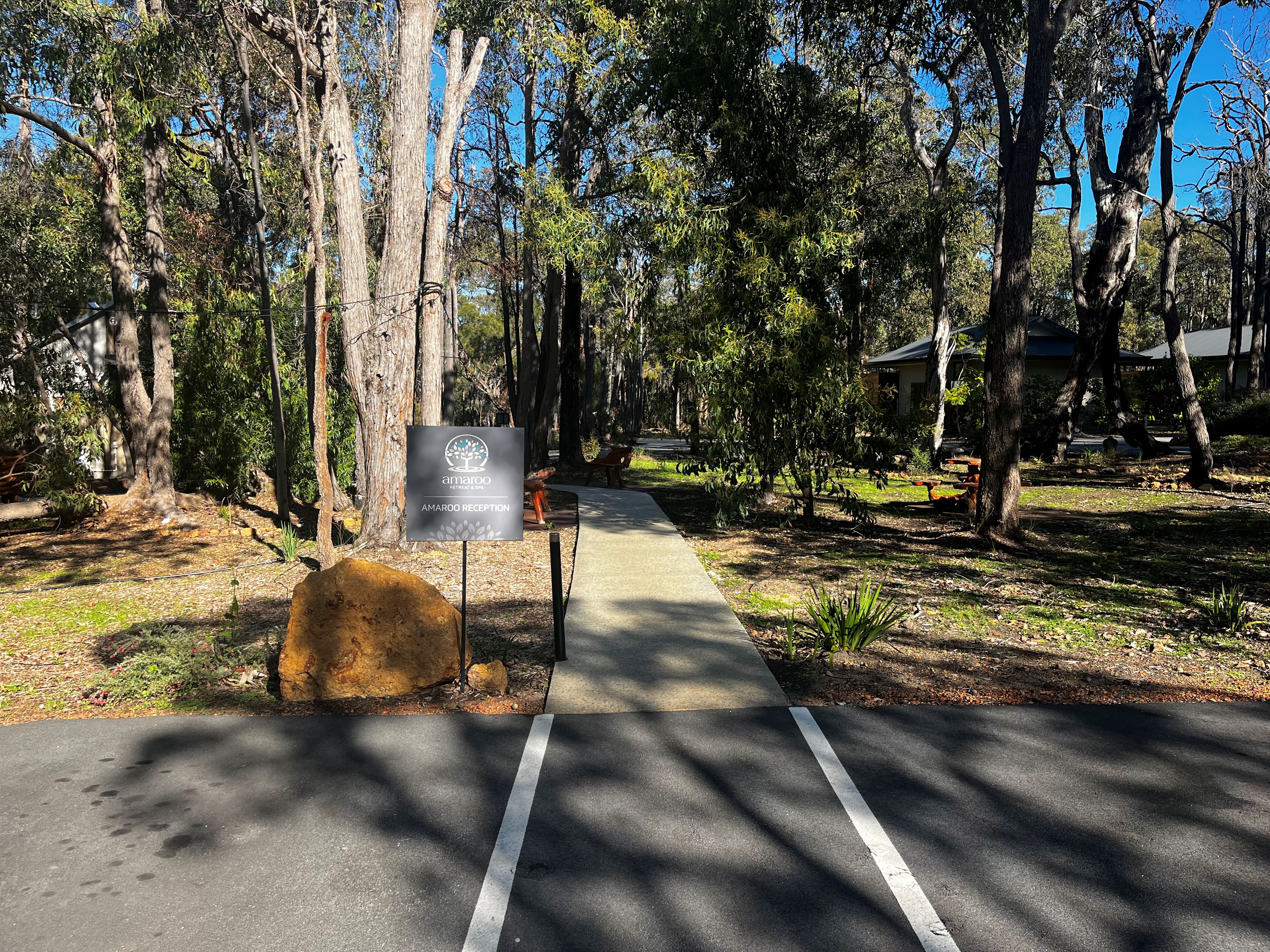
Accessible Parking Entrance
Dining Spaces
The dining spaces have the following facilities/amenities in place
The entrance has level access
The doorway is at least 850mm wide
There is level access through the dining area
Chairs are moveable to allow for wheelchairs to be seated at the tables
There are Plain English menus
There is an accessible toilet
Our business caters for the following dietary requirements
Gluten free (celiac)
Lactose free (dairy free)
Nut free
Vegetarian
Vegan
There are procedures in place to avoid cross-contamination of food products
ONLINE BOOKINGS: If someone books a table for the restaurant online, we have a specific dietary needs button they can choose. This is followed by a comment section so they can detail their needs. DIRECT BOOKINGS: If someone books directly with us via email or over the phone, part of our booking procedure is to ask if there are any dietary needs that need to be catered for.
Food and Beverage Image(s)
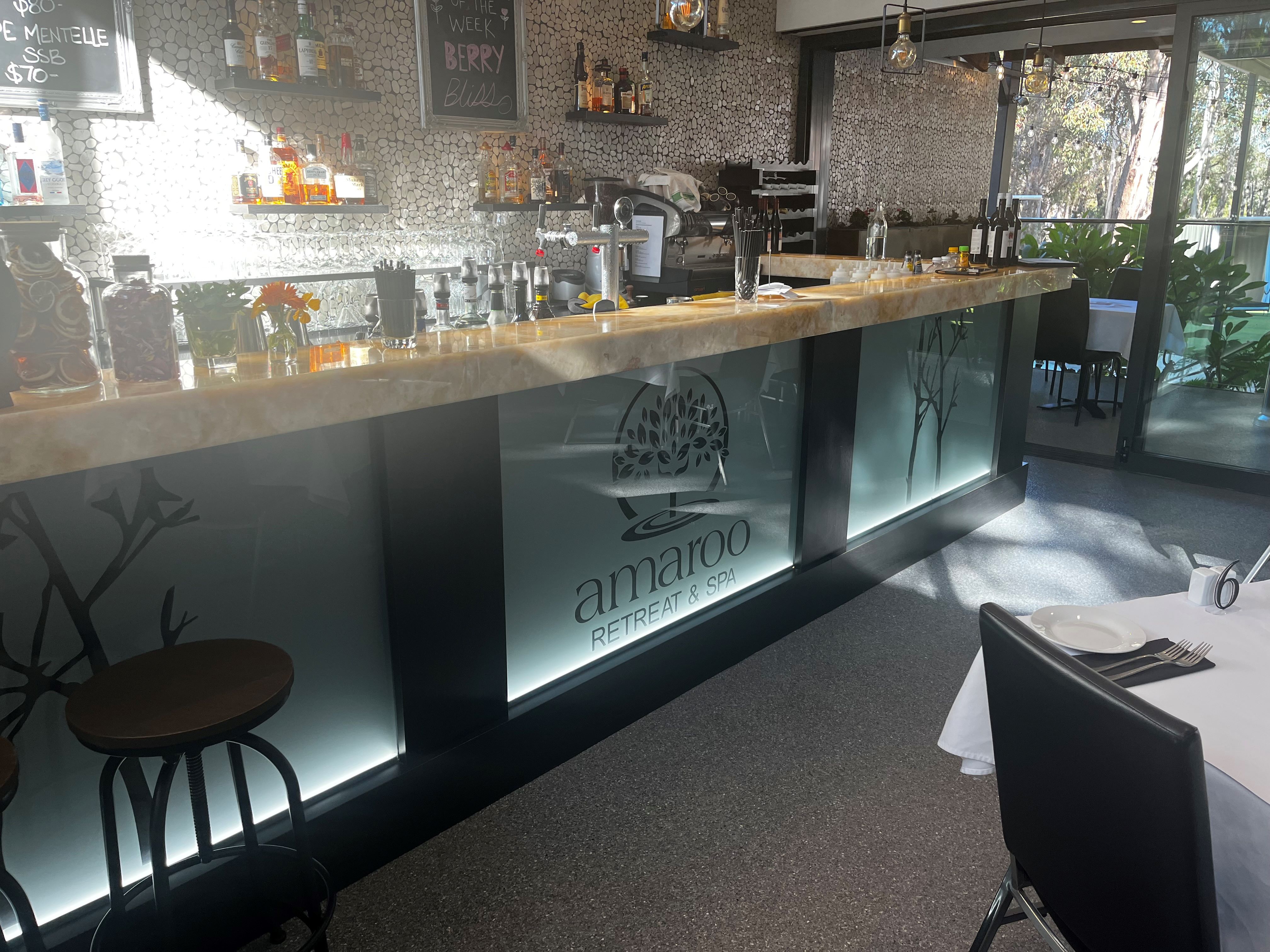
Bar in restaurant
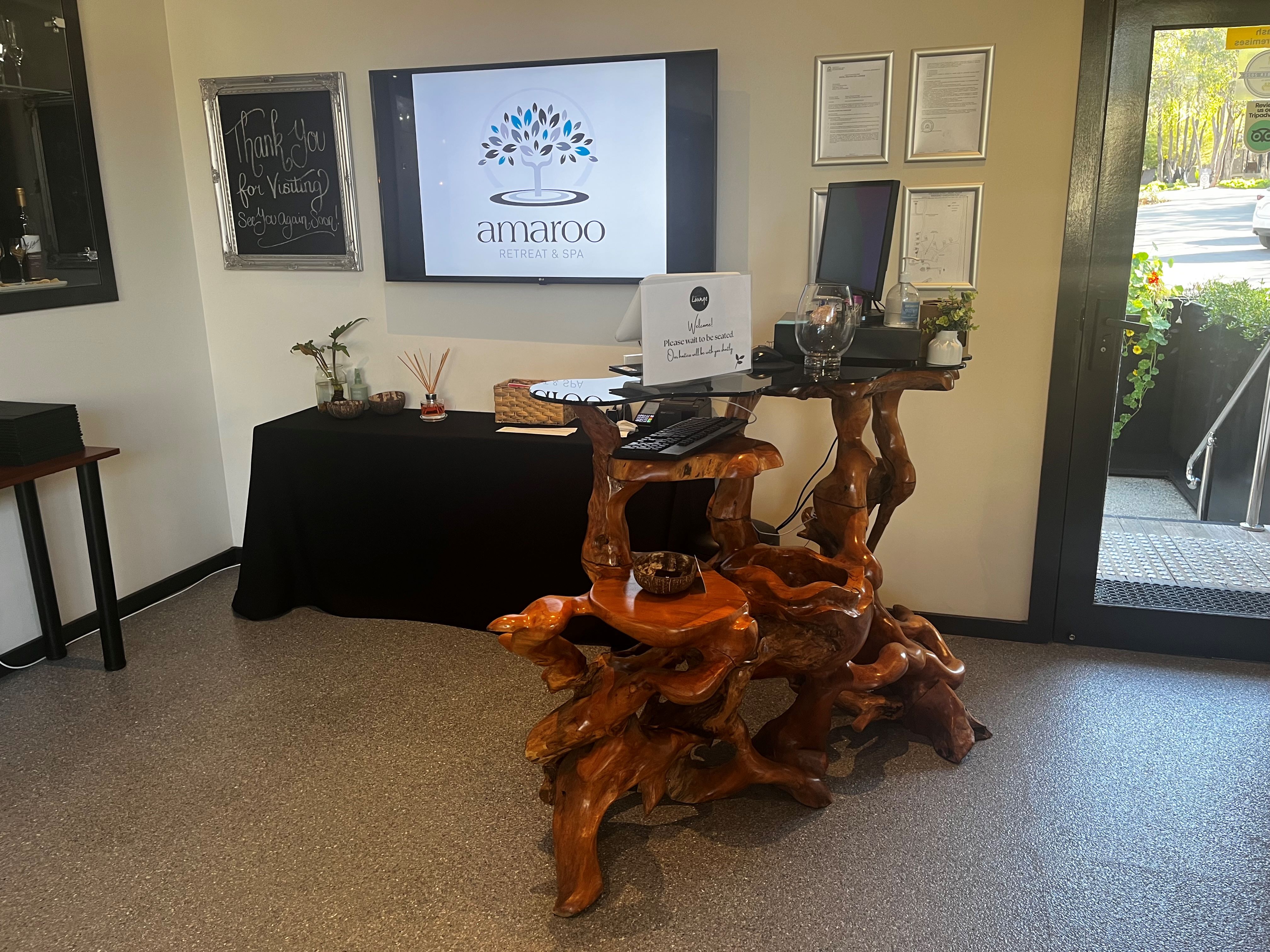
Counter in restaurant
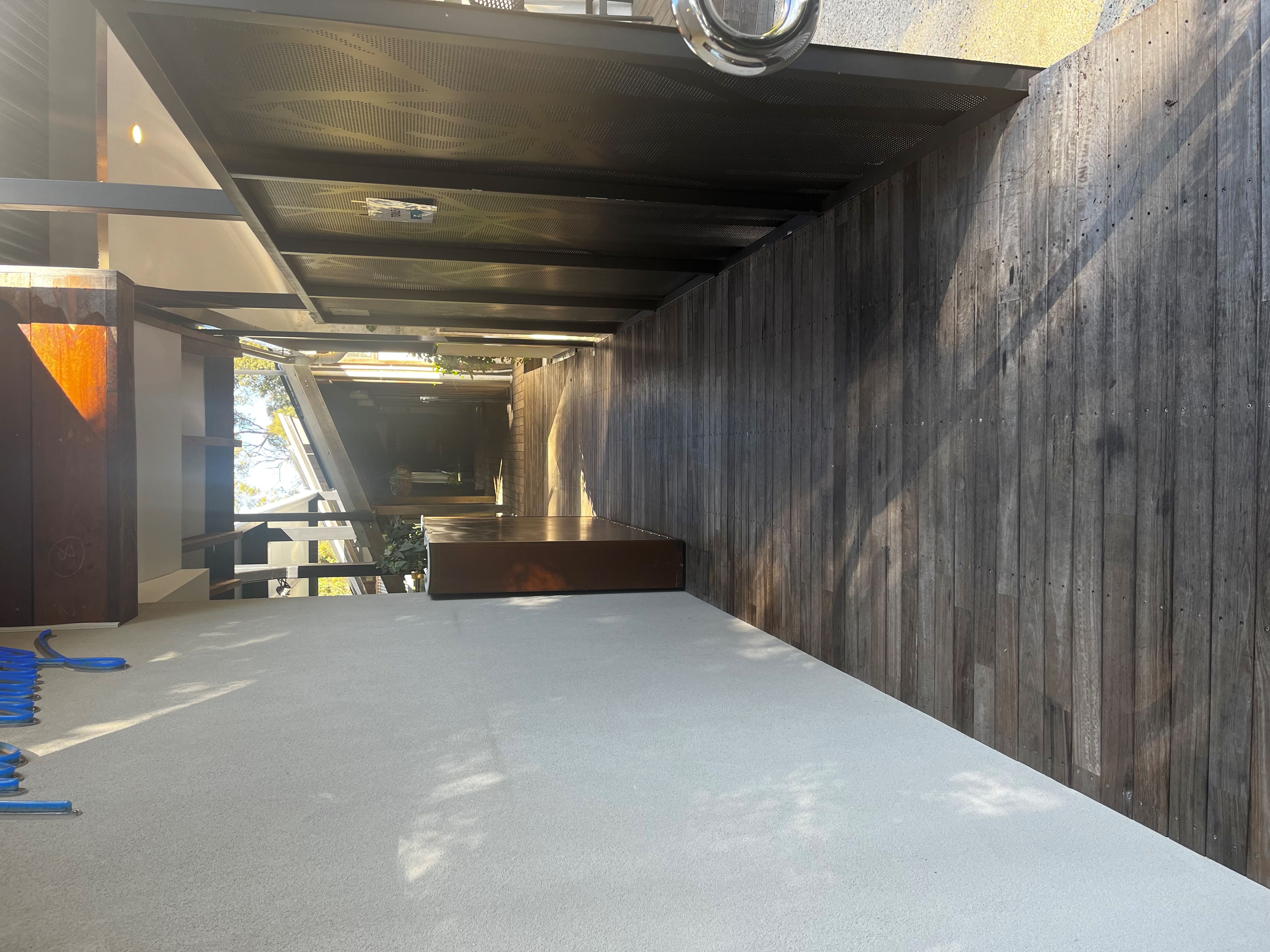
Foot path adjacent to restaurant towards ramp access
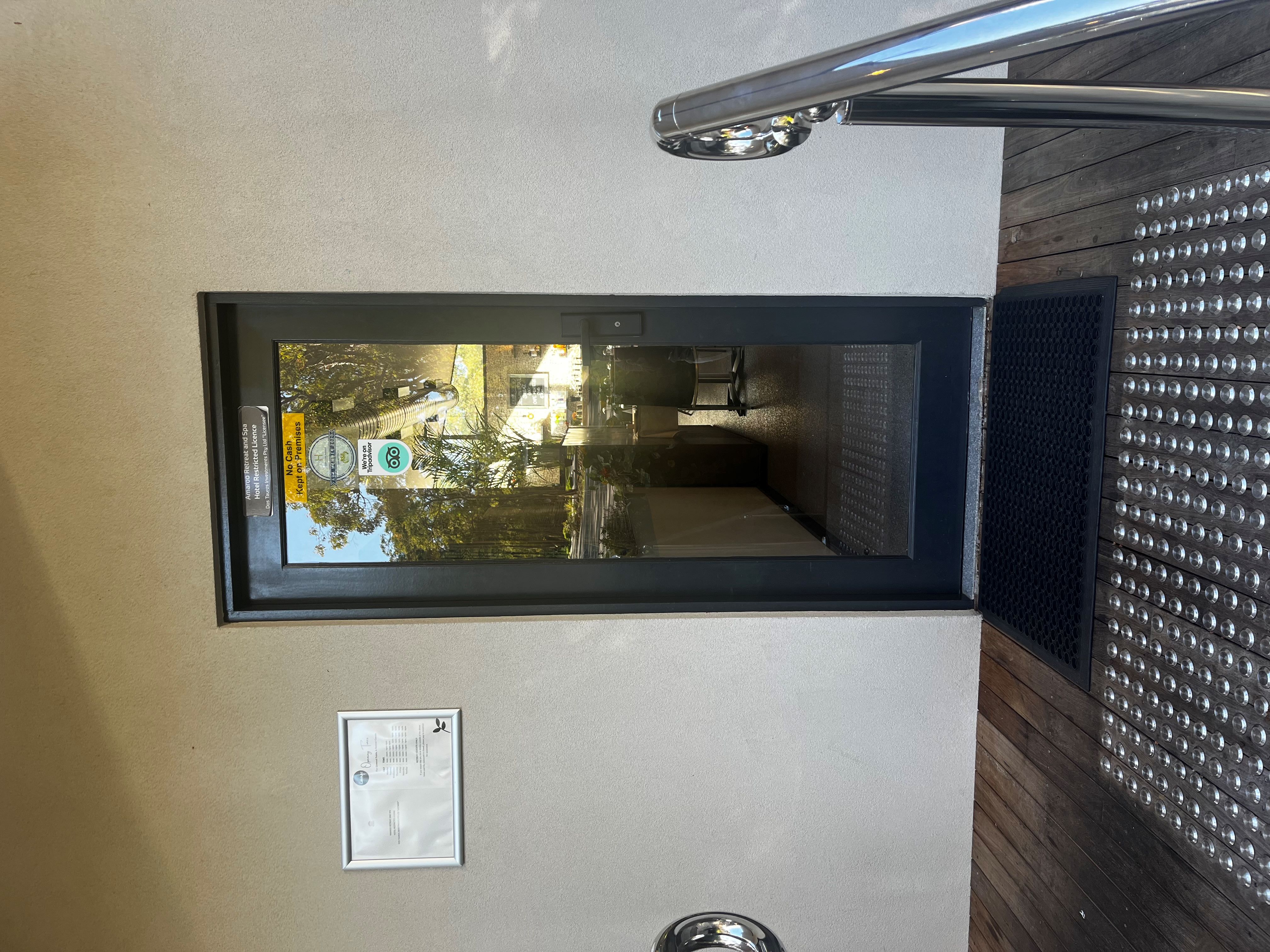
Main entrance outside view
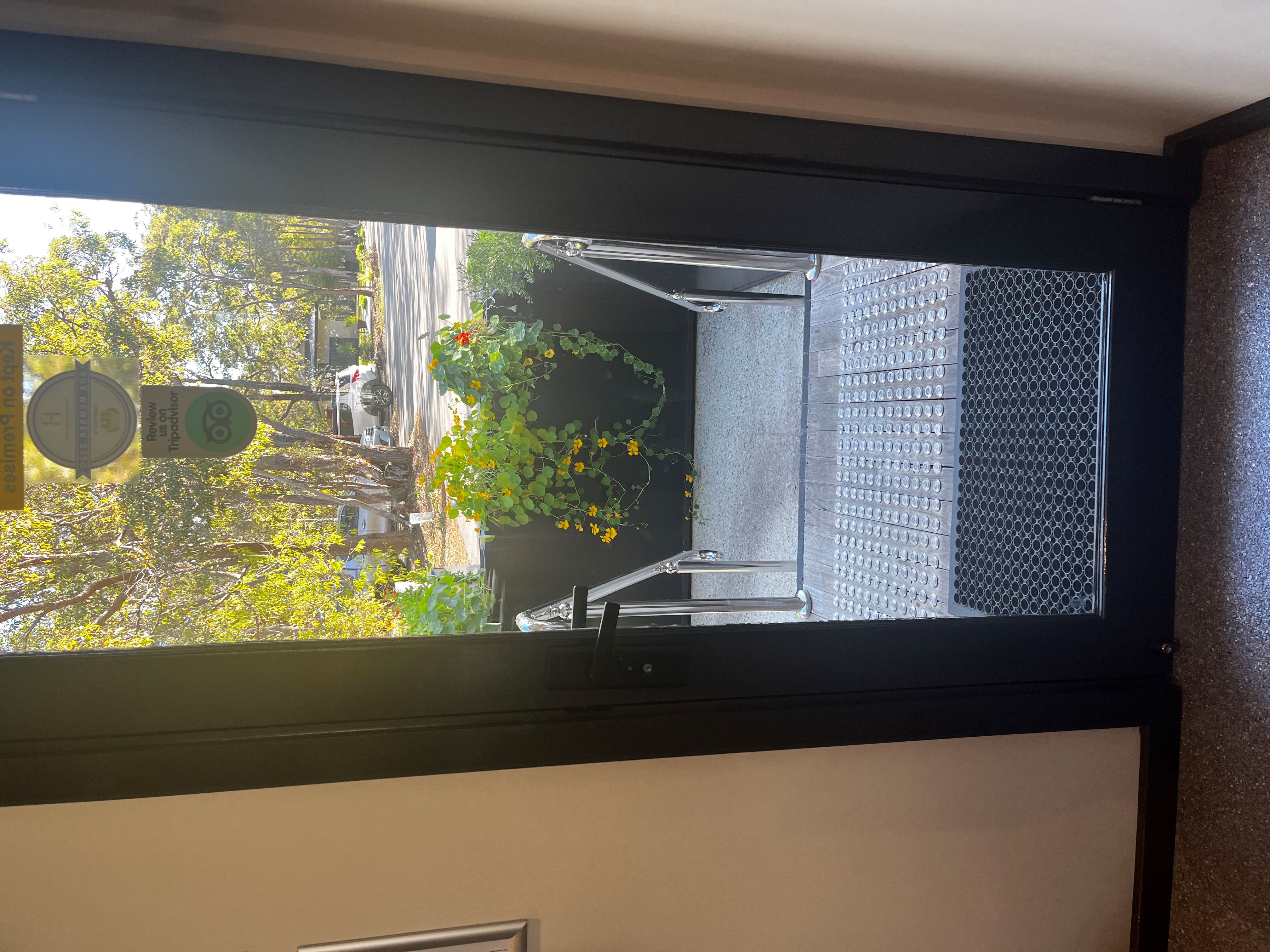
Main entrance to restaurant
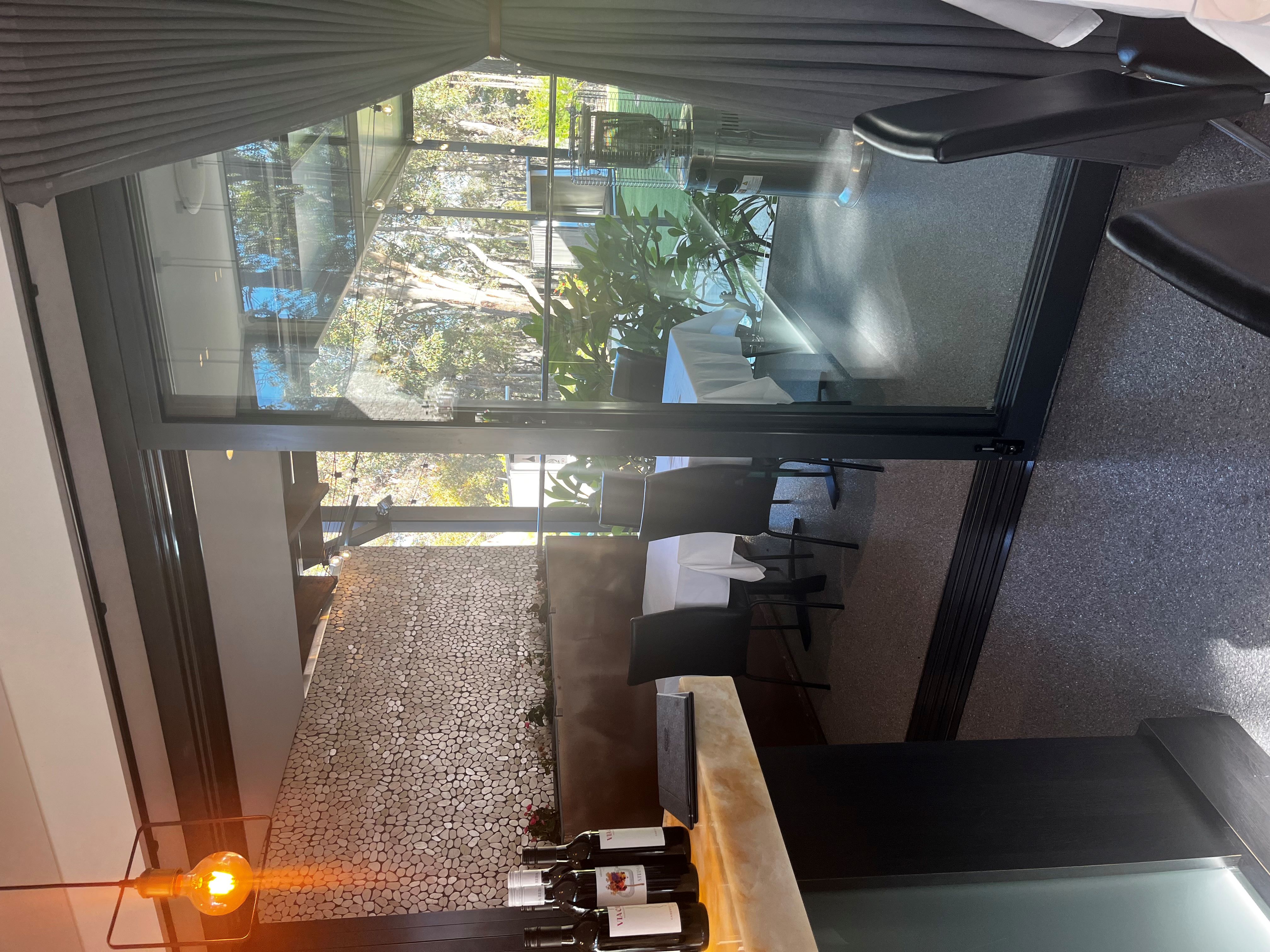
Sliding door opening at 1 end of restaurant
In addition, the following further information can assist guests:
Our restaurant is completely table service. There is no need for any guest to have to go up to the bar or the counter to pay for their food and drink - we can do all of this from the table. There is stair access, as well as ramp access to the restaurant. We have sliding glass door access at both end of the restaurant to allow wheelchair accessibility inside the restaurant and on the balcony.