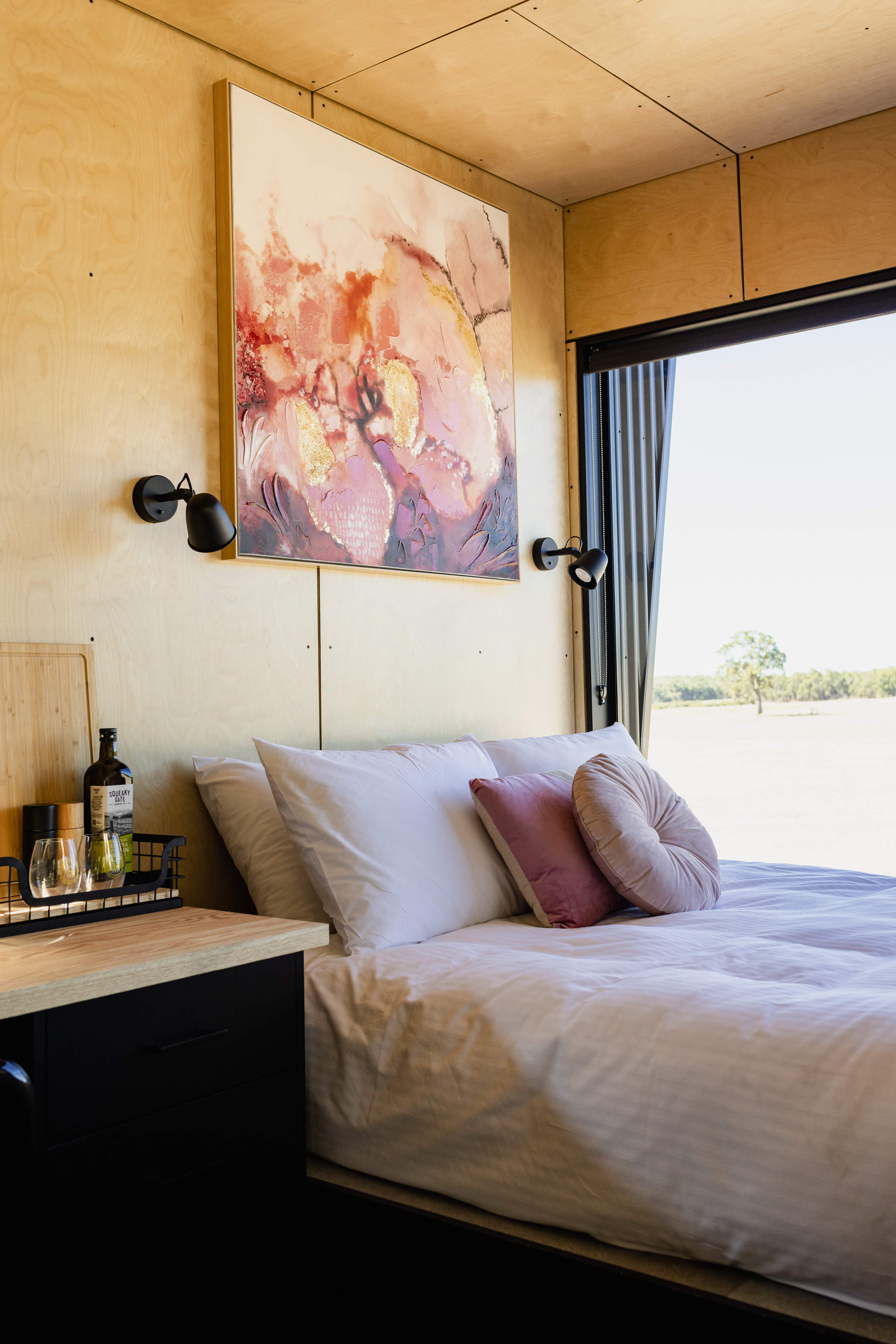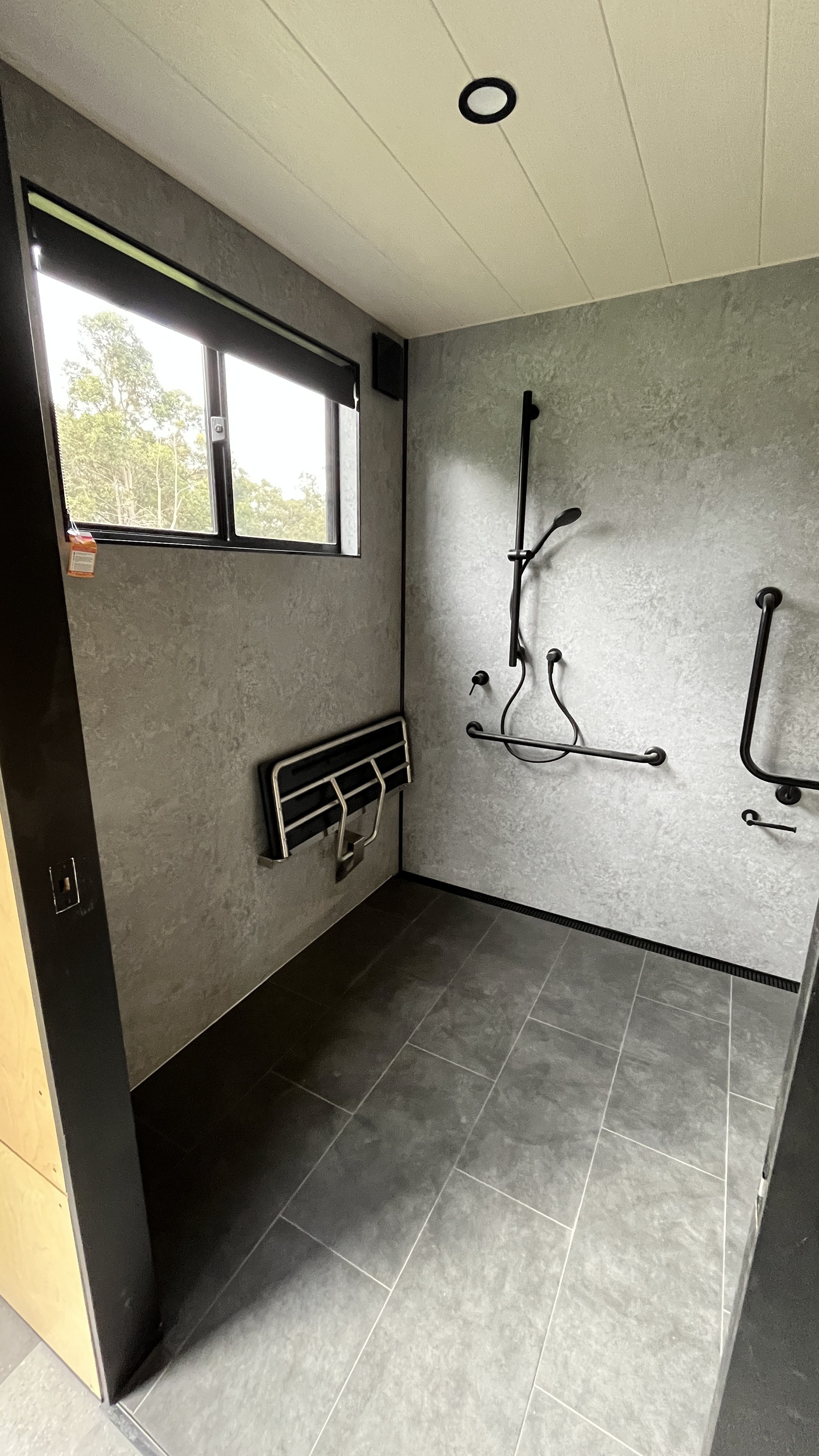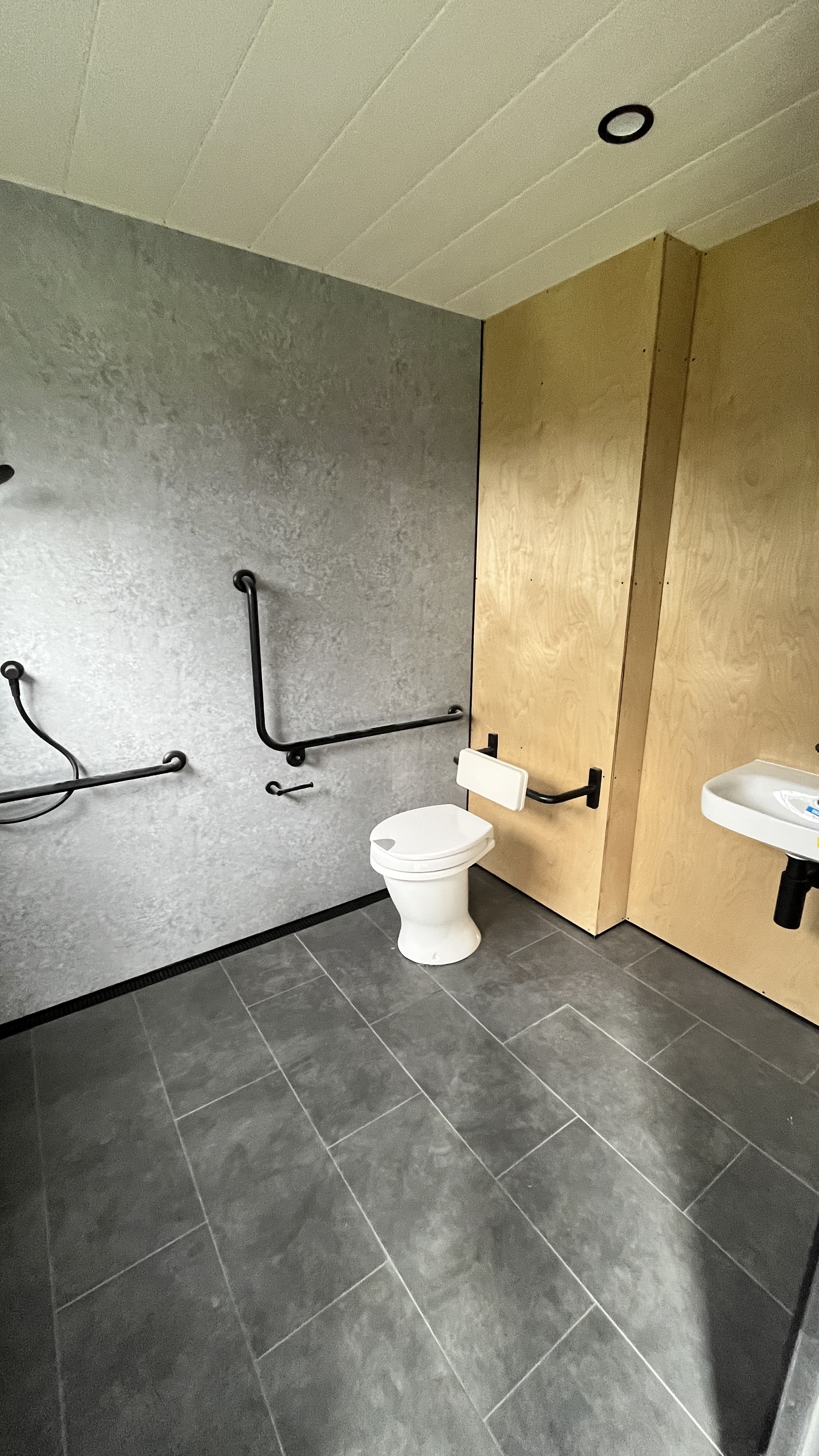-
OVERVIEW
- Business Overview
- Bookings
- Emergency Management
- Guide Dog and Service Animals
-
GENERAL
- Pre-arrival, arrival and reception
- Cognitive Impairment Support
- Car Park and Access amenities
- Entry
- Internal Spaces
- Public areas
- External Paths
- Ramps
- Public Toilets/Adult change facilities
-
ACCOMMODATION
- Bedrooms
- Layout of room Image(s)
- Room Amenities
- Bathrooms
- Bathroom Image(s)
-
COMMON AREAS

to view the full report.
Overview
General
Accommodation
Common Areas
Business Overview
The business has the following products/services available
Accommodation
Our business caters for the following disability types:
Limited mobility
Wheelchairs or mobility scooters
Food allergies or intolerances
Cognitive or people on the Autism Spectrum
Bookings
The business offers the following methods for bookings and enquiries:
Webportal
Emergency Management
Emergency and evacuation procedures are explained on arrival
Exit signs are clear and easy to see
Exits and access to exists are greater than 900mm
Exit doors are able to be opened by all occupants
Exits to the emergency evacuation point does not include stairways
The business identifies guests who need additional assistance should an emergency occur by:
We encourage guests to always stay with an able bodied person
The procedure for assisting guests who need assisted rescue is:
Call out 24/7 guest line or call 000 . These instructions are communicated in the Essential Handbook in the cabin
Guide Dog and Service Animals
The business provides a secure area with shade and water for service animals
Bowls, bedding, etc. are provided for service animals
The business provides the following services for services animals:
bowls and bedding
Pre-arrival, arrival and reception
The business has the following in place to support guests during pre-arrival, arrival and reception
Information and maps are available in written form
A familiarisation tour
Additional Information from the business
The following steps are in place to ensure that people with fatigue related to their disability are not disadvantaged by long wait times:
It is self check in
Cognitive Impairment Support
Documents are available in plain English for people with cognitive impairment (This may include instructions, guides, menus and general information)
Quiet periods or early opening times for people on the Autism Spectrum
A space for parents and children on the Autism Spectrum
Car Park and Access amenities
The business has the following Car Park and Access amenities
A drop off zone
Designated disabled parking bays
Level or ramped access from the car park to the entrance
The accessible entrance is clearly signed from the parking bay
Entry
The business has the following amenities/systems in place for entry
A drop off point close to the entrance
A path of access to the building is slip resistance and even
A path of access to the building is clear of obstruction
The entry door is a minimum of 850mm wide
The entrance sill is less than 13mm
There a clear space of at least 1500mm x 1500mm in front of all doors.
The entrance door mats have a thickness less than 13mm and a width of 7500mm or greater
Internal Spaces
Clear and unobstructed routes through and between buildings
Interior walls are matte or low sheen
Any protruding or overhanging obstructions are at least 2meters above the floor or are protected
Seating is available for guests unable to stand for long periods
Accessible facilities are clearly signed and visible from all areas
All corridors greater than 900mm
There is a quiet space for parents and children on the Autism Spectrum
Public areas
The public areas have the following amenities in place
Even lighting
Seating
External Paths
External paths of travel have the following amenities are in place
Surfaces are concrete, asphalt, smooth paving or hard packed fine gravel (max aggregate size 13mm)
Pathways are wider than 900mm
No steps
one entrance
Ramps
Ramps have the following amenities are in place
There are ramps.
All fixed ramps are 1:14 or less
Hand rails are fitted
Long ramps (more than 10m) are 1:20 or less
Ramps have a raised edge of at least 100mm
Public Toilets/Adult change facilities
Public Toilets/Adult change facilities have the following amenities are in place
There is an accessible toilet for public use
The door is at least 850mm wide
There is a minimum of 850mm beside the toilet
Handrails are fitted
The toilet seat is460mm above the floor
A facility with an adult change table
Bedrooms
The bedrooms have the following facilities/amenities in place
There are 1 rooms available to guests who use a wheelchair
The following bed types are available in wheelchair accessible rooms
One double/queen bed/king bed
Layout of room Image(s)

Alisa-Heyscape-MCP-36
Room Amenities
no wardrobe available
Additional Information from the business
For guests with a hearing impairment, the following emergency evacuation procedures apply to ensure safe evacuation:
No as we encourage guests to stay with some company that can assist
Doors open fully against the adjoining wall
There is a clear opening at least 850mm wide
The bedside lamp switch is easy to reach from the bed
The bed height is no higher than 680mm from the floor
The business offers a range of non-allergenic bedding
Bathrooms
The bathrooms have the following facilities/amenities in place
All heating appliances and hot water pipes are protected or insulated
The door is at least 850mm wide
There is a minimum of 850mm beside the toilet
Handrails are fitted
There is a minimum of 1400mm of clear space in front of the toilet
The toilet seat is 460mm above the floor
There is a roll-in shower with fold down fixed seat or a shower chair
There is a portable shower head on flexible hose
Bathroom Image(s)

IMG_8012-min

IMG_8013-min