-
OVERVIEW
- Business Overview
- Bookings
- Emergency Management
- Communications
- Guide Dog and Service Animals
-
GENERAL
- Pre-arrival, arrival and reception
- Cognitive Impairment Support
- Car Park and Access amenities
- Entry
- Internal Spaces
- Public areas
- External Paths
- Steps
- Ramps
- Public Toilets/Adult change facilities
-
ACCOMMODATION
- Room Amenities
- Bathrooms
- Bathroom Image(s)
-
COMMON AREAS
- Swimming pools, spas and waterparks
- Pool Access Image(s)
-
FOOD AND DRINK
- Dining Spaces
- Food and Beverage Image(s)

to view the full report.
Overview
General
Accommodation
Common Areas
Food & Drink
Business Overview
The business has the following products/services available
Accommodation
Food and Drink
Our business caters for the following disability types:
Deaf or low hearing
Limited mobility
Food allergies or intolerances
BBSL_EST2004_BLACK
Bookings
The business offers the following methods for bookings and enquiries:
Phone
Webportal
Our forms have high contract boxes and submit boxes
Staff have undergone disability awareness and training
Emergency Management
Emergency and evacuation procedures are explained on arrival
There are Audible device/s to alert occupants to evacuate with instructions on how to evacuate.
Exit signs are clear and easy to see
Exit access is free and clear at all times
We ensure exit access is free and clear at all times by:
A Fire Warden is assigned at the commencement of every season. It is their role to ensure exits and access paths are clear at all times. They work with the ground staff to achieve this.
Exits and access to exists are greater than 900mm
Exit doors are able to be opened by all occupants
Exits to the emergency evacuation point does not include stairways
There is an emergency refuge that has an intercommunication system linked and has sufficient fire resistance levels.
The evacuation point is clearly marked by a sign
The business identifies guests who need additional assistance should an emergency occur by:
The daily manifest details any special needs and is communicated to all team members through the booking system.
The procedure for assisting guests who need assisted rescue is:
The Emergency Response Plan details the procedures for any possible emergency relating to remote location rescue, including aiding those with special needs.
Guests with disabilities are noted in the guest log book for emergency and evacuation purposes
Communications
Our business offers the following alternative communication methods
Plain English
There is easy to read signage and information (e.g. menus and emergency information)
Guide Dog and Service Animals
The business provides the following services for services animals:
NA
Pre-arrival, arrival and reception
The business has the following in place to support guests during pre-arrival, arrival and reception
There is a reception/public entryway.
Seating available at reception
A clipboard to allow check-in/ticket purchase whilst seated
A tablet with text to voice or pen and paper at reception to aid in communication
Lighting in the reception area is even and glare free
Information and maps are available in written form
A familiarisation tour
Keys are available for each guest
Luggage assistance
Additional Information from the business
The following steps are in place to ensure that people with fatigue related to their disability are not disadvantaged by long wait times:
Whilst queues are minimal due to the nature of the business we do ensure that guests with a disability are checked in first and there is ample seating space within the airconditioned dining room.
Cognitive Impairment Support
Documents are available in plain English for people with cognitive impairment (This may include instructions, guides, menus and general information)
A space for parents and children on the Autism Spectrum
Car Park and Access amenities
The business has the following Car Park and Access amenities
A drop off zone
Designated disabled parking bays
Level or ramped access from the car park to the entrance
In addition, the following further information can assist guests:
Pathways are a gravel surface. Entrance to main area has a small step (less that 10cm off the ground).
Entry
The business has the following amenities/systems in place for entry
A drop off point close to the entrance
Door jams/doors are of a contrasting colour to surrounding walls
Signage is written in a contrasting colour
Signage is written in a Sans Serif font and use upper and lower case letters
The entry door is a minimum of 850mm wide
The entrance sill is less than 13mm
There a clear space of at least 1500mm x 1500mm in front of all doors.
The entrance door mats have a thickness less than 13mm and a width of 7500mm or greater
Internal Spaces
Clear and unobstructed routes through and between buildings
Interior walls are matte or low sheen
Floors, walls, counters and furniture are of contrasting colours
Floor surfaces are hard or short pile carpet
Seating is available for guests unable to stand for long periods
All corridors greater than 900mm
There is a quiet space for parents and children on the Autism Spectrum
In addition, the following further information can assist guests:
All pathways are gravel surface.
Public areas
The public areas have the following amenities in place
Even lighting
Seating
External Paths
External paths of travel have the following amenities are in place
Pathways are wider than 900mm
There are only single steps within the property.
In addition, the following further information can assist guests:
The gravel on the pathways is uneven in places as the property is located within the National Park and is nature-based.
Steps
Steps have the following amenities are in place
In addition, the following further information can assist guests:
There are minimal single small steps throughout the property, it is mostly flat surfaces (gravel along exterior paths).
Ramps
Ramps have the following amenities are in place
There are ramps.
All fixed ramps are 1:14 or less
In addition, the following further information can assist guests:
There is only one ramp in the property which is concreted and leads to the accessible bathroom.
Public Toilets/Adult change facilities
Public Toilets/Adult change facilities have the following amenities are in place
There is an accessible toilet for public use
The door is at least 850mm wide
There is a minimum of 850mm beside the toilet
Handrails are fitted
The toilet seat is 460mm above the floor
There is 1400mm mm of clear space in front of the toilet
The toilet seat of a contrasting colour to the floor
The height of the toilet seat is: 450mm.
Room Amenities
There are no wardrobes.
Additional Information from the business
For guests with a hearing impairment, the following emergency evacuation procedures apply to ensure safe evacuation:
Guests with a hearing impairment are escorted from their room to the muster point by a member of staff.
There is contrast between the walls, skirtings, floor and furniture
There is a clear path through the room
The edges of all furniture and fixtures are rounded
Housekeeping procedures instruct staff not to reposition furniture that has been moved
Doors open fully against the adjoining wall
There is a clear opening at least 850mm wide
There luggage racks for at least two suitcases
There at least one chair with rigid arms
The bedside lamp switch is easy to reach from the bed
There is at least 850mm clear space beside the bed
The bed height is no higher than 680mm from the floor
Blocks are available to put under the bed legs
The business offers a range of non-allergenic bedding
Non-allergenic cleaning products are used
Bathrooms
The bathrooms have the following facilities/amenities in place
All heating appliances and hot water pipes are protected or insulated
All shower, bath and basin taps are clearly differentiated between hot and cold
Fixtures and fittings have rounded edges
The hot water is thermostatically controlled to 41 degrees
The door is at least 850mm wide
There is a minimum of 850mm beside the toilet
Handrails are fitted
There is a minimum of 1400mm of clear space in front of the toilet
The toilet seat is a contrasting colour to the floor
The actual height of the toilet seat is 450mm.
A range of non-allergenic toiletries are available
Bathroom Image(s)
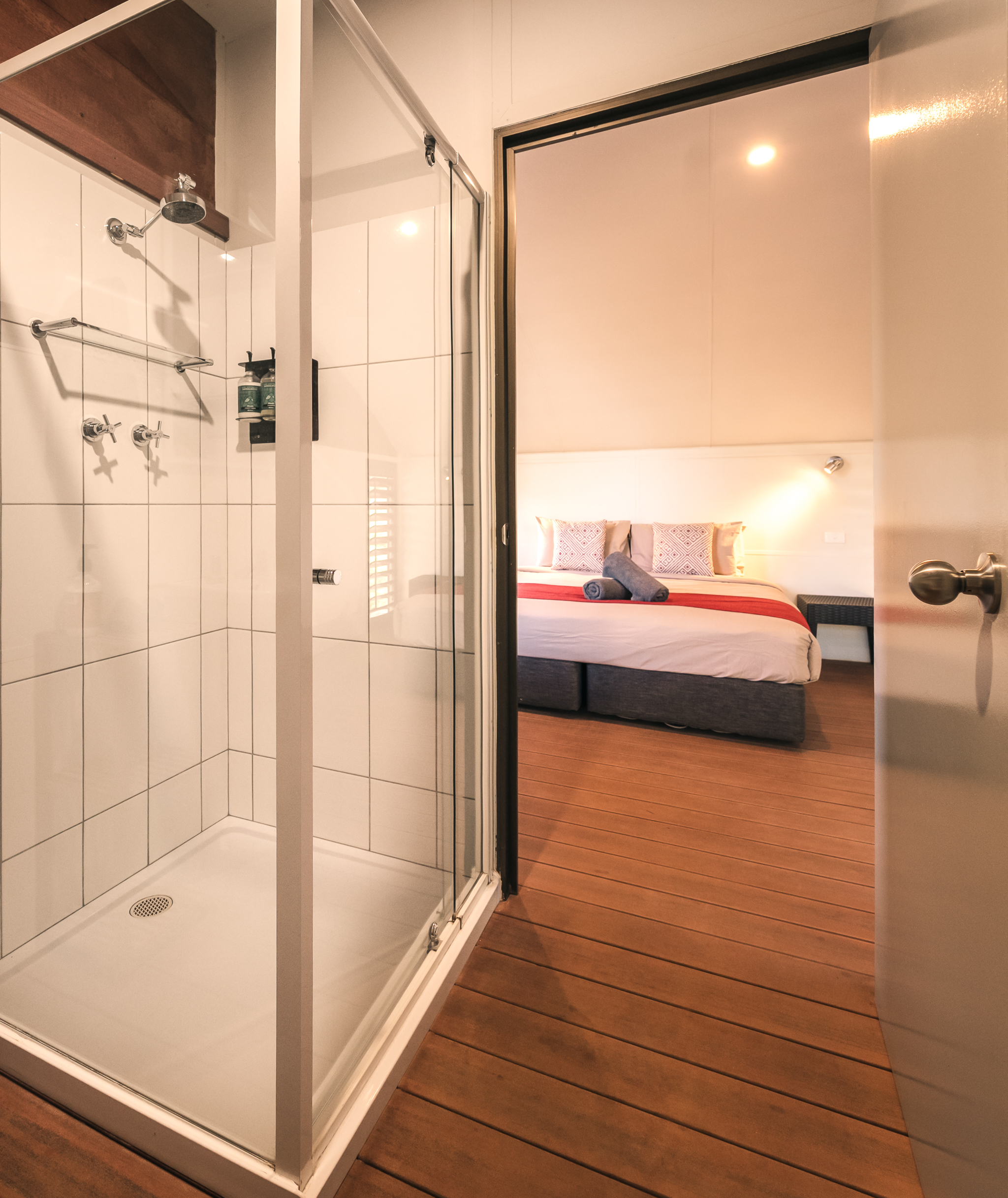
Bathroom shower
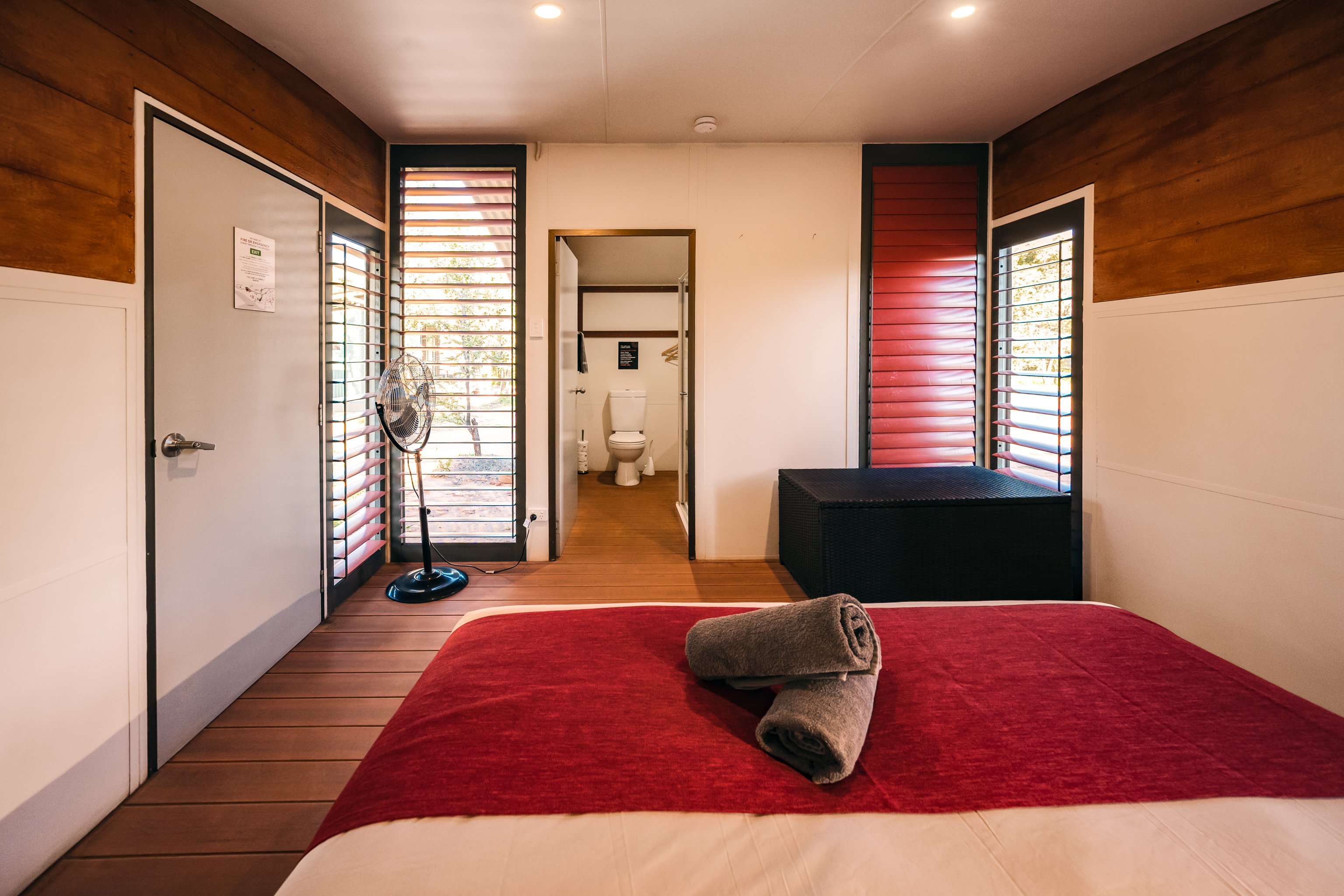
Bedroom and bathroom

Bedroom
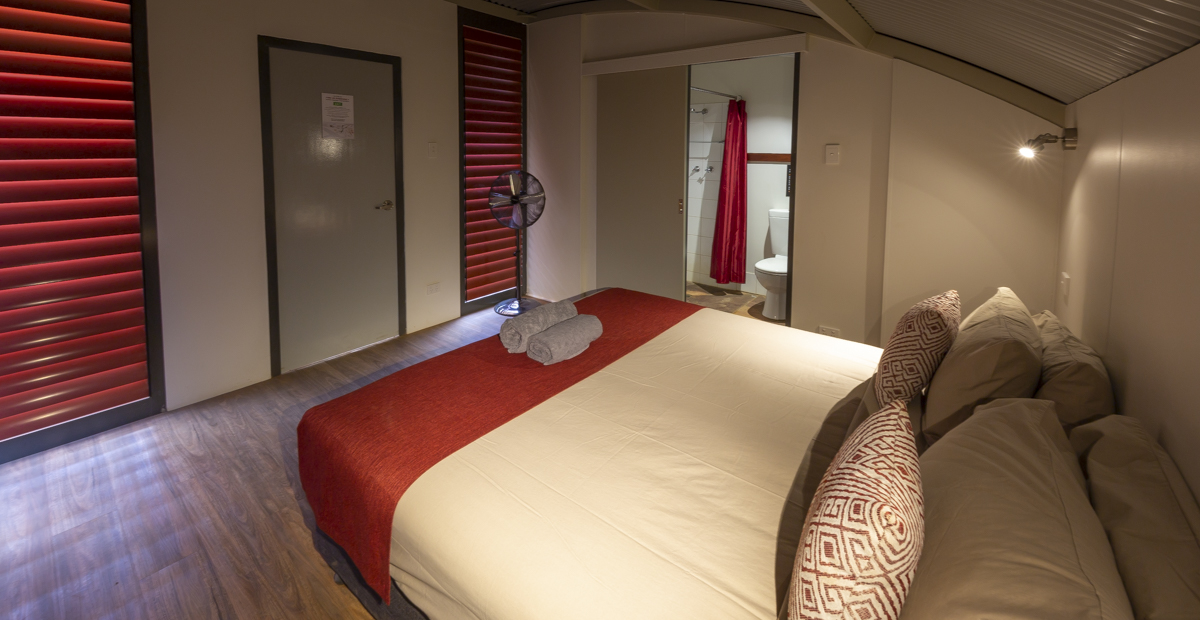
Bedrooms

Ensuite
Swimming pools, spas and waterparks
The following swimming pools, spas and waterparks amenities are available
Pool Access Image(s)
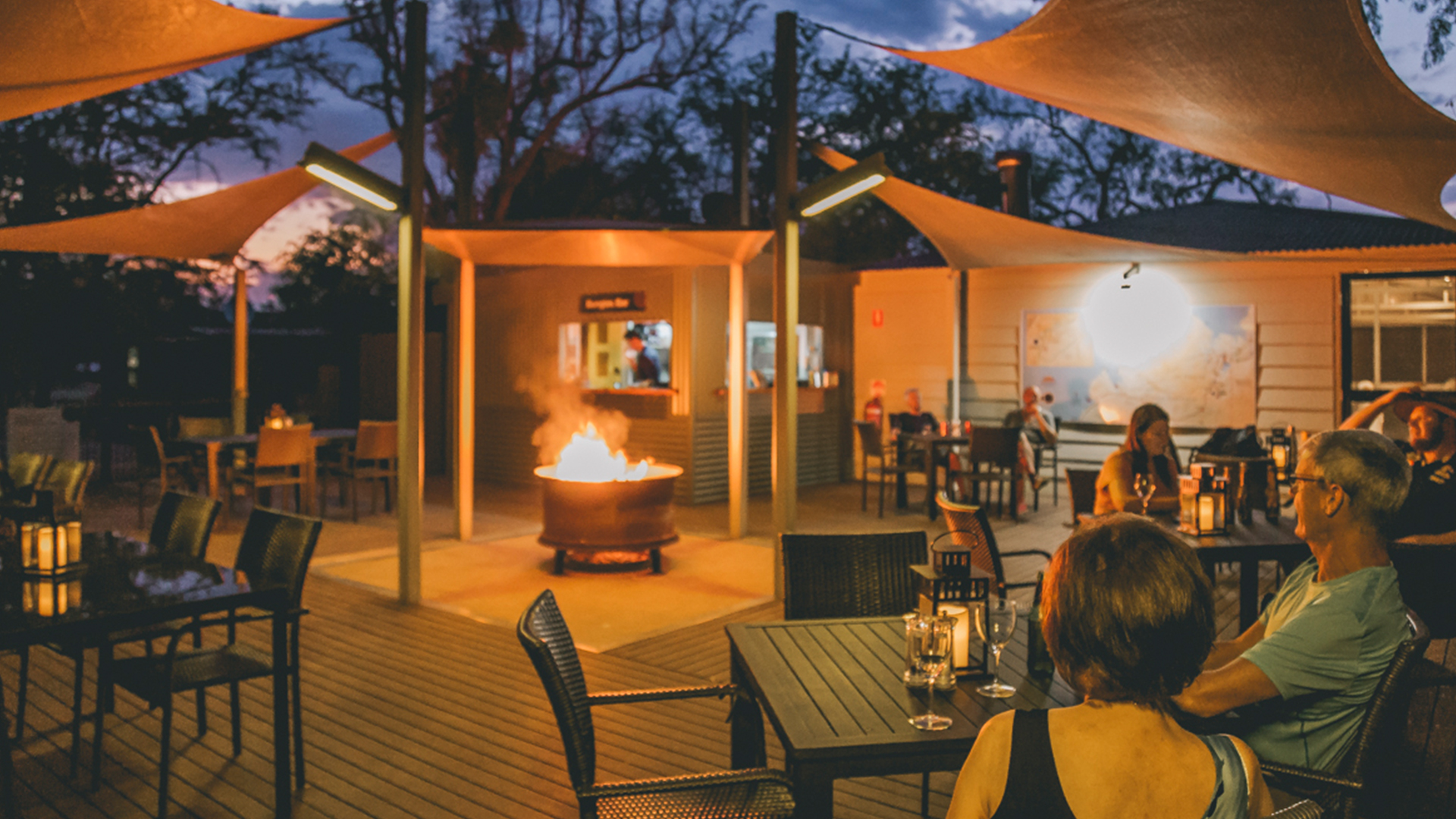
Exterior deck
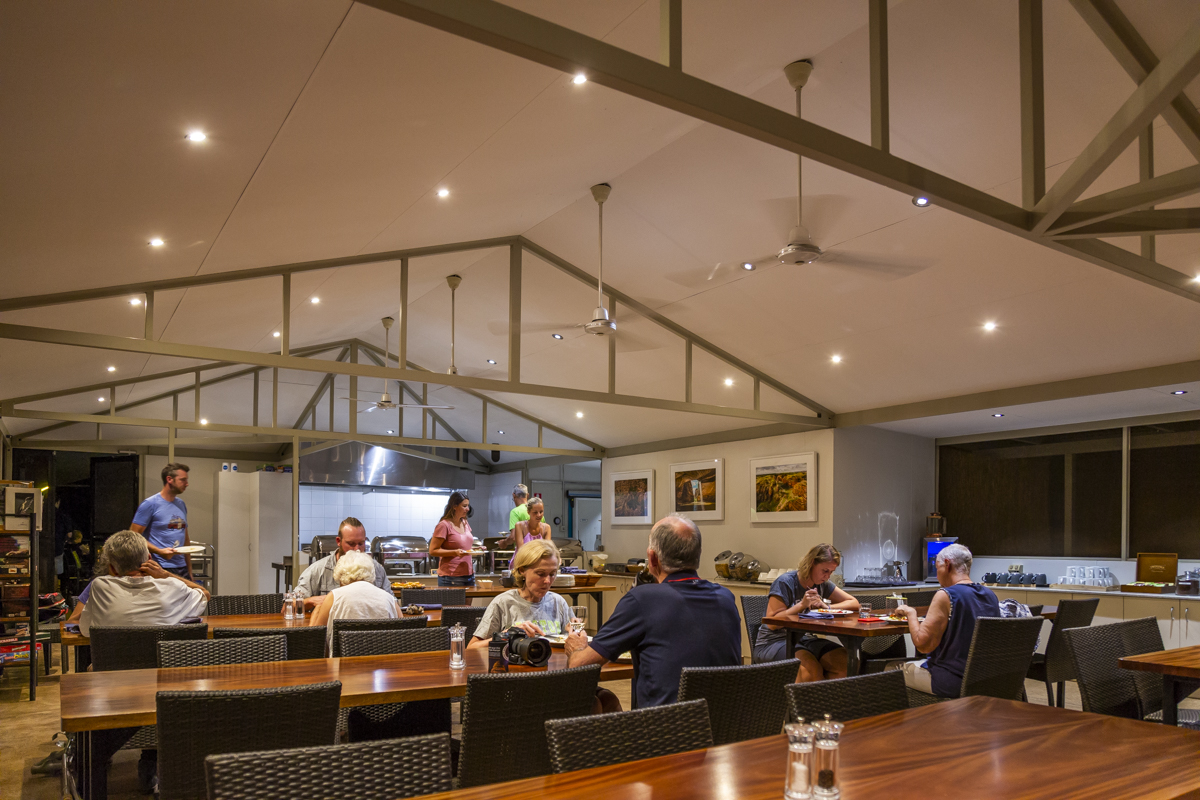
Interior dining room
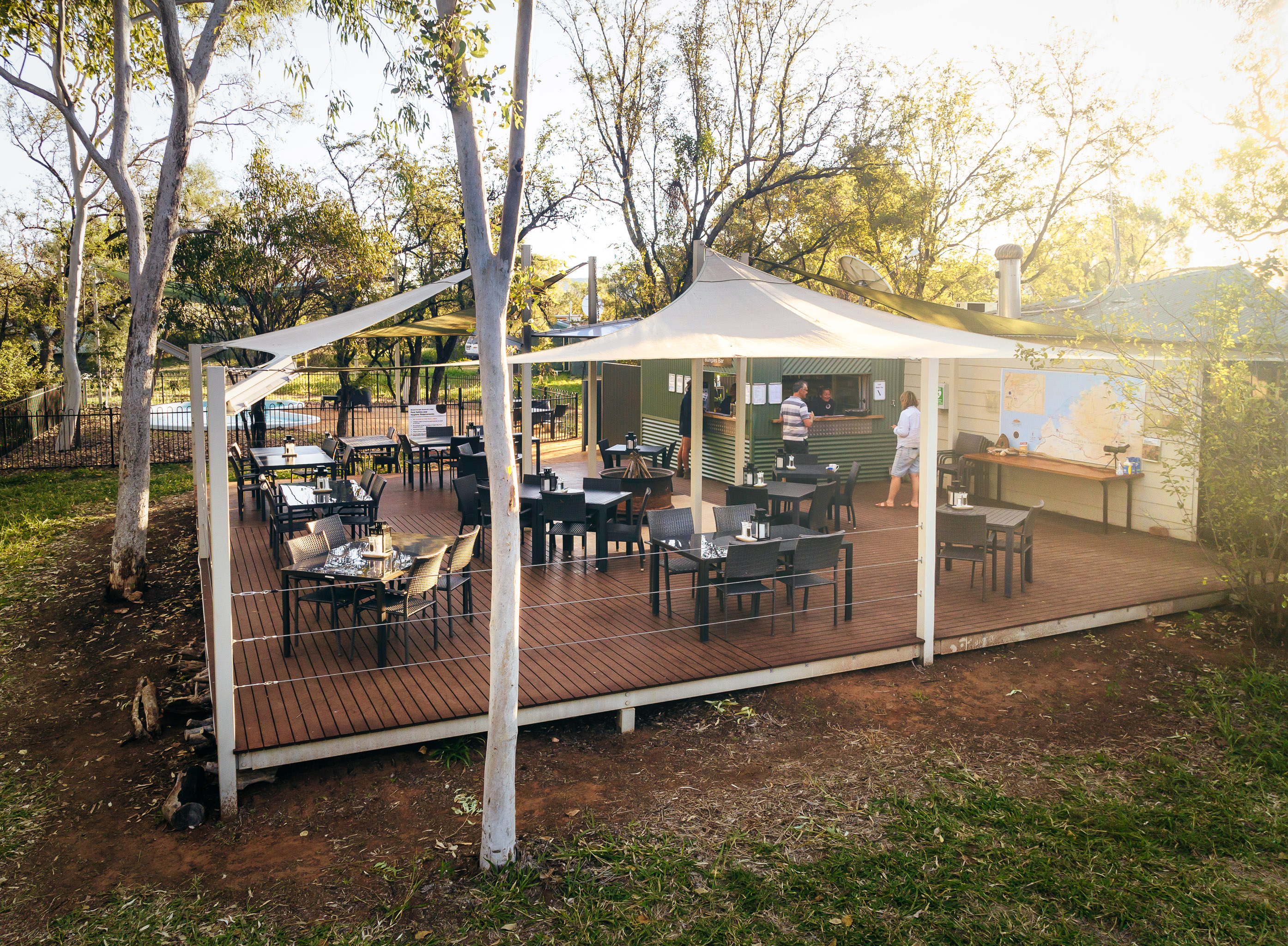
Outdoor deck area
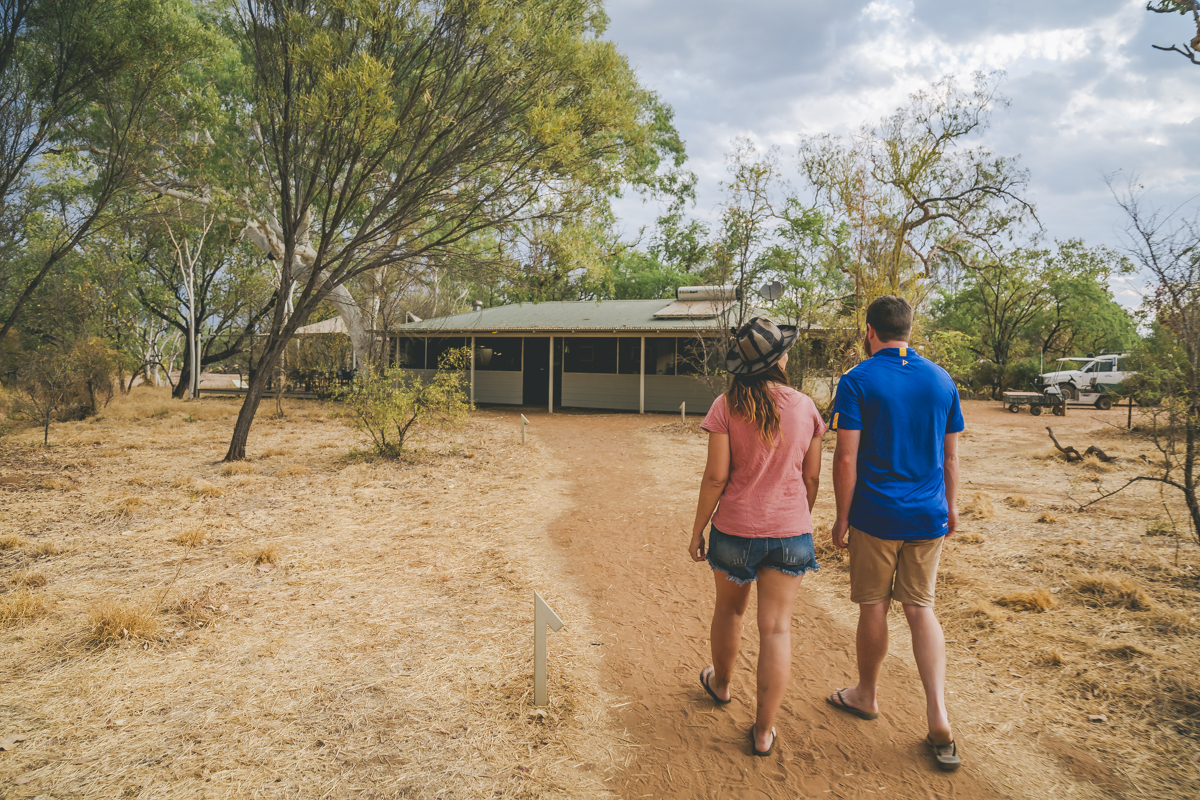
Pathways

Pool
Dining Spaces
The dining spaces have the following facilities/amenities in place
The entrance has level access
The doorway is at least 850mm wide
There is level access through the dining area
Chairs are moveable to allow for wheelchairs to be seated at the tables
There are areas of full lighting
There is an accessible toilet
Our business caters for the following dietary requirements
Sugar free (diabetic)
Gluten free (celiac)
Lactose free (dairy free)
Low fat and fibre with no gastric content
Low potassium
Low sodium
Nut free
Vegetarian
Vegan
Halal
There are procedures in place to avoid cross-contamination of food products
Allergy/Dietary items are prepared in a different section of the kitchen and served on separate dishes.
Food and Beverage Image(s)
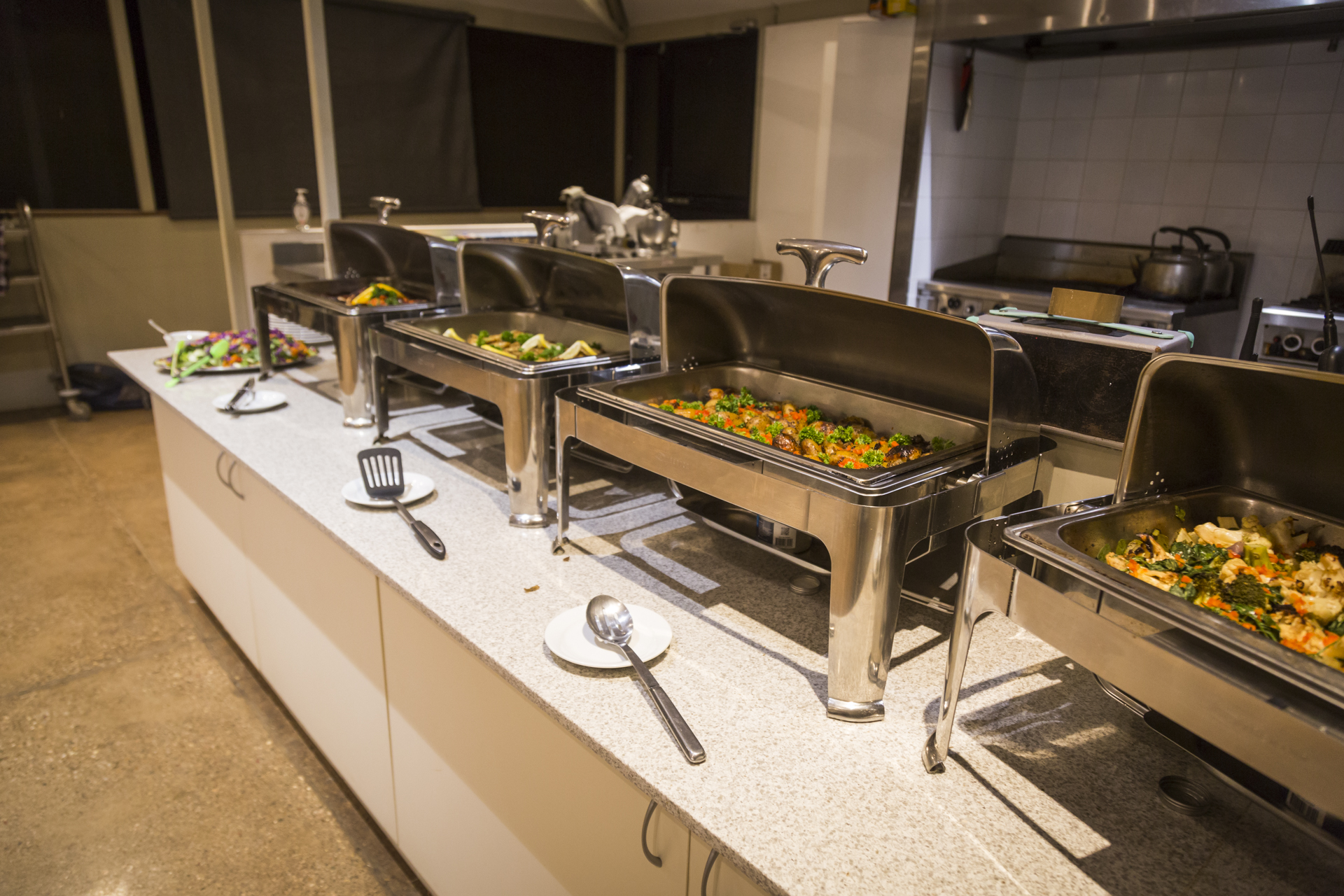
BBSL - Low Res-109
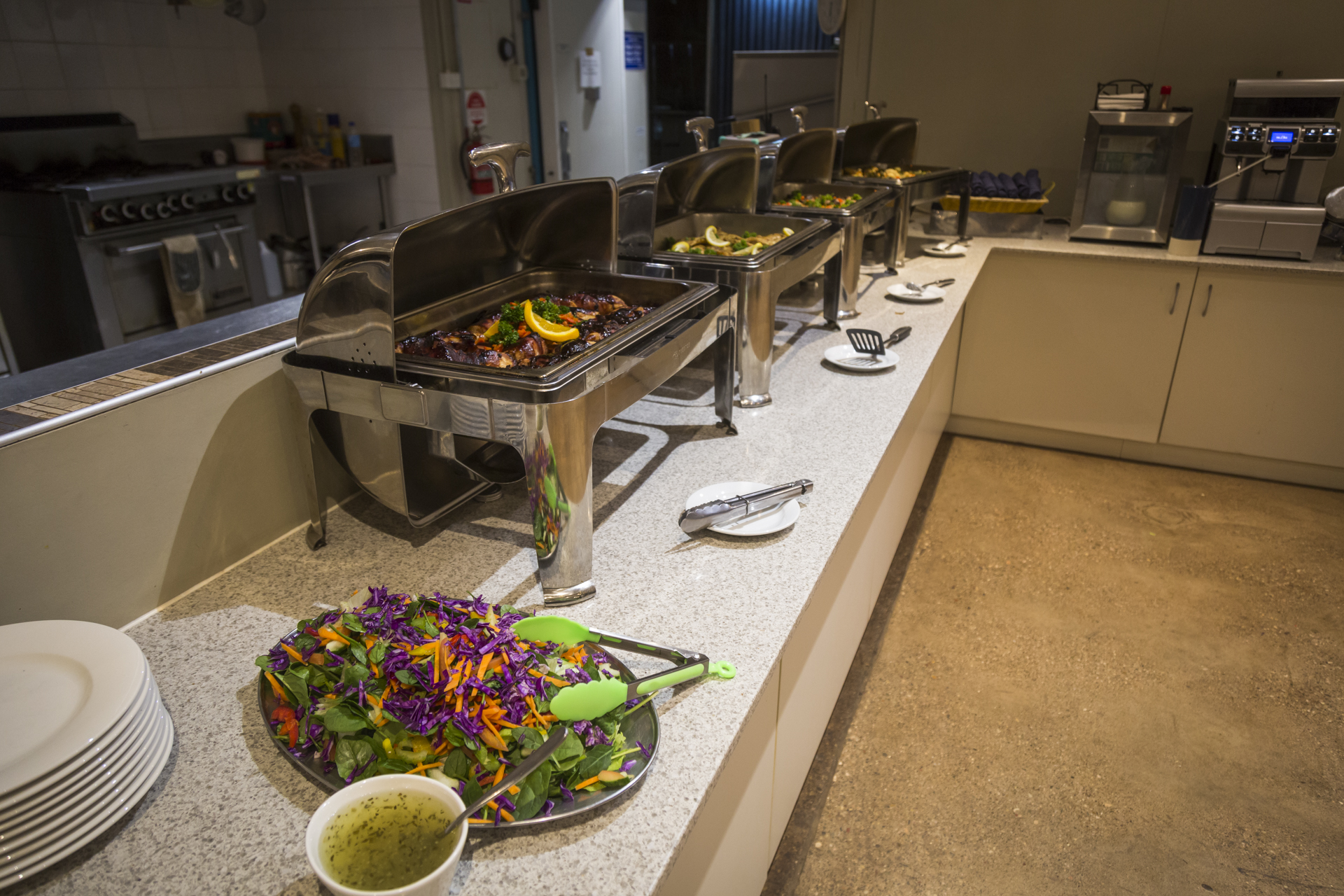
BBSL - Low Res-110
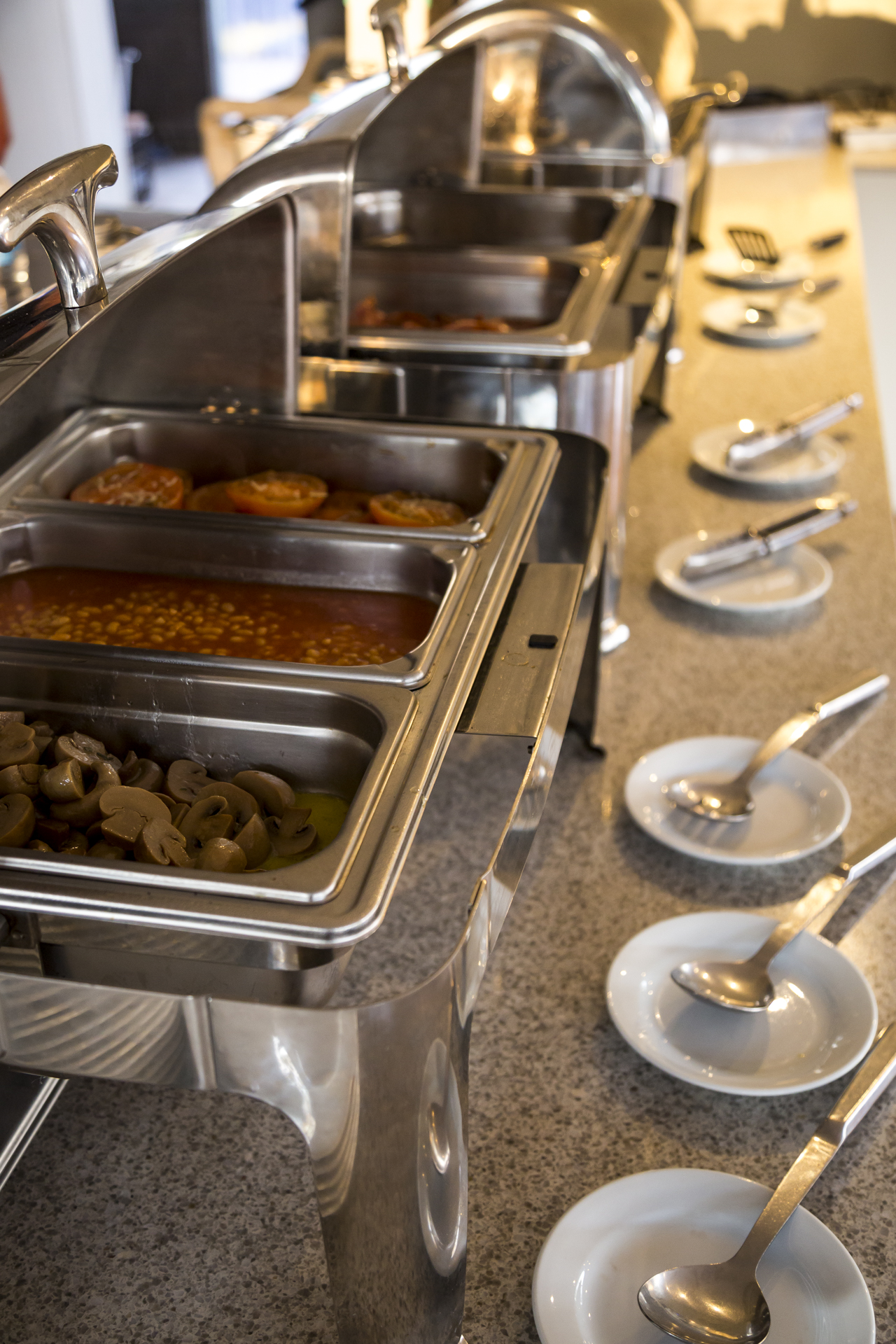
BBSL - Low Res-124
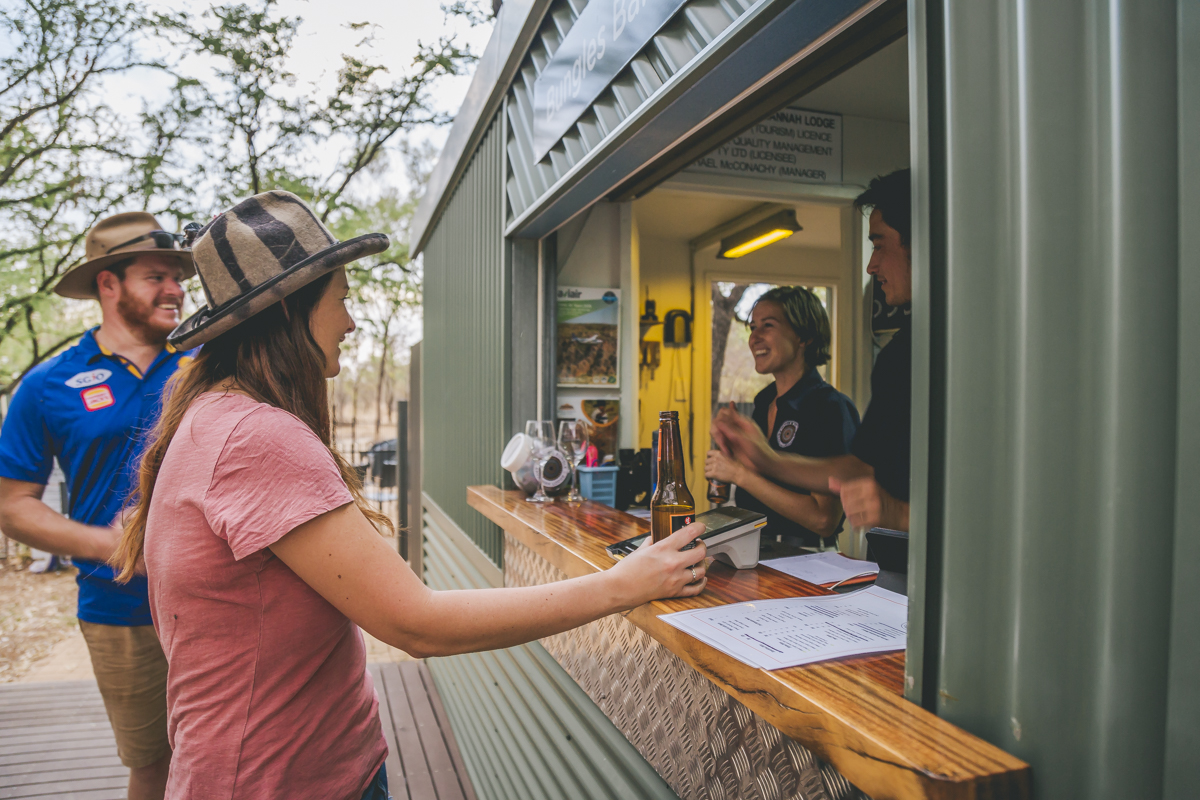
BBSL - Serving bar

Exterior deck

Interior dining room