-
OVERVIEW
- Business Overview
- Bookings
- Emergency Management
- Communications
- Other Information
- Guide Dog and Service Animals
-
GENERAL
- Pre-arrival, arrival and reception
- Cognitive Impairment Support
- Car Park and Access amenities
- Entry
- Lifts
- Internal Spaces
- Public areas
- External Paths
- Steps
- Ramps
- Public Toilets/Adult change facilities
-
ACCOMMODATION
- Bedrooms
- Layout of room Image(s)
- Room Amenities
- Bathrooms
- Bathroom Image(s)
-
COMMON AREAS
- Parks and gardens
- Parks and Gardens Access/Entry Image(s)
-
FOOD AND DRINK
- Dining Spaces
- Food and Beverage Image(s)

to view the full report.
Overview
General
Accommodation
Common Areas
Food & Drink
Business Overview
The business has the following products/services available
Accommodation
Food and Drink
Our business caters for the following disability types:
Blind or low vision
Deaf or low hearing
Limited mobility
Wheelchairs or mobility scooters
Food allergies or intolerances
Cognitive or people on the Autism Spectrum
Bookings
The business offers the following methods for bookings and enquiries:
Phone
Webportal
Our website supports Screen Readers
Our forms have high contract boxes and submit boxes
Staff have undergone disability awareness and training
Emergency Management
The business has an emergency management and evacuation plan for guests with a disability
Emergency and evacuation procedures are explained on arrival
There is an emergency refuge that has an intercommunication system linked and has sufficient fire resistance levels.
Guests with disabilities are noted in the guest log book for emergency and evacuation purposes
Communications
An accessibility guide is available on the website
https://www.thecovetasmania.com/accesibility-statement
Our website meets WCAG 2.0 accessibility standards
Our business offers the following alternative communication methods
Plain English
Braille Displays
Magnifiers
We encourage guests with a disability to advise if there is anything staff can do for them. Most phone and ask questions prior to booking. We find that the guest with a disability can find solutions to any barriers/challenges during discussions. We would like to get badges for different disabilities that our site complies with. Our new development is fully accessible, has braile signage, colour contrasts throughout, step free, and hallways 1200+ wide, double entry doors throughout.
There is easy to read signage and information (e.g. menus and emergency information)
There is a Pictorial menu
There are Picture boards
Introduction cards, google nest, community request cards
Other Information
For bookings made onsite, the ticket booth/counter/box office is accessible for people using a wheelchair
The business accepts the companion card
Guide Dog and Service Animals
The business provides a secure area with shade and water for service animals
The business provides a toilet area for service animals
Bowls, bedding, etc. are provided for service animals
The business provides the following services for services animals:
We ensure the guest and their service animal are accommodated any requests for items needed for service animals are provided. We are in a conservation area and sensitive ecological environment, however we work with guests prior to their arrival so there is a good understanding of the site.
Pre-arrival, arrival and reception
The business has the following in place to support guests during pre-arrival, arrival and reception
Booking information and websites are compatible with screen readers
There is a reception/public entryway.
Seating available at reception
A lower counter at reception/ticket office
A clipboard to allow check-in/ticket purchase whilst seated
A tablet with text to voice or pen and paper at reception to aid in communication
Picture Board at reception to aid in communication
Lighting in the reception area is even and glare free
Large print information sheets and registration forms
We were informed that we do not have competing noises so a hearing loop was not required. Reception is quiet and allows for individual guest check-in. Staff ask questions and complete forms for guests if required. Forms are completed on the counter top with guests seated. Advice from company that sell hearing loops, when we explained our reception are said they would not be necessary.
Information and maps are available in written form
A step free map/guide
A familiarisation tour
on advise from Hearing loop company we do not need hearing loop
Keys are available for each guest
Luggage assistance
Additional Information from the business
The following steps are in place to ensure that people with fatigue related to their disability are not disadvantaged by long wait times:
Our check in procedure is quick and efficient and we ensure guests are not waiting for more than a few minutes.
In addition, the following further information can assist guests:
Guests are given clear instructions on parking (including private disabled room parking and guest car park disabled parking. Signage is also clear. We can provide our guide on request. https://accreditation.qualitytourismaustralia.com/report/AccessReportPublicHtml2/260cced8-e1e3-ed11-a98c-002248144916
Cognitive Impairment Support
Documents are available in plain English for people with cognitive impairment (This may include instructions, guides, menus and general information)
A "social script" guide to your premises or attraction describing the sights, sounds and smells to aid parents/carers prepare visitors in advance
The 'social script' is available in word and other editable formats
Quiet periods or early opening times for people on the Autism Spectrum
A space for parents and children on the Autism Spectrum
Access has alternative procedures and clear written instructions with universal access symbols
Car Park and Access amenities
The business has the following Car Park and Access amenities
A drop off zone
Designated disabled parking bays
Level or ramped access from the car park to the entrance
The accessible entrance is clearly signed from the parking bay
The public transport services available are:
We do not have passenger train service nor trams, however do have buses and these are not close by, but stops available for guests who wish to access transport.
Kerb ramps are in place where a pavement or walkway needs to be crossed
In addition, the following further information can assist guests:
All guests come to Reception to check-in. Disabled parking is provided at the ramp to Reception. We have developed a document that we can send to guests with photos and explanations of the various access areas and rooms, bathrooms and communal areas. Our new development is all accessible including the corporate centre and Lillico rooms.
Entry
The business has the following amenities/systems in place for entry
A drop off point close to the entrance
A path of access to the building is slip resistance and even
A path of access to the building is clear of obstruction
Self opening entry doors or fitted with a self closer
Glass doors are fitted with a visual sighting strip
Door jams/doors are of a contrasting colour to surrounding walls
Door handles are of a contrasting colour to the door
Signage is written in a contrasting colour
Signage is written in a Sans Serif font and use upper and lower case letters
The entry door is a minimum of 850mm wide
The entry door has self opening or a light opening pressure (for manual operations)
The entrance sill is less than 13mm
There a clear space of at least 1500mm x 1500mm in front of all doors.
The entrance door mats have a thickness less than 13mm and a width of 7500mm or greater
In addition, the following further information can assist guests:
Transition mats are at all doors for accessibility. Our new development is all accessible and in accordance with commercial building codes.
Lifts
In addition, the following further information can assist guests:
We do not have any lifts on site - all buildings are single story.
Internal Spaces
Clear and unobstructed routes through and between buildings
Interior walls are matte or low sheen
Floors, walls, counters and furniture are of contrasting colours
Any protruding or overhanging obstructions are at least 2meters above the floor or are protected
Menus are available in large print or Braille
Tableware/glassware contrast with the table surface or table cloth
Floor surfaces are hard or short pile carpet
Seating is available for guests unable to stand for long periods
Accessible facilities are clearly signed and visible from all areas
All corridors greater than 900mm
There is a quiet space for parents and children on the Autism Spectrum
In addition, the following further information can assist guests:
Our new restaurant (Basalt) and Atrium Cafe will open in the coming weeks and are accessible with pictorial menus in our cafe. Our breakfast menus do have pictorial menu. We are an Adults Only property, thus do not have children on site. We provide Therapy Pods for adults who may need them. We have quite a few quiet spaces for guests.
Public areas
The public areas have the following amenities in place
Display units, Televisions, Video displays etc. are open captioned
Even lighting
Seating
In addition, the following further information can assist guests:
We do not have a barrier in reception and spoke to Hearing Loop company and were advised hearing loops are not needed
External Paths
External paths of travel have the following amenities are in place
Surfaces are concrete, asphalt, smooth paving or hard packed fine gravel (max aggregate size 13mm)
Paths or slopes longer than 15 metres have resting places or seats
Pathways are wider than 900mm
There 3 successive steps or less on any path or at any doorway
Any paths having steps are clearly identified as non-wheelchair accessible
In addition, the following further information can assist guests:
We can send guests with mobility needs our document with pictures of access and information about the site and access. We have a variety of different accommodations - accessible, with ramp access, with two small steps, with three small steps. We are improving our site constantly and will have new step free access from our disability unit to reception, and our new development is all accessible from the car park to all areas.
Steps
Steps have the following amenities are in place
There are steps.
Top and bottom steps are easily distinguished through colour contrast or the use of TGSIs (Tactile Ground Surface Indicators)
All steps or staircases have enclosed risers
The underside of all staircases are enclosed or protected to a height of at least 2 metres
Handrails fitted to all open sets of steps
Handrails extend 300mm beyond the top and bottom step
Where steps are present are there three steps or less
In addition, the following further information can assist guests:
Some of our units have two or three steps, however, we have at least nine room types with ramp access or are accessible and The Alexander Centre has ramp access at entry and courtyard exit. Our new development is all accessible and complies with commercial building codes.
Ramps
Ramps have the following amenities are in place
There are ramps.
All fixed ramps are 1:14 or less
Hand rails are fitted
Long ramps (more than 10m) are 1:20 or less
Ramps have a raised edge of at least 100mm
In addition, the following further information can assist guests:
Our ramps are all less than three metres long and wide with very little elevation from ground to deck/path/courtyard level.
Public Toilets/Adult change facilities
Public Toilets/Adult change facilities have the following amenities are in place
There is an accessible toilet for public use
The door is at least 850mm wide
There is a minimum of 850mm beside the toilet
Handrails are fitted
The toilet seat is 460mm above the floor
There is 2 metres mm of clear space in front of the toilet
The toilet seat of a contrasting colour to the floor
The toilet seat is460mm above the floor
In addition, the following further information can assist guests:
Our disability bathrooms are compliant and have all the necessary spaces, grab rails, shower seat and vanity access for those with mobility needs.
Bedrooms
The bedrooms have the following facilities/amenities in place
There are 10 from our total of 18 rooms rooms available to guests who use a wheelchair
Bedroom furniture can be re-arranged on request
The following bed types are available in wheelchair accessible rooms
One double/queen bed/king bed
We can also put single rollaway beds into 8 of our rooms if needed.
Layout of room Image(s)
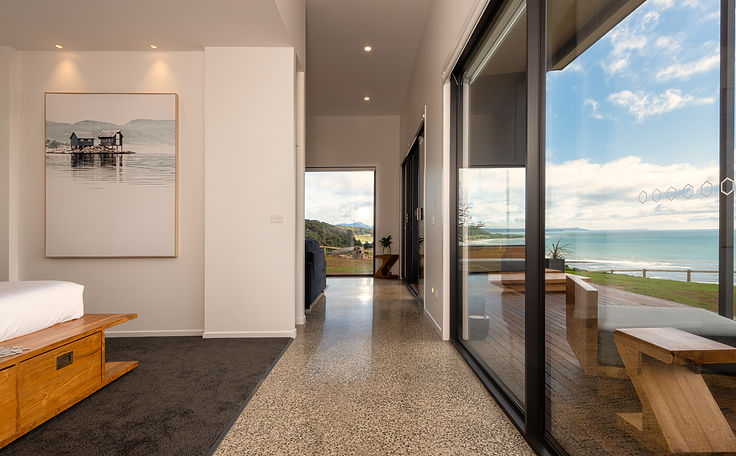
bedroom hall way
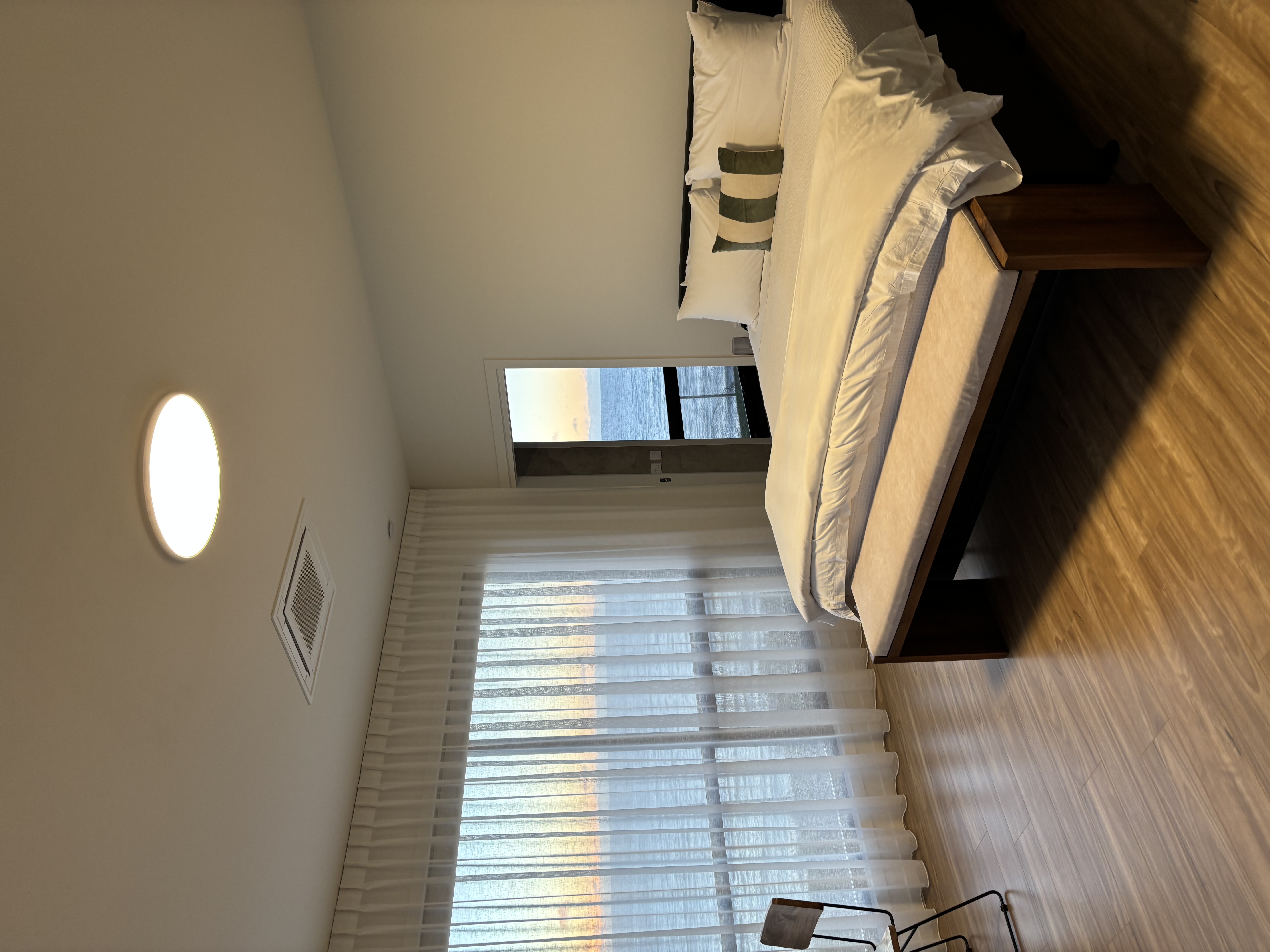
bedroom lighting
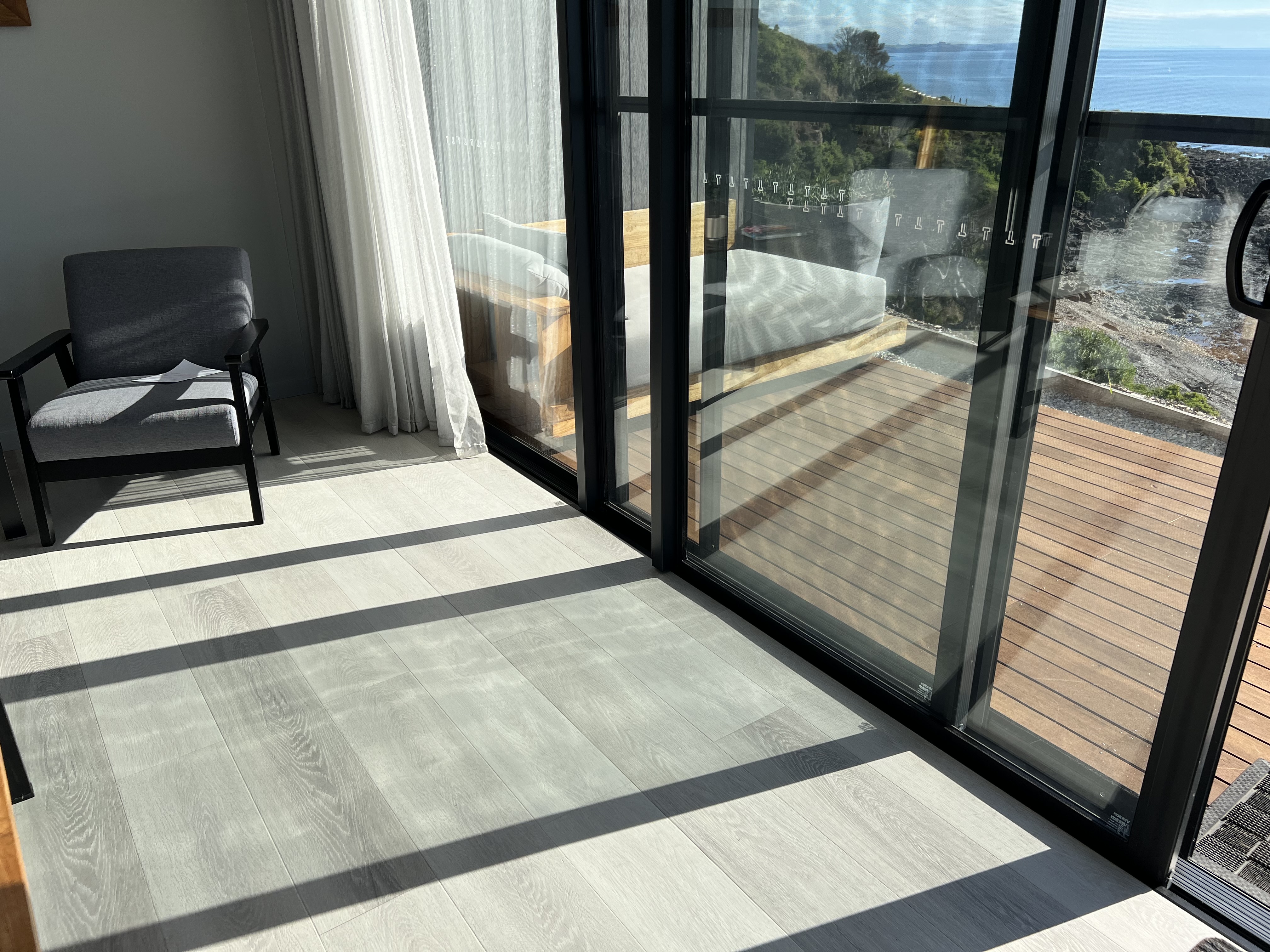
hs floor
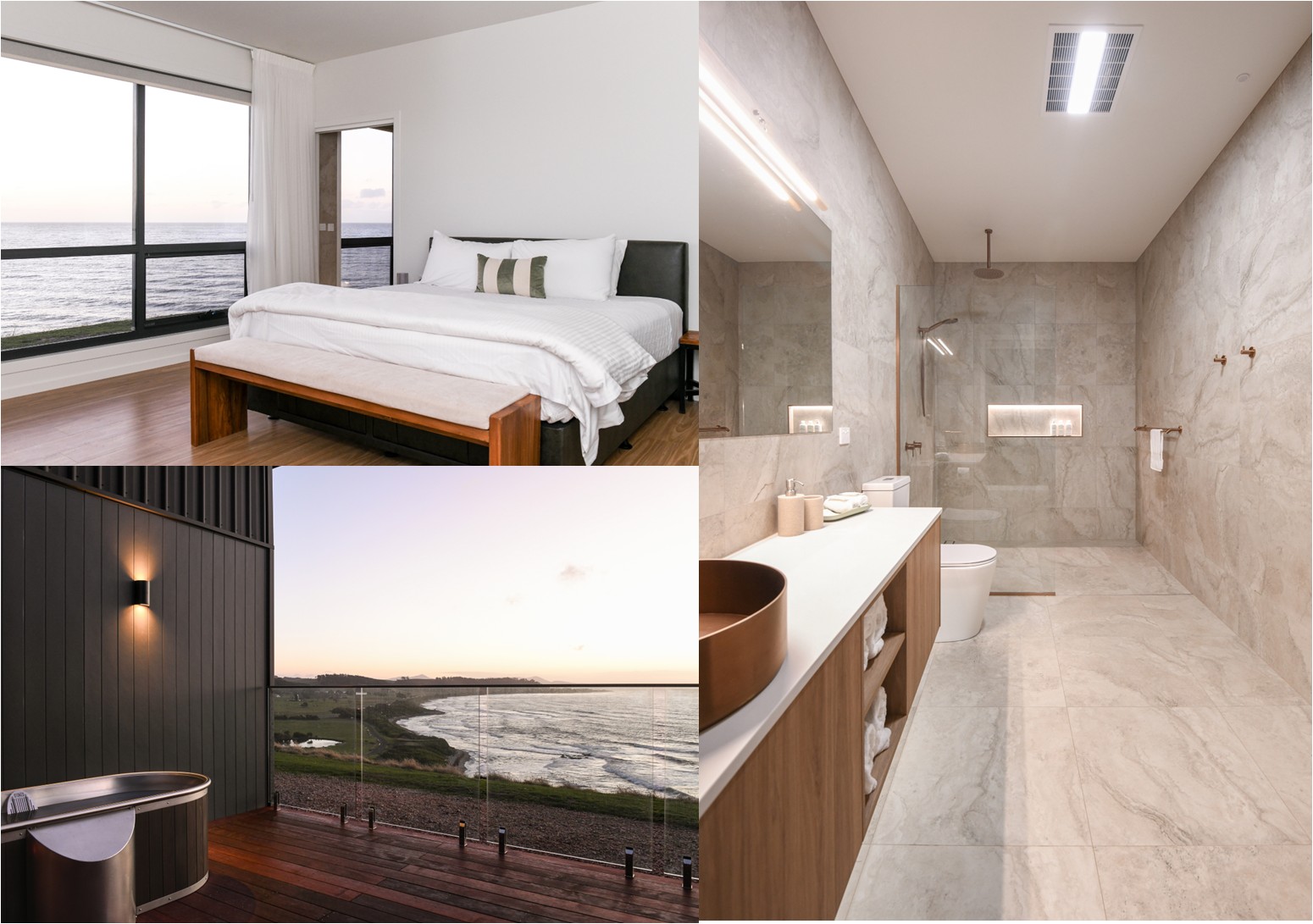
lillico soak suites
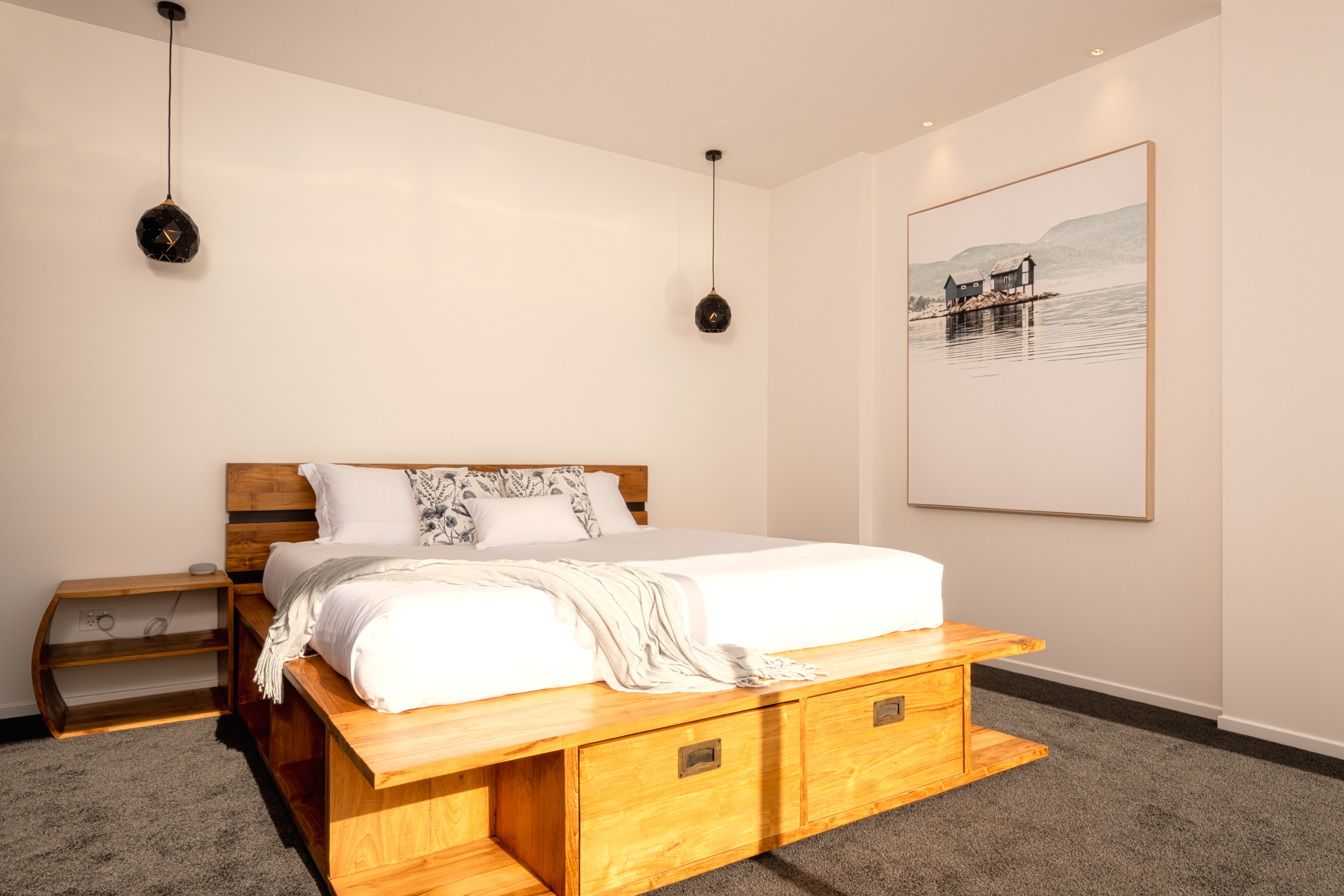
SSP_5552-Edit
Room Amenities
The robes have shelves as well as rails. Some rooms have a pull out hanger rail and all rooms have hooks.
Visual alarm is fitted to the room
Televisions are equipped with closed captioning capability
Vibrating alarm clocks
Room phones are hearing loop compatible
Room phones have volume control
Room phones have a visual ringing indicator
Room phones are capable of sending and receiving an SMS
There is contrast between the walls, skirtings, floor and furniture
There is a clear path through the room
The edges of all furniture and fixtures are rounded
Wardrobe handles are a contrasting colour to the doors and draws
Housekeeping procedures instruct staff not to reposition furniture that has been moved
Doors open fully against the adjoining wall
There is a clear opening at least 850mm wide
There luggage racks for at least two suitcases
There at least one chair with rigid arms
Wardrobe and drawer handles are easy to grip
The bedside lamp switch is easy to reach from the bed
There is at least 850mm clear space beside the bed
The bed height is no higher than 680mm from the floor
There is at least 130mm clearance under the bed
The business offers a range of non-allergenic bedding
Non-allergenic cleaning products are used
In addition, the following further information can assist guests:
We do not have phones in rooms. I did not have the option of putting N/A .Some rooms have lower beds, however accessible rooms all have higher beds suitable for access. Robe doors are soft close sliding doors with no handles
Bathrooms
The bathrooms have the following facilities/amenities in place
All heating appliances and hot water pipes are protected or insulated
All shower, bath and basin taps are clearly differentiated between hot and cold
Fixtures and fittings have rounded edges
The hot water is thermostatically controlled to 41 degrees
The door is at least 850mm wide
There is a minimum of 850mm beside the toilet
Handrails are fitted
There is a minimum of 1400mm of clear space in front of the toilet
The toilet seat is a contrasting colour to the floor
The toilet seat is 460mm above the floor
A range of non-allergenic toiletries are available
There is a roll-in shower with fold down fixed seat or a shower chair
There is a portable shower head on flexible hose
Bathroom Image(s)
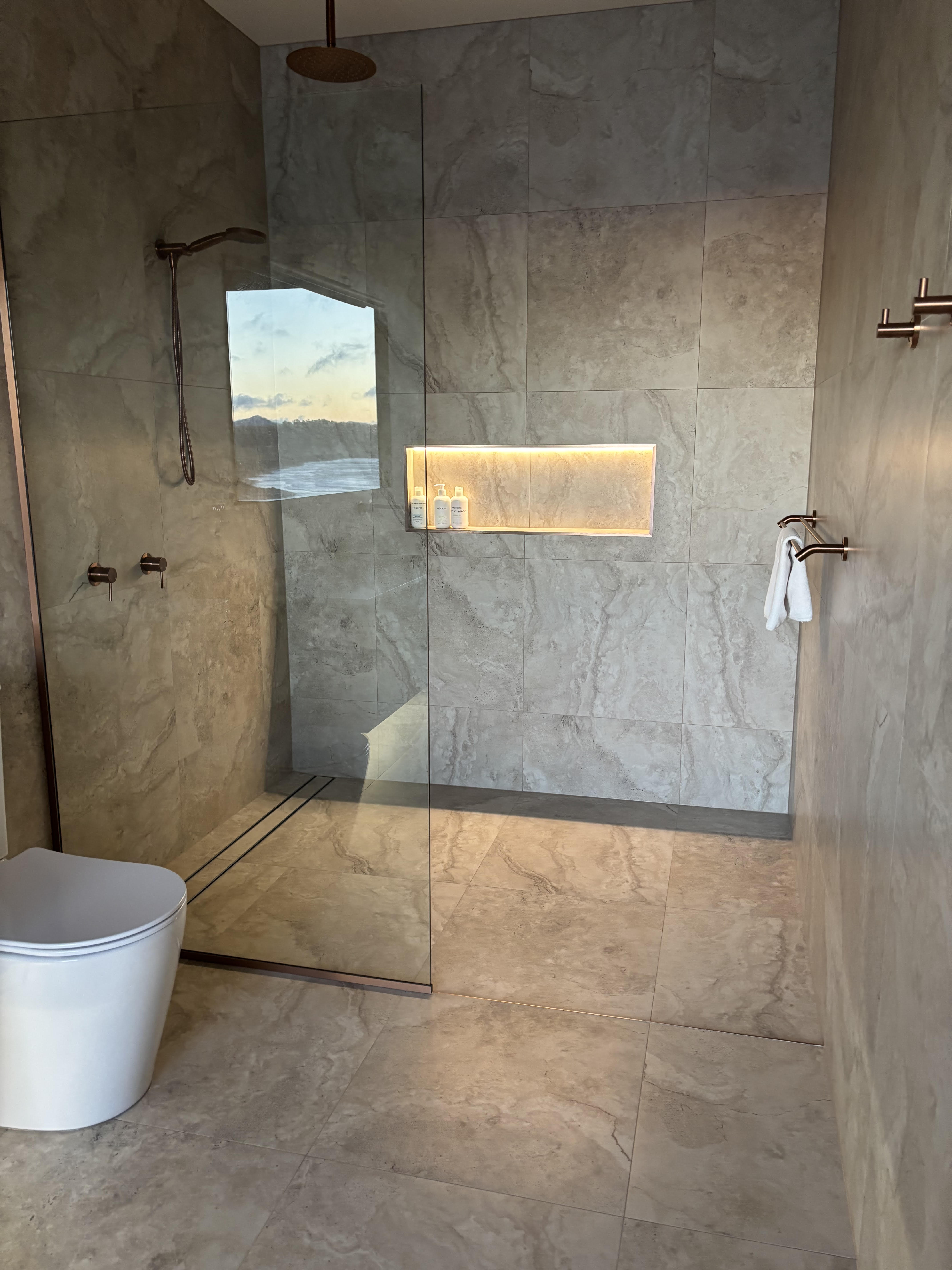
bathroom niche lighting
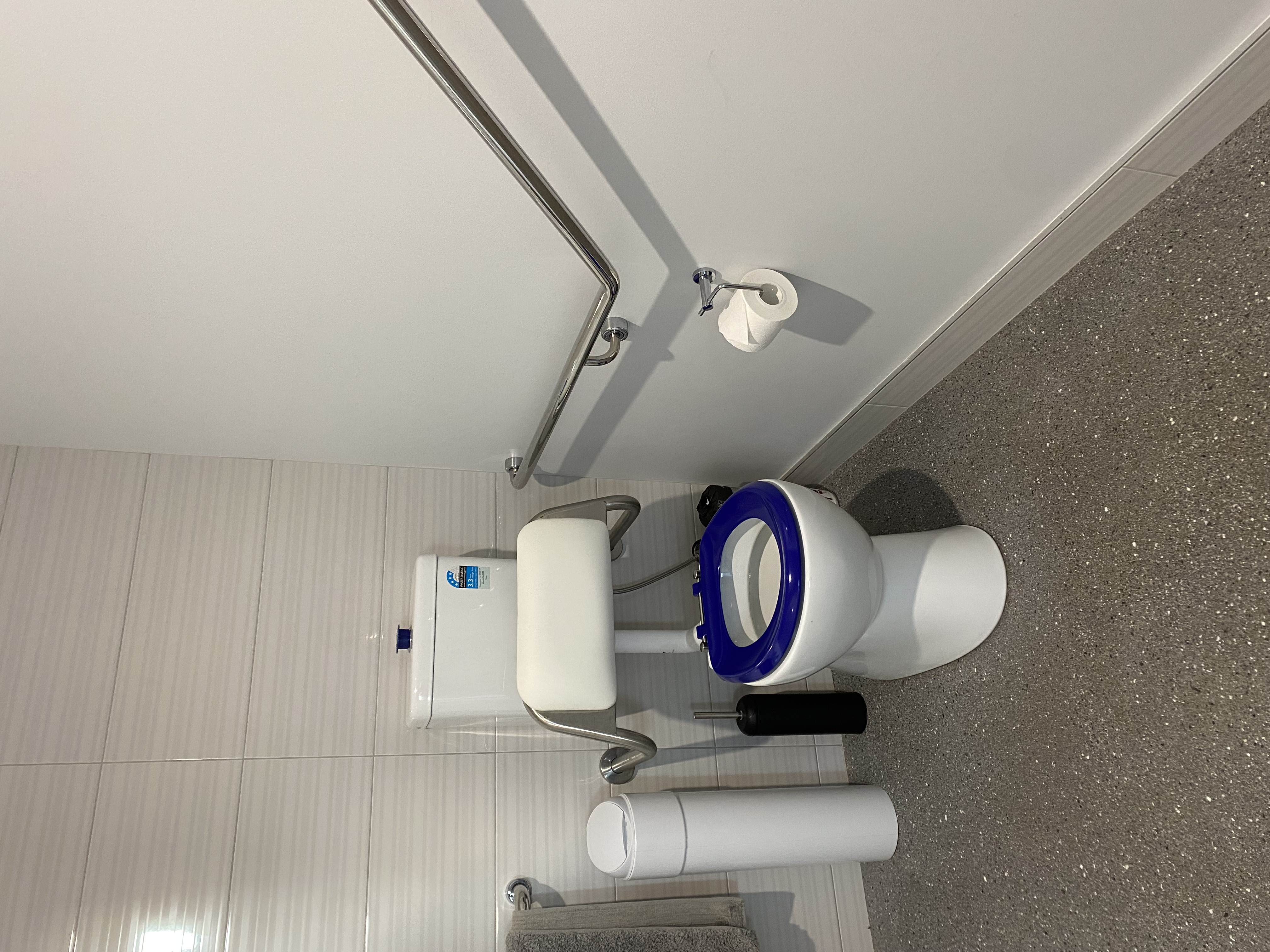
IMG_1282
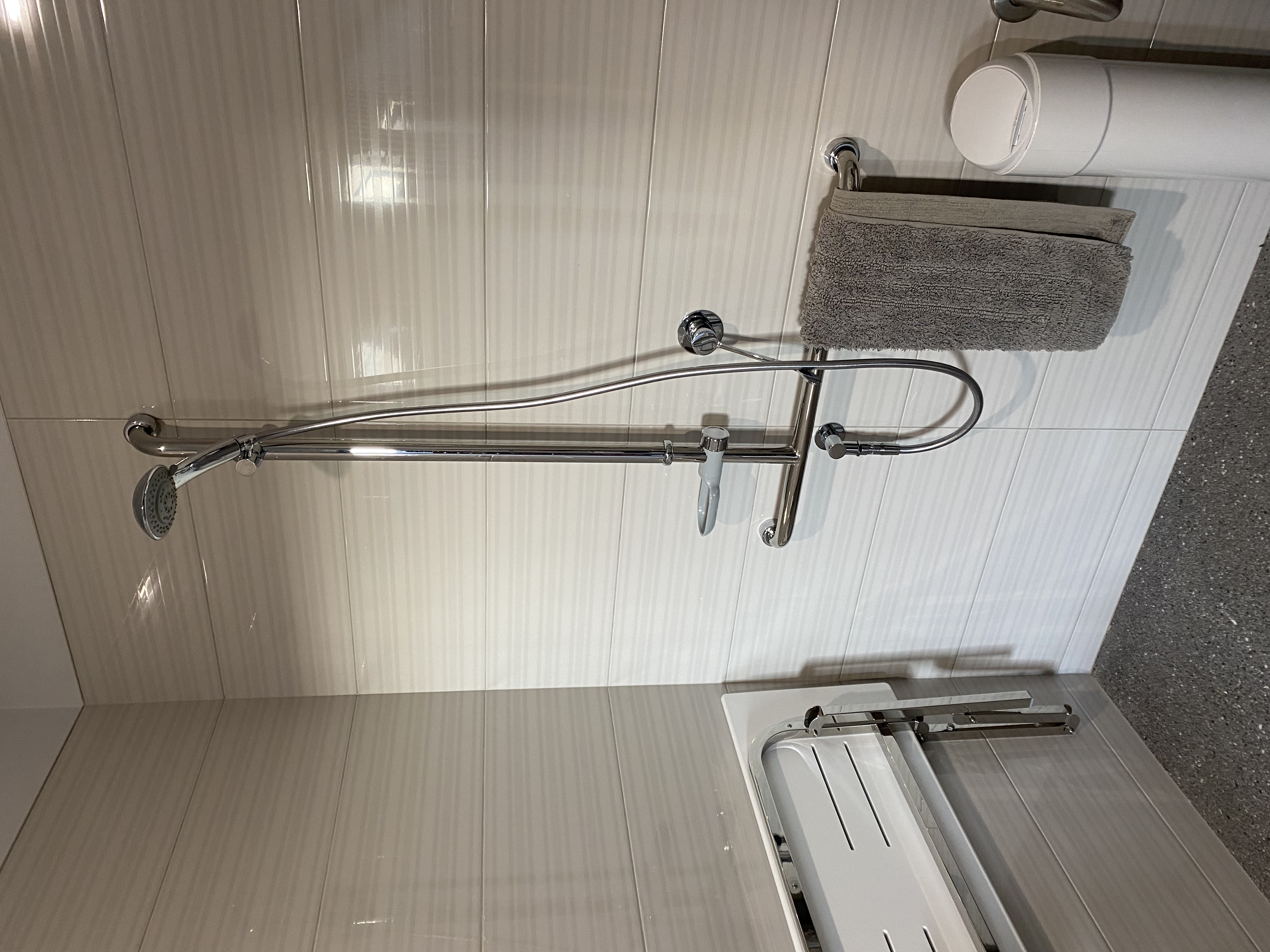
IMG_1283
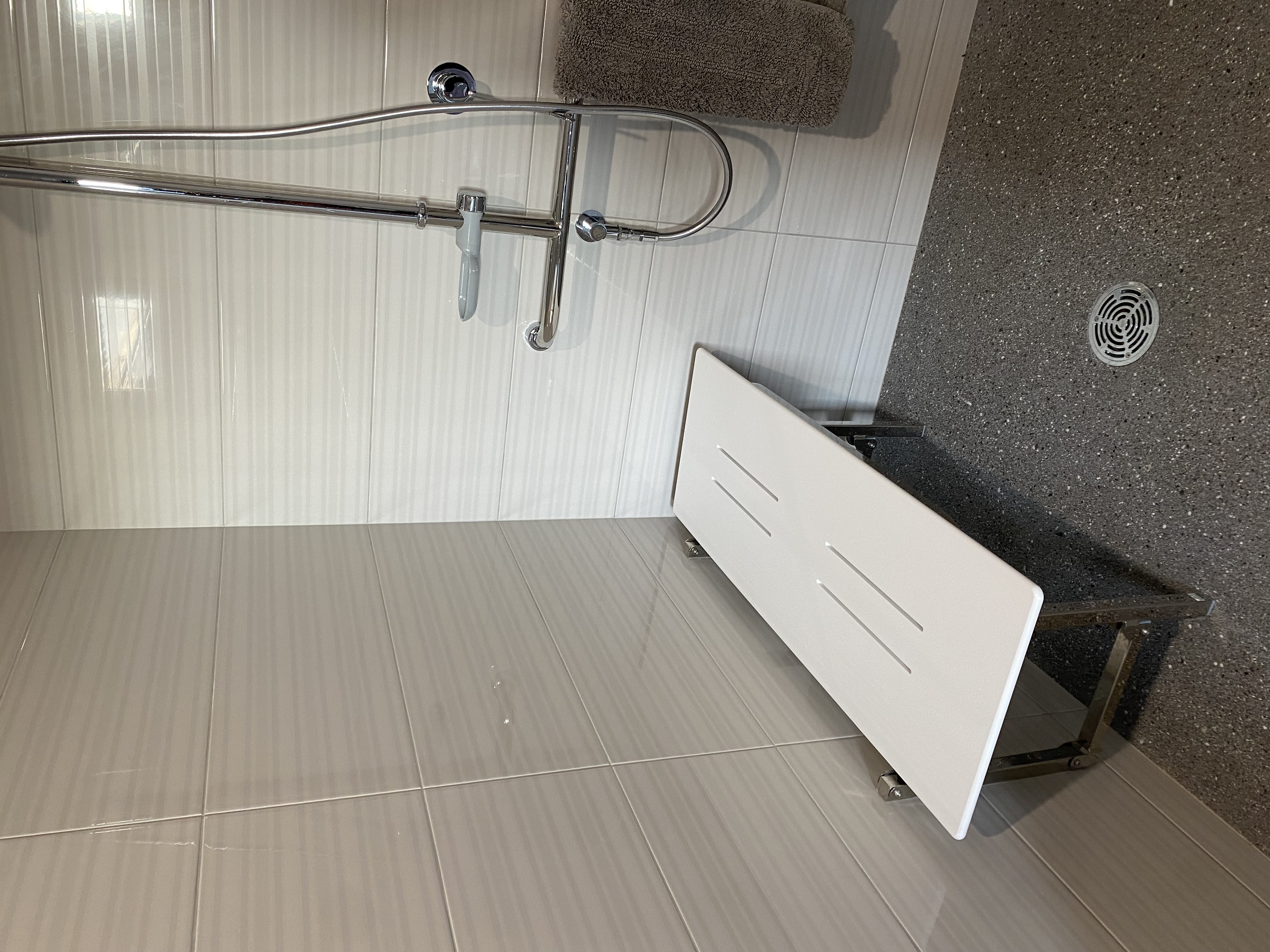
IMG_1284
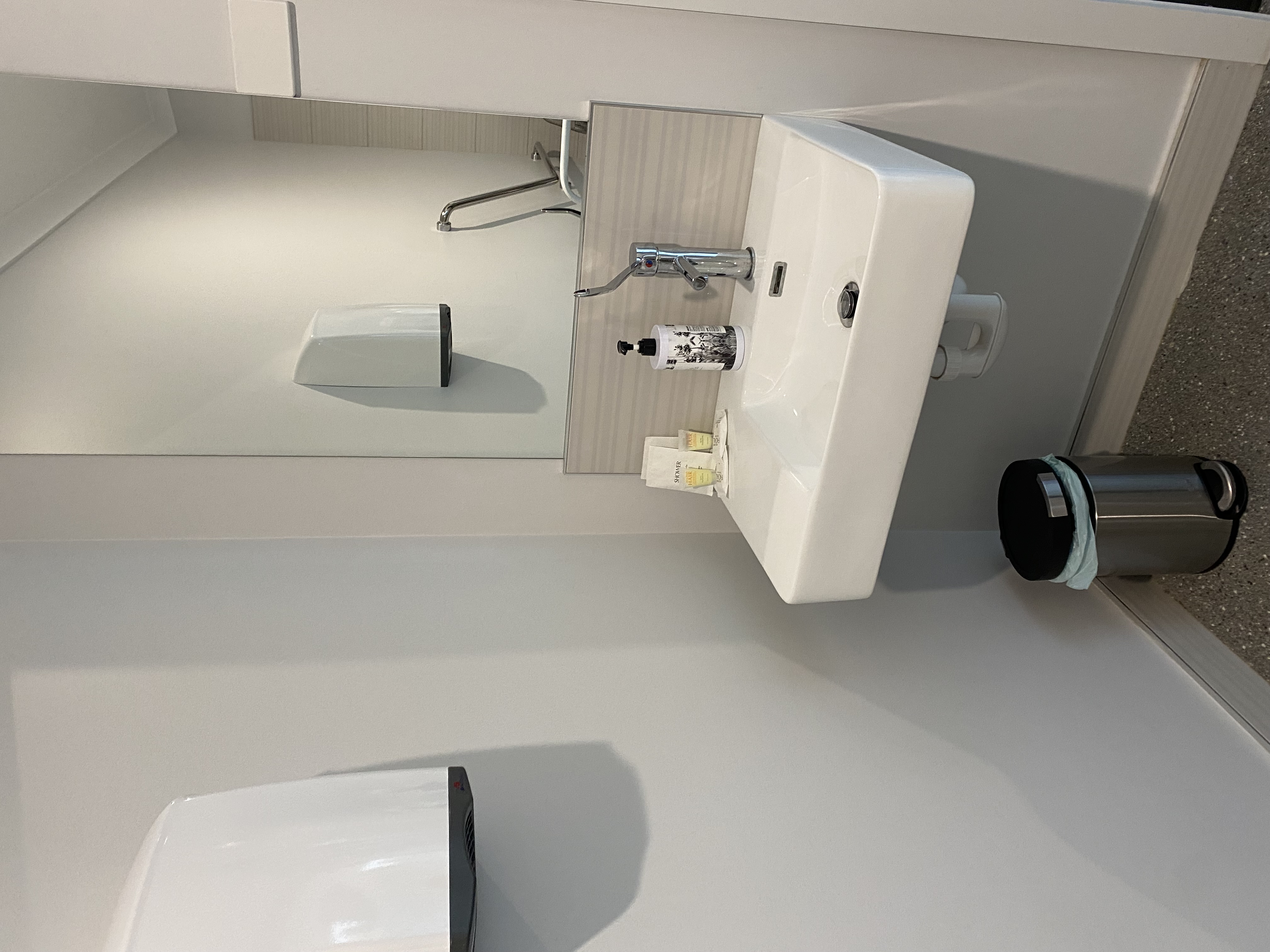
IMG_1285
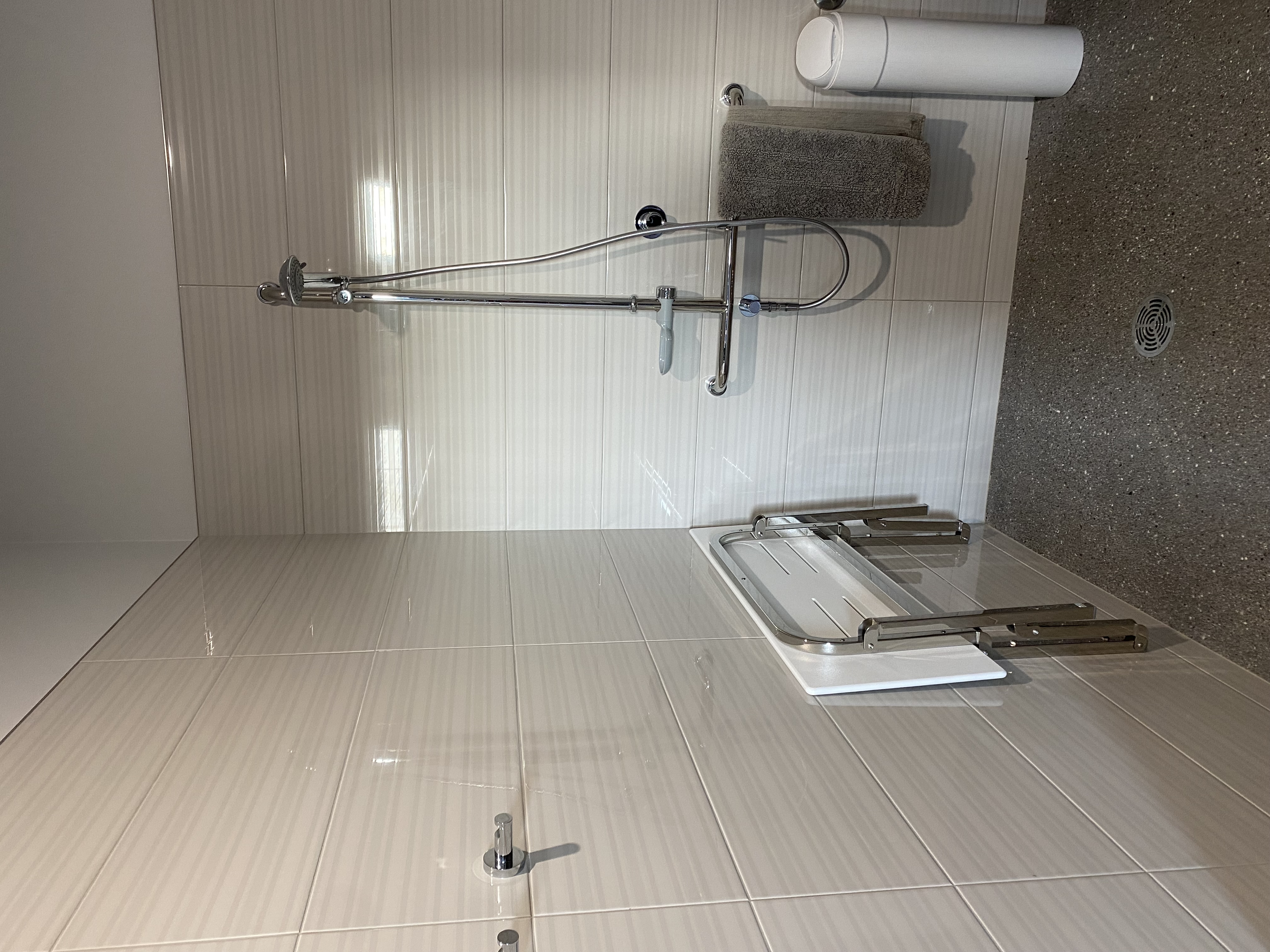
IMG_1286
In addition, the following further information can assist guests:
Wardrobe doors are sliders. We have a variety of accessible and non accessible rooms and bathrooms, however we do cater for people with a disability with an option of room types. All showers are walk in.
Parks and gardens
The following parks and gardens amenities are available
Accessible toilets
Accessible toilets are signed at regular intervals
There is a step free map
This map is available online
https://www.thecovetasmania.com/accessibility-statement
Seats are provided at regular intervals
The park or garden contains sensory experiences
Accessible picnic tables
Accessible BBQs
Parks and Gardens Access/Entry Image(s)
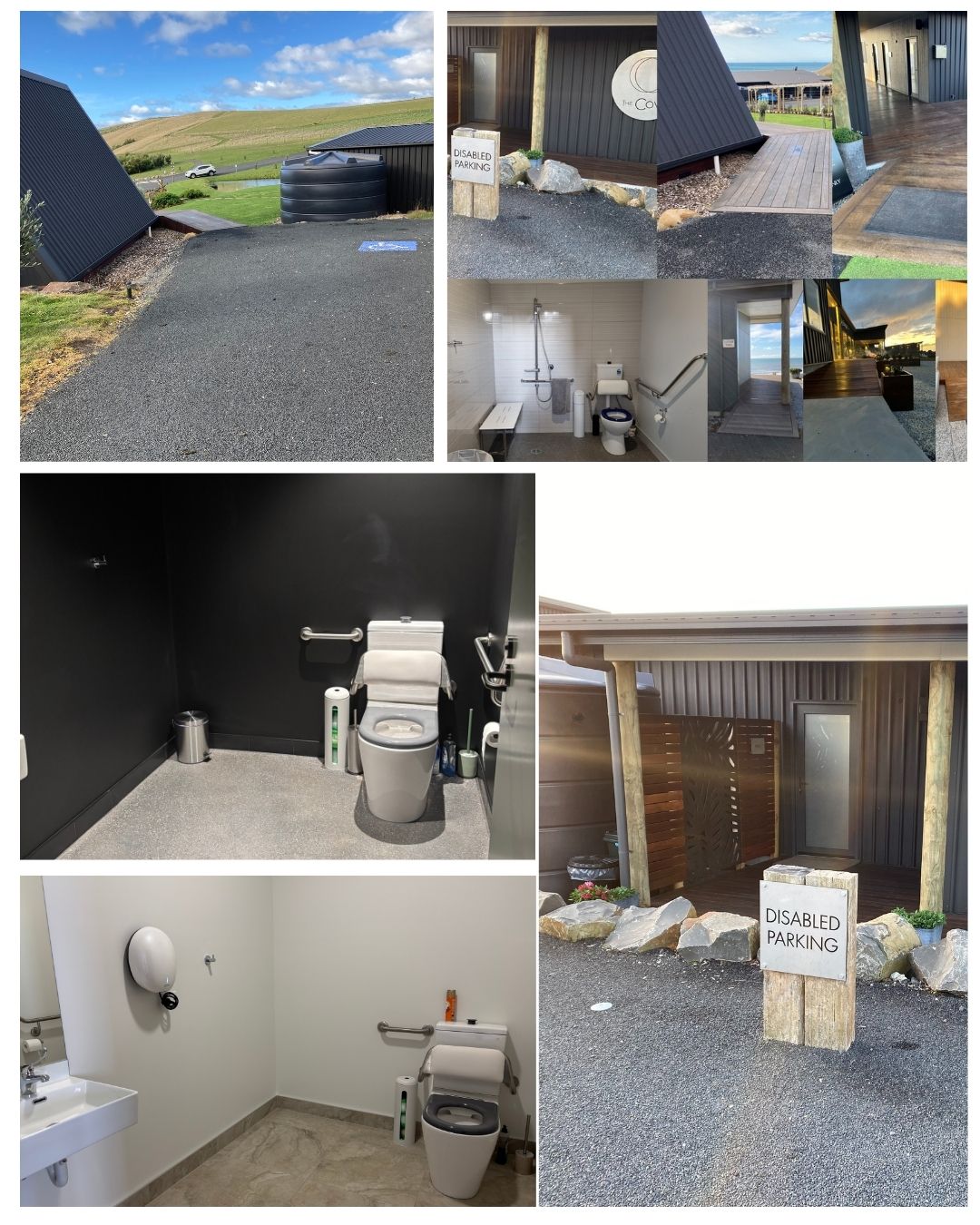
access
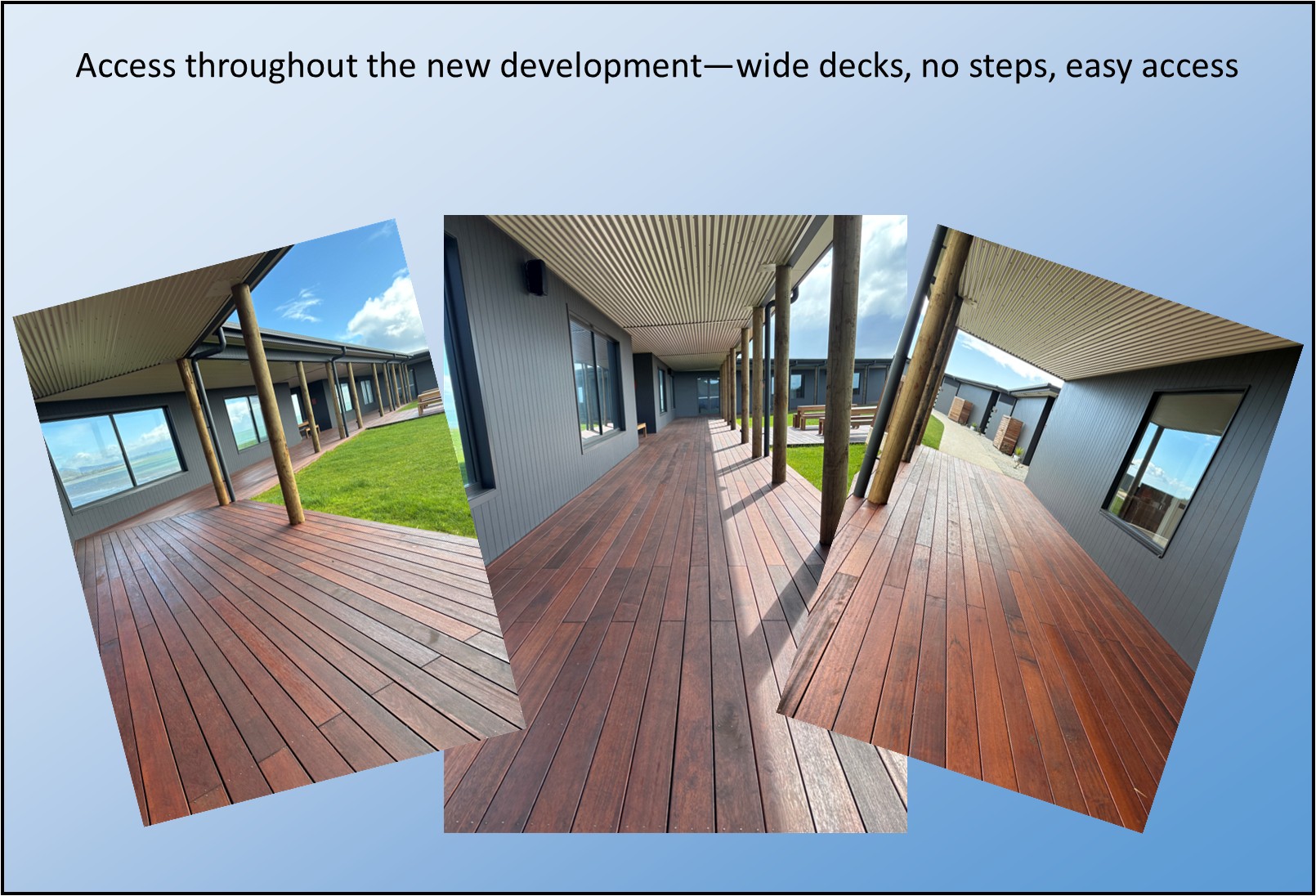
decks
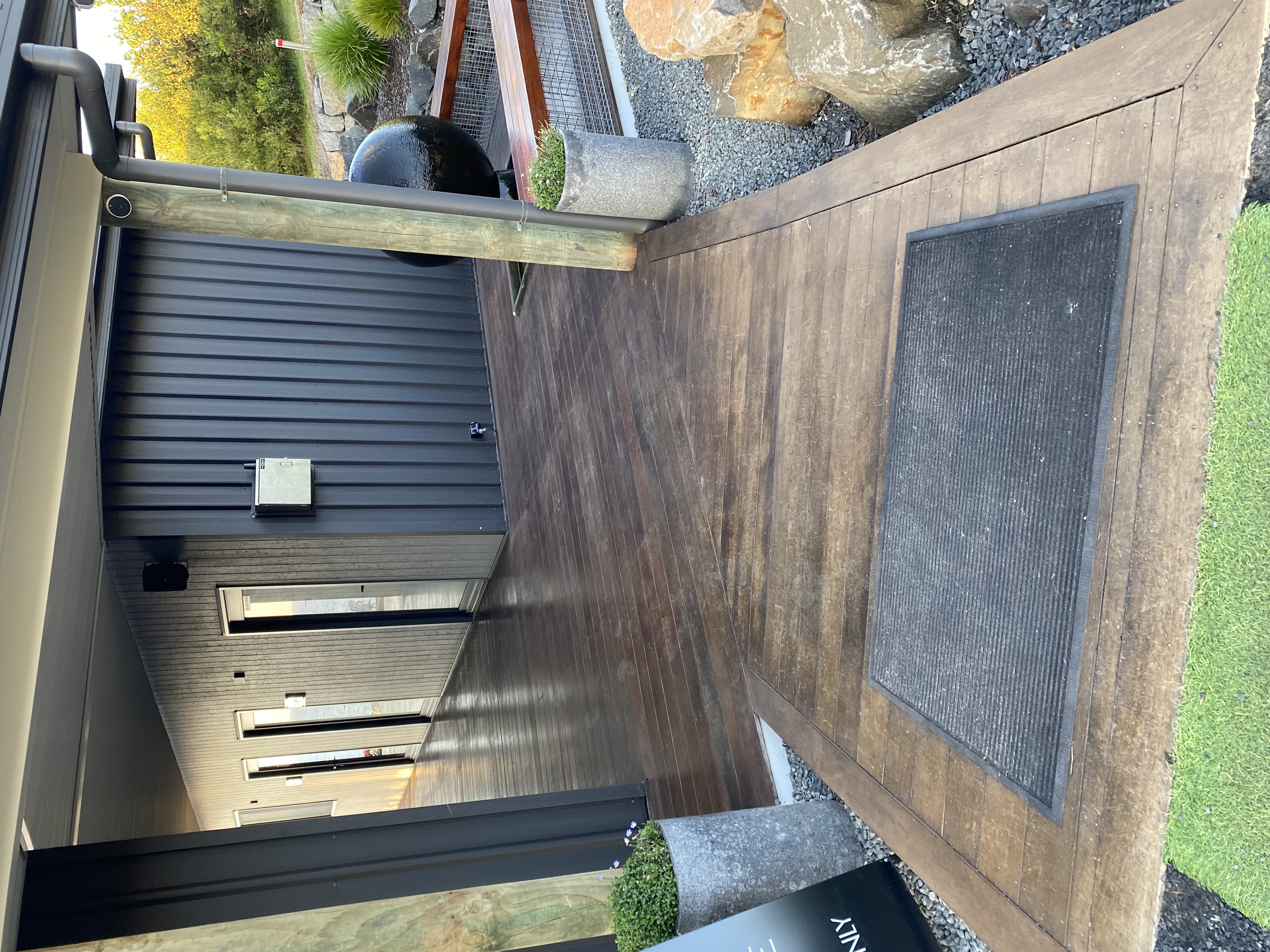
IMG_1288
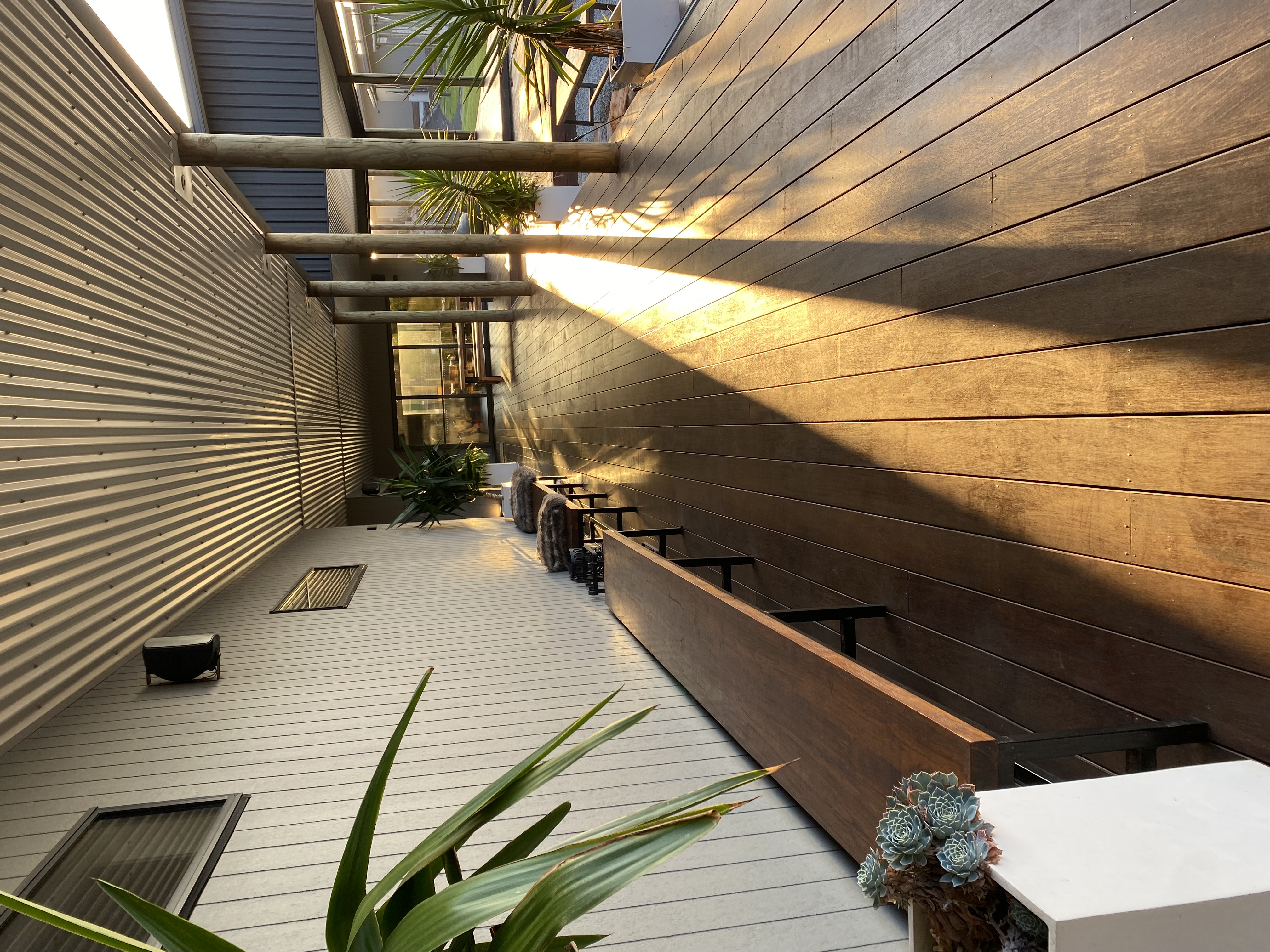
IMG_1289
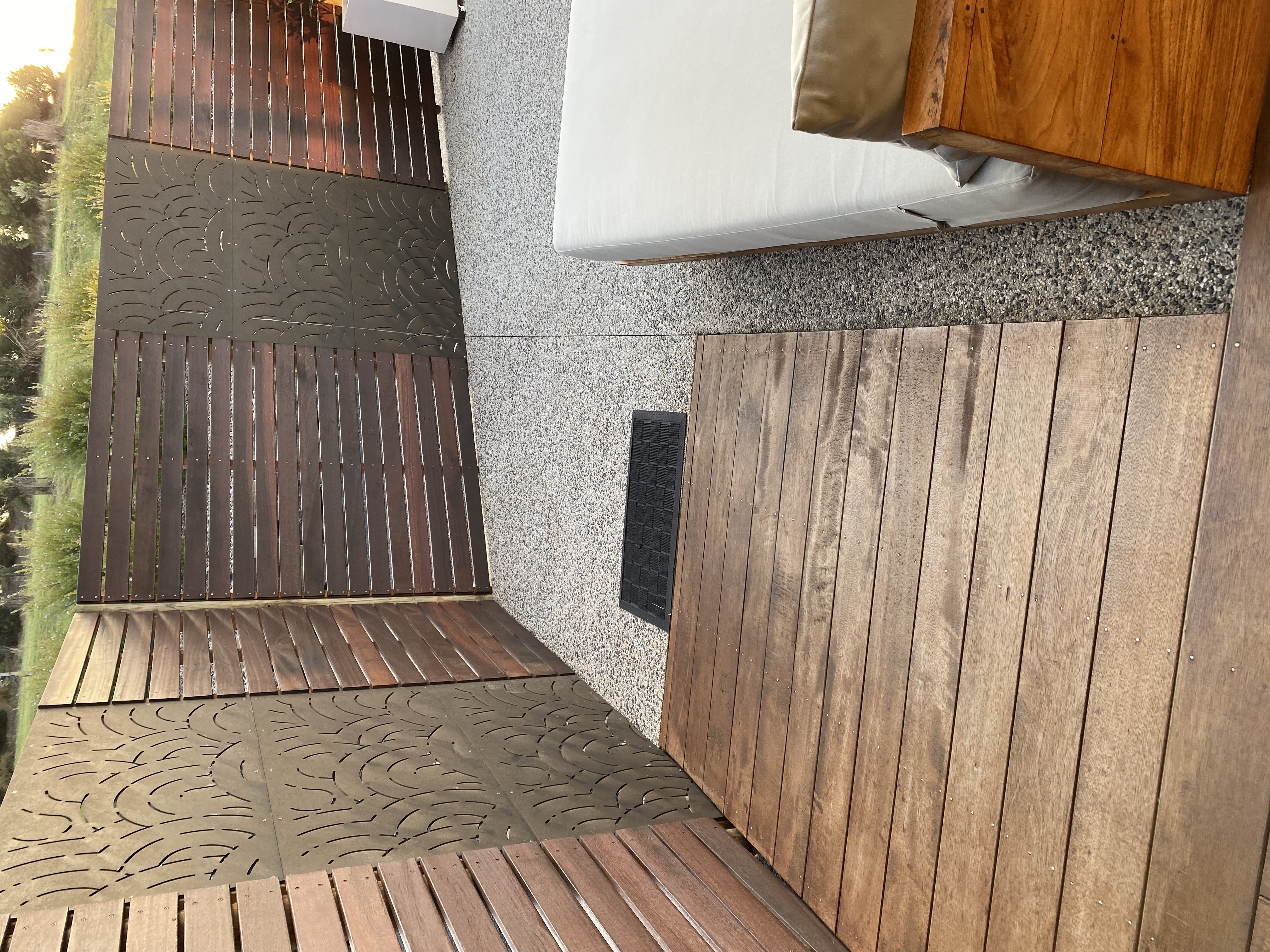
IMG_1290
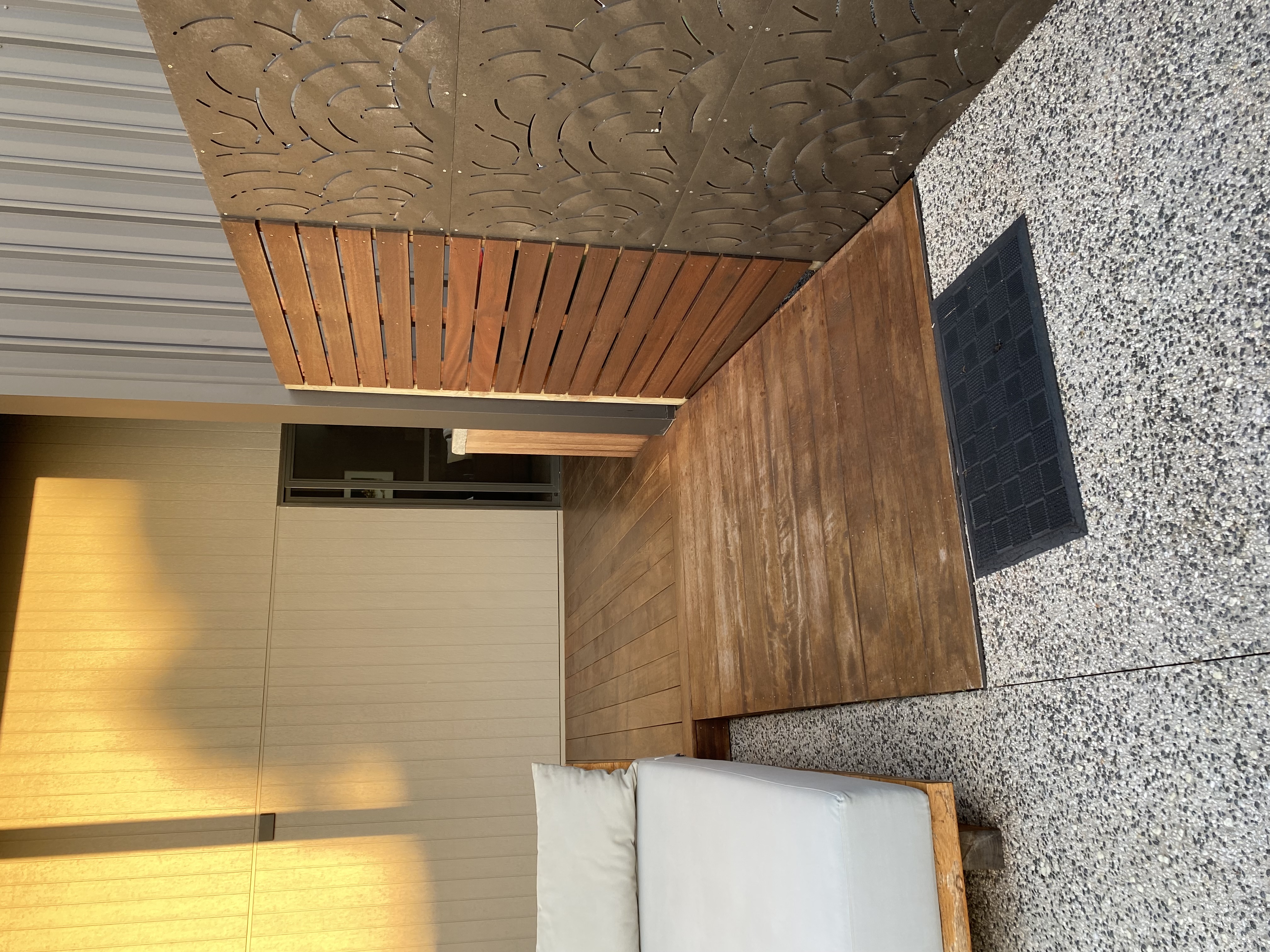
IMG_1291
Dining Spaces
The dining spaces have the following facilities/amenities in place
The entrance has level access
The doorway is at least 850mm wide
There is level access through the dining area
Chairs are moveable to allow for wheelchairs to be seated at the tables
All glass doors and full height windows have contrast markings
There are areas of full lighting
There are large print menus
There are Plain English menus
There is an accessible toilet
Our business caters for the following dietary requirements
Sugar free (diabetic)
Gluten free (celiac)
Lactose free (dairy free)
Low fat and fibre with no gastric content
Low potassium
Low sodium
Nut free
Additive free
Organic
Vegetarian
Vegan
Kosher
Halal
There are procedures in place to avoid cross-contamination of food products
Seperate fryers, grills, preparation areas within the two kitchens ensure there is no cross contamination
Food and Beverage Image(s)
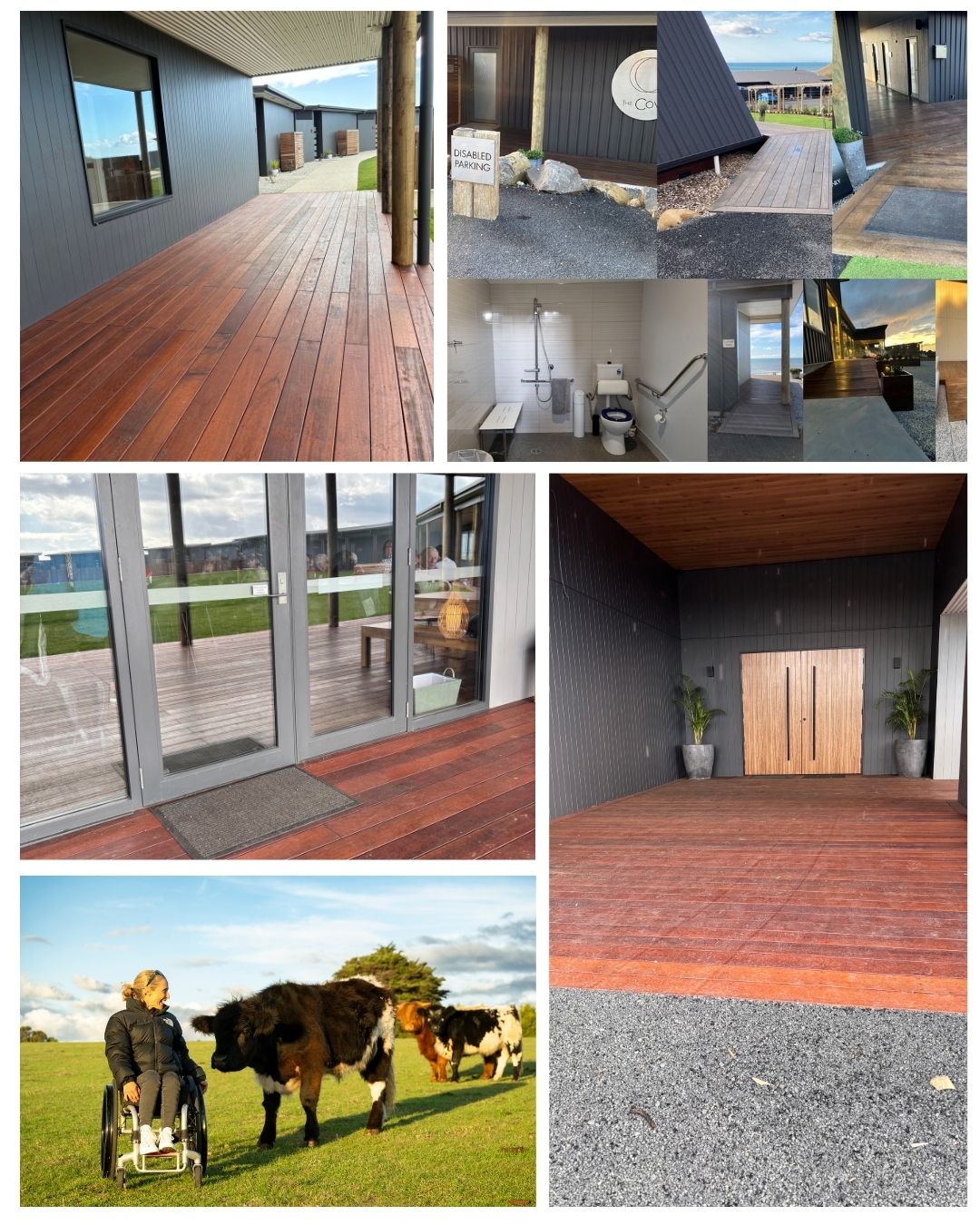
dining access
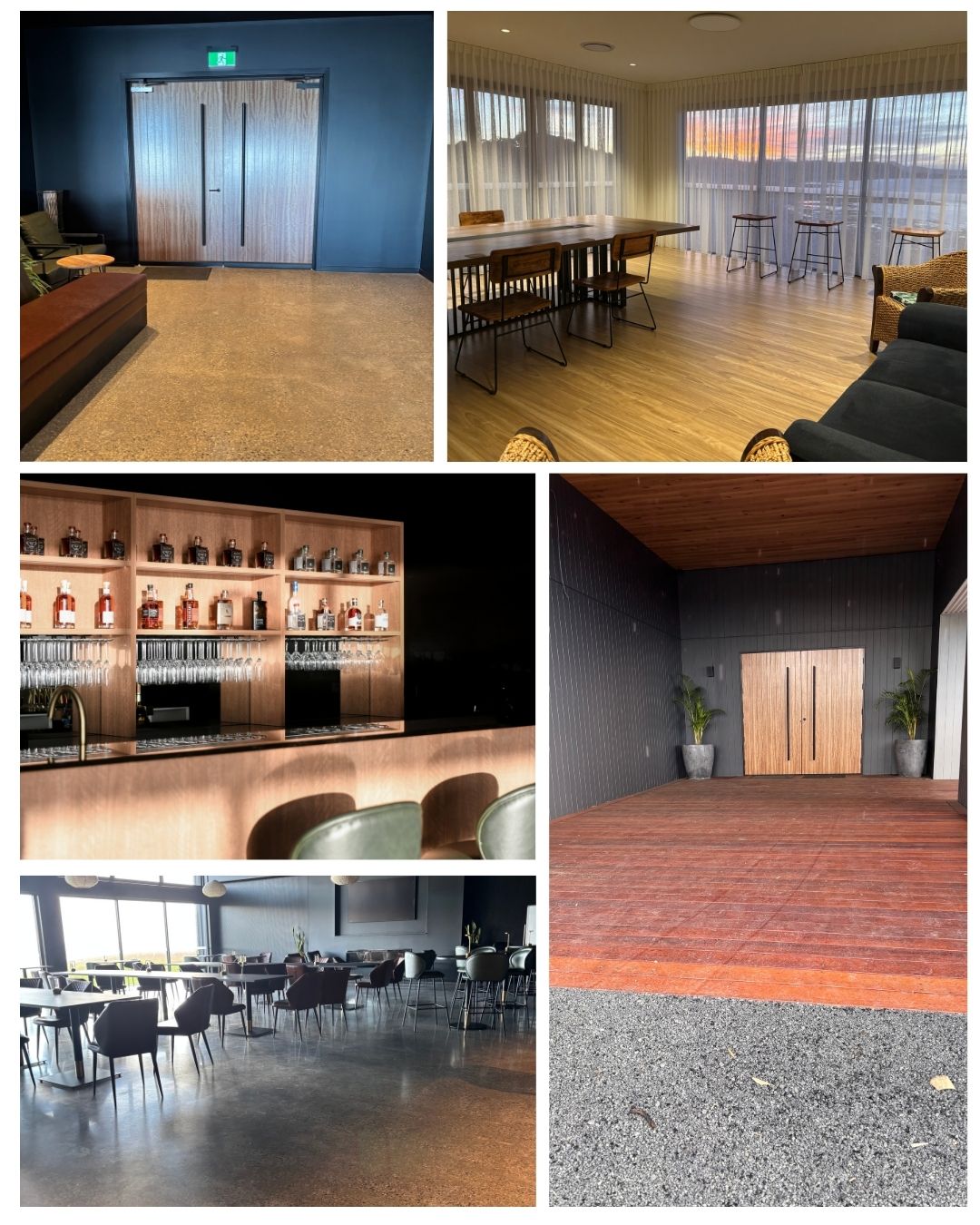
restaurant and cafe and br
In addition, the following further information can assist guests:
Restaurant and Cafe, Corporate Building - are all accessible and have been built with accessibility as a priority. Car park, paths, decks are all step-free and accessible.