-
OVERVIEW
- Business Overview
- Bookings
- Emergency Management
- Guide Dog and Service Animals
-
GENERAL
- Pre-arrival, arrival and reception
- Cognitive Impairment Support
- Car Park and Access amenities
- Internal Spaces
- External Paths
- Steps
-
ACCOMMODATION
- Room Amenities
- Bathrooms
-
COMMON AREAS
- Parks and gardens

to view the full report.
Overview
General
Accommodation
Common Areas
Business Overview
The business has the following products/services available
Accommodation
Our business caters for the following disability types:
Limited mobility
Food allergies or intolerances
Cognitive or people on the Autism Spectrum
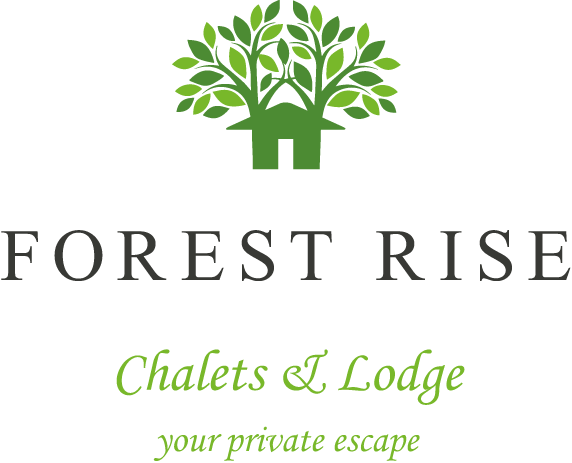
Bookings
The business offers the following methods for bookings and enquiries:
Phone
Webportal
Our forms have high contract boxes and submit boxes
Emergency Management
Exit access is free and clear at all times
We ensure exit access is free and clear at all times by:
Daily visual inspections
Exit doors are able to be opened by all occupants
Exits to the emergency evacuation point does not include stairways
The evacuation point is clearly marked by a sign
The business identifies guests who need additional assistance should an emergency occur by:
Through Guest correspondence when booking either via phone conversation or email correspondence, this is noted on their reservation.
The procedure for assisting guests who need assisted rescue is:
Rescue them as accordingly required as per our evacuation procedures
Guests with disabilities are noted in the guest log book for emergency and evacuation purposes
Guide Dog and Service Animals
The business provides a secure area with shade and water for service animals
The business provides a toilet area for service animals
The business provides the following services for services animals:
Not specified
Pre-arrival, arrival and reception
The business has the following in place to support guests during pre-arrival, arrival and reception
There is a reception/public entryway.
Seating available at reception
A lower counter at reception/ticket office
A clipboard to allow check-in/ticket purchase whilst seated
Lighting in the reception area is even and glare free
All our registration forms are electronically we do not require any physical paperwork to be completed.
Keys are available for each guest
Additional Information from the business
The following steps are in place to ensure that people with fatigue related to their disability are not disadvantaged by long wait times:
We operate with a self-check in process and can be flexible on arrival and departure times depending on occupancy. There is no wait time with check in or check out.
Cognitive Impairment Support
Documents are available in plain English for people with cognitive impairment (This may include instructions, guides, menus and general information)
Quiet periods or early opening times for people on the Autism Spectrum
A space for parents and children on the Autism Spectrum
Car Park and Access amenities
The business has the following Car Park and Access amenities
A drop off zone
Designated disabled parking bays
Level or ramped access from the car park to the entrance
Internal Spaces
Tableware/glassware contrast with the table surface or table cloth
External Paths
External paths of travel have the following amenities are in place
Pathways are wider than 900mm
There 3 successive steps or less on any path or at any doorway
Steps
Steps have the following amenities are in place
There are steps.
Top and bottom steps are easily distinguished through colour contrast or the use of TGSIs (Tactile Ground Surface Indicators)
The underside of all staircases are enclosed or protected to a height of at least 2 metres
Where steps are present are there three steps or less
Room Amenities
Televisions are equipped with closed captioning capability
There is contrast between the walls, skirtings, floor and furniture
There is a clear path through the room
Wardrobe handles are a contrasting colour to the doors and draws
Housekeeping procedures instruct staff not to reposition furniture that has been moved
Doors open fully against the adjoining wall
Openings are a minimum of 760mm wide
Wardrobe and drawer handles are easy to grip
The bedside lamp switch is easy to reach from the bed
There is at least 850mm clear space beside the bed
The business offers a range of non-allergenic bedding
Non-allergenic cleaning products are used
Bathrooms
The bathrooms have the following facilities/amenities in place
All heating appliances and hot water pipes are protected or insulated
All shower, bath and basin taps are clearly differentiated between hot and cold
Fixtures and fittings have rounded edges
The hot water is thermostatically controlled to 41 degrees
The width of the door is 760mm.
There is a minimum of 850mm beside the toilet
There is a minimum of 1400mm of clear space in front of the toilet
The toilet seat is a contrasting colour to the floor
The toilet seat is 460mm above the floor
A range of non-allergenic toiletries are available
There is a portable shower head on flexible hose
A door is fitted to the shower
Parks and gardens
The following parks and gardens amenities are available
Direction signage contains distances
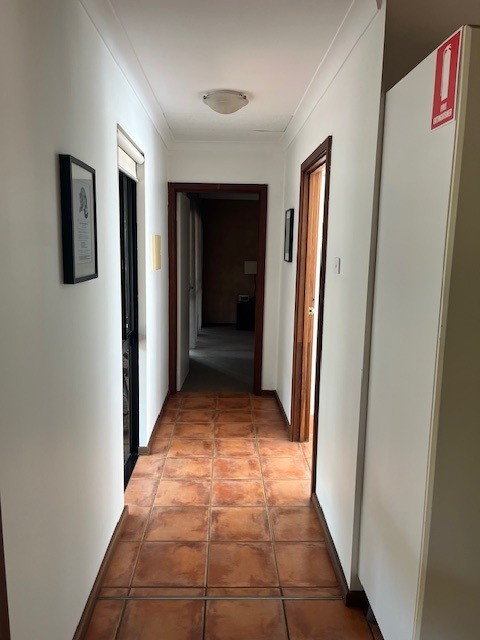
Chalet Accessibility Hallway Pic
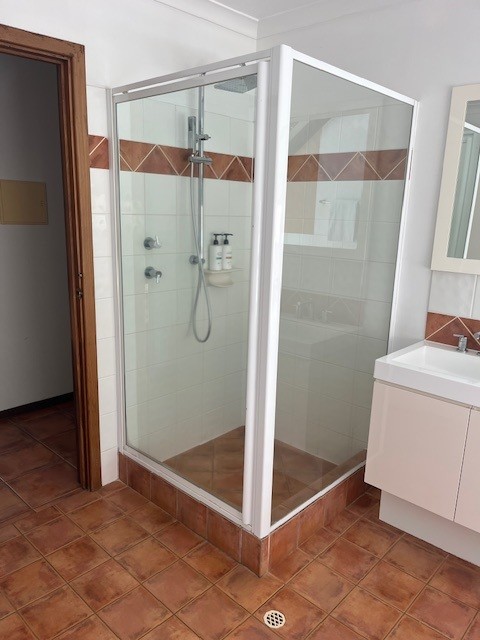
Chalet Accessibility Shower enclosed Pic 1
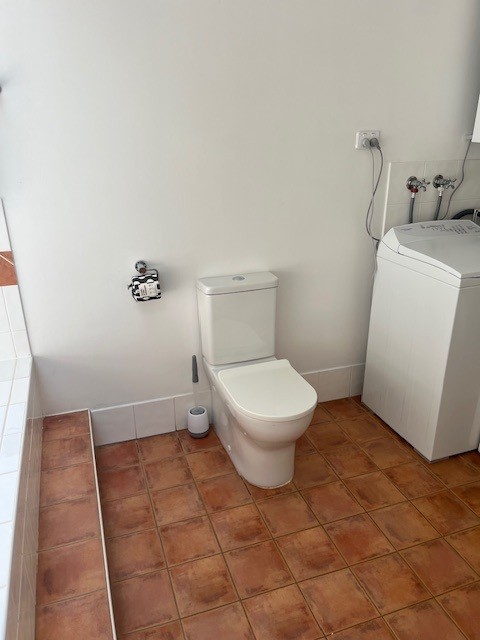
Chalet Accessibility WC pic 1
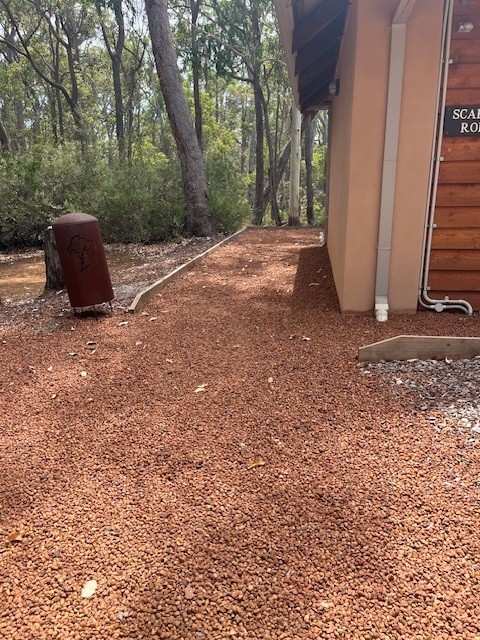
Chalet Accessibility Entrance pic 1
Handrails and stairs are built as per state/territory building code.
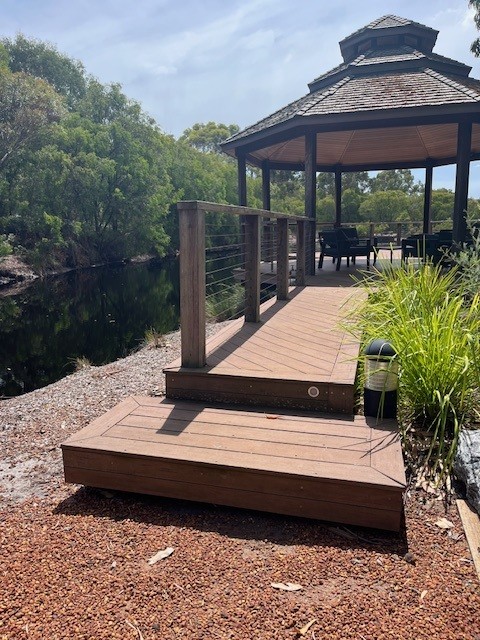
Gazebo Accessibility Stair Pic