-
OVERVIEW
- Business Overview
- Bookings
- Emergency Management
- Communications
- Other Information
- Guide Dog and Service Animals
-
GENERAL
- Pre-arrival, arrival and reception
- Car Park and Access amenities
- Entry
- Lifts
- Internal Spaces
- Public areas
- Displays, exhibits, commentary and live performances
- External Paths
- Steps
- Public Toilets/Adult change facilities
-
TOUR OPERATORS
- Route Planning
- Guides
-
COMMON AREAS
- Play Spaces
- Parks and gardens
-
FOOD AND DRINK
- Dining Spaces
-
EVENTS
- Events

to view the full report.
Overview
General
Tour/Transport
Common Areas
Food & Drink
Events
Business Overview
The business has the following products/services available
Tour/Transport
Food and Drink
Event
Our business caters for the following disability types:
Blind or low vision
Limited mobility
Wheelchairs or mobility scooters
Food allergies or intolerances
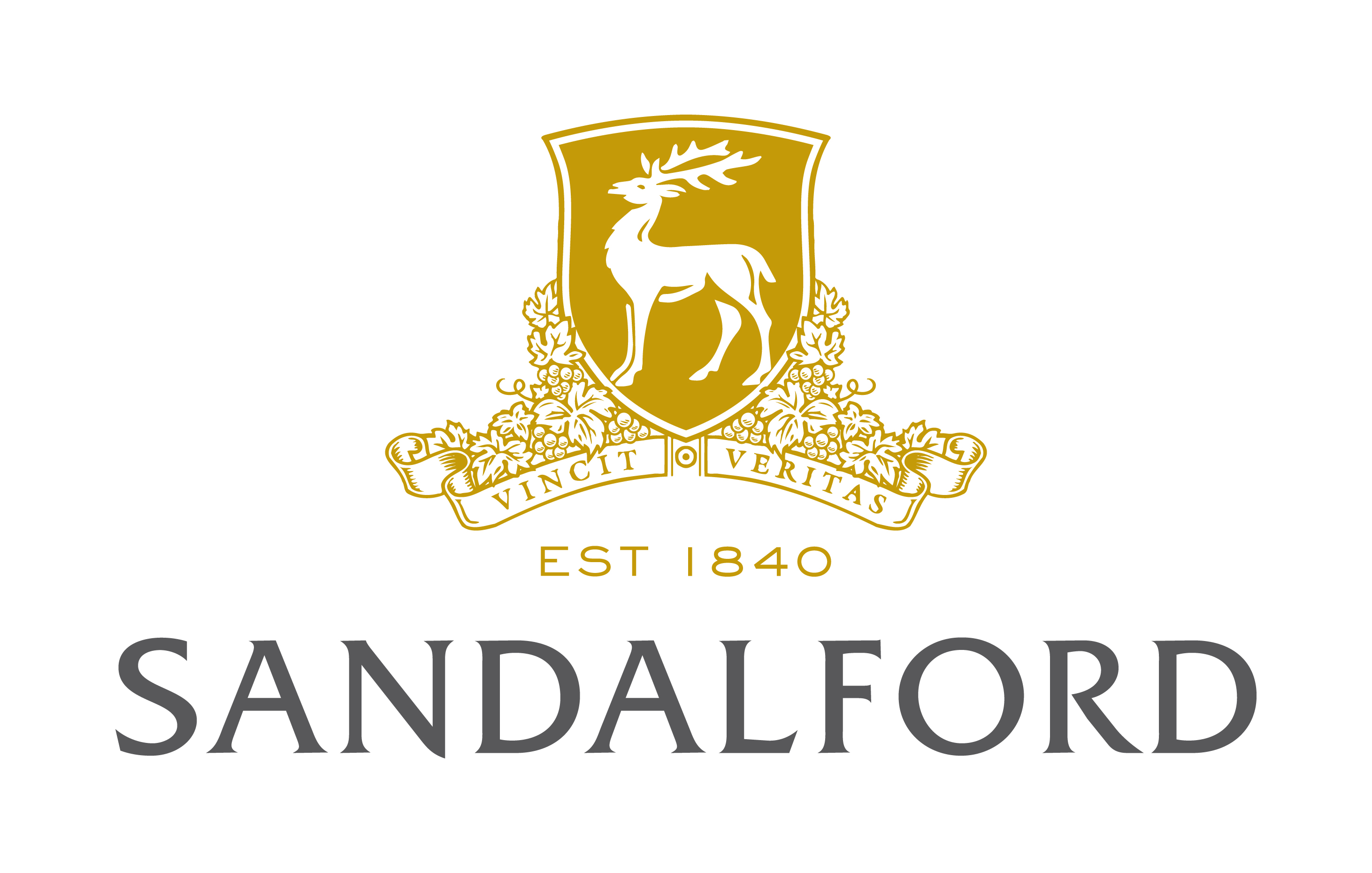
Bookings
The business offers the following methods for bookings and enquiries:
Phone
Webportal
Our forms have high contract boxes and submit boxes
Emergency Management
There are Audible device/s to alert occupants to evacuate with instructions on how to evacuate.
There are visual device/s to alert occupants to evacuate.
Exit signs are clear and easy to see
Exits and access to exists are greater than 900mm
Exit doors are able to be opened by all occupants
Exits to the emergency evacuation point does not include stairways
The evacuation point is clearly marked by a sign
The business identifies guests who need additional assistance should an emergency occur by:
We have evacuation marshalls in each departments to ensure all patrons are evacuated during an emergency, and the marshalls will identify guests requiring assistance.
The procedure for assisting guests who need assisted rescue is:
We have evacuation marshalls in each departments to ensure all patrons are evacuated during an emergency, and the marshalls will identify guests requiring assistance.
Communications
Our business offers the following alternative communication methods
Plain English
Braille Displays
Not specified
There is easy to read signage and information (e.g. menus and emergency information)
Other Information
For bookings made onsite, the ticket booth/counter/box office is accessible for people using a wheelchair
The business accepts the companion card
Guide Dog and Service Animals
The business provides the following services for services animals:
We accept service animals.
Pre-arrival, arrival and reception
The business has the following in place to support guests during pre-arrival, arrival and reception
There is a reception/public entryway.
Seating available at reception
Lighting in the reception area is even and glare free
Additional Information from the business
The following steps are in place to ensure that people with fatigue related to their disability are not disadvantaged by long wait times:
We have disabled parking available and staff on hand to assist at all times.
Car Park and Access amenities
The business has the following Car Park and Access amenities
A drop off zone
Designated disabled parking bays
Level or ramped access from the car park to the entrance
The accessible entrance is clearly signed from the parking bay
Kerb ramps are in place where a pavement or walkway needs to be crossed
Entry
The business has the following amenities/systems in place for entry
A drop off point close to the entrance
A path of access to the building is slip resistance and even
A path of access to the building is clear of obstruction
Self opening entry doors or fitted with a self closer
Door jams/doors are of a contrasting colour to surrounding walls
Door handles are of a contrasting colour to the door
Signage is written in a contrasting colour
The entry door is a minimum of 850mm wide
The entry door has self opening or a light opening pressure (for manual operations)
The entrance sill is less than 13mm
There a clear space of at least 1500mm x 1500mm in front of all doors.
The entrance door mats have a thickness less than 13mm and a width of 7500mm or greater
Lifts
The lifts have the following amenities in place
Internal Spaces
Interior walls are matte or low sheen
Floors, walls, counters and furniture are of contrasting colours
Tableware/glassware contrast with the table surface or table cloth
Floor surfaces are hard or short pile carpet
Seating is available for guests unable to stand for long periods
Accessible facilities are clearly signed and visible from all areas
All corridors greater than 900mm
Public areas
The public areas have the following amenities in place
Even lighting
Seating
Displays, exhibits, commentary and live performances
For displays, exhibits, commentary and live performances the following amenities are in place
Seating
Wheelchair accessible spaces/seating
External Paths
External paths of travel have the following amenities are in place
Surfaces are concrete, asphalt, smooth paving or hard packed fine gravel (max aggregate size 13mm)
Paths or slopes longer than 15 metres have resting places or seats
Pathways are wider than 900mm
Any paths having steps are clearly identified as non-wheelchair accessible
Steps
Steps have the following amenities are in place
There are steps.
Top and bottom steps are easily distinguished through colour contrast or the use of TGSIs (Tactile Ground Surface Indicators)
The underside of all staircases are enclosed or protected to a height of at least 2 metres
Handrails fitted to all open sets of steps
Handrails extend 300mm beyond the top and bottom step
Public Toilets/Adult change facilities
Public Toilets/Adult change facilities have the following amenities are in place
There is an accessible toilet for public use
The door is at least 850mm wide
There is a minimum of 850mm beside the toilet
Handrails are fitted
The toilet seat is 460mm above the floor
The toilet seat of a contrasting colour to the floor
The toilet seat is460mm above the floor
There is a registered changing places facility
Route Planning
Additional Information from the business
In addition, the following further information can assist guests:
Not specified
Walking Tours
Multi-paced to account for slower walkers
Guides
Guides have been trained in the following
Use of clear/simple English
Correct pronunciation for lip readers
Play Spaces
Level access is provided to play spaces
There wheelchair accessible activities
The space contain colour contrasting elements
Seating is provided in or around the play space
Parks and gardens
The following parks and gardens amenities are available
Seats are provided at regular intervals
Slip resistance surfaces are used.
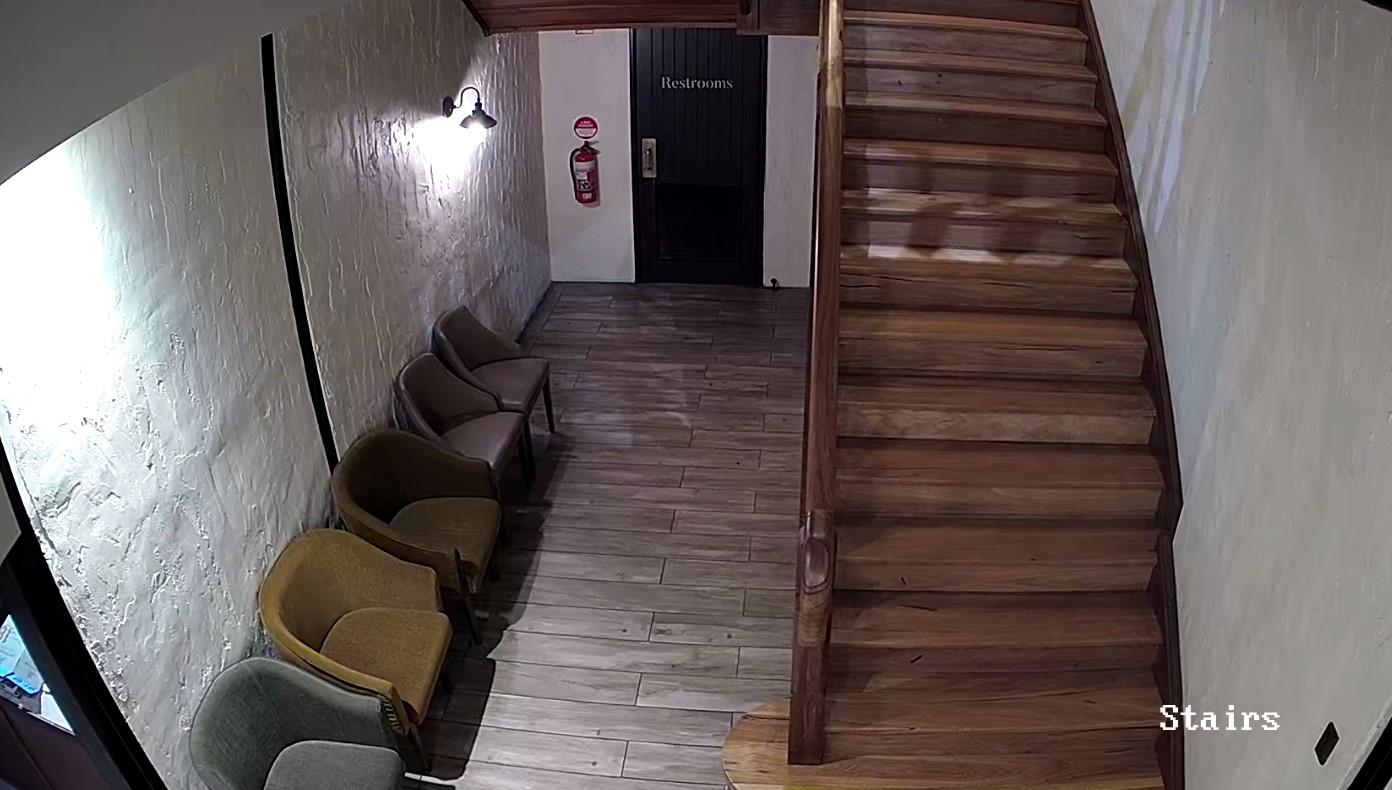
Stairs
Dining Spaces
The dining spaces have the following facilities/amenities in place
The entrance has level access
The doorway is at least 850mm wide
There is level access through the dining area
Chairs are moveable to allow for wheelchairs to be seated at the tables
There are areas of full lighting
There are Plain English menus
There is an accessible toilet
Our business caters for the following dietary requirements
Sugar free (diabetic)
Gluten free (celiac)
Lactose free (dairy free)
Low fat and fibre with no gastric content
Low potassium
Low sodium
Nut free
Additive free
Organic
Vegetarian
Vegan
Kosher
Halal
There are procedures in place to avoid cross-contamination of food products
To prevent cross-contamination of food products, raw and ready-to-eat foods are separated, staff wash hands and surfaces thoroughly, and use separate utensils and equipment. Proper storage, including storing raw foods on the bottom shelf of the refrigerator.
There is a sample menu available online
Sample menu is available here -
https://www.sandalford.com/experience/the-restaurant-and-bar
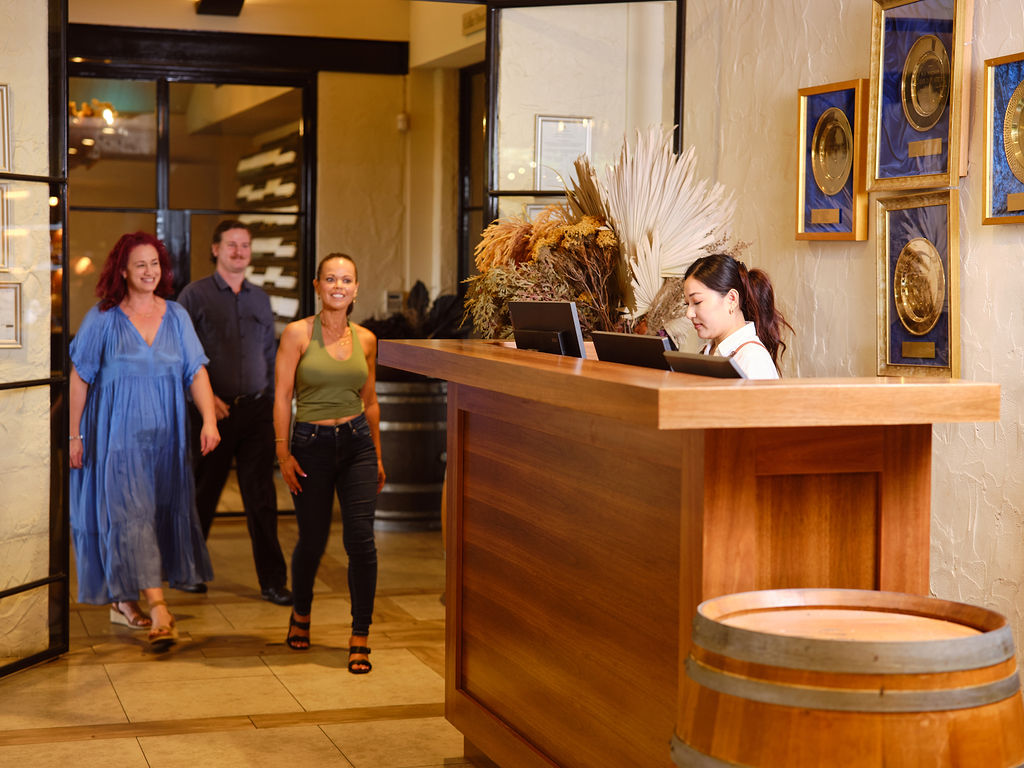
Service Counter
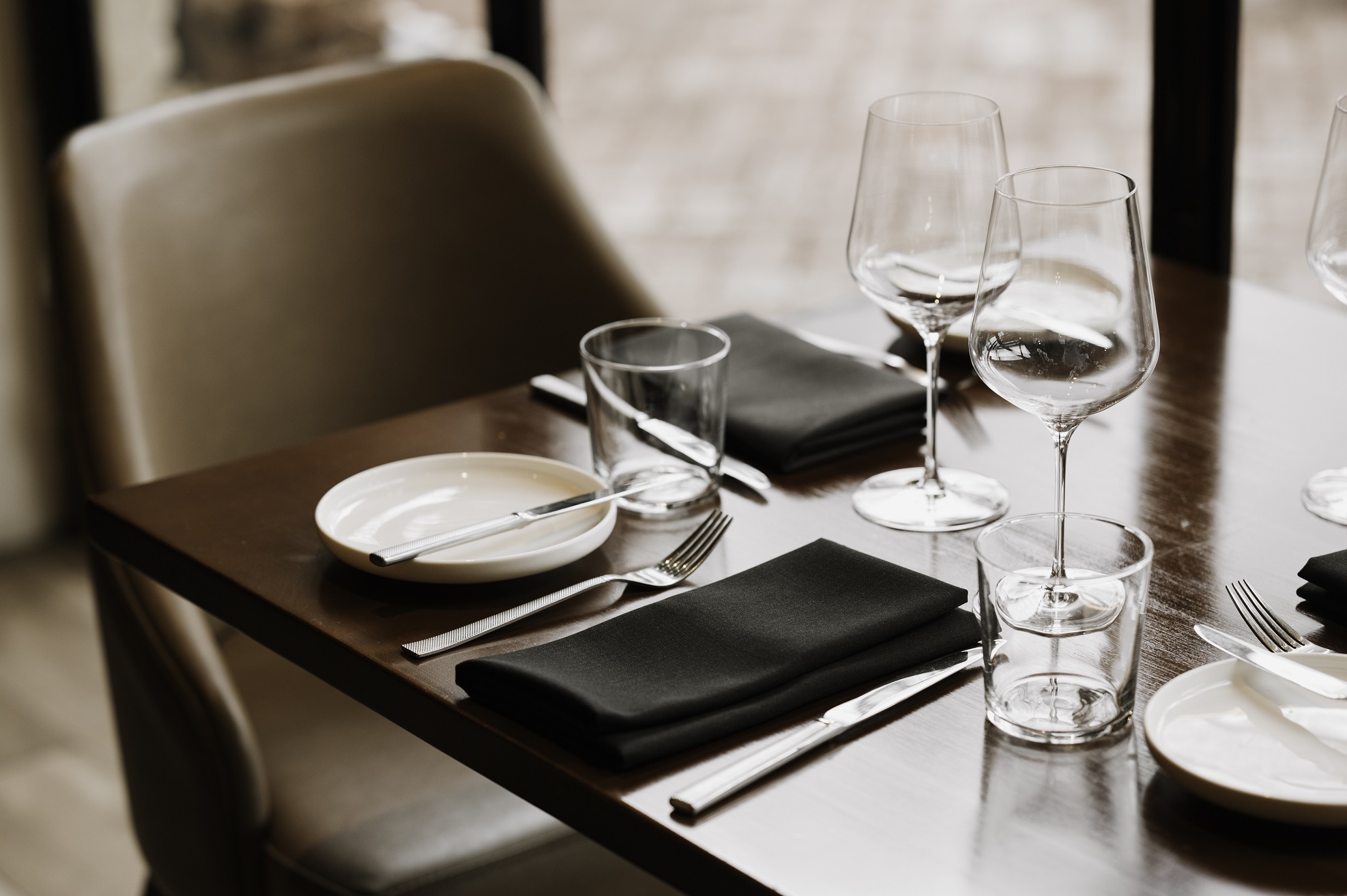
Table Layout
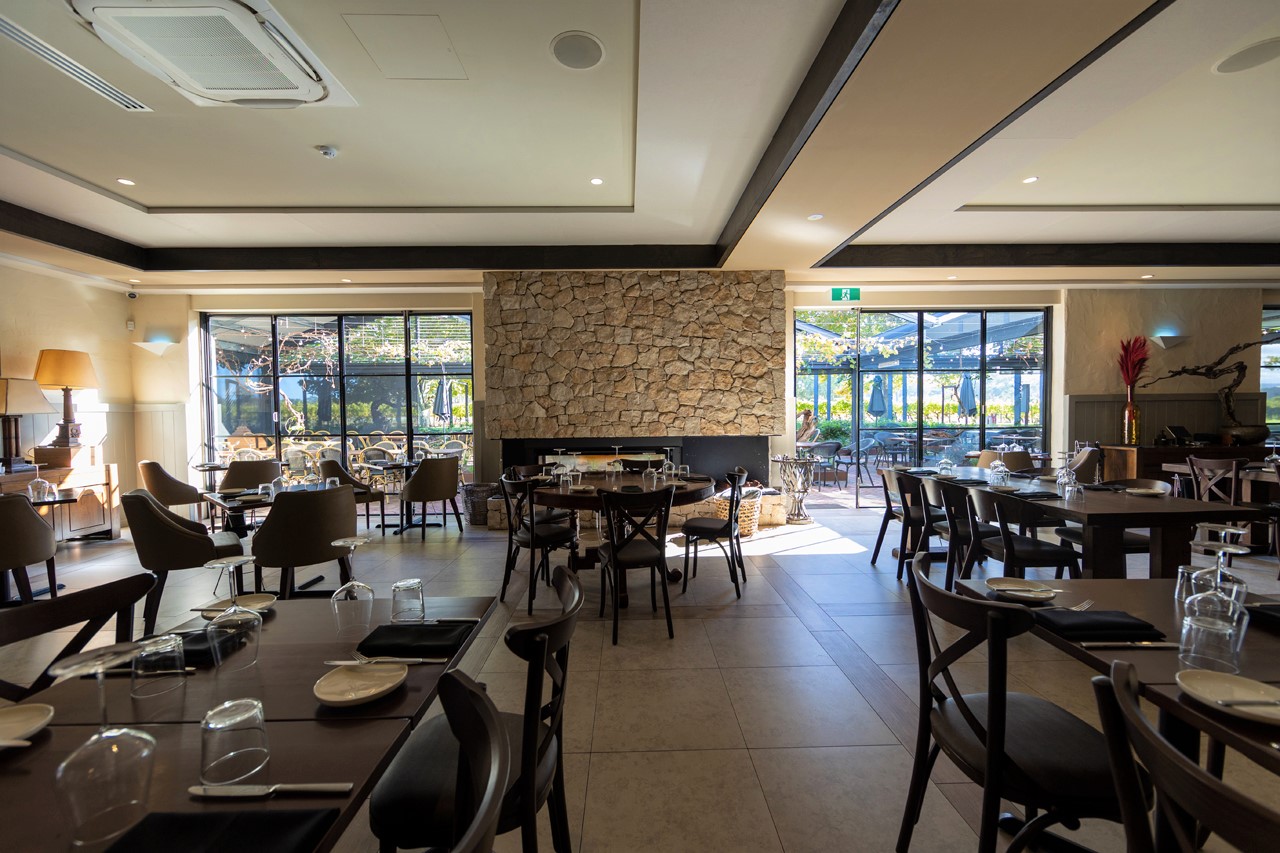
Table layout 2
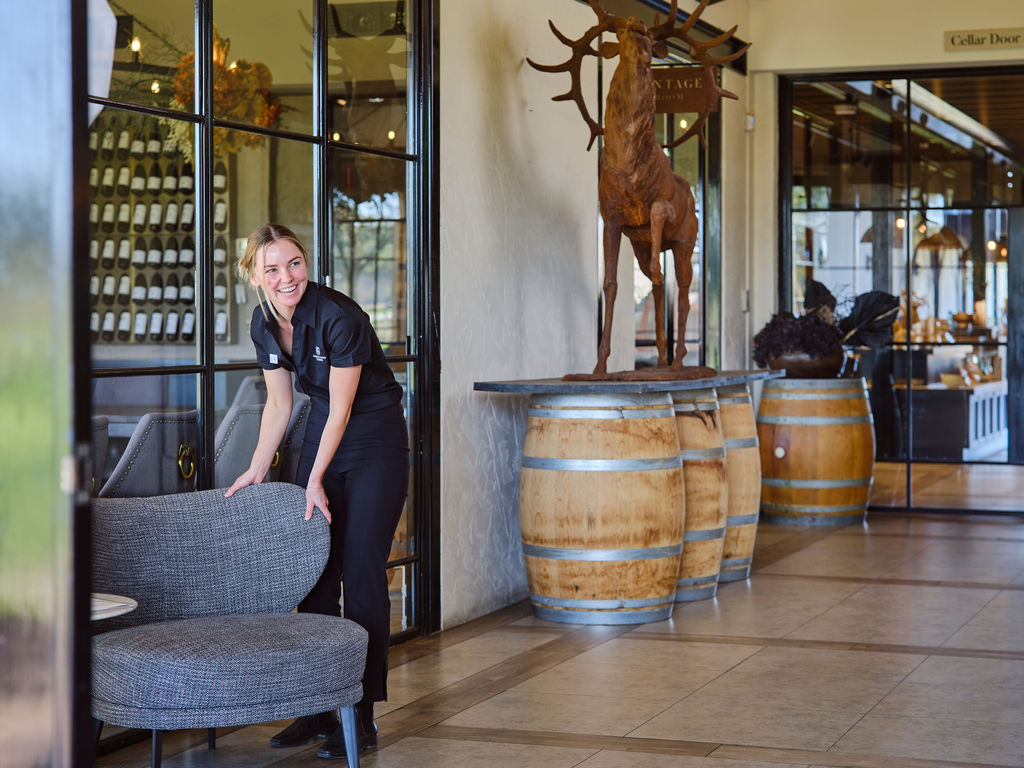
Entrance
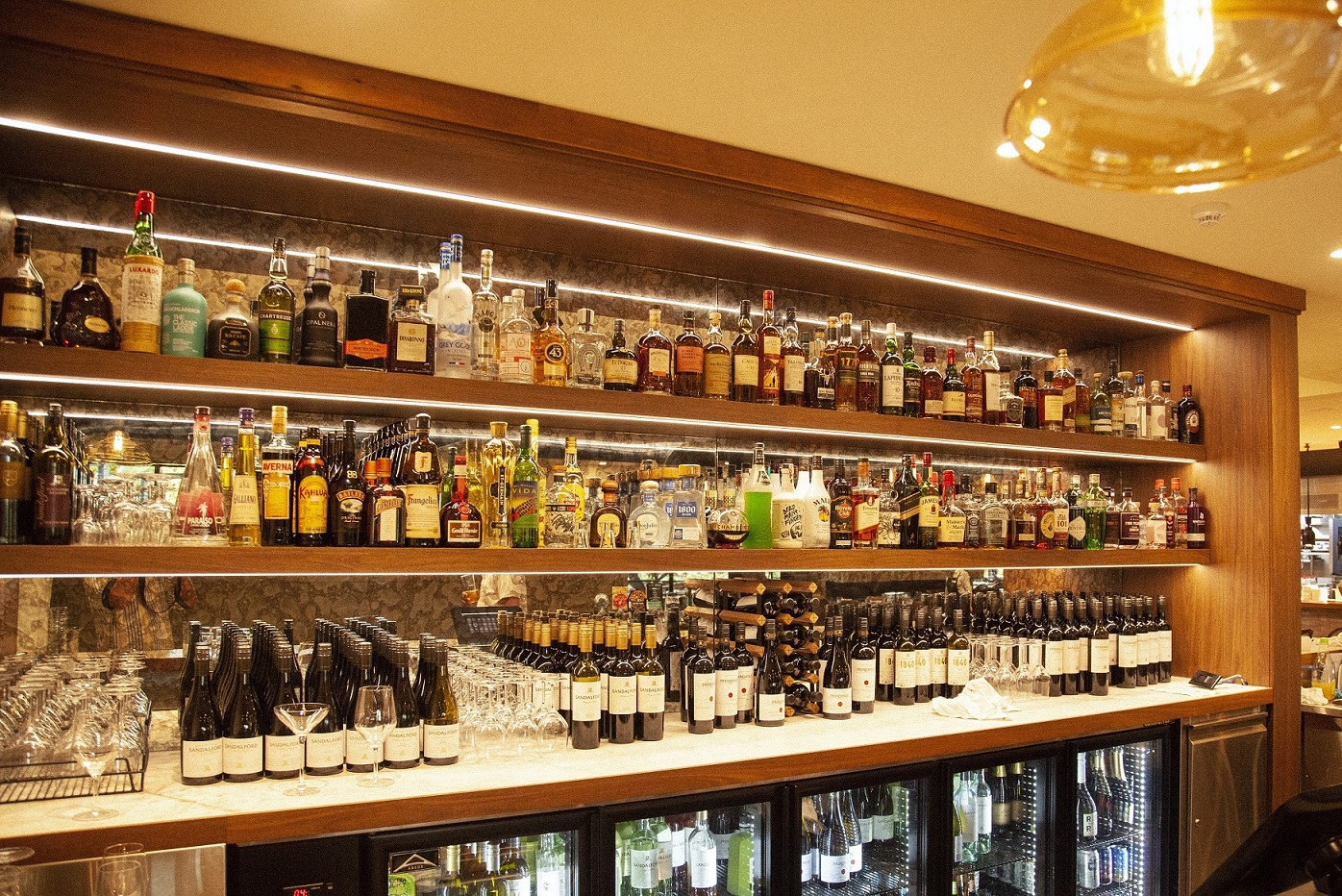
Bar
Events
Events have the following facilities/amenities in place
There is step free access throughout the venue
Reception, registration desks or ticket offices have a lower counter section
All ancillary areas are step free e.g. breakout rooms, dining areas, outside areas and exhibition spaces
Accessible toilets are available at the venue
There is clear signage throughout the venue including accessible routes and accessible facilities
Wheelchair designated seating is provided
We cater for a range of seating and viewing options
We cater for varying group sizes
There is good circulation space with the number of people expected to allow people with a disability to move around freely
The event is outdoors
Portable accessible toilets are available
Accessible car parking is available
There are designated drop-off points
The event includes the use of loud noises, fireworks or strobe lighting
There is a warning included in the event information