-
OVERVIEW
- Business Overview
- Bookings
- Emergency Management
- Communications
- Other Information
- Guide Dog and Service Animals
-
GENERAL
- Pre-arrival, arrival and reception
- Cognitive Impairment Support
- Car Park and Access amenities
- Entry
- Internal Spaces
- Public areas
- Displays, exhibits, commentary and live performances
- External Paths
- Steps
- Ramps
-
TOUR OPERATORS
- Route Planning
- Guides
-
ACCOMMODATION
- Room Amenities
- Bathrooms
-
ATTRACTIONS
-
COMMON AREAS

to view the full report.
Overview
General
Tour/Transport
Accommodation
Attractions
Common Areas
Business Overview
The business has the following products/services available
Tour/Transport
Accommodation
Attraction
Our business caters for the following disability types:
Blind or low vision
Deaf or low hearing
Limited mobility
Wheelchairs or mobility scooters
Food allergies or intolerances
Cognitive or people on the Autism Spectrum
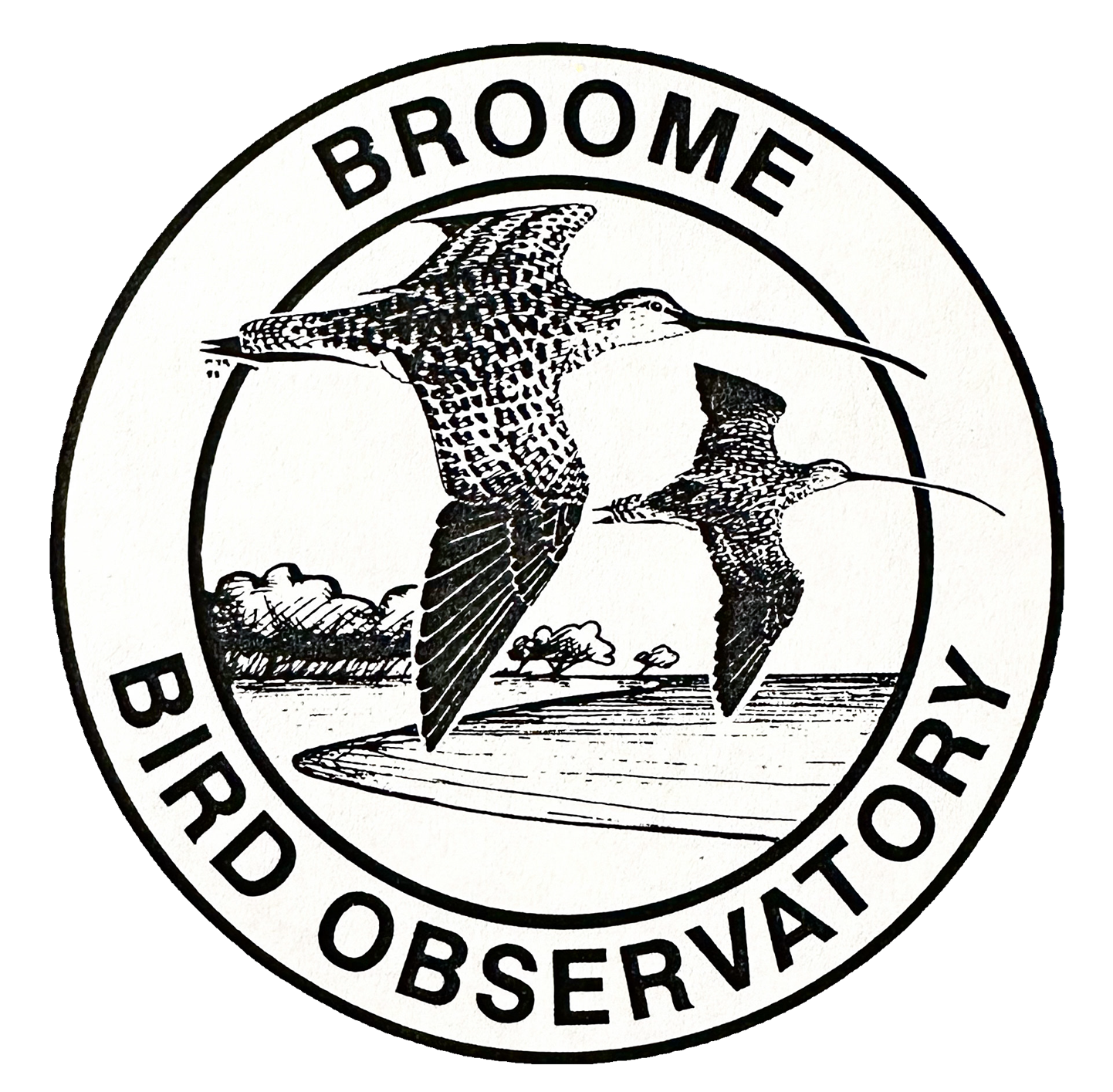
Bookings
The business offers the following methods for bookings and enquiries:
Phone
Webportal
Our website supports Screen Readers
Our forms have high contract boxes and submit boxes
Emergency Management
Emergency and evacuation procedures are explained on arrival
There are visual device/s to alert occupants to evacuate.
Exit signs are clear and easy to see
Exit access is free and clear at all times
We ensure exit access is free and clear at all times by:
The areas in front, behind and to the sides remain clear, by not putting anything in-front of them, and providing areas for people to wait to avoid congregation / blocking of these exits.
Exits and access to exists are greater than 900mm
Exits to the emergency evacuation point does not include stairways
The evacuation point is clearly marked by a sign
The business identifies guests who need additional assistance should an emergency occur by:
At the time of booking for when guests come and stay / participate on a tour we have an optional box where they can disclose any medical concerns and if anything might need to be adjusted on the tour. This allows us to have records at hand of who may need extra assistance during and emergency and those that may be more at risk when evacuating to the evacuation point.
The procedure for assisting guests who need assisted rescue is:
We are close enough to the town of Broome that ambulance and other emergency services are able to make it out to us. We also have the ability to get a helicopter out here should we need it.
Guests with disabilities are noted in the guest log book for emergency and evacuation purposes
Communications
Our business offers the following alternative communication methods
Plain English
Not specified
There is easy to read signage and information (e.g. menus and emergency information)
Other Information
For bookings made onsite, the ticket booth/counter/box office is accessible for people using a wheelchair
The business accepts the companion card
Guide Dog and Service Animals
The business provides a toilet area for service animals
The business provides the following services for services animals:
We can offer shade, water and a rest area for service animals.
Pre-arrival, arrival and reception
The business has the following in place to support guests during pre-arrival, arrival and reception
Booking information and websites are compatible with screen readers
There is a reception/public entryway.
Seating available at reception
A clipboard to allow check-in/ticket purchase whilst seated
A tablet with text to voice or pen and paper at reception to aid in communication
Lighting in the reception area is even and glare free
Large print information sheets and registration forms
Information and maps are available in written form
A familiarisation tour
Luggage assistance
Additional Information from the business
The following steps are in place to ensure that people with fatigue related to their disability are not disadvantaged by long wait times:
At Broome Bird Observatory, we arrange all drop-off and pickup times individually and organise schedules from designated pickup locations in advance. This allows guests who may experience fatigue to plan their travel with minimal stress and avoid unnecessary waiting. Our small group tours are designed to reduce waiting times further and provide a more personalised experience.We also offer a range of accommodation options that allow for privacy and quiet rest. Additionally, our Shadehouse area provides a comfortable and shaded space where guests can relax and unwind at their own pace. These measures help ensure that all visitors, including those with fatigue-related disabilities, can enjoy their time with us comfortably.
Cognitive Impairment Support
Documents are available in plain English for people with cognitive impairment (This may include instructions, guides, menus and general information)
Car Park and Access amenities
The business has the following Car Park and Access amenities
A drop off zone
Designated disabled parking bays
Level or ramped access from the car park to the entrance
The accessible entrance is clearly signed from the parking bay
Entry
The business has the following amenities/systems in place for entry
A drop off point close to the entrance
A path of access to the building is slip resistance and even
A path of access to the building is clear of obstruction
Glass doors are fitted with a visual sighting strip
Door jams/doors are of a contrasting colour to surrounding walls
Signage is written in a contrasting colour
The entry door is a minimum of 850mm wide
The entrance sill is less than 13mm
The entrance door mats have a thickness less than 13mm and a width of 7500mm or greater
Internal Spaces
Interior walls are matte or low sheen
Floors, walls, counters and furniture are of contrasting colours
Tableware/glassware contrast with the table surface or table cloth
Floor surfaces are hard or short pile carpet
Seating is available for guests unable to stand for long periods
All corridors greater than 900mm
Public areas
The public areas have the following amenities in place
Display units, Televisions, Video displays etc. are open captioned
Even lighting
Seating
Displays, exhibits, commentary and live performances
For displays, exhibits, commentary and live performances the following amenities are in place
Seating
Wheelchair accessible spaces/seating
External Paths
External paths of travel have the following amenities are in place
Paths or slopes longer than 15 metres have resting places or seats
Pathways are wider than 900mm
There 3 successive steps or less on any path or at any doorway
Any paths having steps are clearly identified as non-wheelchair accessible
In addition, the following further information can assist guests
Most of the paths around the BBO are loose gravel or pindan soil. The entrance to the Discovery Center / Shop is accessible via wheelchair.
Steps
Steps have the following amenities are in place
There are steps.
Top and bottom steps are easily distinguished through colour contrast or the use of TGSIs (Tactile Ground Surface Indicators)
All steps or staircases have enclosed risers
The underside of all staircases are enclosed or protected to a height of at least 2 metres
Where steps are present are there three steps or less
Ramps
Ramps have the following amenities are in place
There are ramps.
All fixed ramps are 1:14 or less
Hand rails are fitted
In addition, the following further information can assist guests
The entrance to the Discovery Center / Shop is has a ramp located next to the designated disabled parking bay, and is accessible via wheelchair.
Route Planning
Route Planning
Additional Information from the business
In addition, the following further information can assist guests:
Not specified
Lunch stop venues are accessible
Sightseeing and photo opportunity stops are step free
Walking Tours
Operated on a step free route
Multi-paced to account for slower walkers
Hearing aid compatible
Guides
Guides have been trained in the following
Use of clear/simple English
Correct pronunciation for lip readers
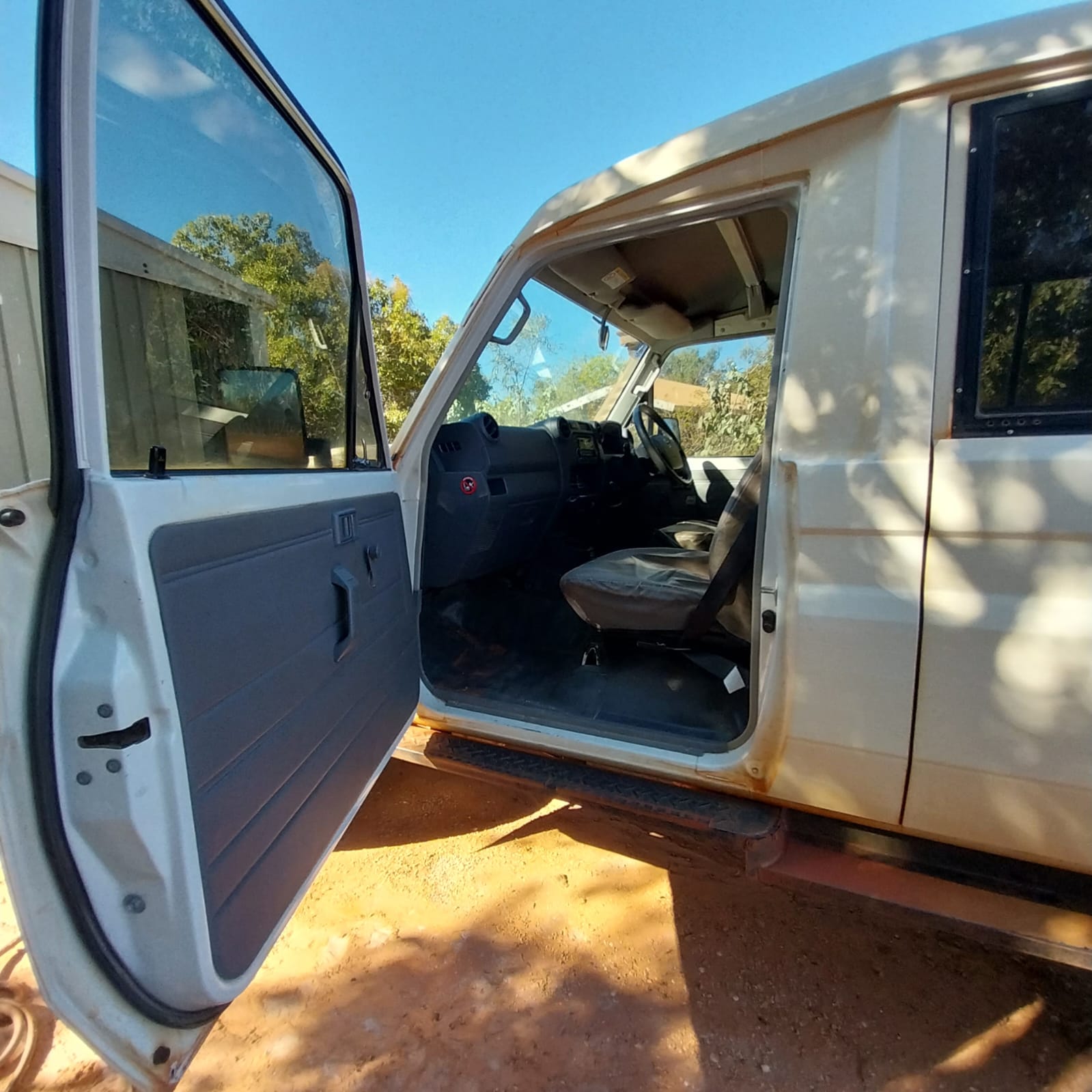
Carrearentry
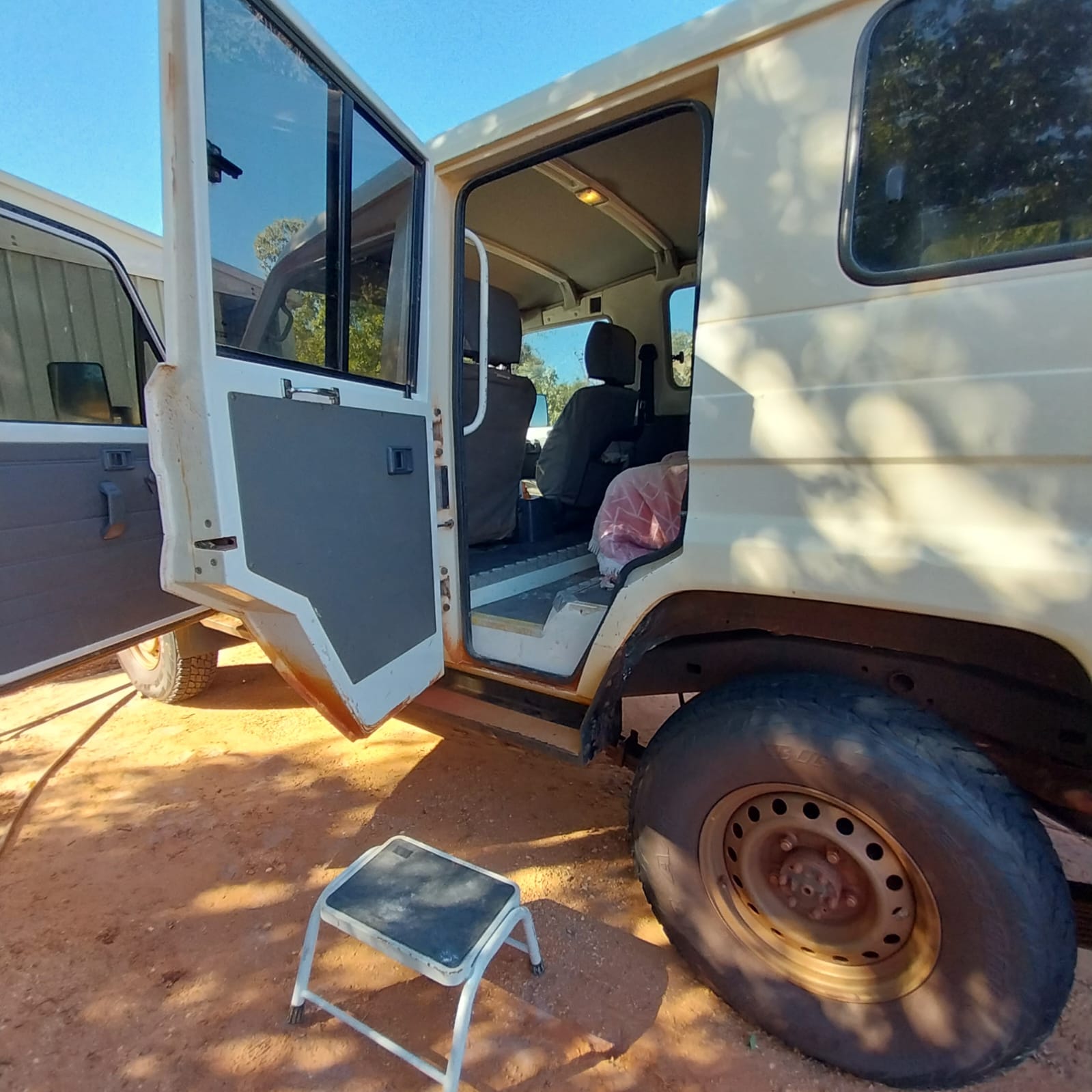
Carfrontdoor
In addition, the following further information can assist guests
There is a picnic area that is accessible from the discovery centre, with a short distance over gravel. It is on the Coastal Tour where all stops are not accessible for wheelchairs.
Room Amenities
Lower hanging rails are in wardrobes
Visual alarm is fitted to the room
There is contrast between the walls, skirtings, floor and furniture
There is a clear path through the room
Doors open fully against the adjoining wall
Openings are a minimum of 810mm wide
There luggage racks for at least two suitcases
There at least one chair with rigid arms
Wardrobe and drawer handles are easy to grip
There is at least 850mm clear space beside the bed
The bed height is no higher than 680mm from the floor
There is at least 130mm clearance under the bed
In addition, the following further information can assist guests
The double room has above 850mm clearance besides the bed.
Bathrooms
The bathrooms have the following facilities/amenities in place
All heating appliances and hot water pipes are protected or insulated
All shower, bath and basin taps are clearly differentiated between hot and cold
Fixtures and fittings have rounded edges
The hot water is thermostatically controlled to 41 degrees
The width of the door is 810mm.
The width beside the toilet is N/A.
There is 1080 mm of clear space in front of the toilet
The toilet seat is a contrasting colour to the floor
The toilet seat is 460mm above the floor
A door is fitted to the shower
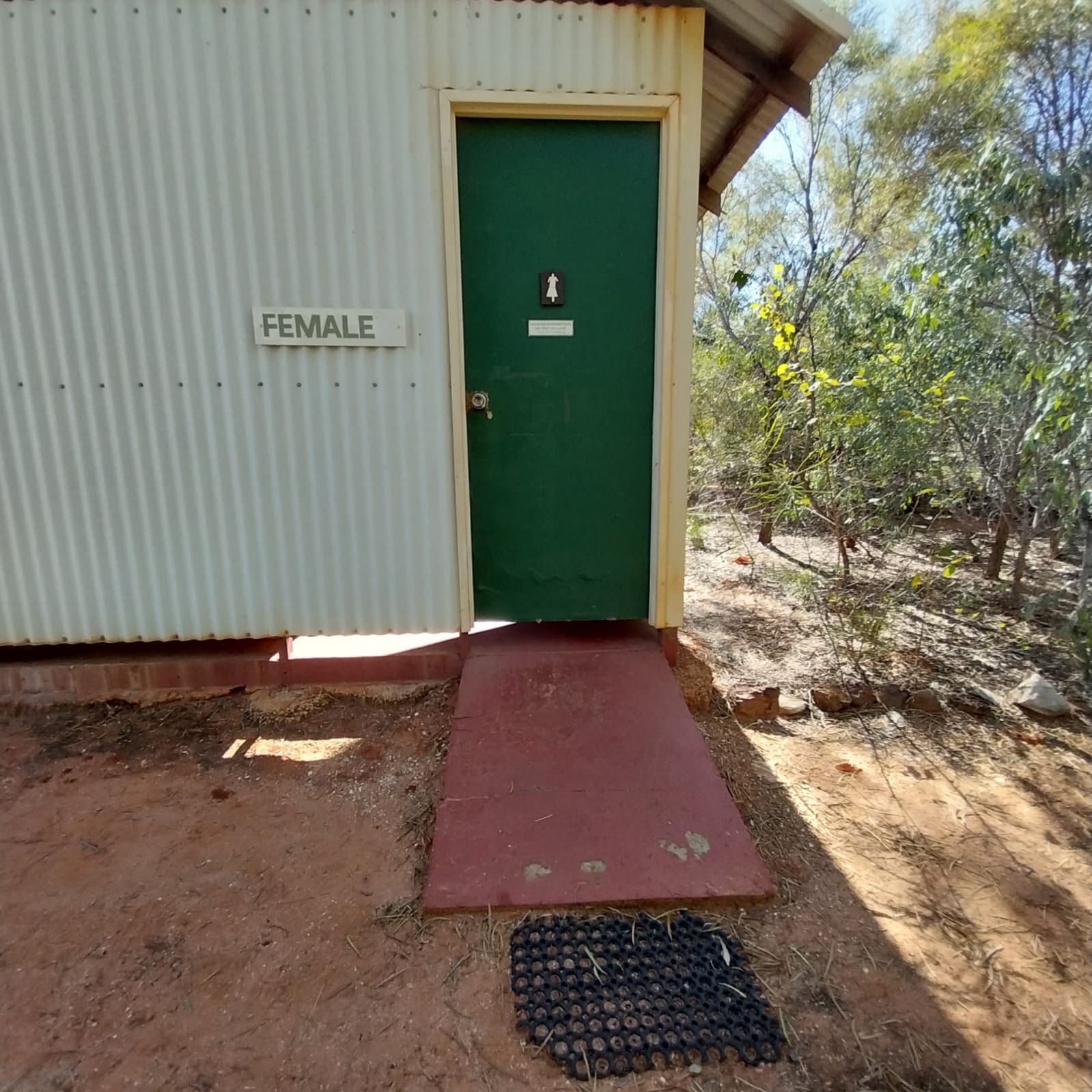
Toilet&Showerlayout
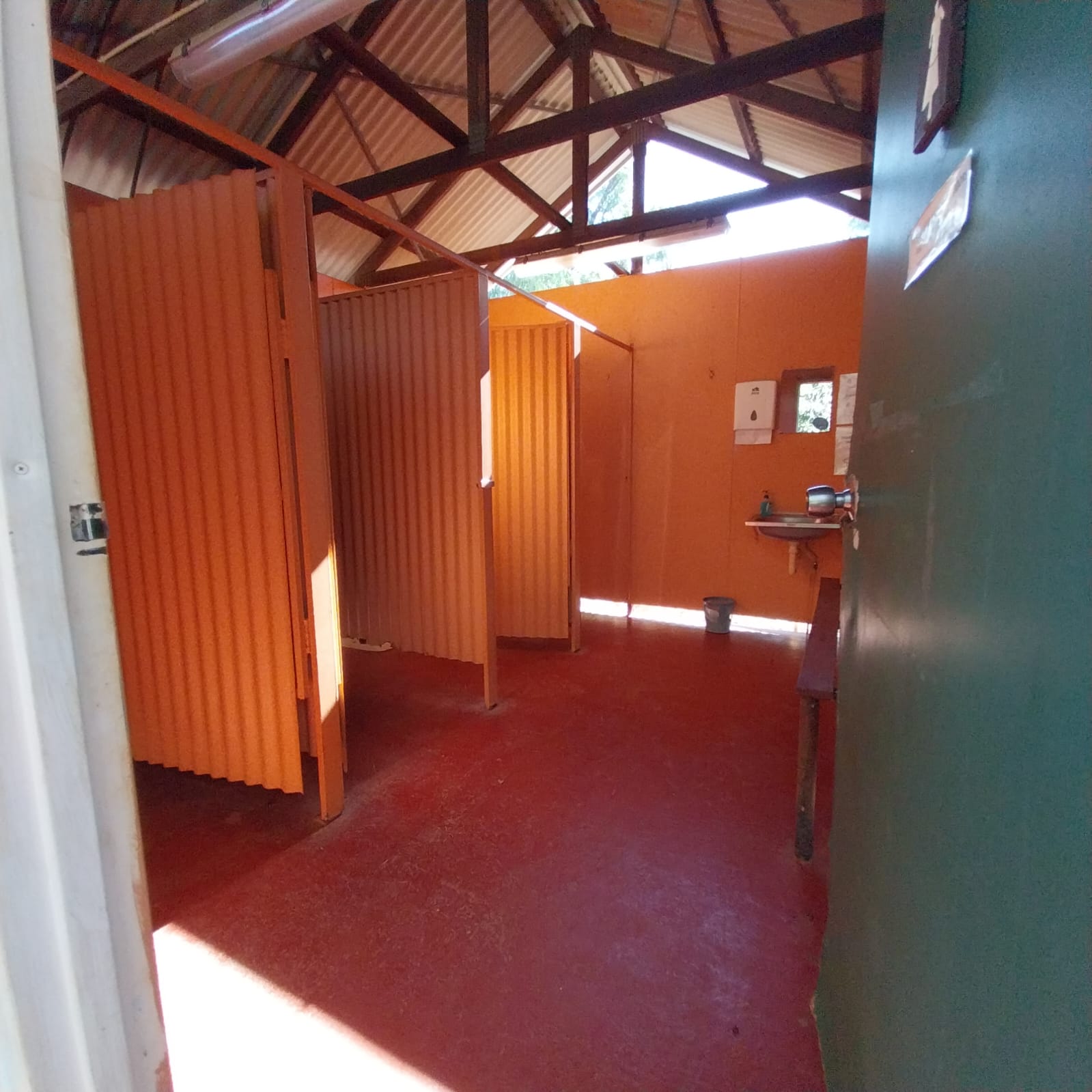
Toilet&Showerentry
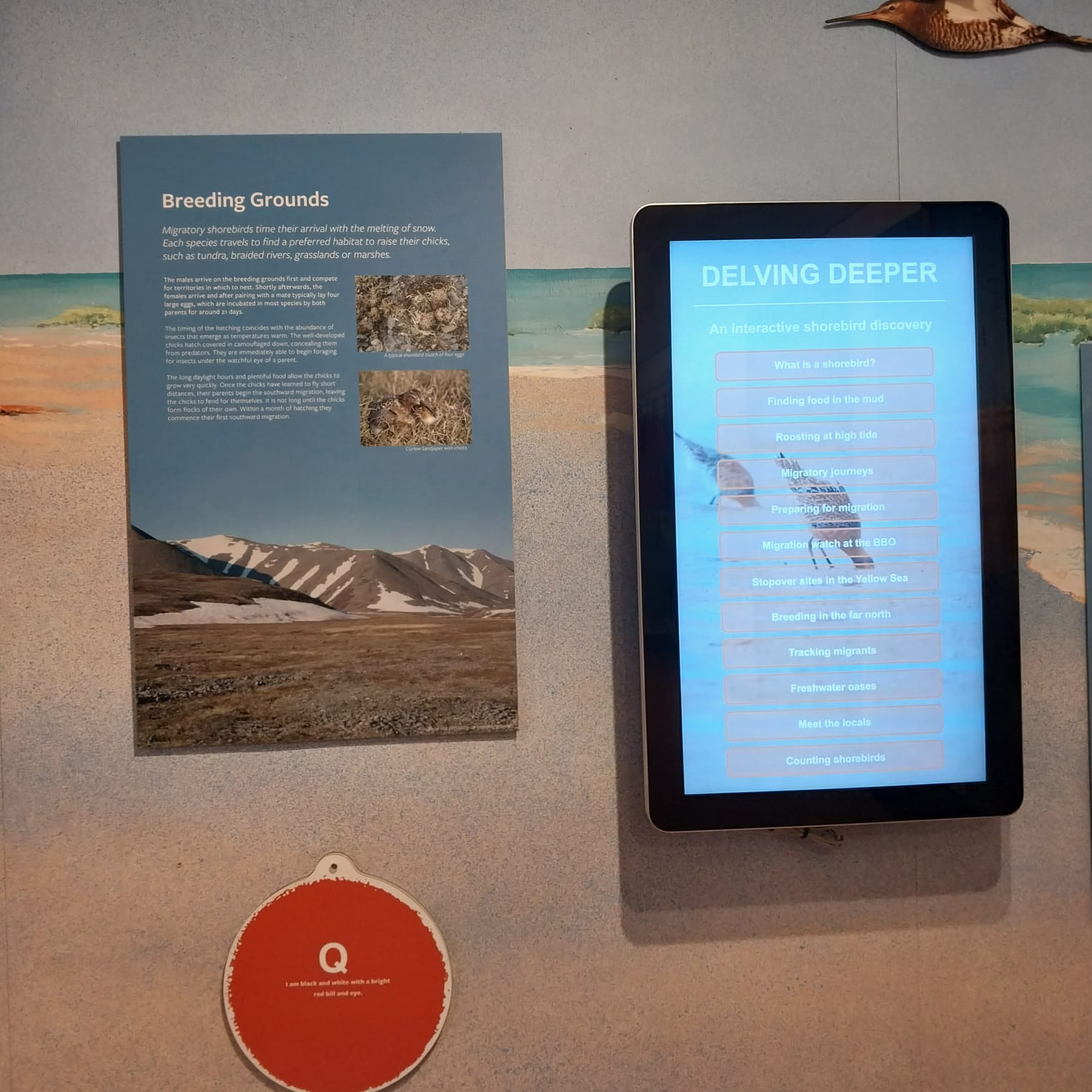
Discoverycenterinfo
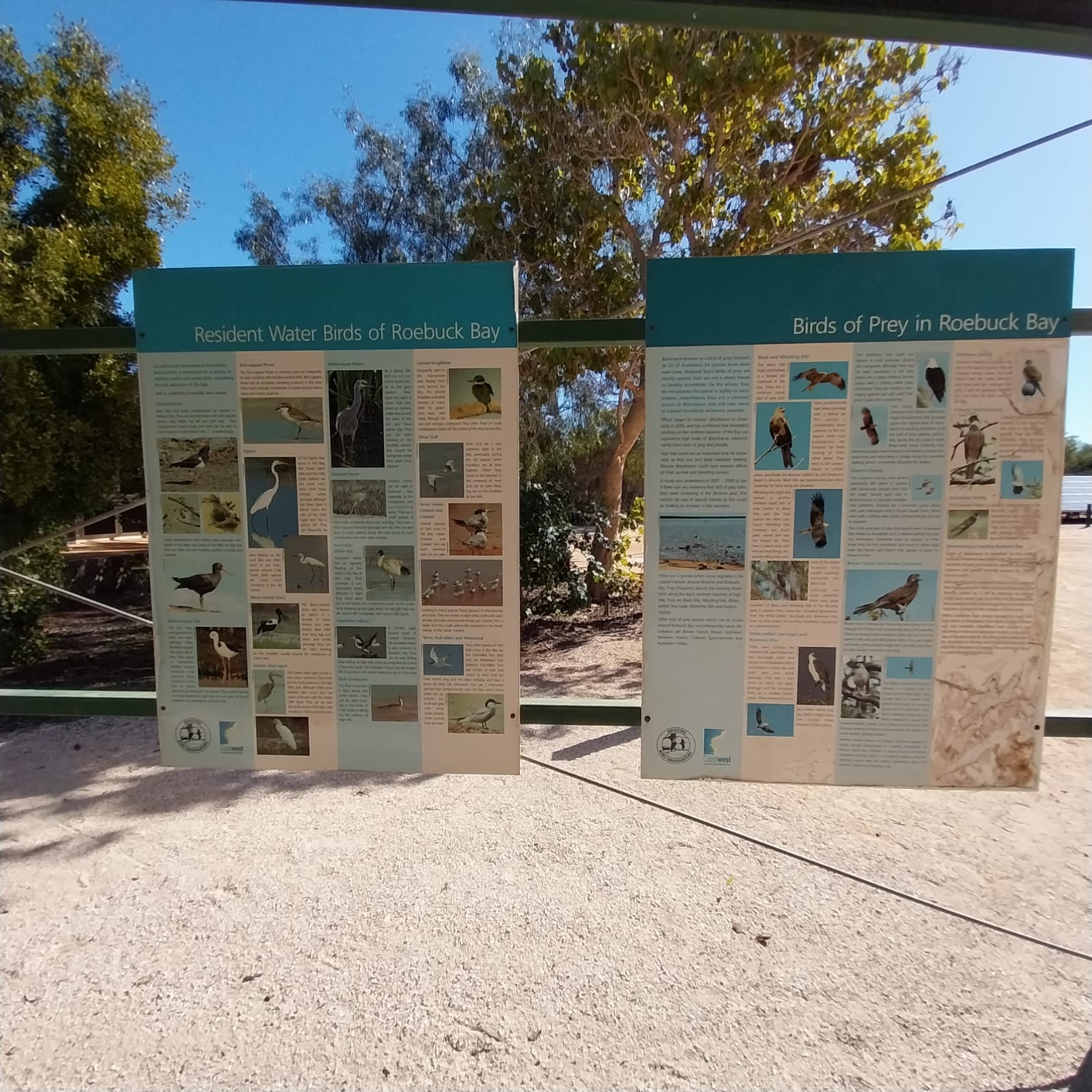
Interperativesignspicnicarea
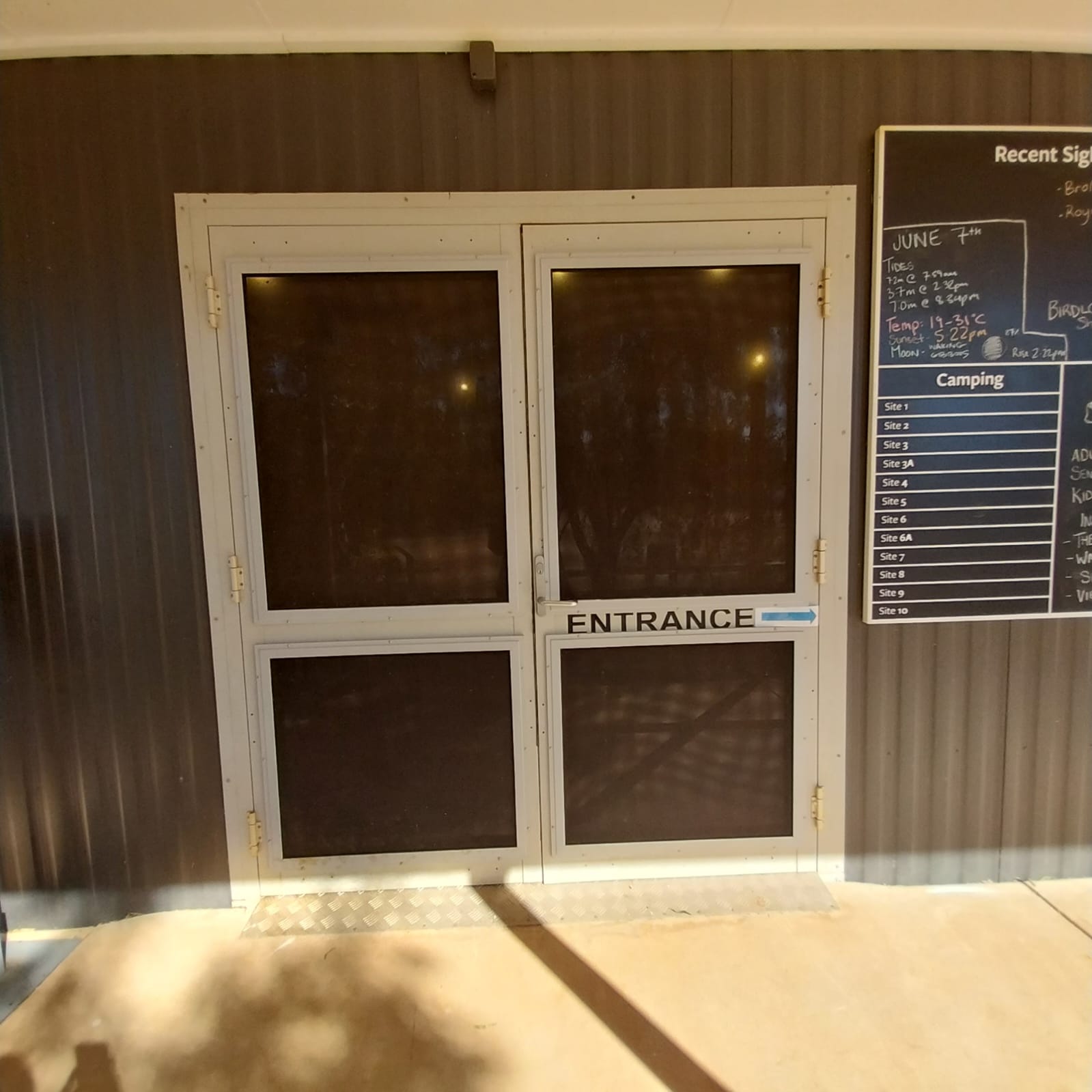
Discocenterallabilityaccess
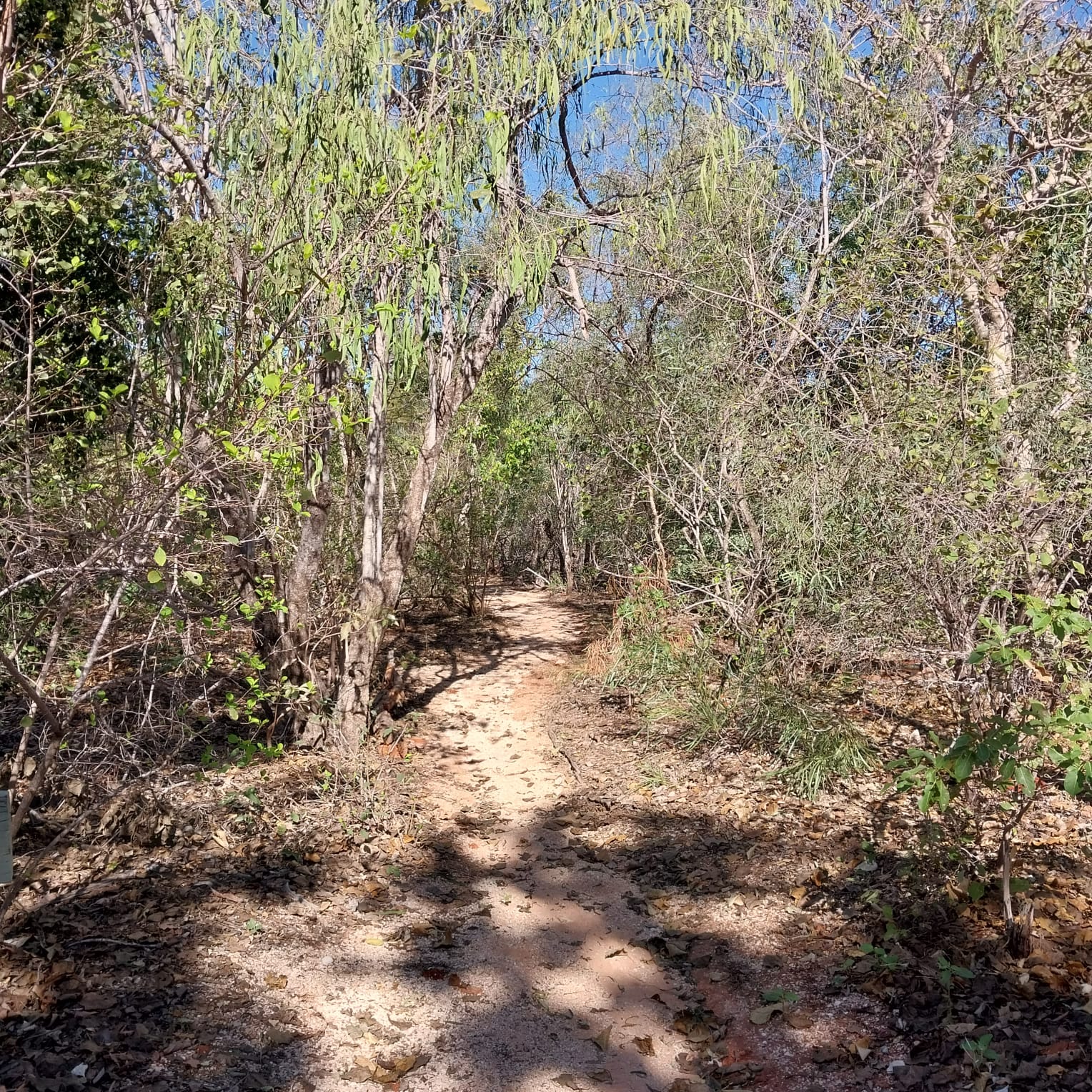
Walkingpath

paths campentry

Disco infocenterentry

Shop entrytoDISCOcenter
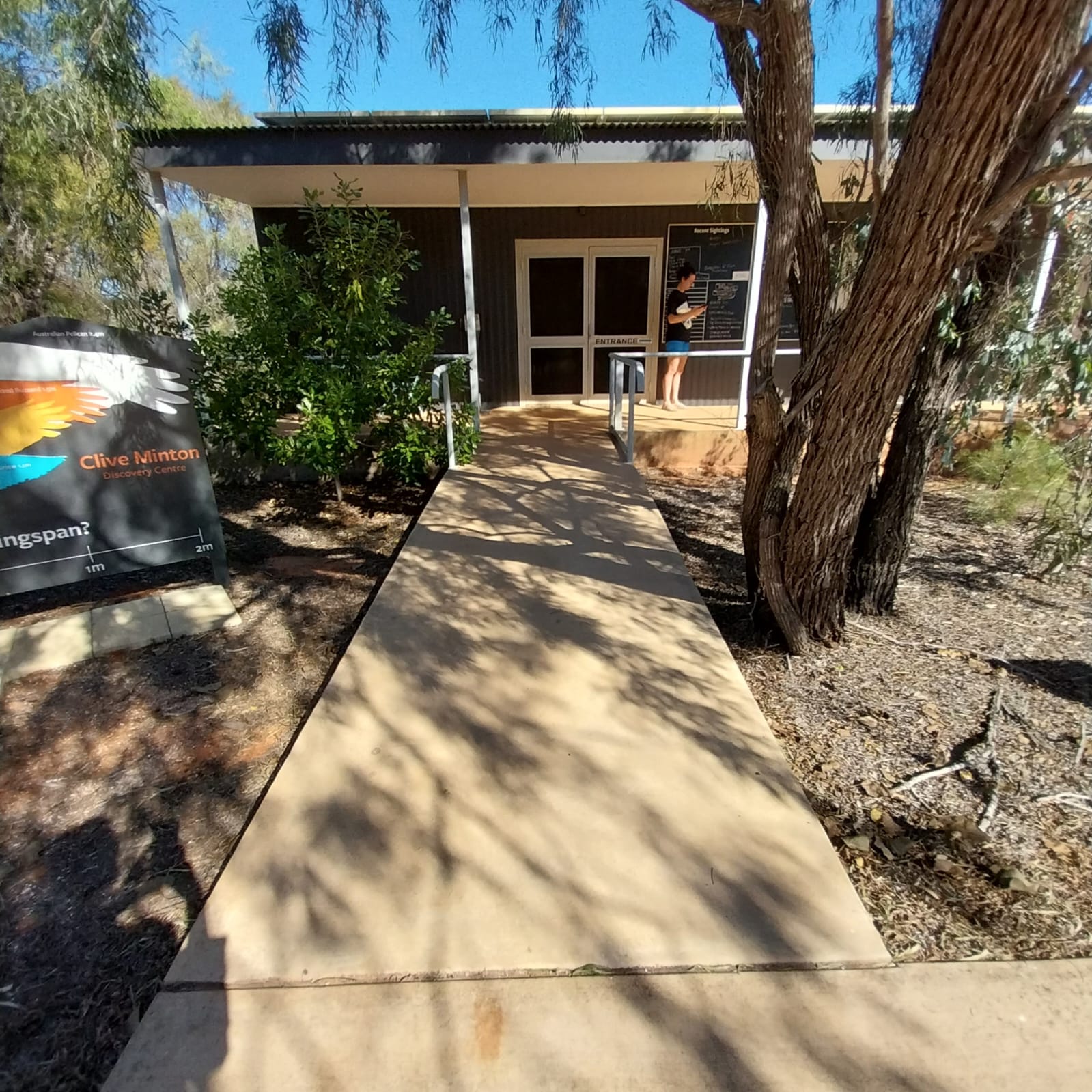
Discocenterrampentry
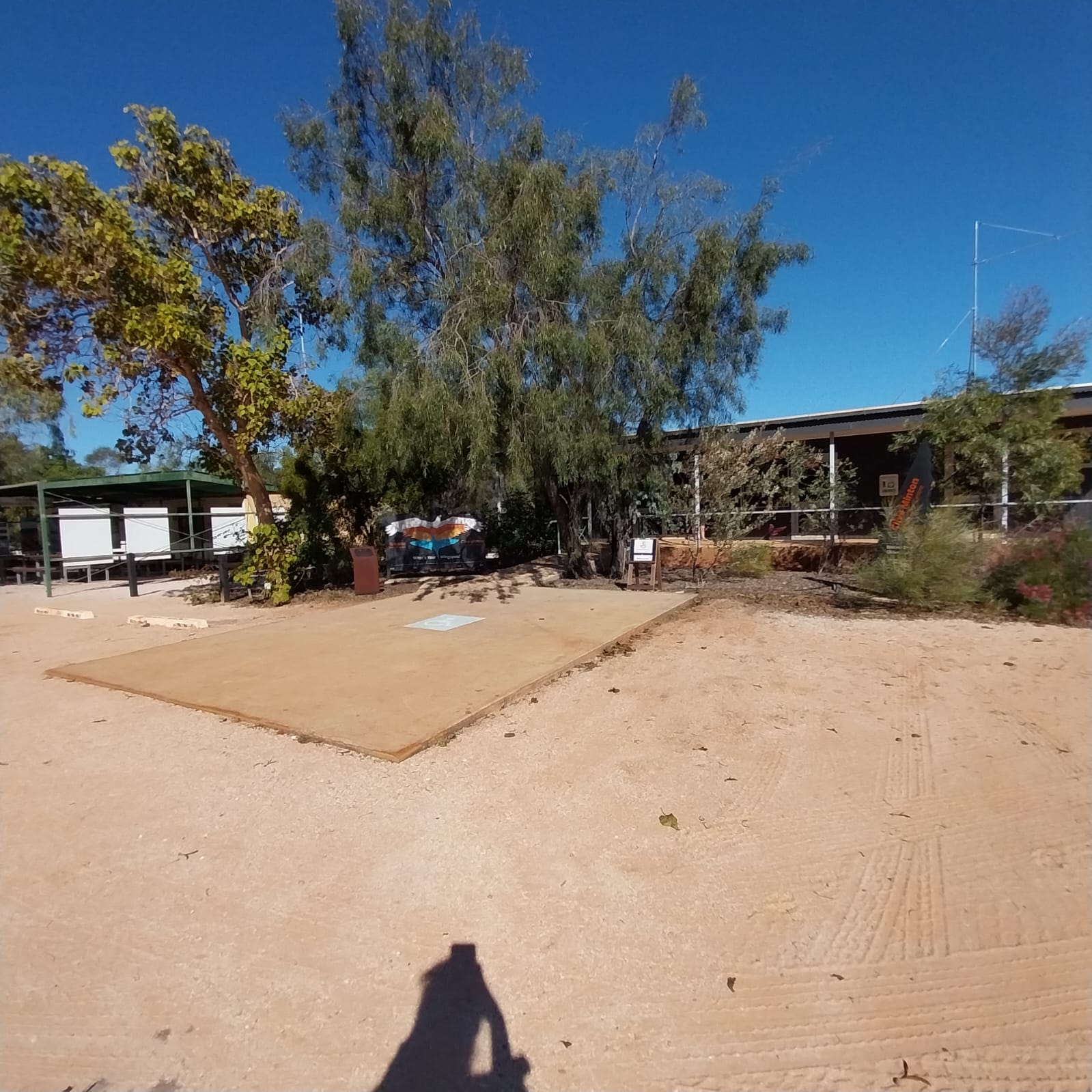
Disabledparkingbay