-
OVERVIEW
- Business Overview
- Bookings
- Emergency Management
- Communications
- Guide Dog and Service Animals
-
GENERAL
- Pre-arrival, arrival and reception
- Cognitive Impairment Support
- Car Park and Access amenities
- Entry
- Internal Spaces
- Public areas
- External Paths
- Public Toilets/Adult change facilities
-
ACCOMMODATION
- Room Amenities
- Bathrooms
- Bathroom Image(s)
-
COMMON AREAS
- Swimming pools, spas and waterparks
- Pool Access Image(s)

to view the full report.
Overview
General
Accommodation
Common Areas
Business Overview
The business has the following products/services available
Accommodation
Our business caters for the following disability types:
Limited mobility
Wheelchairs or mobility scooters
Cognitive or people on the Autism Spectrum
Yelverton Brook Logos Circle (002)
Bookings
The business offers the following methods for bookings and enquiries:
Phone
Webportal
Emergency Management
Exit access is free and clear at all times
We ensure exit access is free and clear at all times by:
self contained accommodation with standard entry & exit points
Exit doors are able to be opened by all occupants
Exits to the emergency evacuation point does not include stairways
The business identifies guests who need additional assistance should an emergency occur by:
we are family self contained accommodation only
The procedure for assisting guests who need assisted rescue is:
contact via calling office via phone or text all details provided in each Studio & Lodge
Communications
Our business offers the following alternative communication methods
Plain English
n/a
There is easy to read signage and information (e.g. menus and emergency information)
Guide Dog and Service Animals
The business provides the following services for services animals:
we are a wildlife sanctuary so no dogs are permitted
Pre-arrival, arrival and reception
The business has the following in place to support guests during pre-arrival, arrival and reception
There is a reception/public entryway.
Seating available at reception
Picture Board at reception to aid in communication
Lighting in the reception area is even and glare free
all info via email prior to arrival
Information and maps are available in written form
no need for this item in self contained accommodation
Additional Information from the business
The following steps are in place to ensure that people with fatigue related to their disability are not disadvantaged by long wait times:
self check-in is available so no waiting times
Cognitive Impairment Support
Quiet periods or early opening times for people on the Autism Spectrum
A space for parents and children on the Autism Spectrum
Car Park and Access amenities
The business has the following Car Park and Access amenities
A drop off zone
Level or ramped access from the car park to the entrance
The accessible entrance is clearly signed from the parking bay
In addition, the following further information can assist guests:
flat level service in own private carpark with paved walkway to front sliding door for easy entry if impaired mobility
Entry
The business has the following amenities/systems in place for entry
A drop off point close to the entrance
A path of access to the building is slip resistance and even
A path of access to the building is clear of obstruction
Glass doors are fitted with a visual sighting strip
Door jams/doors are of a contrasting colour to surrounding walls
Door handles are of a contrasting colour to the door
Signage is written in a contrasting colour
Signage is written in a Sans Serif font and use upper and lower case letters
The entry door is a minimum of 850mm wide
There a clear space of at least 1500mm x 1500mm in front of all doors.
In addition, the following further information can assist guests:
standard sliding glass door front entry with low lip for easy access with gravel car park with paved walk way to front patio where main entry door is.
Internal Spaces
Clear and unobstructed routes through and between buildings
Interior walls are matte or low sheen
Floors, walls, counters and furniture are of contrasting colours
Tableware/glassware contrast with the table surface or table cloth
Floor surfaces are hard or short pile carpet
Seating is available for guests unable to stand for long periods
All corridors greater than 900mm
There is a quiet space for parents and children on the Autism Spectrum
In addition, the following further information can assist guests:
Low pile carpet in bedroom and lounge rug, vinyl in living area, tiles in bathroom.
Public areas
The public areas have the following amenities in place
Even lighting
In addition, the following further information can assist guests:
Private outdoor seating at patio or veranda at each unit
External Paths
External paths of travel have the following amenities are in place
Surfaces are concrete, asphalt, smooth paving or hard packed fine gravel (max aggregate size 13mm)
The width of the smallest pathway is:
900mm
no steps
Public Toilets/Adult change facilities
Public Toilets/Adult change facilities have the following amenities are in place
In addition, the following further information can assist guests:
premises only for guests in self contained accommodation
Room Amenities
Additional Information from the business
For guests with a hearing impairment, the following emergency evacuation procedures apply to ensure safe evacuation:
texting to each client if any problems if ever need to evacuation
There is contrast between the walls, skirtings, floor and furniture
There is a clear path through the room
Wardrobe handles are a contrasting colour to the doors and draws
Housekeeping procedures instruct staff not to reposition furniture that has been moved
Openings are a minimum of 820 wide
Wardrobe and drawer handles are easy to grip
The bedside lamp switch is easy to reach from the bed
There is at least 850mm clear space beside the bed
The bed height is no higher than 680mm from the floor
There is at least 130mm clearance under the bed
Non-allergenic cleaning products are used
Bathrooms
The bathrooms have the following facilities/amenities in place
All heating appliances and hot water pipes are protected or insulated
All shower, bath and basin taps are clearly differentiated between hot and cold
Fixtures and fittings have rounded edges
The width of the door is 720mm.
The width beside the toilet is n/a.
There is n/a mm of clear space in front of the toilet
The actual height of the toilet seat is standard.
A range of non-allergenic toiletries are available
A door is fitted to the shower
Bathroom Image(s)
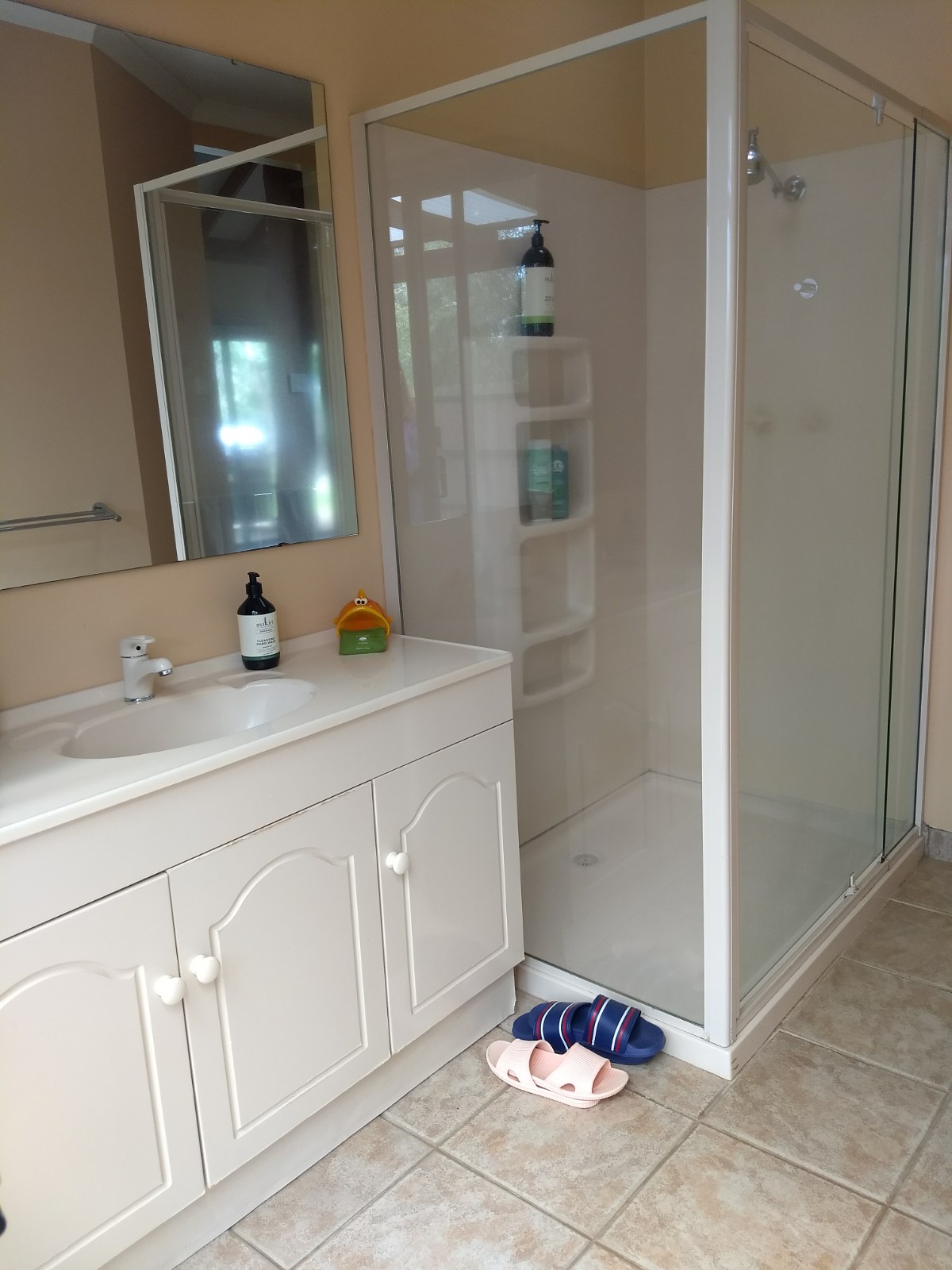
IMG_20221102_113438607
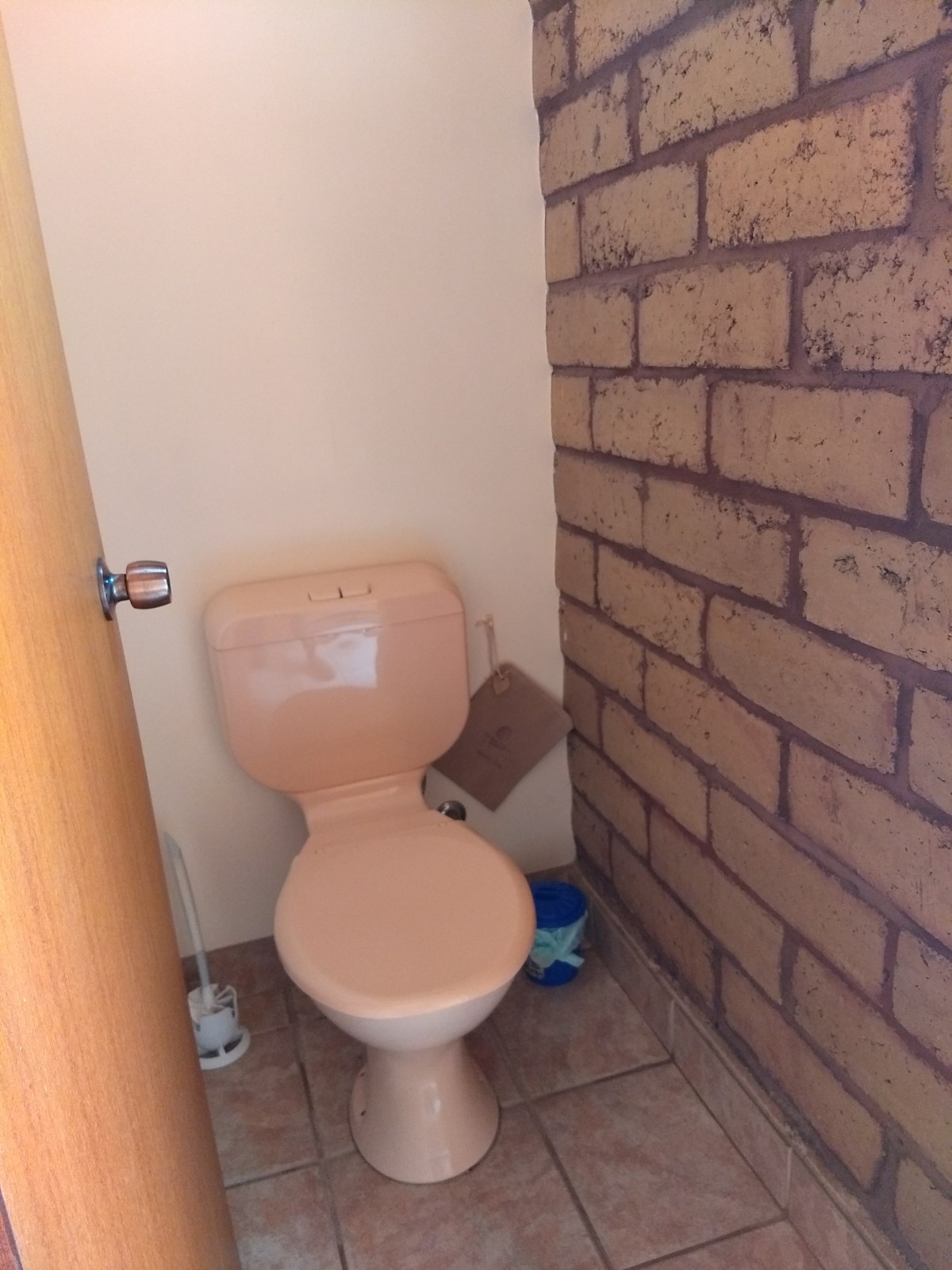
IMG_20221102_113821973
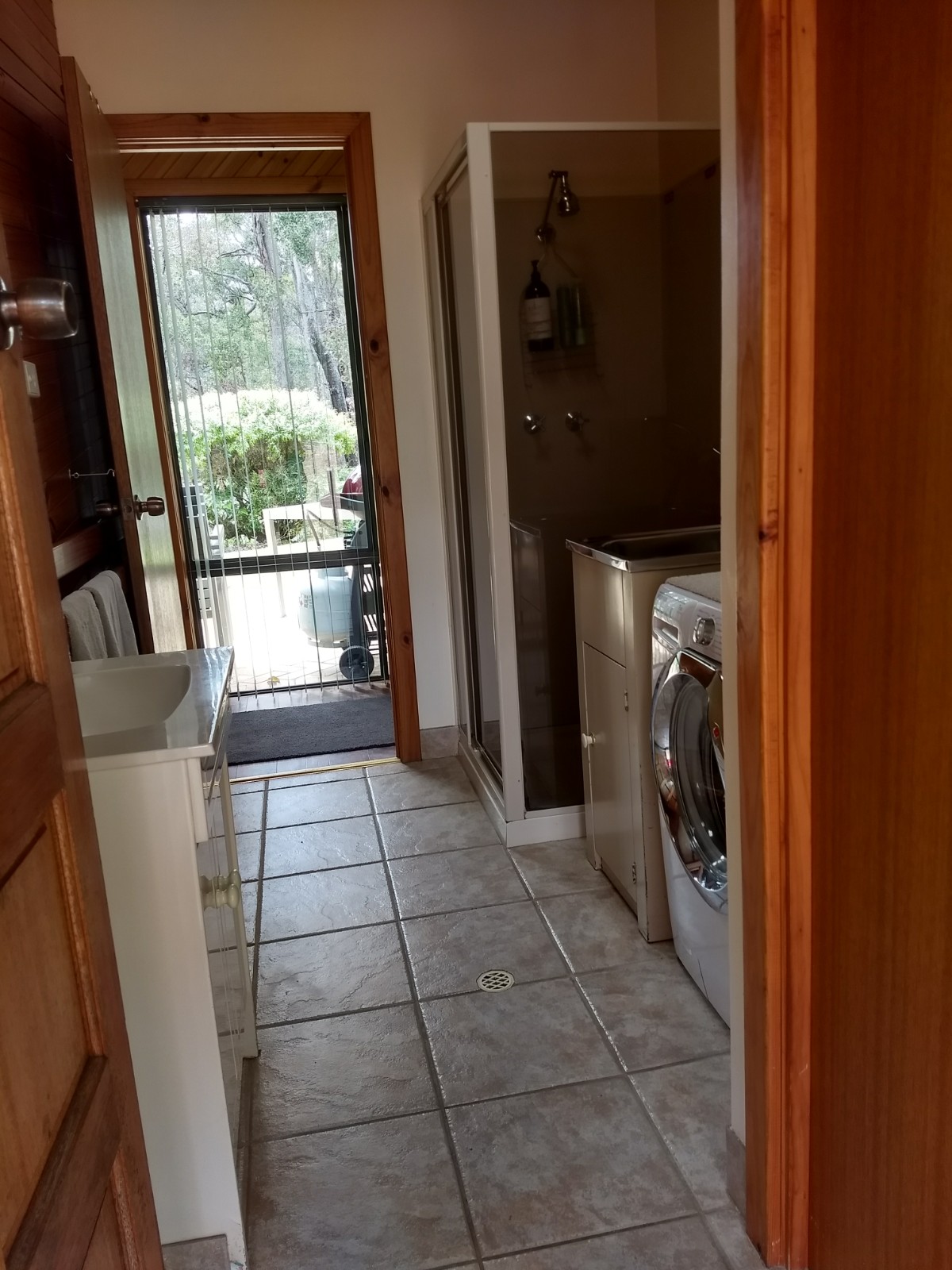
IMG_20221102_113833694_HDR
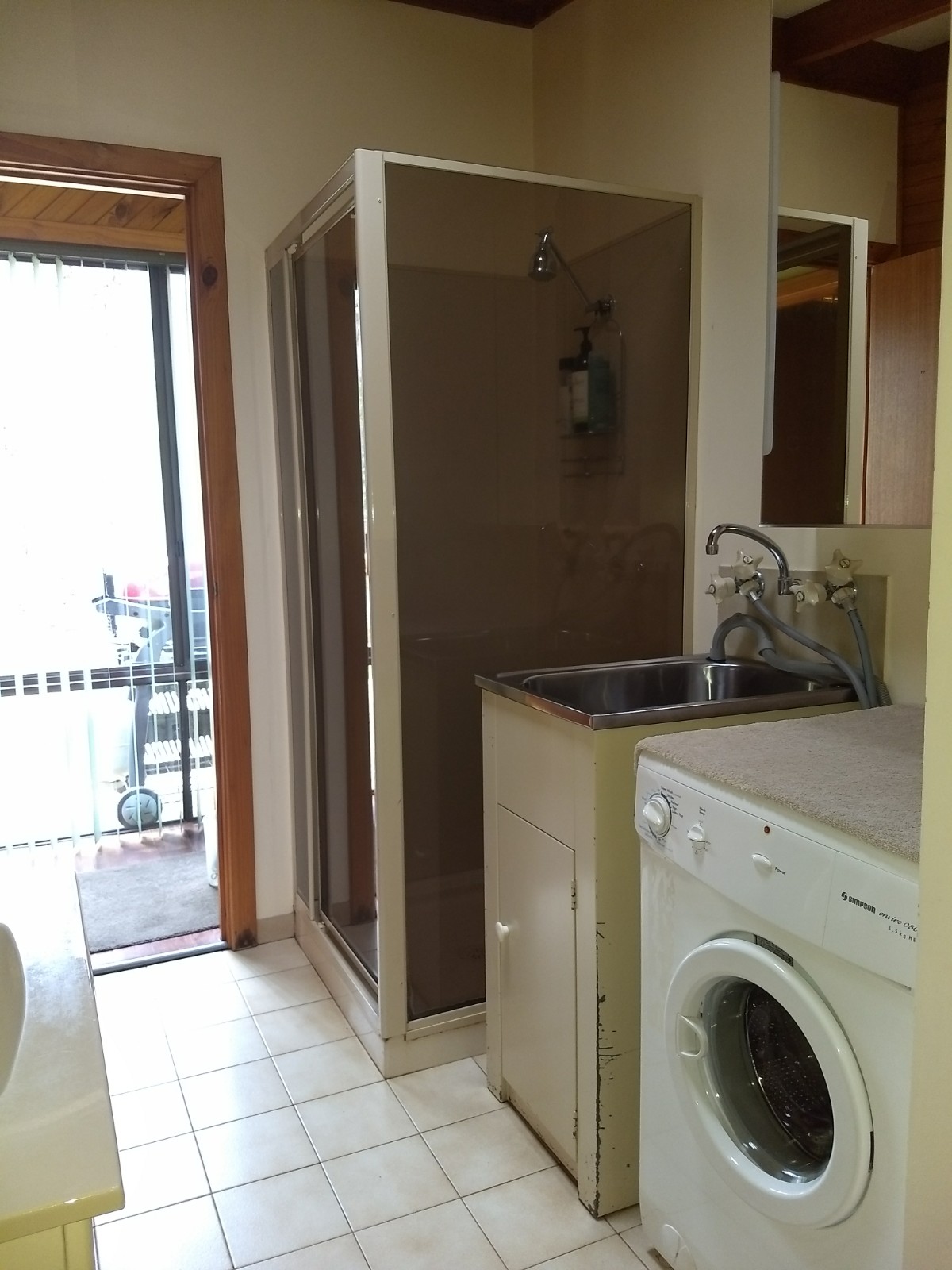
IMG_20221102_114548454
Swimming pools, spas and waterparks
The following swimming pools, spas and waterparks amenities are available
Pool Access Image(s)
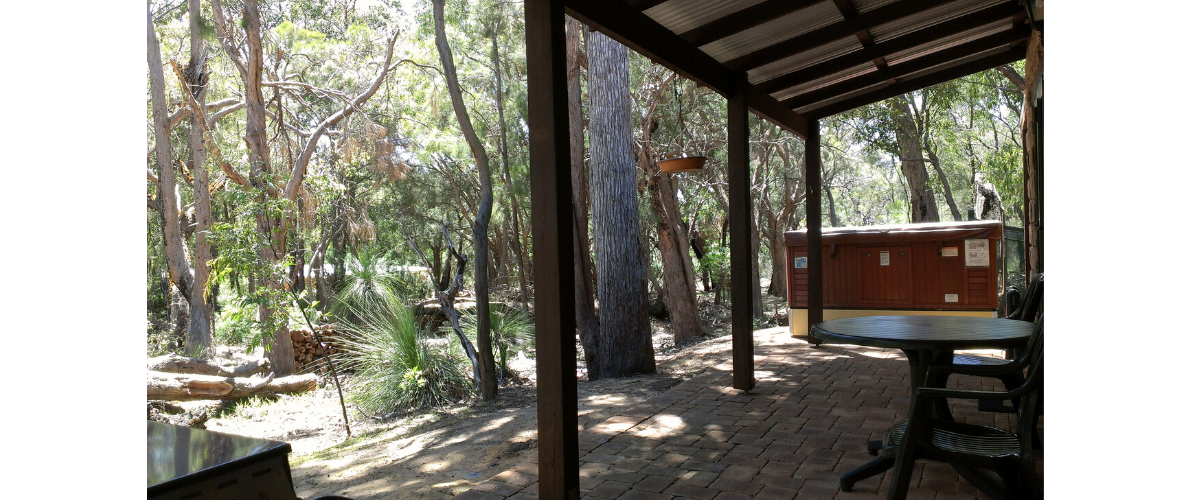
1-bedroom-chalet-outside-yelverton-brook
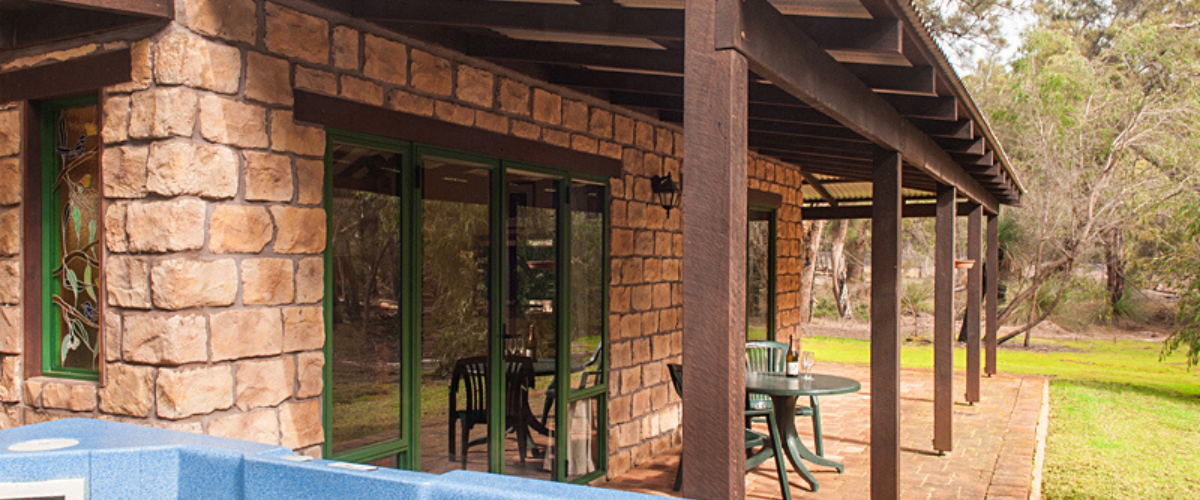
1-bedroom-spa-yelverton-brook
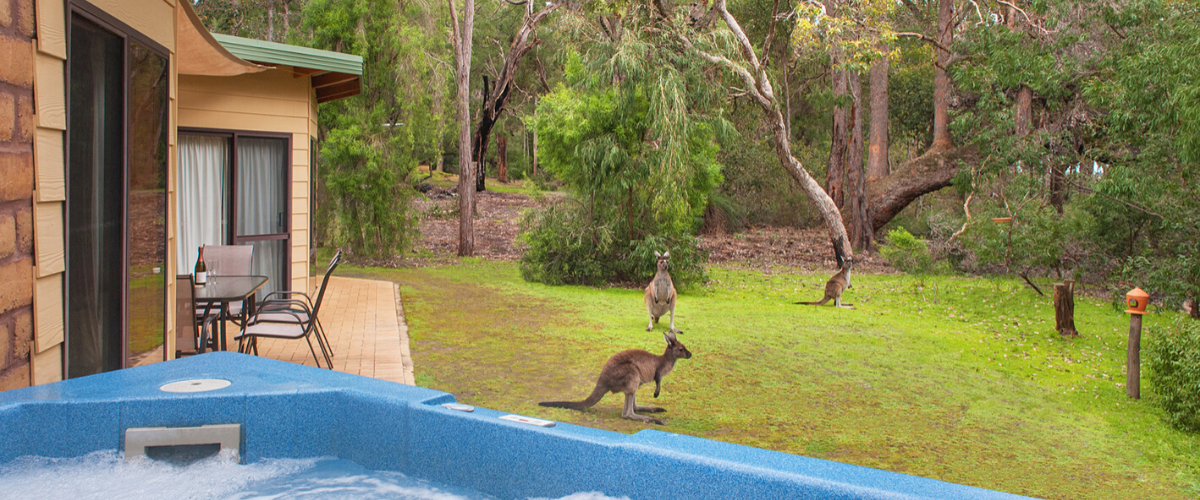
2-bedroom-yelverton-brook
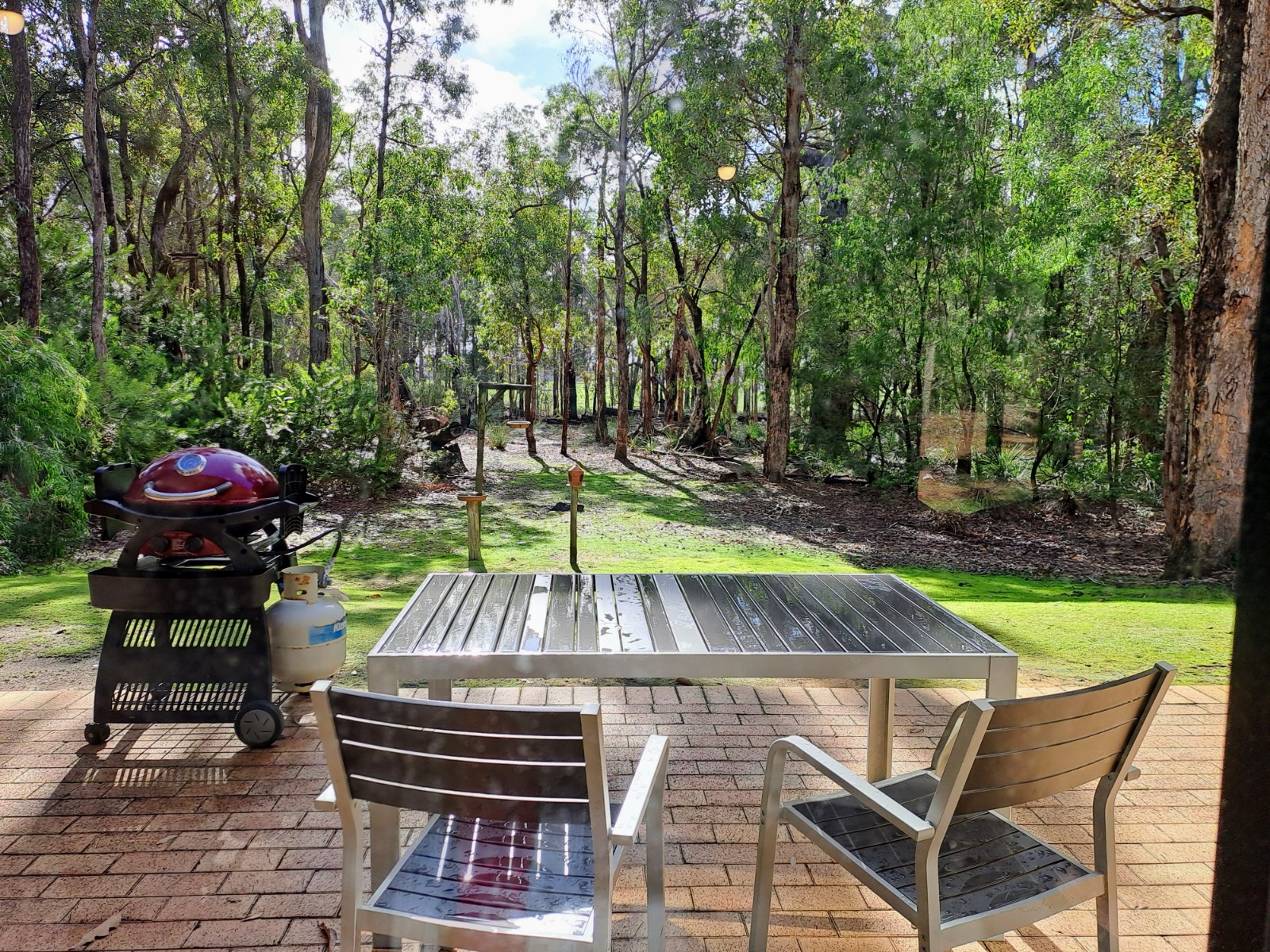
20230613_130351~2
In addition, the following further information can assist guests:
Folding steps for access to private hot tubs