-
OVERVIEW
- Business Overview
- Bookings
- Emergency Management
- Other Information
- Guide Dog and Service Animals
-
GENERAL
- Pre-arrival, arrival and reception
- Cognitive Impairment Support
- Car Park and Access amenities
- Entry
- Lifts
- Internal Spaces
- Public areas
- External Paths
- Steps
- Ramps
- Public Toilets/Adult change facilities
-
ACCOMMODATION
- Bedrooms
- Room Amenities
- Bathrooms
-
COMMON AREAS
- Swimming pools, spas and waterparks
-
FOOD AND DRINK
- Dining Spaces

to view the full report.
Overview
General
Accommodation
Common Areas
Food & Drink
Business Overview
The business has the following products/services available
Accommodation
Food and Drink
Our business caters for the following disability types:
Blind or low vision
Limited mobility
Wheelchairs or mobility scooters
Food allergies or intolerances
Cognitive or people on the Autism Spectrum
Bookings
The business offers the following methods for bookings and enquiries:
Phone
Webportal
Our forms have high contract boxes and submit boxes
Emergency Management
There are Audible device/s to alert occupants to evacuate with instructions on how to evacuate.
Exit signs are clear and easy to see
Exit access is free and clear at all times
We ensure exit access is free and clear at all times by:
As part of the Duty Manager's checklist, inspections are conducted during the morning, afternoon, and overnight shifts to ensure safety standards are consistently maintained. Please note that the exit doors have a width of 890mm.
Exit doors are able to be opened by all occupants
Exits including stairwells, have bright edges used on the steps.
The evacuation point is clearly marked by a sign
The business identifies guests who need additional assistance should an emergency occur by:
At time of check in, we would discuss with the guest and put a profile note in our system. We would also communicate this internally via our hotel chat system and the 'what's on tomorrow' internal email to department heads
The procedure for assisting guests who need assisted rescue is:
We allocate a specific team member to check with the DM at the time of the rescue, and it is their sole responsibility to provide assistance to their best ability based on the assistance required
Guests with disabilities are noted in the guest log book for emergency and evacuation purposes
Other Information
For bookings made onsite, the ticket booth/counter/box office is accessible for people using a wheelchair
Guide Dog and Service Animals
The business provides a secure area with shade and water for service animals
The business provides a toilet area for service animals
Bowls, bedding, etc. are provided for service animals
The business provides the following services for services animals:
When guests stay with their service animals, we allocate our Accessible room due to extra size of the room, location to outdoors and hotel facilities.
Pre-arrival, arrival and reception
The business has the following in place to support guests during pre-arrival, arrival and reception
There is a reception/public entryway.
Seating available at reception
A tablet with text to voice or pen and paper at reception to aid in communication
Lighting in the reception area is even and glare free
Guests are not required to complete any forms during check-in. Our team personally escorts each guest to their room, offering a thorough introduction to the hotel’s facilities and detailing the available in-room amenities.
Information and maps are available in written form
A step free map/guide
A familiarisation tour
Keys are available for each guest
Luggage assistance
Additional Information from the business
The following steps are in place to ensure that people with fatigue related to their disability are not disadvantaged by long wait times:
The Flaggerdoot Bar, situated opposite reception, offers a quiet space for guests to relax during the day, although it typically opens from 5pm onwards. Alternatively, guests are welcome to unwind in our private event space, which can be converted into a lounge area for added comfort.
In addition, the following further information can assist guests
We strive to provide a seamless arrival experience for all guests. The reception desk is conveniently located near the main entrance, allowing our team to offer immediate assistance as needed.
Cognitive Impairment Support
A space for parents and children on the Autism Spectrum
Car Park and Access amenities
The business has the following Car Park and Access amenities
A drop off zone
Designated disabled parking bays
Level or ramped access from the car park to the entrance
The accessible entrance is clearly signed from the parking bay
In addition, the following further information can assist guests
Upon arrival, we recommend guests park in the piazza arrival area, as close as possible to the reception entrance for convenient check-in. While accessible parking is available, these spaces are generally located nearer to the accommodation rooms rather than the main entrance. Guests are welcome to relocate their vehicle after check-in if preferred. For those requiring transportation assistance, we offer a complimentary local transfer service (within a 10km radius) via our hybrid Lexus, available by advance reservation.
Entry
The business has the following amenities/systems in place for entry
A drop off point close to the entrance
A path of access to the building is slip resistance and even
A path of access to the building is clear of obstruction
Self opening entry doors or fitted with a self closer
Glass doors are fitted with a visual sighting strip
Door jams/doors are of a contrasting colour to surrounding walls
Door handles are of a contrasting colour to the door
Signage is written in a contrasting colour
The entry door is a minimum of 850mm wide
The entry door has self opening or a light opening pressure (for manual operations)
There a clear space of at least 1500mm x 1500mm in front of all doors.
In addition, the following further information can assist guests
The entrance mat is recessed into the floor, ensuring a flush surface with no raised edges. The entry features automatic glass doors, and our staff are readily available to offer additional assistance upon arrival, with reception monitored 24 hours a day.
Lifts
The lifts have the following amenities in place
In addition, the following further information can assist guests
All hotel signage and font are presented in uppercase. The hotel comprises only two levels - Ground and Level One. The accessible room is located on the Ground Floor, eliminating the need for guests with accessibility requirements to use the lift.
Internal Spaces
Clear and unobstructed routes through and between buildings
Interior walls are matte or low sheen
Floors, walls, counters and furniture are of contrasting colours
Any protruding or overhanging obstructions are at least 2meters above the floor or are protected
Tableware/glassware contrast with the table surface or table cloth
Floor surfaces are hard or short pile carpet
Seating is available for guests unable to stand for long periods
All corridors greater than 900mm
There is a quiet space for parents and children on the Autism Spectrum
In addition, the following further information can assist guests
Should a guest require a large-print menu, we will be pleased to accommodate this request with prior notice before arrival.
Public areas
The public areas have the following amenities in place
Even lighting
Seating
In addition, the following further information can assist guests
Please note that the hallways and public areas leading to the accommodation feature a darker, moodier aesthetic as part of the hotel's design. For ease of access, the accessible accommodation room is conveniently located near the entrance to this area.
External Paths
External paths of travel have the following amenities are in place
Surfaces are concrete, asphalt, smooth paving or hard packed fine gravel (max aggregate size 13mm)
Pathways are wider than 900mm
In addition, the following further information can assist guests
The hotel's paths and ramps are relatively short, each measuring less than 15 metres in length; therefore, rest areas or seating have not been incorporated. For guests who prefer or require an alternative means of access, a nearby stairway with up to six steps and a handrail is available, primarily intended for able-bodied individuals.
Steps
Steps have the following amenities are in place
There are steps.
Top and bottom steps are easily distinguished through colour contrast or the use of TGSIs (Tactile Ground Surface Indicators)
All steps or staircases have enclosed risers
The underside of all staircases are enclosed or protected to a height of at least 2 metres
Handrails fitted to all open sets of steps
Handrails extend 300mm beyond the top and bottom step
In addition, the following further information can assist guests
Note that we have paths/ramps as an alternative to outside steps leading into the hotel.
Ramps
Ramps have the following amenities are in place
There are ramps.
All fixed ramps are 1:14 or less
Long ramps (more than 10m) are 1:20 or less
Ramps have a raised edge of at least 100mm
In addition, the following further information can assist guests
While the ramps lack handrails, the hotel ensures accessibility through other means. The ramps are designed with gentle gradients to accommodate guests with mobility challenges. Additionally, the hotel provides alternative access points (via reception) for those who require them, ensuring that all guests can enjoy the facilities comfortably and safely.
Public Toilets/Adult change facilities
Public Toilets/Adult change facilities have the following amenities are in place
There is an accessible toilet for public use
The door is at least 850mm wide
There is a minimum of 850mm beside the toilet
Handrails are fitted
The toilet seat is 460mm above the floor
The toilet seat of a contrasting colour to the floor
The toilet seat is460mm above the floor
In addition, the following further information can assist guests
As a five-star hotel, guests have the convenience of using their accommodation rooms to meet any changing or related needs.
Bedrooms
The bedrooms have the following facilities/amenities in place
There are 1 rooms available to guests who use a wheelchair
Bedroom furniture can be re-arranged on request
n/a
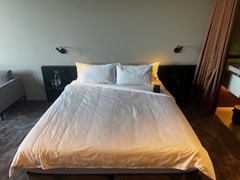
Bedroom
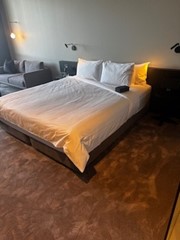
Bedroom 2
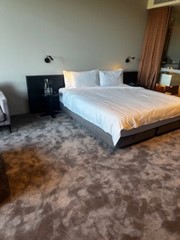
Bedroom 3
Room Amenities
Lower hanging rails are in wardrobes
Televisions are equipped with closed captioning capability
Room phones are hearing loop compatible
Room phones have volume control
Room phones have a visual ringing indicator
There is contrast between the walls, skirtings, floor and furniture
There is a clear path through the room
The edges of all furniture and fixtures are rounded
Housekeeping procedures instruct staff not to reposition furniture that has been moved
Doors open fully against the adjoining wall
There is a clear opening at least 850mm wide
There luggage racks for at least two suitcases
There at least one chair with rigid arms
Wardrobe and drawer handles are easy to grip
The bedside lamp switch is easy to reach from the bed
There is at least 850mm clear space beside the bed
The bed height is no higher than 680mm from the floor
Blocks are available to put under the bed legs
The business offers a range of non-allergenic bedding
In addition, the following further information can assist guests
While we do not offer a full range of non-allergenic bedding, please note that we do provide non-allergenic pillows upon request. The wardrobe handles are black, matching the cupboard doors, but are positioned lower than those in the standard rooms to enhance accessibility.
Bathrooms
The bathrooms have the following facilities/amenities in place
All heating appliances and hot water pipes are protected or insulated
All shower, bath and basin taps are clearly differentiated between hot and cold
The hot water is thermostatically controlled to 41 degrees
The width of the door is 710mm.
The width beside the toilet is The width is 710mm.
Handrails are fitted
There is a minimum of 1400mm of clear space in front of the toilet
The toilet seat is a contrasting colour to the floor
The actual height of the toilet seat is 450mm.
There is a portable shower head on flexible hose
A door is fitted to the shower
A door is fitted to the showers with an outward swing at minimum width of 900 mm
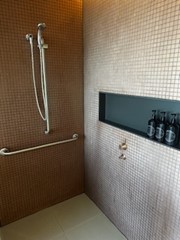
Bathroom 1
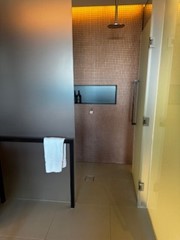
Bathroom 2
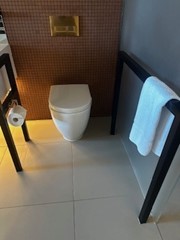
Bathroom 3
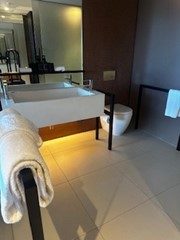
Bathroom 4
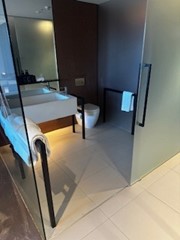
Bathroom 5
In addition, the following further information can assist guests
Jackalope's accessible room is designed to combine functionality with the hotel’s signature contemporary aesthetic, featuring lower wardrobe handles and accessible fittings while maintaining a stylish environment.
Swimming pools, spas and waterparks
The following swimming pools, spas and waterparks amenities are available
Unisex change facilities with an accessible toilet
The park map includes a step free route
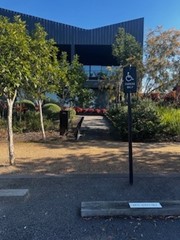
Parking 1
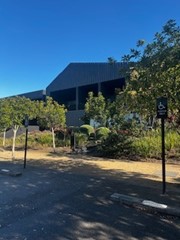
Parking 2
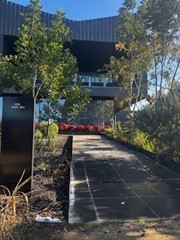
Ramp to Accm
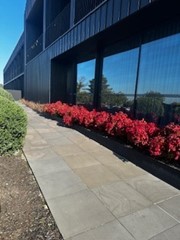
Ramp to Accm 2
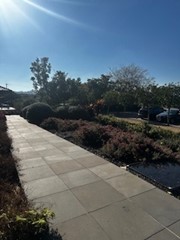
Ramp_Path to Accm
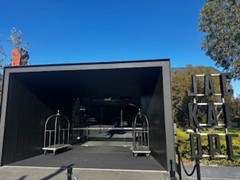
Entrance
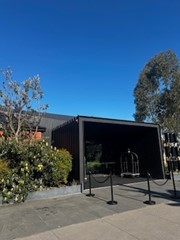
Entrance with close parking access
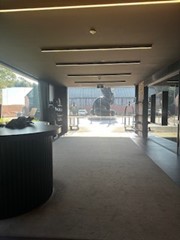
Inside reception noting location of reception desk
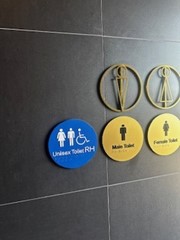
Accessible Toilet Entrance
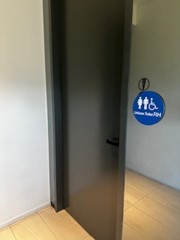
Accessible Toilet Entrance 2
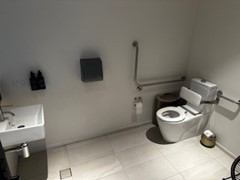
Accessible Toilet_Bathroom
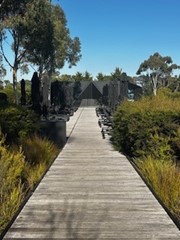
Ramp_Path to Pool
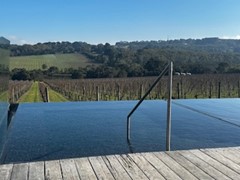
Pool_Spa access
In addition, the following further information can assist guests
A pool hoist is available to accommodate guest needs; advance notice prior to arrival is kindly requested to ensure it is prepared for use.
Dining Spaces
The dining spaces have the following facilities/amenities in place
The entrance has level access
The doorway is at least 850mm wide
There is level access through the dining area
Chairs are moveable to allow for wheelchairs to be seated at the tables
All glass doors and full height windows have contrast markings
There are areas of full lighting
There are Plain English menus
There is an accessible toilet
Our business caters for the following dietary requirements
Sugar free (diabetic)
Gluten free (celiac)
Lactose free (dairy free)
Low sodium
Nut free
Organic
Vegetarian
Vegan
Halal
There are procedures in place to avoid cross-contamination of food products
1. Personal Hygiene Wash hands frequently, especially after handling raw foods, touching face/hair, using the restroom, or switching tasks.Wear clean uniforms, aprons, and hair restraints (hats, hairnets).Use gloves when handling ready-to-eat foods, and change them frequently.Stay home when ill, especially with symptoms like vomiting, diarrhoea, or fever.2. Proper Food Storage Store raw meats separately from ready-to-eat foods, ideally on lower shelves to prevent dripping.Label and date all food items correctly and follow FIFO (First In, First Out).Use color-coded containers or wrap to distinguish between raw and cooked items.3. Equipment and Utensil Usage Use separate cutting boards and knives for raw meat, poultry, seafood, and vegetables (color-coded if possible).Sanitize utensils and surfaces between tasks with food-safe sanitiser.Never reuse marinades or sauces that have contacted raw meats unless boiled.4. Cooking and Holding Temperatures Cook foods to internal temperatures (e.g., chicken to 74°C).Keep hot foods hot (above 57°C) and cold foods cold (below 5°C).Use calibrated food thermometers to verify temperatures.5. Allergen Awareness Avoid allergen cross-contact by cleaning and sanitizing surfaces and equipment.Use separate utensils and prep areas when possible for allergen-free meals.Train staff to understand major allergens and how to respond to allergen-related requests.6. Cleaning and Sanitizing Follow a strict cleaning schedule for all equipment, surfaces, and tools.Use approved cleaning agents and ensure proper contact time.Air-dry equipment rather than towel-drying to avoid contamination.7. Employee Training and SOPs Regularly train staff on food safety protocols and updates.Post standard operating procedures (SOPs) in food prep and storage areas.Conduct regular internal audits and inspections.
There is a sample menu available online
Sample menu is available here -
https://dootdootdoot.com.au/
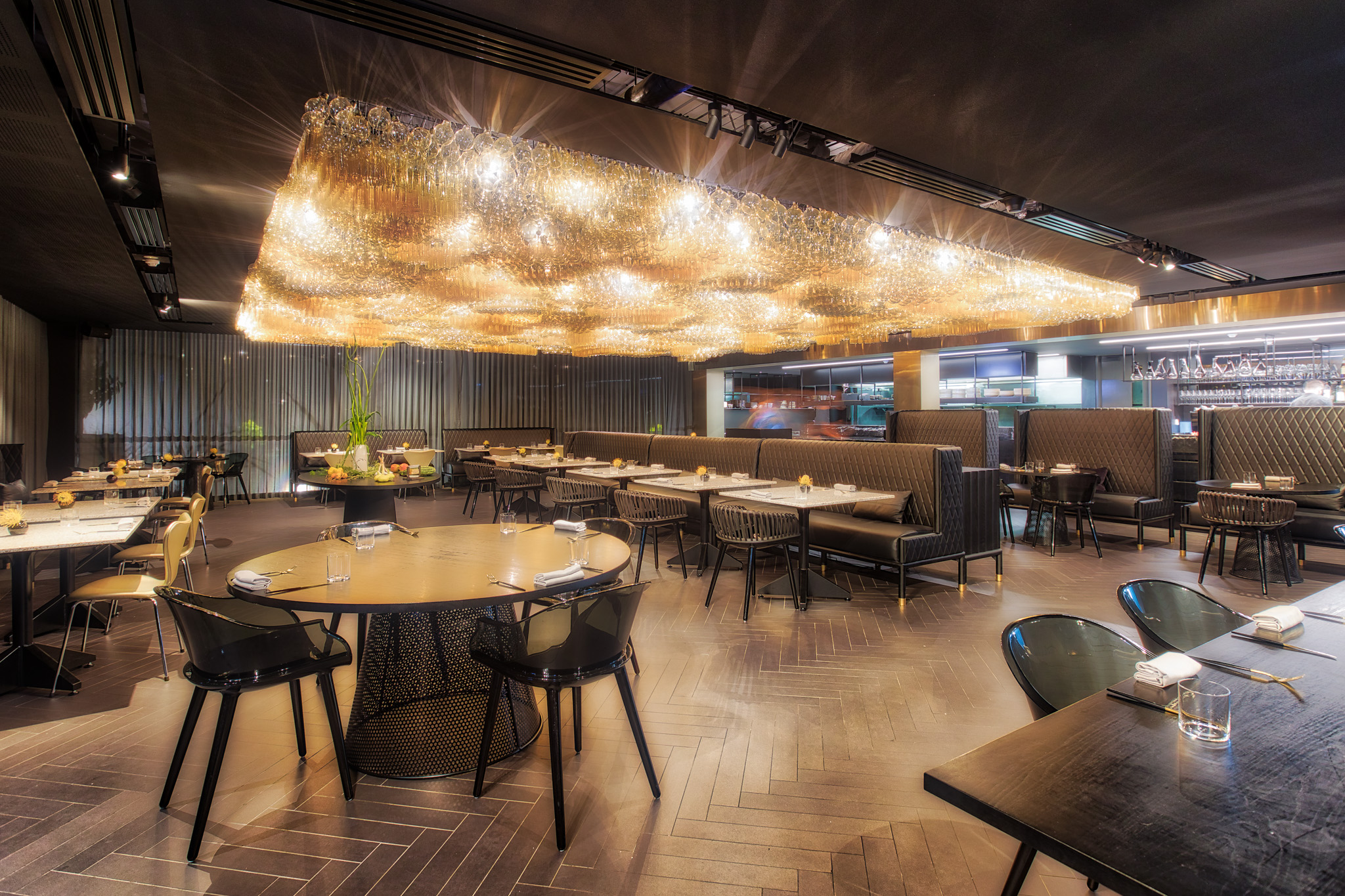
Doot Doot Doot Layout LowRes-0270
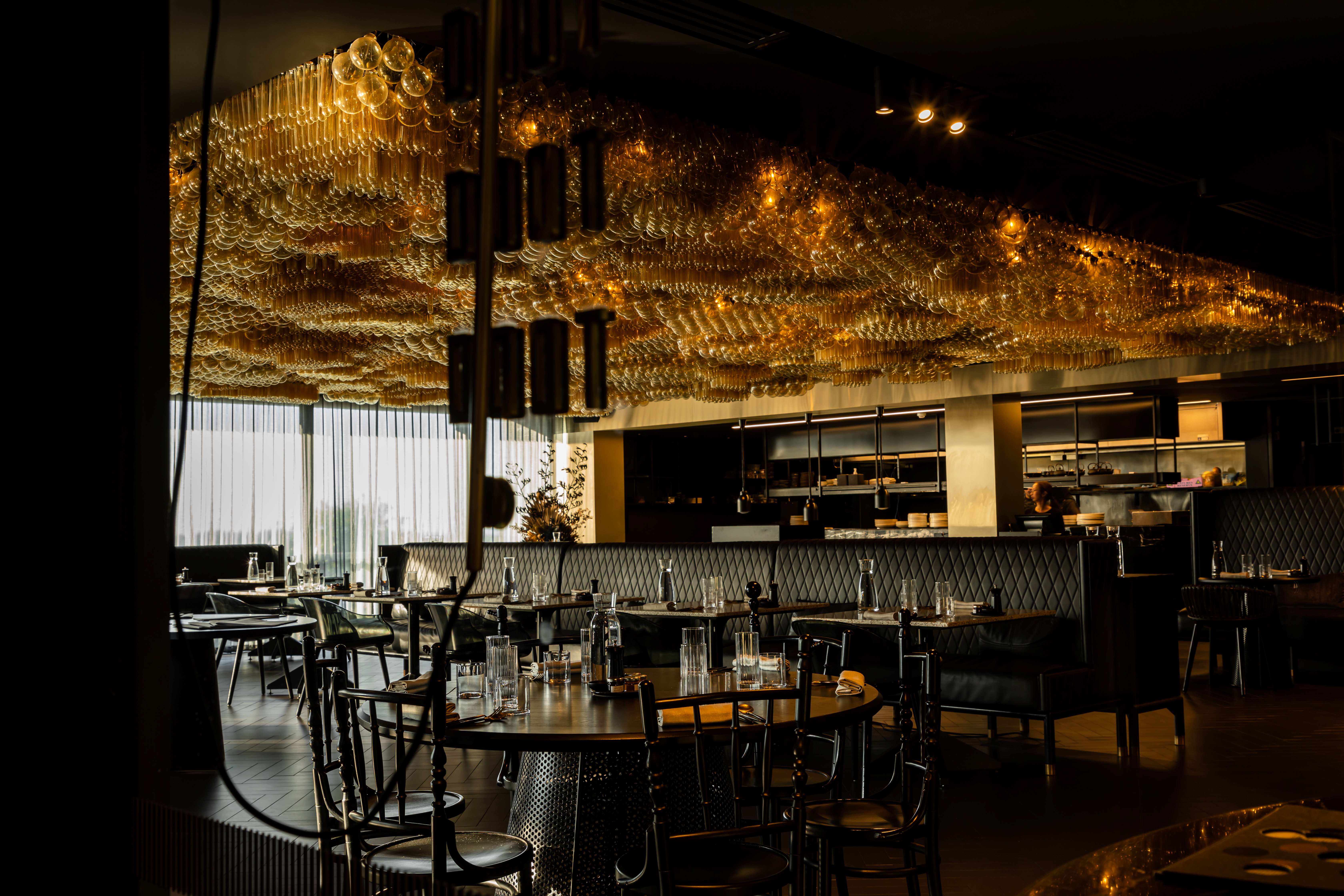
Doot Doot Doot Entrance
In addition, the following further information can assist guests
For guests who are partially blind, our team provides a detailed verbal walkthrough of the entire menu. This mirrors the experience offered to all guests, as our staff take time to explain menu items and additional options to enhance the dining experience.Any dietary requirements or allergies are noted in advance of arrival and reconfirmed upon seating. Our staff then personally consult with the guest to clarify specific allergies, enabling them to confidently recommend suitable dishes.For guests using wheelchairs, we allocate accessible tables with ample space for comfort and ease of movement, and our team also points out the location of nearby accessible restrooms.As a hatted restaurant within a five-star hotel, we offer full table service, eliminating the need for guests to order or pay at a counter.