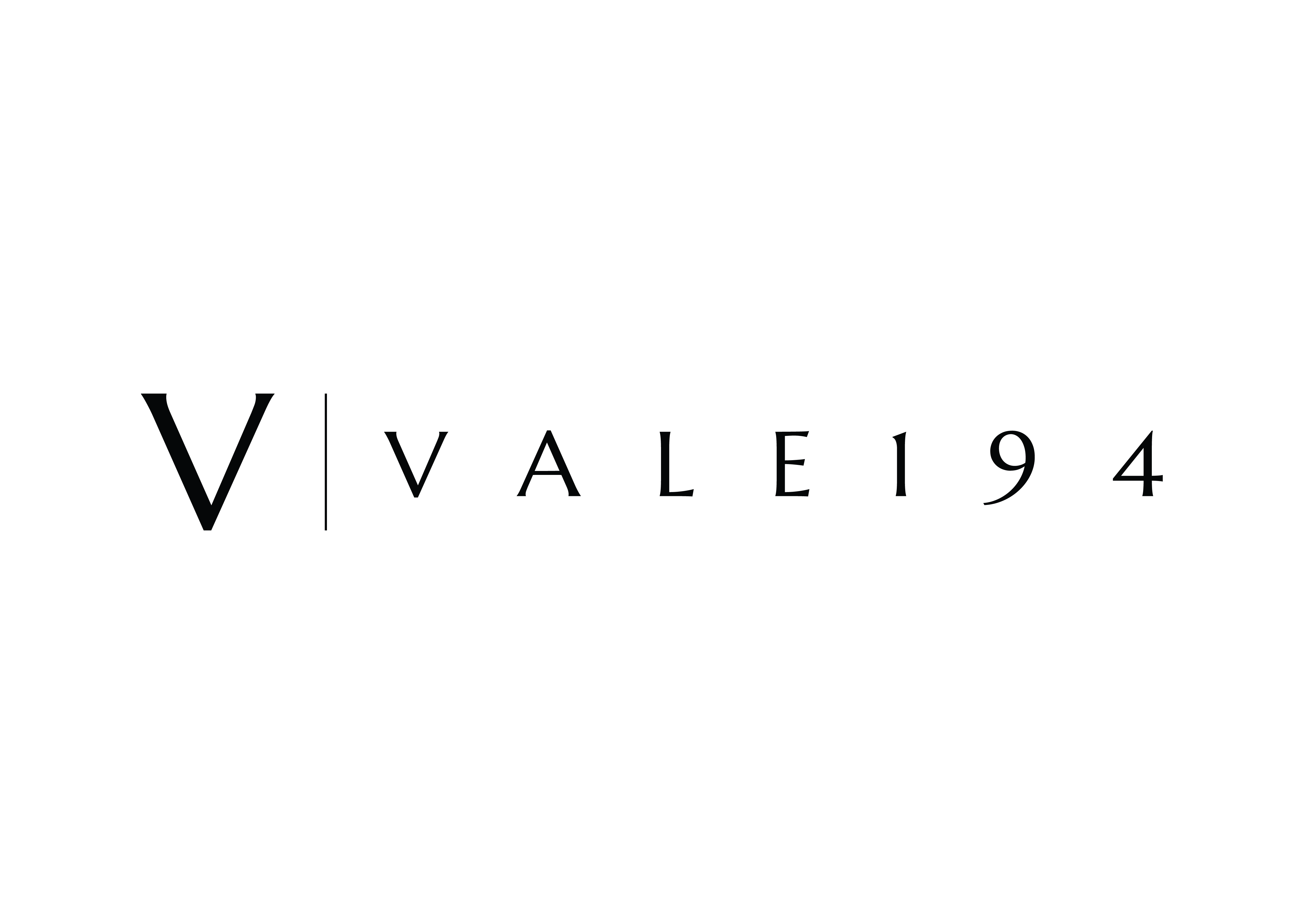-
OVERVIEW
- Business Overview
- Bookings
- Emergency Management
- Communications
- Guide Dog and Service Animals
-
GENERAL
- Pre-arrival, arrival and reception
- Cognitive Impairment Support
- Car Park and Access amenities
- External Paths
- Steps
-
ACCOMMODATION
- Room Amenities
- Bathrooms
-
COMMON AREAS

to view the full report.
Overview
General
Accommodation
Common Areas
Business Overview
The business has the following products/services available
Accommodation
Our business caters for the following disability types:
Limited mobility

Bookings
The business offers the following methods for bookings and enquiries:
Phone
Webportal
Our forms have high contract boxes and submit boxes
Staff have undergone disability awareness and training
Emergency Management
We have a evacuation plan on site
Exit access is free and clear at all times
We ensure exit access is free and clear at all times by:
Part of cleaning and room set up procedures.
Exit doors are able to be opened by all occupants
The business identifies guests who need additional assistance should an emergency occur by:
Only if guests notify us. Staff are not located on site as Vale 194 is a self catered style of stay.
The procedure for assisting guests who need assisted rescue is:
Call 000 for emergency assistance
Communications
An accessibility guide is available on the website
https://vale194.com.au/wp-content/uploads/2025/06/Vale-194-Accessibility-Information-PDF.pdf
Our business offers the following alternative communication methods
Plain English
Bookings can be made via online bookings, and over the phone. Our online guide offers translation to languauges other than English.
There is easy to read signage and information (e.g. menus and emergency information)
Guide Dog and Service Animals
The business provides the following services for services animals:
Our yards are not fenced adquately for the safety of service animals. We recommend contacting the Visitor Center for a suitable property.
Pre-arrival, arrival and reception
The business has the following in place to support guests during pre-arrival, arrival and reception
Information and maps are available in written form
A step free map/guide
Additional Information from the business
The following steps are in place to ensure that people with fatigue related to their disability are not disadvantaged by long wait times:
The property is self contained and there is no assistance on site. A key safe is available on site so guests can gain immediate access to the property.
In addition, the following further information can assist guests
The property is self contained and there is no assistance on site.
Cognitive Impairment Support
Documents are available in plain English for people with cognitive impairment (This may include instructions, guides, menus and general information)
Car Park and Access amenities
The business has the following Car Park and Access amenities
A drop off zone
The public transport services available are:
For the address 194 Main Rd, McLaren Vale, South Australia, the closest bus stops are: Stop 86 Main Rd – North East side (about 288 meters away, a 4-minute walk) Stop 86 Main Rd – South West side (about 289 meters away, a 4-minute walk) Both stops are on Main Road and are serviced by multiple bus lines: 751, 751C, 756, 751A, and 755
In addition, the following further information can assist guests
We don't have disabled parking on site. Each house has a parking spot located under the carport for each individual house.
External Paths
External paths of travel have the following amenities are in place
Surfaces are concrete, asphalt, smooth paving or hard packed fine gravel (max aggregate size 13mm)
The width of the smallest pathway is:
850 mm
In addition, the following further information can assist guests
We do not have wheelchair accessible paths as the widths are not adequate for movement. The curbing at the end of the driveway is not wheelchair accessible.
Steps
Steps have the following amenities are in place
There are steps.
Handrails fitted to all open sets of steps
In addition, the following further information can assist guests
We do have a staircase to the second level, where bedroom 2 and 3 and bathroom 2 are located. Level 1 only has a small 30mm single riser in the entrance door step up.
Room Amenities
Televisions are equipped with closed captioning capability
There is a clear path through the room
Openings are a minimum of 770 approx wide
There luggage racks for at least two suitcases
Bathrooms
The bathrooms have the following facilities/amenities in place
The width of the door is 720 mm ?.
The width beside the toilet is The door swings next to the toilet and blocks most of the gap towards the vanity limiting clearance this gap is only 320mm to 420mm.
There is The door swings next to the toilet and blocks most of the gap towards the vanity limiting clearance this gap is only 320mm to 420mm mm of clear space in front of the toilet
The actual height of the toilet seat is 41cm approx.
There is a portable shower head on flexible hose
A door is fitted to the shower
In addition, the following further information can assist guests
The way the door swings towards the toilet past the shower screen and vanity blocks access for wheelchair users.