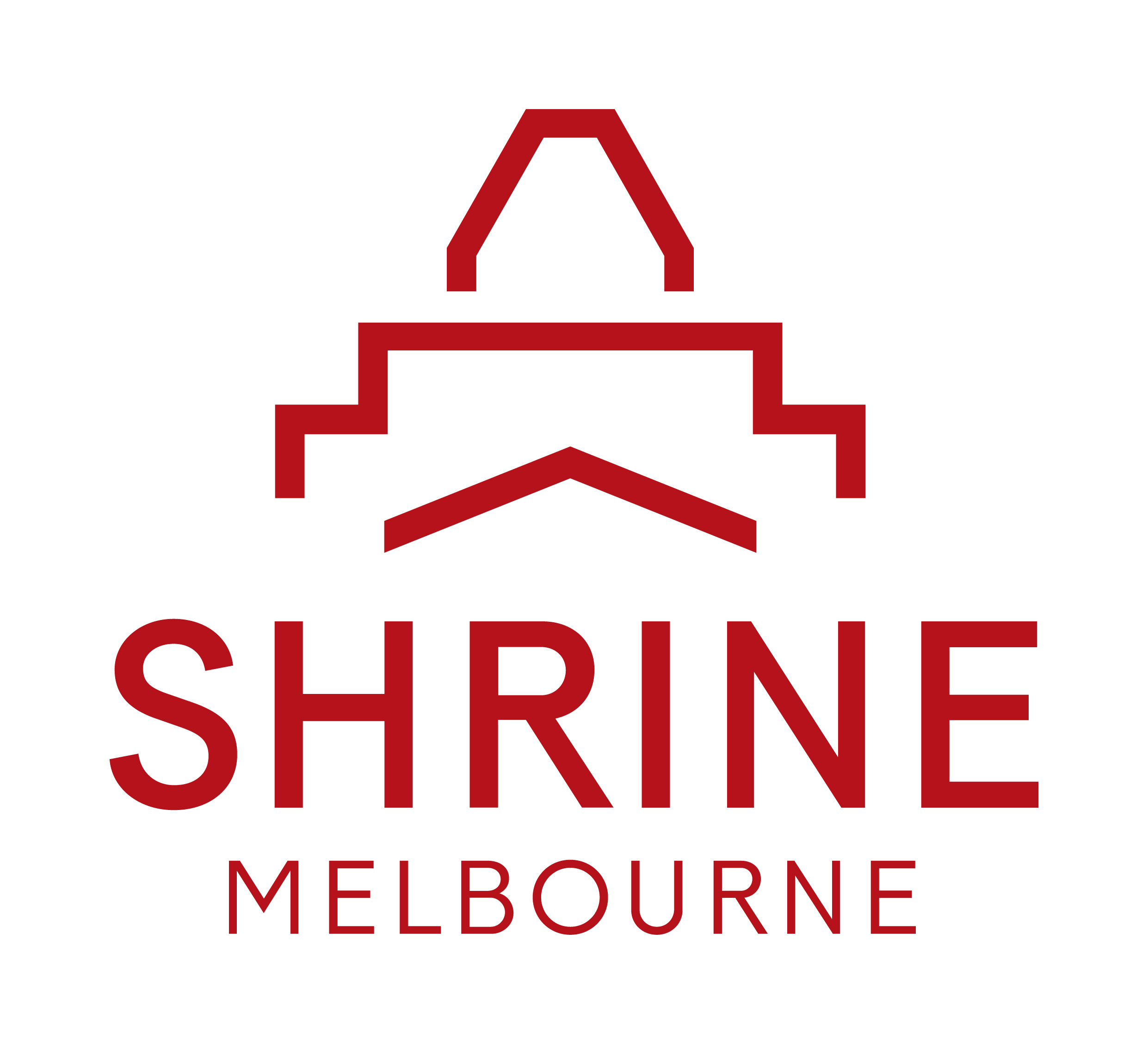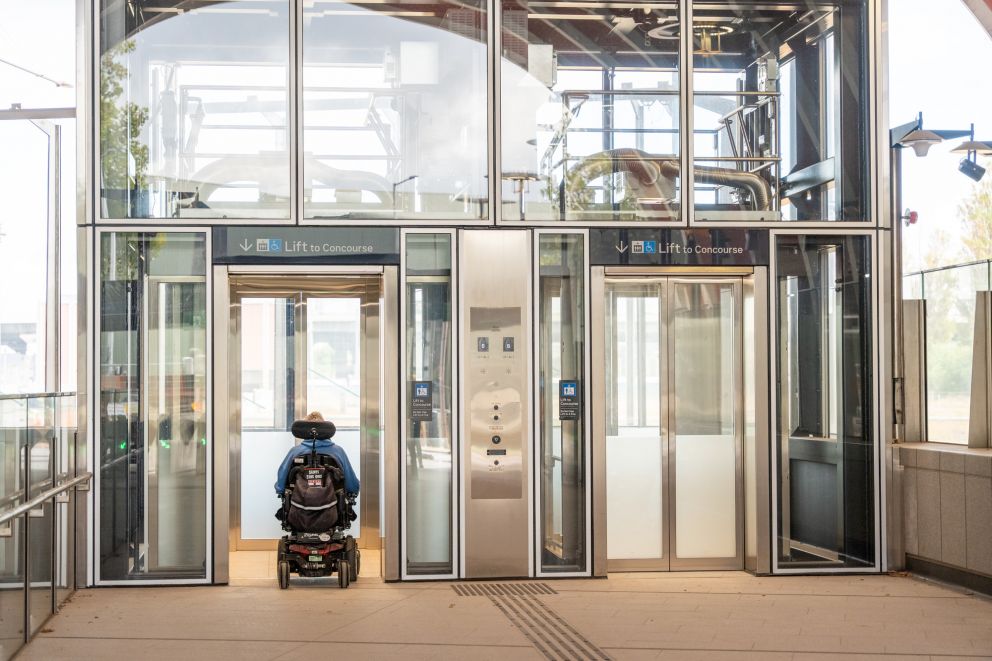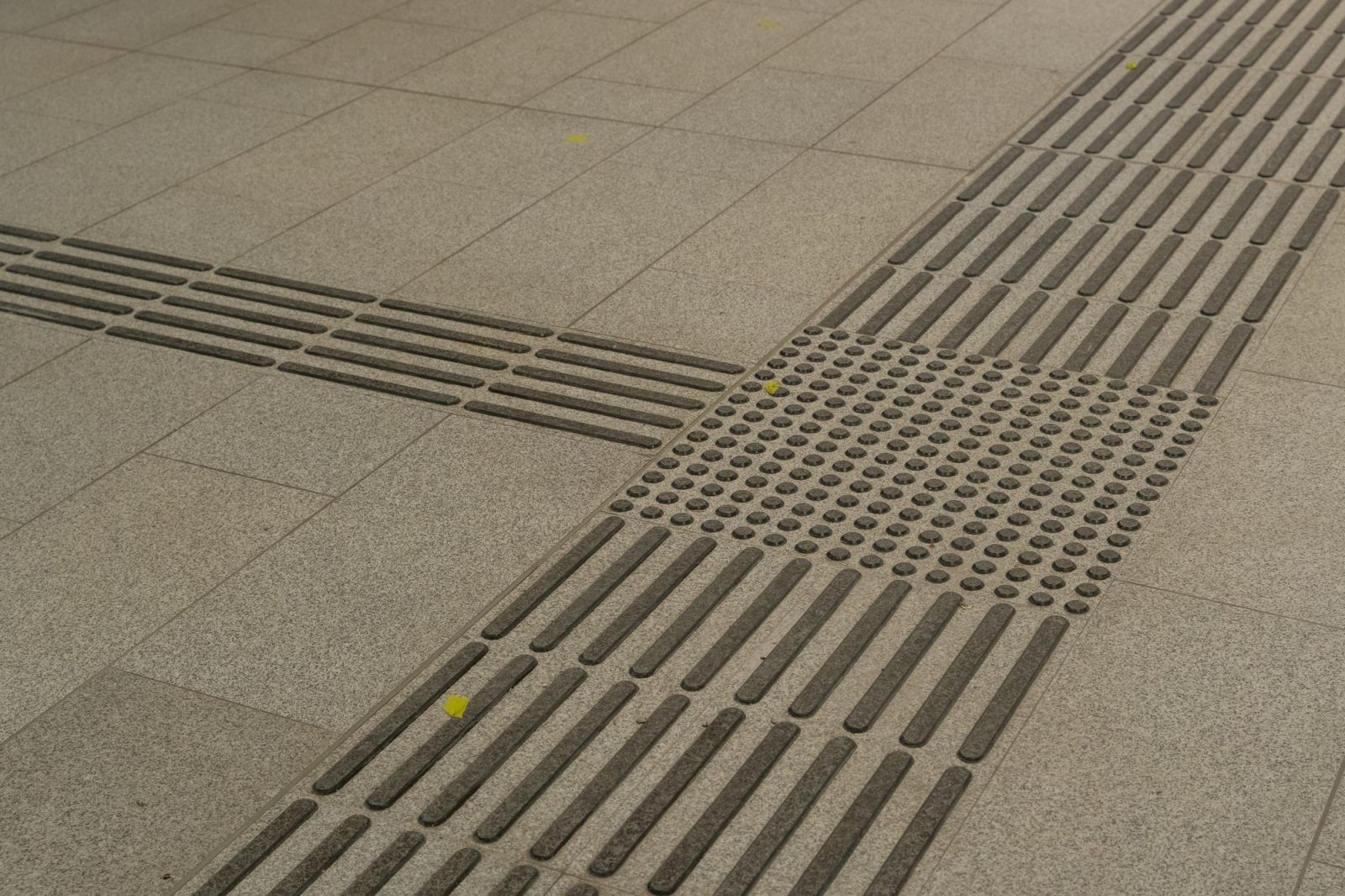-
OVERVIEW
- Business Overview
- Bookings
- Emergency Management
- Communications
- Other Information
- Guide Dog and Service Animals
-
GENERAL
- Pre-arrival, arrival and reception
- Cognitive Impairment Support
- Car Park and Access amenities
- Entry
- Lifts
- Internal Spaces
- Public areas
- Displays, exhibits, commentary and live performances
- External Paths
- Steps
- Ramps
- Public Toilets/Adult change facilities
-
ATTRACTIONS
- Attractions Basics
-
COMMON AREAS
- Parks and gardens

to view the full report.
Overview
General
Attractions
Common Areas
Business Overview
The business has the following products/services available
Attraction
Our business caters for the following disability types:
Blind or low vision
Deaf or low hearing
Limited mobility
Wheelchairs or mobility scooters
Food allergies or intolerances
Cognitive or people on the Autism Spectrum

Bookings
The business offers the following methods for bookings and enquiries:
Phone
Webportal
Our forms have high contract boxes and submit boxes
Staff have undergone disability awareness and training
Emergency Management
The business has an emergency management and evacuation plan for guests with a disability
Emergency and evacuation procedures are explained on arrival
Communications
An accessibility guide is available on the website
https://www.shrine.org.au/plan-your-visit#accessibility
Our website meets WCAG 2.0 accessibility standards
Our business offers the following alternative communication methods
Plain English
Braille Displays
Large print room guides in some galleries
There is easy to read signage and information (e.g. menus and emergency information)
Other Information
For bookings made onsite, the ticket booth/counter/box office is accessible for people using a wheelchair
The business accepts the companion card
Guide Dog and Service Animals
The business provides a secure area with shade and water for service animals
The business provides the following services for services animals:
Not specified
Pre-arrival, arrival and reception
The business has the following in place to support guests during pre-arrival, arrival and reception
Booking information and websites are compatible with screen readers
There is a reception/public entryway.
Seating available at reception
A lower counter at reception/ticket office
A clipboard to allow check-in/ticket purchase whilst seated
A tablet with text to voice or pen and paper at reception to aid in communication
Lighting in the reception area is even and glare free
Large print information sheets and registration forms
Information and maps are available in written form
A familiarisation tour
Additional Information from the business
The following steps are in place to ensure that people with fatigue related to their disability are not disadvantaged by long wait times:
Seating available in all public areas of the building, particularly at the Visitor Centre. Queuing not prevalent in Shrine experience.
Cognitive Impairment Support
Documents are available in plain English for people with cognitive impairment (This may include instructions, guides, menus and general information)
A "social script" guide to your premises or attraction describing the sights, sounds and smells to aid parents/carers prepare visitors in advance
The 'social script' is available in word and other editable formats
Car Park and Access amenities
The business has the following Car Park and Access amenities
A drop off zone
Designated disabled parking bays
Level or ramped access from the car park to the entrance
The public transport services available are:
We are located on Birdwood Avenue and St Kilda Road, 1.3km from Flinders Street Railway Station. You can walk or catch a tram from the city. Take any southbound tram from Federation Square (except route number 1) to stop 19 Shrine of Remembrance. Low floor trams operate regularly on this line, however the path to the Shrine from Stop 19 and Stop 20 is steep and may not be suitable for visitors with mobility needs. For a more gradual incline, we suggest alighting at Stop 17 Police Memorial and entering the Shrine Reserve from Anzac Avenue, where ramps are in place.
Kerb ramps are in place where a pavement or walkway needs to be crossed
Entry
The business has the following amenities/systems in place for entry
A drop off point close to the entrance
A path of access to the building is slip resistance and even
A path of access to the building is clear of obstruction
Self opening entry doors or fitted with a self closer
Glass doors are fitted with a visual sighting strip
Door jams/doors are of a contrasting colour to surrounding walls
Door handles are of a contrasting colour to the door
Signage is written in a contrasting colour
Signage is written in a Sans Serif font and use upper and lower case letters
The entry door is a minimum of 850mm wide
The entry door has self opening or a light opening pressure (for manual operations)
The entrance sill is less than 13mm
There a clear space of at least 1500mm x 1500mm in front of all doors.
Lifts
The lifts have the following amenities in place
Internal Spaces
Clear and unobstructed routes through and between buildings
Interior walls are matte or low sheen
Floors, walls, counters and furniture are of contrasting colours
Any protruding or overhanging obstructions are at least 2meters above the floor or are protected
Floor surfaces are hard or short pile carpet
Seating is available for guests unable to stand for long periods
Accessible facilities are clearly signed and visible from all areas
All corridors greater than 900mm
Public areas
The public areas have the following amenities in place
Display units, Televisions, Video displays etc. are open captioned
Hearing loops
Hearing loop symbols are displayed
Even lighting
Seating
Displays, exhibits, commentary and live performances
For displays, exhibits, commentary and live performances the following amenities are in place
Seating
Wheelchair accessible spaces/seating
Hearting loops for live shows and presentations
External Paths
External paths of travel have the following amenities are in place
Surfaces are concrete, asphalt, smooth paving or hard packed fine gravel (max aggregate size 13mm)
Paths or slopes longer than 15 metres have resting places or seats
Pathways are wider than 900mm
There 3 successive steps or less on any path or at any doorway
Steps
Steps have the following amenities are in place
There are steps.
Top and bottom steps are easily distinguished through colour contrast or the use of TGSIs (Tactile Ground Surface Indicators)
All steps or staircases have enclosed risers
The underside of all staircases are enclosed or protected to a height of at least 2 metres
Handrails fitted to all open sets of steps
In addition, the following further information can assist guests
The Shrine of Remembrance is a heritage-listed 90 year old building. Heritage overlays restrict the addition of some accessibility features.
Ramps
Ramps have the following amenities are in place
There are ramps.
All fixed ramps are 1:14 or less
Hand rails are fitted
Long ramps (more than 10m) are 1:20 or less
Ramps have a raised edge of at least 100mm
Public Toilets/Adult change facilities
Public Toilets/Adult change facilities have the following amenities are in place
There is an accessible toilet for public use
The door is at least 850mm wide
There is a minimum of 850mm beside the toilet
Handrails are fitted
The toilet seat is 460mm above the floor
The toilet seat of a contrasting colour to the floor
The toilet seat is460mm above the floor
Attractions Basics
A park map is available here:
https://content.vic.gov.au/sites/default/files/2023-02/SOR0434_Visitors-Guide_ST07_page2.pdf

Anzac Station accessible lifts

Anzac Station accessible platform
Anzac Station tram platform.JPG
Gift shop.JPG
Main Entrance 2.JPG
Seating.JPG
Ticket Counter.JPG
Seating 2.JPG
Parks and gardens
The following parks and gardens amenities are available
Accessible toilets
Seats are provided at regular intervals
Disabled Parking.JPG
Exhibits 2.JPG
Main Entrance 2.JPG
Accessible toilet.JPG
Acessible toilet 2.JPG
Cafe and Dining.JPG
Disabled Parking.JPG
Exhibits.JPG
Main Entrance.JPG
Paths 2.JPG
Paths.JPG
Handrails and stairs are built as per state/territory building code.
Slip resistance surfaces are used.
A handrail is available and at 865-965mm in height.
The handrail is continuously graspable along entire length at least one side.
Stairs and handrail.JPG