-
OVERVIEW
- Business Overview
- Bookings
- Emergency Management
- Other Information
- Guide Dog and Service Animals
-
GENERAL
- Pre-arrival, arrival and reception
- Cognitive Impairment Support
- Car Park and Access amenities
- Entry
- Internal Spaces
- Public areas
- External Paths
- Steps
- Public Toilets/Adult change facilities
-
ATTRACTIONS
-
COMMON AREAS
- Play Spaces
- Parks and gardens
-
FOOD AND DRINK
- Dining Spaces
-
EVENTS
- Events

to view the full report.
Overview
General
Attractions
Common Areas
Food & Drink
Events
Business Overview
The business has the following products/services available
Attraction
Food and Drink
Event
Our business caters for the following disability types:
Limited mobility
Wheelchairs or mobility scooters
.jpg)
Bookings
The business offers the following methods for bookings and enquiries:
Phone
Webportal
Emergency Management
Exit signs are clear and easy to see
Exit access is free and clear at all times
We ensure exit access is free and clear at all times by:
Exit routes and access ways are checked regularly by staff to ensure they remain free from obstruction at all times. Emergency exits are clearly marked, well-lit, and kept unlocked during operating hours. Daily opening and closing checklists include confirming that all exits, pathways, and ramps are clear of furniture, displays, or debris. Staff are trained to maintain clear access throughout the day and to immediately address any potential hazards or obstructions.
Exits and access to exists are greater than 900mm
Exit doors are able to be opened by all occupants
Exits to the emergency evacuation point does not include stairways
The evacuation point is clearly marked by a sign
The business identifies guests who need additional assistance should an emergency occur by:
Guests who require additional assistance are identified through our booking and check-in processes. Staff are trained to observe and communicate with visitors to recognise any mobility, sensory, or cognitive needs. Where appropriate, guests are discreetly noted as requiring assistance in the event of an emergency. Clear communication and visible presence of staff throughout the venue ensure that those needing extra help can be quickly supported and guided to safety. Accessibility needs are managed with respect and confidentiality at all times.
The procedure for assisting guests who need assisted rescue is:
In the event of an emergency, Yallingup Maze staff are trained to identify and assist guests who may require additional help to evacuate safely. Guests with mobility, sensory, or cognitive needs are guided calmly to the nearest safe exit or outdoor assembly area. For guests within the maze, staff positioned at key entry and exit points assist with direction and ensure safe evacuation through the closest gate or emergency exit. In the café, mini golf, or retail areas, staff provide verbal guidance and physical support if appropriate.
Other Information
For bookings made onsite, the ticket booth/counter/box office is accessible for people using a wheelchair
The business accepts the companion card
Guide Dog and Service Animals
The business provides a secure area with shade and water for service animals
The business provides a toilet area for service animals
Bowls, bedding, etc. are provided for service animals
The business provides the following services for services animals:
Yallingup Maze welcomes guests accompanied by accredited service animals in all public areas, including the café, retail shop, maze, and mini golf course. Water bowls are provided on the deck and around shaded outdoor areas to ensure animals remain comfortable during the visit. Staff are trained to recognise accredited assistance animals and understand their role in supporting their handler.
Pre-arrival, arrival and reception
The business has the following in place to support guests during pre-arrival, arrival and reception
There is a reception/public entryway.
Seating available at reception
A lower counter at reception/ticket office
Lighting in the reception area is even and glare free
Information and maps are available in written form
A familiarisation tour
Additional Information from the business
The following steps are in place to ensure that people with fatigue related to their disability are not disadvantaged by long wait times:
Yallingup Maze provides seating and shaded rest areas throughout the venue, including the mini golf and café (the maze has shaded rest areas & water stations). Staff are trained to identify and assist guests who may need breaks and can offer priority access where possible. Flexible bookings with the option to pause activities ensure guests with fatigue can enjoy all attractions comfortably.
In addition, the following further information can assist guests
During busy periods, guests can relax in the café’s indoor or outdoor seating and approach the front counter at their convenience.
Cognitive Impairment Support
A space for parents and children on the Autism Spectrum
Car Park and Access amenities
The business has the following Car Park and Access amenities
Designated disabled parking bays
Level or ramped access from the car park to the entrance
Kerb ramps are in place where a pavement or walkway needs to be crossed
Entry
The business has the following amenities/systems in place for entry
A drop off point close to the entrance
A path of access to the building is slip resistance and even
A path of access to the building is clear of obstruction
Self opening entry doors or fitted with a self closer
Glass doors are fitted with a visual sighting strip
Door jams/doors are of a contrasting colour to surrounding walls
Door handles are of a contrasting colour to the door
Signage is written in a contrasting colour
The entry door is a minimum of 850mm wide
The entrance sill is less than 13mm
There a clear space of at least 1500mm x 1500mm in front of all doors.
The entrance door mats have a thickness less than 13mm and a width of 7500mm or greater
Internal Spaces
Clear and unobstructed routes through and between buildings
Interior walls are matte or low sheen
Floors, walls, counters and furniture are of contrasting colours
Any protruding or overhanging obstructions are at least 2meters above the floor or are protected
Tableware/glassware contrast with the table surface or table cloth
Floor surfaces are hard or short pile carpet
Seating is available for guests unable to stand for long periods
All corridors greater than 900mm
There is a quiet space for parents and children on the Autism Spectrum
Public areas
The public areas have the following amenities in place
Even lighting
Seating
External Paths
External paths of travel have the following amenities are in place
Surfaces are concrete, asphalt, smooth paving or hard packed fine gravel (max aggregate size 13mm)
Paths or slopes longer than 15 metres have resting places or seats
Pathways are wider than 900mm
There 3 successive steps or less on any path or at any doorway
Steps
Steps have the following amenities are in place
In addition, the following further information can assist guests
There are steps in the maze, however, they are only optional. The maze can be completed without the use of stairs/ steps.
Public Toilets/Adult change facilities
Public Toilets/Adult change facilities have the following amenities are in place
There is an accessible toilet for public use
The door is at least 850mm wide
There is a minimum of 850mm beside the toilet
Handrails are fitted
The toilet seat is 460mm above the floor
The toilet seat of a contrasting colour to the floor
The toilet seat is460mm above the floor
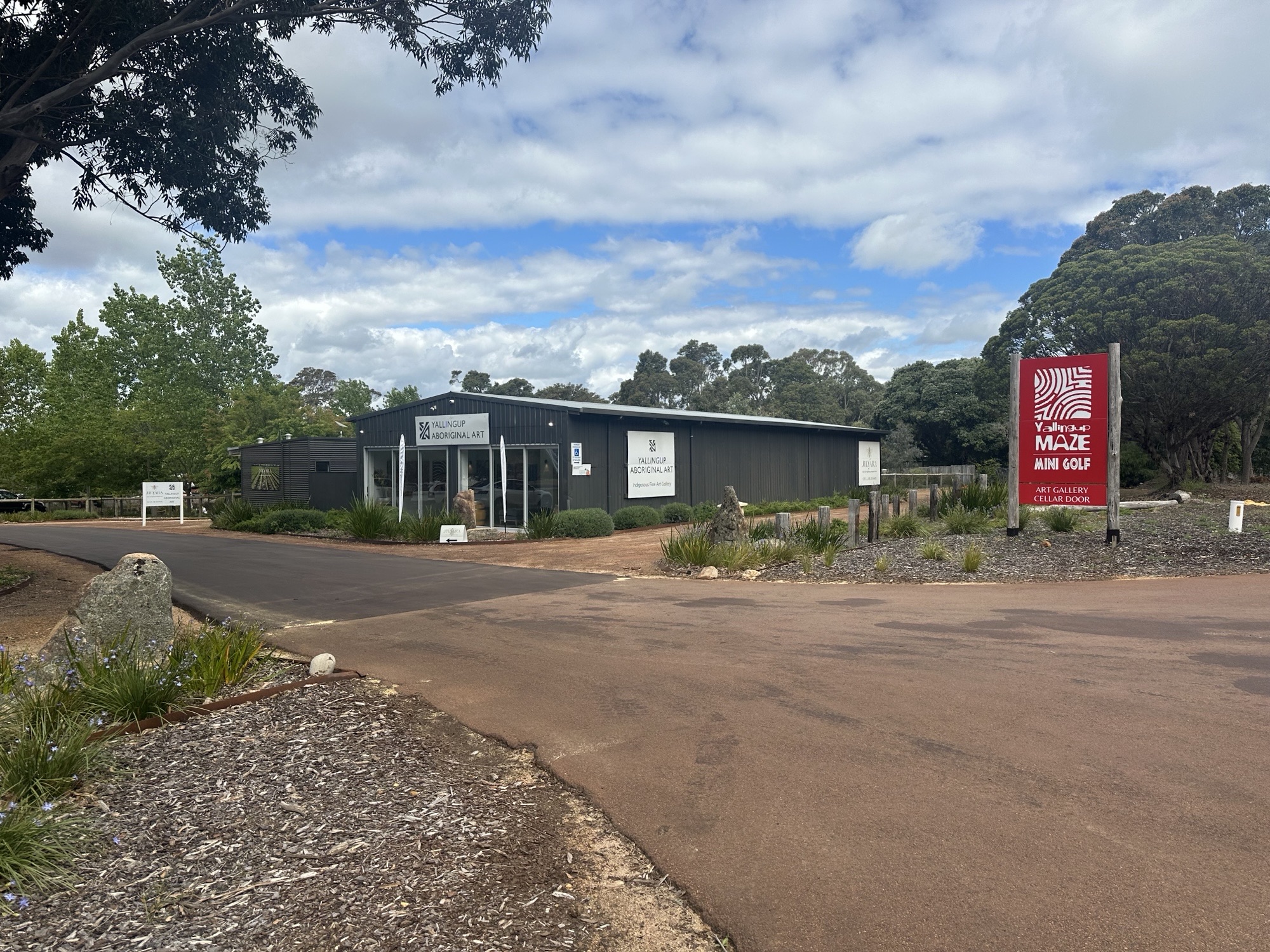
Caves_road_main_entrance
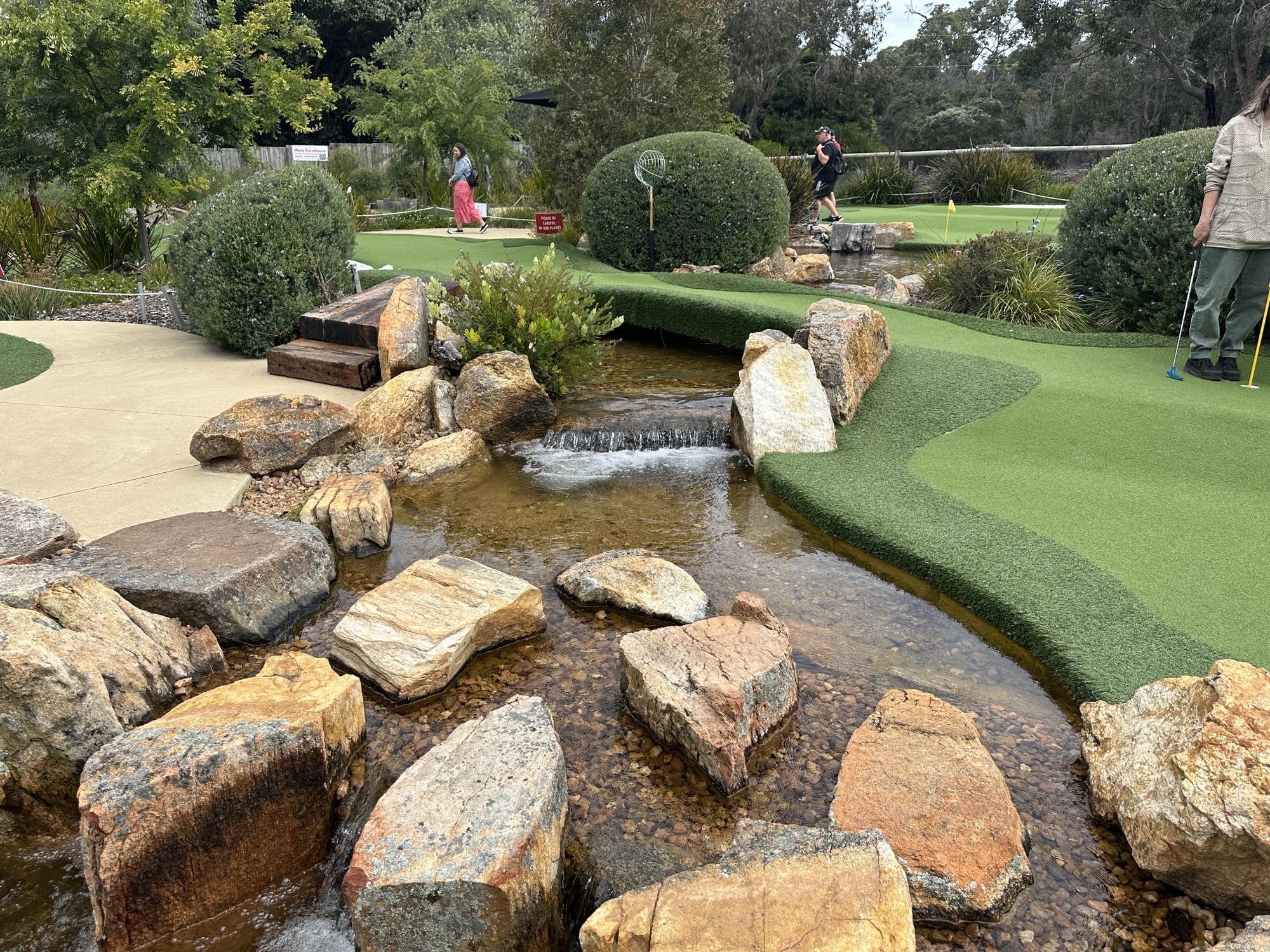
Mini_golf_course_steppers_or_stairs
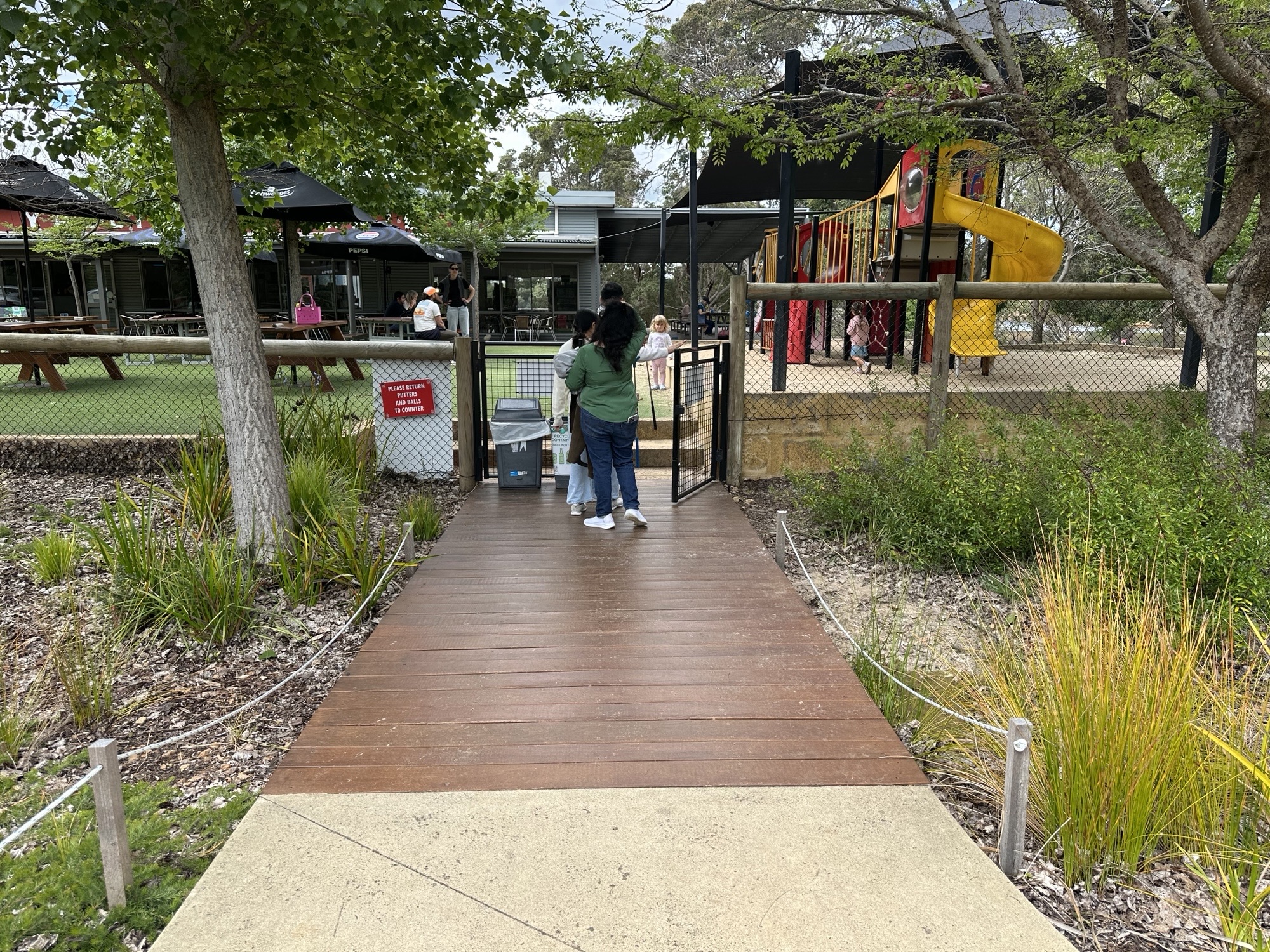
Mini_golf_exit_stairs
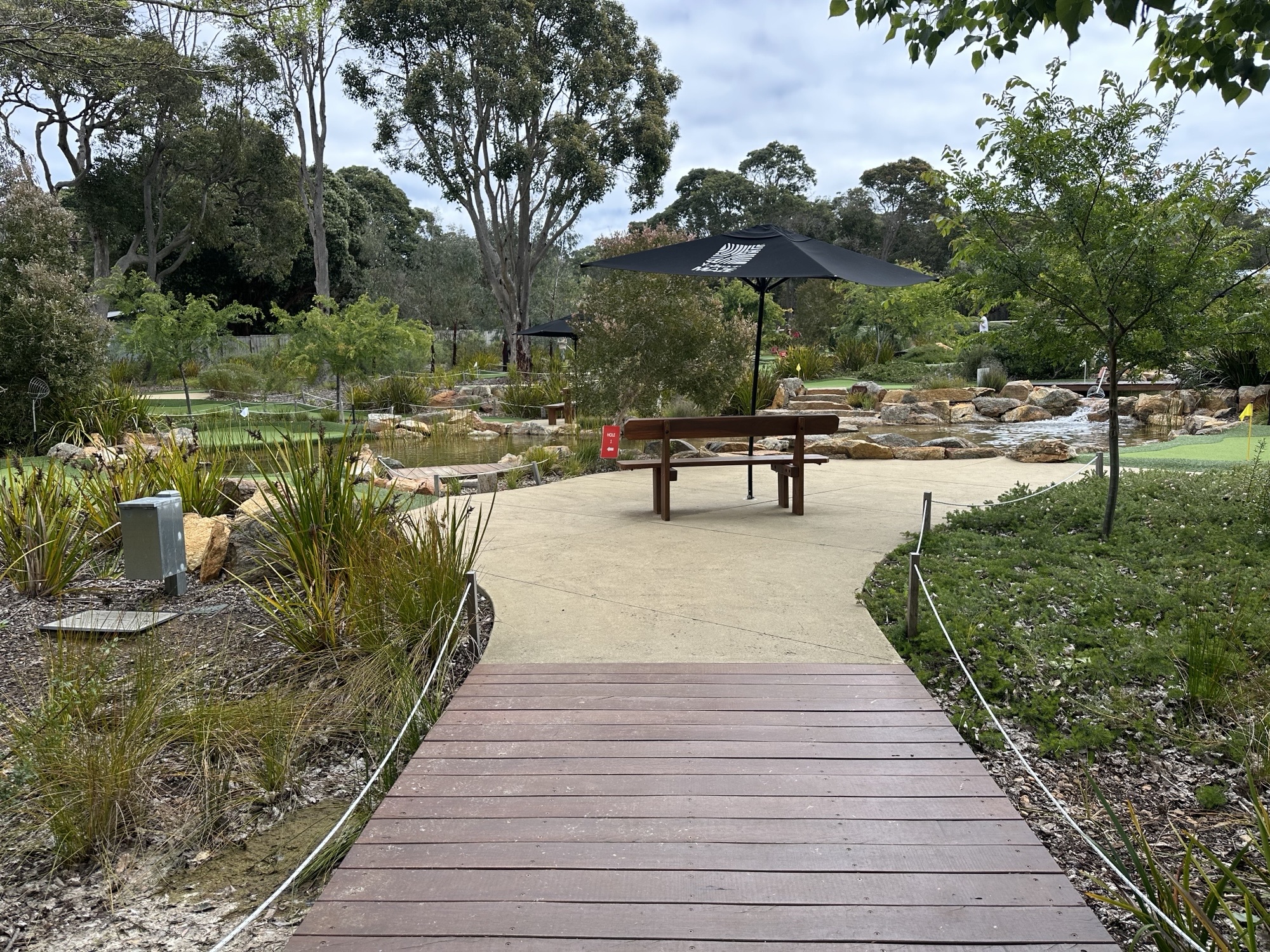
Mini_golf_path
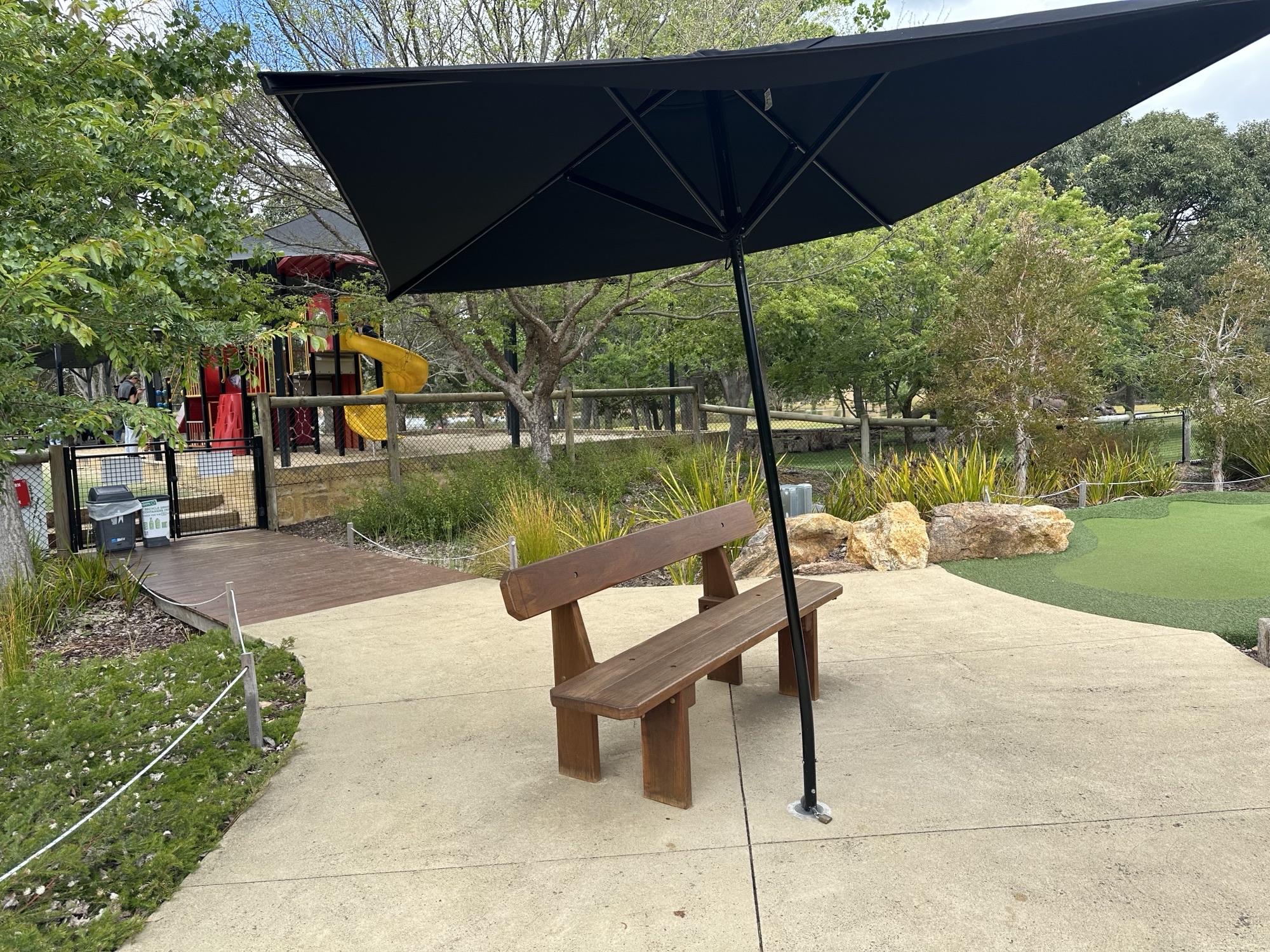
Mini_golf_seats_shade
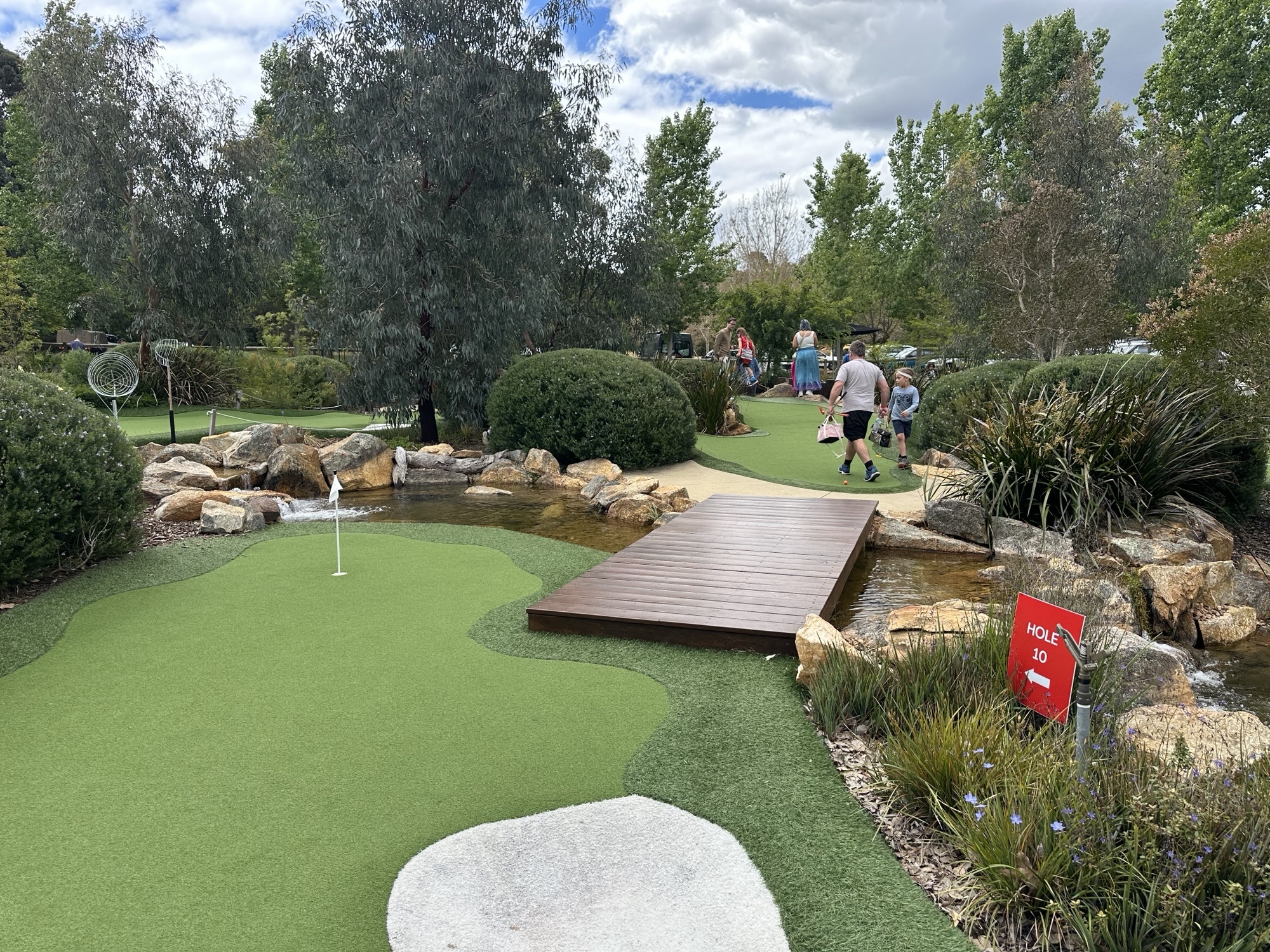
Mini_golf_wooden_bridge
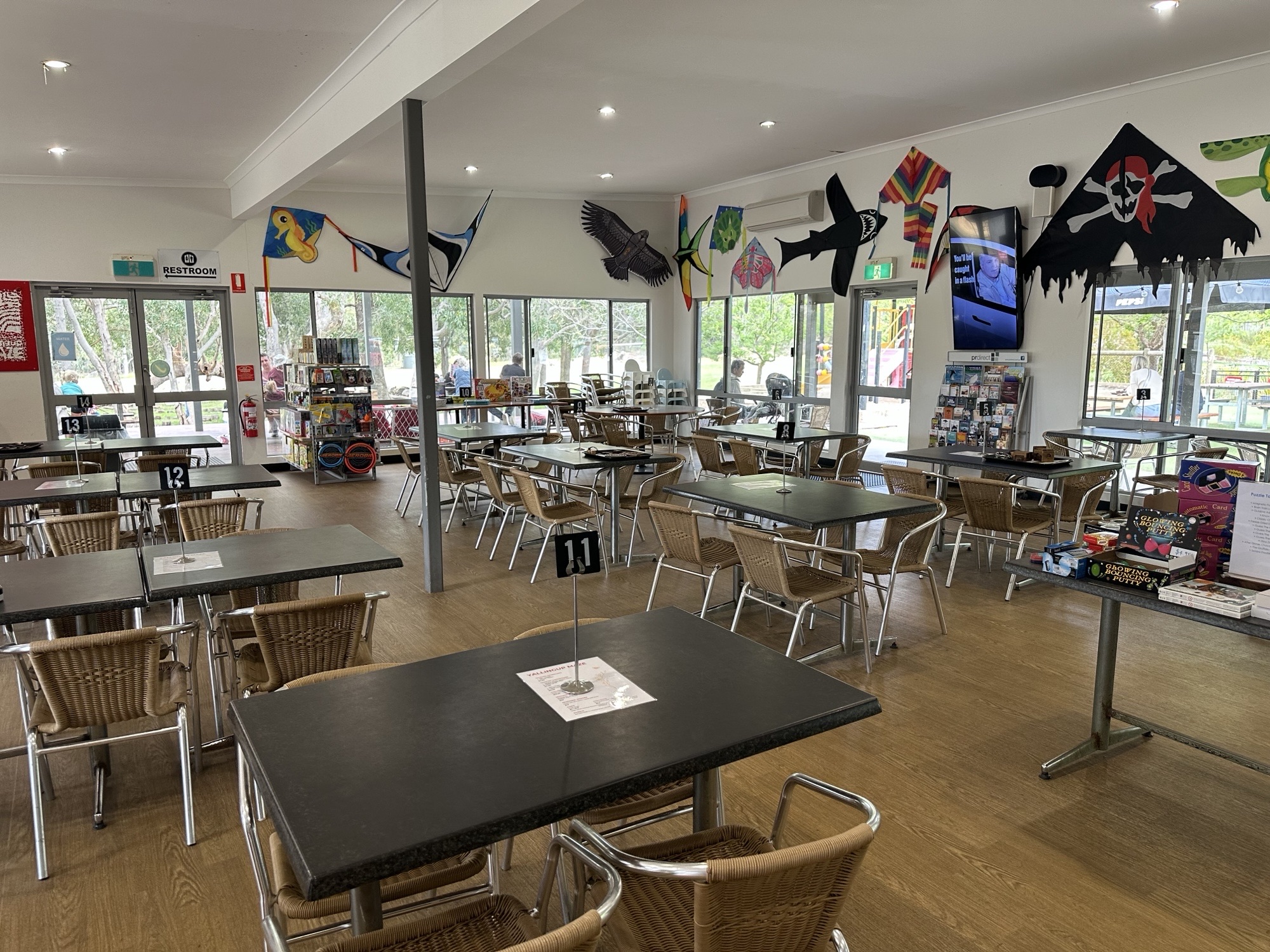
Puzzle_cafe
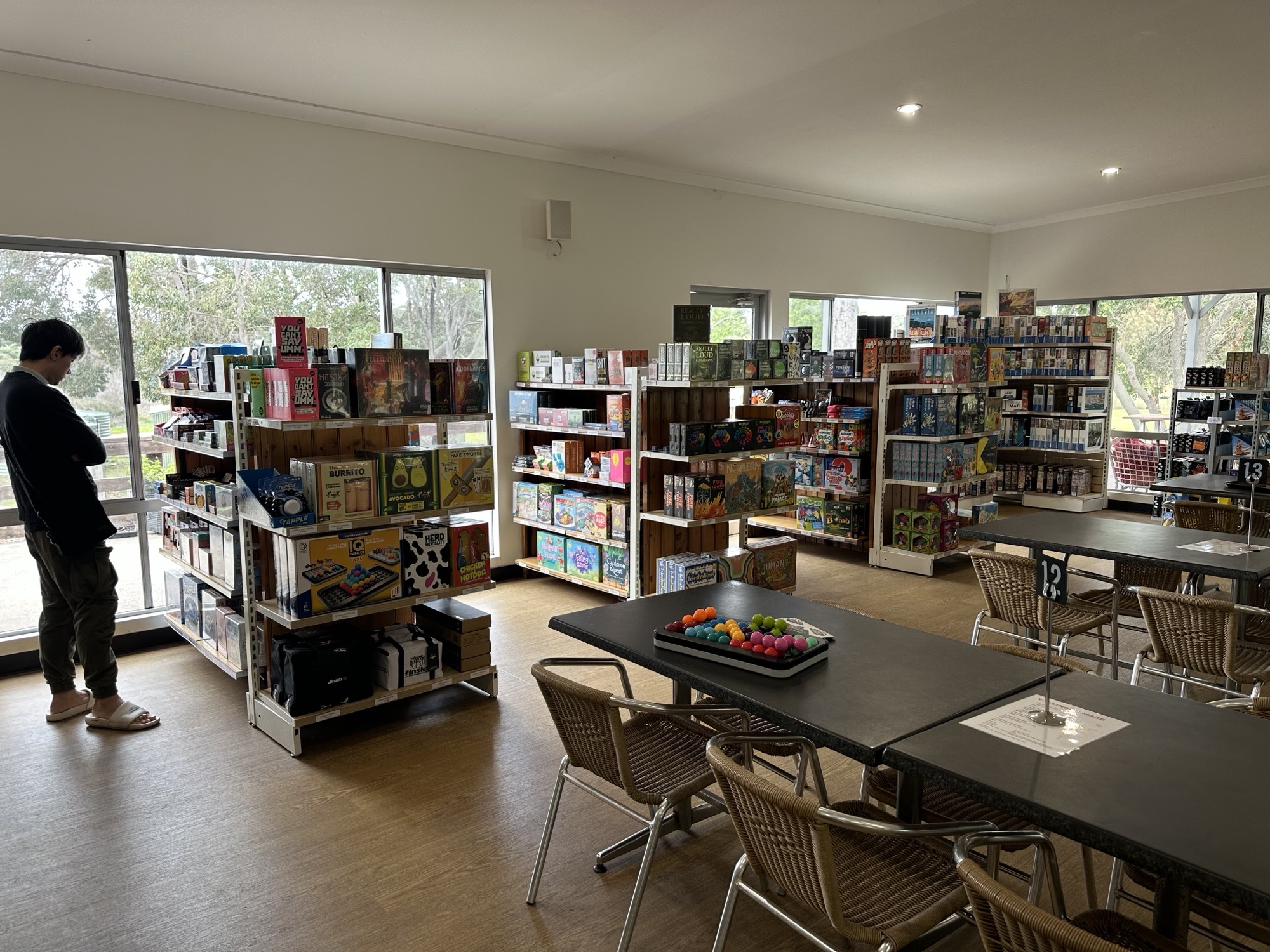
Puzzle_shop
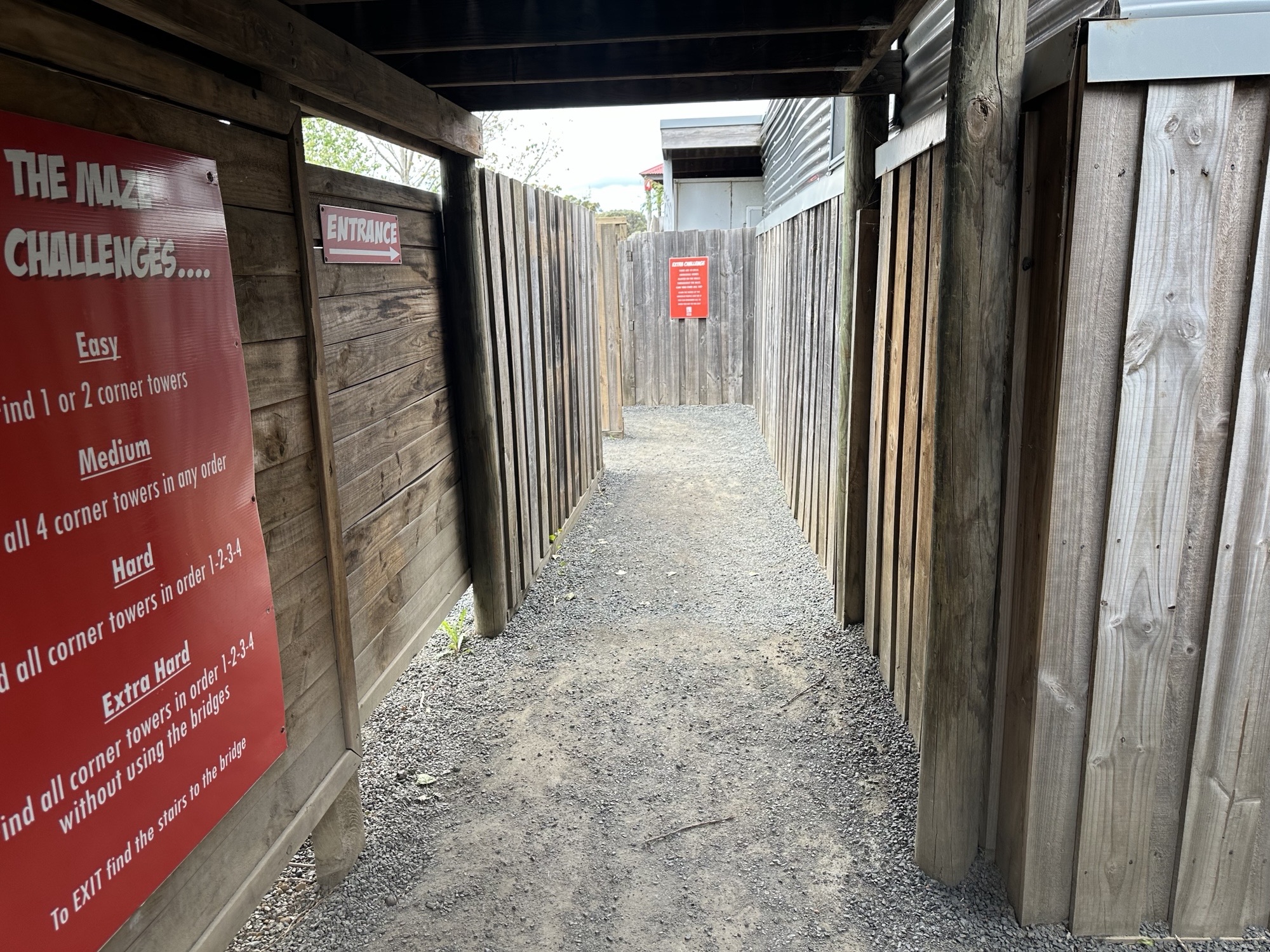
Maze_entry_path
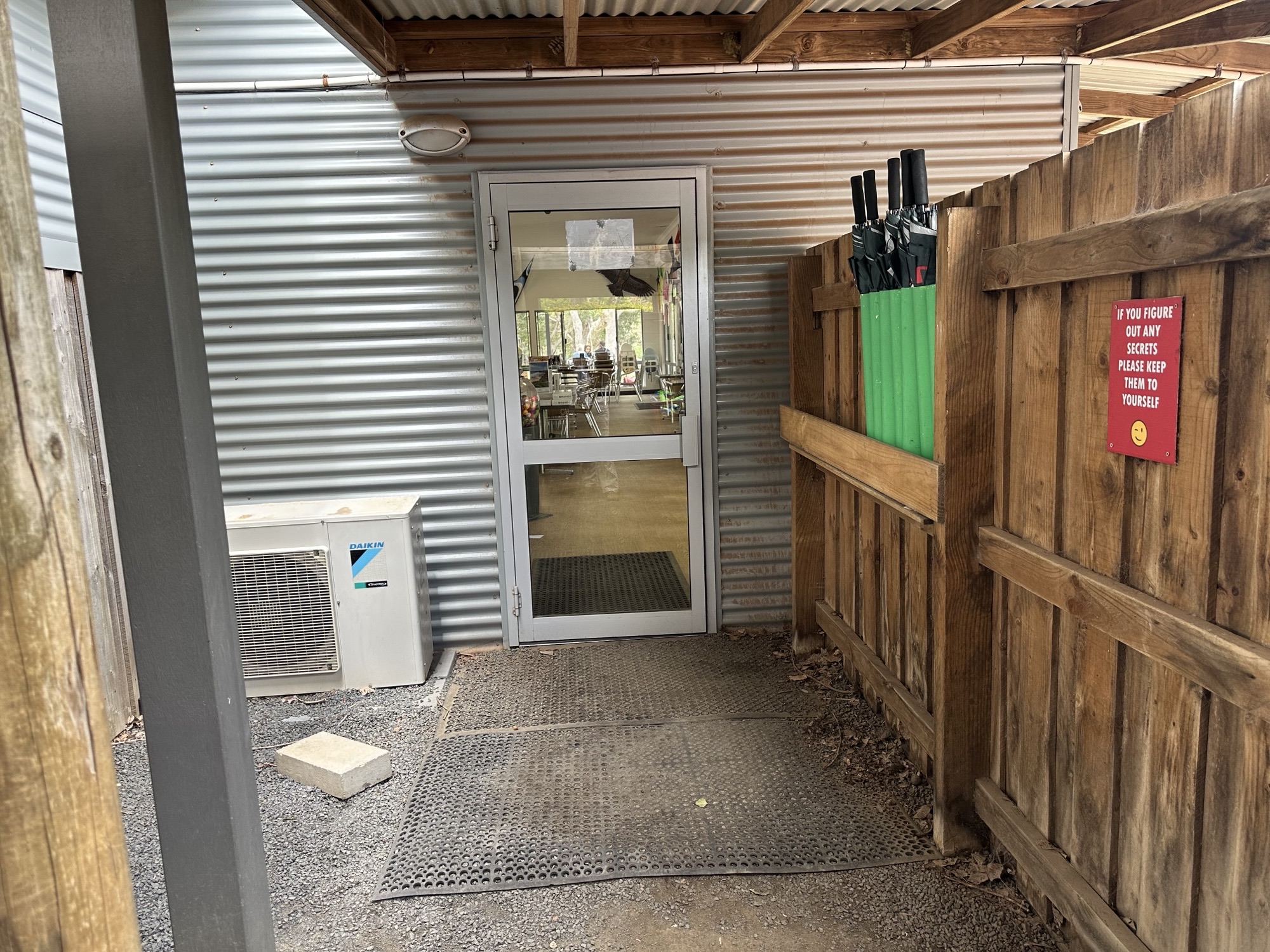
Maze_entryexit_door
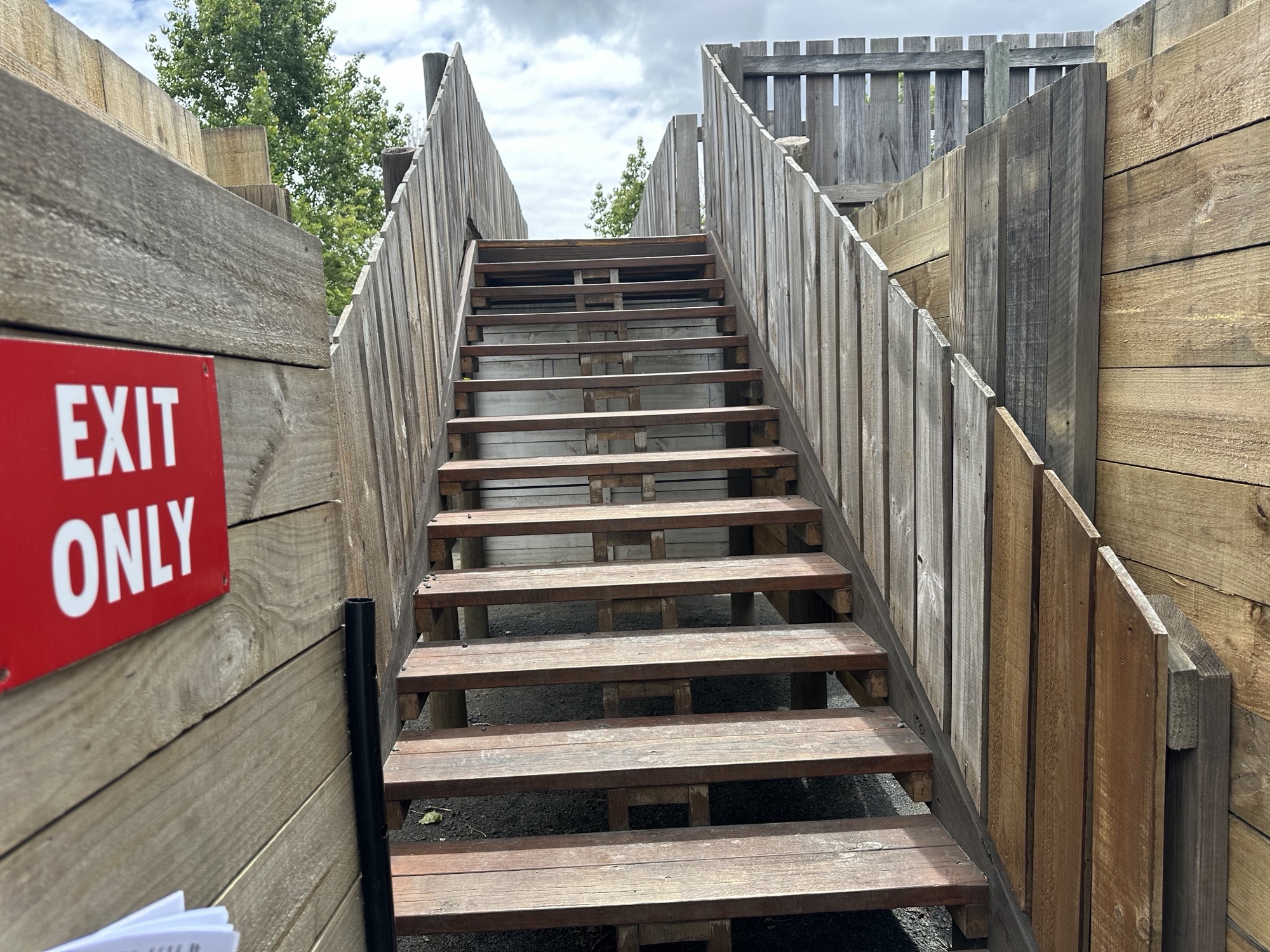
Maze_exit_stairs
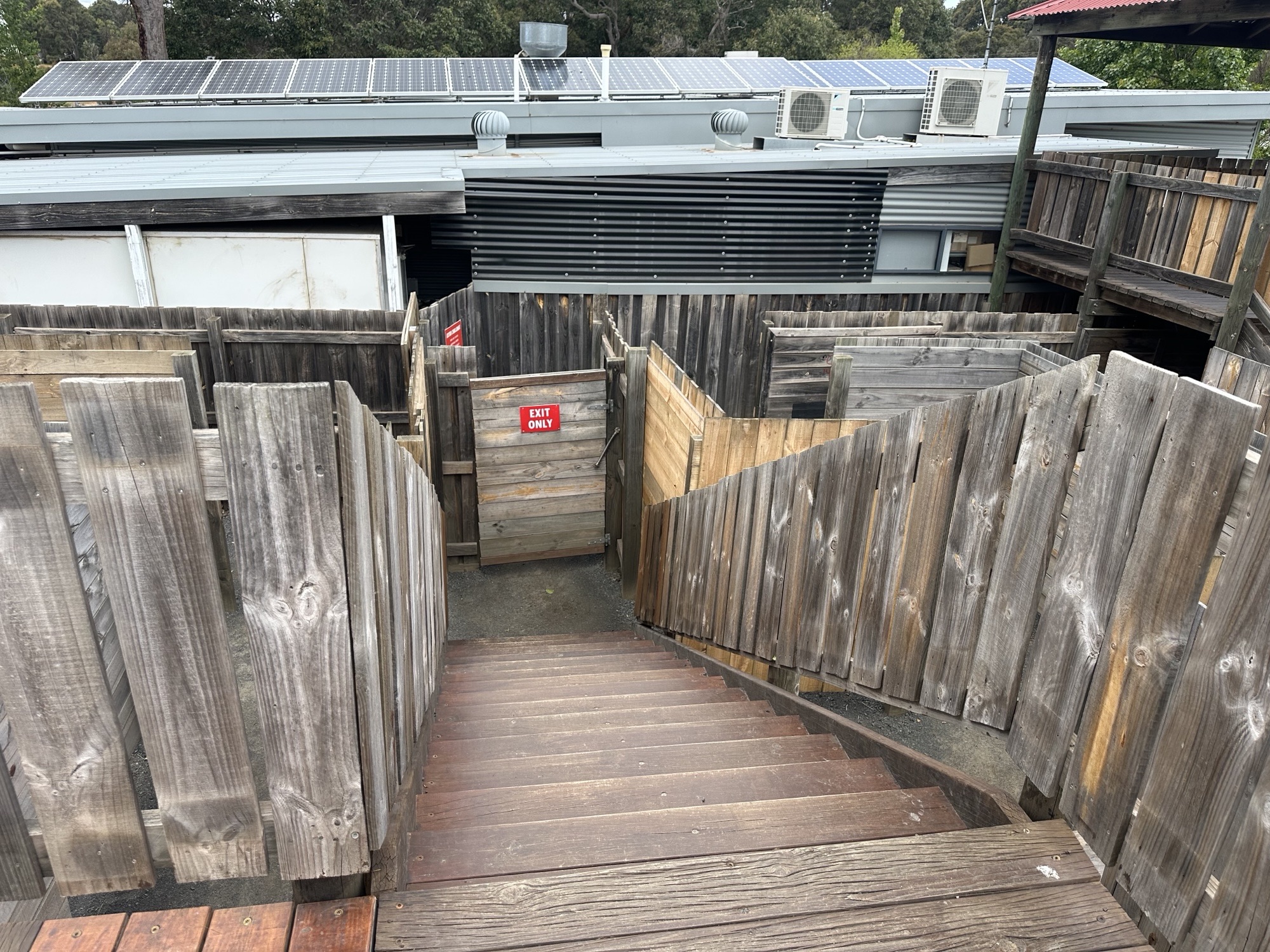
Maze_exit_via_bridge
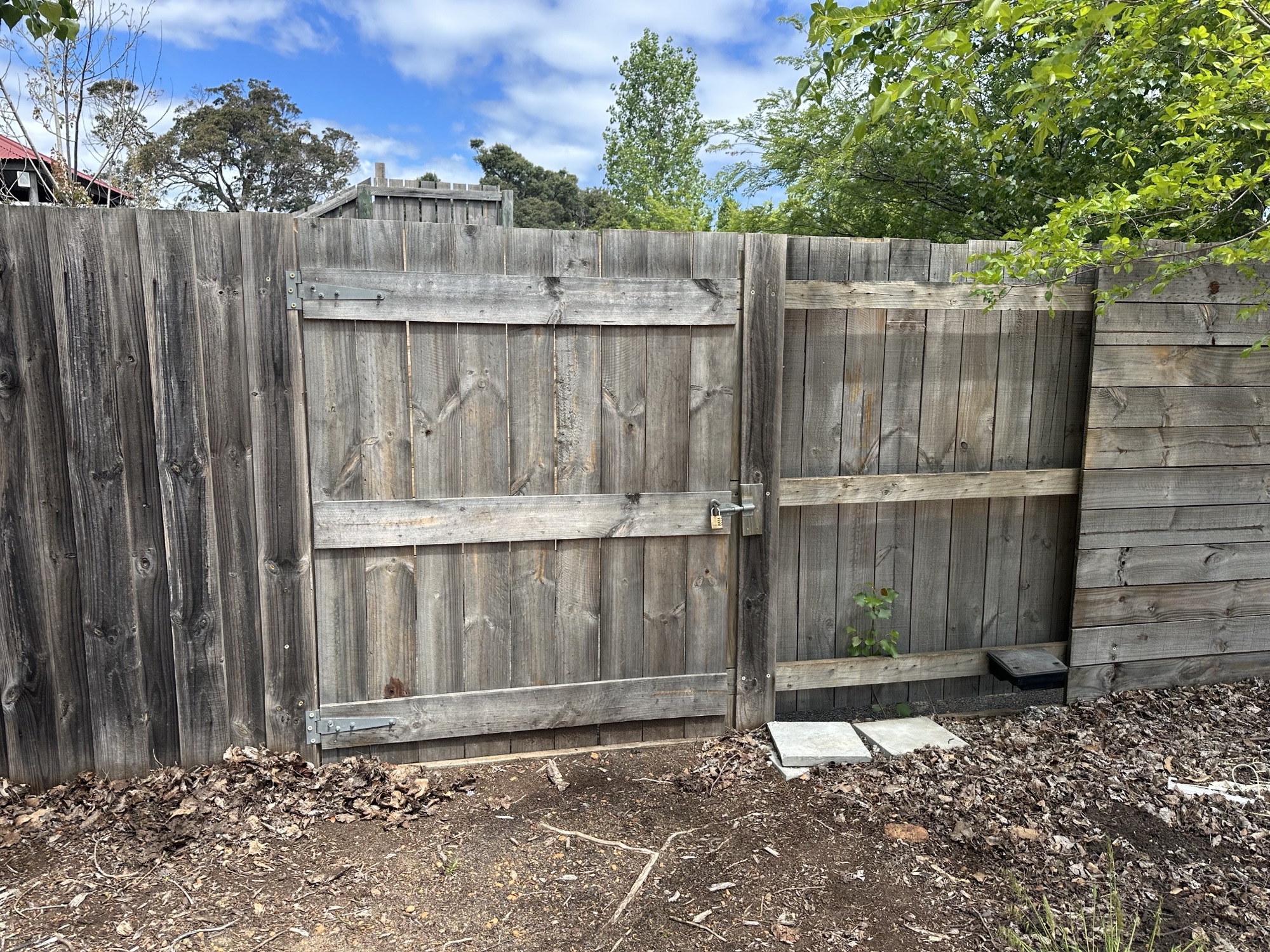
Maze_external_exit_door
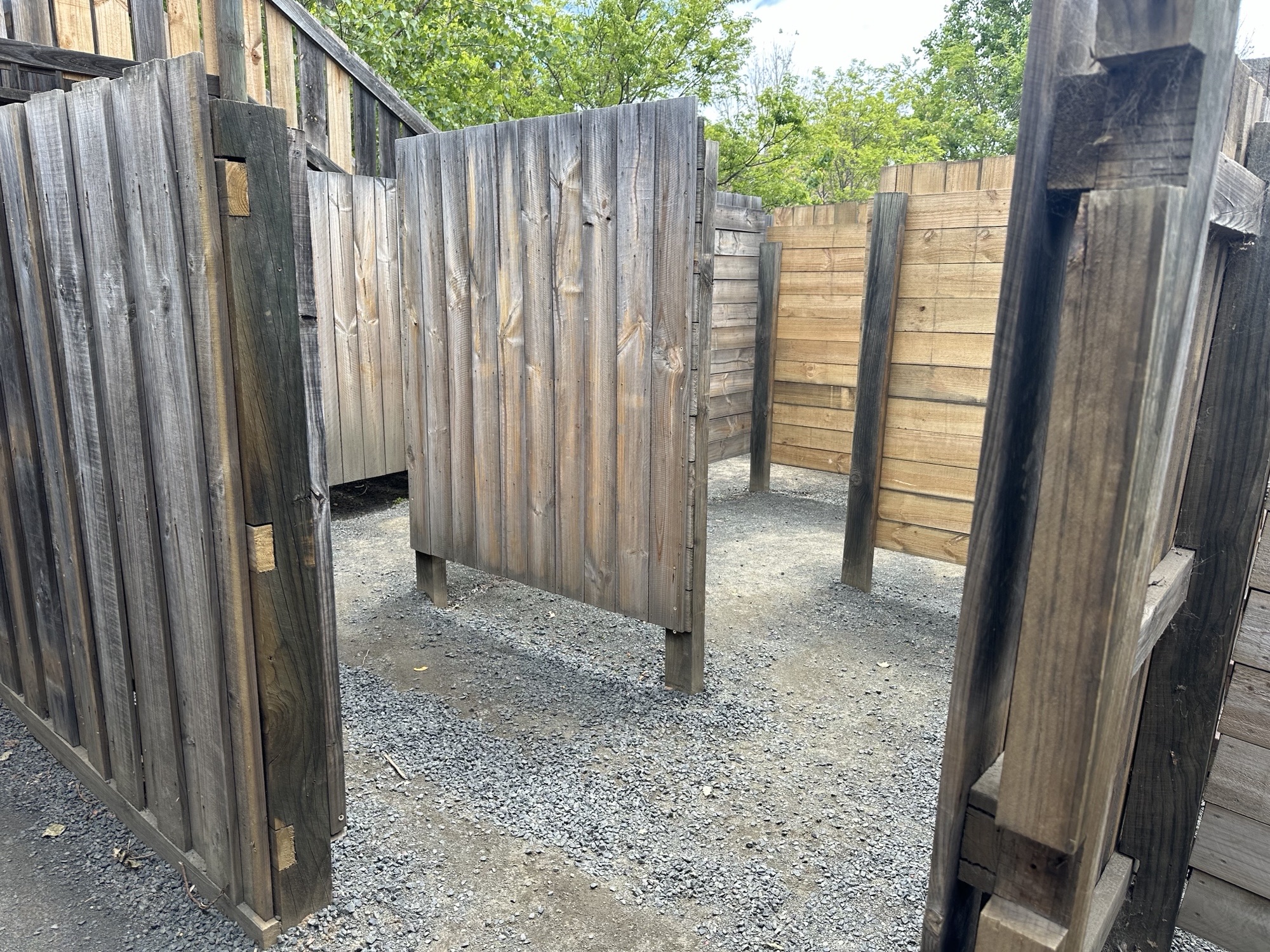
Maze_paths
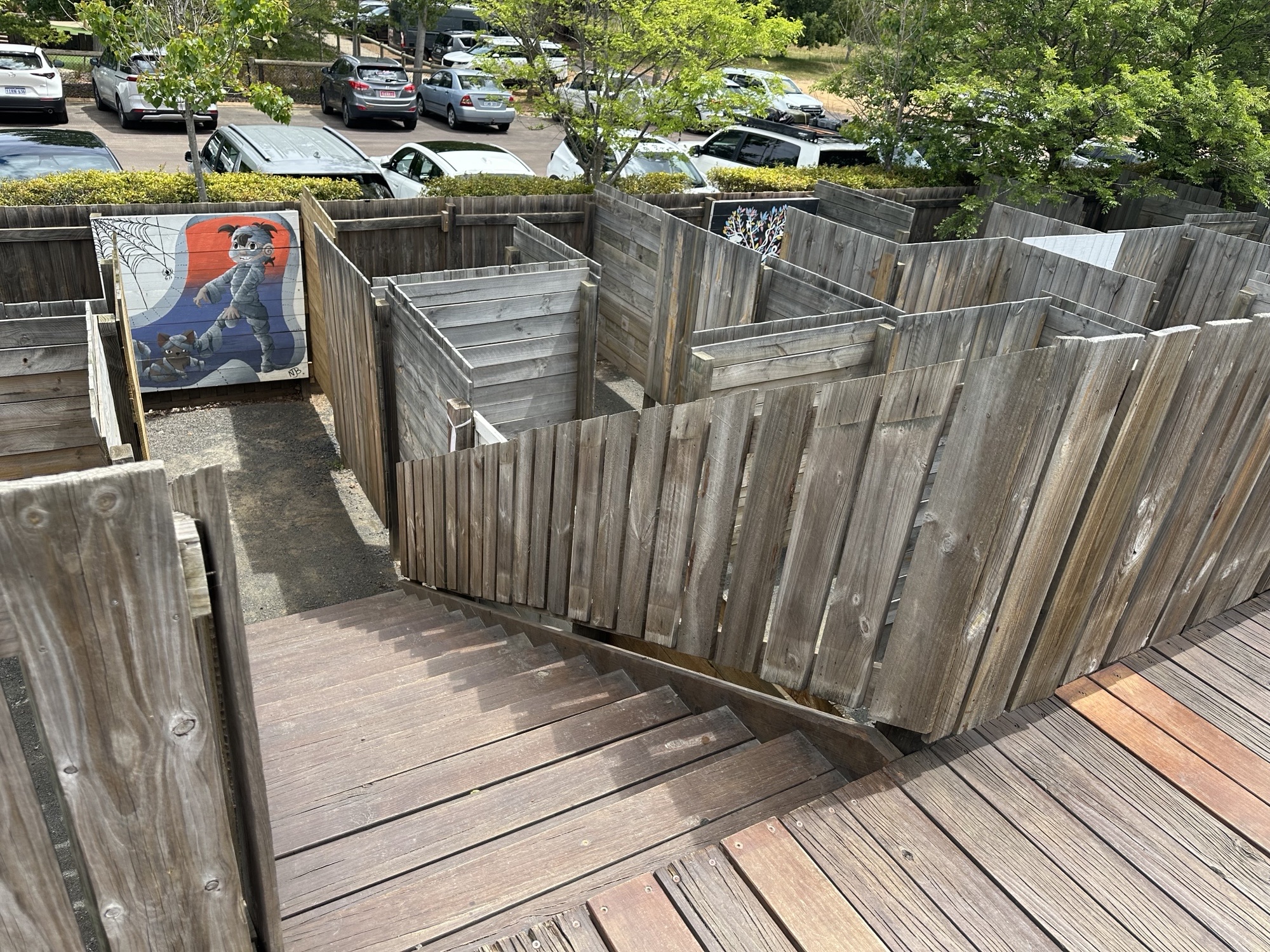
Maze_stairs
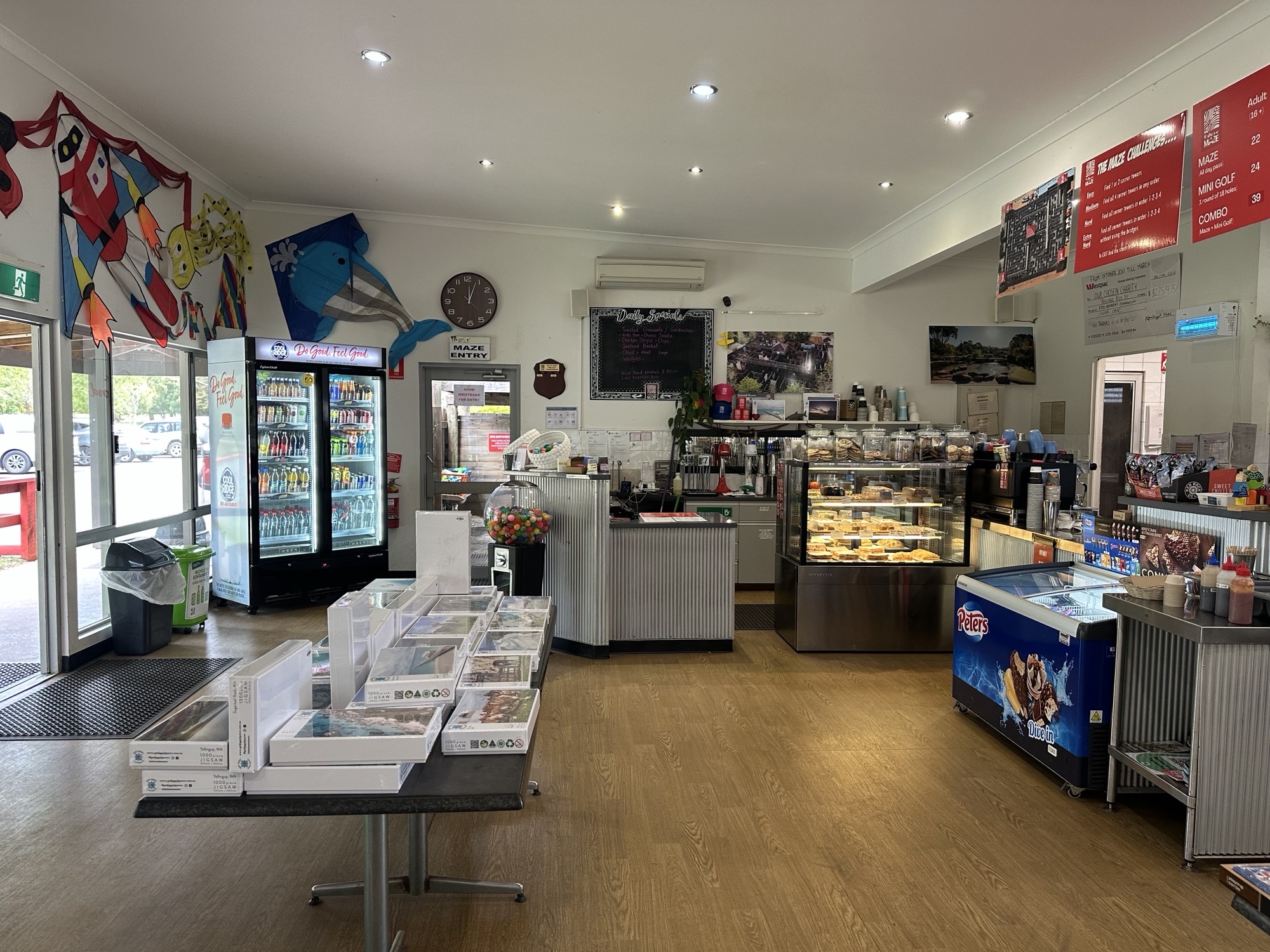
Front_counter1
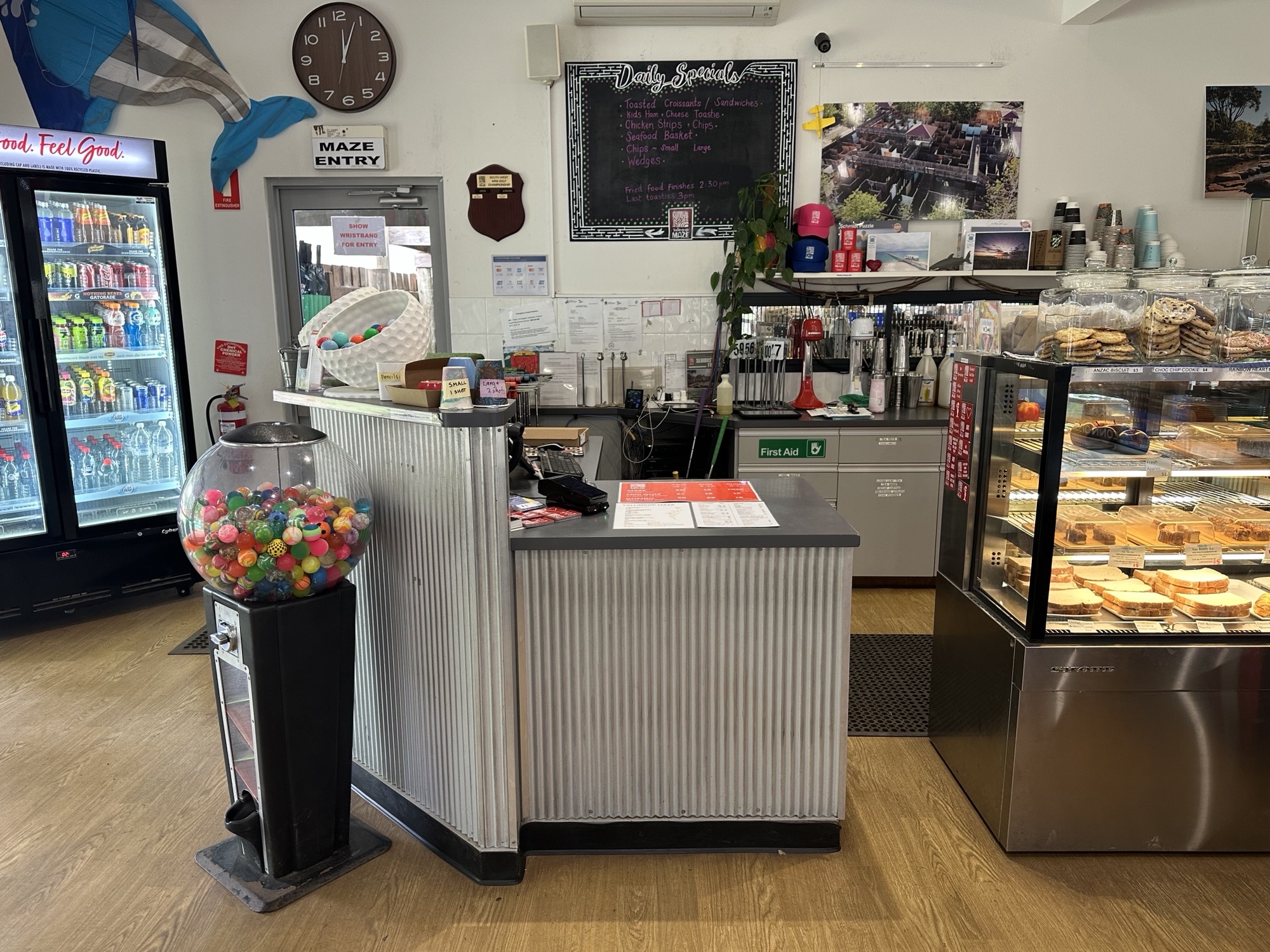
Front_counter2
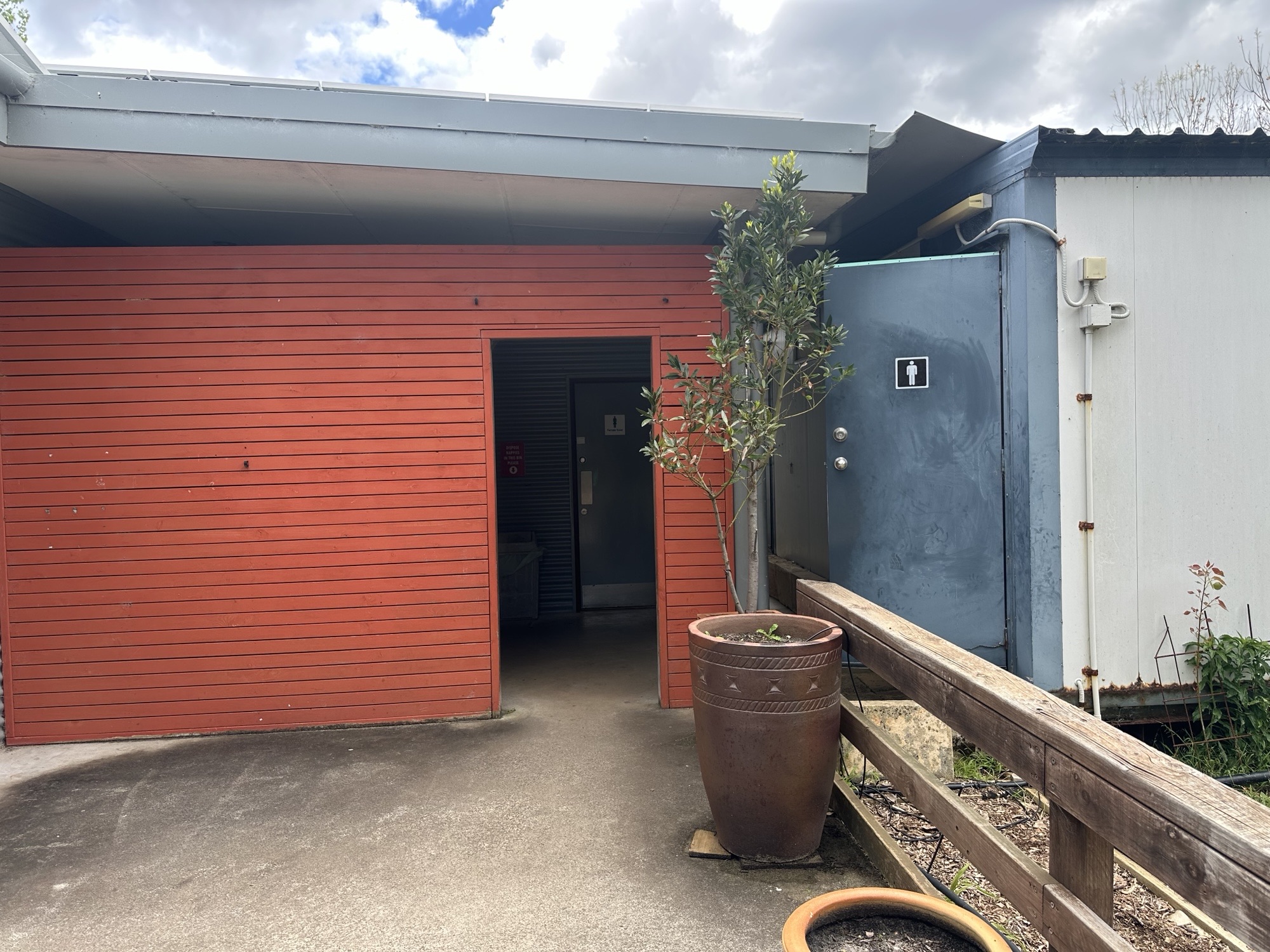
Access_to_toilets
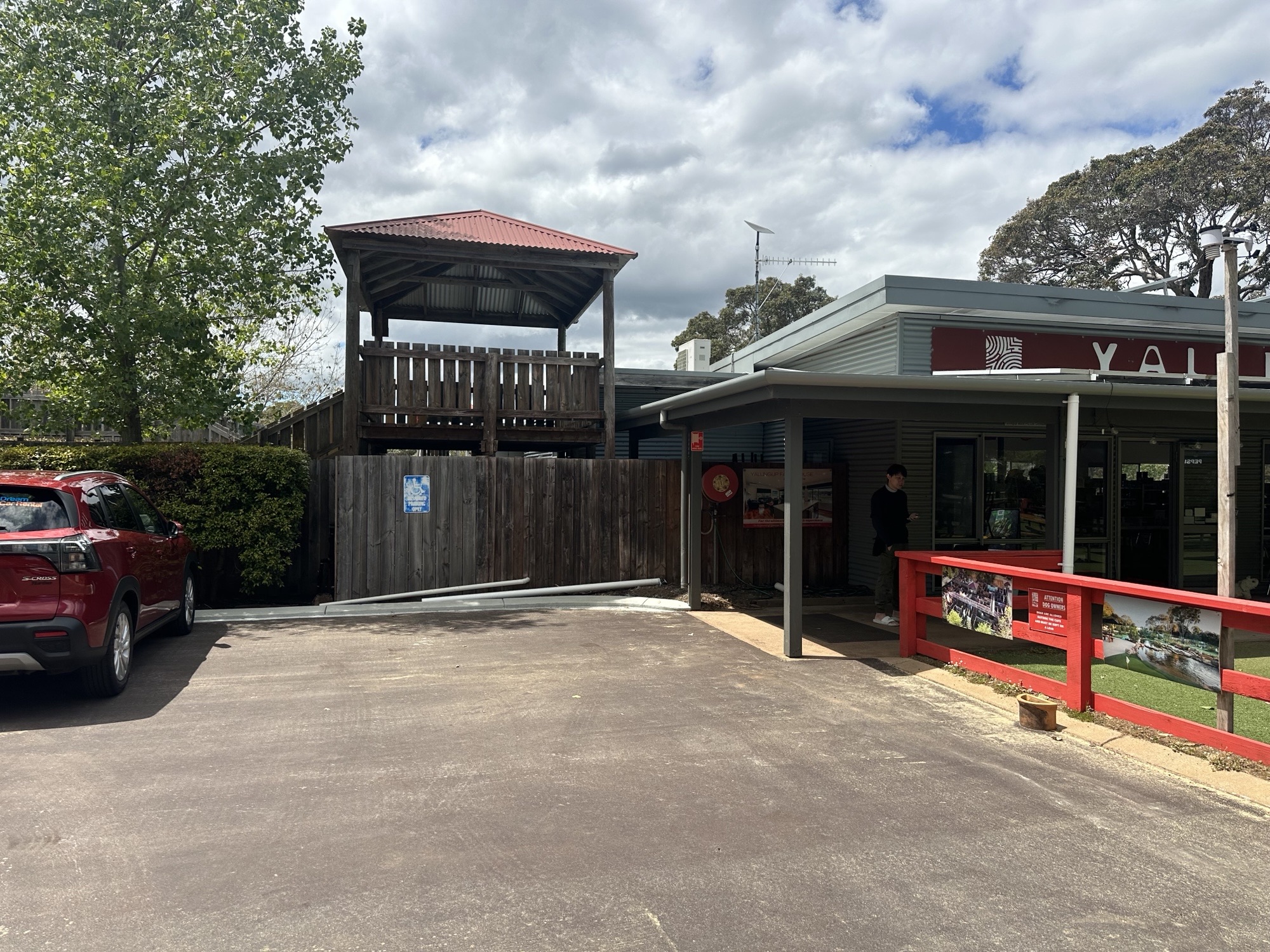
Disabled_parking
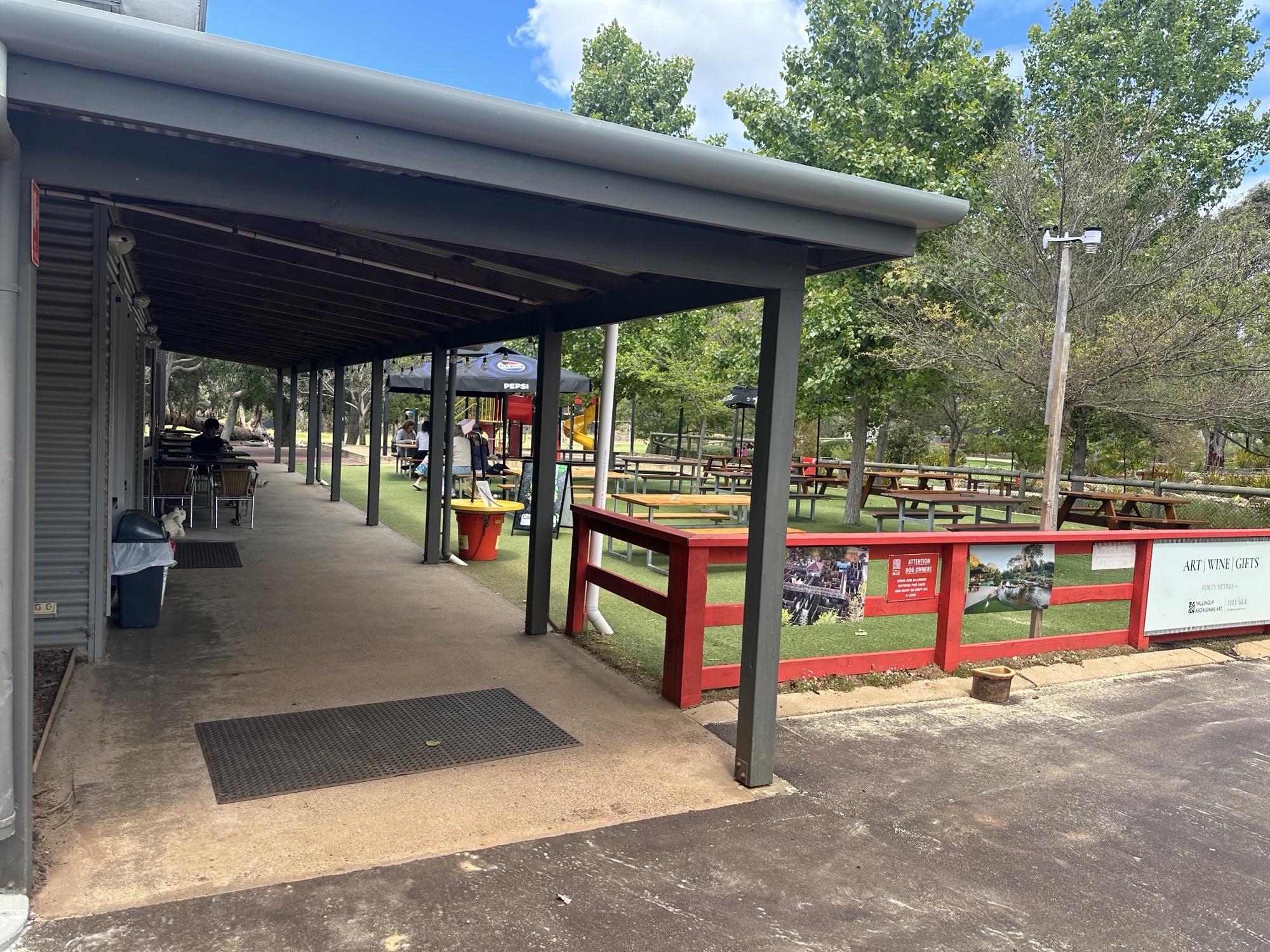
Front_entrance_alfresco
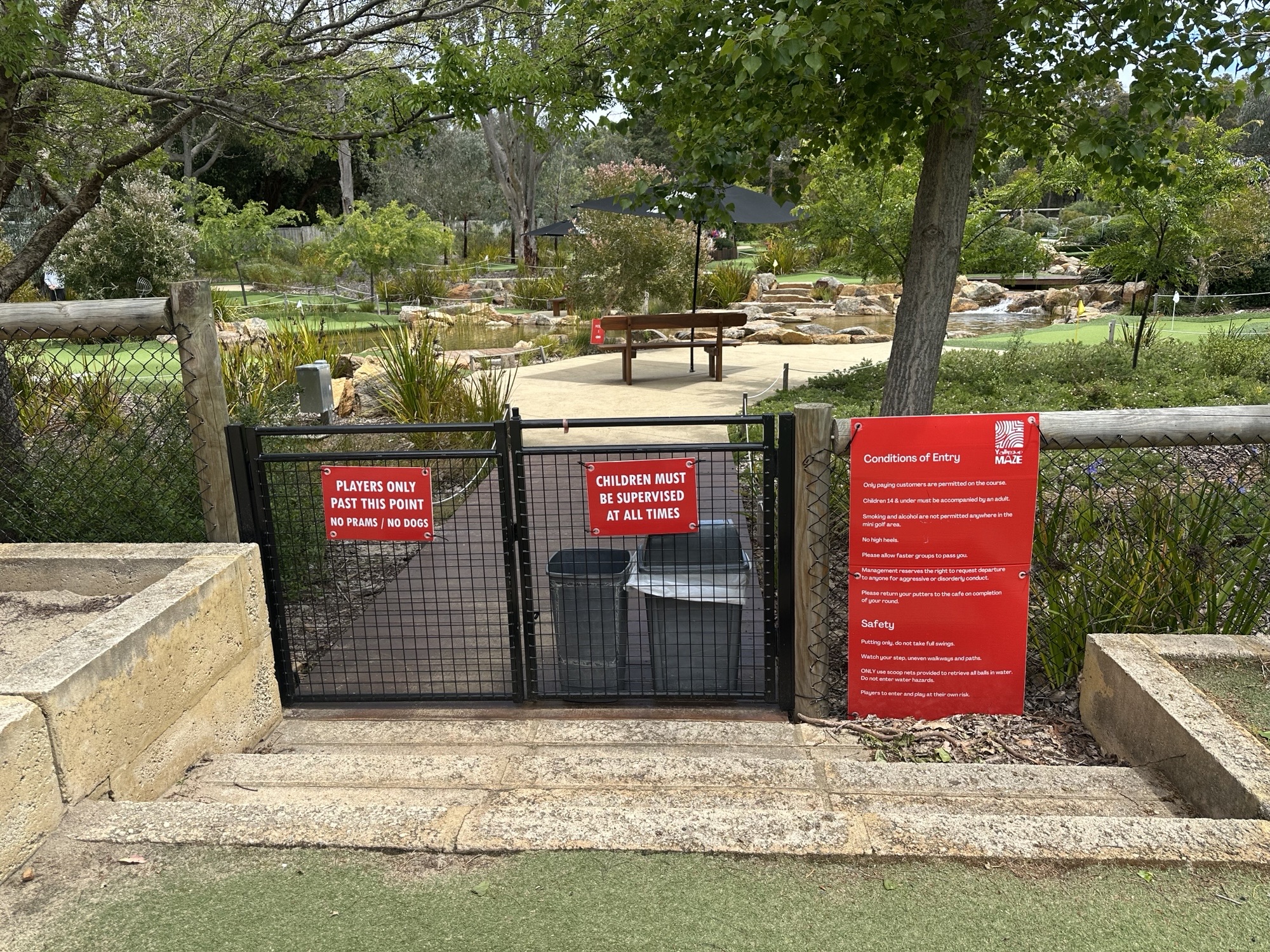
Mini_Golf_entry-stairs
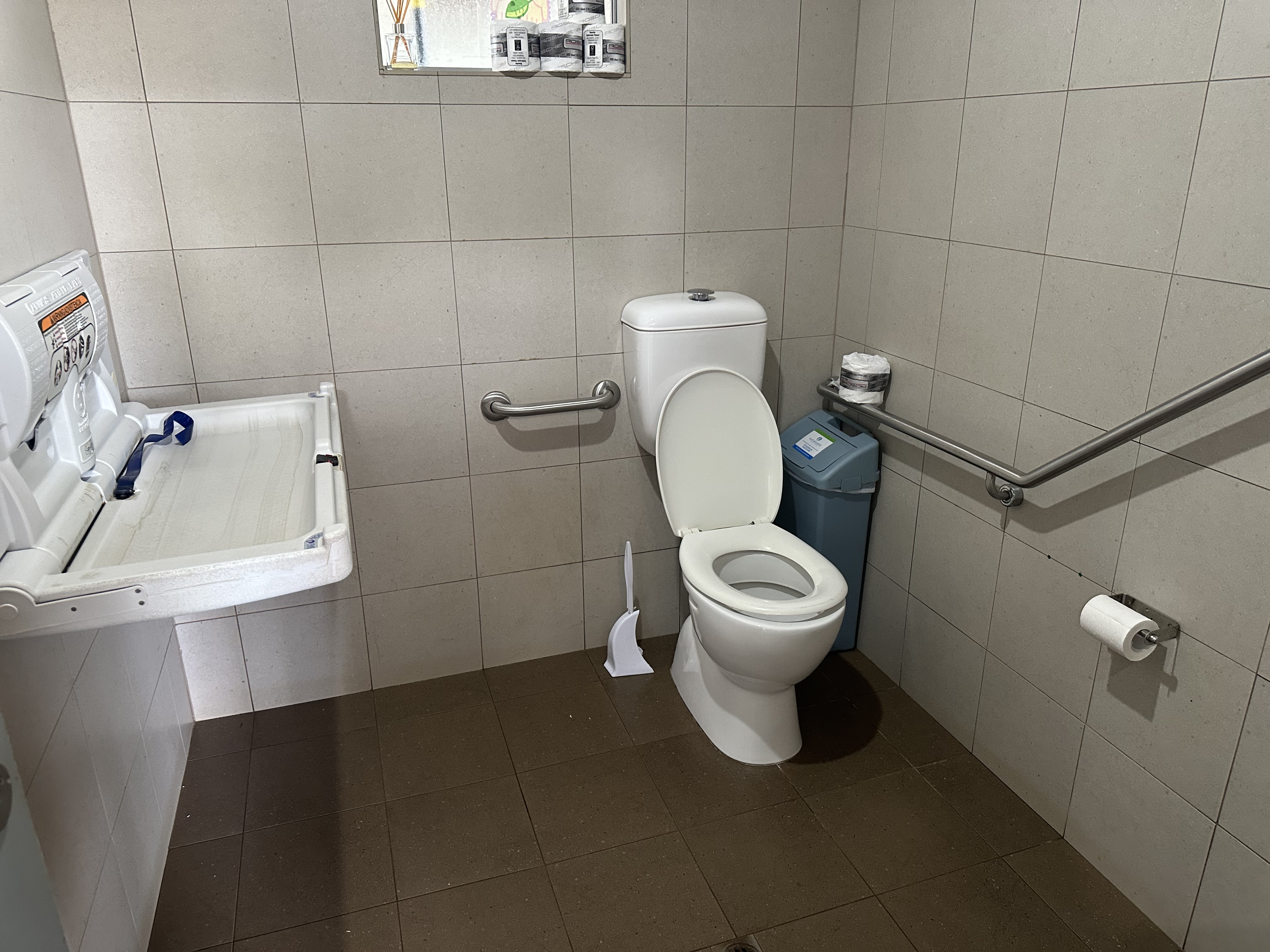
Disabled_wc
Play Spaces
Level access is provided to play spaces
There wheelchair accessible activities
The space contain colour contrasting elements
Seating is provided in or around the play space
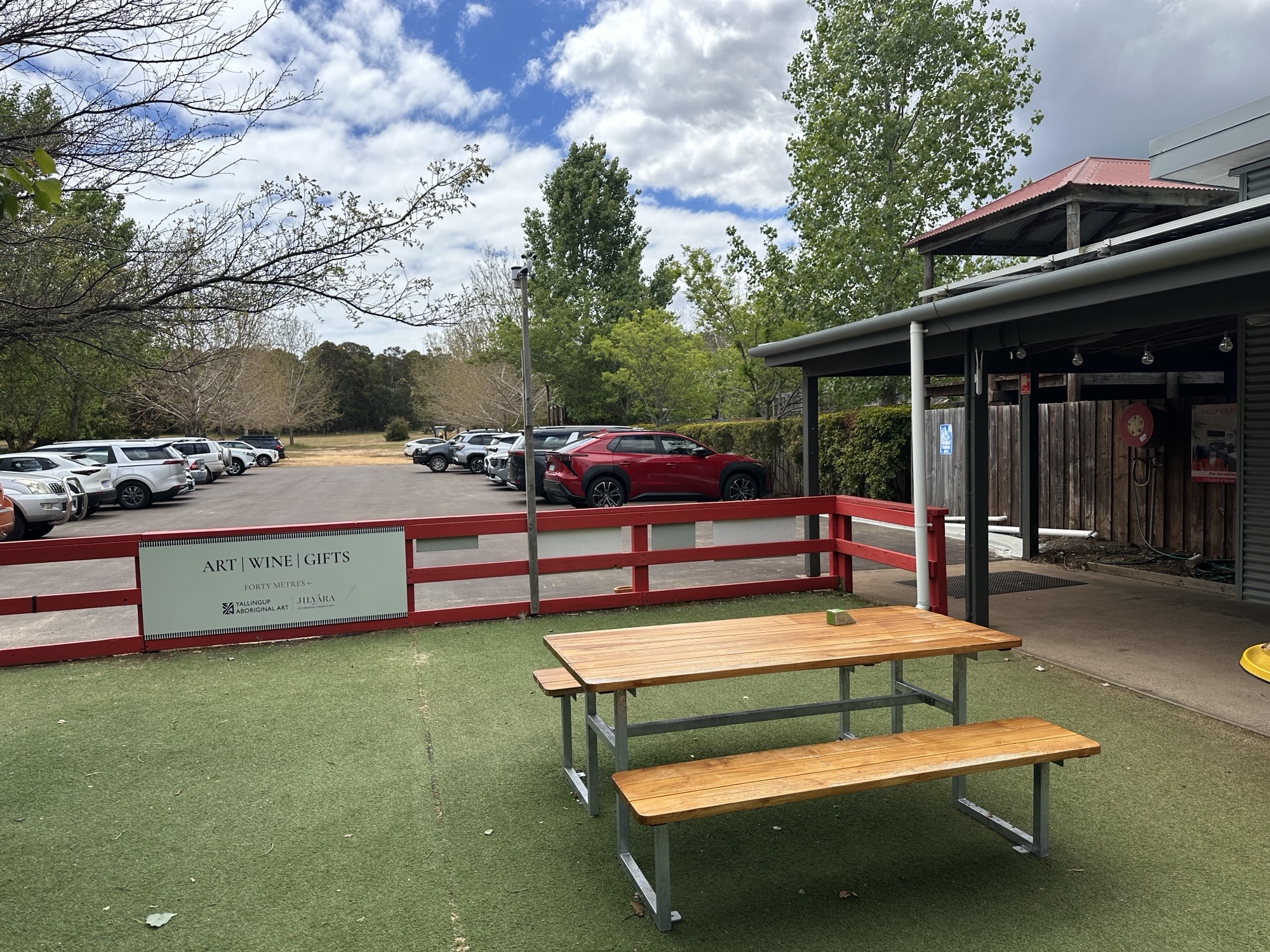
Alfresco_carpark
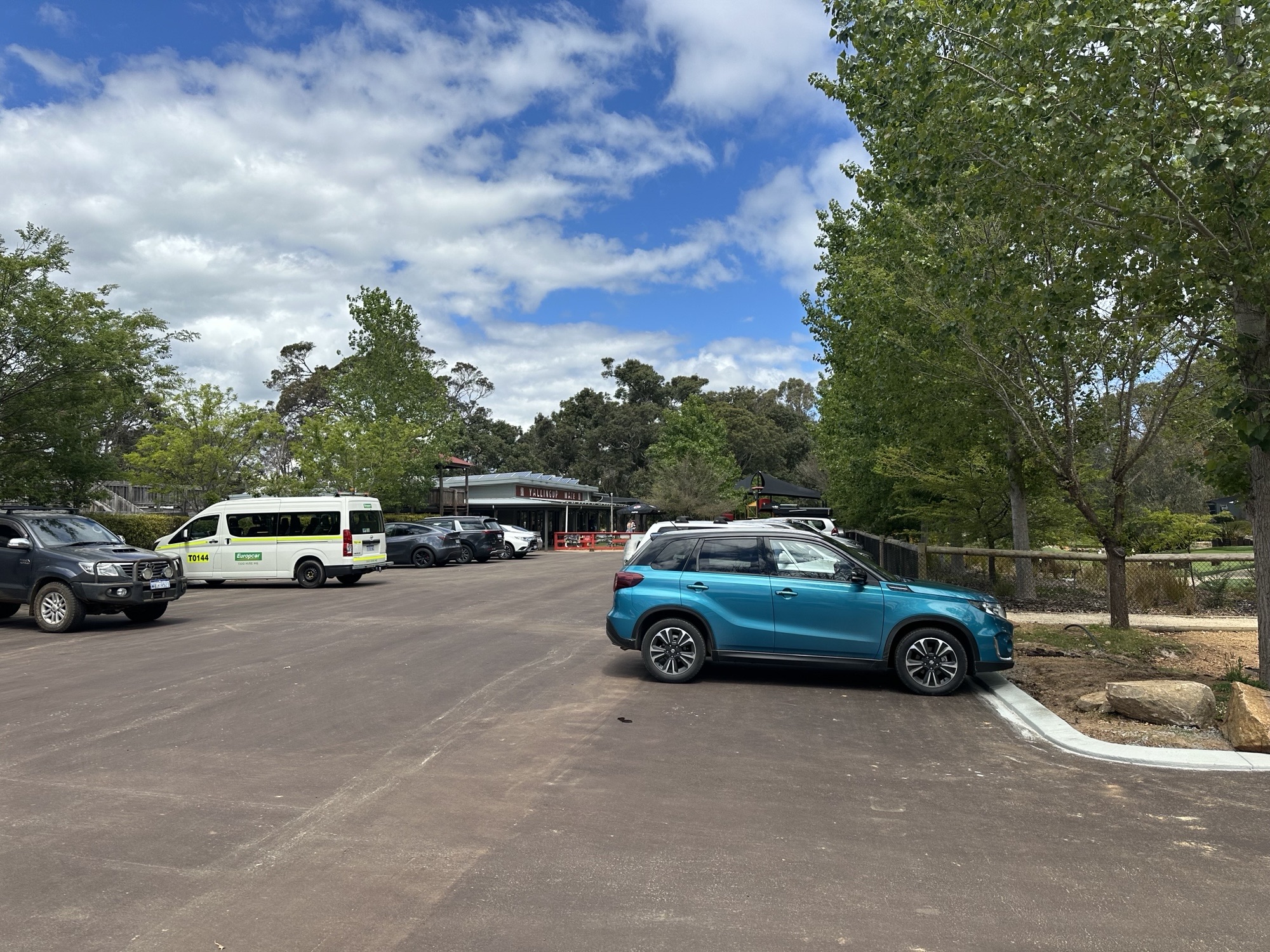
Carpark
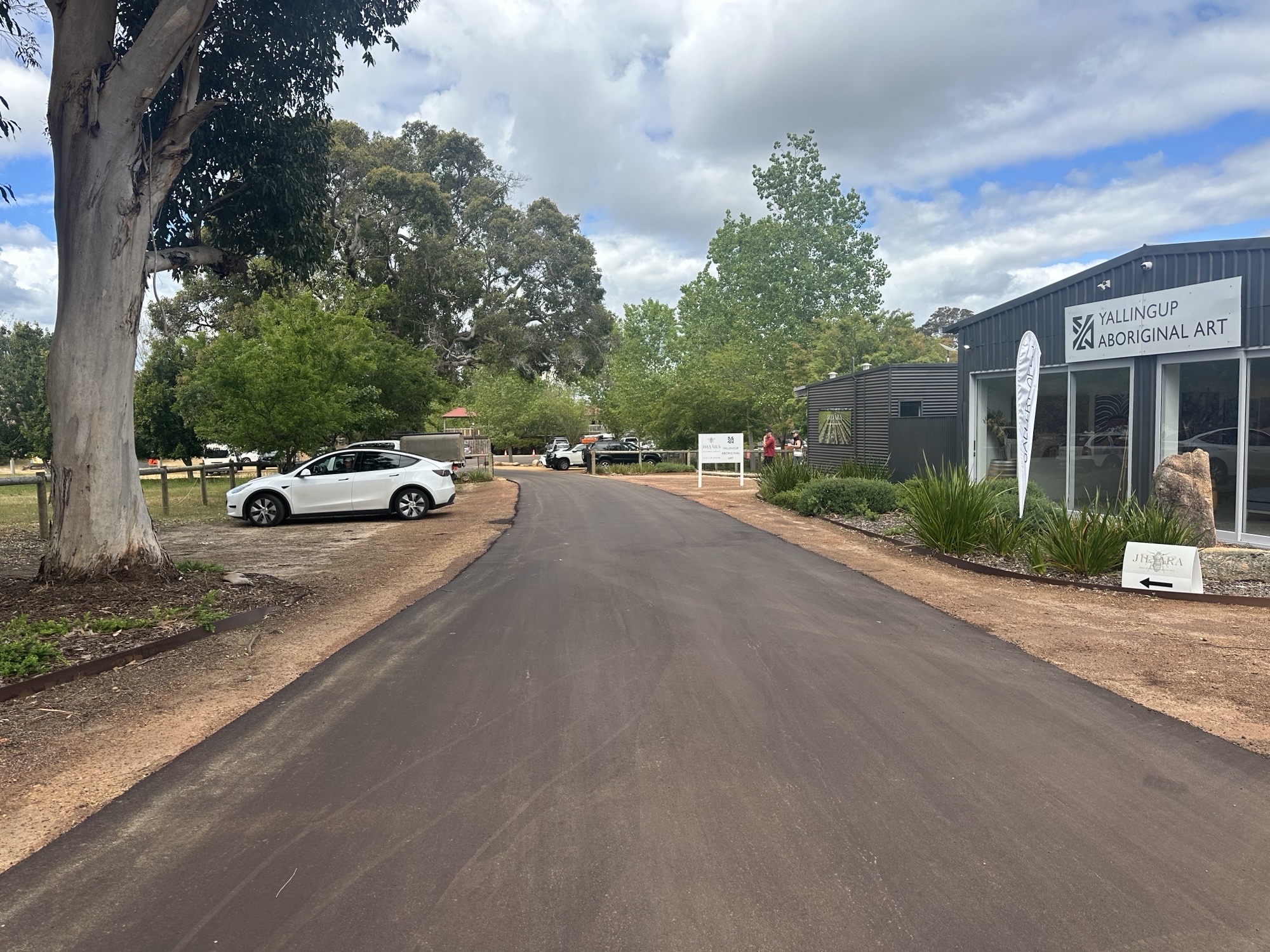
Driveway_in
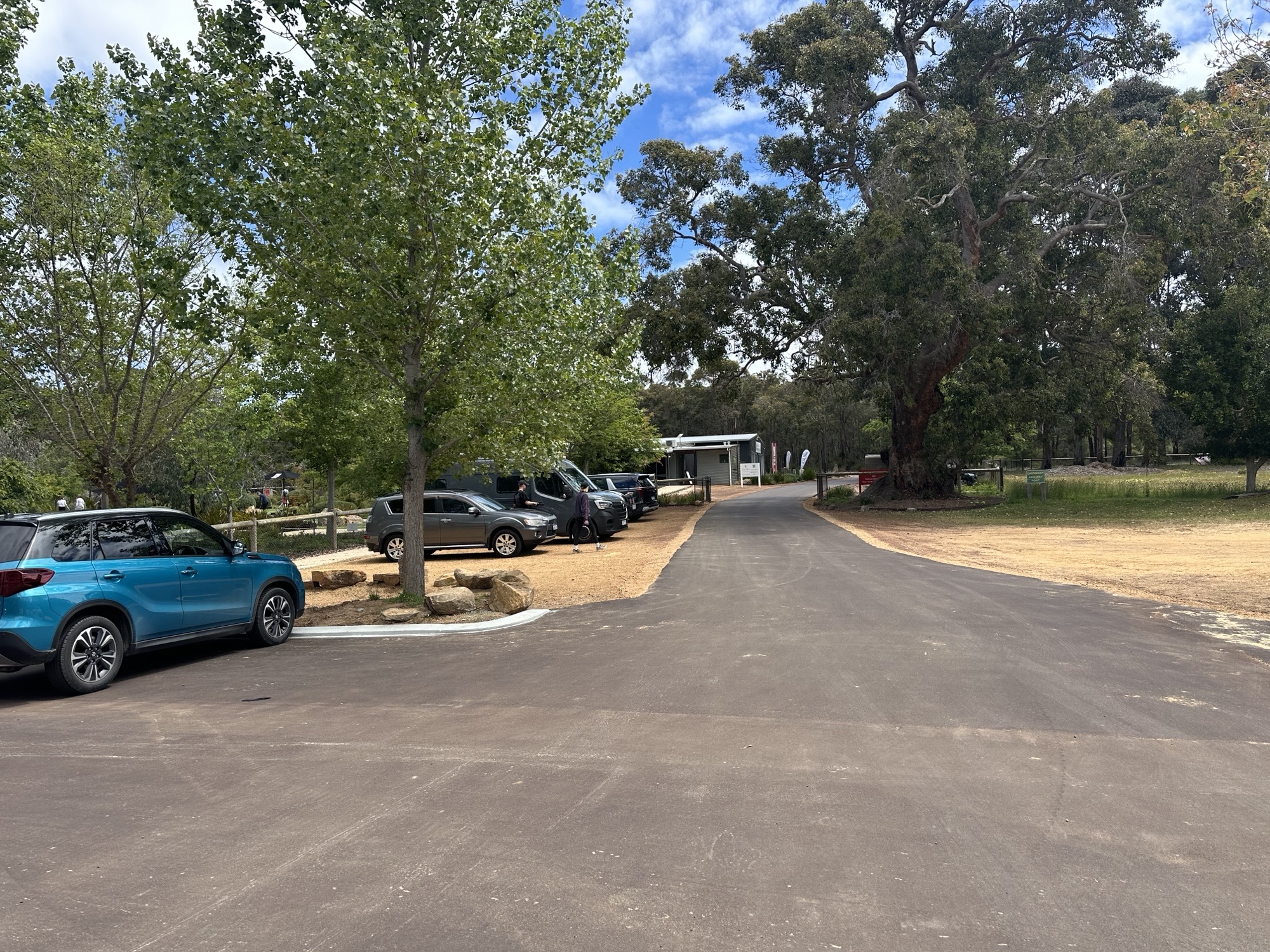
Driveway_overflow_carpark
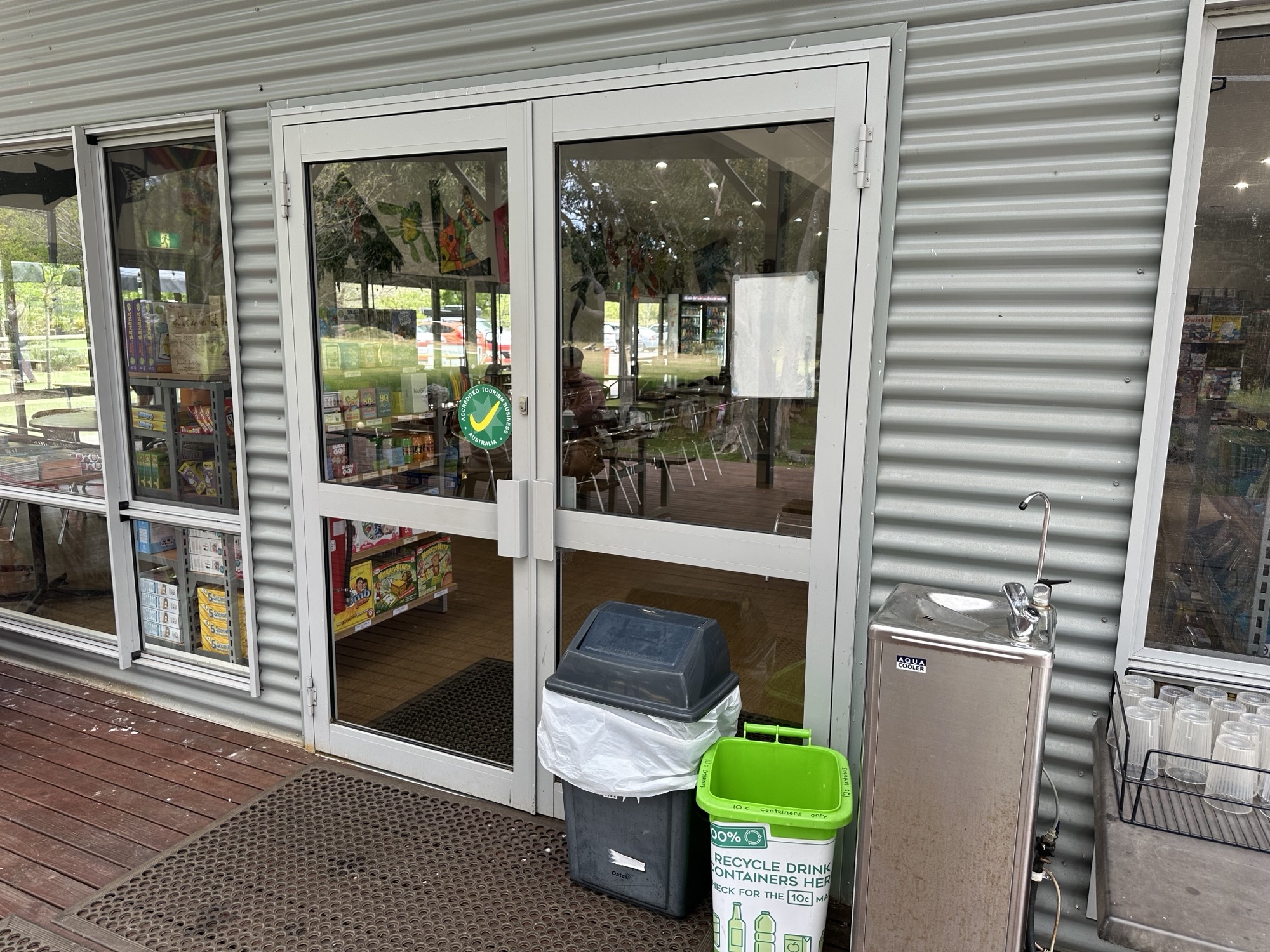
Back_deck_doorway
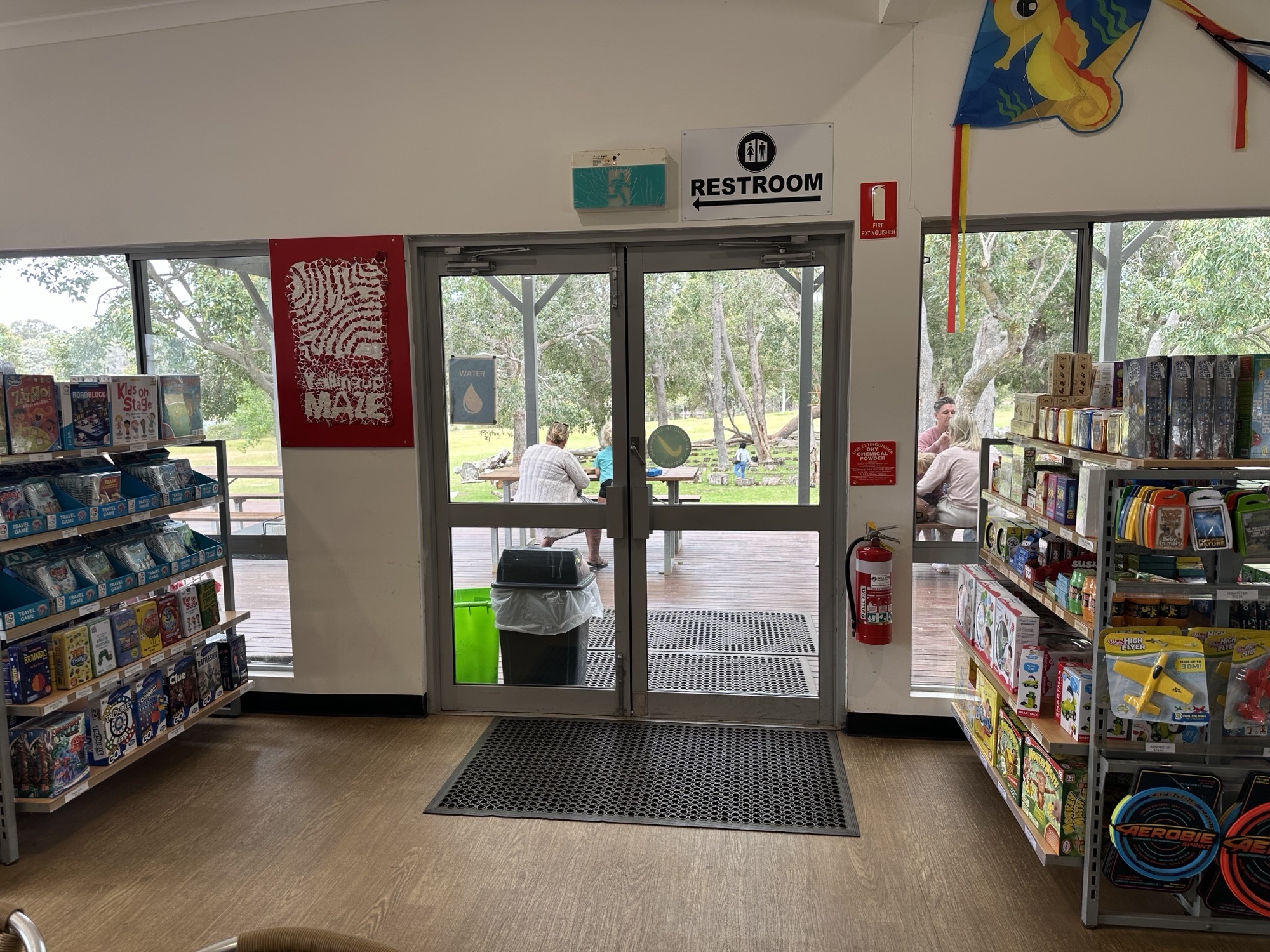
Back_deck_doorway_inside
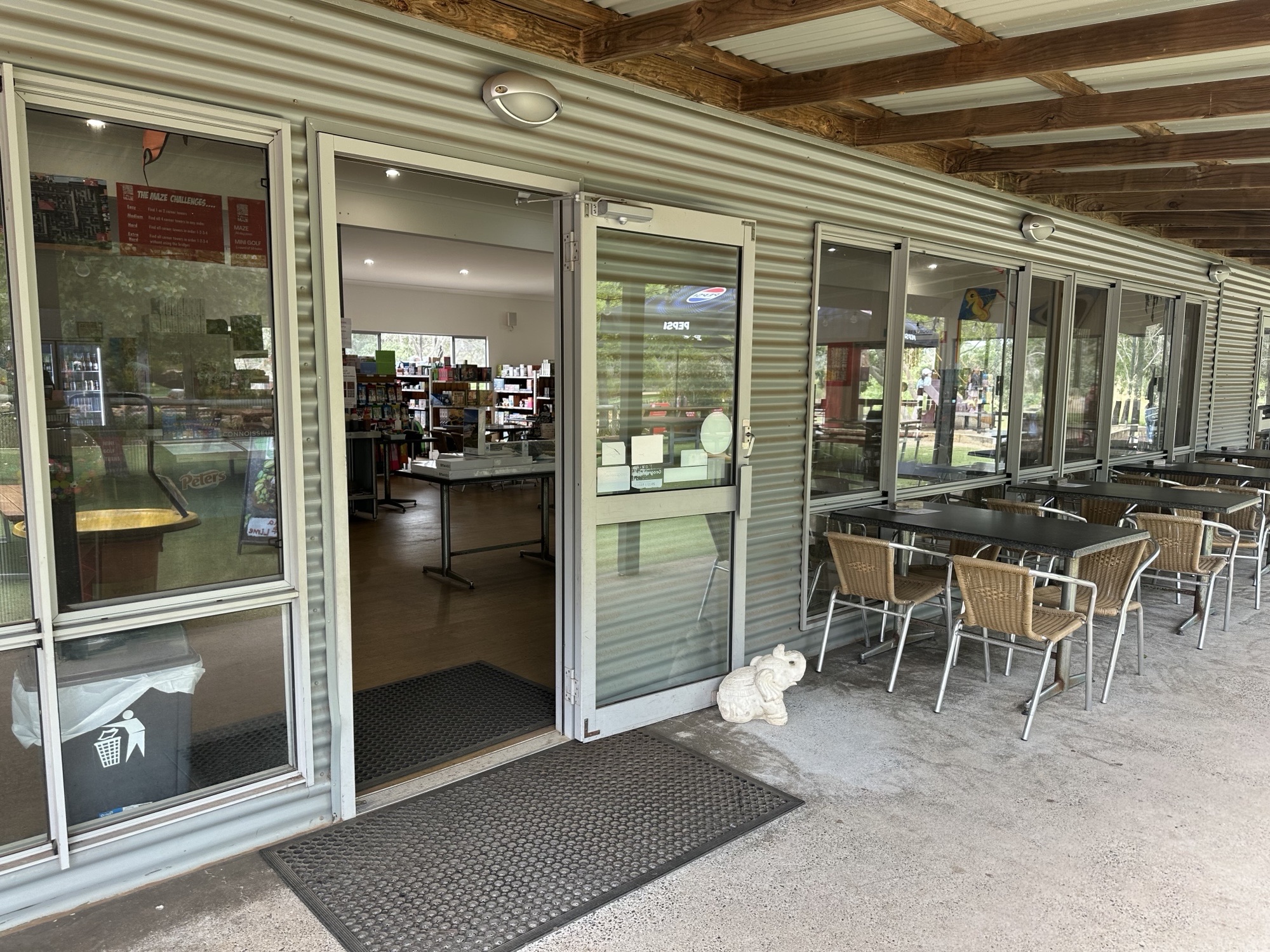
Main_Entry_door
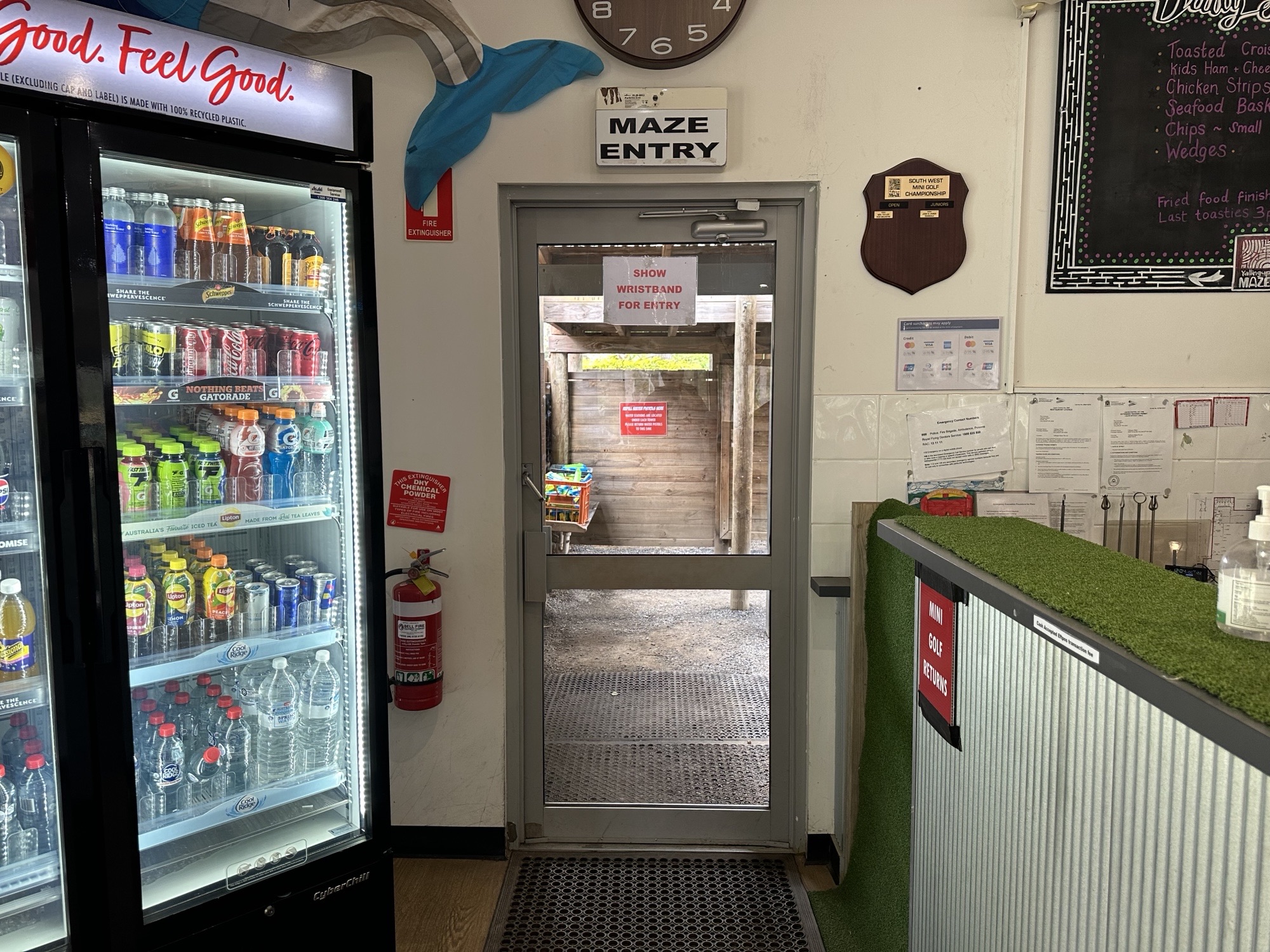
Maze_entrydoor_from_cafe
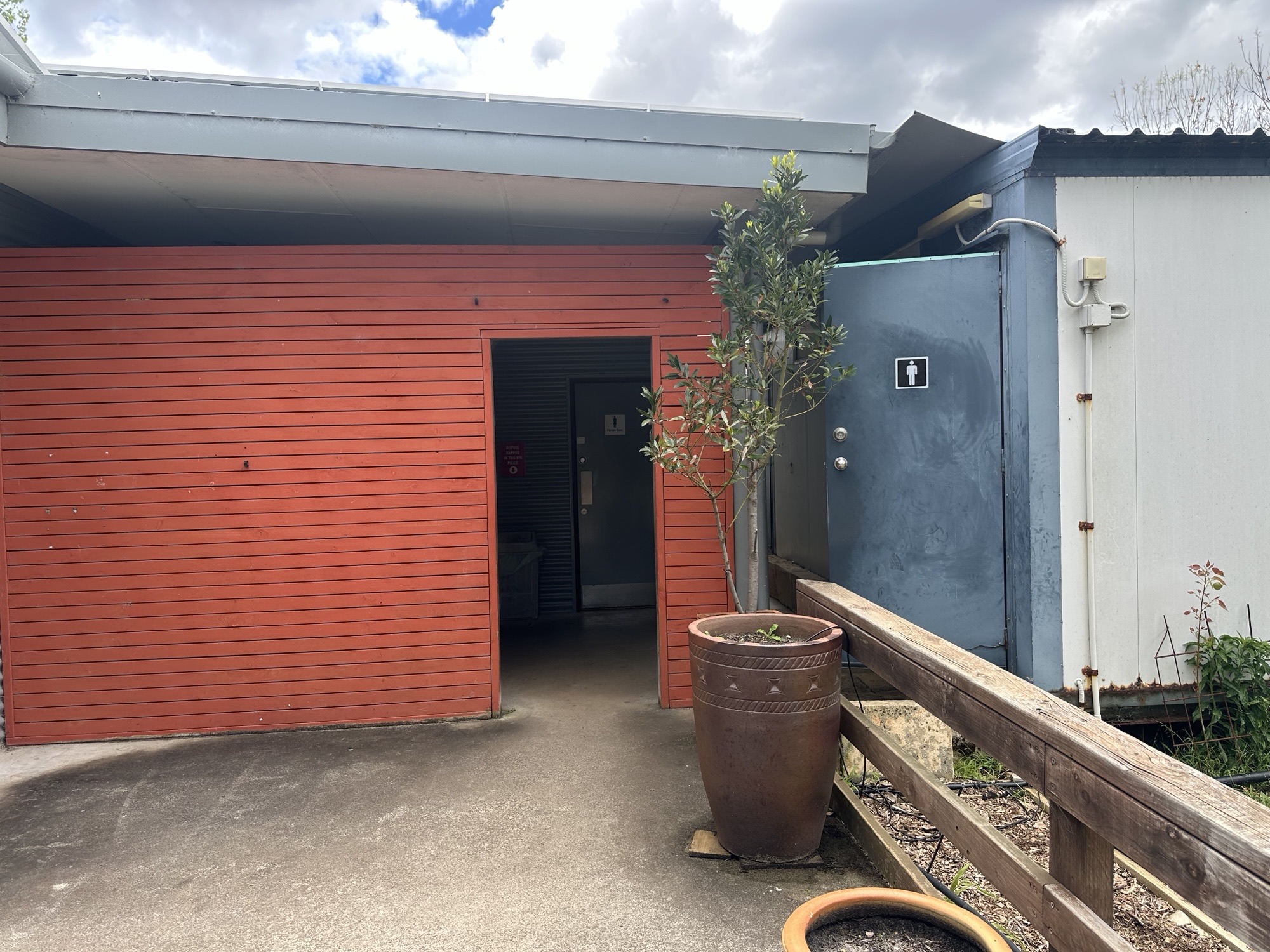
Access_to_toilets
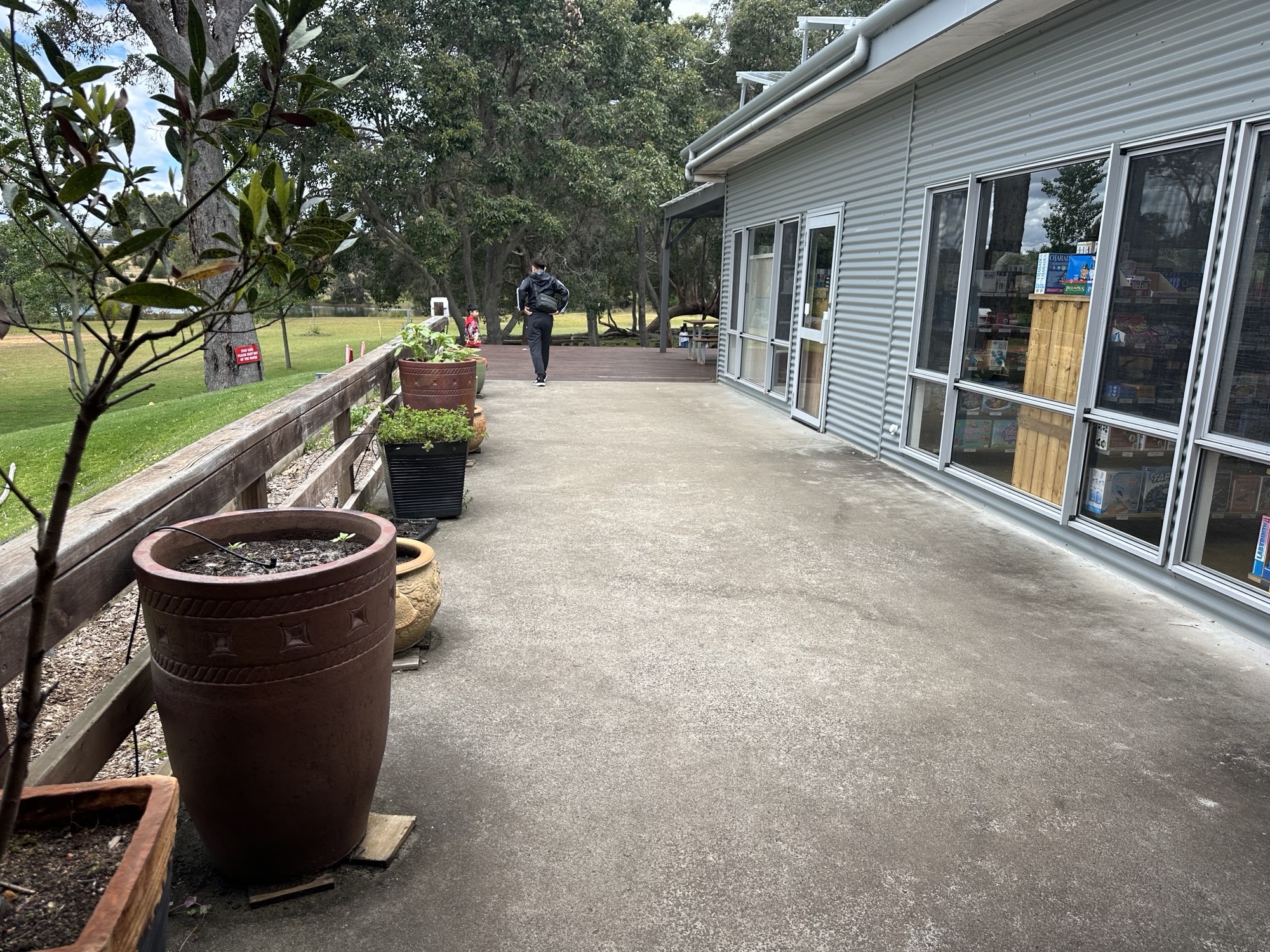
Path_from_toilets
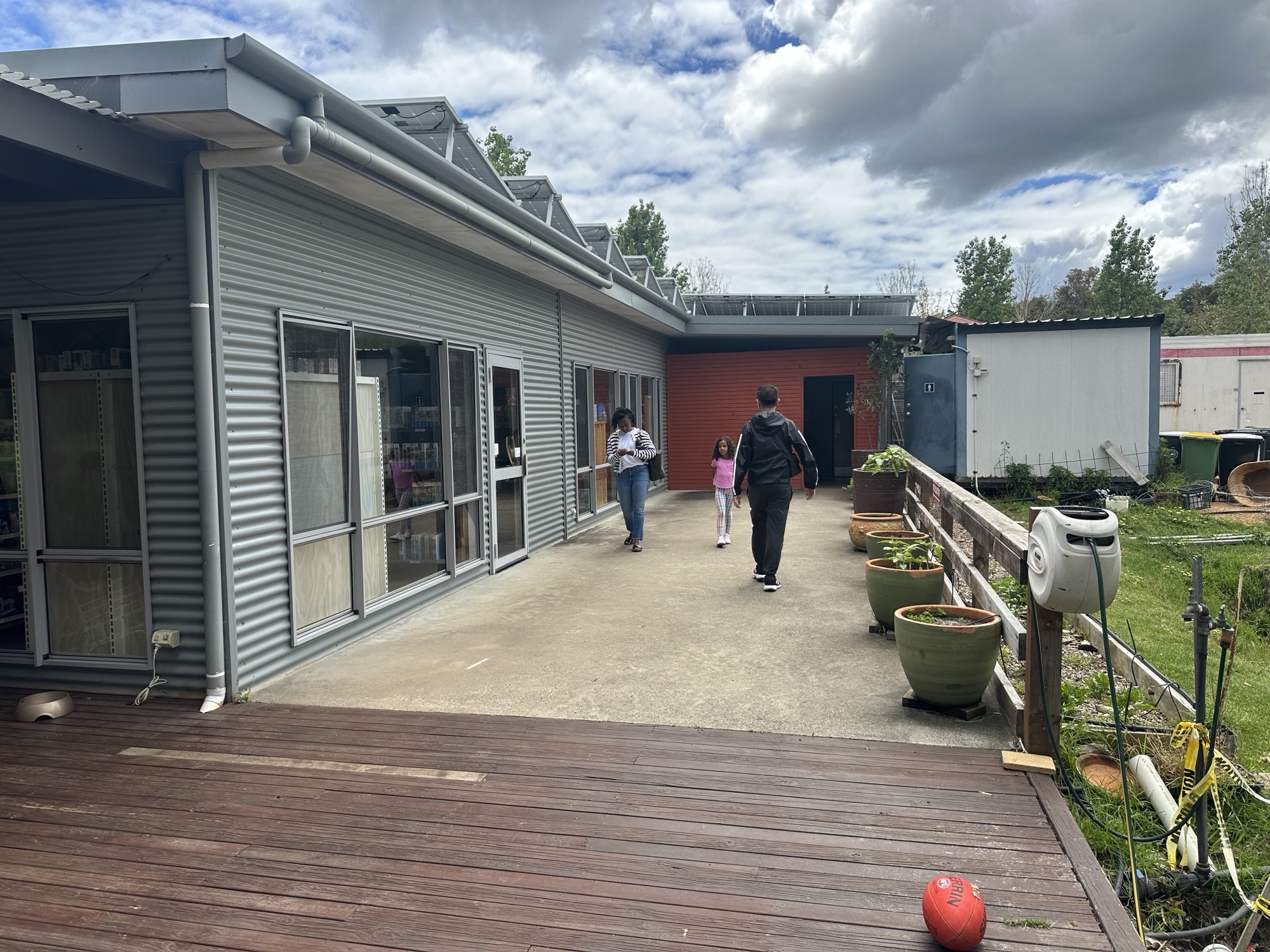
Path_to_toilets
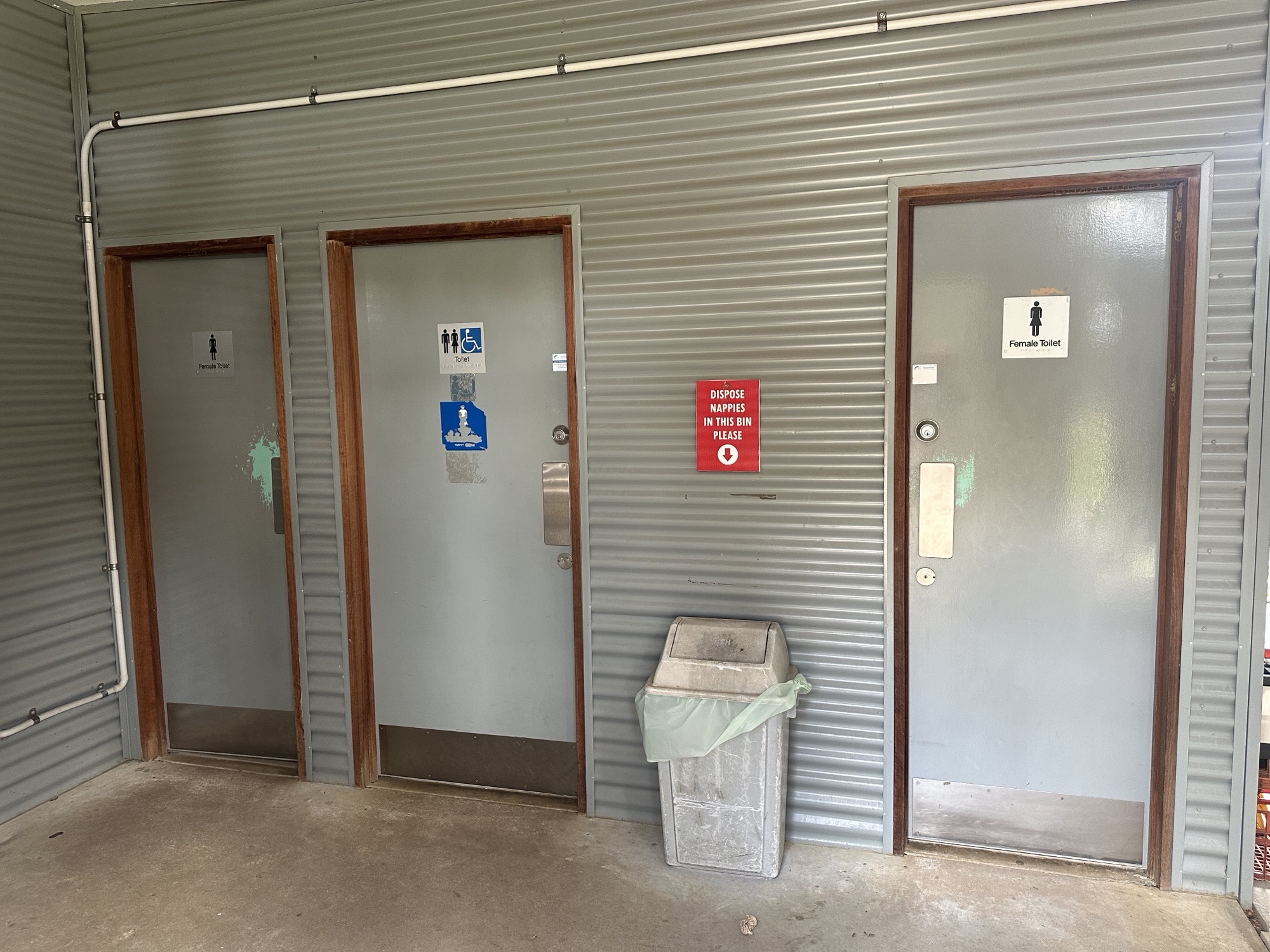
Toilets
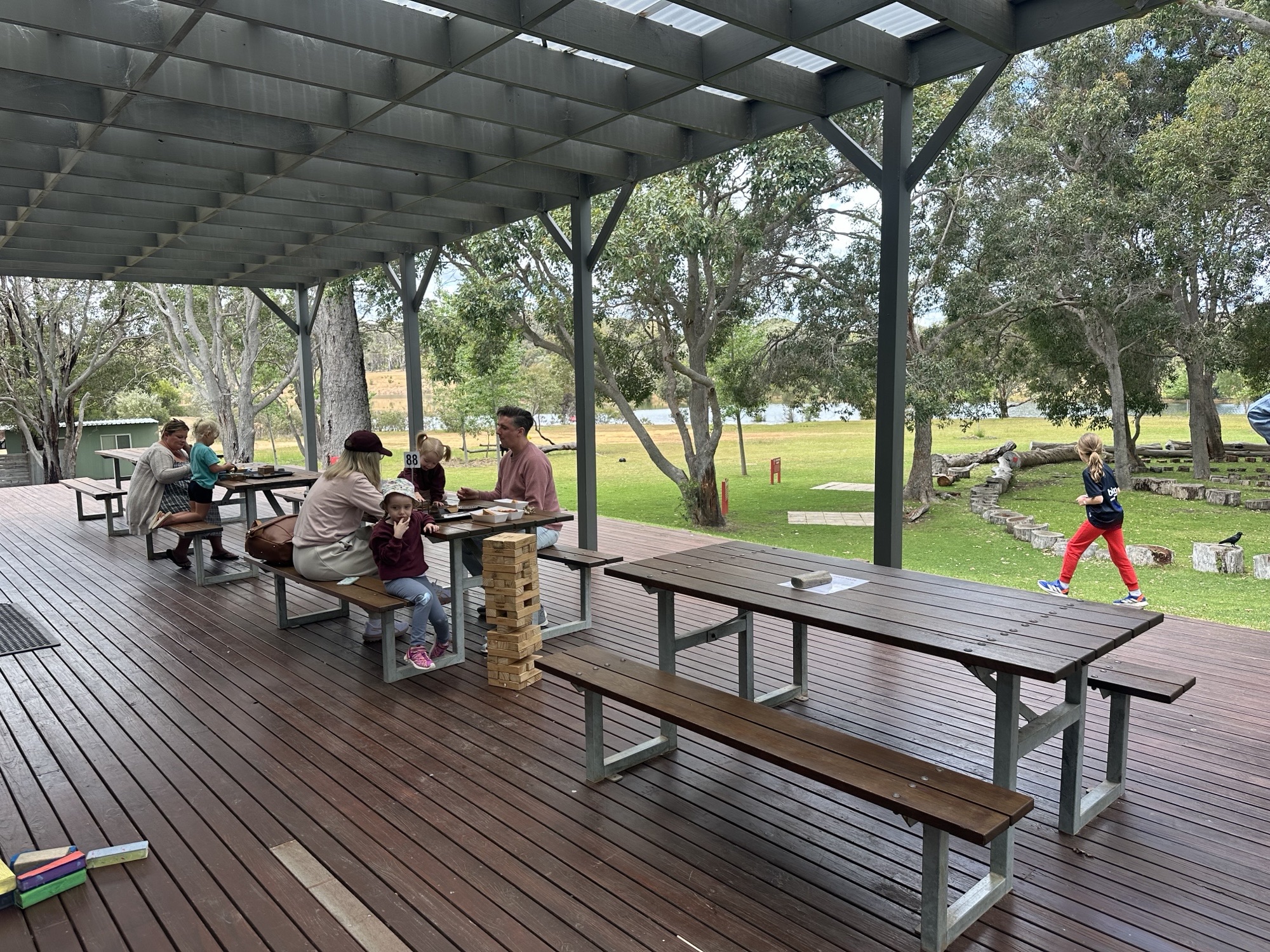
Back_deck
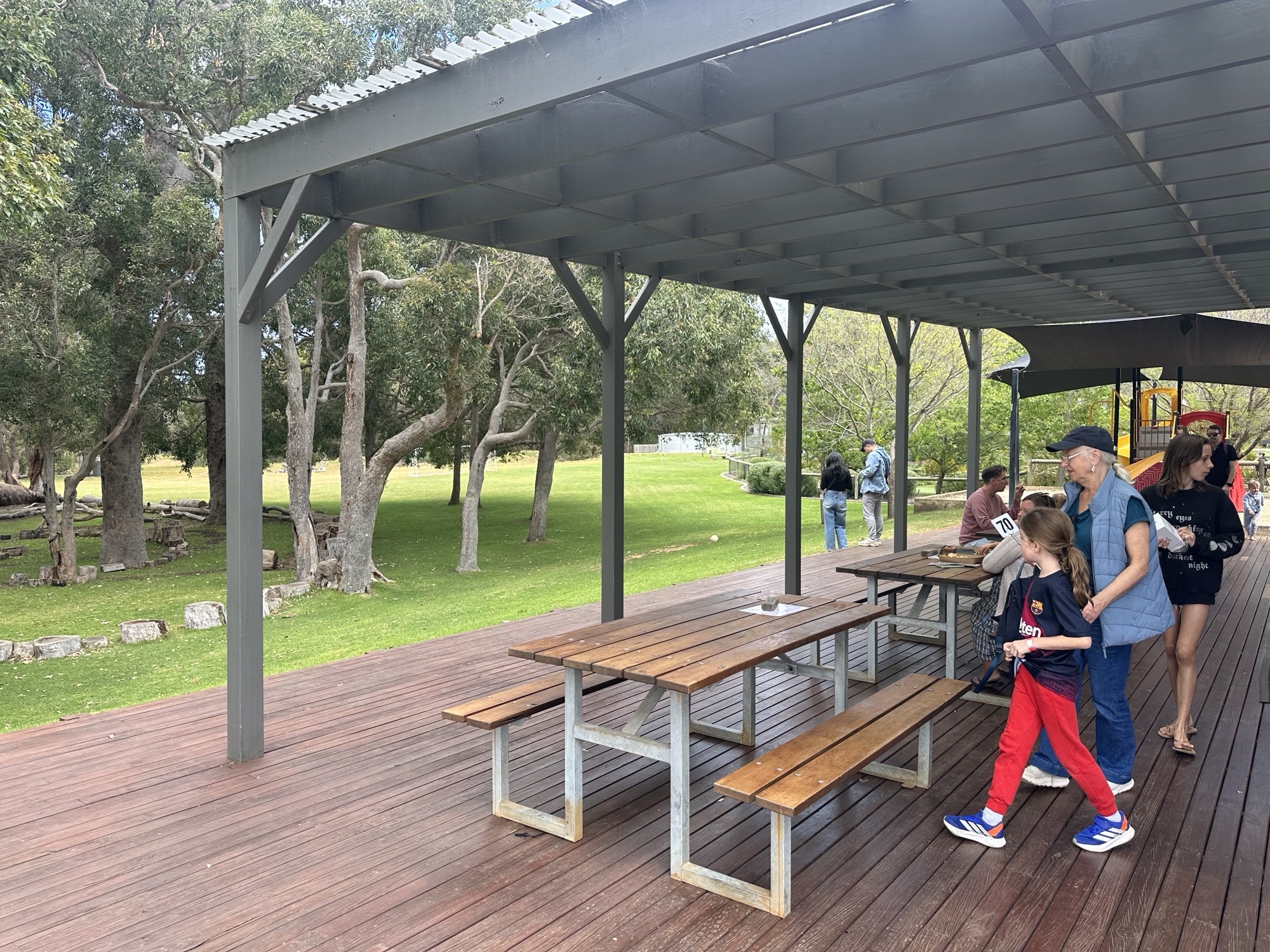
Back_deck_natureplayground
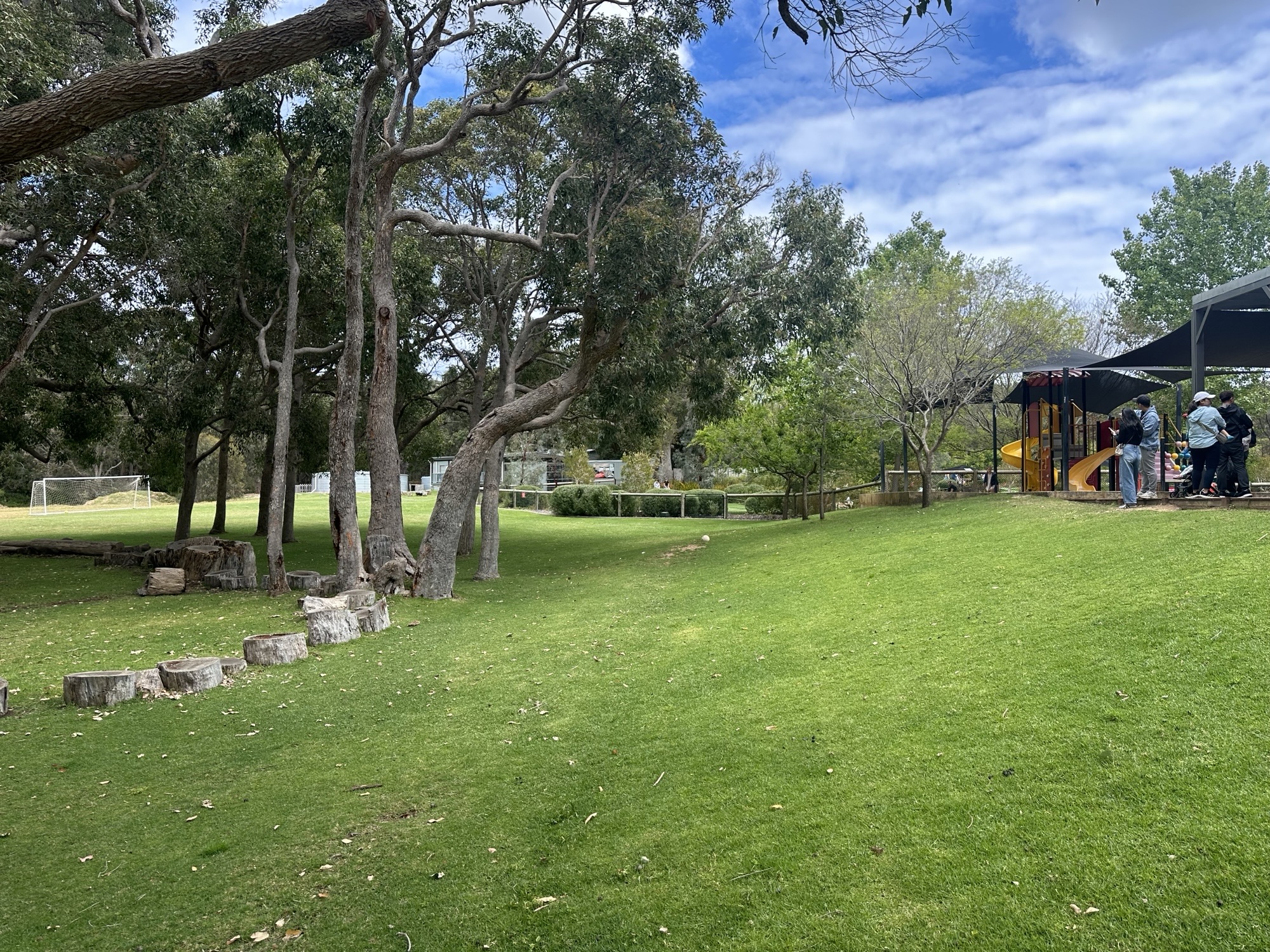
Natureplayground
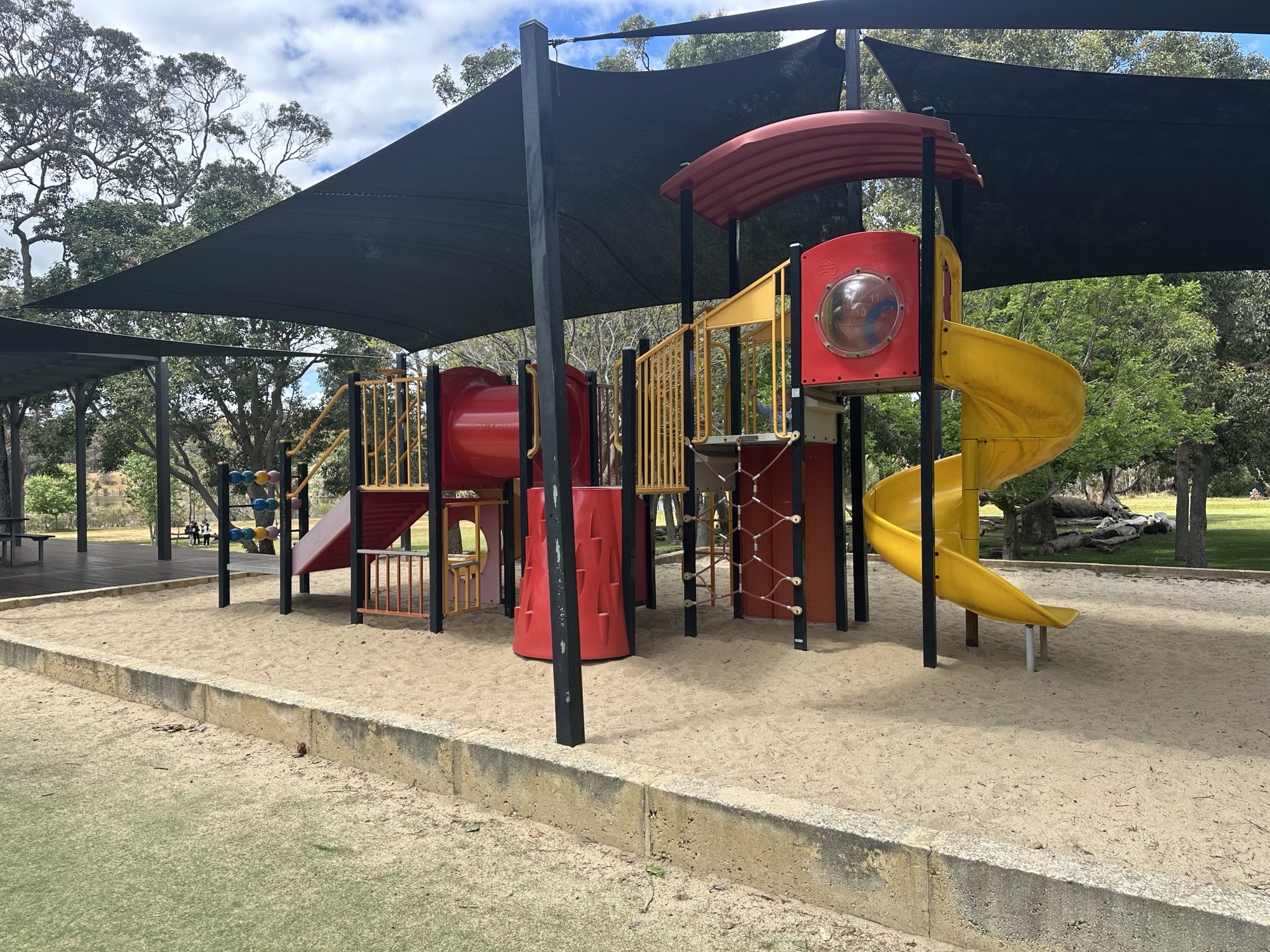
Playground1
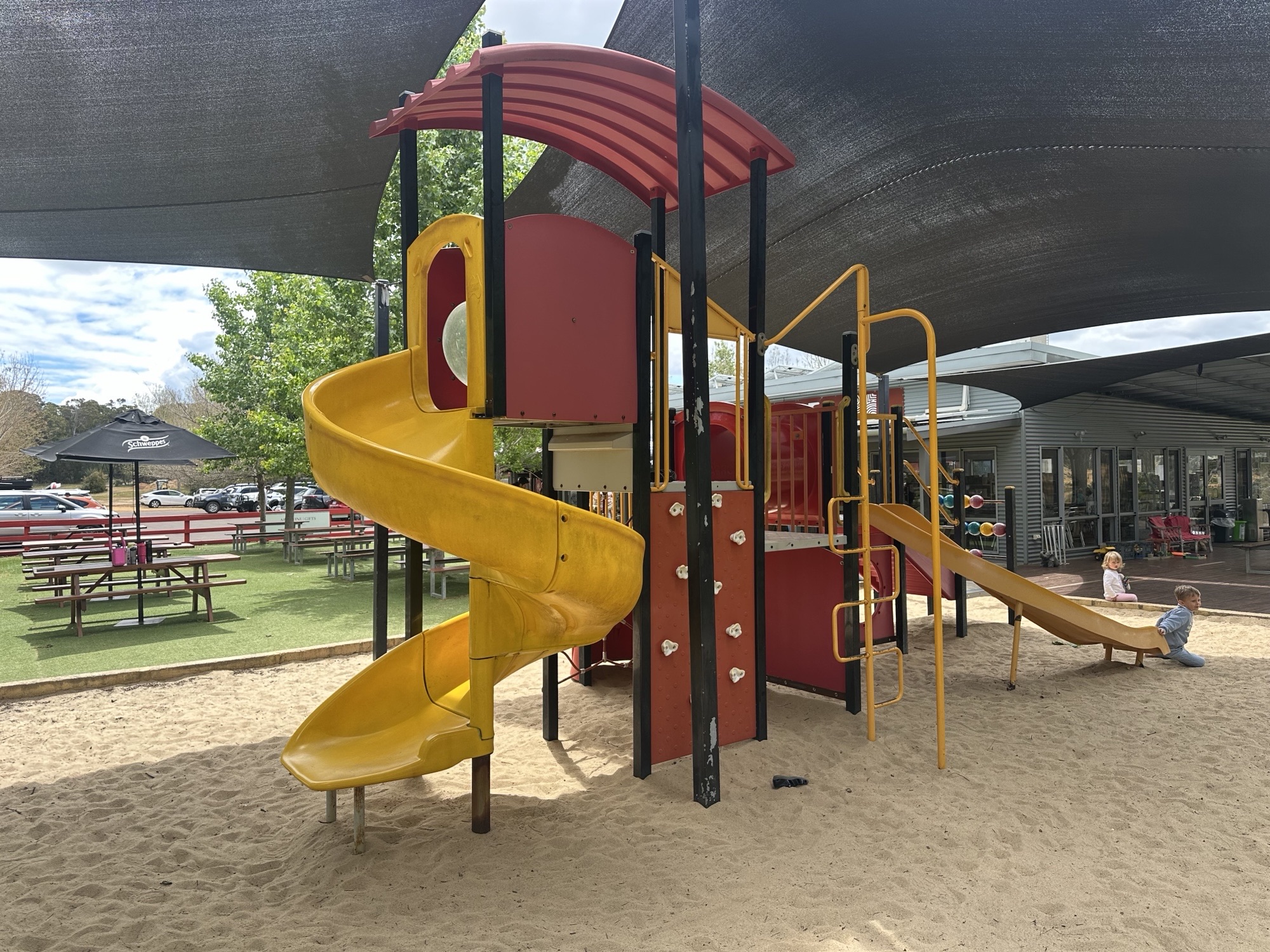
Playground2
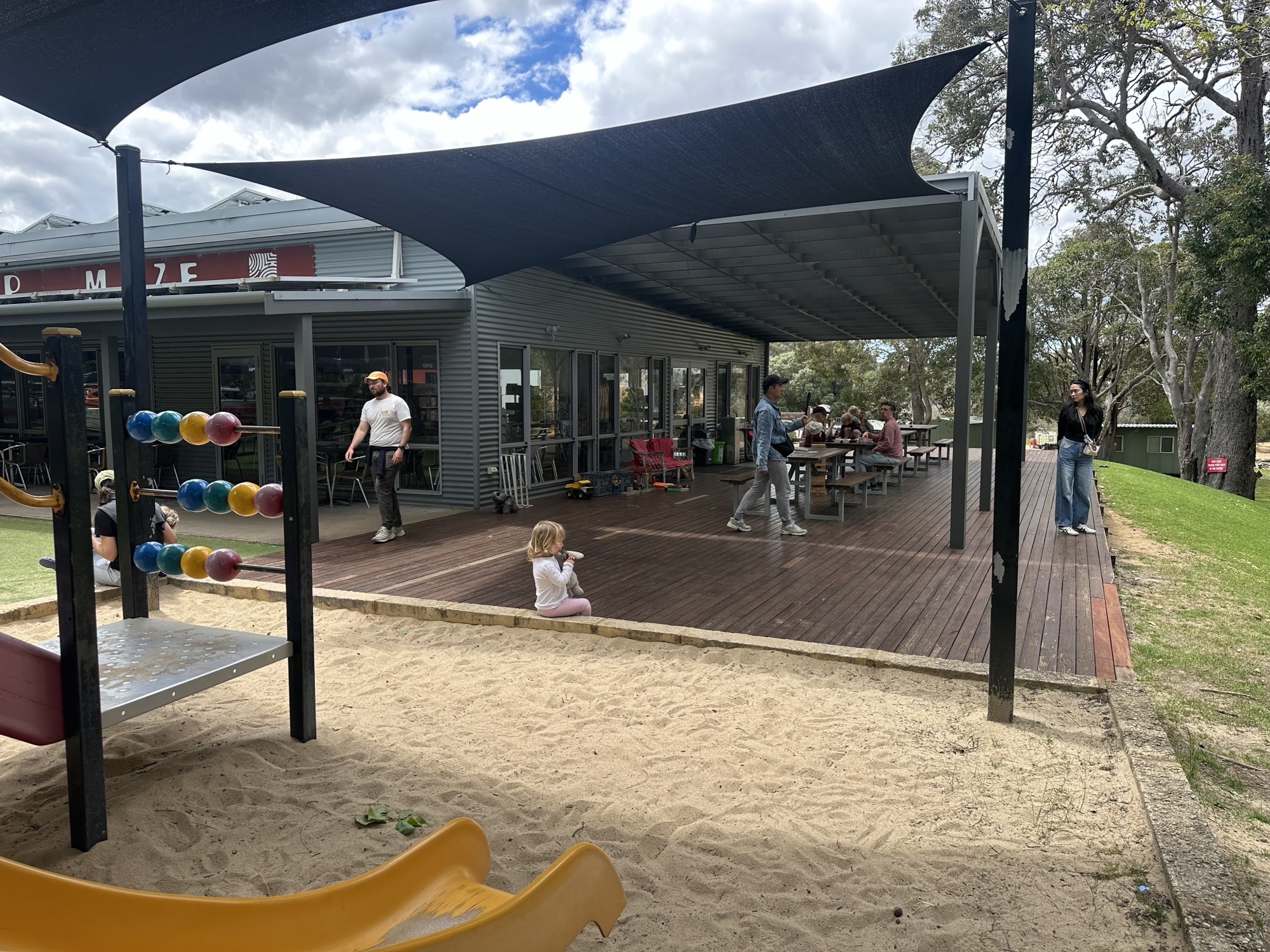
Playground3
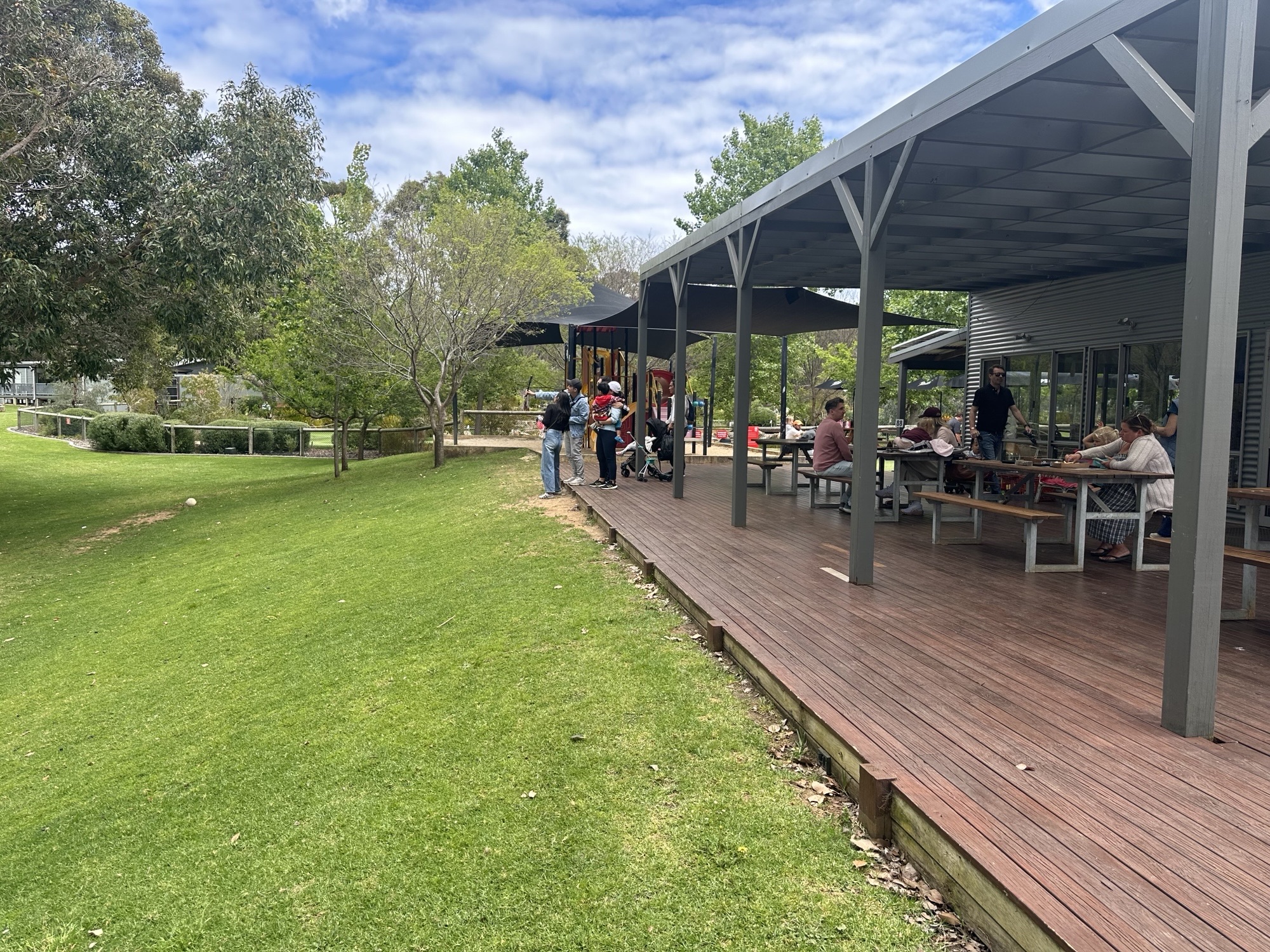
Slope_to_natureplayground
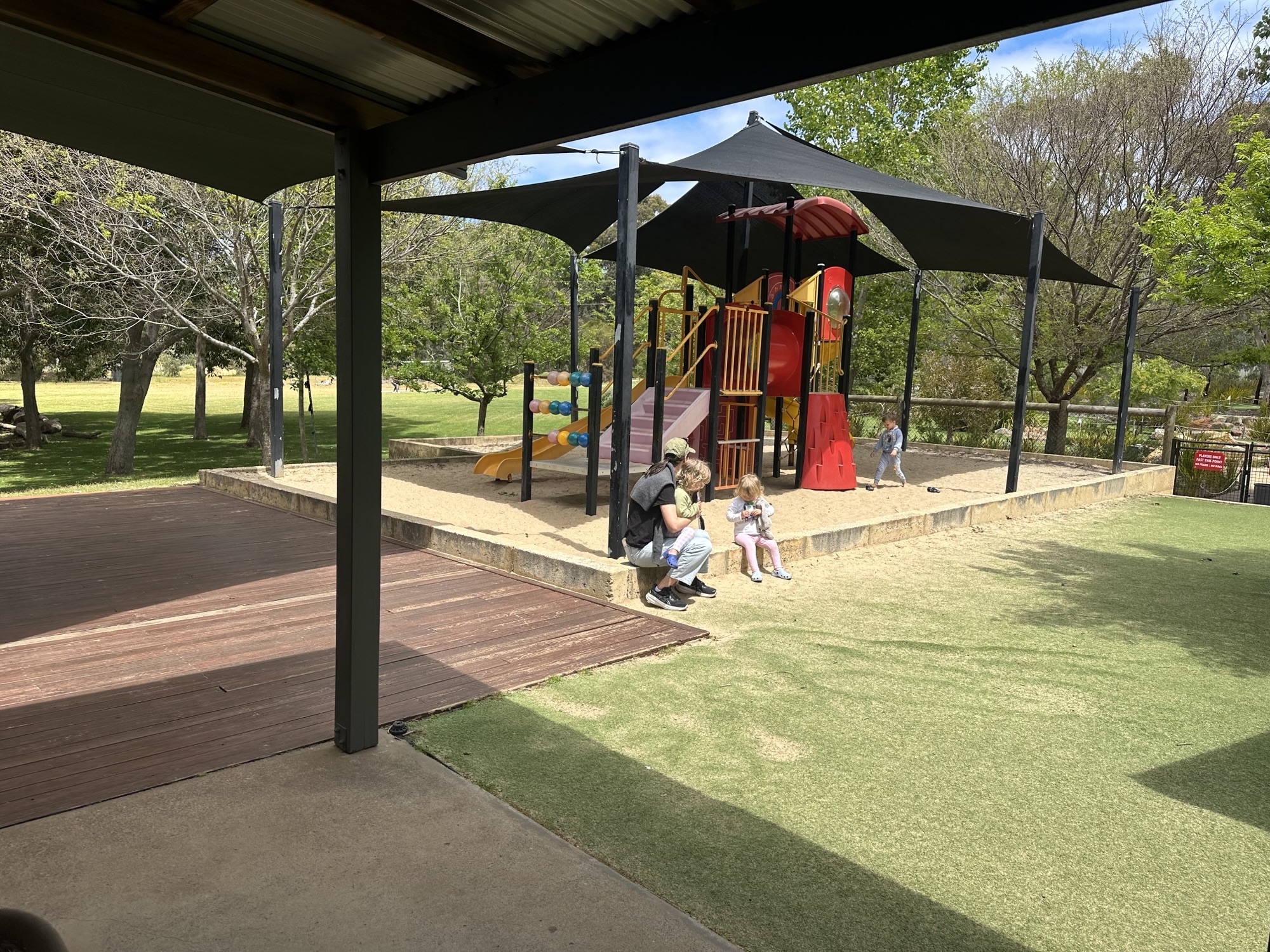
Playground_surfaces
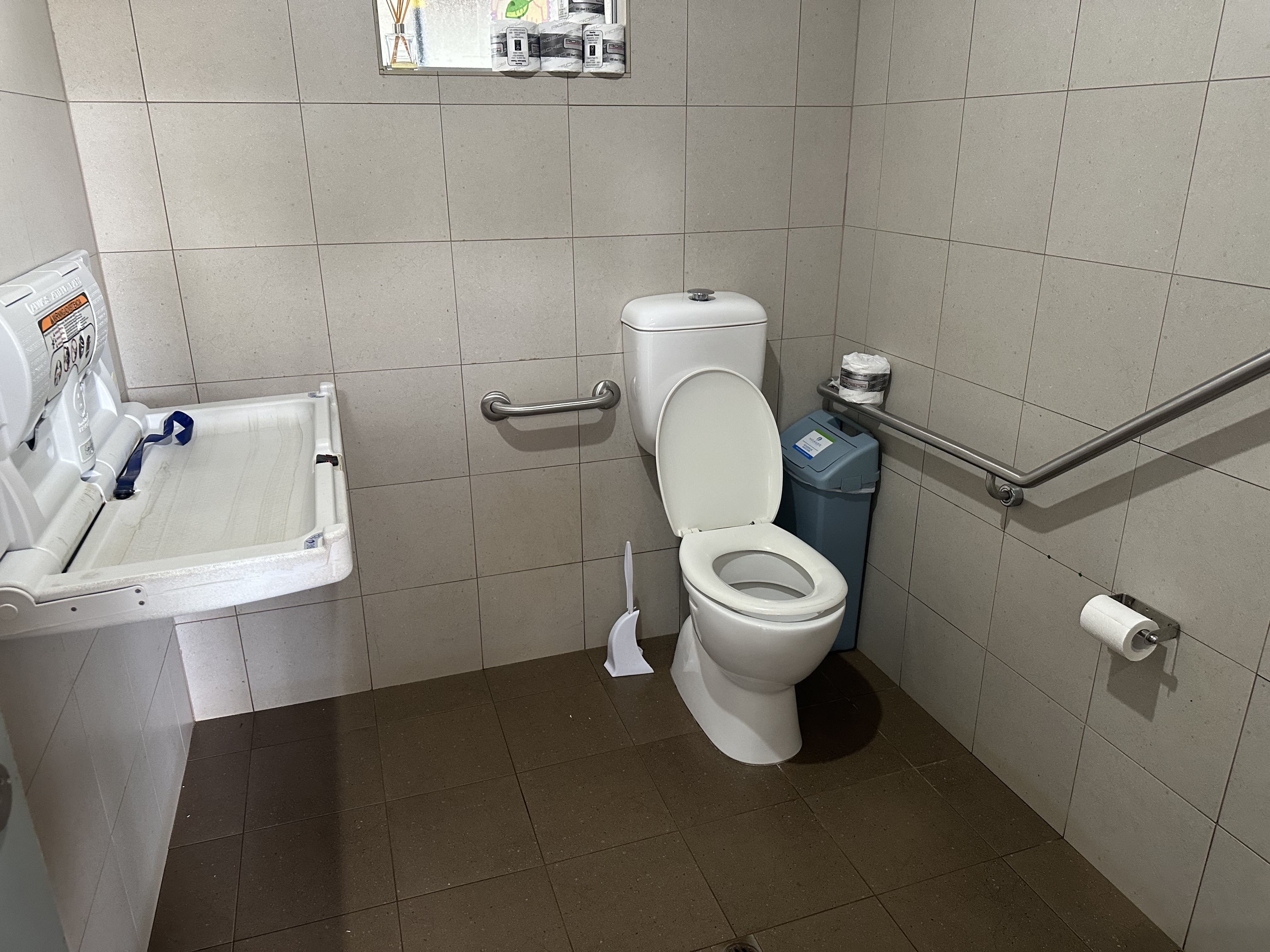
Disabled_wc
Parks and gardens
The following parks and gardens amenities are available
Seats are provided at regular intervals
The park or garden contains sensory experiences
Accessible picnic tables
Accessible drinking fountains
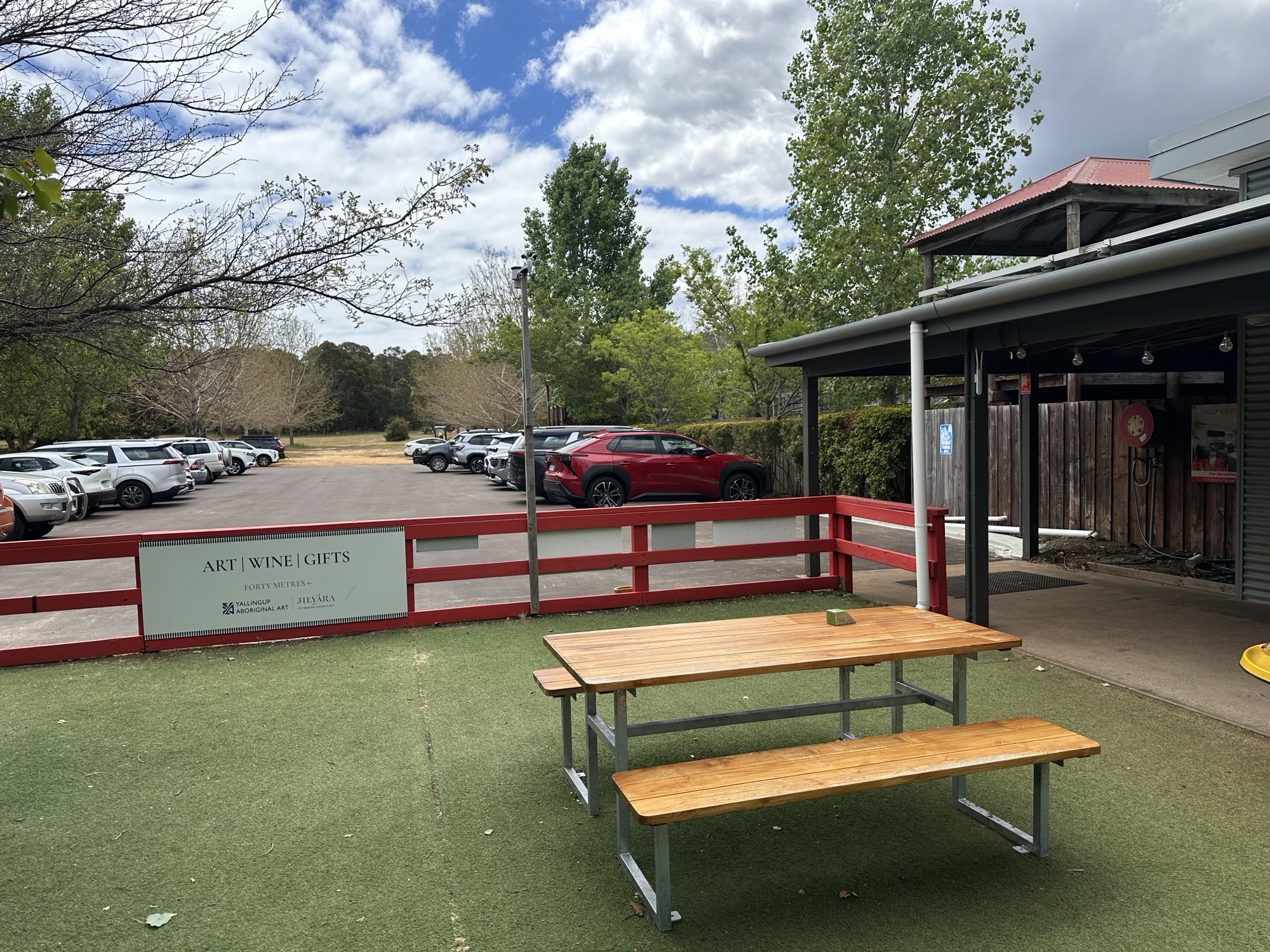
Alfresco_carpark
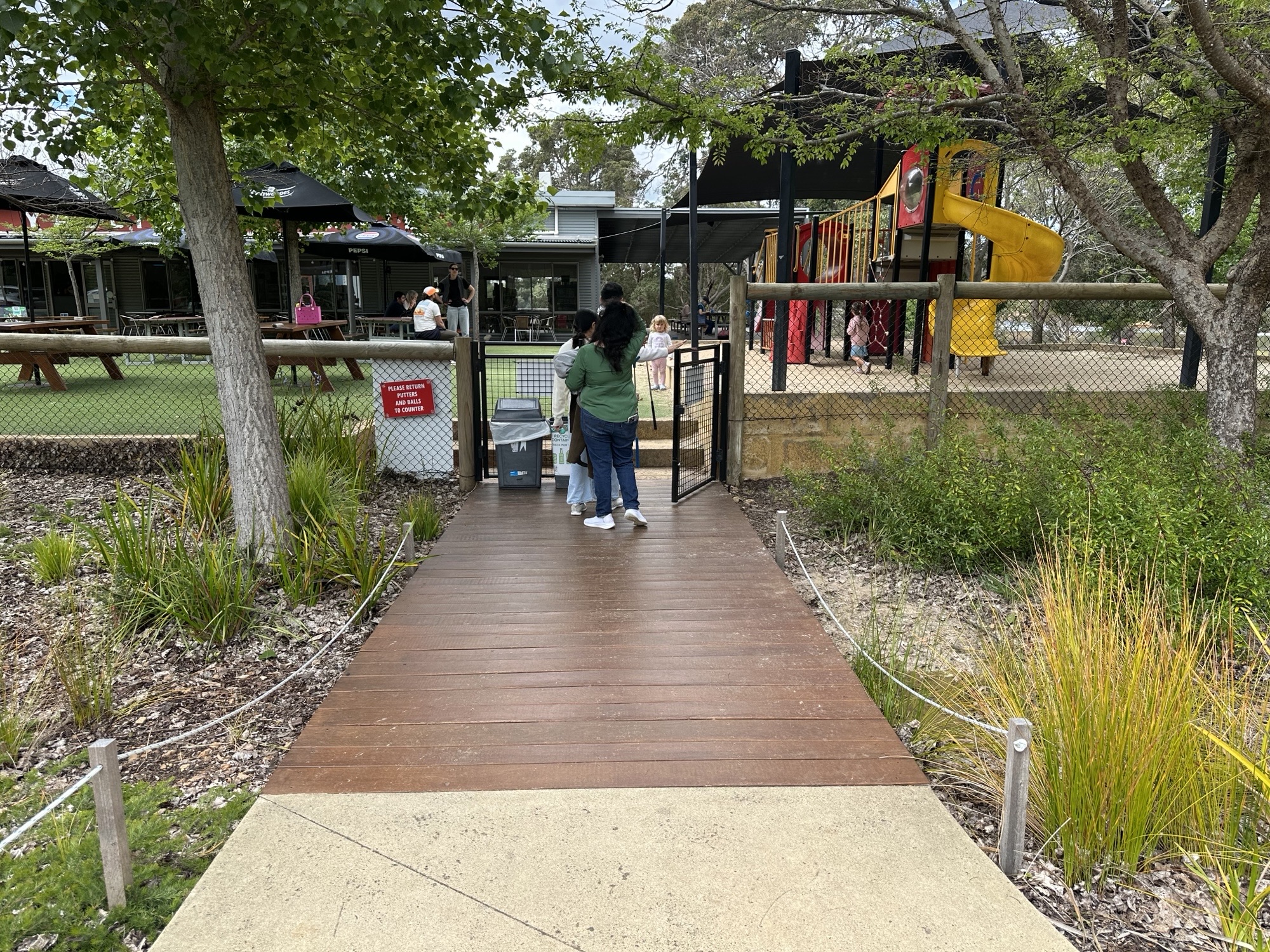
Mini_golf_exit_stairs
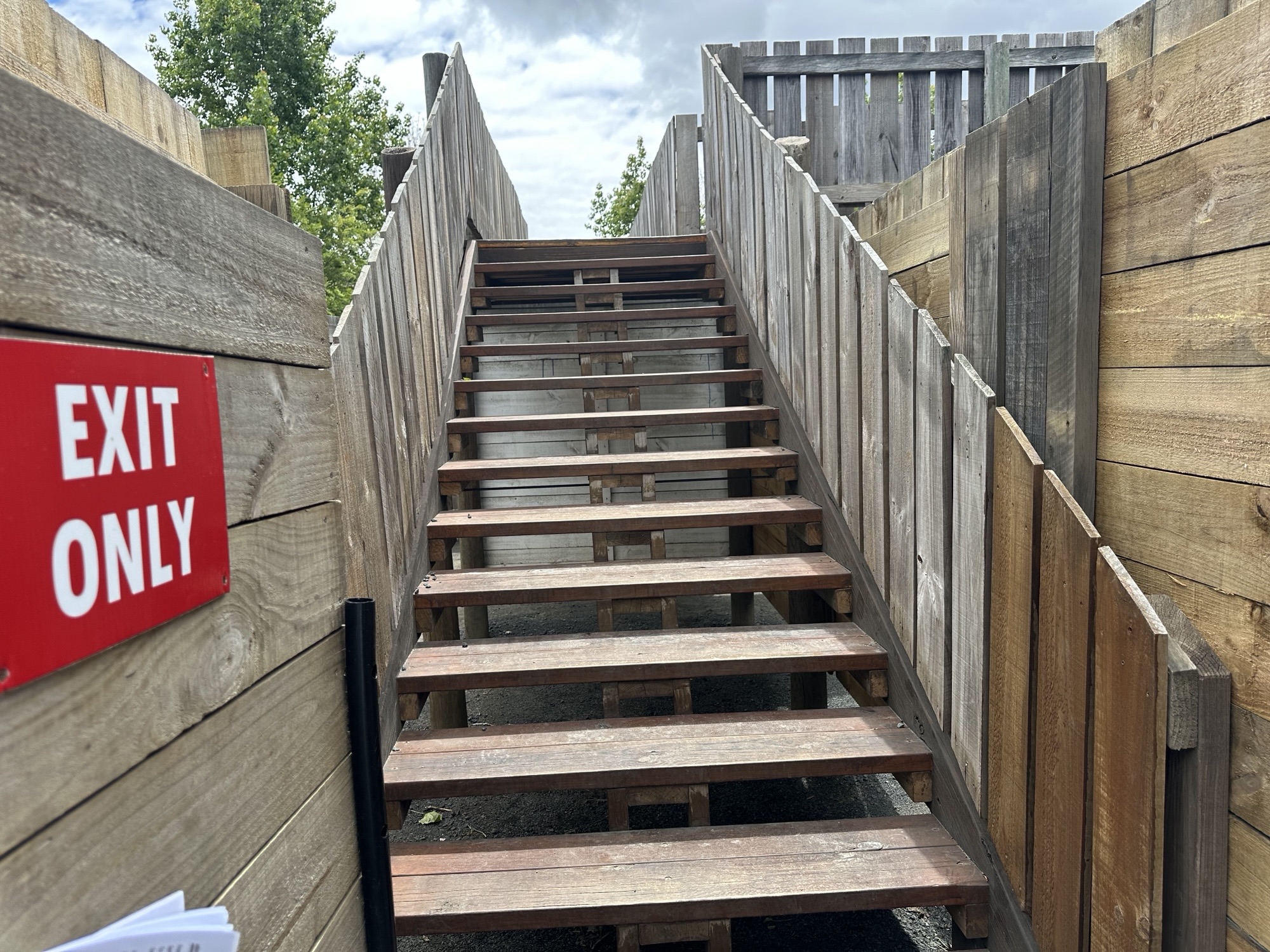
Maze_exit_stairs
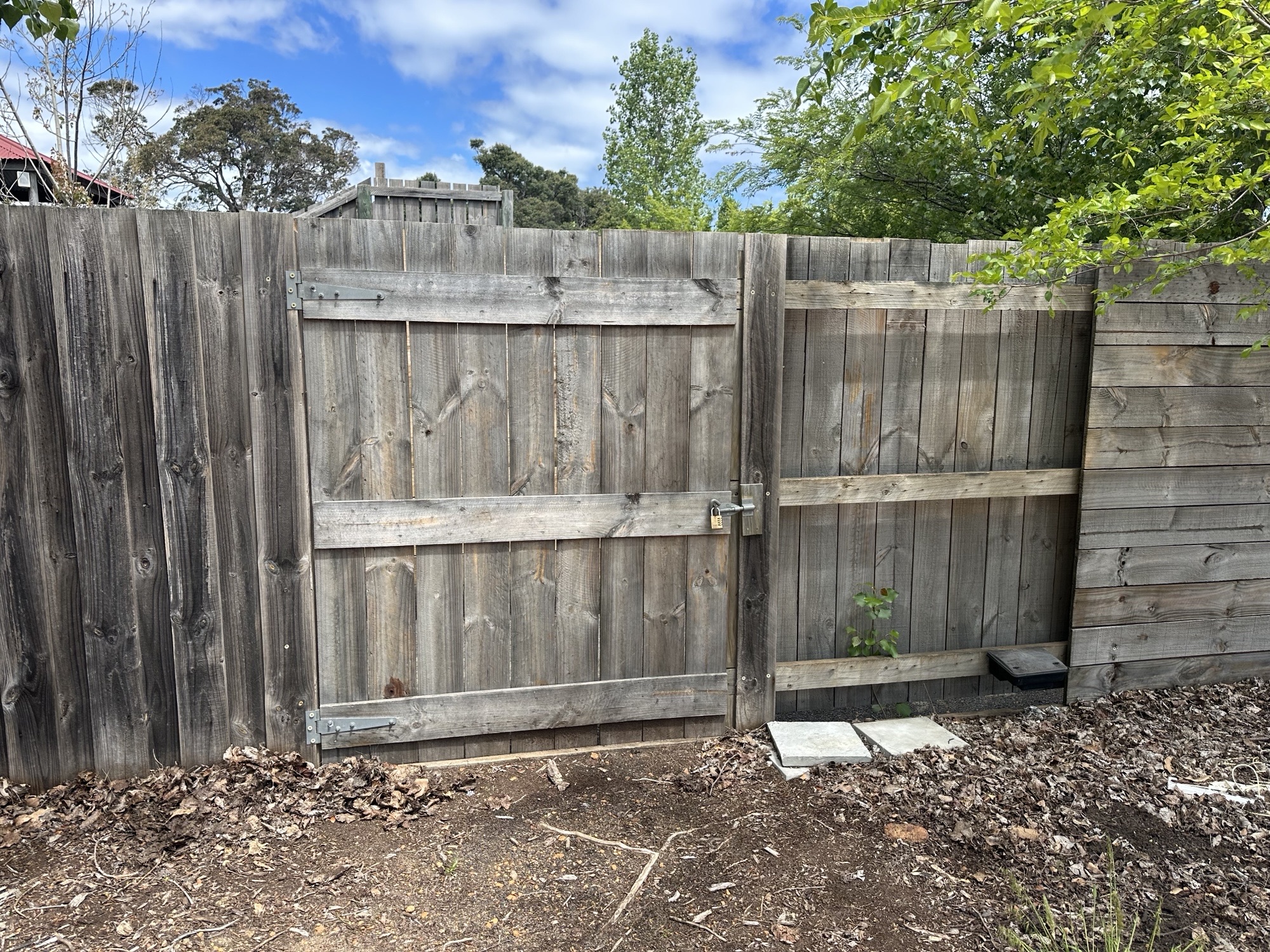
Maze_external_exit_door
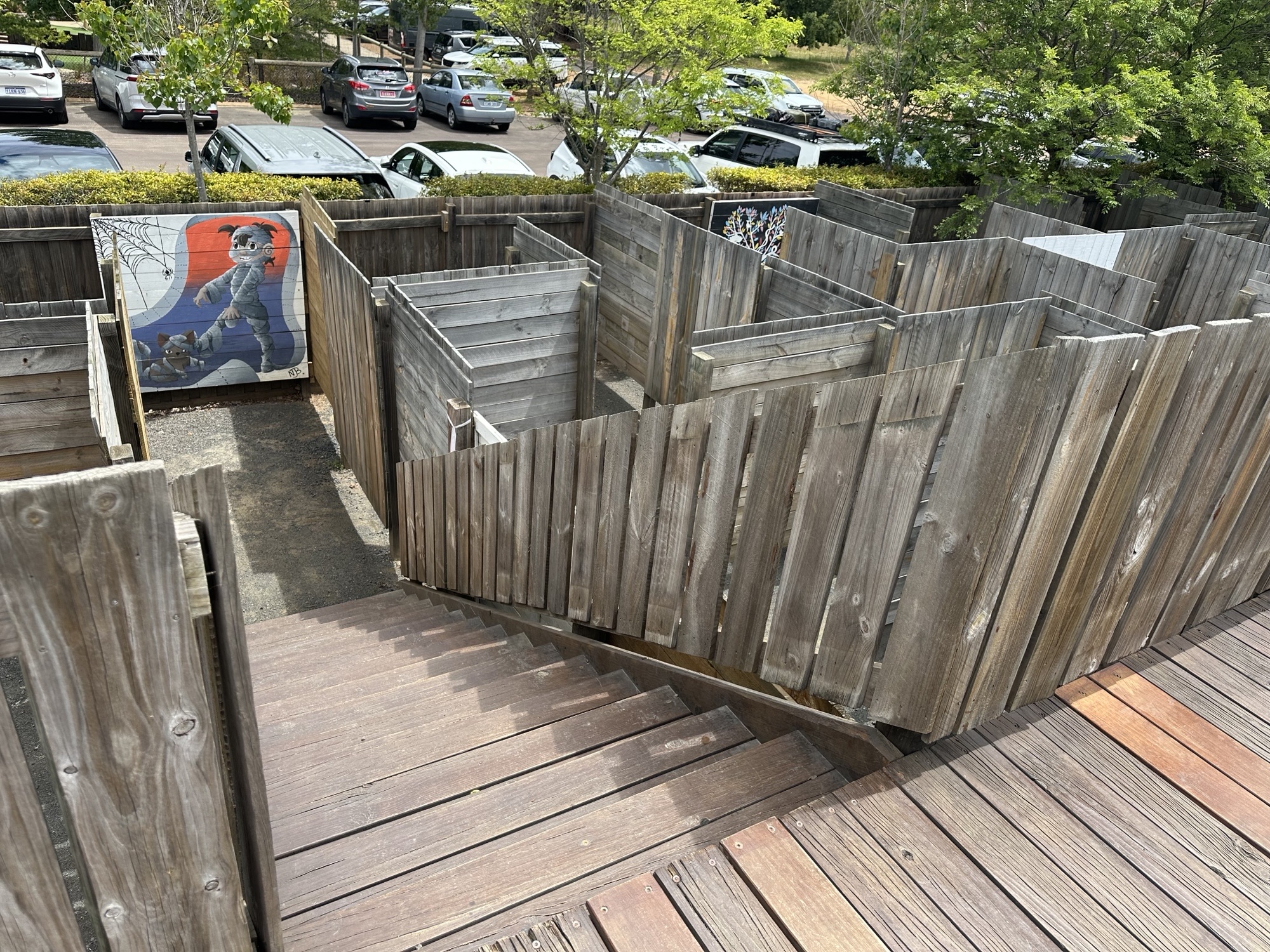
Maze_stairs
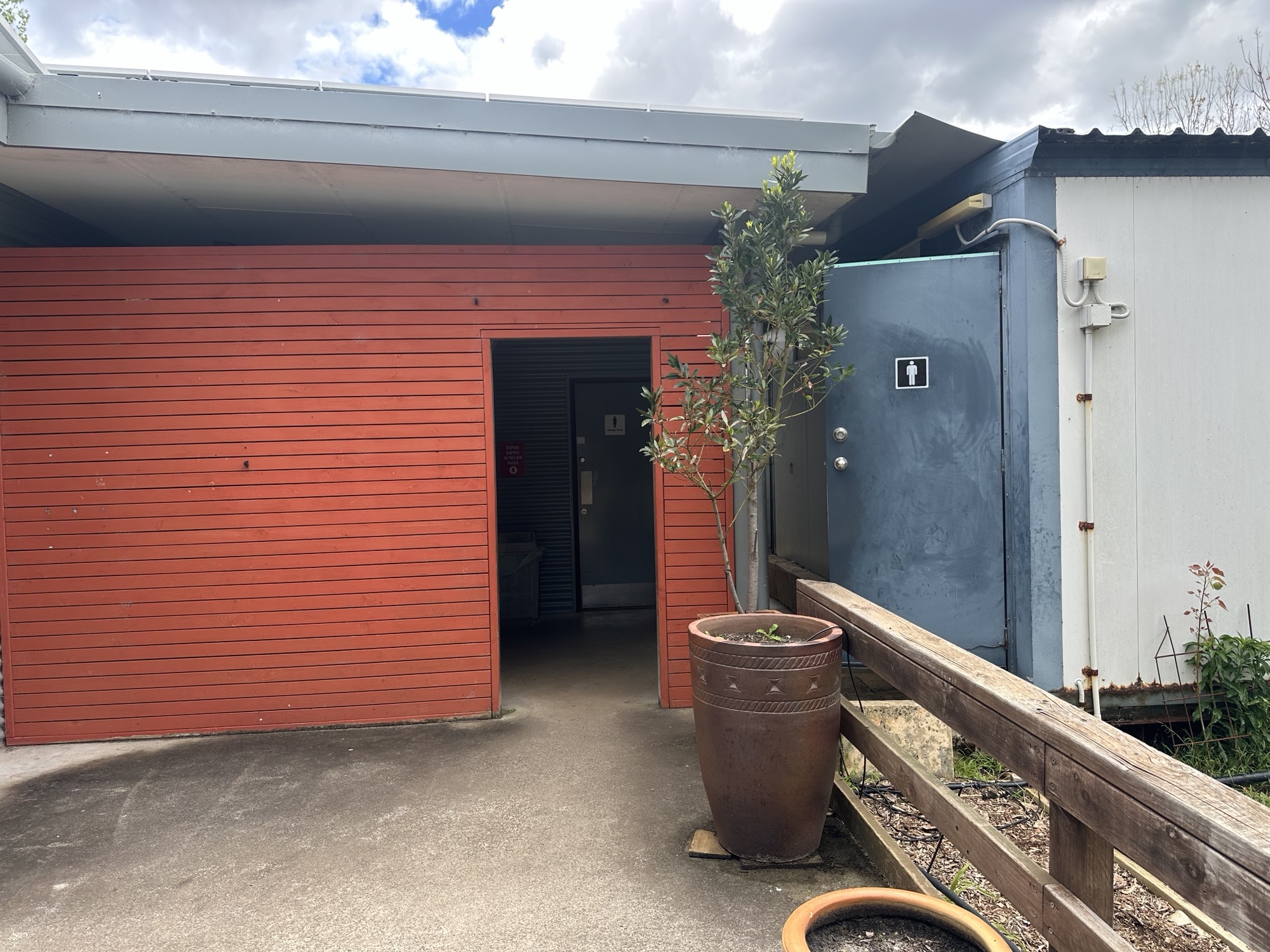
Access_to_toilets
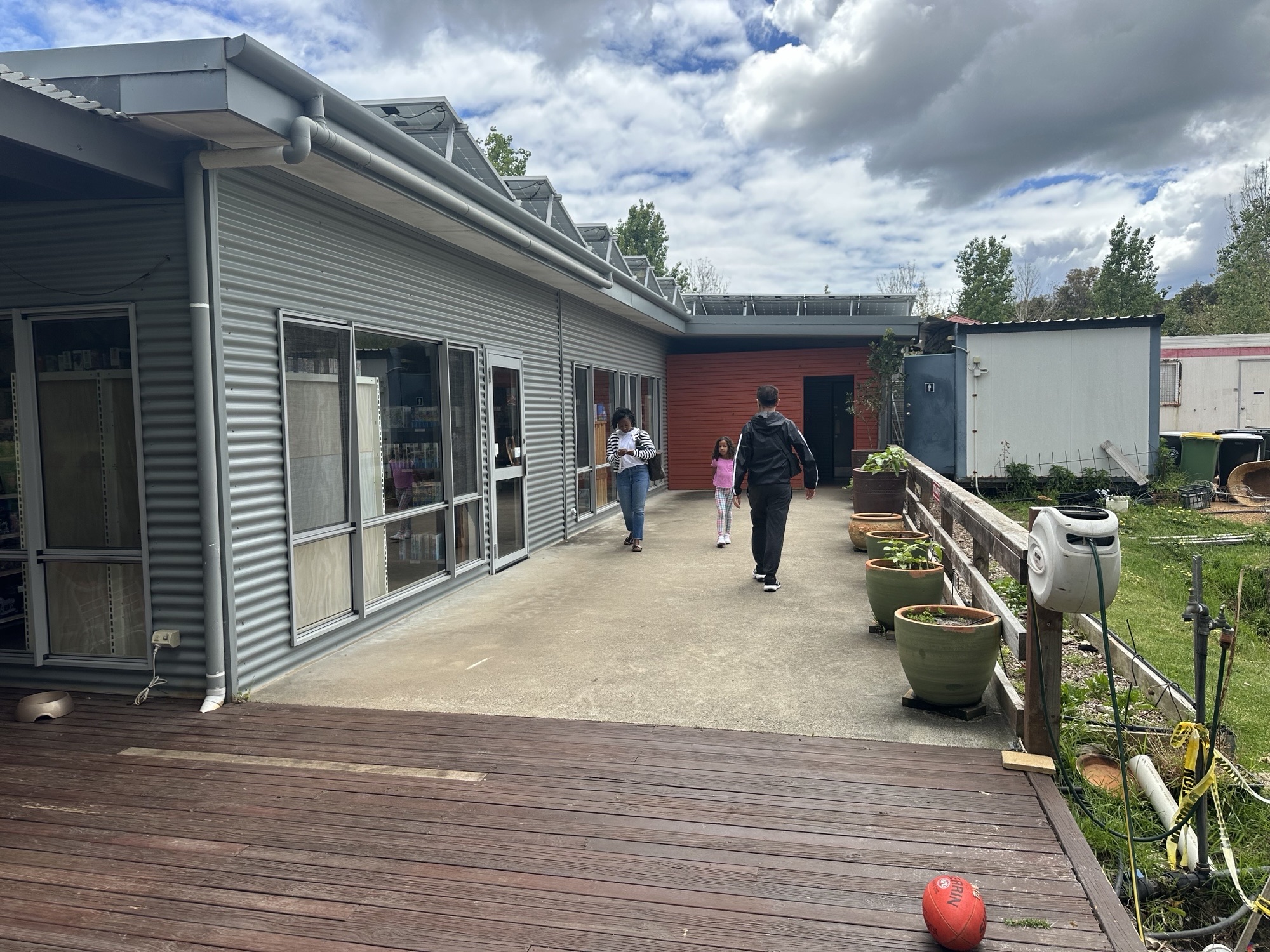
Path_to_toilets
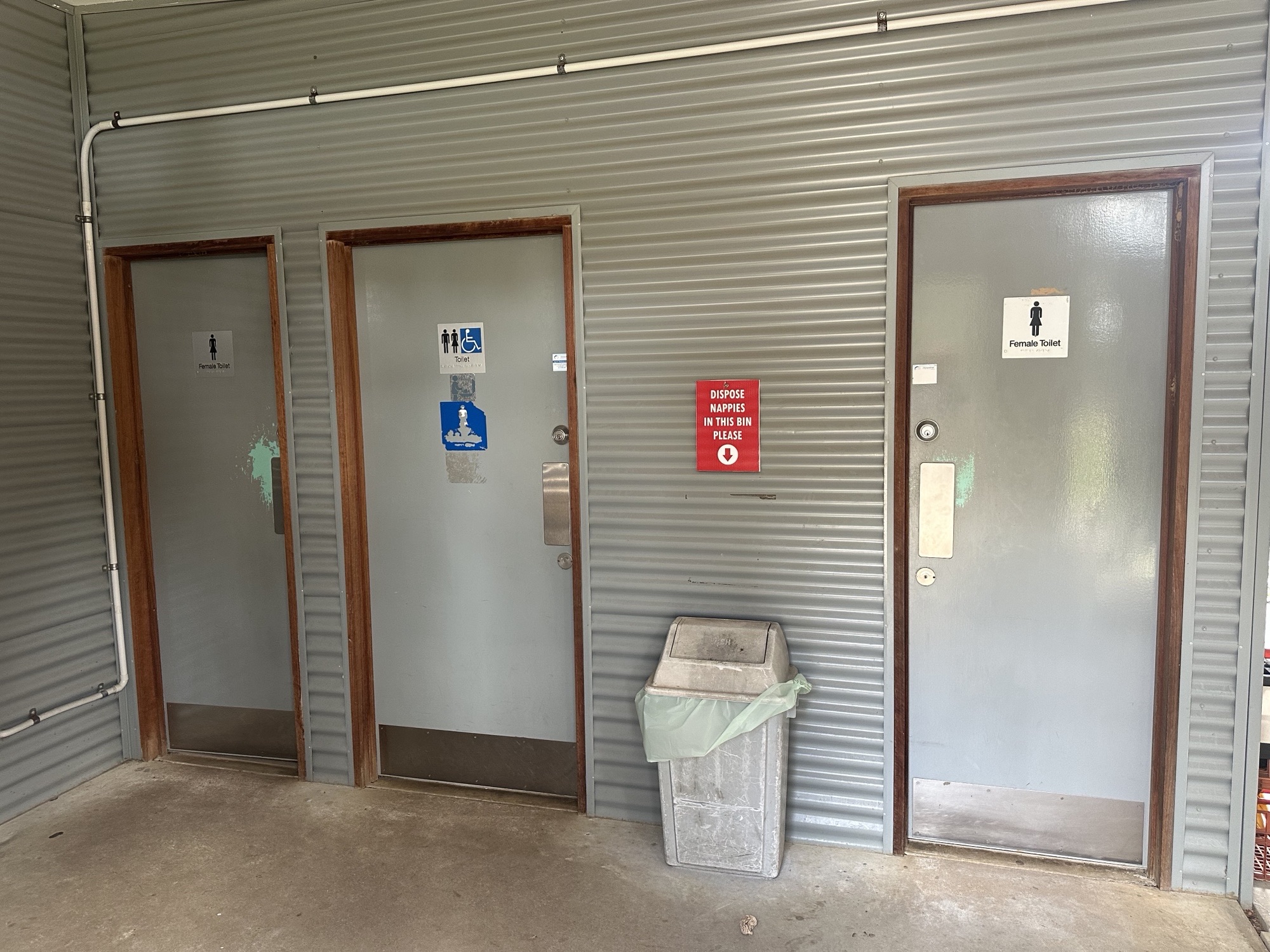
Toilets
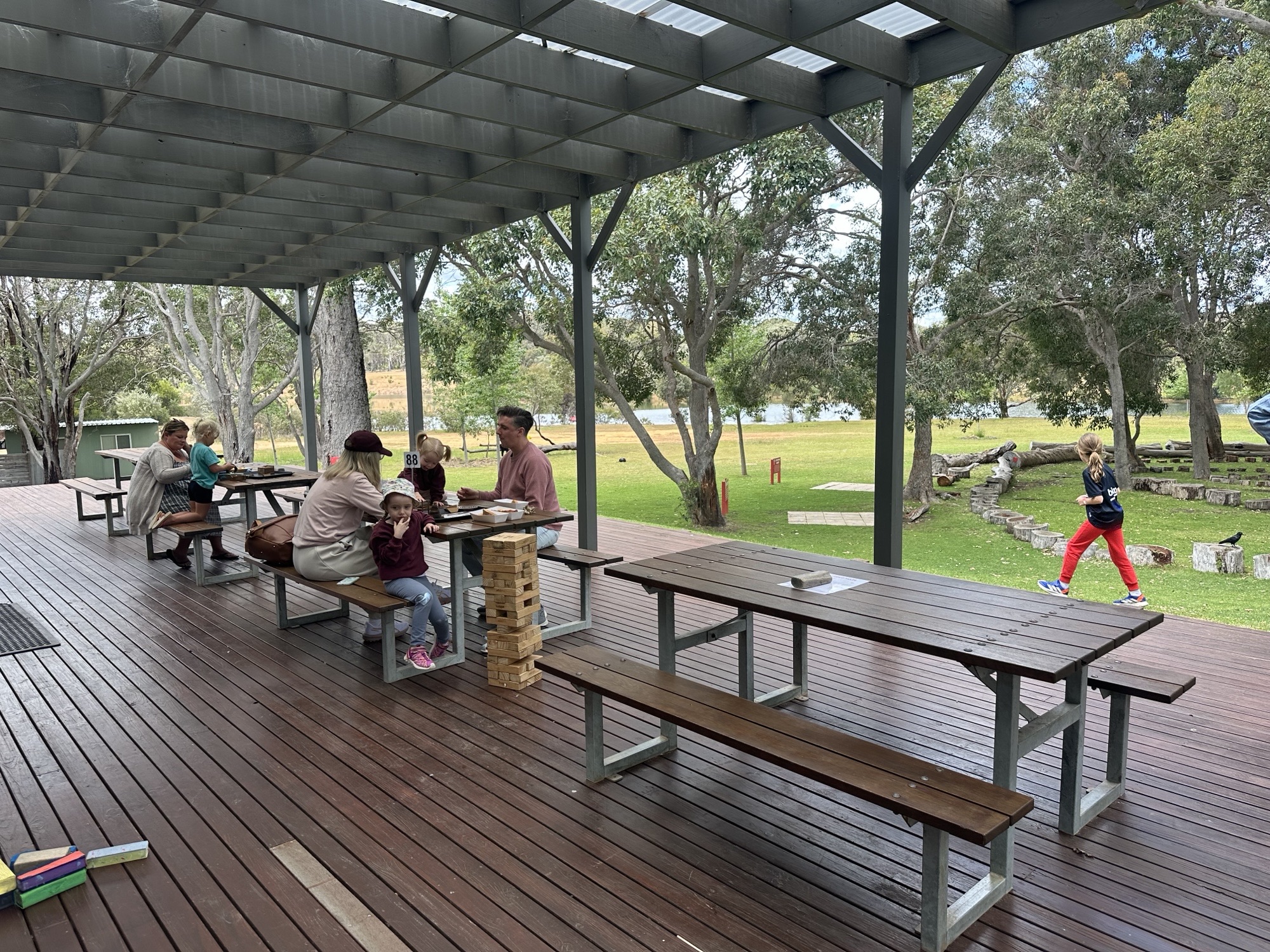
Back_deck
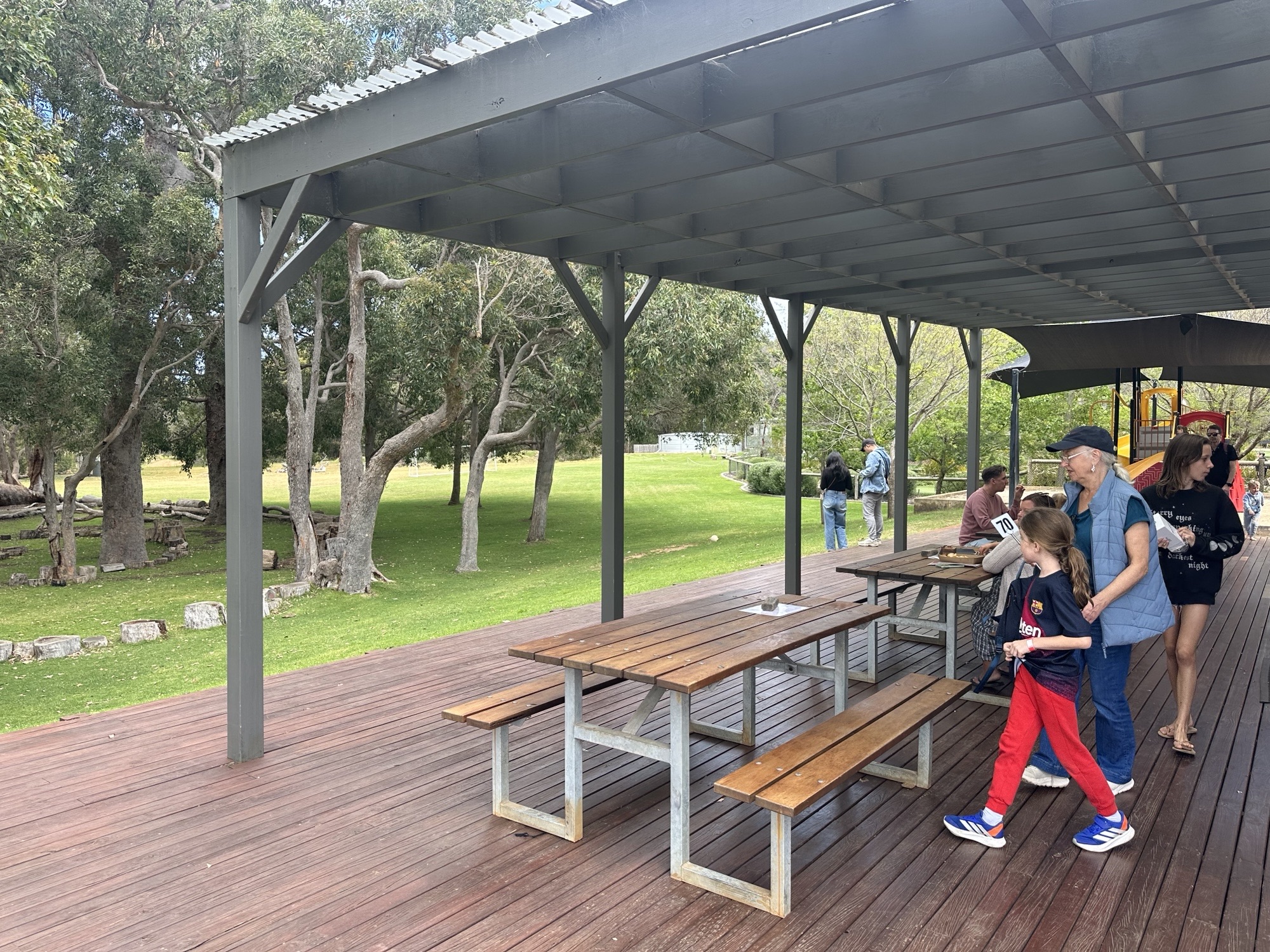
Back_deck_natureplayground
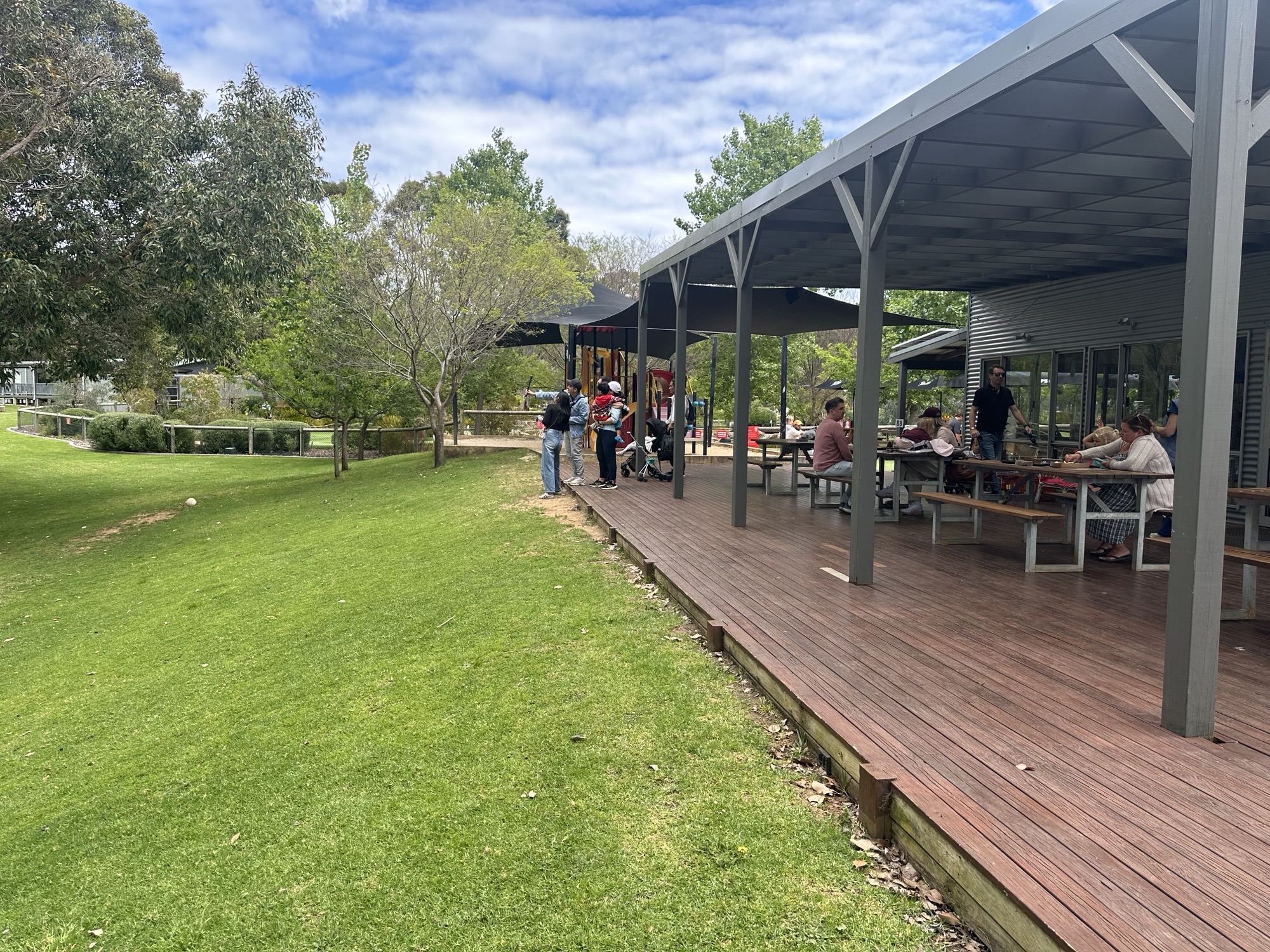
Slope_to_natureplayground
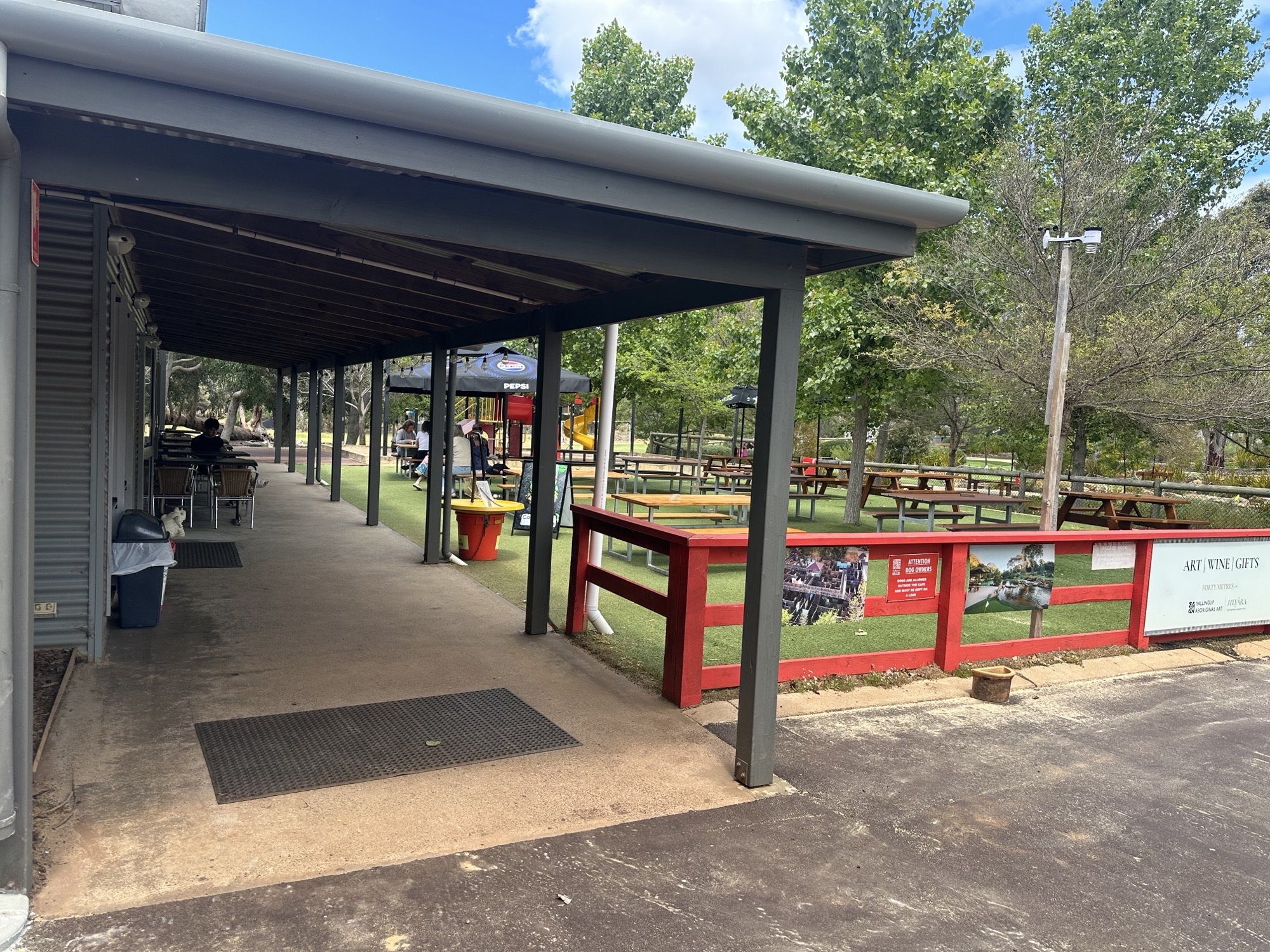
Front_entrance_alfresco
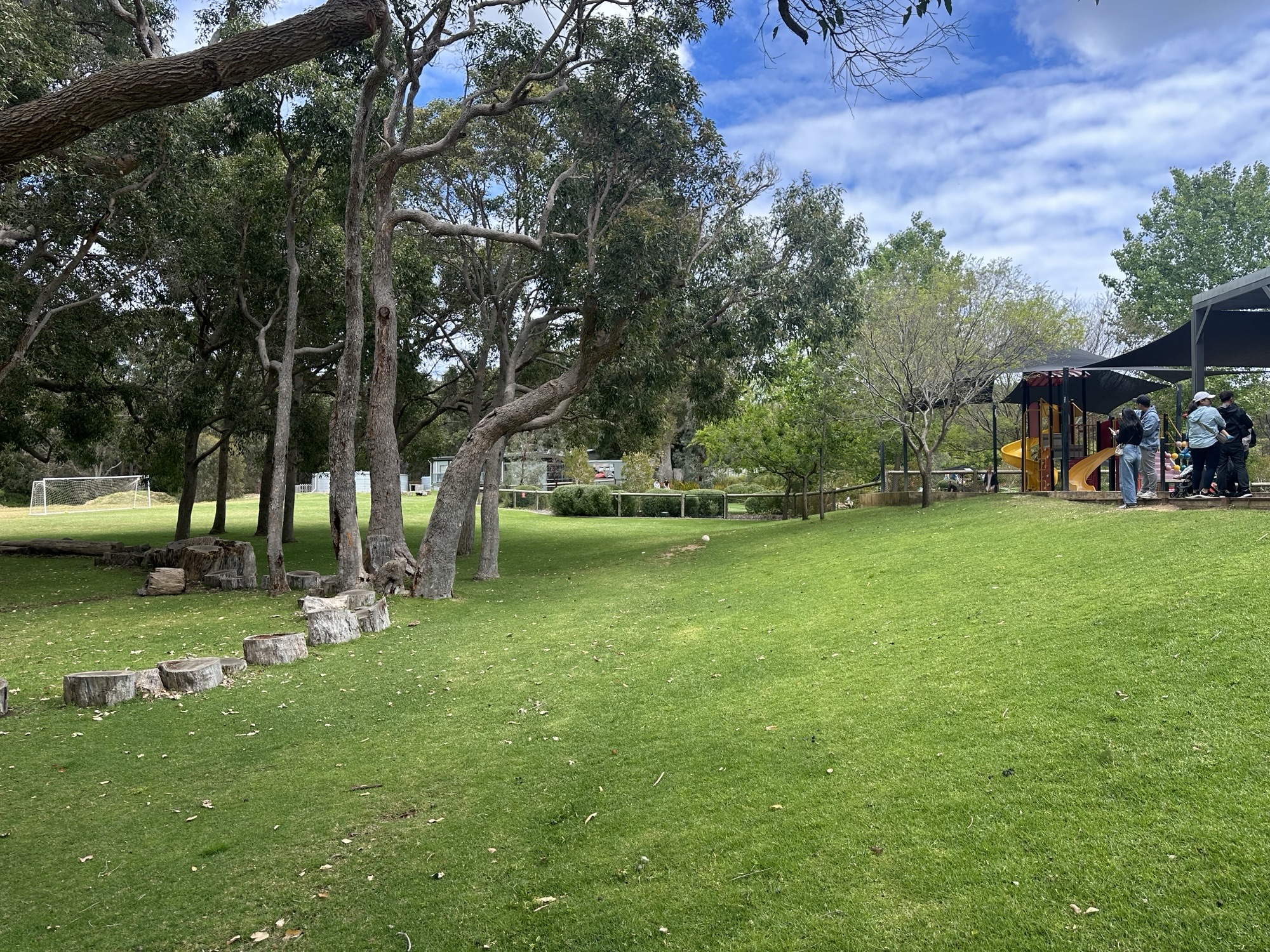
Natureplayground
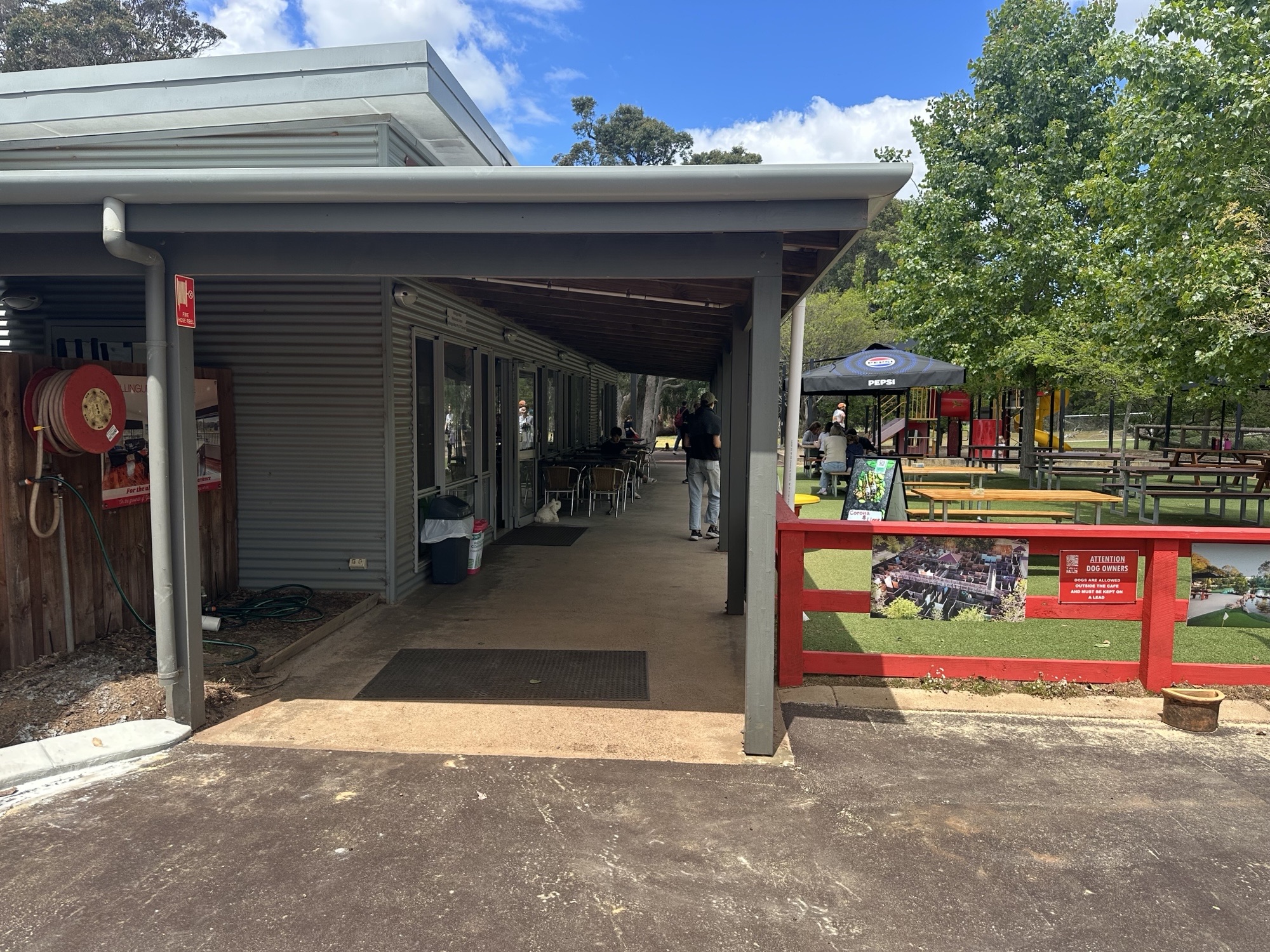
Front_entrance_off_carpark
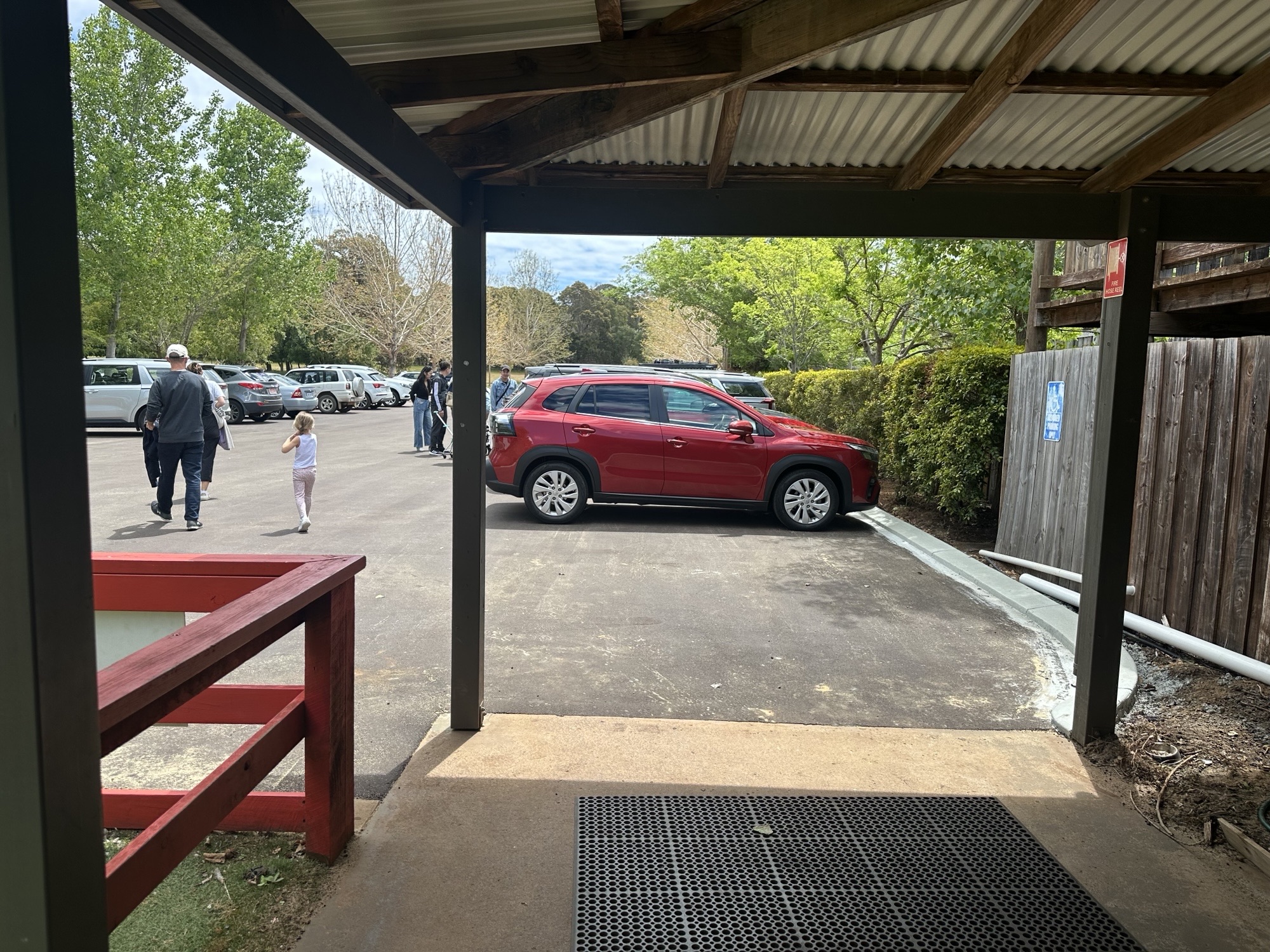
Front_entrance_to_carpark
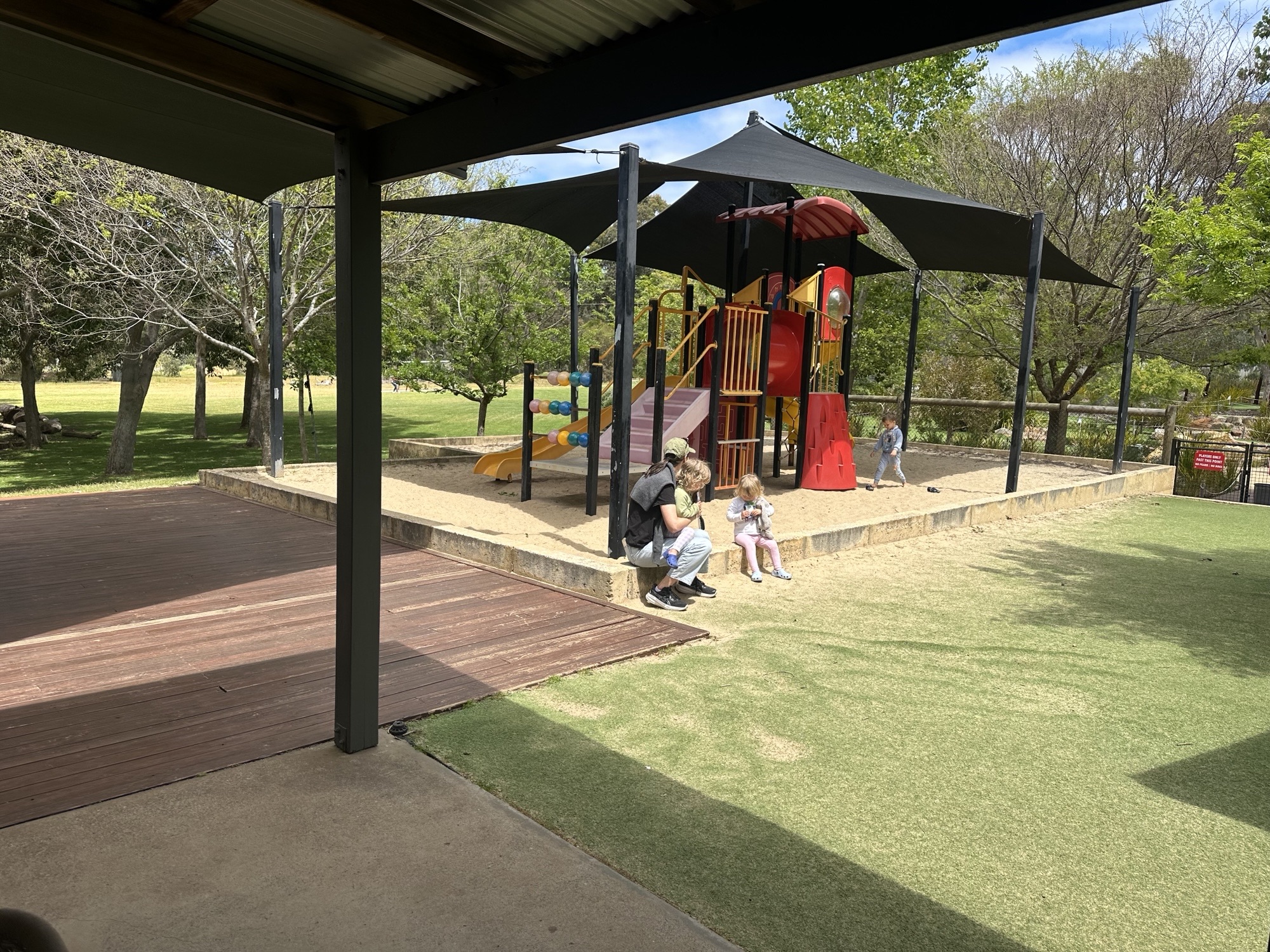
Playground_surfaces
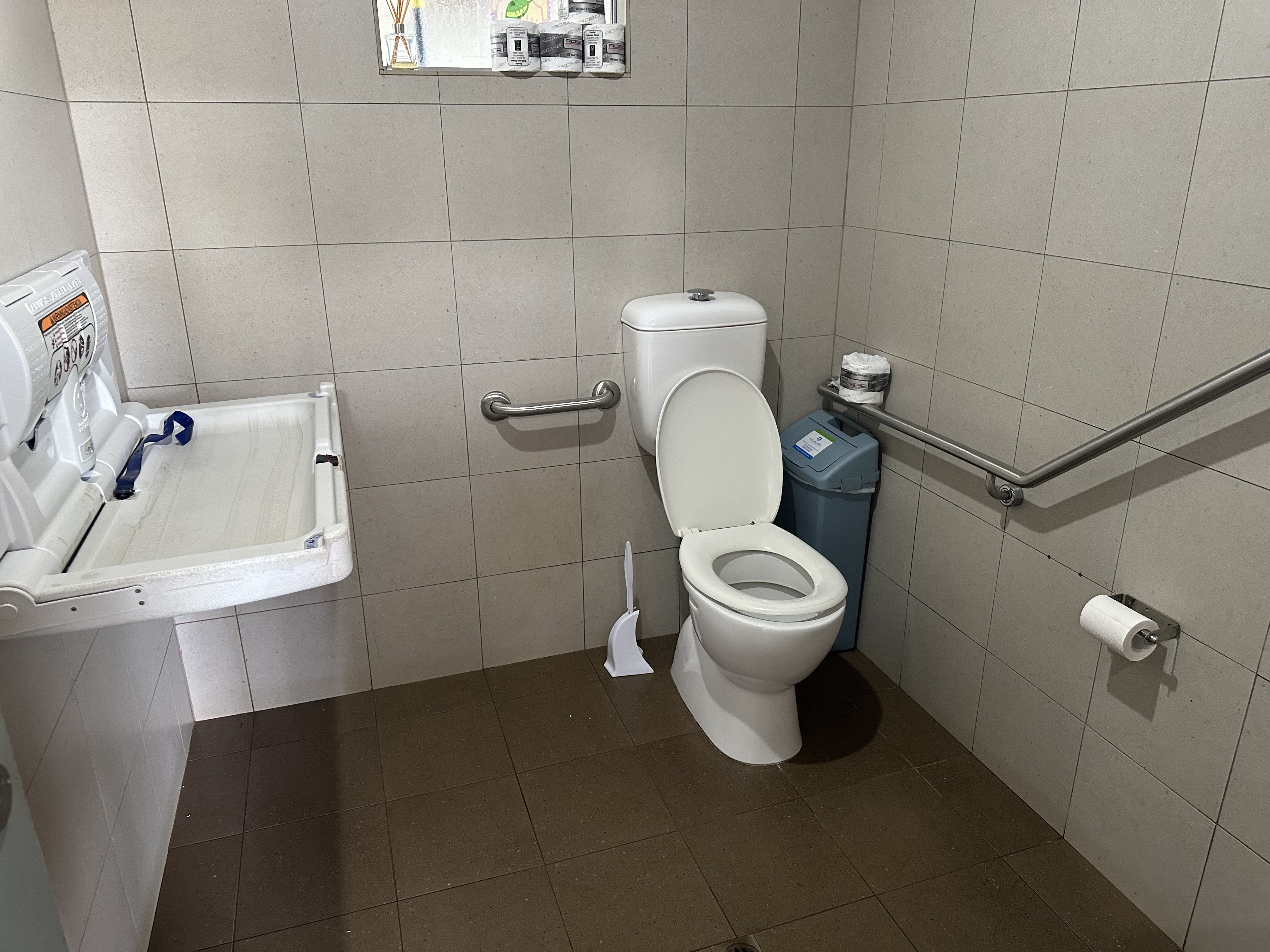
Disabled_wc
Slip resistance surfaces are used.
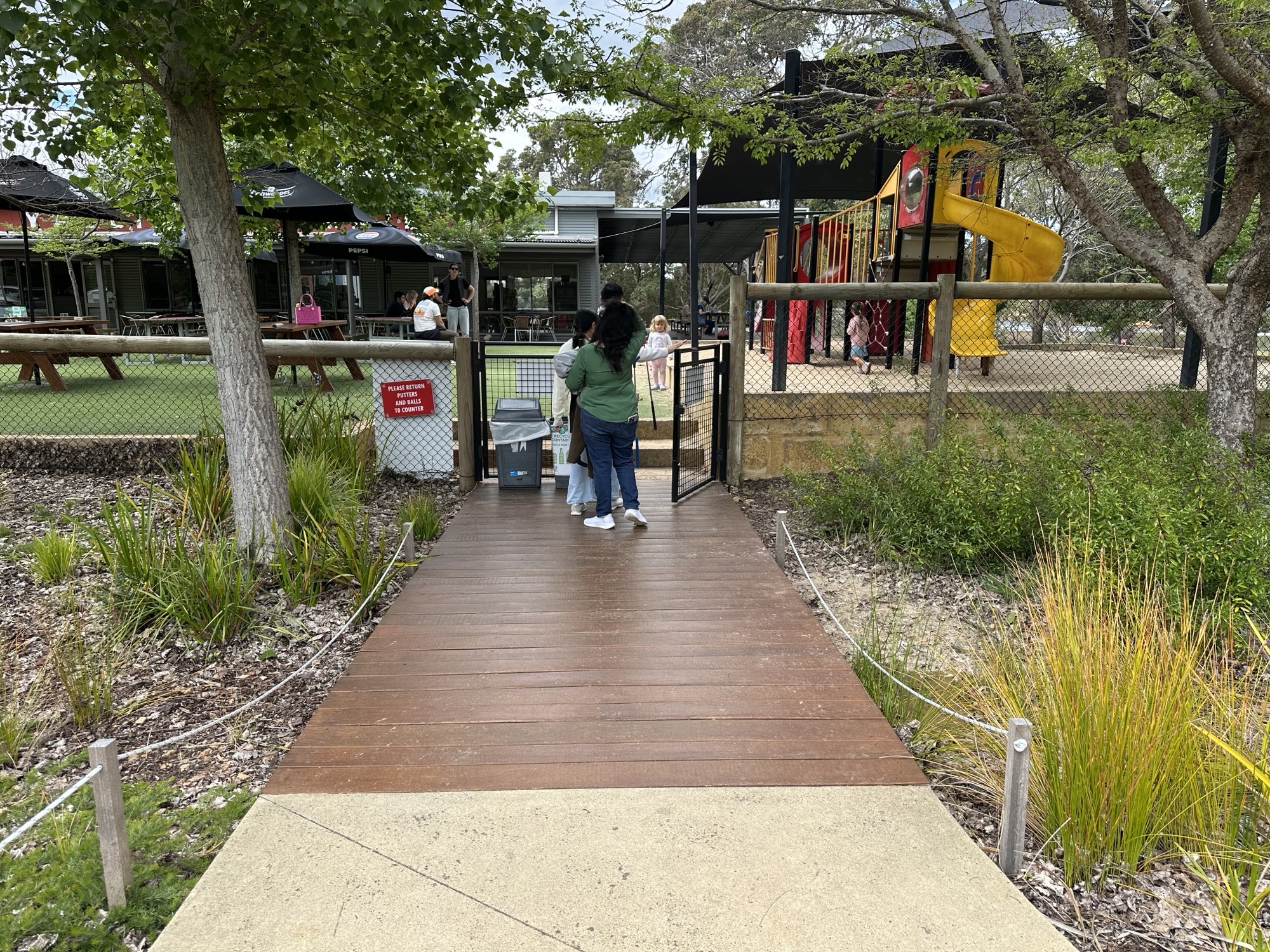
Mini_golf_exit_stairs
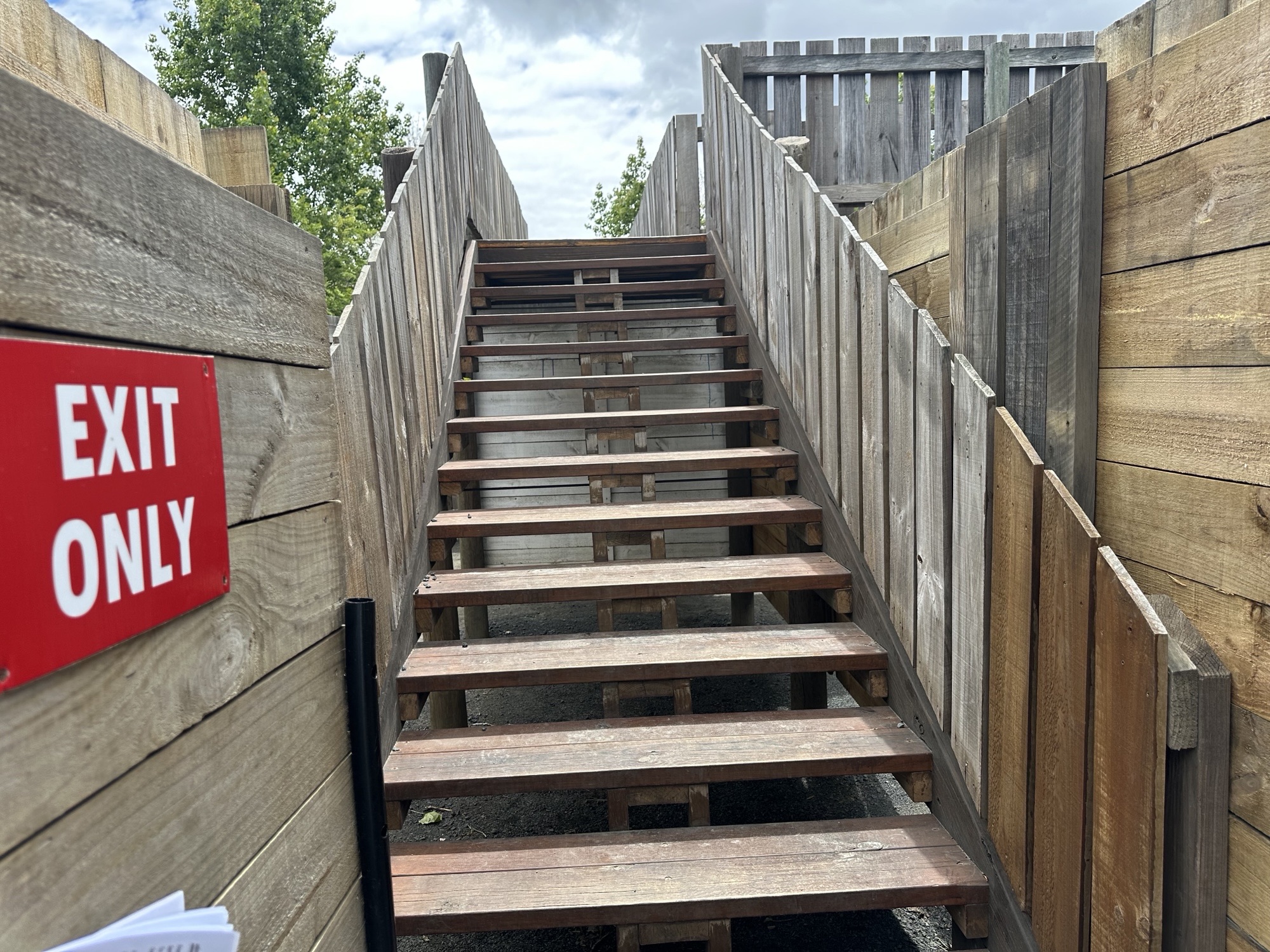
Maze_exit_stairs
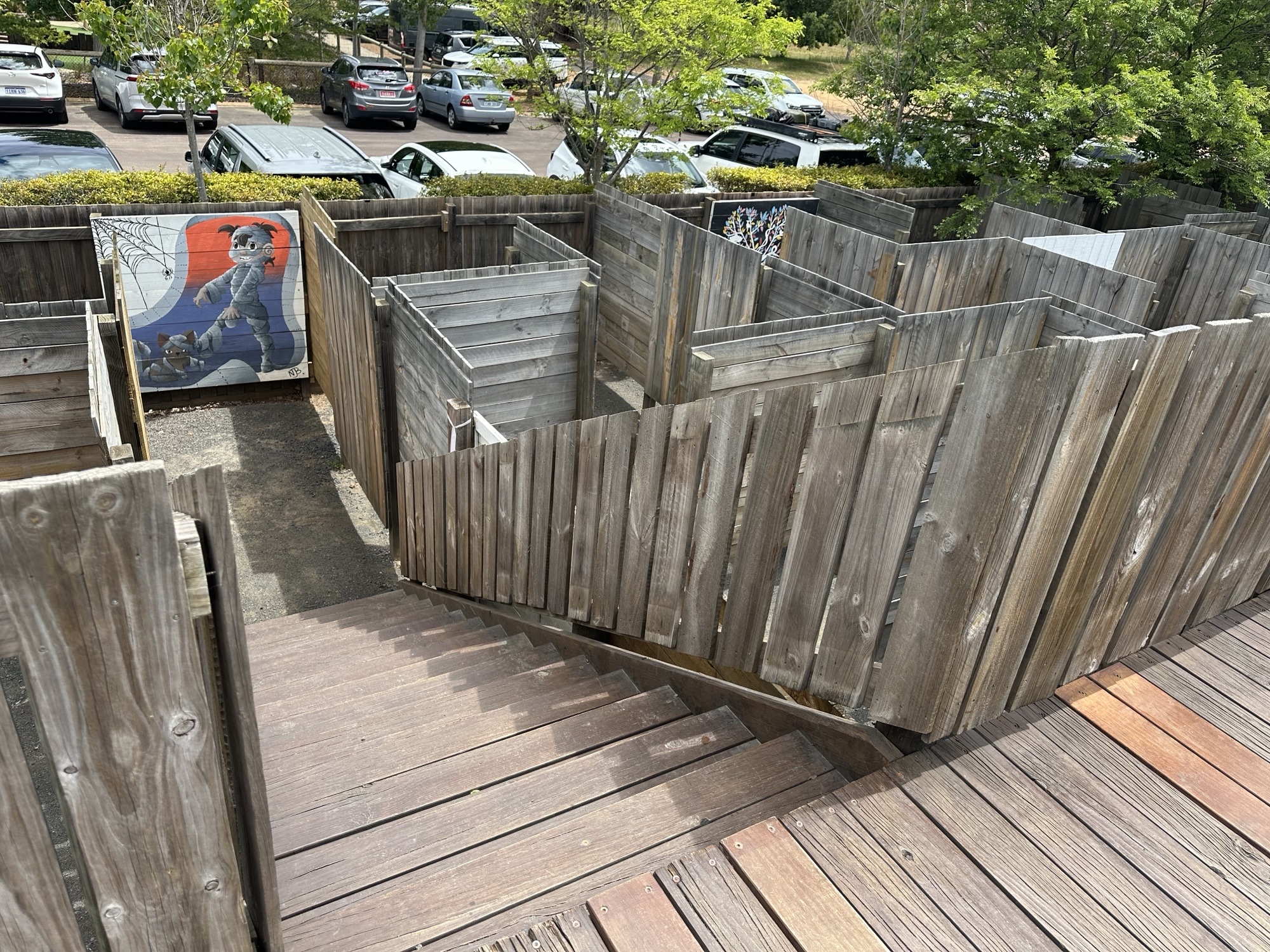
Maze_stairs
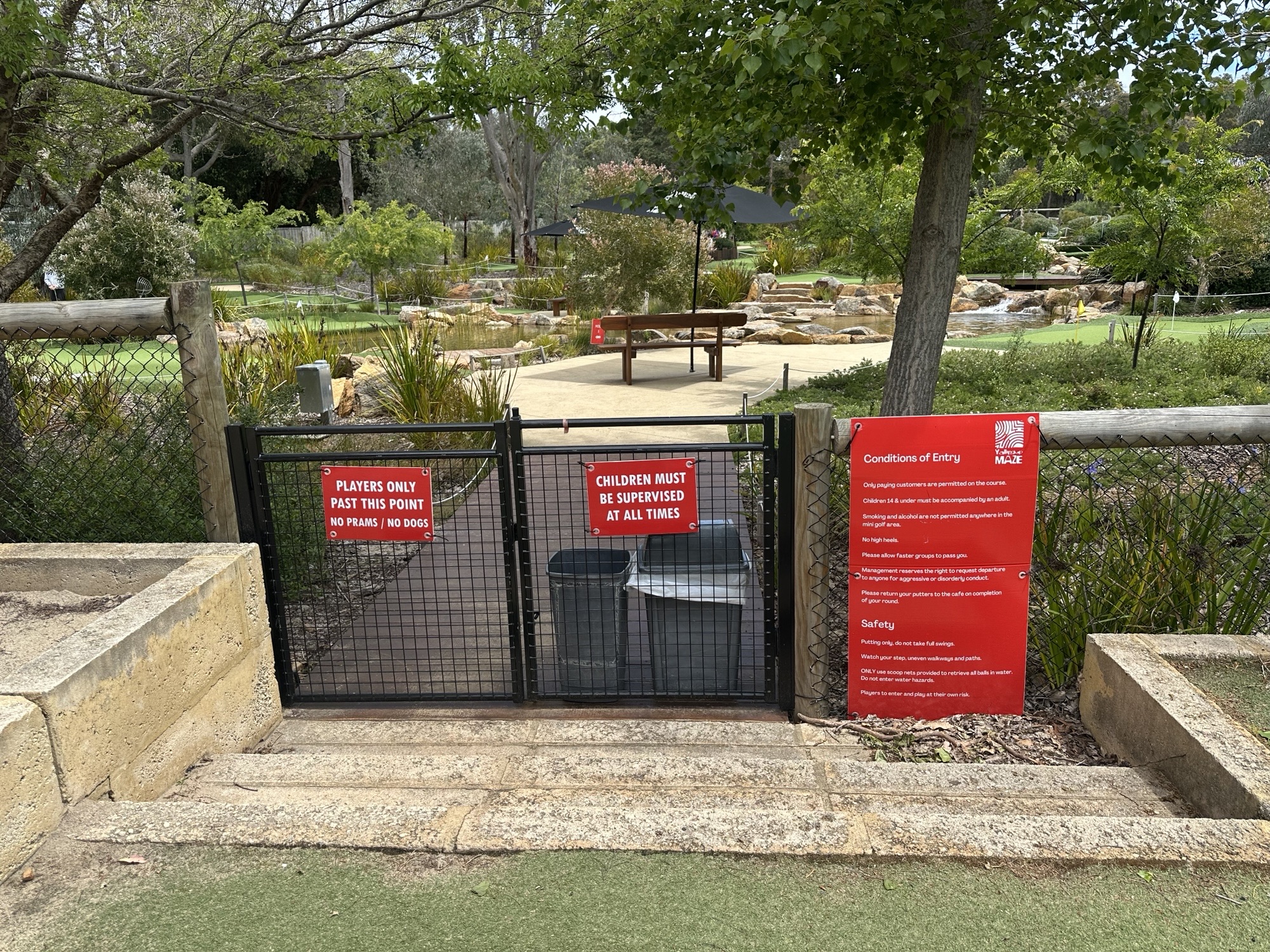
Mini_Golf_entry-stairs
Dining Spaces
The dining spaces have the following facilities/amenities in place
The entrance has level access
The doorway is at least 850mm wide
There is level access through the dining area
Chairs are moveable to allow for wheelchairs to be seated at the tables
All glass doors and full height windows have contrast markings
There are areas of full lighting
There are Plain English menus
There is an accessible toilet
Our business caters for the following dietary requirements
Gluten free (celiac)
Nut free
Vegetarian
There are procedures in place to avoid cross-contamination of food products
All café and kitchen staff must wash hands thoroughly with warm water and soapSeparate utensils, chopping boards, and knives are used for raw meats, cooked foods, fruit/vegetables, and bakery items.Colour-coded boards are in place to easily identify correct use (e.g. red for raw meat, green for salad/fruit, yellow for cooked foods).Benches, chopping boards, knives, and utensils are washed, rinsed, and sanitised before and after each task.Food-safe sanitiser is used on all preparation surfaces between tasks.Cloths are rinsed and sanitised frequently & replaced daily.Shared equipment (toasters, blenders, slicers, tongs, etc.) is cleaned and sanitised between uses, particularly after raw food or allergen preparation. ie New baking paper used in sandwich press for gluten free/ celiac orders.All café staff complete food safety and allergen awareness training before starting work.
There is a sample menu available online
Sample menu is available here -
https://storage.googleapis.com/msgsndr/Q35XJr1p2QTa8qhsFcuu/media/68d363dcb43dbd2cf2174d6a.pdf
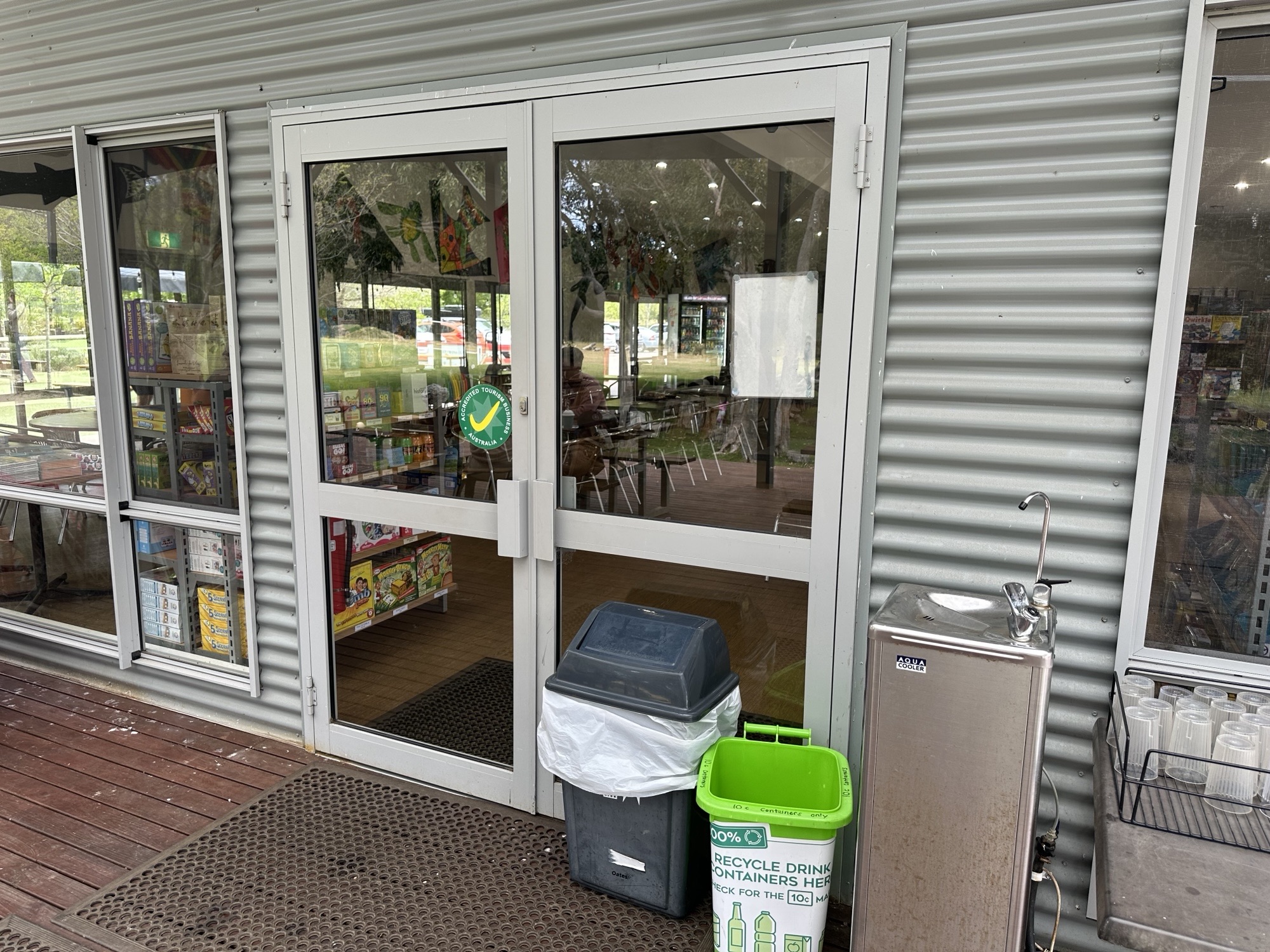
Back_deck_doorway

Back_deck_doorway_inside

Front_counter1

Front_counter2

Main_Entry_door

Front_entrance_off_carpark

Front_door_inside

Side_door
Events
Events have the following facilities/amenities in place
There is step free access throughout the venue
Reception, registration desks or ticket offices have a lower counter section
All ancillary areas are step free e.g. breakout rooms, dining areas, outside areas and exhibition spaces
All stage areas including speaker platforms are accessible
Accessible toilets are available at the venue
There is good circulation space with the number of people expected to allow people with a disability to move around freely
Food and water is available for guide and service animals
The event is outdoors
Seating is at regular intervals
Side shows, activities etc. are accessible
Accessible car parking is available