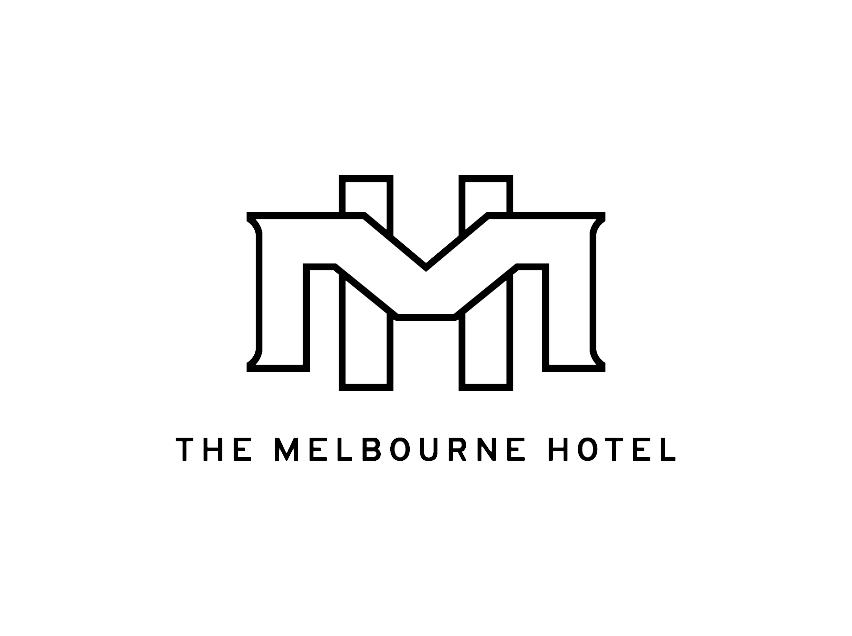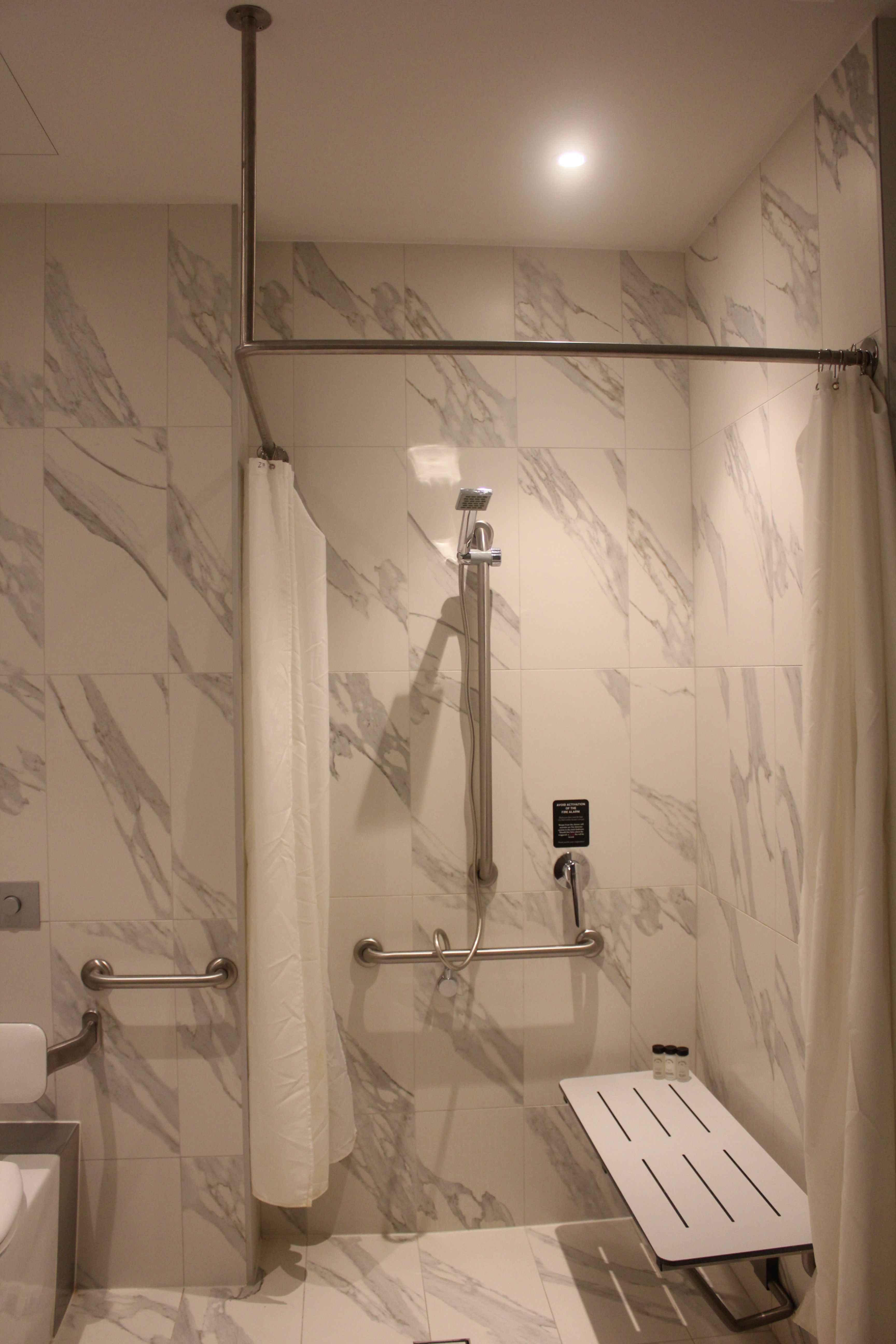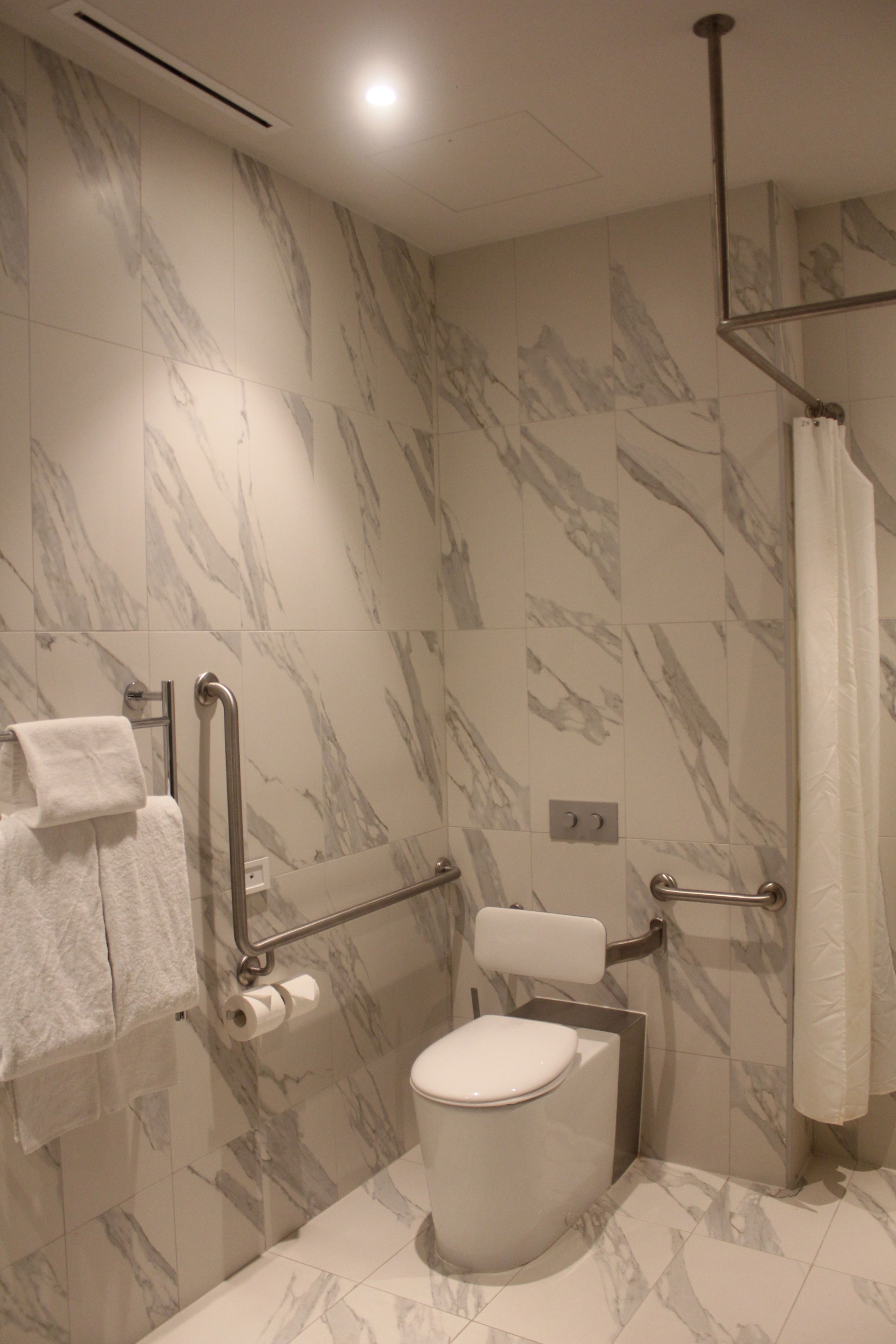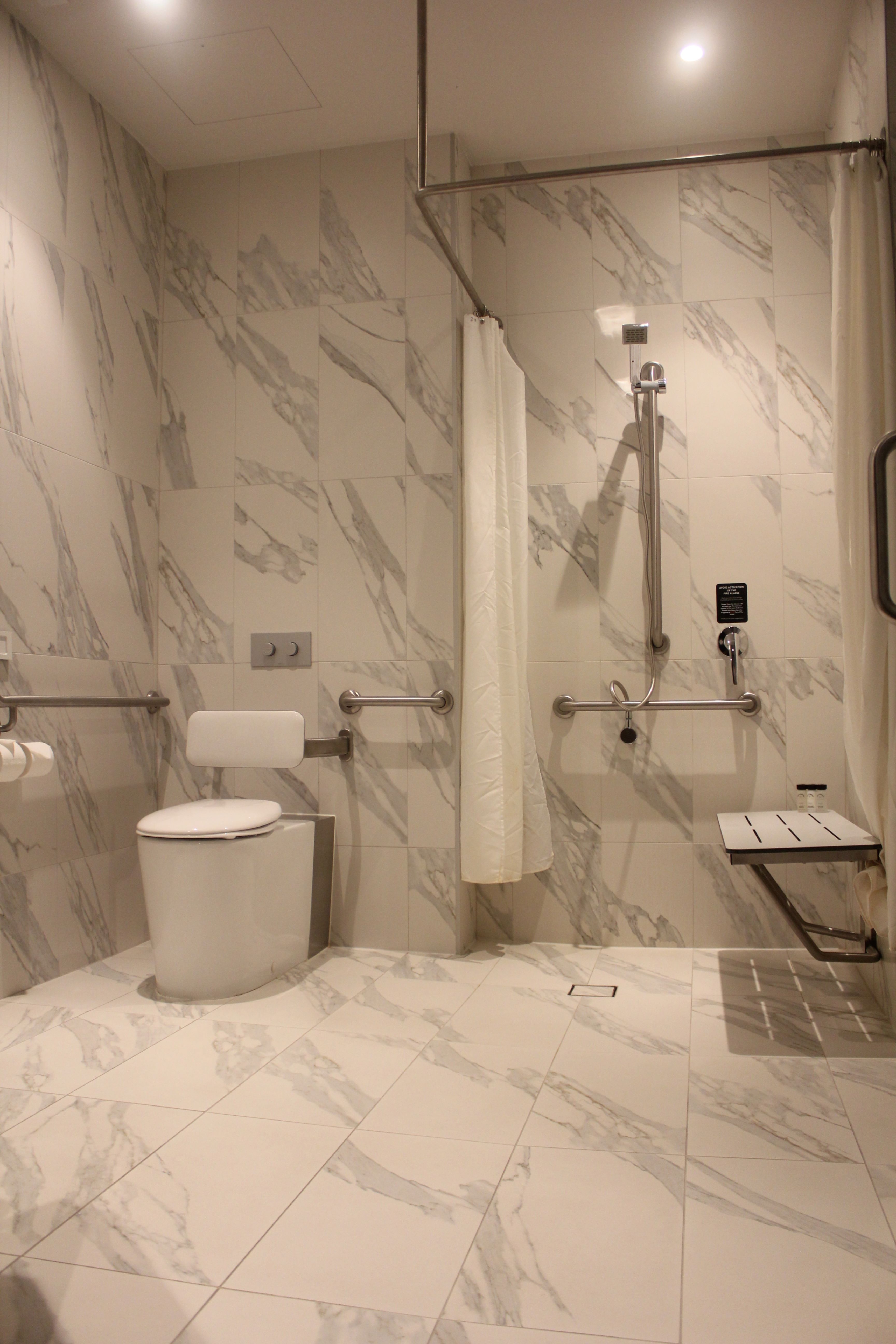-
OVERVIEW
- Business Overview
- Bookings
- Emergency Management
- Communications
- Other Information
- Guide Dog and Service Animals
-
GENERAL
- Pre-arrival, arrival and reception
- Cognitive Impairment Support
- Car Park and Access amenities
- Internal Spaces
- External Paths
- Steps
- Public Toilets/Adult change facilities
-
TOUR OPERATORS
-
ACCOMMODATION
- Bedrooms
- Room Amenities
- Bathrooms
-
COMMON AREAS
-
FOOD AND DRINK
- Dining Spaces
-
EVENTS
- Events

to view the full report.
Overview
General
Tour/Transport
Accommodation
Common Areas
Food & Drink
Events
Business Overview
The business has the following products/services available
Tour/Transport
Accommodation
Food and Drink
Event
Our business caters for the following disability types:
Blind or low vision
Deaf or low hearing
Limited mobility
Wheelchairs or mobility scooters
Food allergies or intolerances
Cognitive or people on the Autism Spectrum

Bookings
The business offers the following methods for bookings and enquiries:
Phone
Webportal
Our forms have high contract boxes and submit boxes
Emergency Management
There are Audible device/s to alert occupants to evacuate with instructions on how to evacuate.
There are visual device/s to alert occupants to evacuate.
Exit signs are clear and easy to see
Exit signs have raised lettering or braille
Exit access is free and clear at all times
We ensure exit access is free and clear at all times by:
Monthly fire and emergency audits and daily routine checks
Exits and access to exists are greater than 900mm
Exit doors are able to be opened by all occupants
Exits to the emergency evacuation point does not include stairways
The evacuation point is clearly marked by a sign
The evacuation point is clearly marked by a sign with raised letters or braille
The business identifies guests who need additional assistance should an emergency occur by:
During check-in, guests may be asked if they require special assistance in case of an emergency. Team then inputs this into the property management system. In addition, guests who book accessible rooms are flagged in the system as needing potential assistance.
The procedure for assisting guests who need assisted rescue is:
Duty Manager retrieves the Emergency Evacuation List and coordinates response. Assigned staff members locate and assist guests as per the list. Guests with mobility impairments should be taken to designated safe zones or assisted with evacuation chairs. Guests with hearing impairments should be alerted using flashing alarms or written communication. Ensure all guests requiring assistance are accounted for before declaring an area clear.
Guests with disabilities are noted in the guest log book for emergency and evacuation purposes
Communications
Our business offers the following alternative communication methods
Plain English
Not specified
There is easy to read signage and information (e.g. menus and emergency information)
Other Information
For bookings made onsite, the ticket booth/counter/box office is accessible for people using a wheelchair
The business accepts the companion card
Guide Dog and Service Animals
The business provides the following services for services animals:
Guests are permitted to have their service animals present on the hotel premises, including grounds, rooms, and dining venues.
Pre-arrival, arrival and reception
The business has the following in place to support guests during pre-arrival, arrival and reception
Booking information and websites are compatible with screen readers
There is a reception/public entryway.
Seating available at reception
A clipboard to allow check-in/ticket purchase whilst seated
A tablet with text to voice or pen and paper at reception to aid in communication
Lighting in the reception area is even and glare free
Large print information sheets and registration forms
Information and maps are available in written form
A step free map/guide
A familiarisation tour
Keys are available for each guest
Luggage assistance
Additional Information from the business
The following steps are in place to ensure that people with fatigue related to their disability are not disadvantaged by long wait times:
Priority Check-In: Guests with disabilities can request priority check-in to minimize wait times upon arrival.Comfortable Waiting Areas: We have designated comfortable seating areas in our lobby and reception where guests can rest while waiting to check in or access other services.
Cognitive Impairment Support
Documents are available in plain English for people with cognitive impairment (This may include instructions, guides, menus and general information)
Access has alternative procedures and clear written instructions with universal access symbols
Car Park and Access amenities
The business has the following Car Park and Access amenities
A drop off zone
Level or ramped access from the car park to the entrance
Kerb ramps are in place where a pavement or walkway needs to be crossed
Internal Spaces
Tableware/glassware contrast with the table surface or table cloth
External Paths
External paths of travel have the following amenities are in place
Surfaces are concrete, asphalt, smooth paving or hard packed fine gravel (max aggregate size 13mm)
Pathways are wider than 900mm
There 3 successive steps or less on any path or at any doorway
Steps
Steps have the following amenities are in place
There are steps.
Top and bottom steps are easily distinguished through colour contrast or the use of TGSIs (Tactile Ground Surface Indicators)
All steps or staircases have enclosed risers
The underside of all staircases are enclosed or protected to a height of at least 2 metres
Handrails fitted to all open sets of steps
Handrails extend 300mm beyond the top and bottom step
Public Toilets/Adult change facilities
Public Toilets/Adult change facilities have the following amenities are in place
There is an accessible toilet for public use
The door is at least 850mm wide
There is a minimum of 850mm beside the toilet
Handrails are fitted
The toilet seat of a contrasting colour to the floor
The toilet seat is460mm above the floor
Additional Information from the business
In addition, the following further information can assist guests:
Not specified
Bedrooms
The bedrooms have the following facilities/amenities in place
There are 4 rooms available to guests who use a wheelchair
Bedroom furniture can be re-arranged on request
Not specified
Room Amenities
Visual alarm is fitted to the room
Room phones have volume control
Room phones have a visual ringing indicator
There is contrast between the walls, skirtings, floor and furniture
There is a clear path through the room
Wardrobe handles are a contrasting colour to the doors and draws
Housekeeping procedures instruct staff not to reposition furniture that has been moved
Doors open fully against the adjoining wall
There is a clear opening at least 850mm wide
There luggage racks for at least two suitcases
There at least one chair with rigid arms
The bedside lamp switch is easy to reach from the bed
There is at least 850mm clear space beside the bed
The business offers a range of non-allergenic bedding
Non-allergenic cleaning products are used
Bathrooms
The bathrooms have the following facilities/amenities in place
All heating appliances and hot water pipes are protected or insulated
All shower, bath and basin taps are clearly differentiated between hot and cold
Fixtures and fittings have rounded edges
The hot water is thermostatically controlled to 41 degrees
The door is at least 850mm wide
There is a minimum of 850mm beside the toilet
Handrails are fitted
There is a minimum of 1400mm of clear space in front of the toilet
The toilet seat is 460mm above the floor
There is a roll-in shower with fold down fixed seat or a shower chair
There is a portable shower head on flexible hose

Toilet 2

Shower

Toilet

Bathroom
Dining Spaces
The dining spaces have the following facilities/amenities in place
The entrance has level access
The doorway is at least 850mm wide
There is level access through the dining area
Chairs are moveable to allow for wheelchairs to be seated at the tables
All glass doors and full height windows have contrast markings
There are areas of full lighting
There are large print menus
There are Plain English menus
There is an accessible toilet
Our business caters for the following dietary requirements
Gluten free (celiac)
Lactose free (dairy free)
Vegetarian
Vegan
There are procedures in place to avoid cross-contamination of food products
Dedicated preparation areas, utensils, and storage containers for raw, cooked, and allergen-specific ingredients.Regular cleaning and sanitisation of all kitchen surfaces, equipment, and tools between tasks.Clear labelling, separate storage, and careful handling of allergen-specific products to minimise risk.Ongoing food safety training for all kitchen staff on best practices for food handling and cross-contamination prevention.
There is a sample menu available online
Sample menu is available here -
https://www.melbournehotel.com.au/eat-drink
Events
Events have the following facilities/amenities in place
There is step free access throughout the venue
Reception, registration desks or ticket offices have a lower counter section
All ancillary areas are step free e.g. breakout rooms, dining areas, outside areas and exhibition spaces
Accessible toilets are available at the venue
There is clear signage throughout the venue including accessible routes and accessible facilities
A hearing loop is provided
There is reserved seating in the loop area
Speakers/performers are instructed to use the microphones
There is good circulation space with the number of people expected to allow people with a disability to move around freely
Food and water is available for guide and service animals
There are designated drop-off points
There is accessible public transport to the venue
Quiet rooms, marquees or spaces are available