-
OVERVIEW
- Business Overview
- Bookings
- Emergency Management
- Communications
- Guide Dog and Service Animals
-
GENERAL
- Pre-arrival, arrival and reception
- Cognitive Impairment Support
- Car Park and Access amenities
- Entry
- Internal Spaces
- Public areas
- External Paths
- Steps
- Ramps
- Public Toilets/Adult change facilities
-
ACCOMMODATION
- Bedrooms
- Room Amenities
- Bathrooms
-
COMMON AREAS
- Play Spaces
- Parks and gardens
-
FOOD AND DRINK
- Dining Spaces
-
ADVENTURE ACTIVITIES
- Adventure activities
-
EVENTS
- Events

to view the full report.
Overview
General
Accommodation
Common Areas
Food & Drink
Adventure
Events
Business Overview
The business has the following products/services available
Accommodation
Food and Drink
Adventure
Event
Our business caters for the following disability types:
Blind or low vision
Deaf or low hearing
Limited mobility
Wheelchairs or mobility scooters
Food allergies or intolerances
Cognitive or people on the Autism Spectrum

Bookings
The business offers the following methods for bookings and enquiries:
Phone
Emergency Management
Emergency and evacuation procedures are explained on arrival
Communications
Our website meets WCAG 2.0 accessibility standards
Guide Dog and Service Animals
The business provides a secure area with shade and water for service animals
The business provides a toilet area for service animals
Bowls, bedding, etc. are provided for service animals
The business provides the following services for services animals:
Service animals are always welcome at CFL and we are happy to assist upon request.
Pre-arrival, arrival and reception
The business has the following in place to support guests during pre-arrival, arrival and reception
Booking information and websites are compatible with screen readers
There is a reception/public entryway.
Seating available at reception
A lower counter at reception/ticket office
A tablet with text to voice or pen and paper at reception to aid in communication
Lighting in the reception area is even and glare free
Large print information sheets and registration forms
If NA applies it means that the item, area or function doesn't exist to anyone.
Information and maps are available in written form
A familiarisation tour
Additional Information from the business
The following steps are in place to ensure that people with fatigue related to their disability are not disadvantaged by long wait times:
N/A - there are no queues or wait times.
In addition, the following further information can assist guests
We have ear muffs, ear plugs, quiet rooms, etc available on request at no extra cost.
Cognitive Impairment Support
Documents are available in plain English for people with cognitive impairment (This may include instructions, guides, menus and general information)
Quiet periods or early opening times for people on the Autism Spectrum
A space for parents and children on the Autism Spectrum
Car Park and Access amenities
The business has the following Car Park and Access amenities
A drop off zone
Level or ramped access from the car park to the entrance
Entry
The business has the following amenities/systems in place for entry
A drop off point close to the entrance
A path of access to the building is slip resistance and even
A path of access to the building is clear of obstruction
Self opening entry doors or fitted with a self closer
Door handles are of a contrasting colour to the door
Signage is written in a contrasting colour
The entry door is a minimum of 850mm wide
The entry door has self opening or a light opening pressure (for manual operations)
The entrance sill is less than 13mm
There a clear space of at least 1500mm x 1500mm in front of all doors.
The entrance door mats have a thickness less than 13mm and a width of 7500mm or greater
Internal Spaces
Interior walls are matte or low sheen
Floors, walls, counters and furniture are of contrasting colours
Floor surfaces are hard or short pile carpet
Seating is available for guests unable to stand for long periods
The width of the smallest corridor is:
800mm
There is a quiet space for parents and children on the Autism Spectrum
Public areas
The public areas have the following amenities in place
Even lighting
Seating
External Paths
External paths of travel have the following amenities are in place
Paths or slopes longer than 15 metres have resting places or seats
Pathways are wider than 900mm
There 3 successive steps or less on any path or at any doorway
In addition, the following further information can assist guests
The ramps are clearly visible and accessible.
Steps
Steps have the following amenities are in place
There are steps.
The underside of all staircases are enclosed or protected to a height of at least 2 metres
Where steps are present are there three steps or less
Ramps
Ramps have the following amenities are in place
There are ramps.
All fixed ramps are 1:14 or less
Hand rails are fitted
Long ramps (more than 10m) are 1:20 or less
Public Toilets/Adult change facilities
Public Toilets/Adult change facilities have the following amenities are in place
There is an accessible toilet for public use
The door is at least 850mm wide
There is a minimum of 850mm beside the toilet
Handrails are fitted
The toilet seat is 460mm above the floor
There is 1700mm mm of clear space in front of the toilet
The toilet seat of a contrasting colour to the floor
The toilet seat is460mm above the floor
Bedrooms
The bedrooms have the following facilities/amenities in place
There are 2 rooms available to guests who use a wheelchair
Single bottom bunk beds
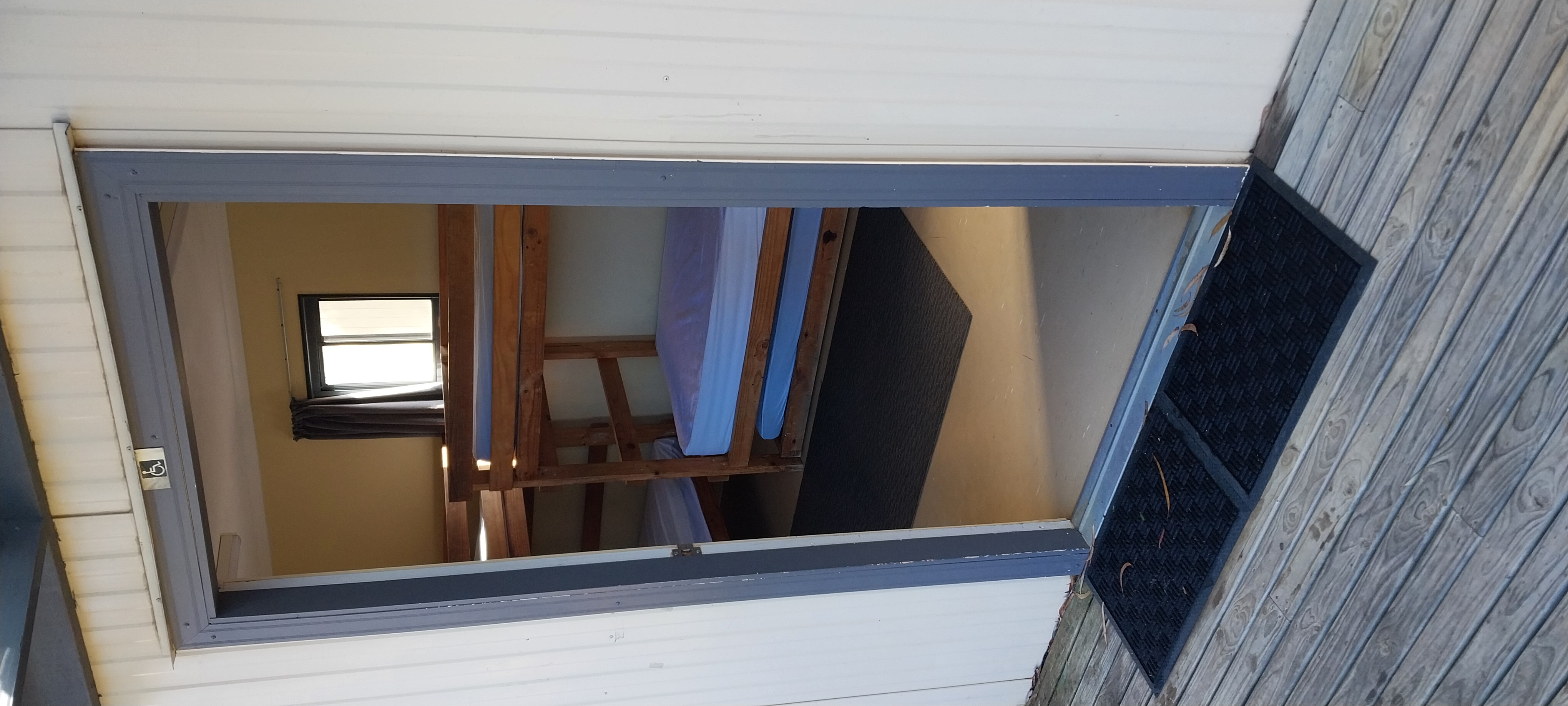
CFL Room 1 Access Cabin Door
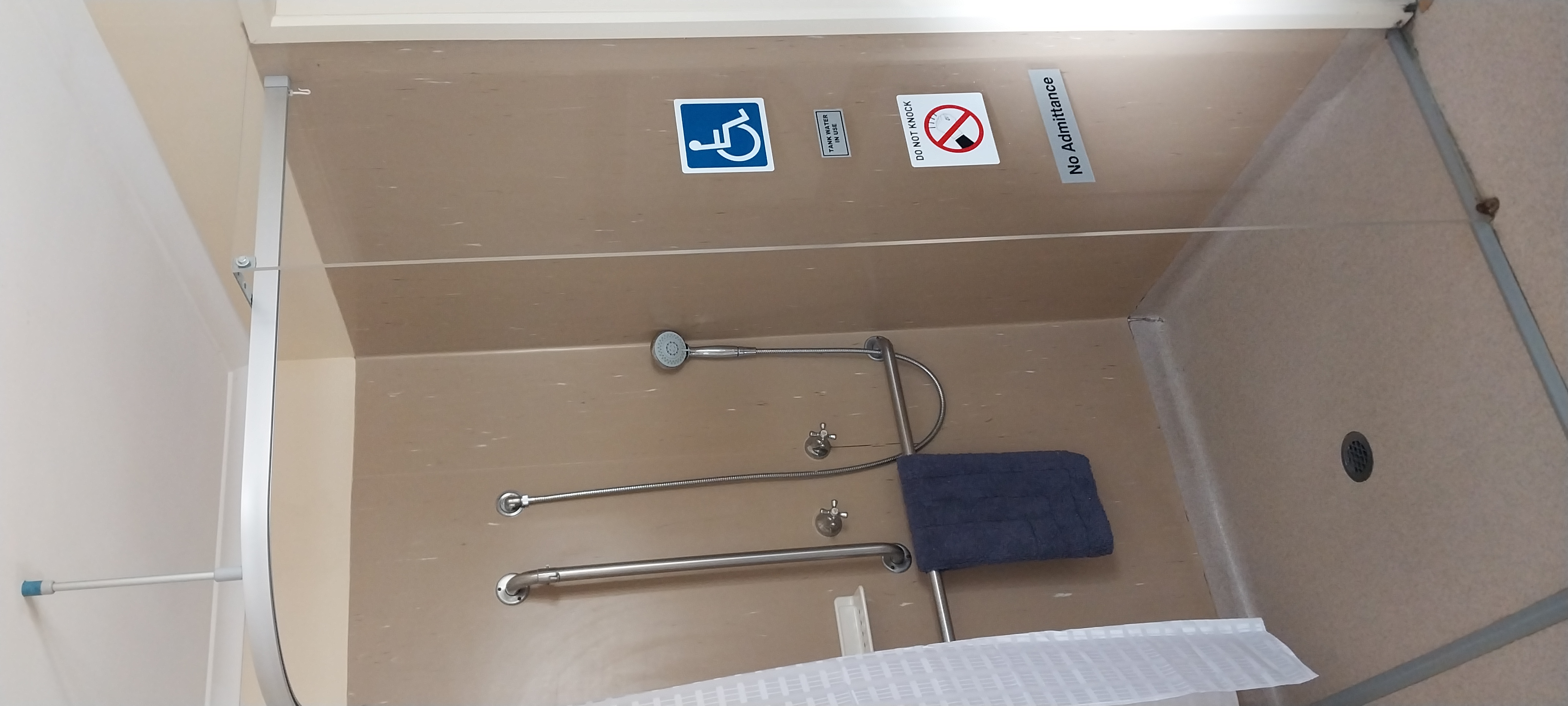
CFL Room 1 and 2 Shower
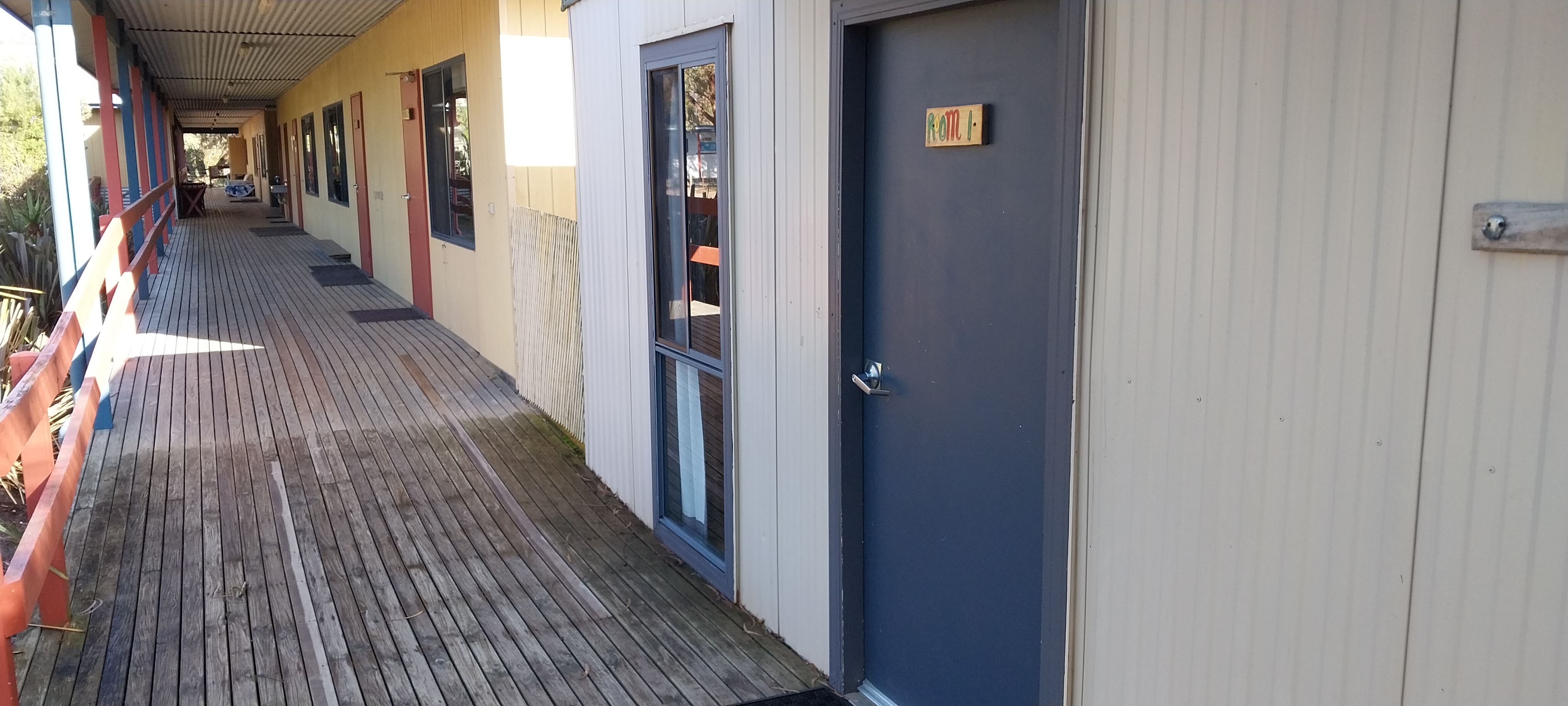
Room 1 and 2_Photo 6
Room Amenities
No wardrobe available
Additional Information from the business
For guests with a hearing impairment, the following emergency evacuation procedures apply to ensure safe evacuation:
A carer/guardian/leader/supervisor is responsible for their evacuation.
Televisions are equipped with closed captioning capability
There is contrast between the walls, skirtings, floor and furniture
There is a clear path through the room
There is a clear opening at least 850mm wide
There is at least 850mm clear space beside the bed
The bed height is no higher than 680mm from the floor
In addition, the following further information can assist guests
Alternatives can be discussed upon request.
Bathrooms
The bathrooms have the following facilities/amenities in place
All heating appliances and hot water pipes are protected or insulated
All shower, bath and basin taps are clearly differentiated between hot and cold
Fixtures and fittings have rounded edges
The hot water is thermostatically controlled to 41 degrees
The door is at least 850mm wide
There is a minimum of 850mm beside the toilet
Handrails are fitted
There is a minimum of 1400mm of clear space in front of the toilet
The toilet seat is a contrasting colour to the floor
The toilet seat is 460mm above the floor
There is a roll-in shower with fold down fixed seat or a shower chair
There is a portable shower head on flexible hose
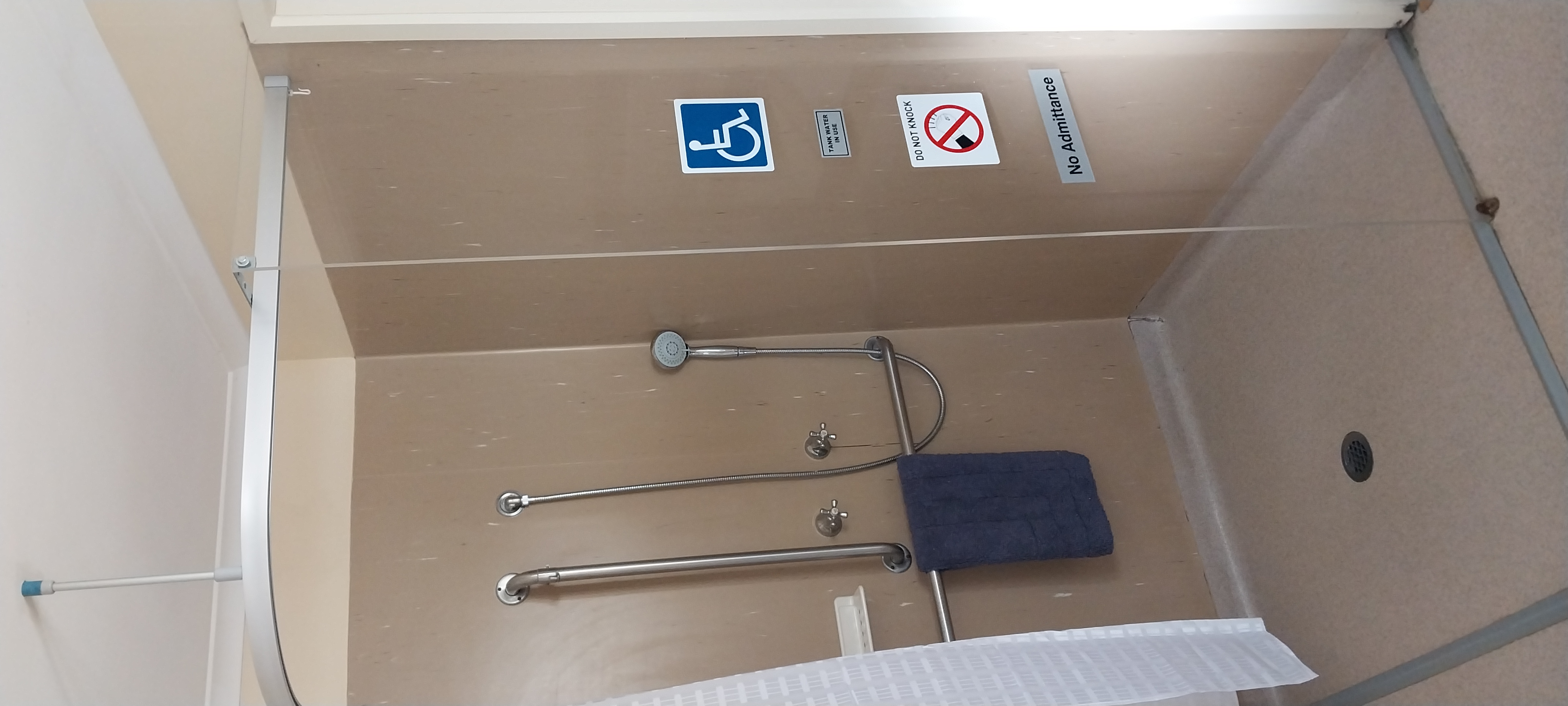
CFL Room 1 and 2 Shower
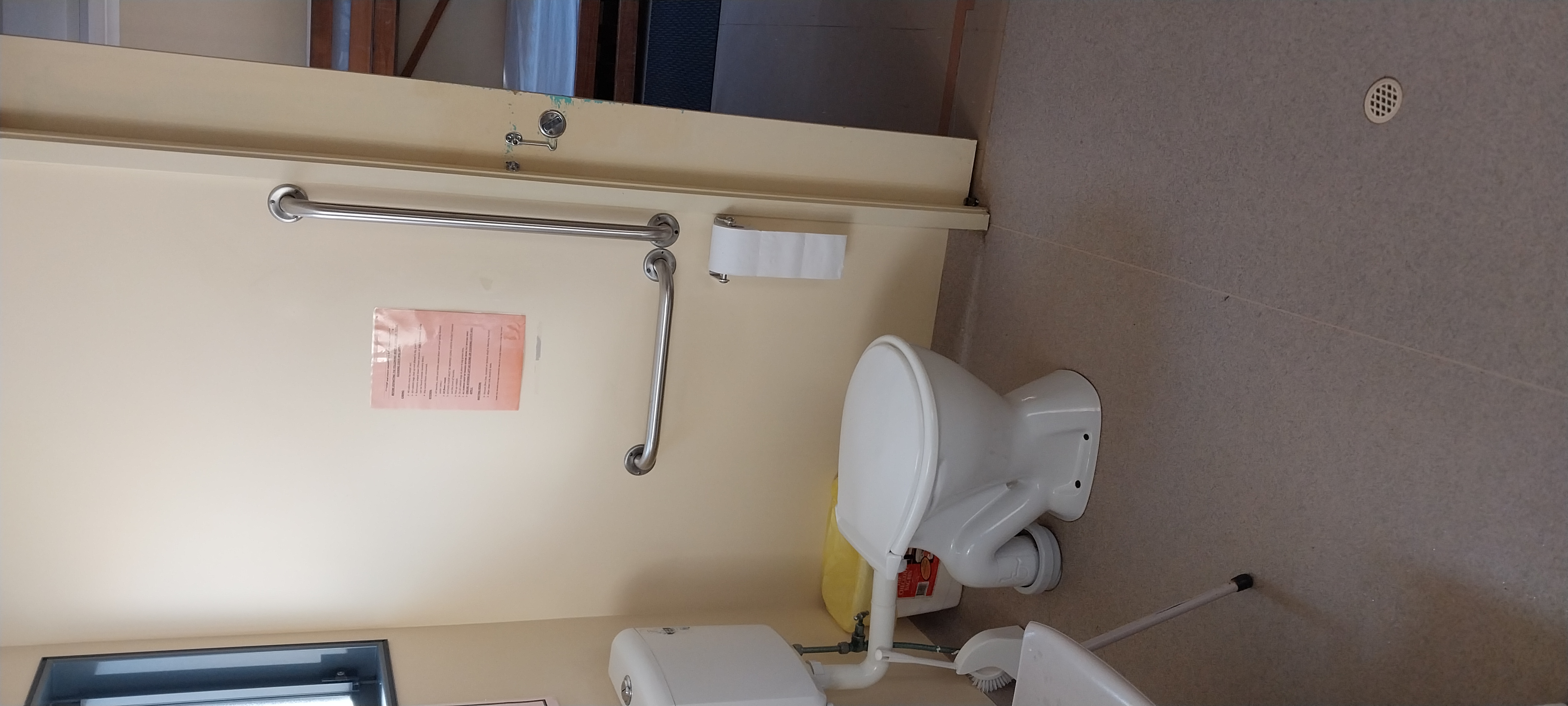
CFL Room 1 and 2 Toilet
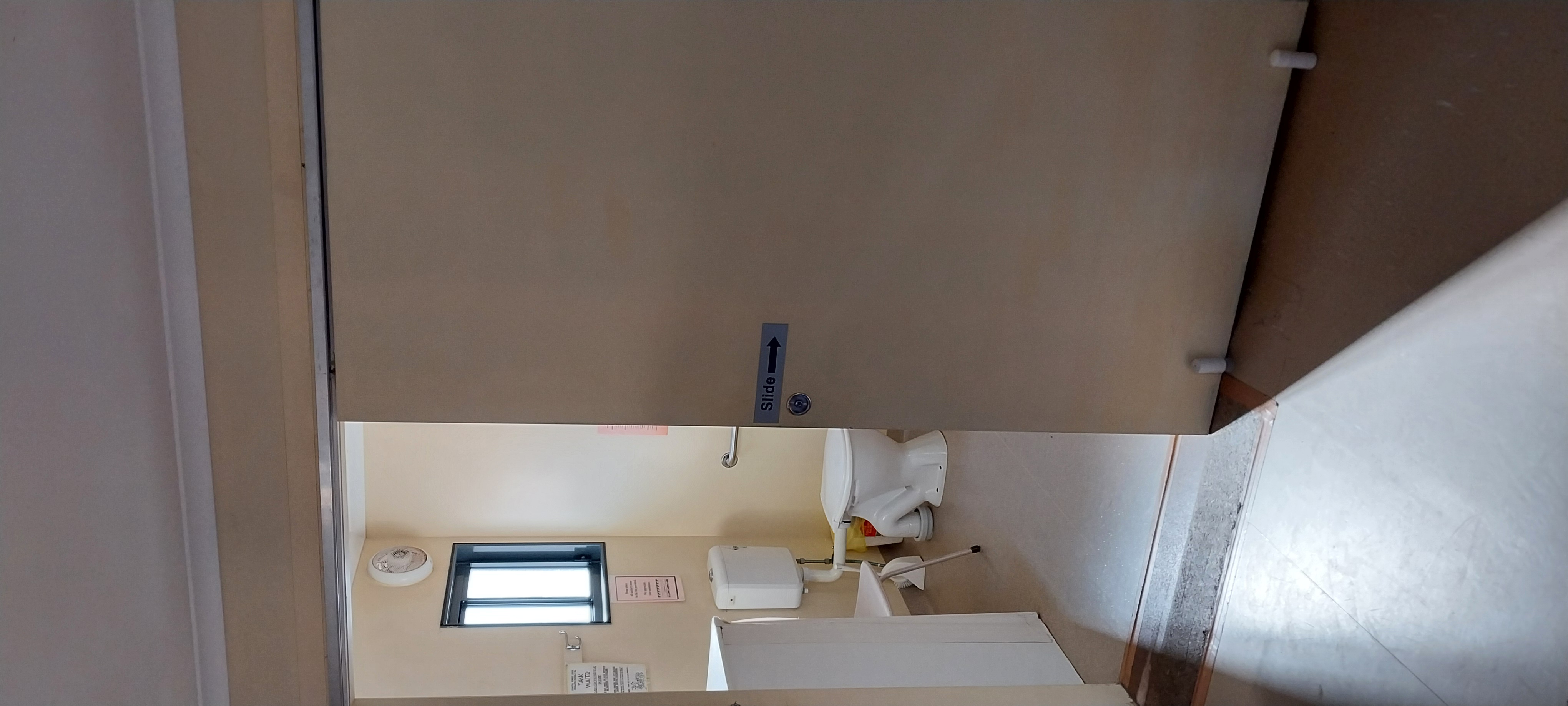
CFL Room 1 and 2 Bathroom
Play Spaces
Ramps provided are at least 25% of elevated sections of the play space
There wheelchair accessible activities
Seating is provided in or around the play space
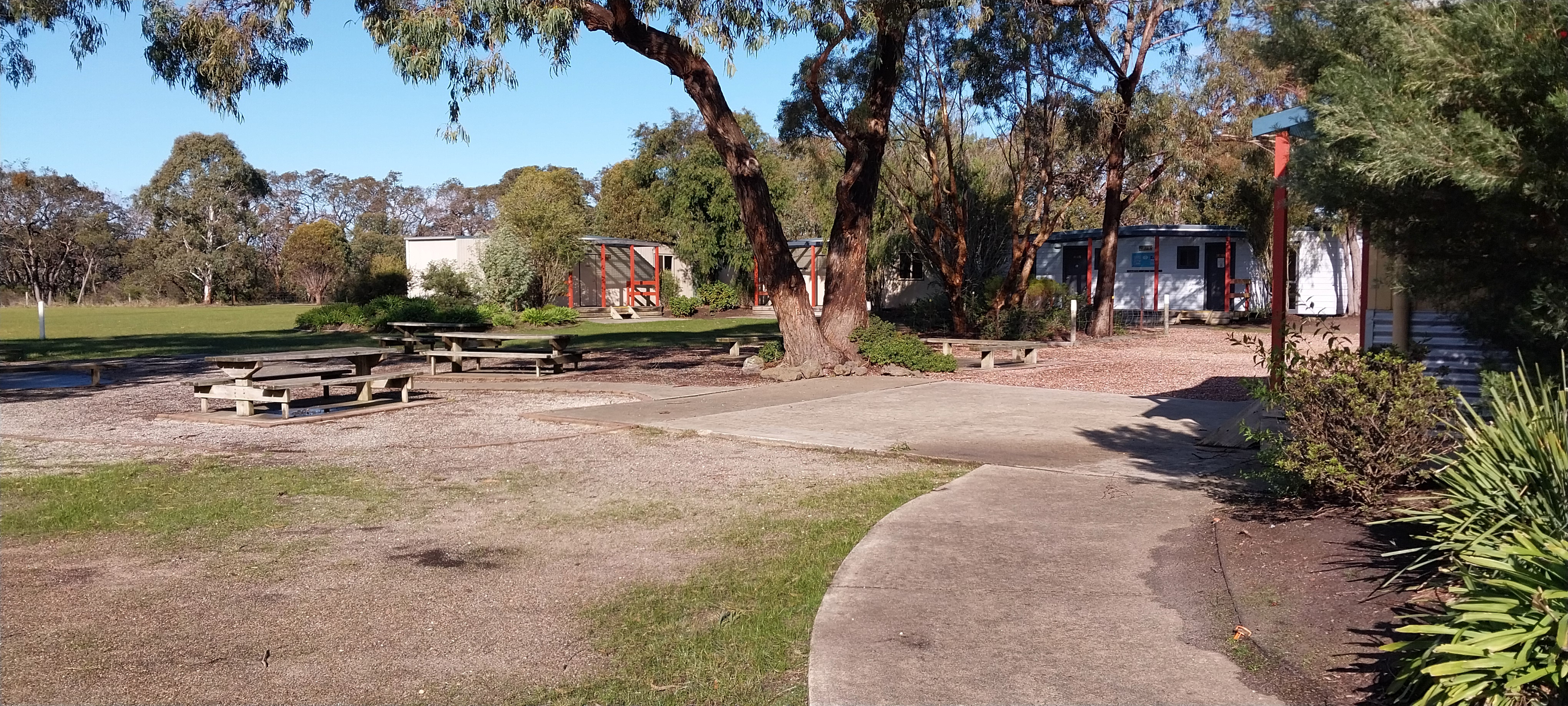
CFL Picnic Area
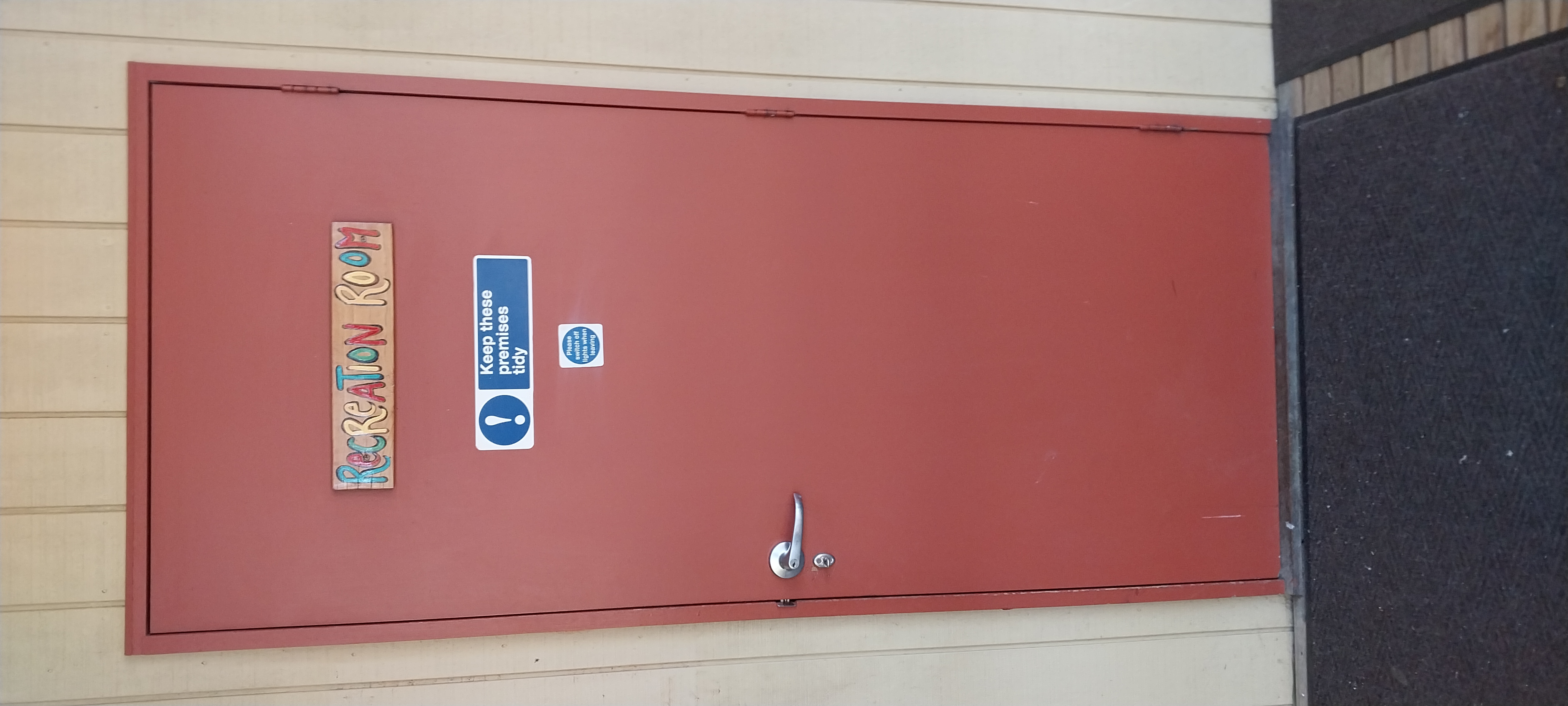
CFL Rec Room Door
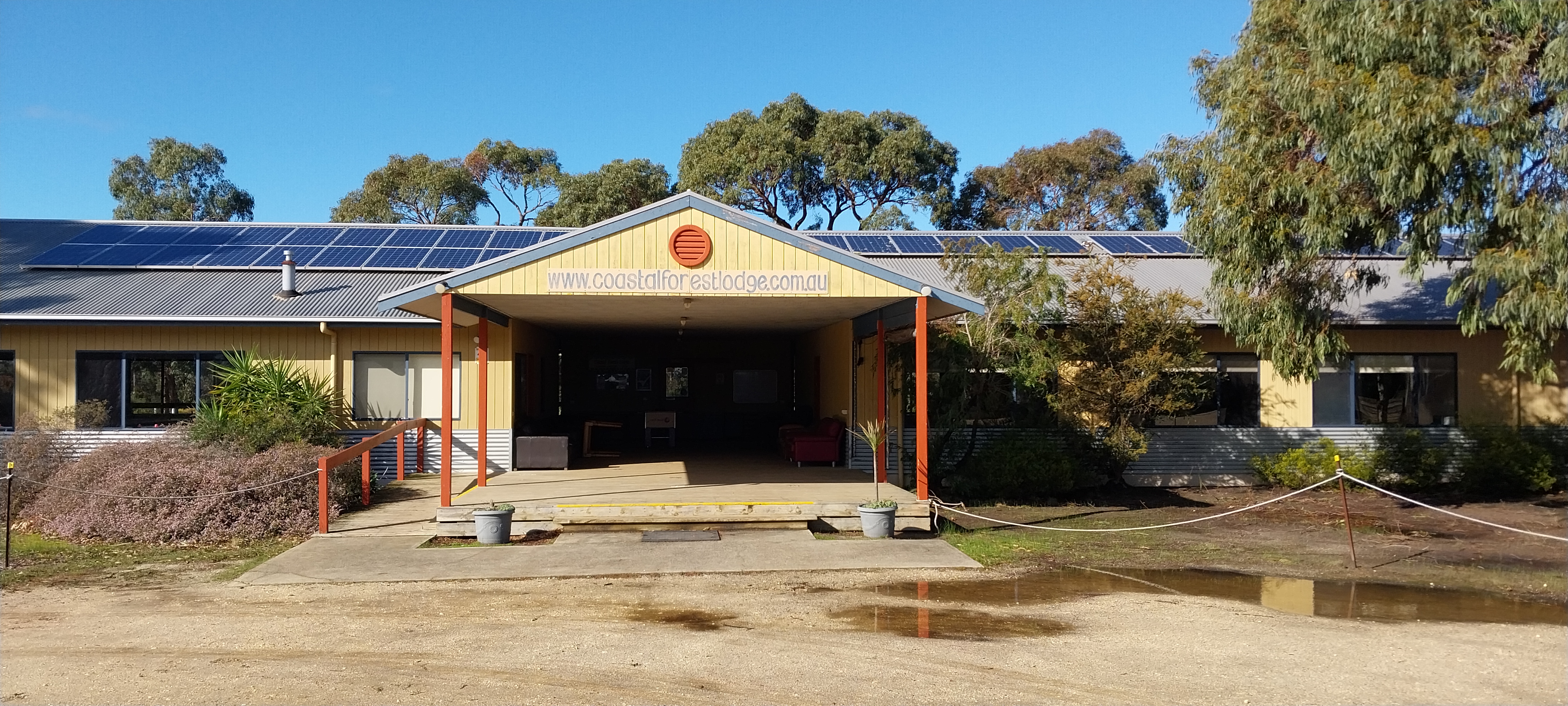
CFL Entrance
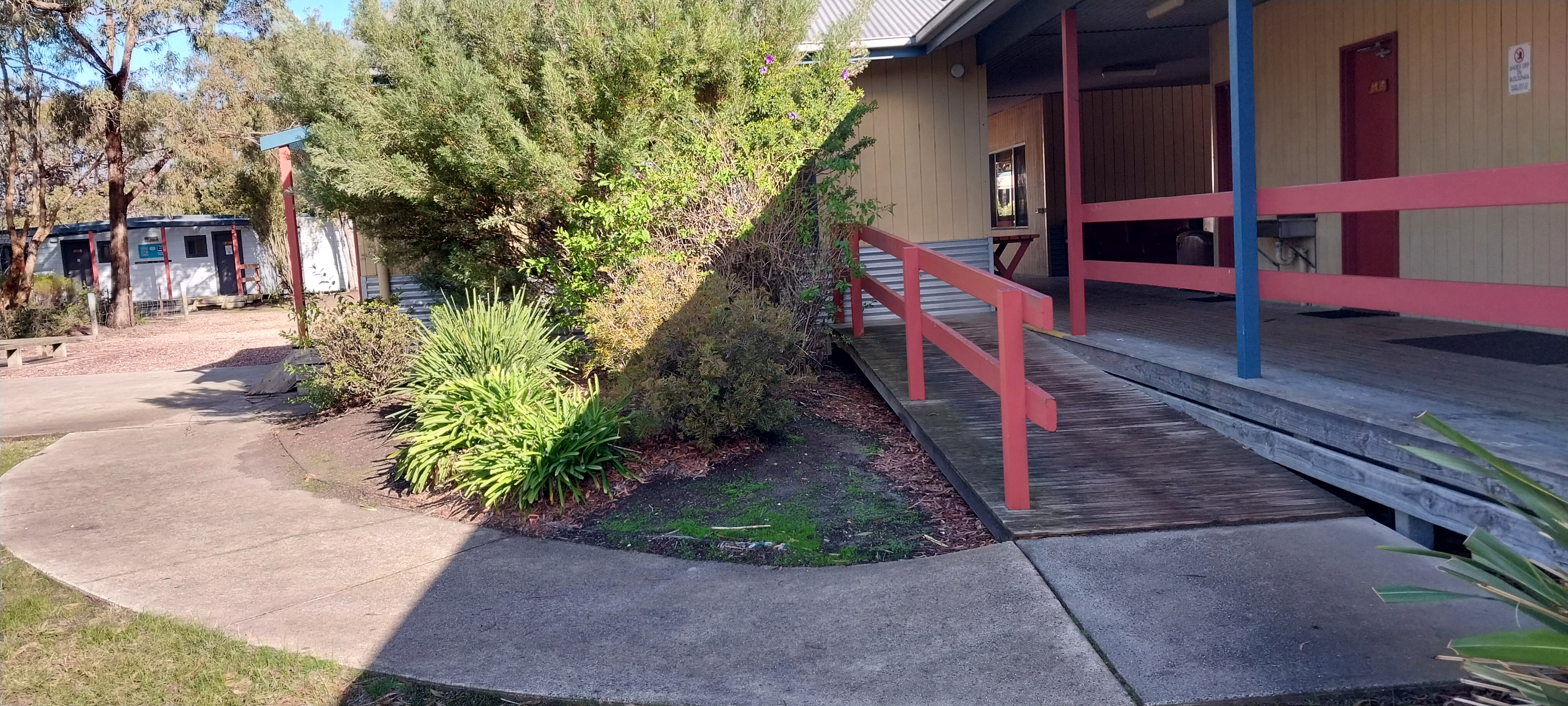
CFL Large Back Ramp and Concrete Path
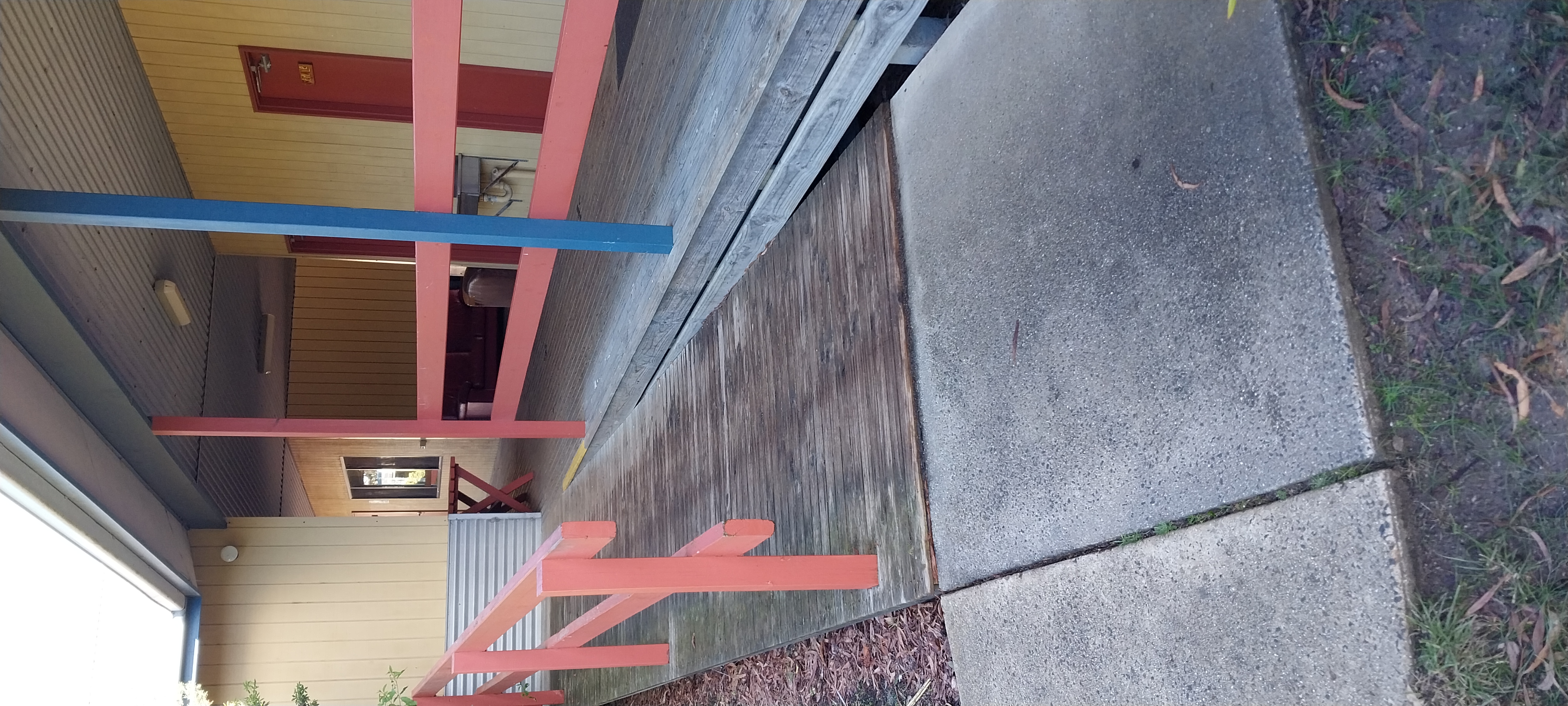
CFL Large Back Ramp
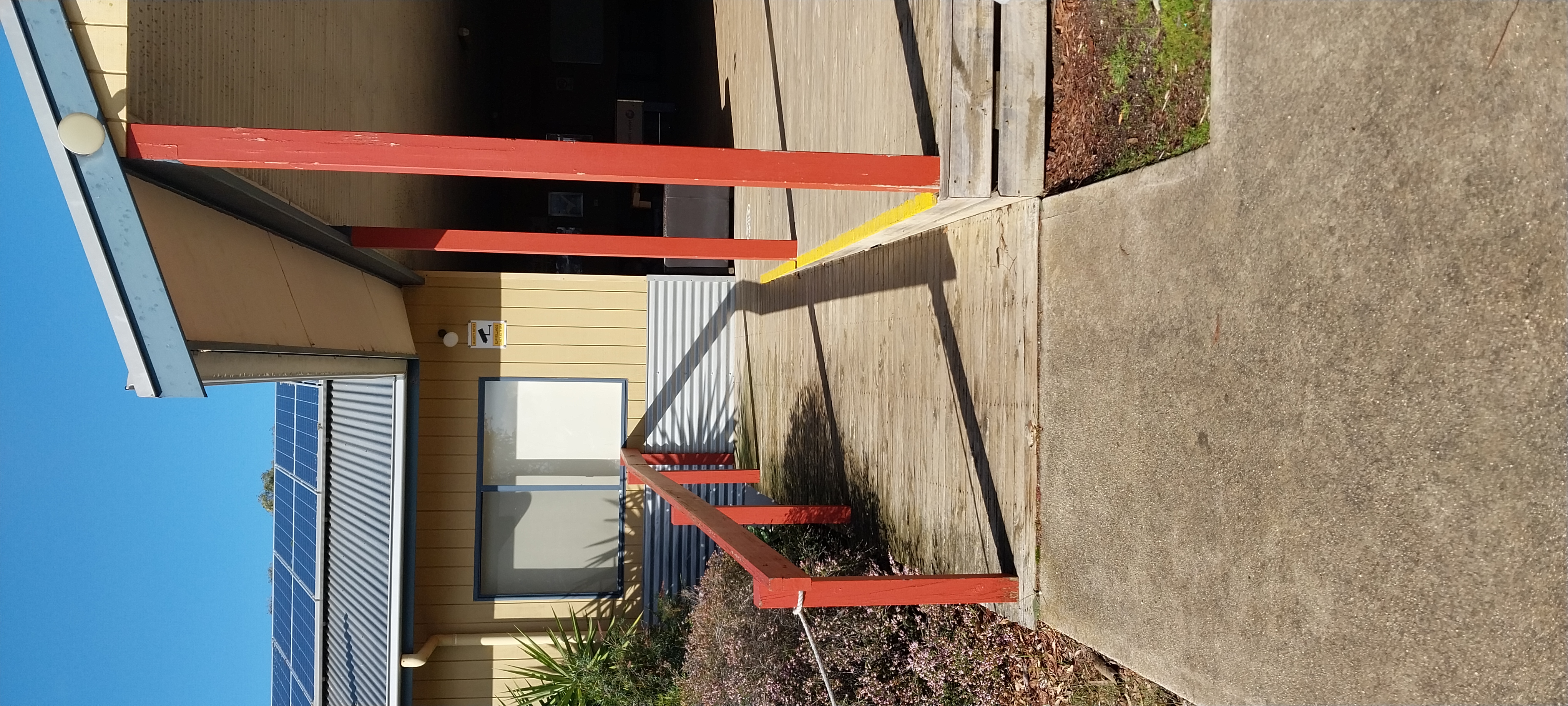
CFL Entrance Ramp
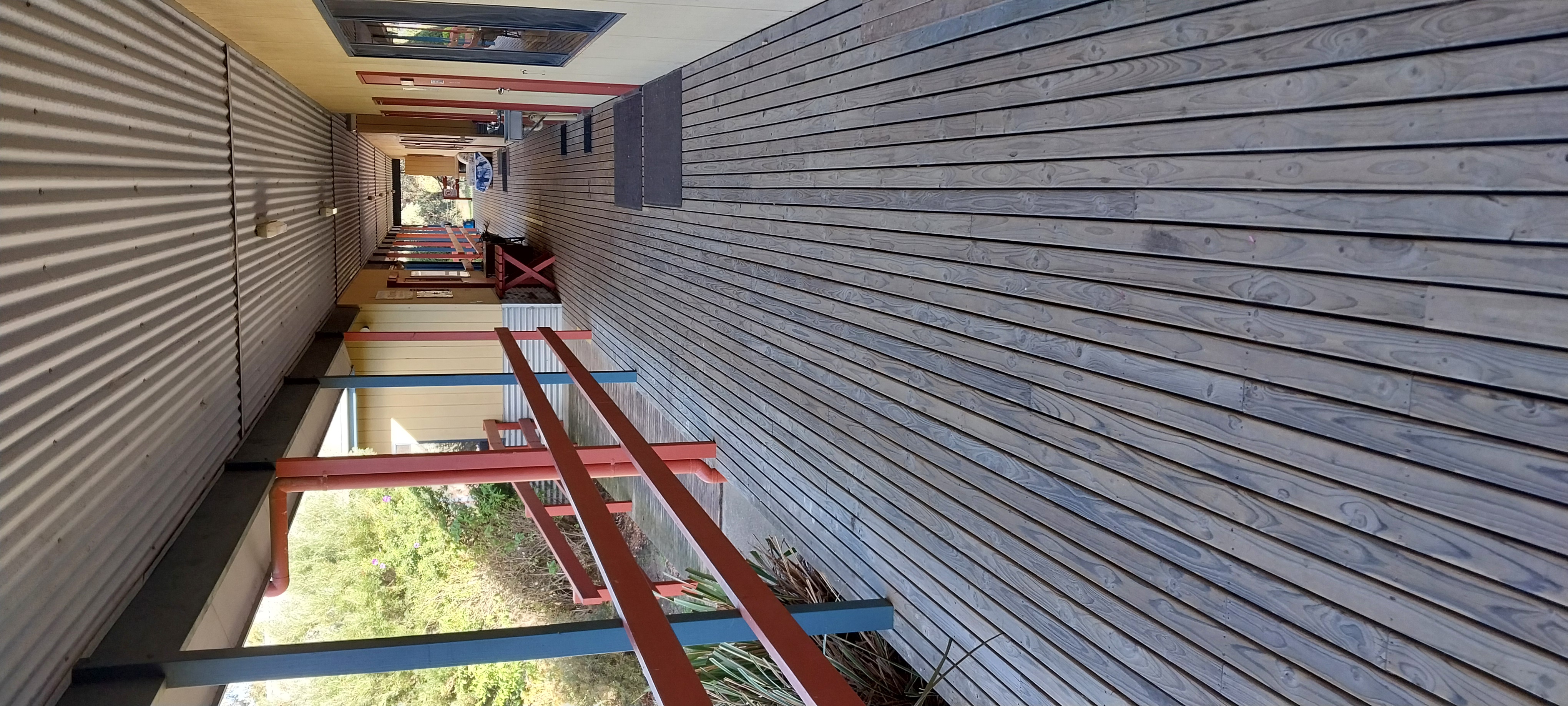
CFL Walkway
Parks and gardens
The following parks and gardens amenities are available
Seats are provided at regular intervals
Accessible picnic tables
Accessible drinking fountains
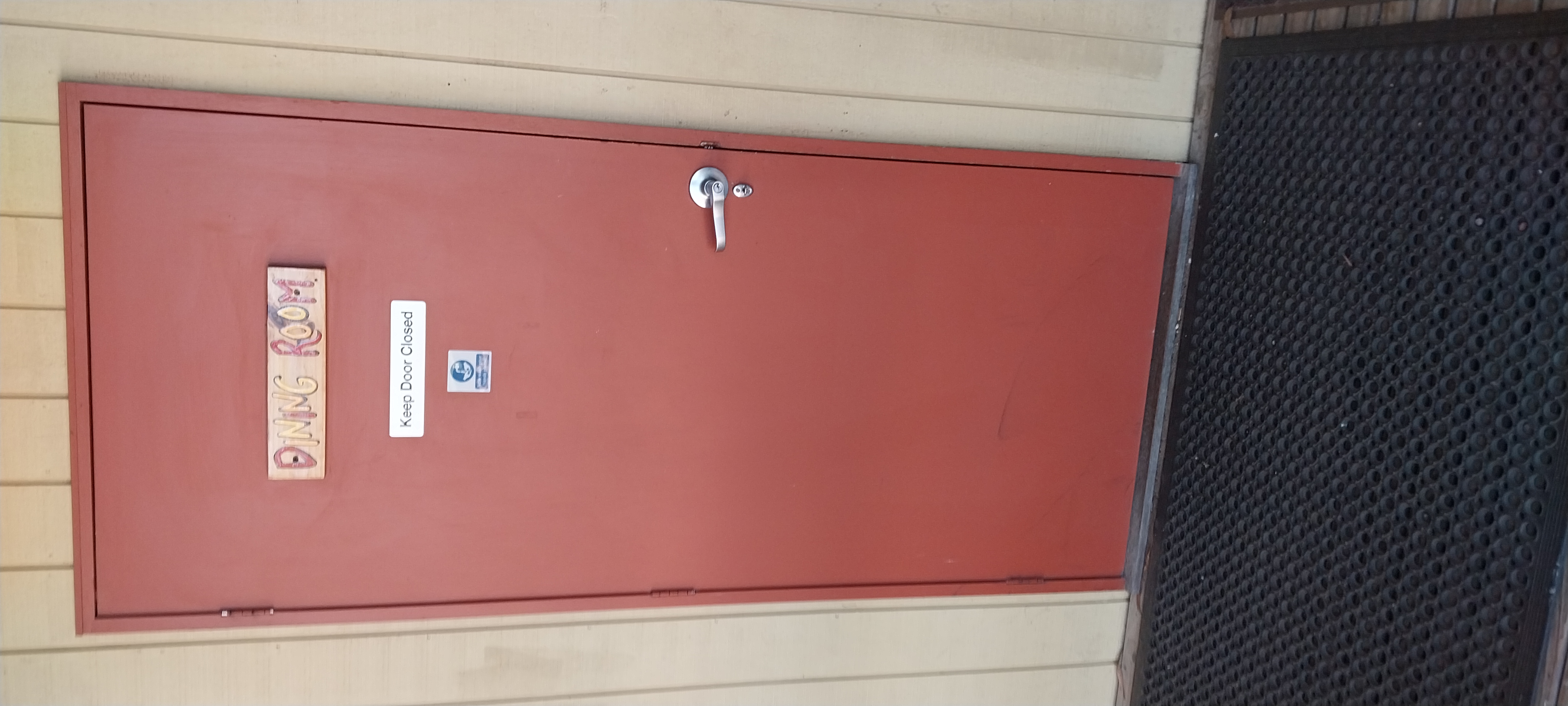
CFL Dining Room Door
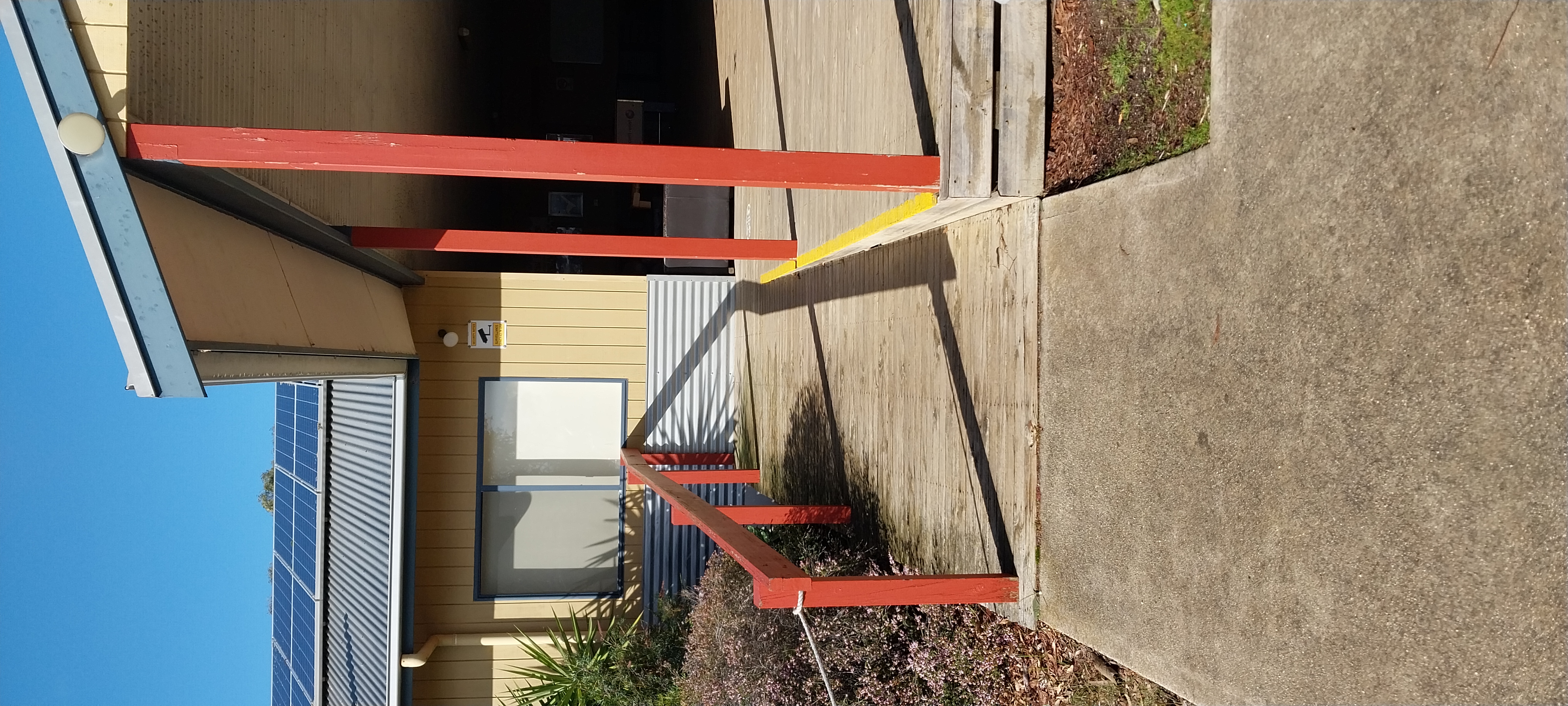
CFL Entrance Ramp
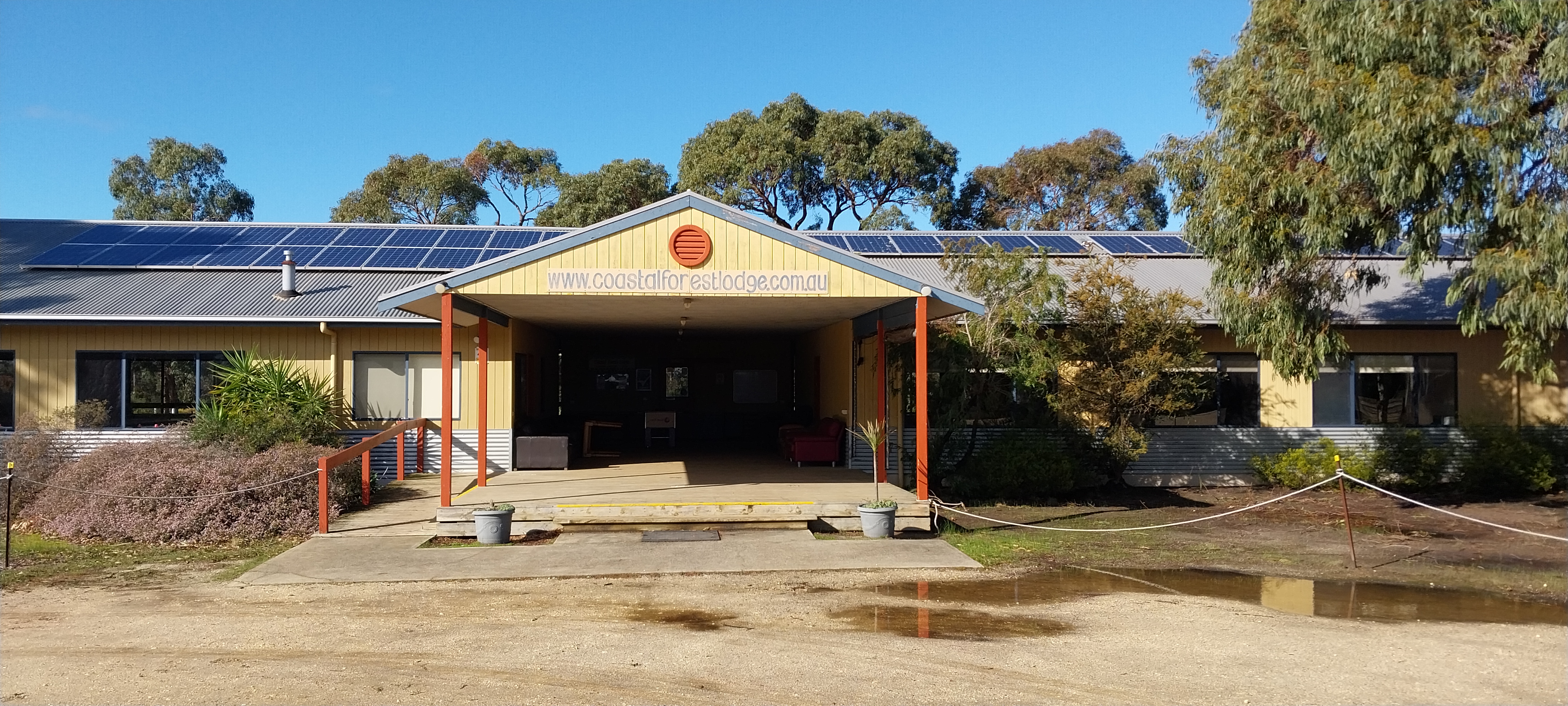
CFL Entrance
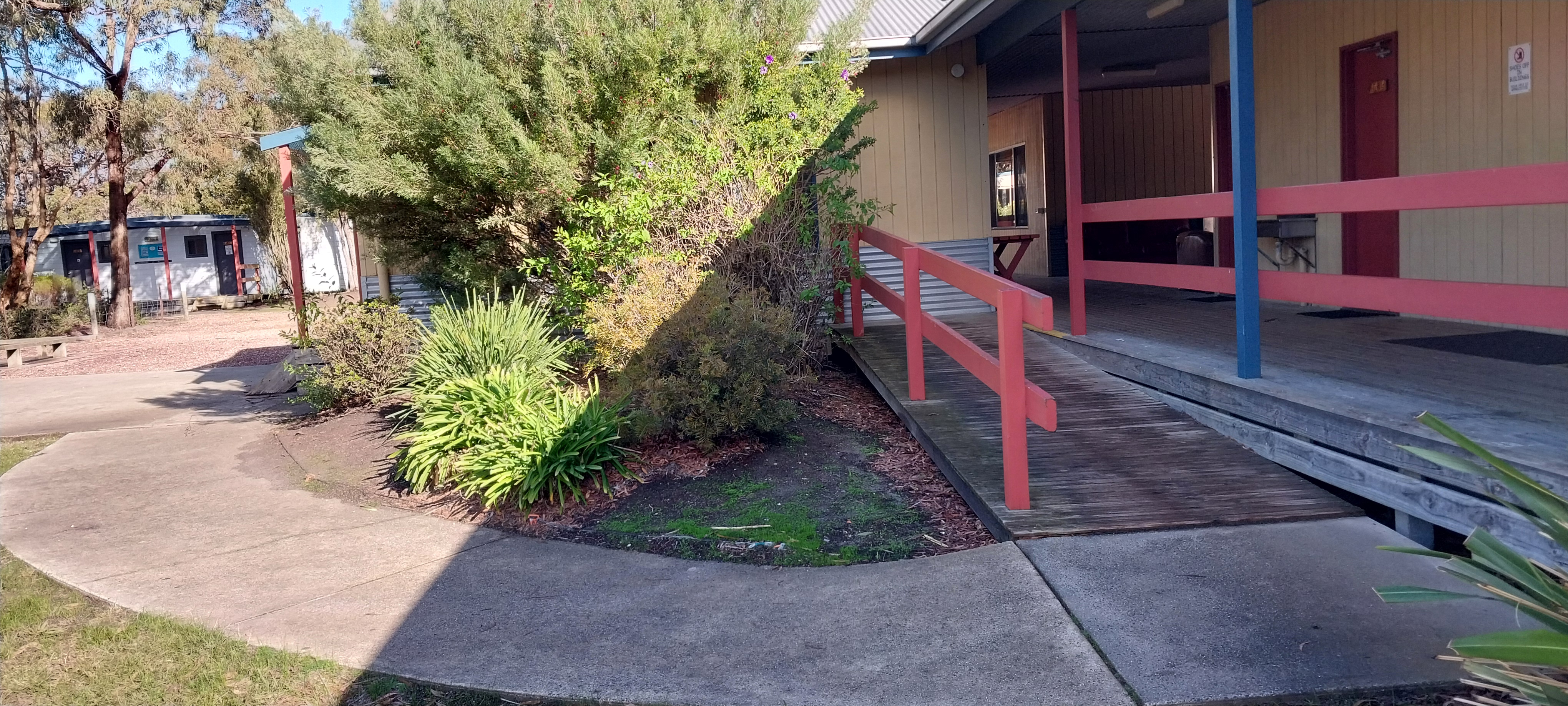
CFL Large Back Ramp and Concrete Path
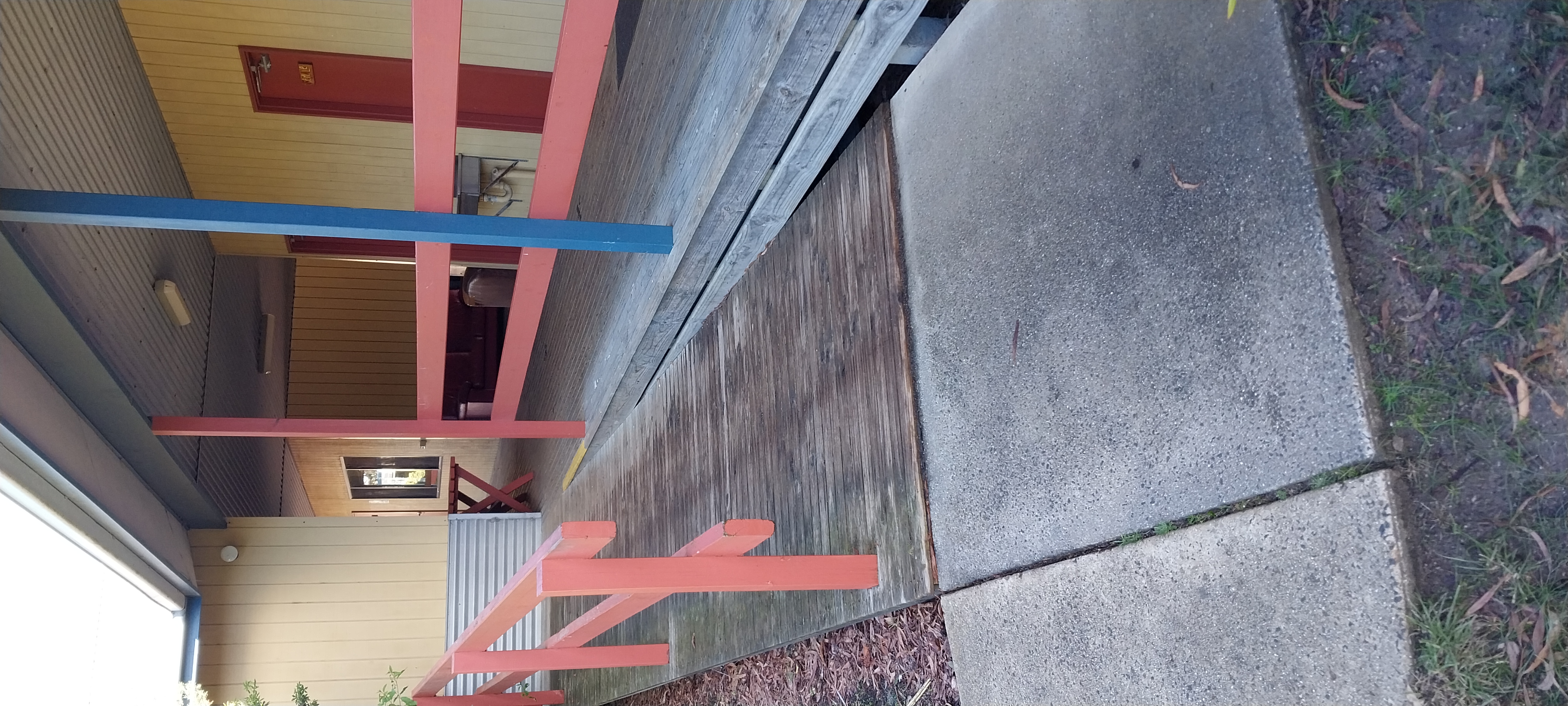
CFL Large Back Ramp
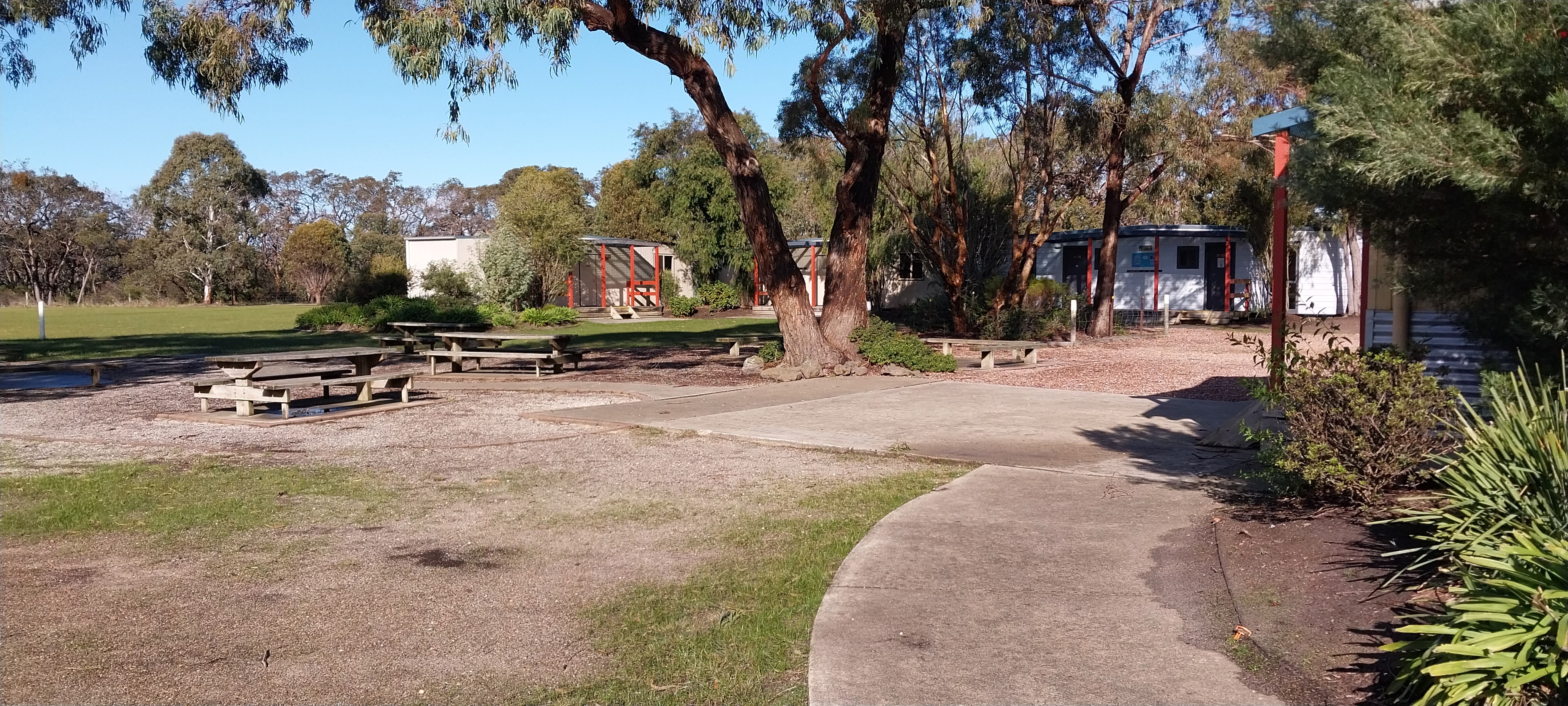
CFL Picnic Area
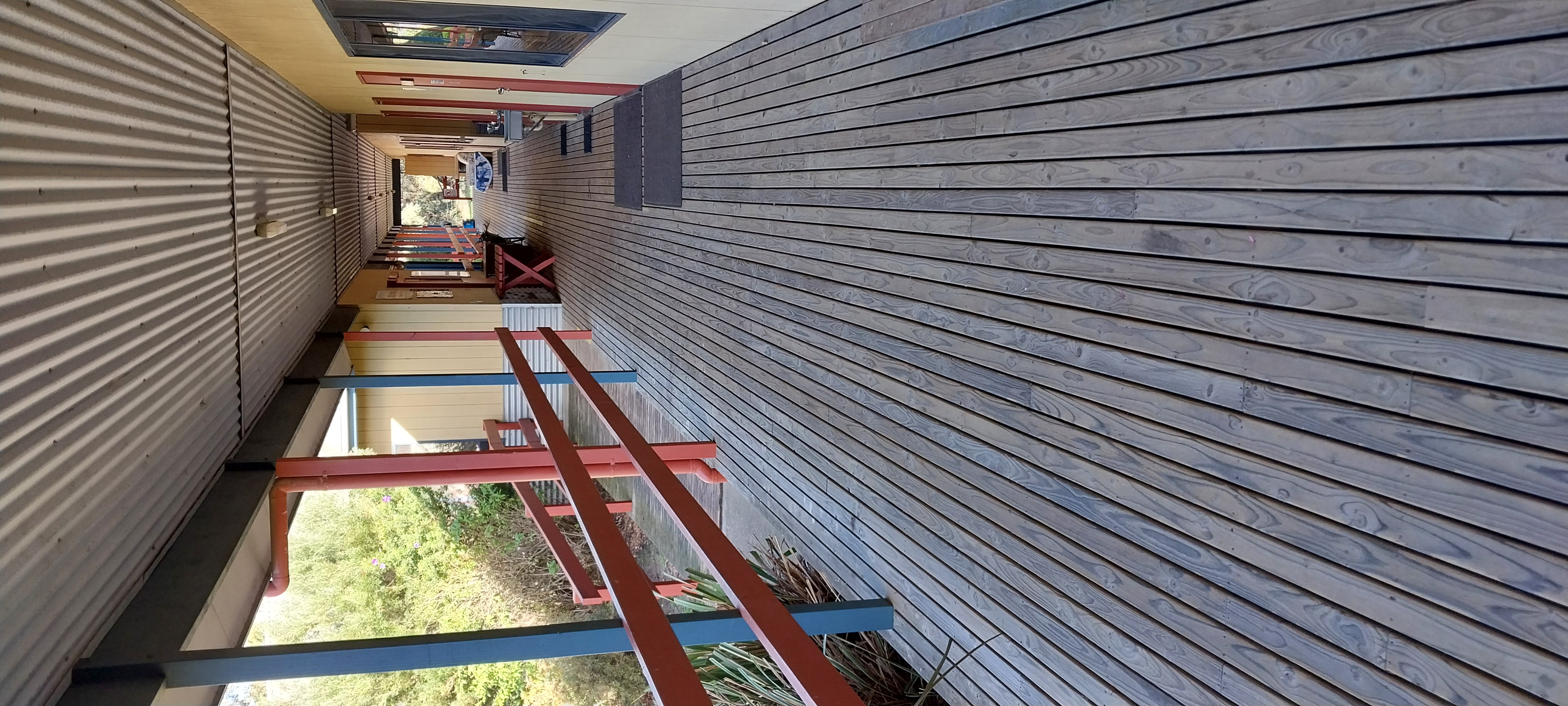
CFL Walkway
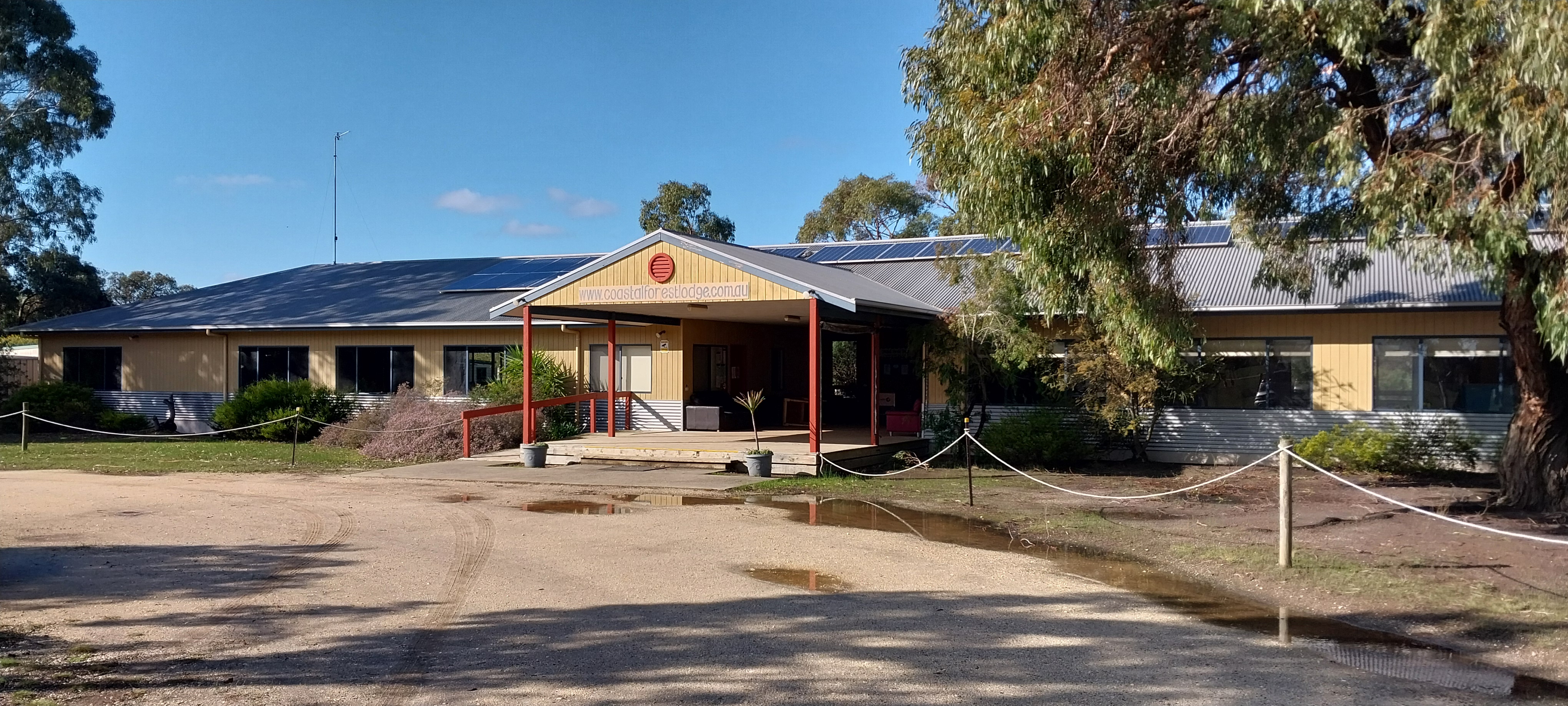
Main Entrance
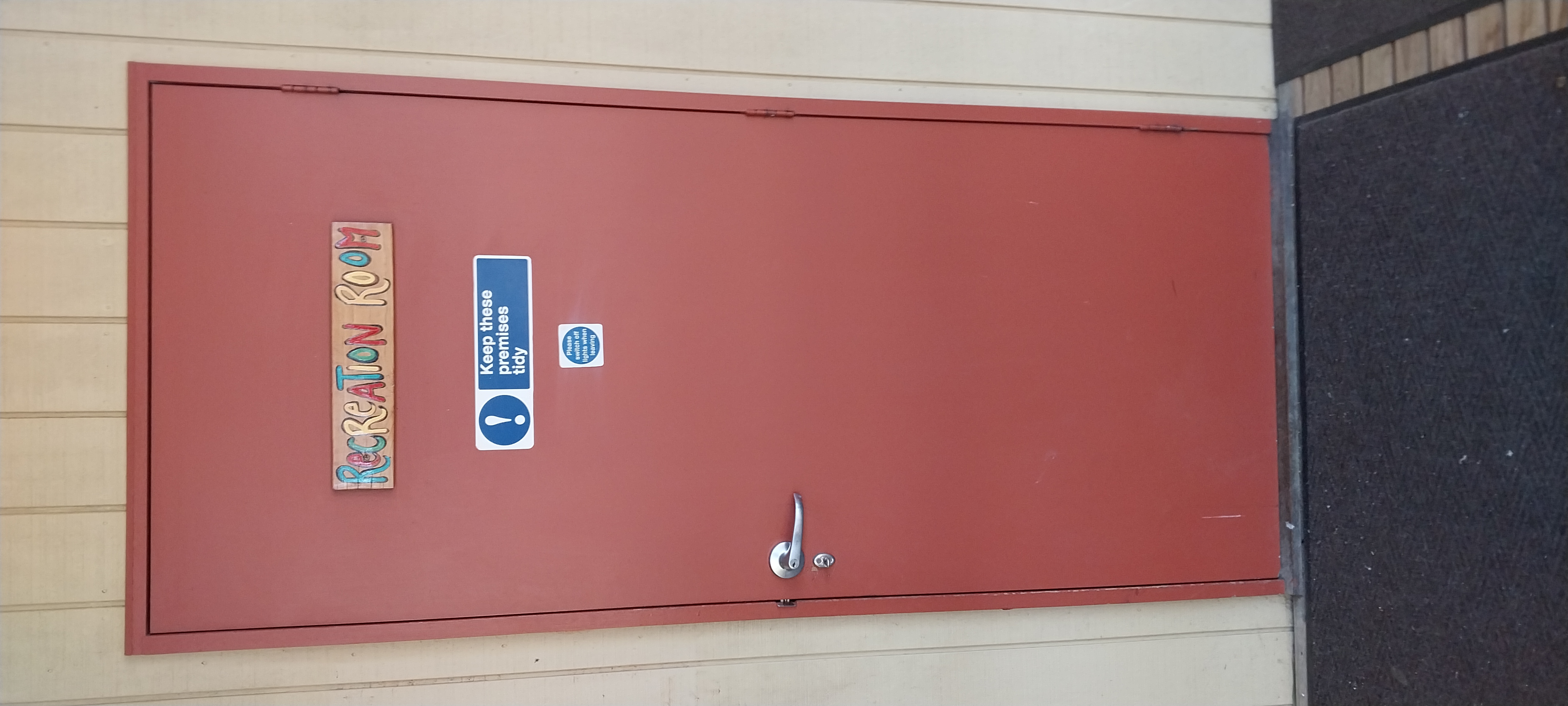
CFL Rec Room Door
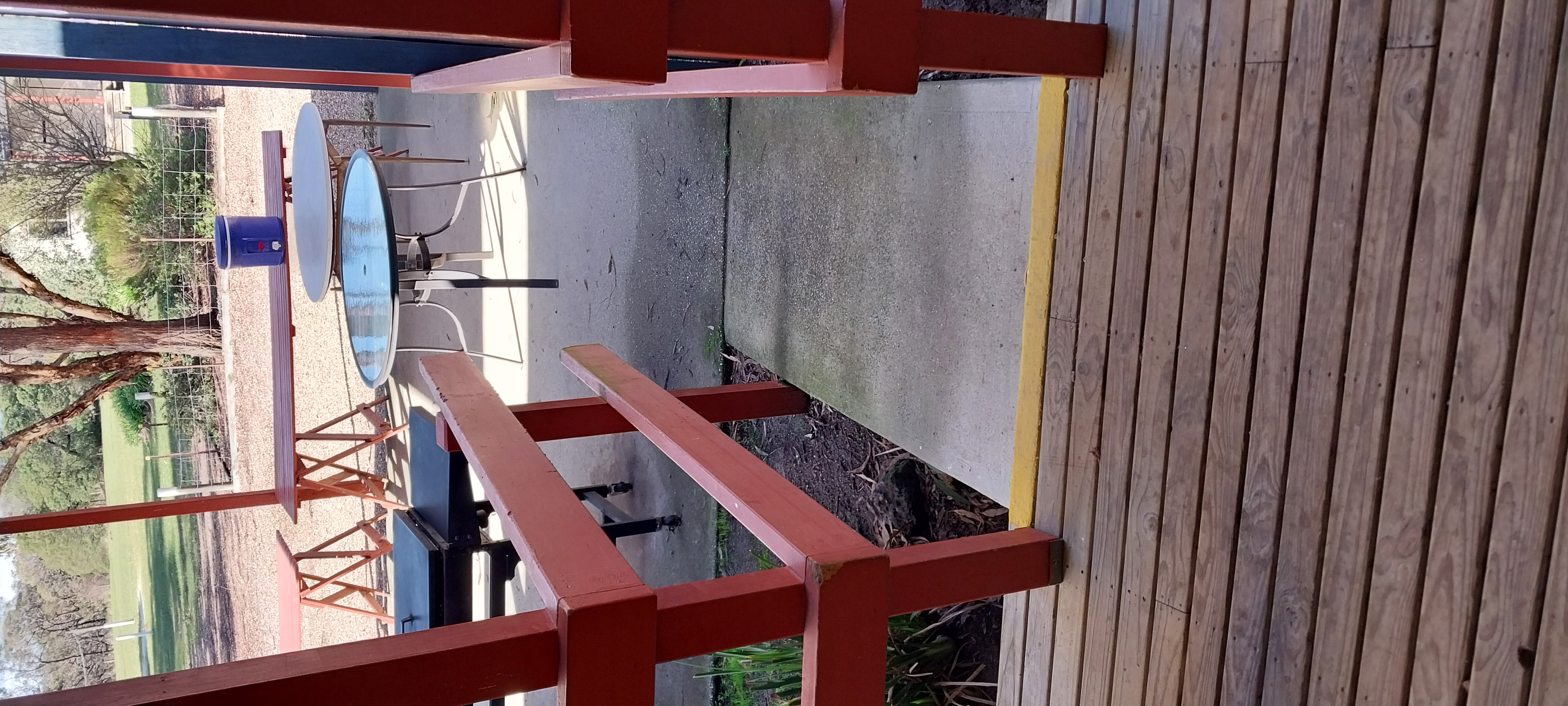
CFL Small BBQ Ramp
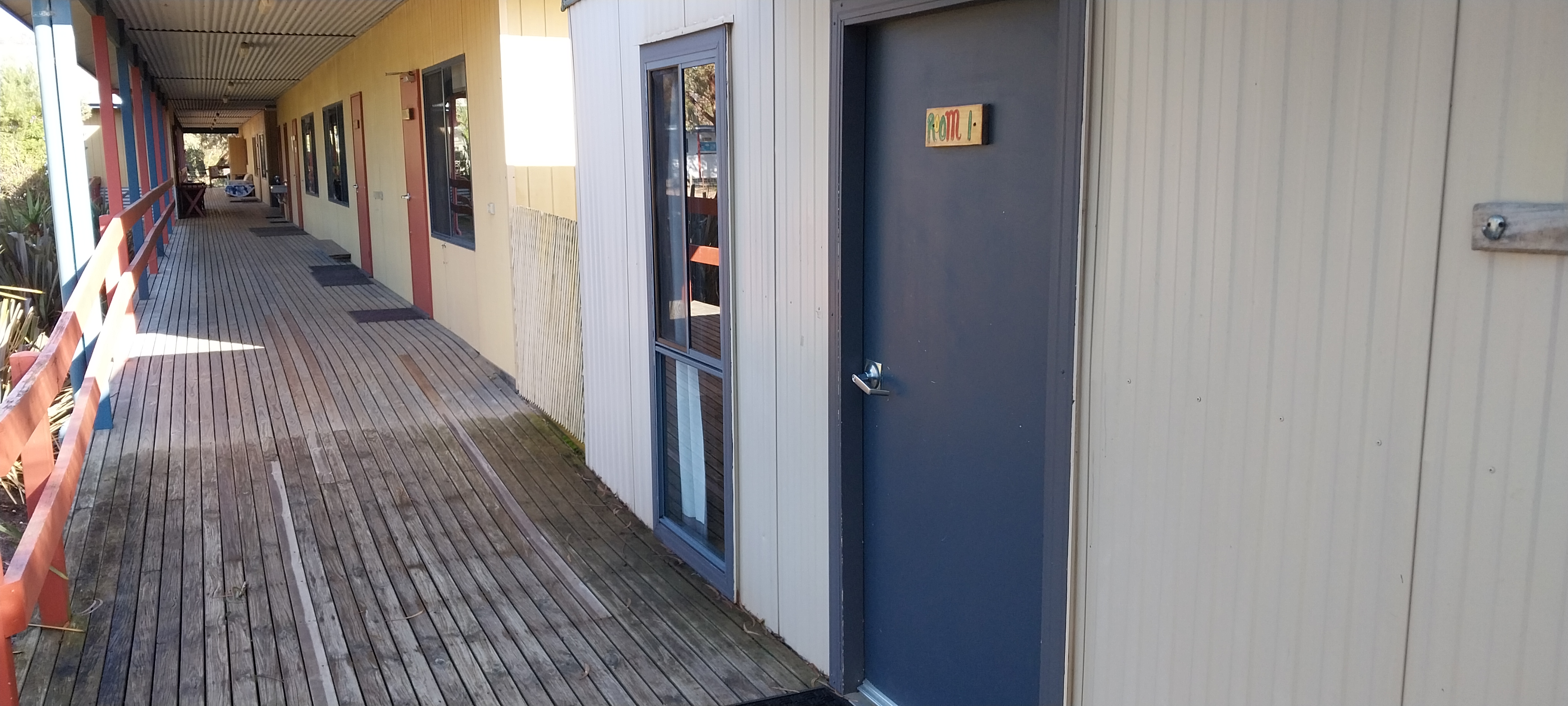
Room 1 and 2_Photo 6
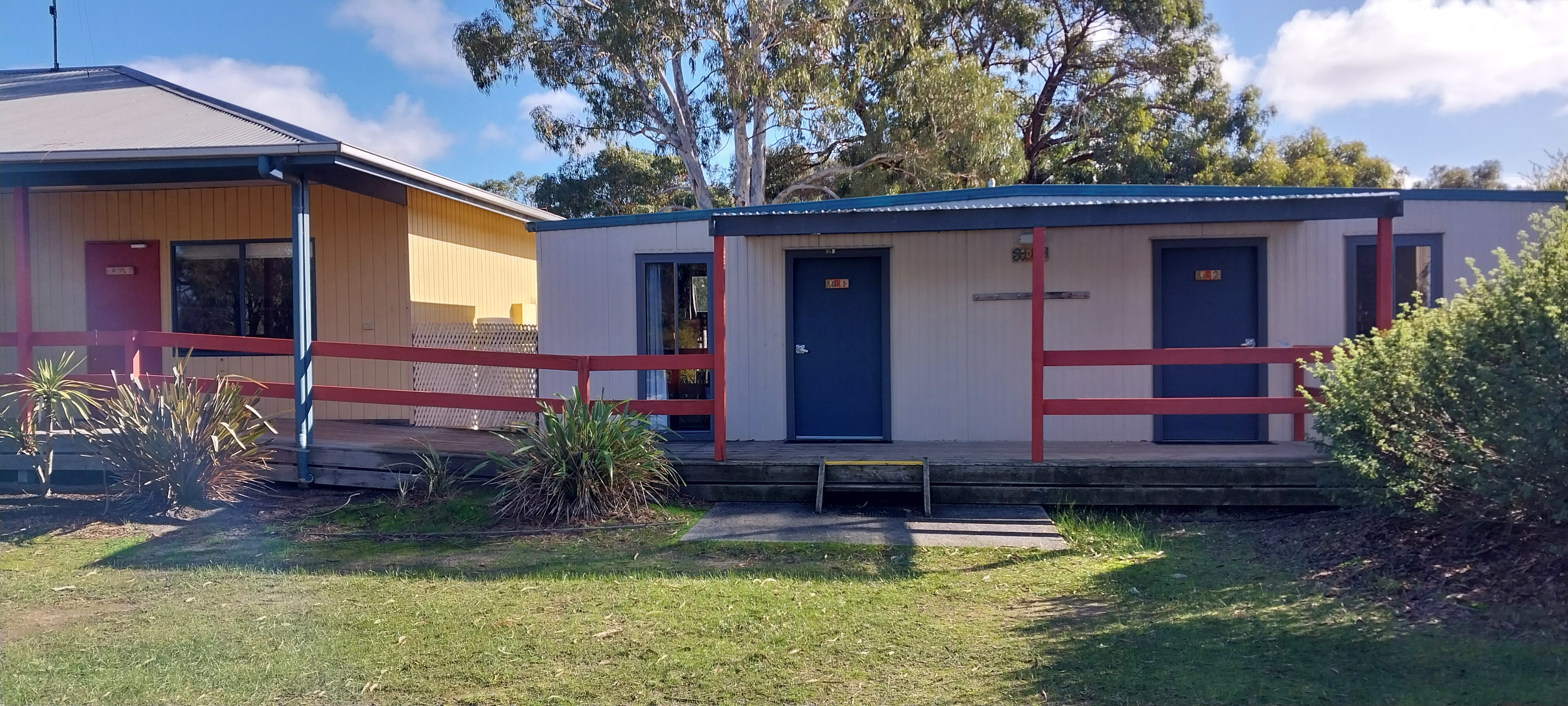
Room 1 and 2_Photo 5
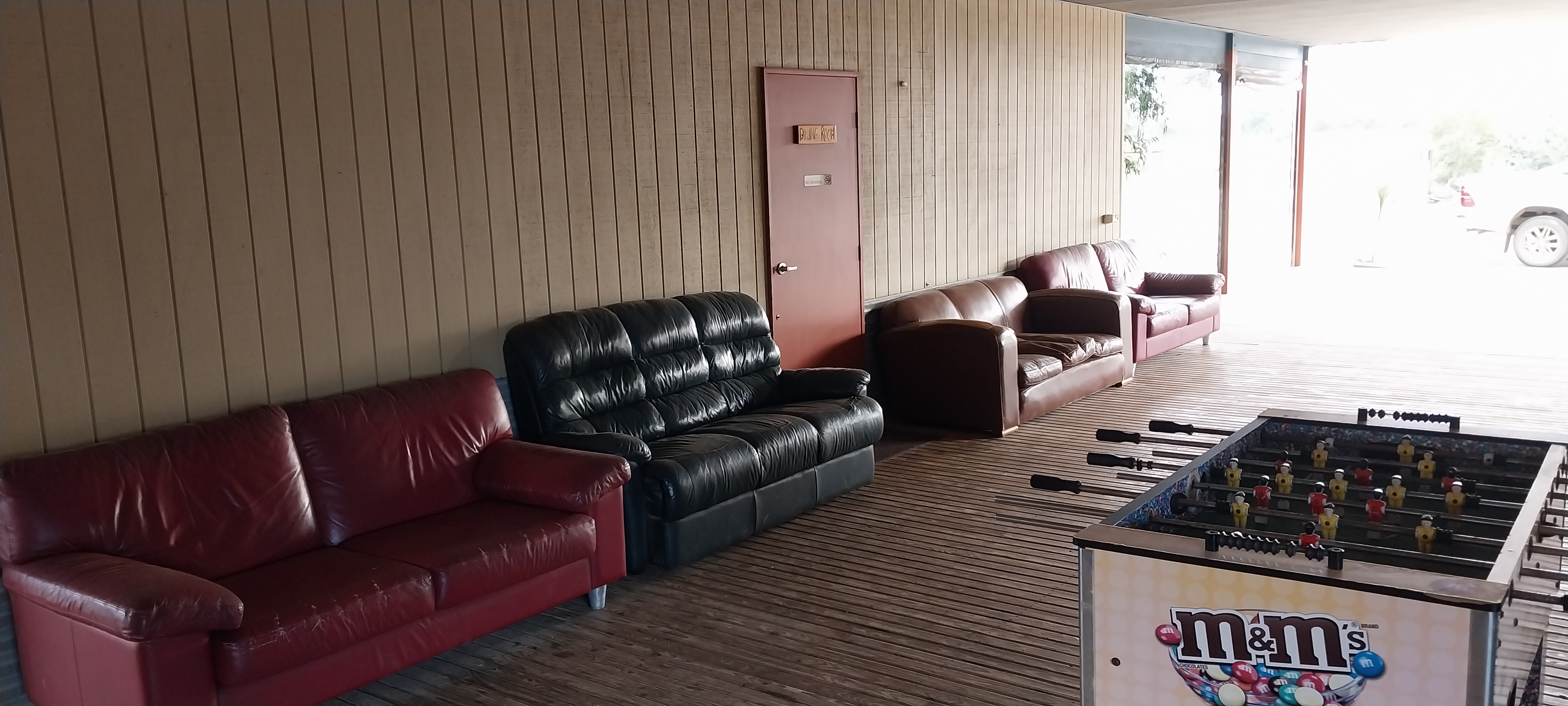
CFL breezeway
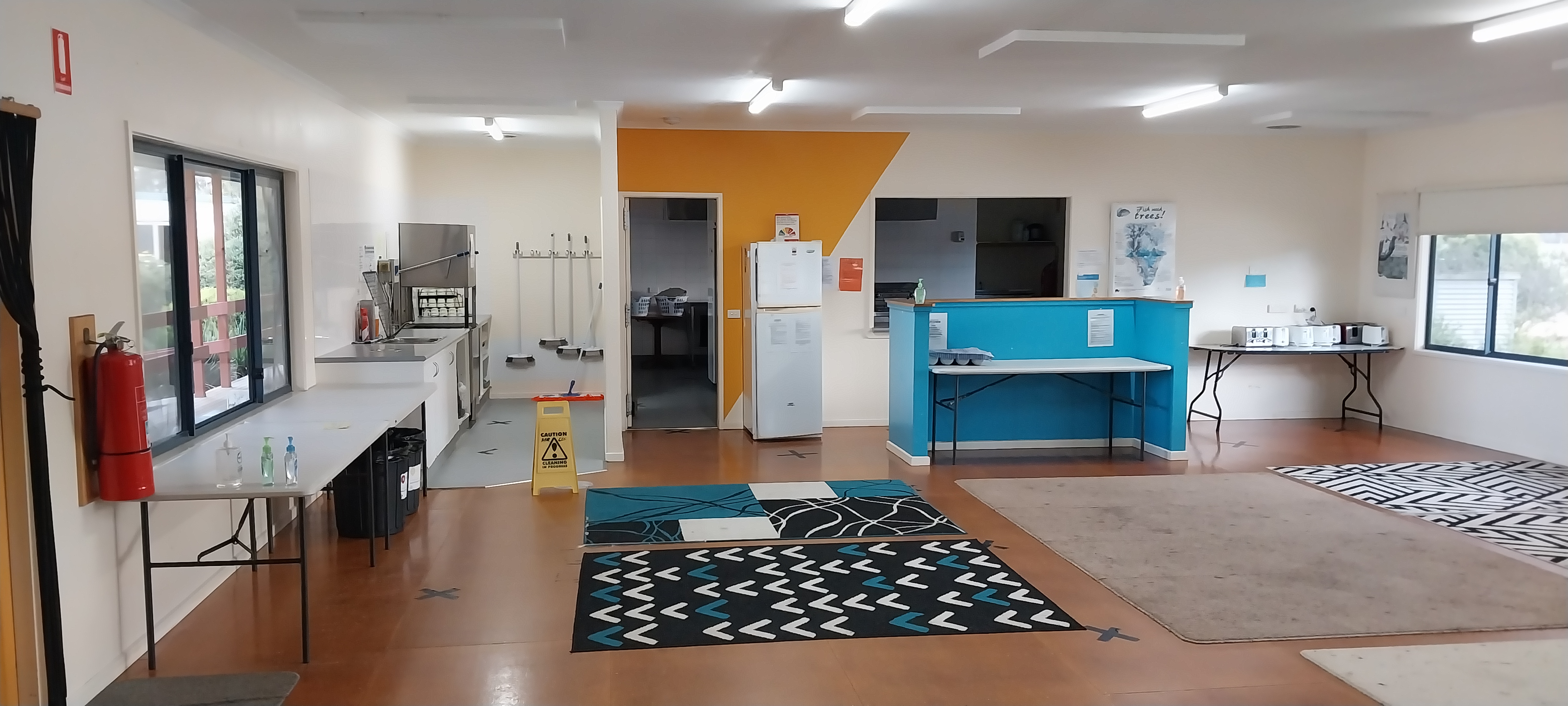
CFL Dining room 2
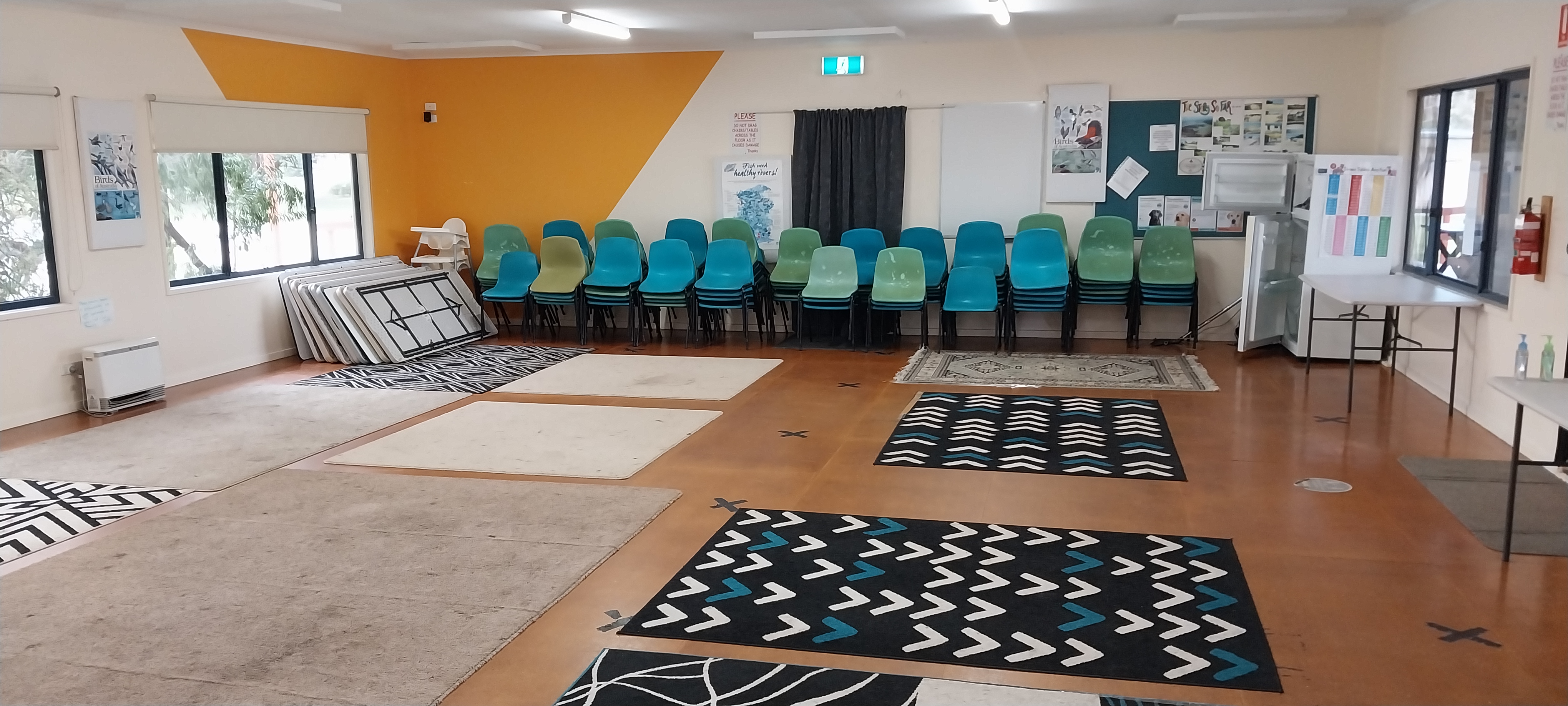
CFL dining room 4
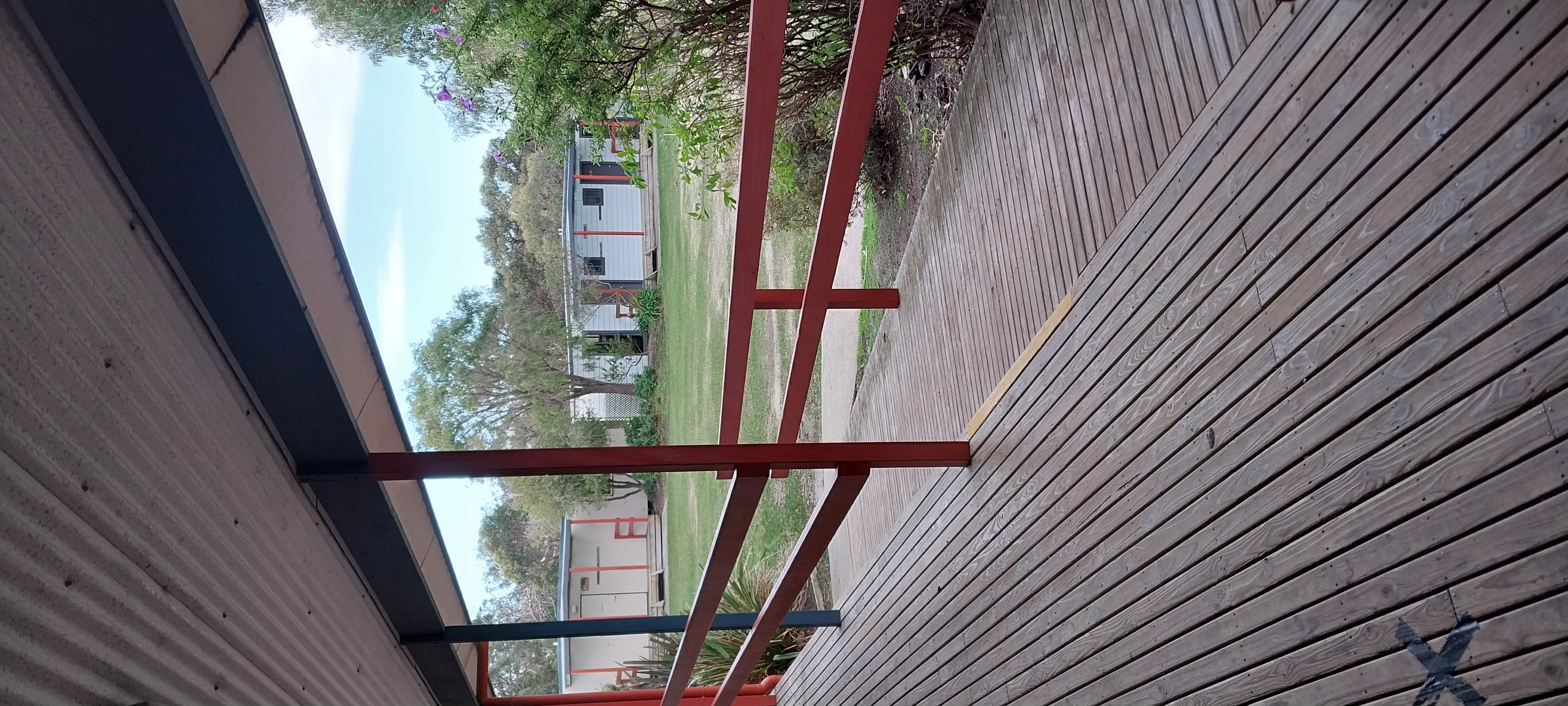
CFL Hand Rails
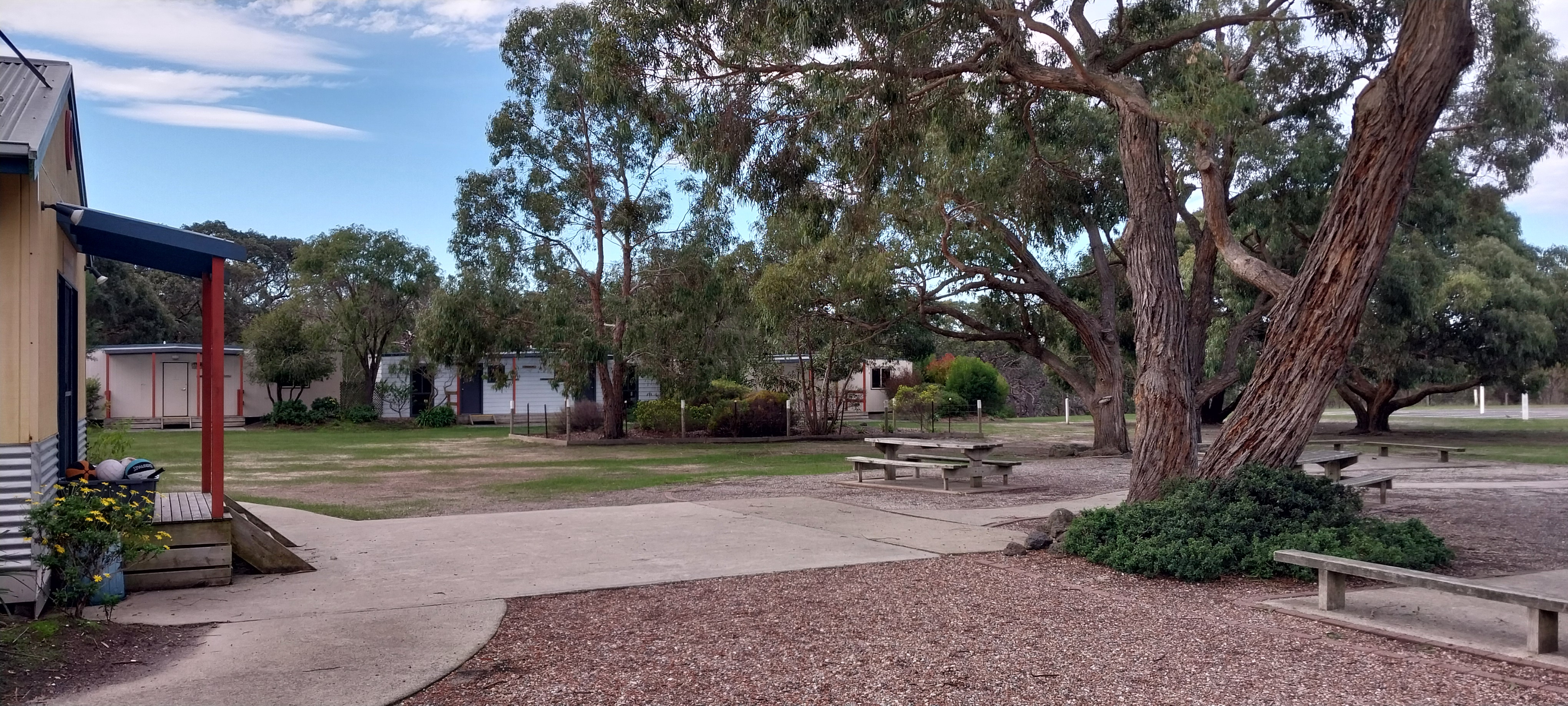
CFL Gathering Area
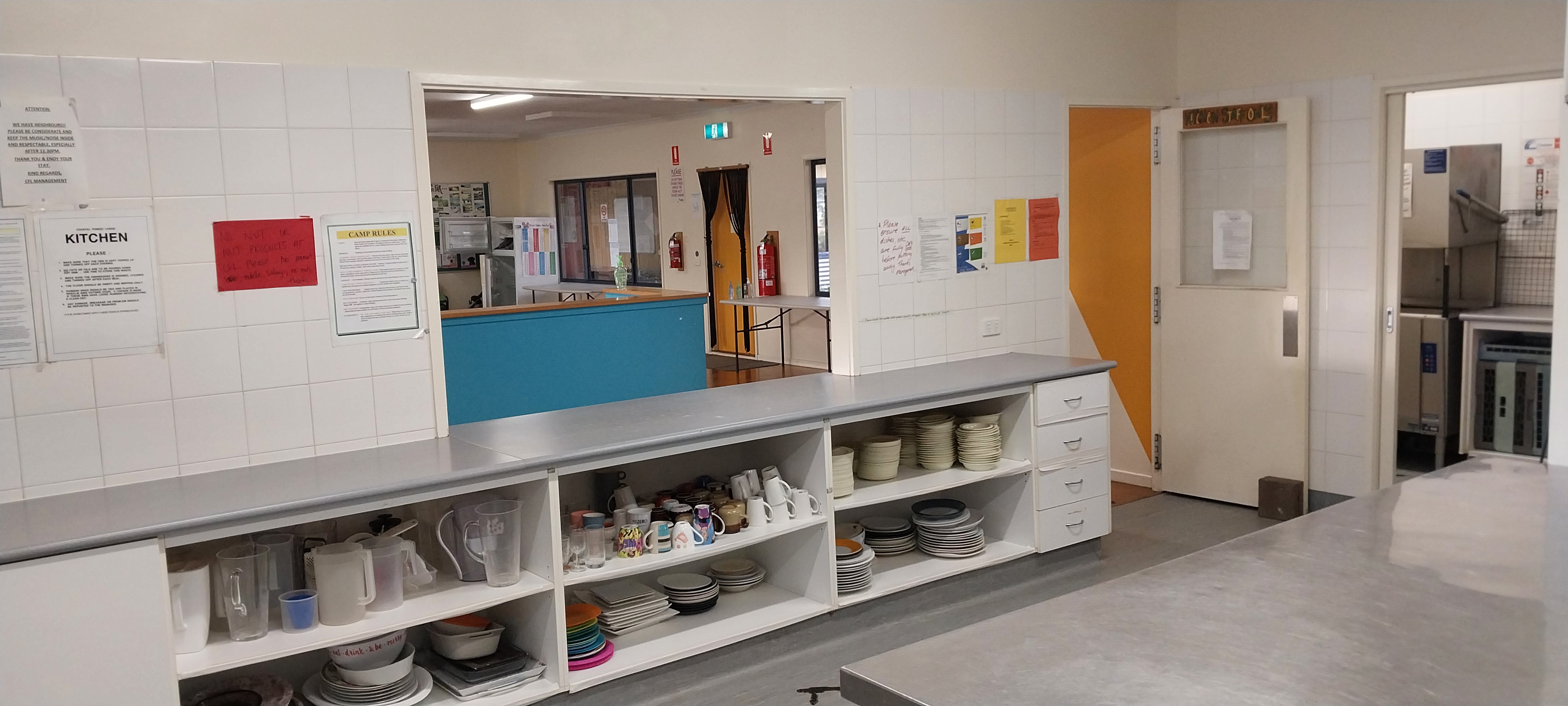
CFL Kitchen 1
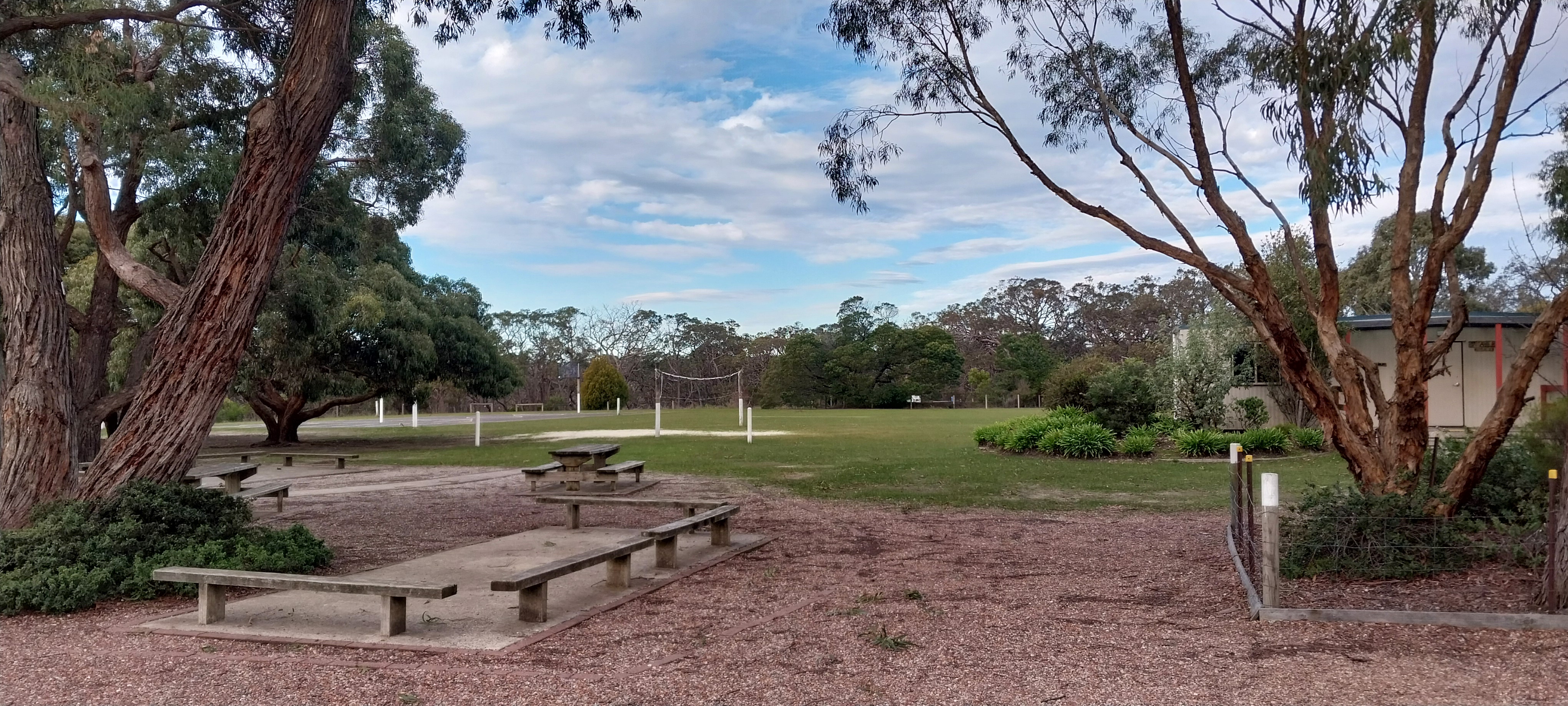
CFL outdoor area
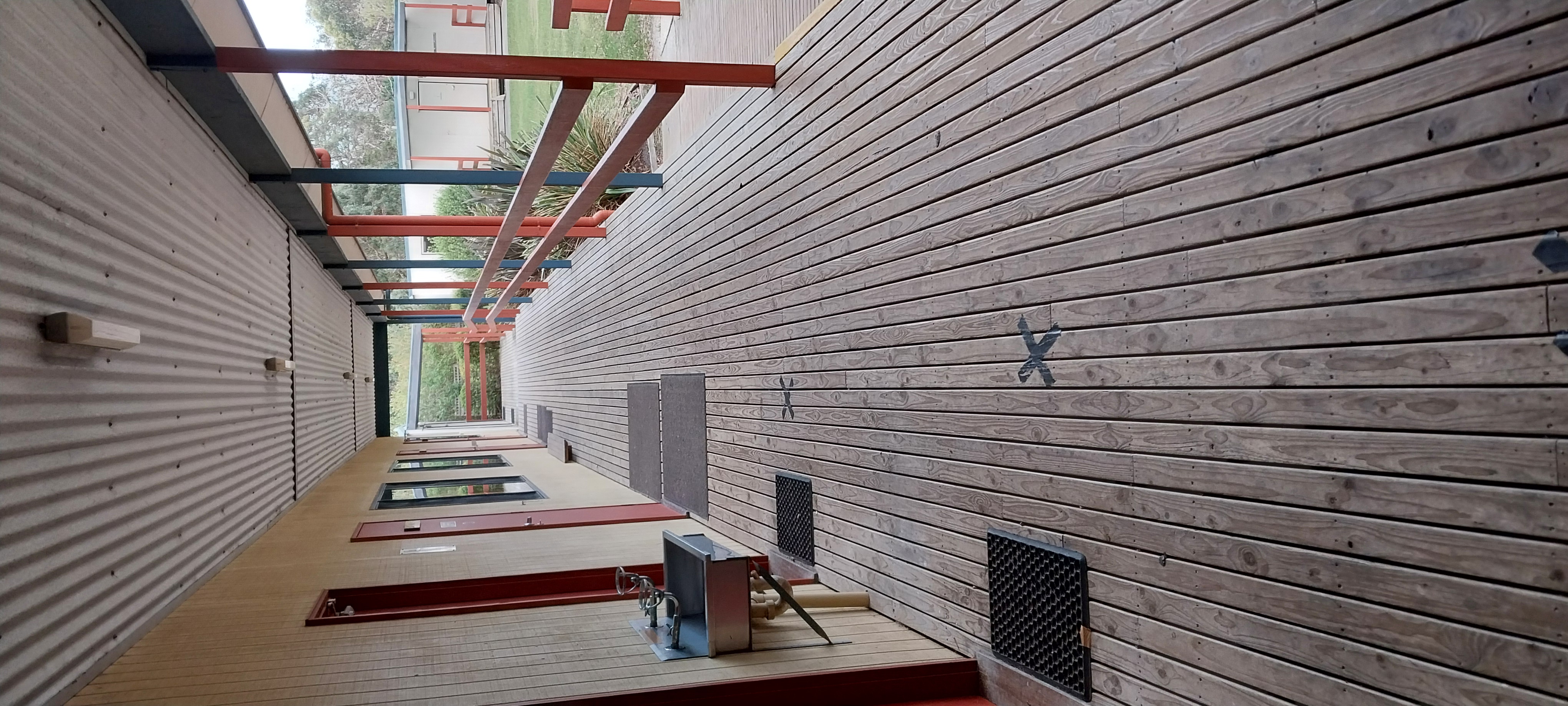
CFL Outdoor Walk Way
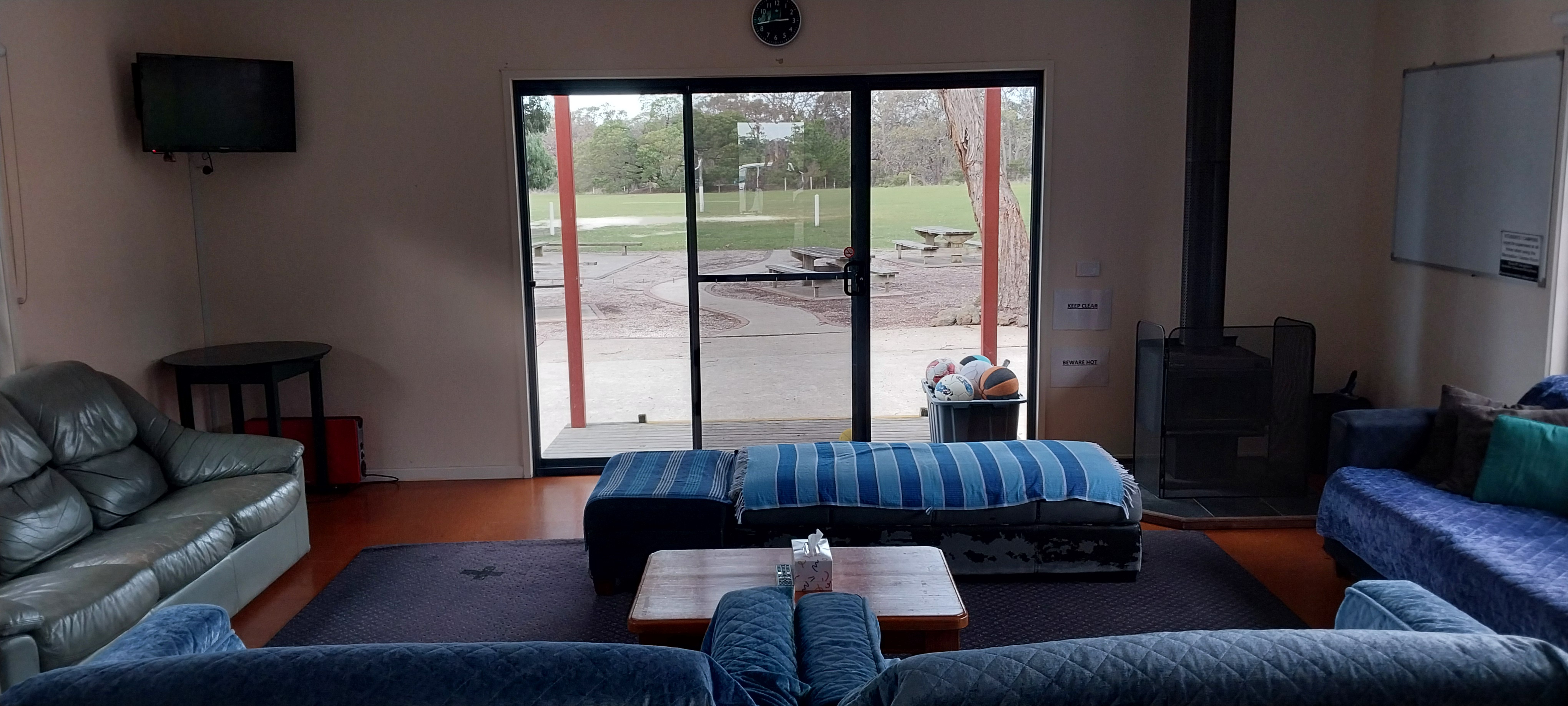
CFL lounge 1
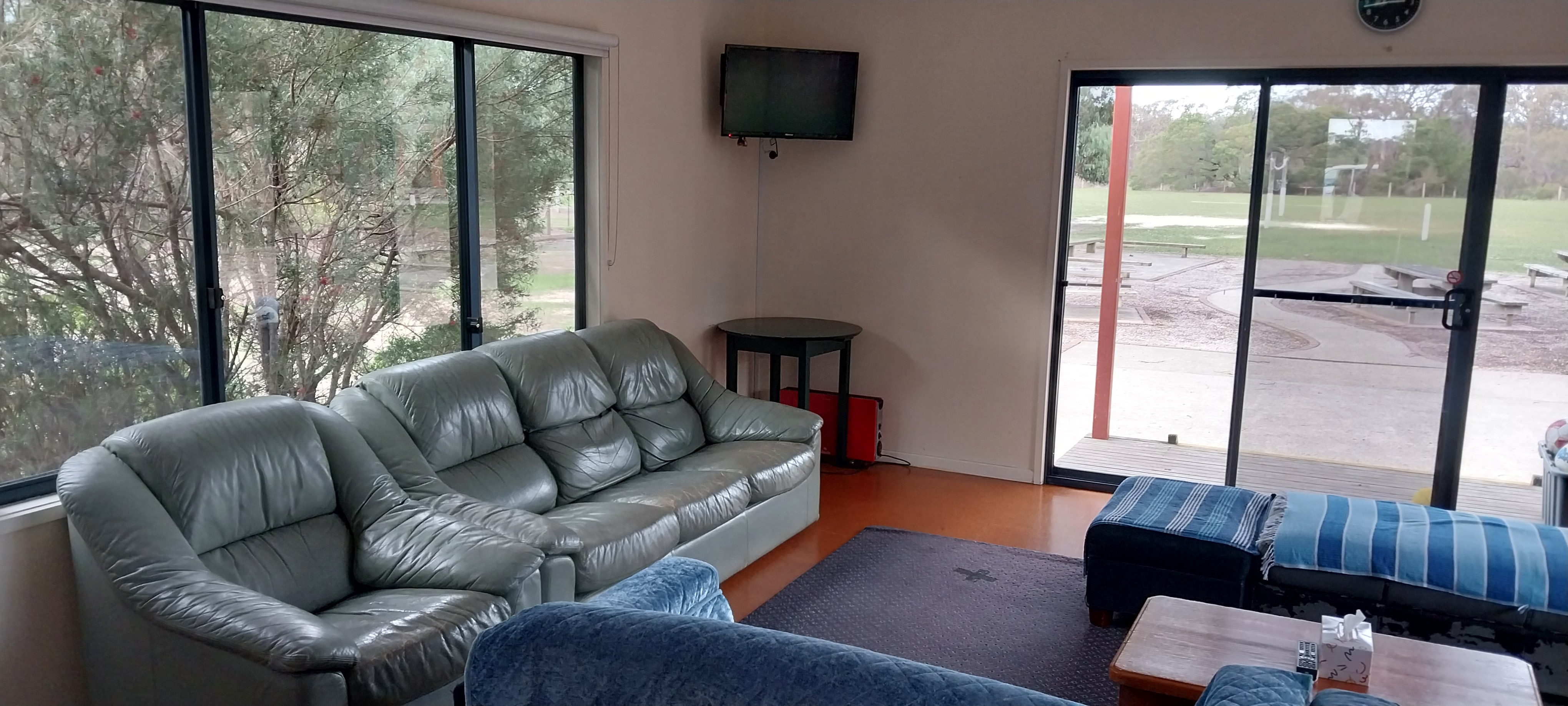
CFL lounge 2
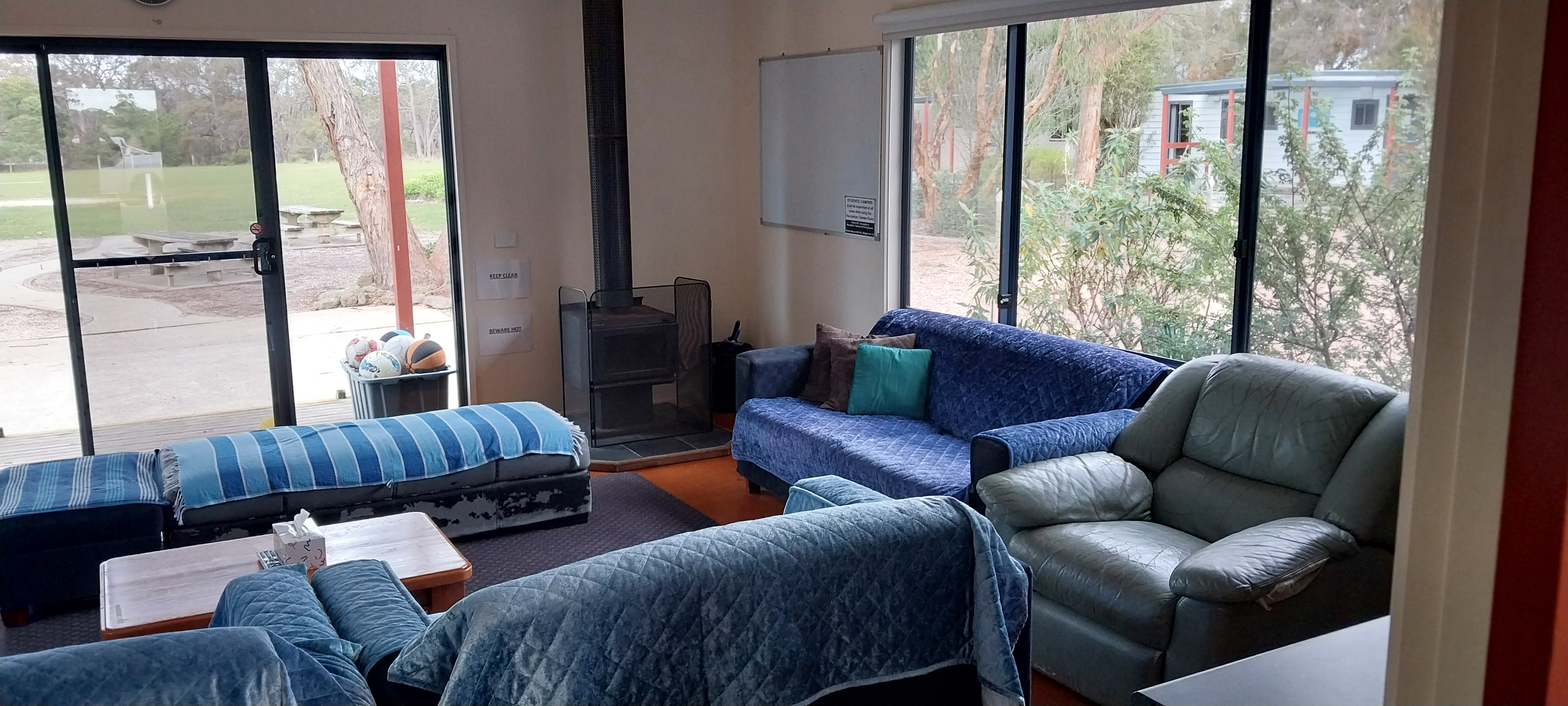
CFL lounge 3
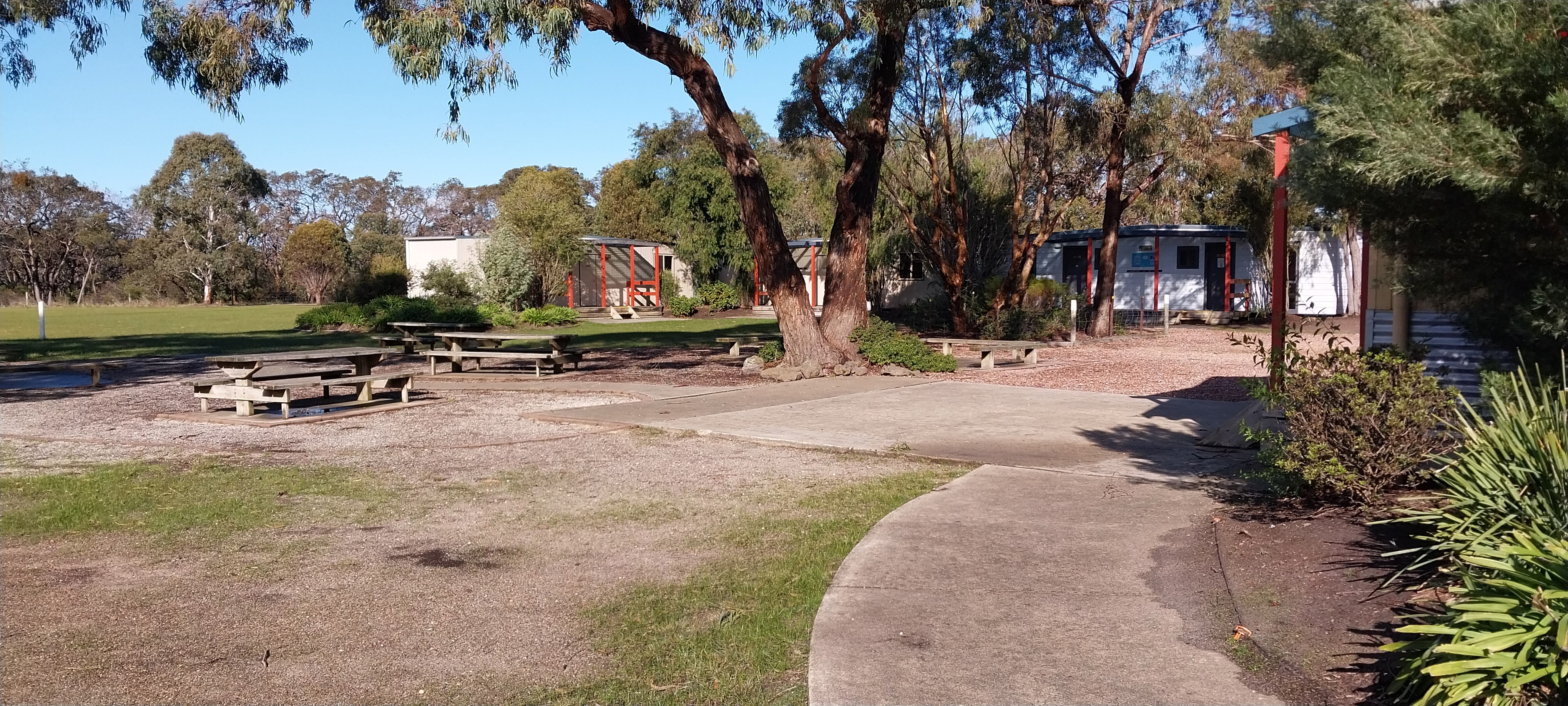
CFL Picnic Area
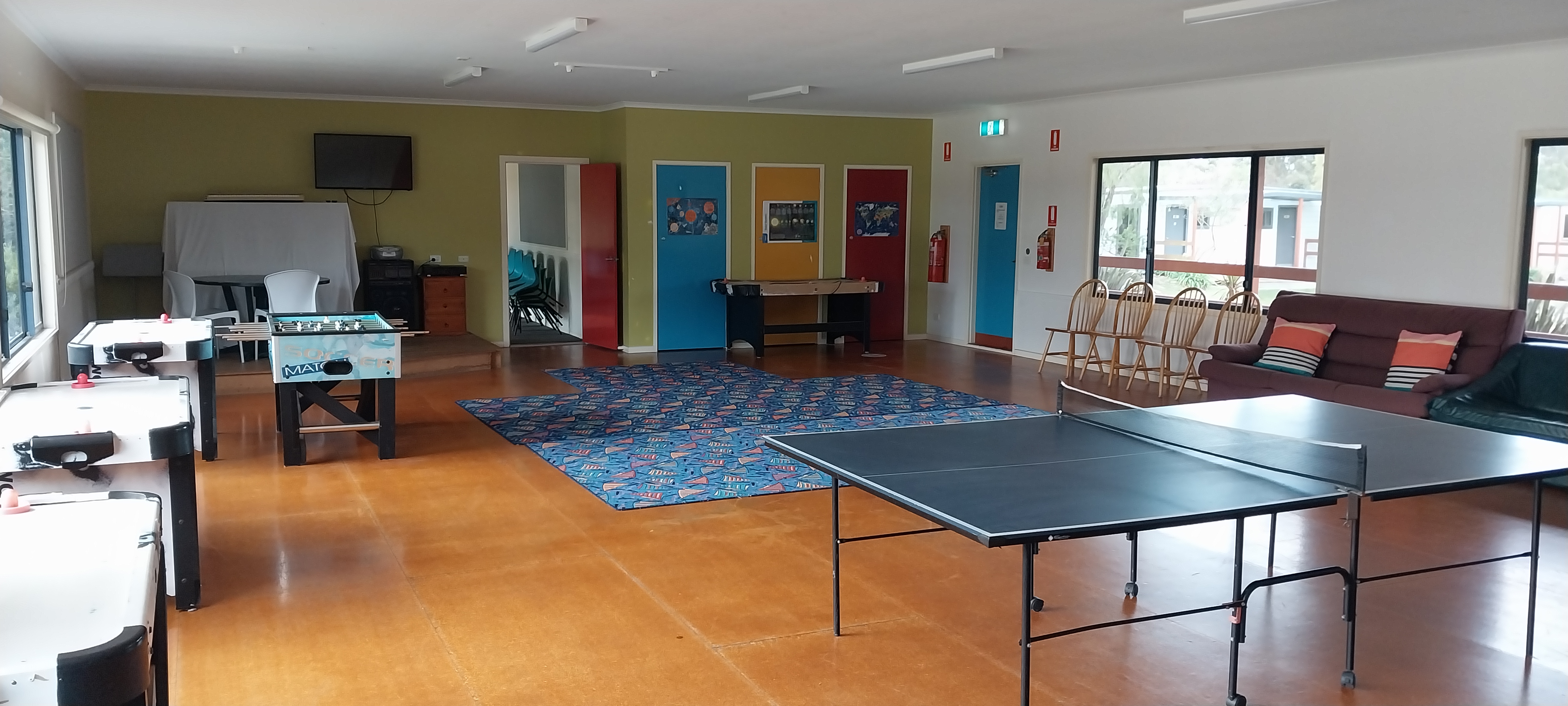
CFL Rec Room 1
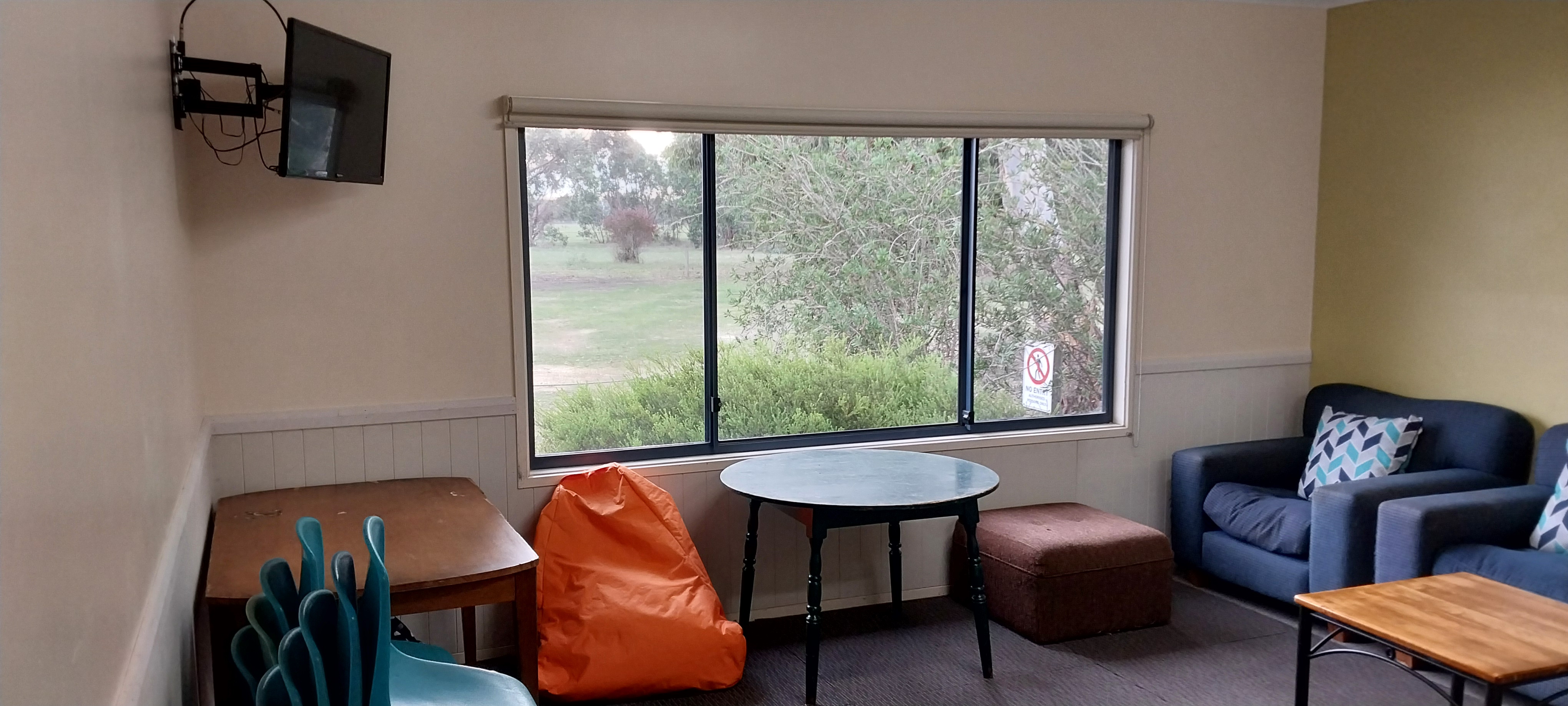
CFL rec room lounge 2
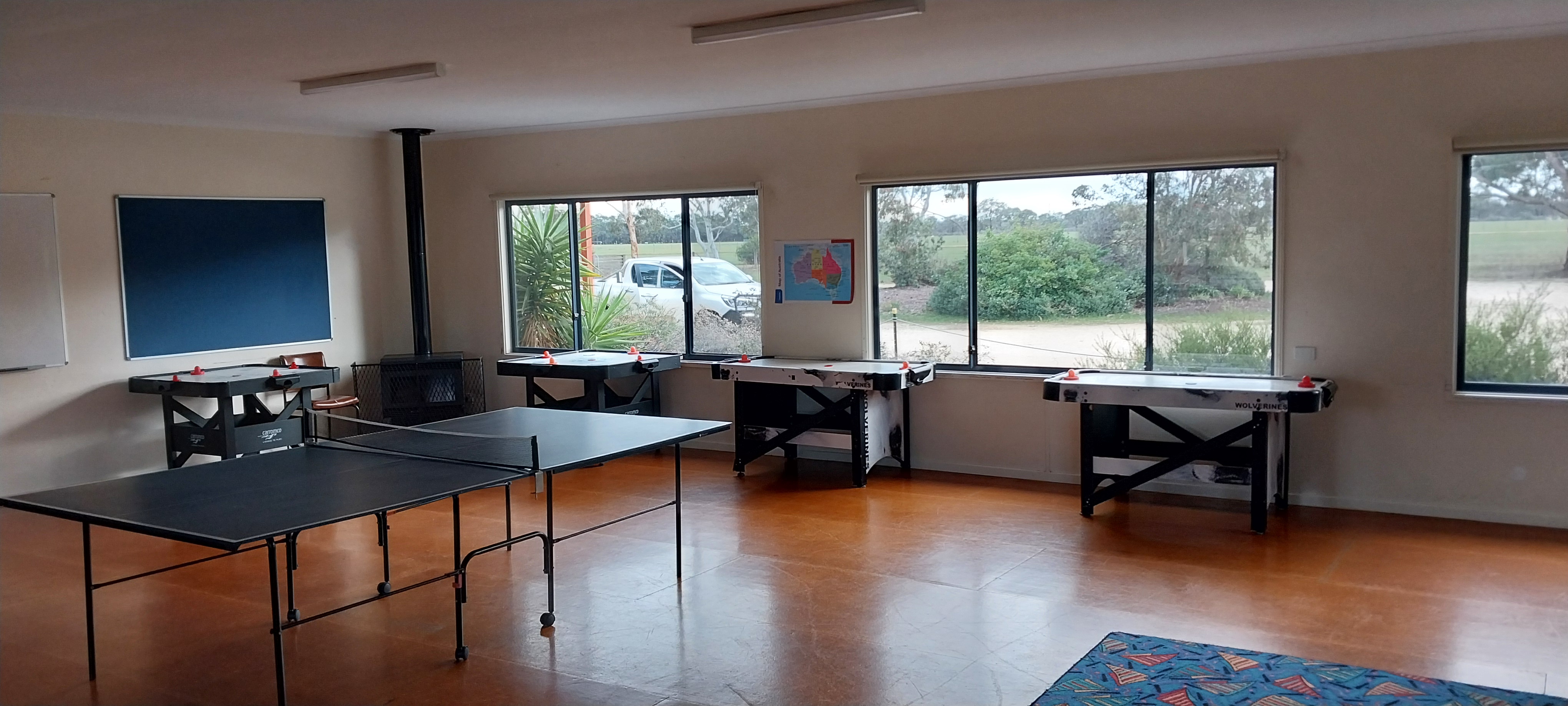
CFL rec room 3
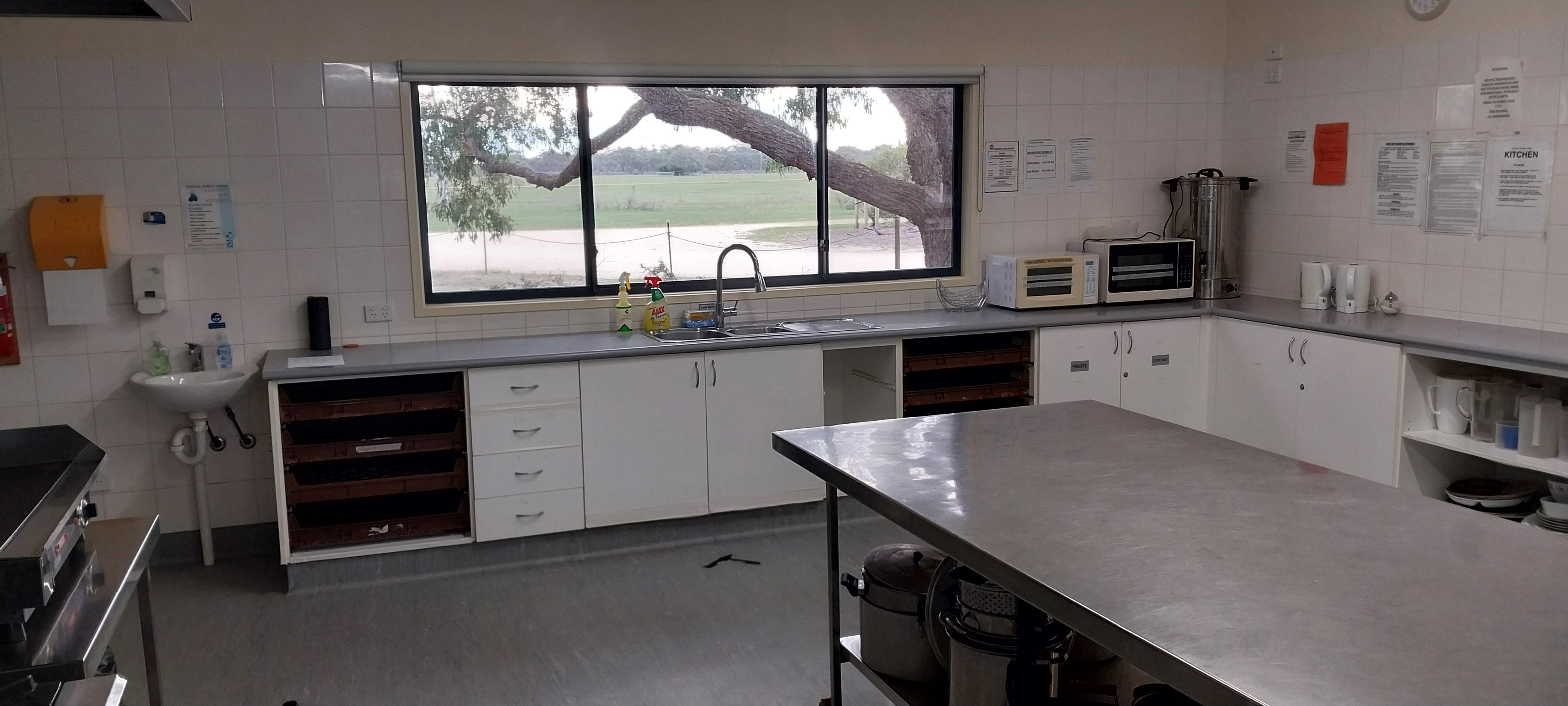
CFL kitchen window
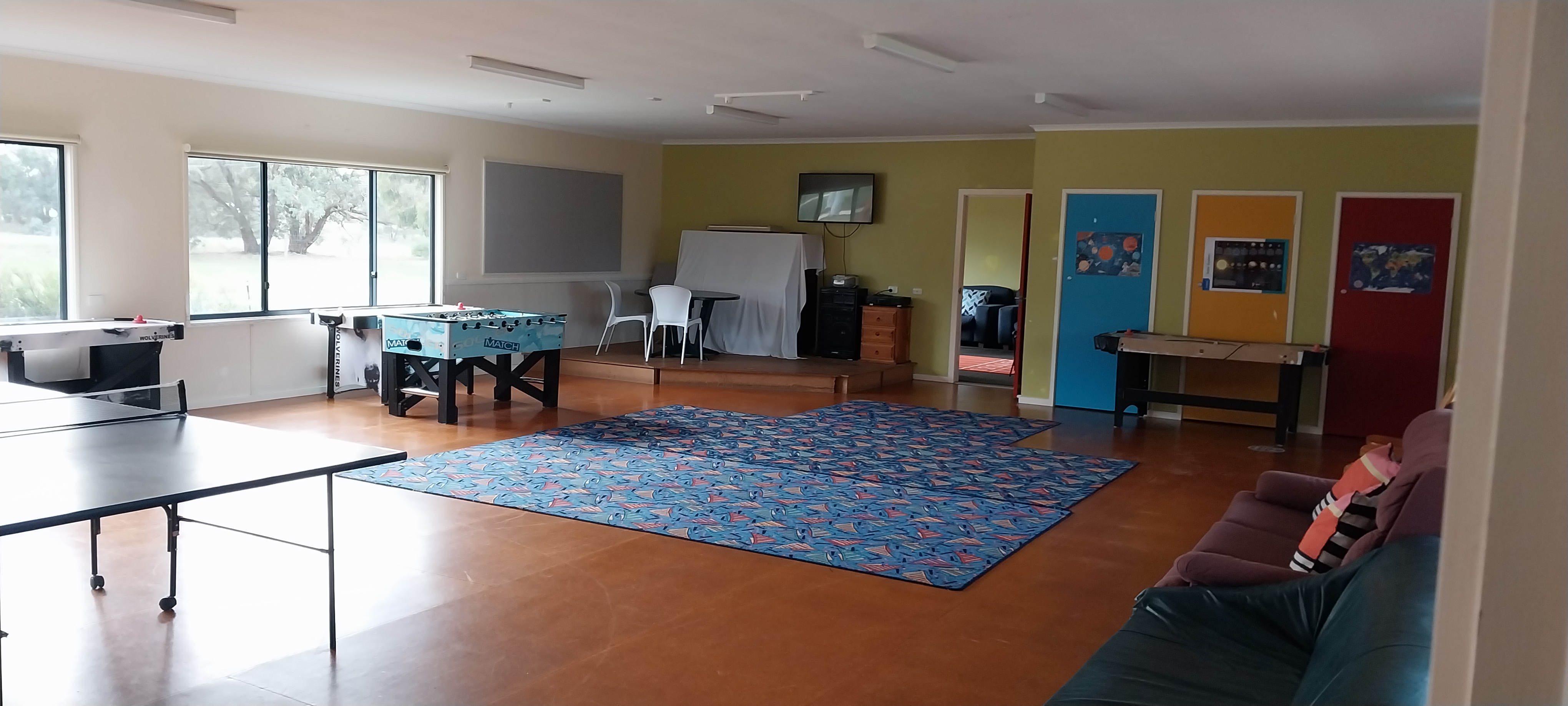
CFL rec room
Handrails and stairs are built as per state/territory building code.
A handrail is available and at 865-965mm in height.
The handrail is continuously graspable along entire length at least one side.
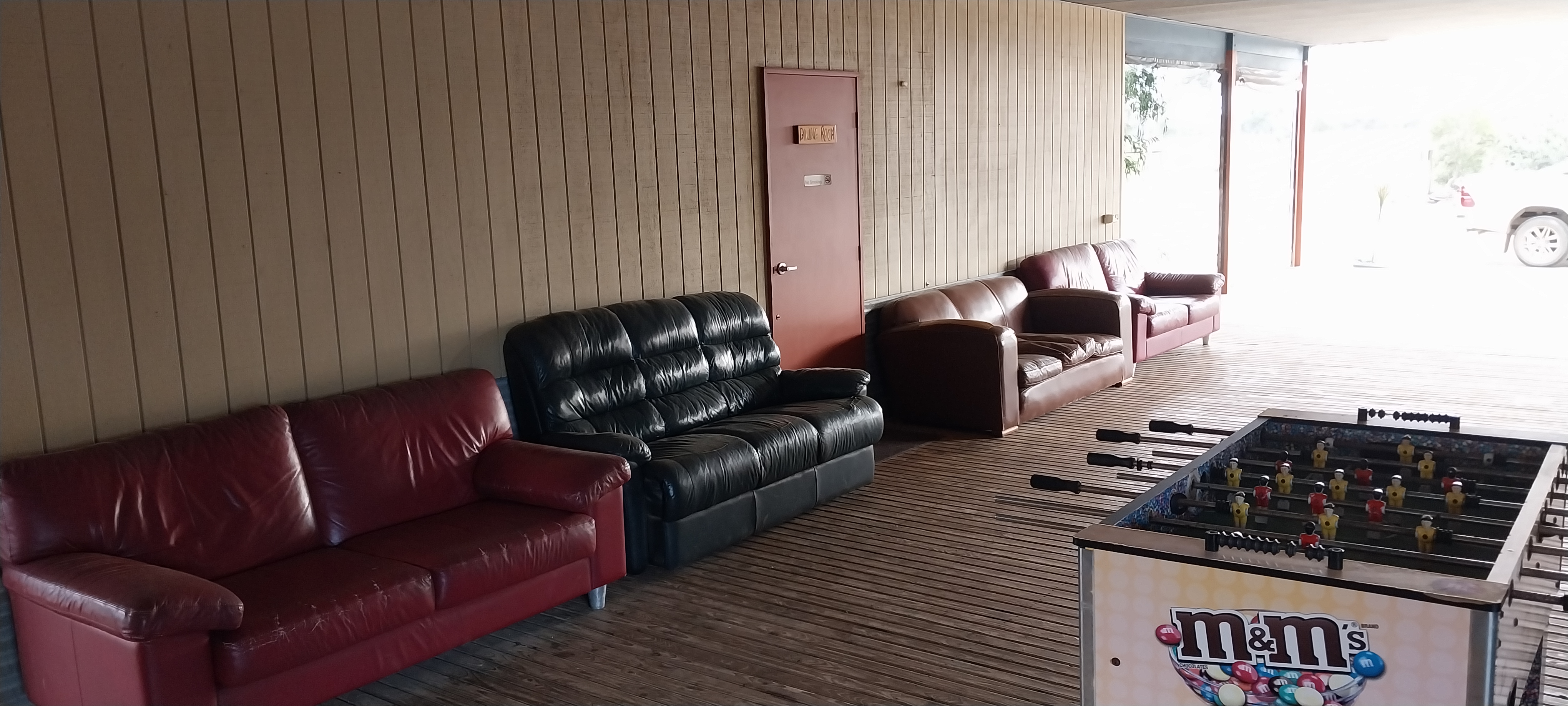
CFL breezeway
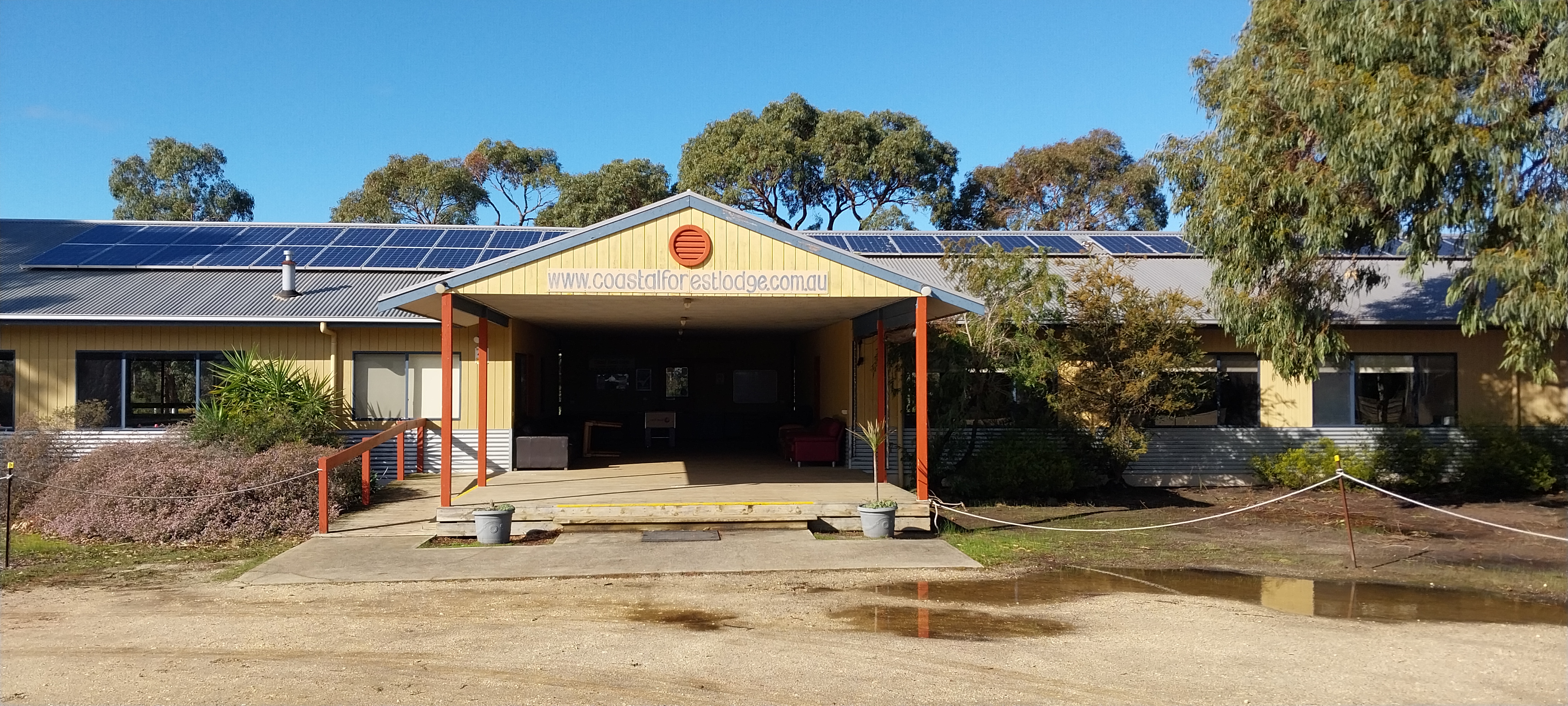
CFL Entrance
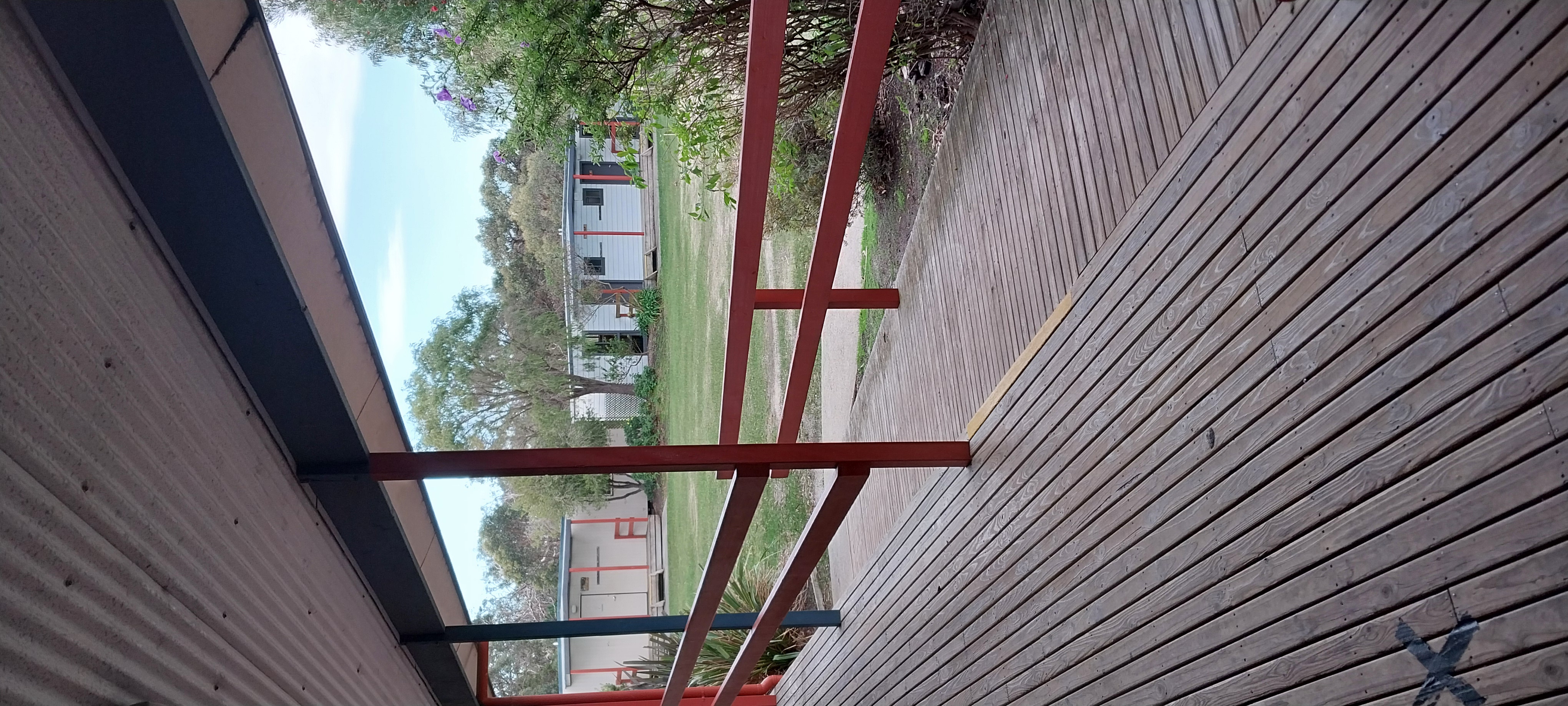
CFL Hand Rails
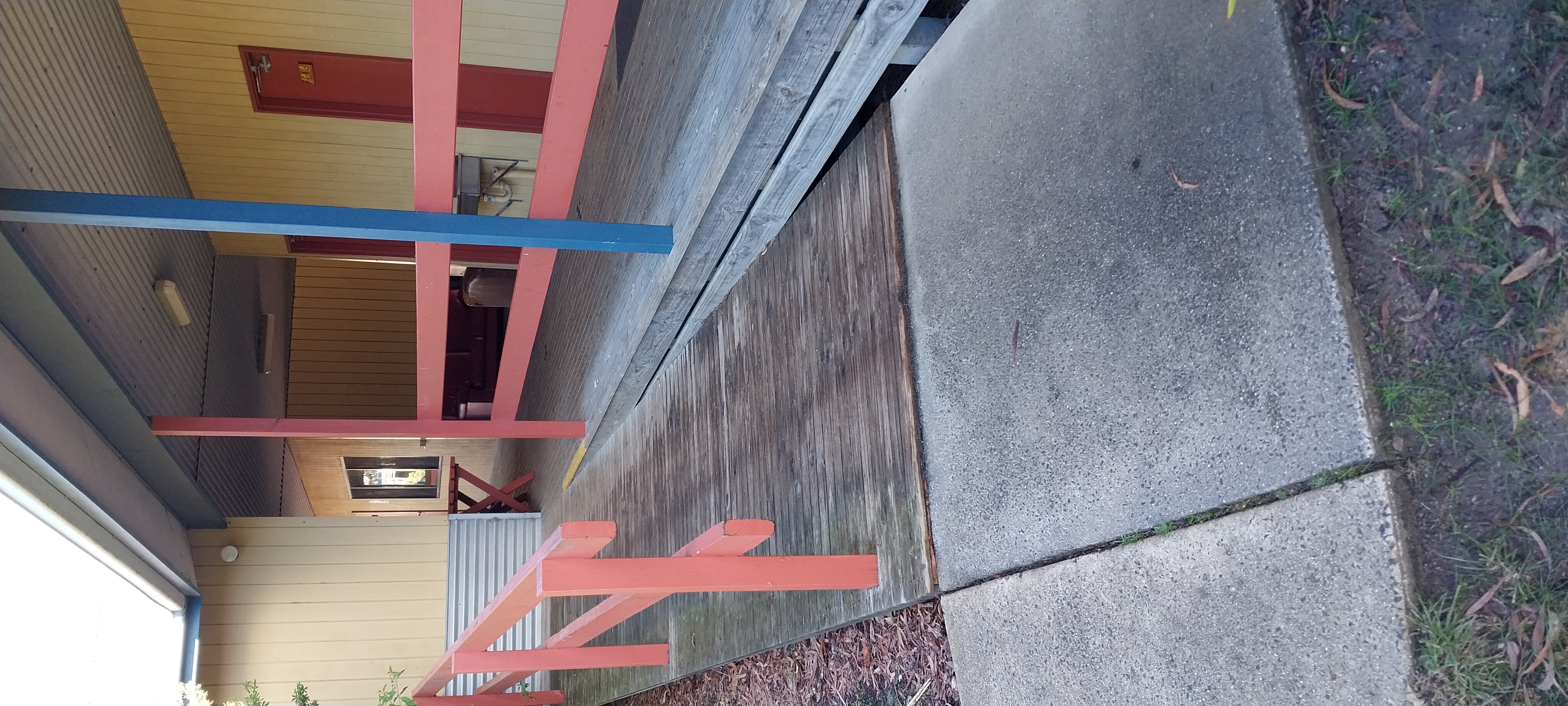
CFL Large Back Ramp
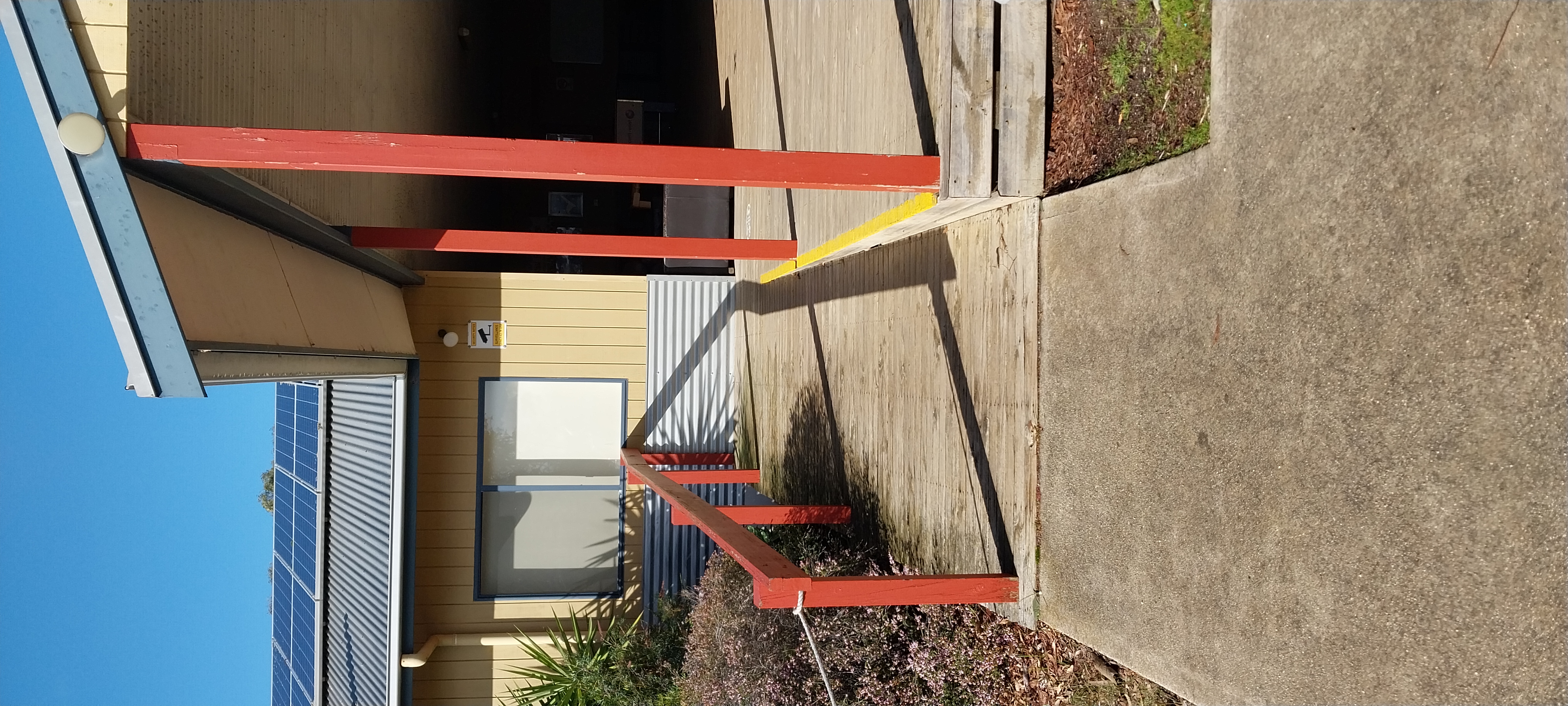
CFL Entrance Ramp
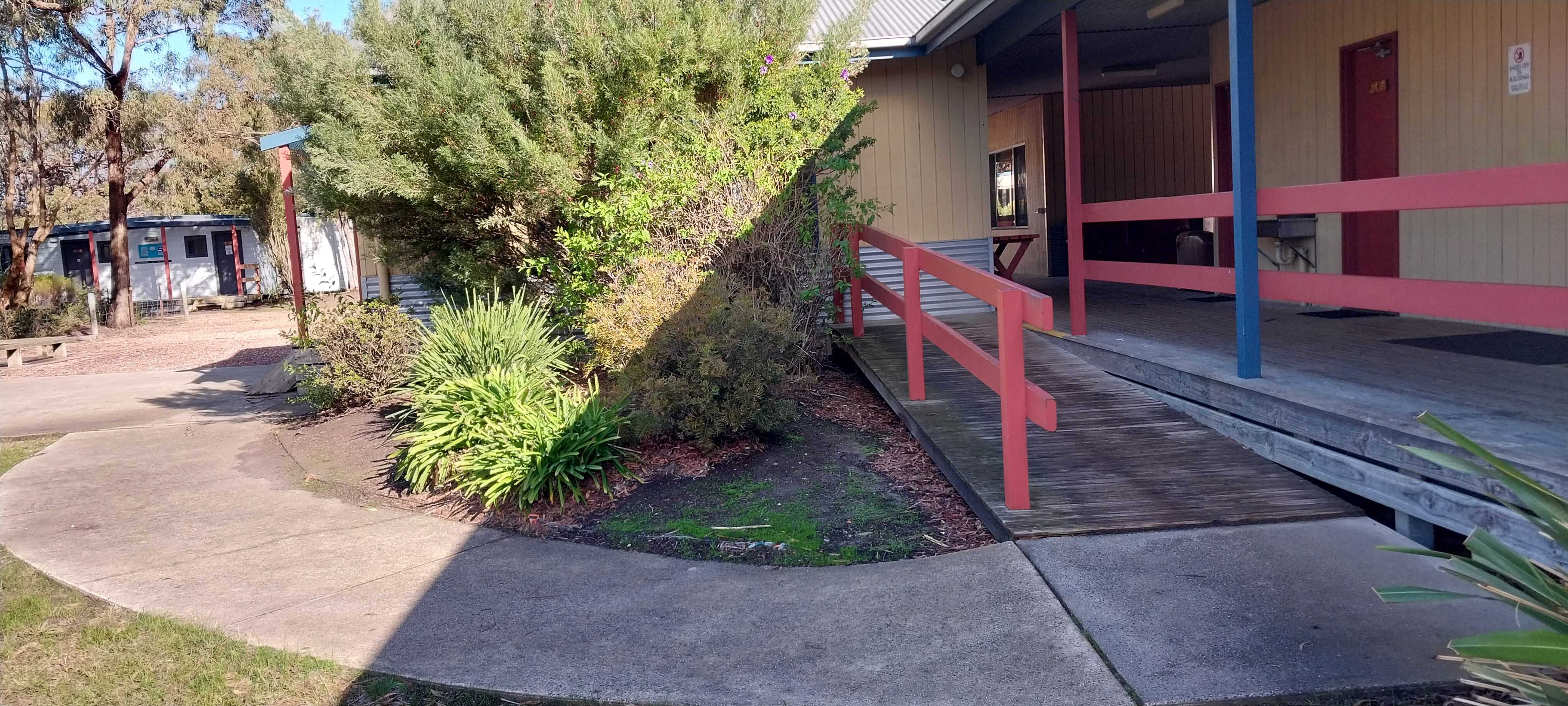
CFL Large Back Ramp and Concrete Path
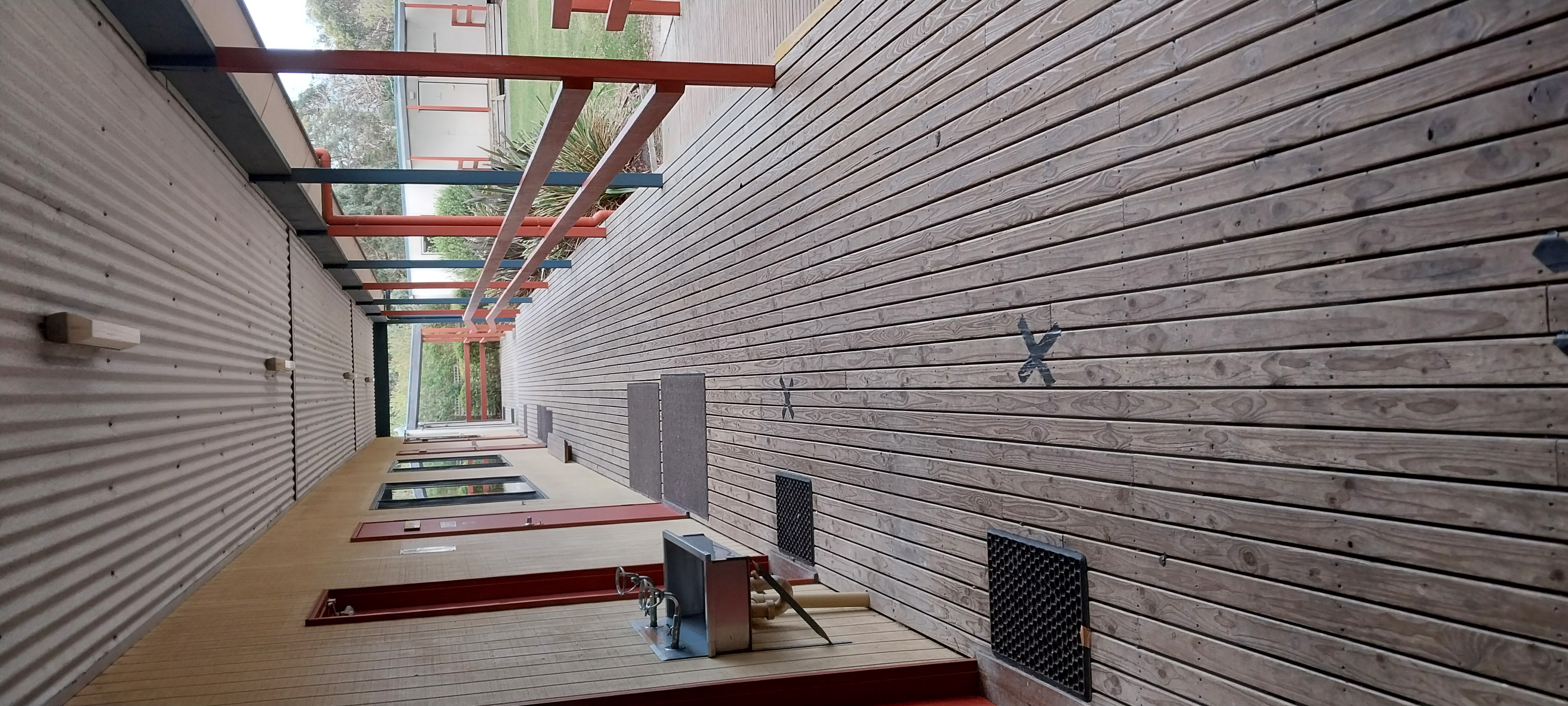
CFL Outdoor Walk Way
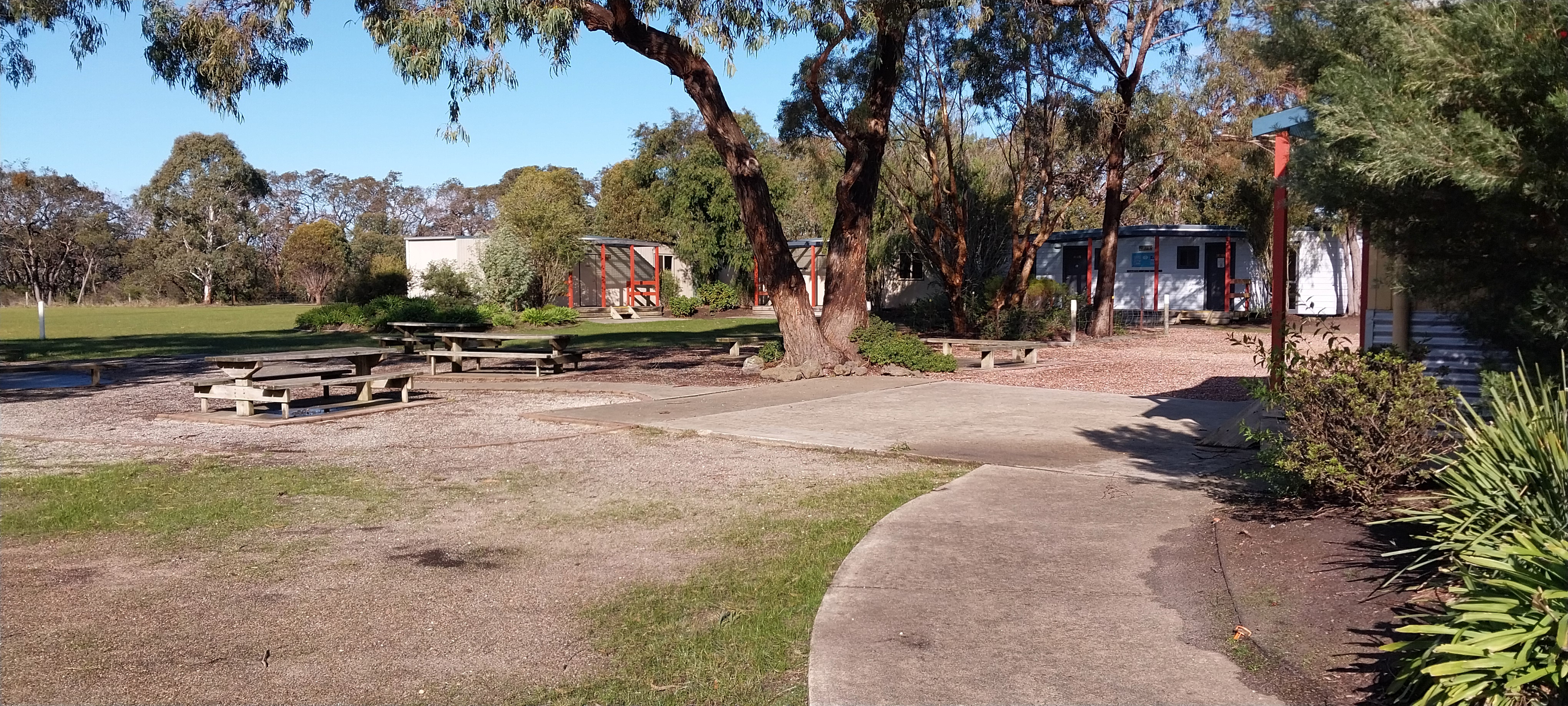
CFL Picnic Area
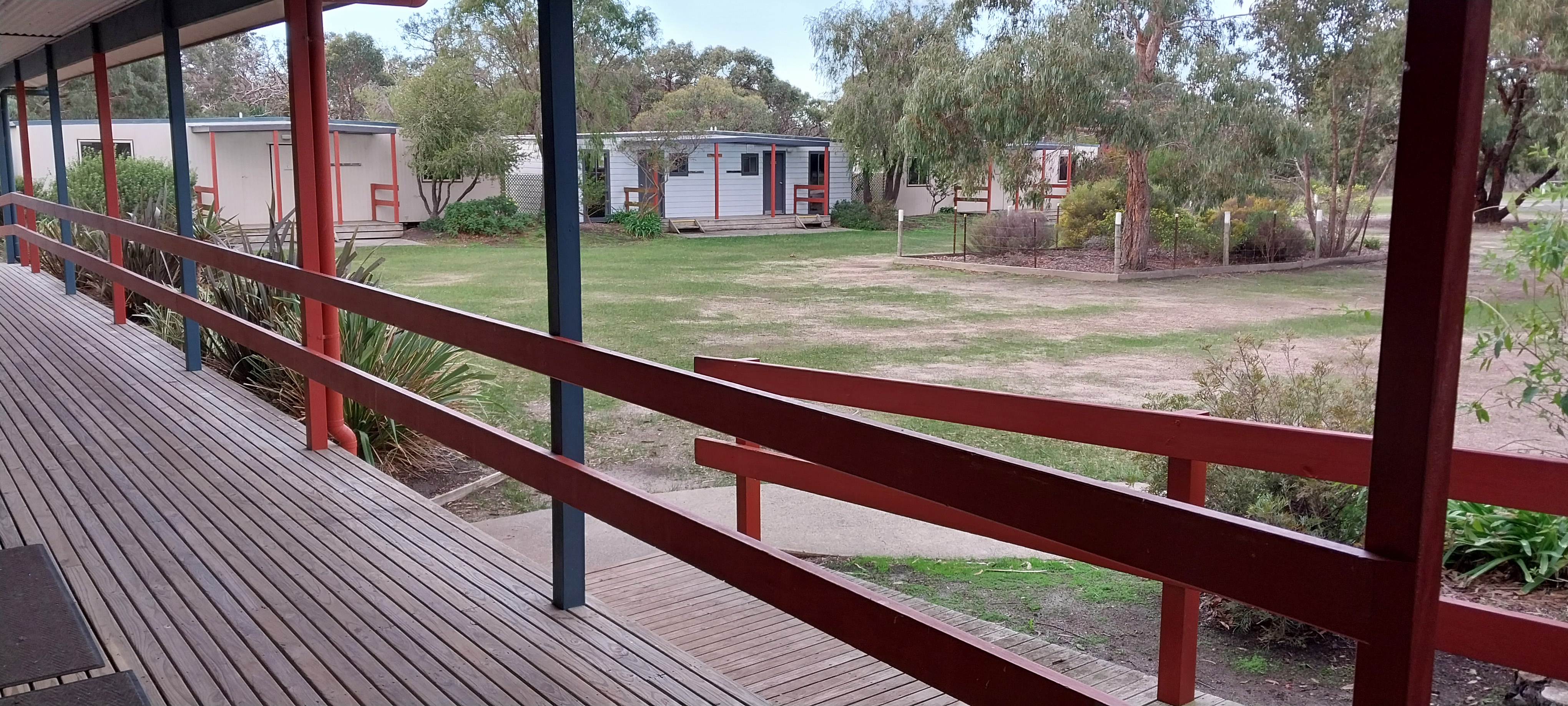
Cfl walk way looking out to rooms 3 to 8
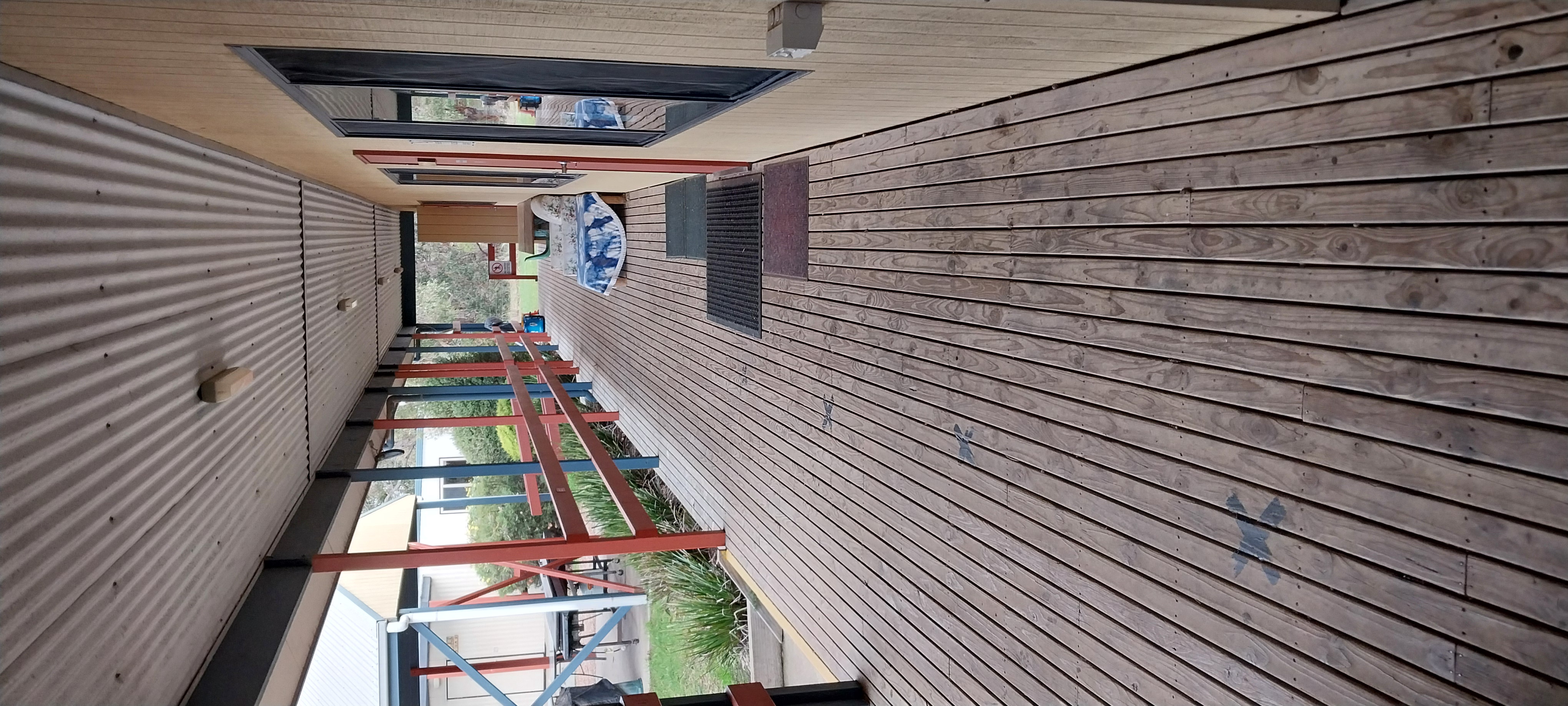
CFL Walk Way Outside Dining Room
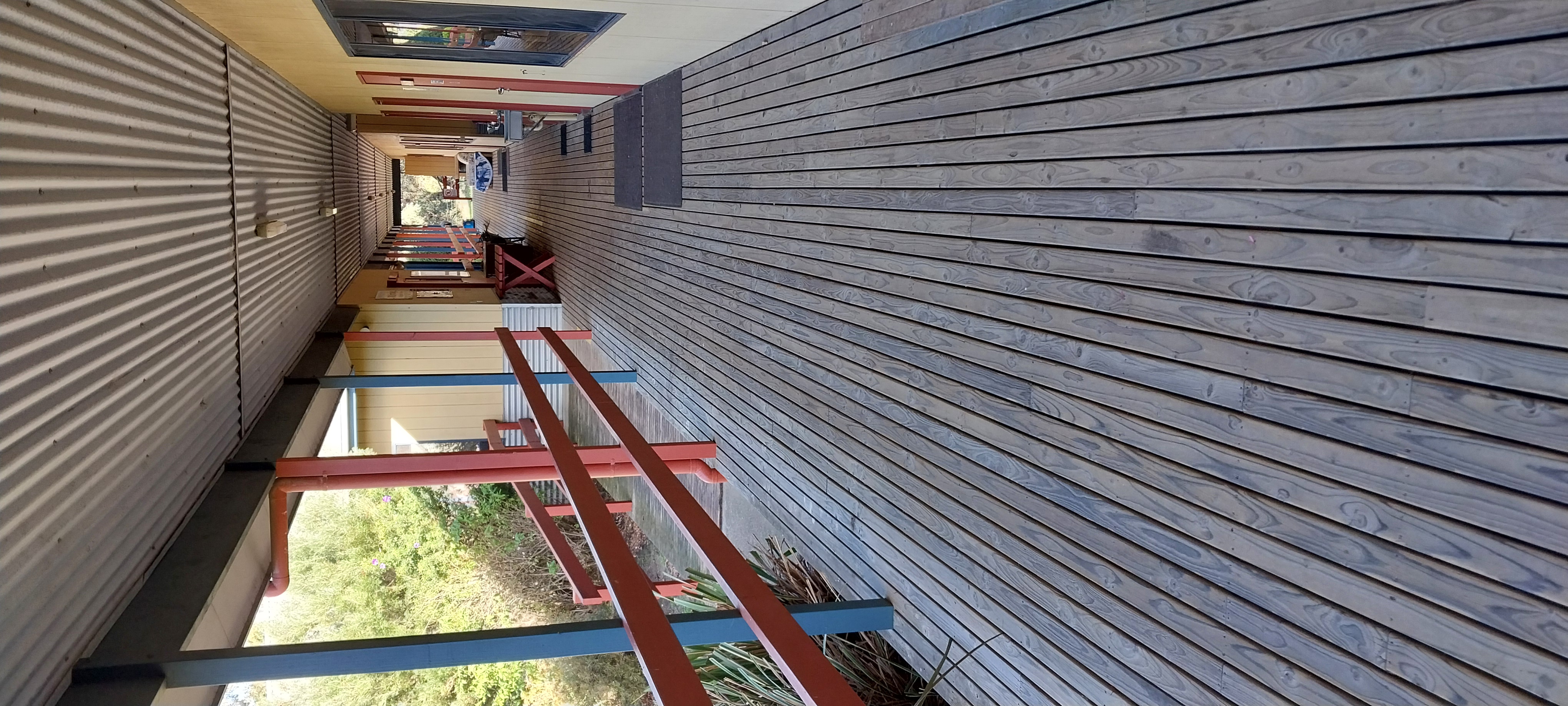
CFL Walkway
Dining Spaces
The dining spaces have the following facilities/amenities in place
The entrance has level access
The doorway is at least 850mm wide
Chairs are moveable to allow for wheelchairs to be seated at the tables
There are areas of full lighting
There is an accessible toilet
Our business caters for the following dietary requirements
Sugar free (diabetic)
Gluten free (celiac)
Lactose free (dairy free)
Low sodium
Nut free
Additive free
Vegetarian
Vegan
Halal
There are procedures in place to avoid cross-contamination of food products
If CFL are providing the catering then an accurate dietary requirements list is to be provided by the camp leader. CFL kitchen staff have Food Handlers and Food Supervisors Certificates and are educated and experienced to prepare meals safely and as required thus avoiding cross contamination i.e. brand new toasters are available on request, new packets of cereal, etc. are used for individuals who need it, their meals are severed and packed separately in a clean and sanitized area and using sperate and clean utensils , gloves, etc. and these guests are served first. We ask guests to please refrain from bringing nut or nut products to CFL, although we can not guarantee it's a nut free camp. Guests are also welcome to bring prepacked and safely transported suitable meals from home if they have complex dietary needs and are more comfortable to do so. Our staff are happy to assist and provide the necessary space to reheat and prepare such meals. They or their parents/guardians are also more than welcome to call the camp manager to discuss options at anytime.
There is a sample menu available online
Sample menu is available here -
https://coastalforestlodge.com.au/?page_id=531
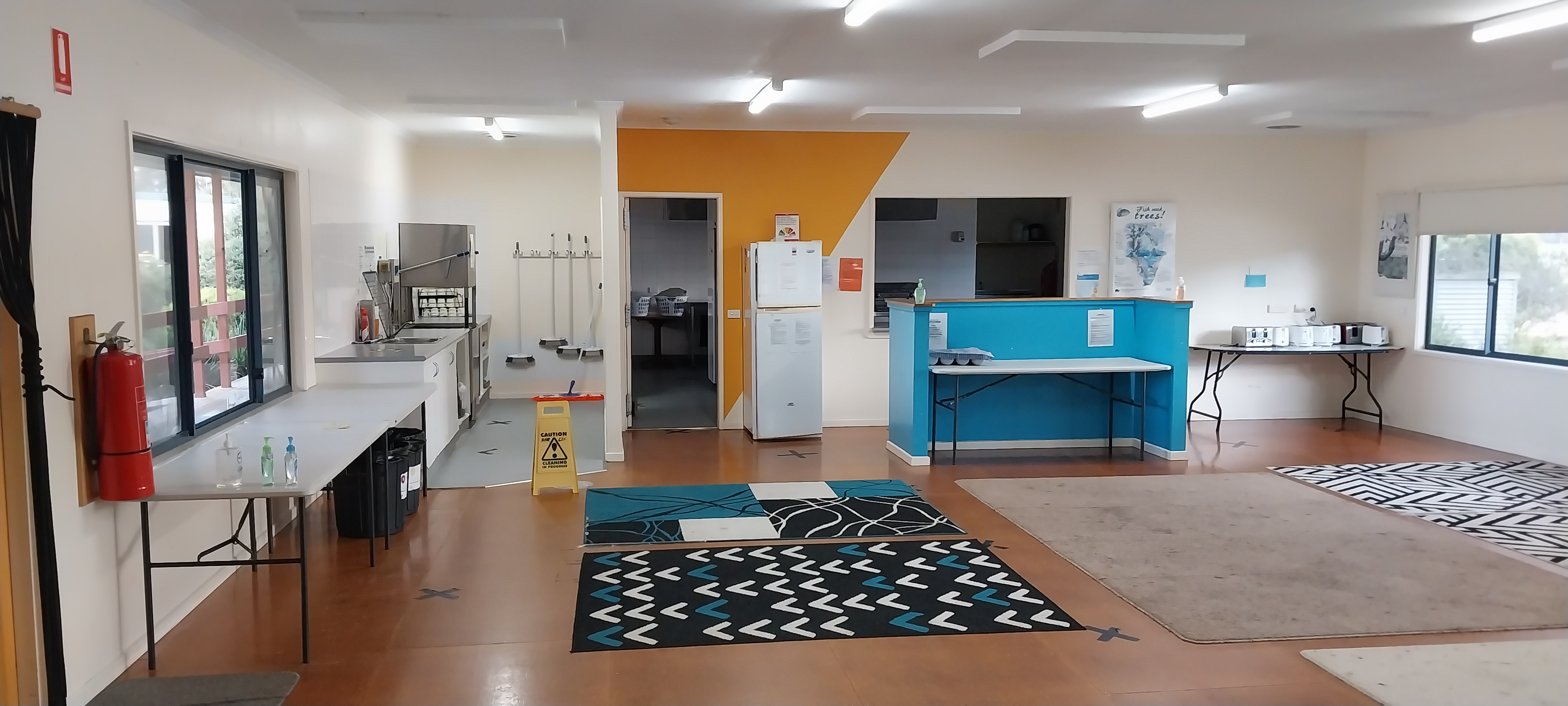
CFL Dining room 2
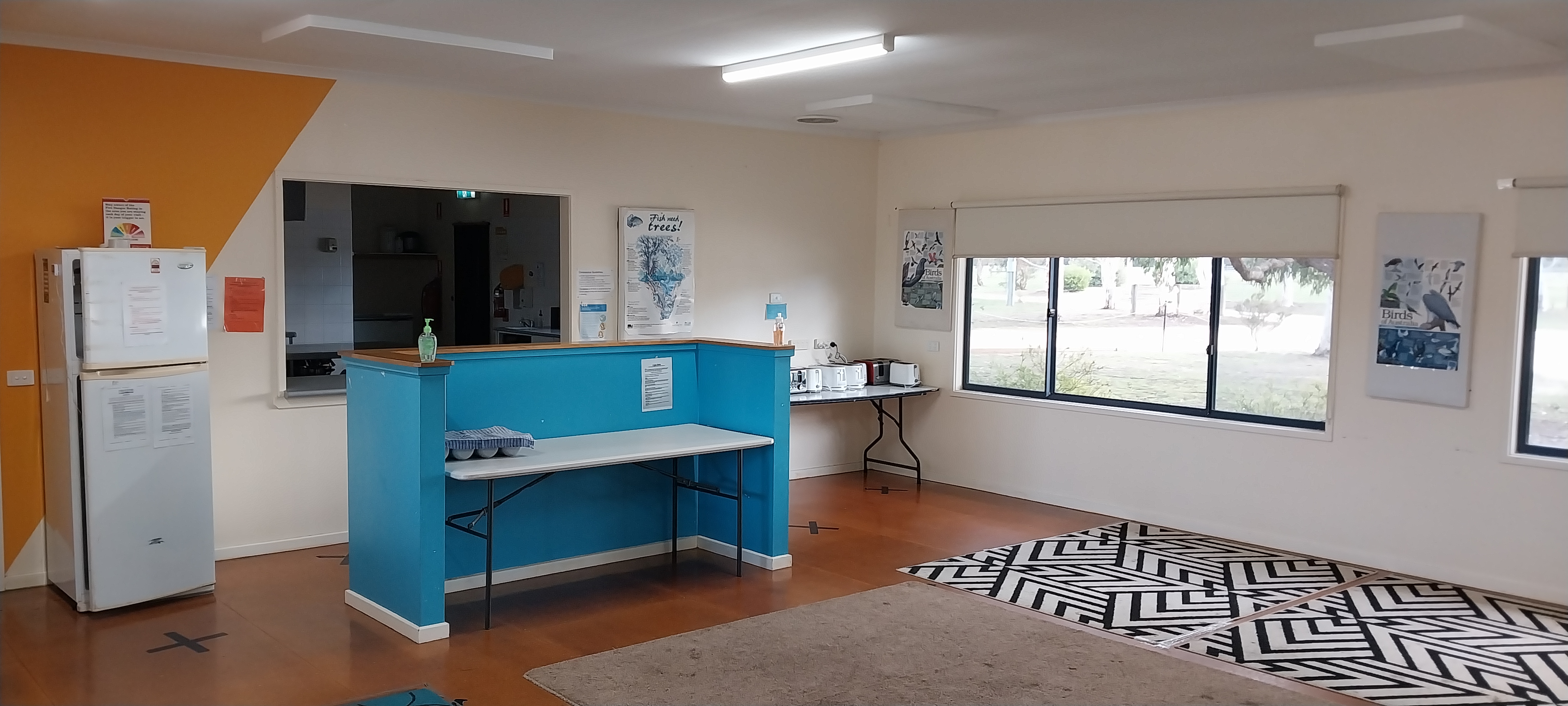
Cfl dining room 6
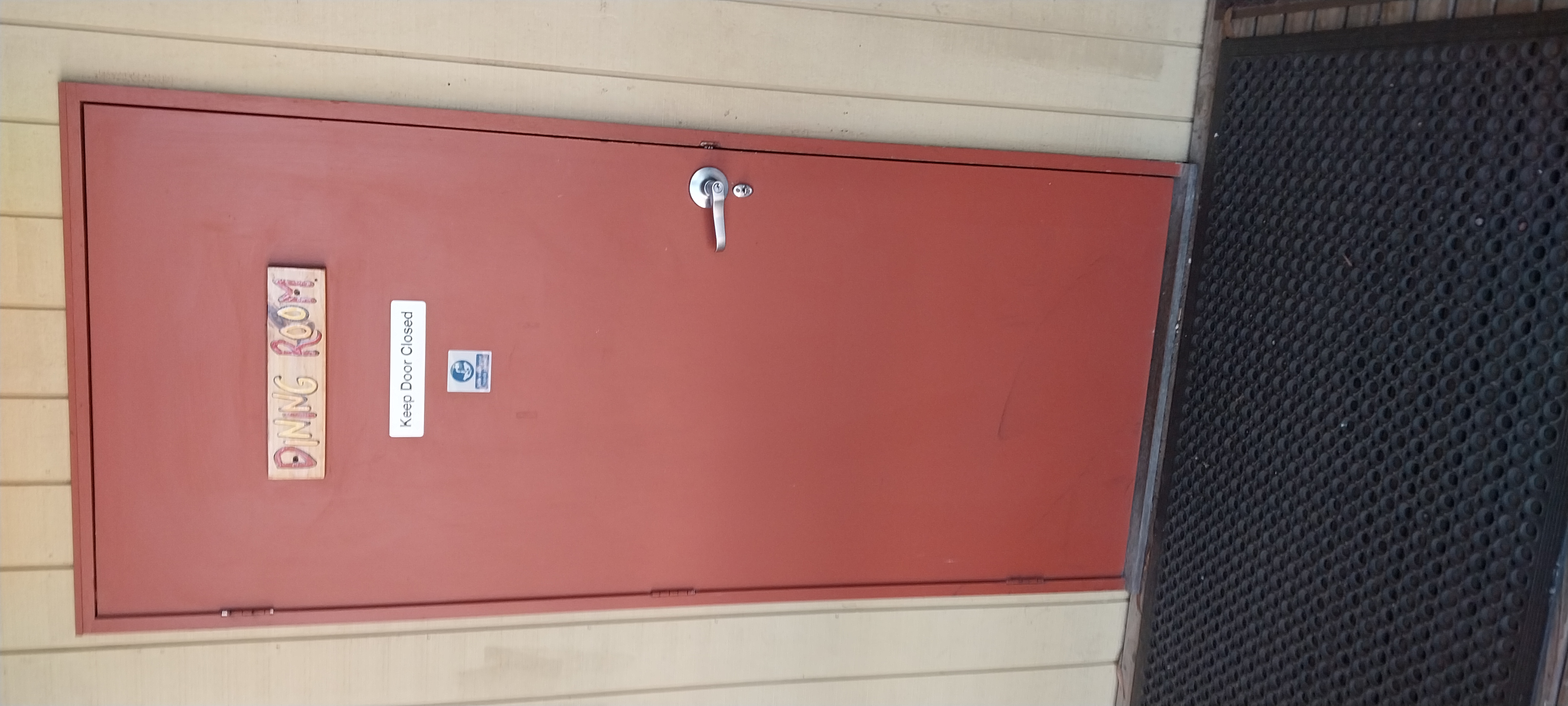
CFL Dining Room Door
Adventure activities
The adventure activities have the following facilities/amenities in place
Our adventure activities cater for people with a disability
Additional Information from the business
The following activities are available to people with a disability:
Archery, mini golf, campfire, farm walk on flat surface, yabbying, photo trail, orienteering, recreational room activities (table tennis, air hockey, foosball, board games, TV, DVDs).
The equipment utilised to make the activities available are:
BYO
The following limitations apply to participation, including those activities that are not available to people with a disability:
Some bushwalks, hut building and the low ropes course are not wheelchair accessible.
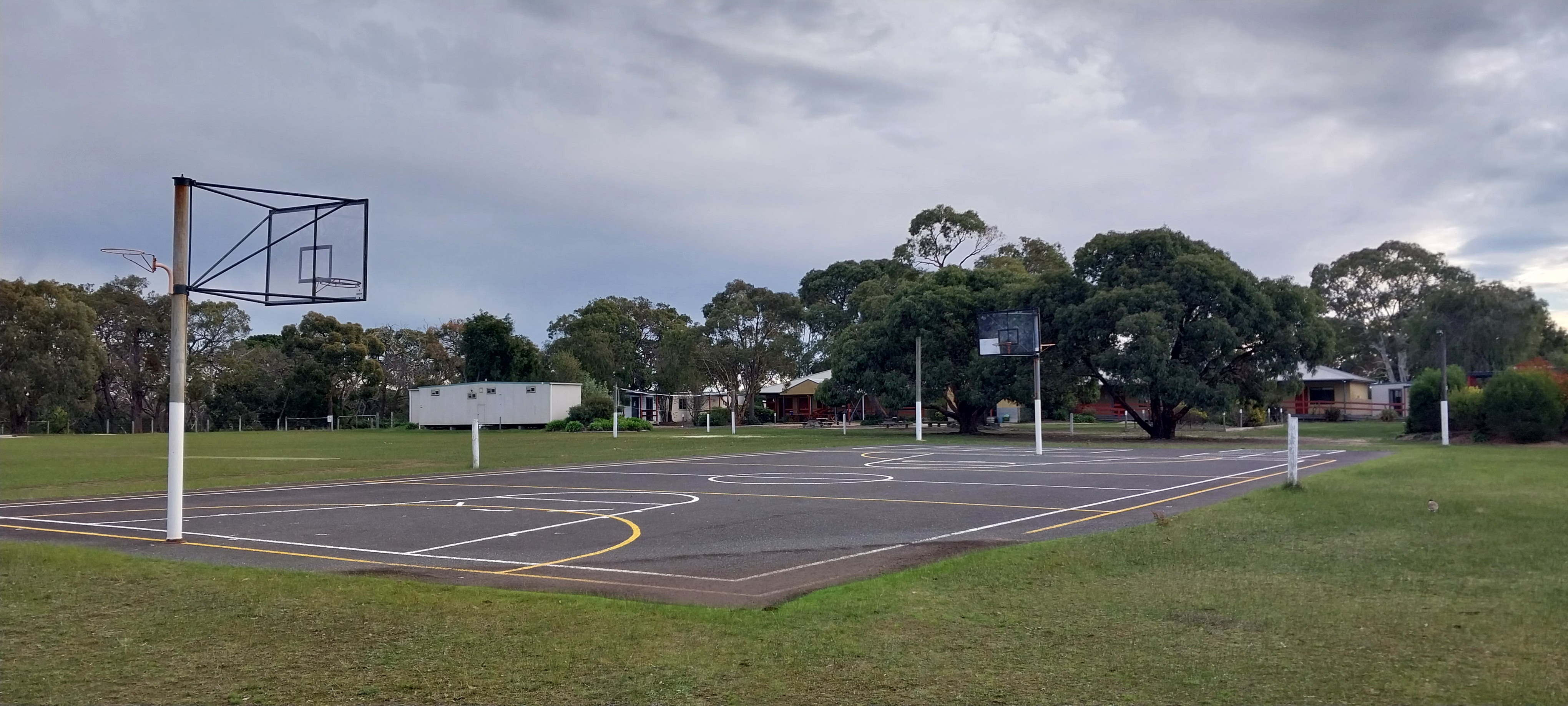
CFL basketball court
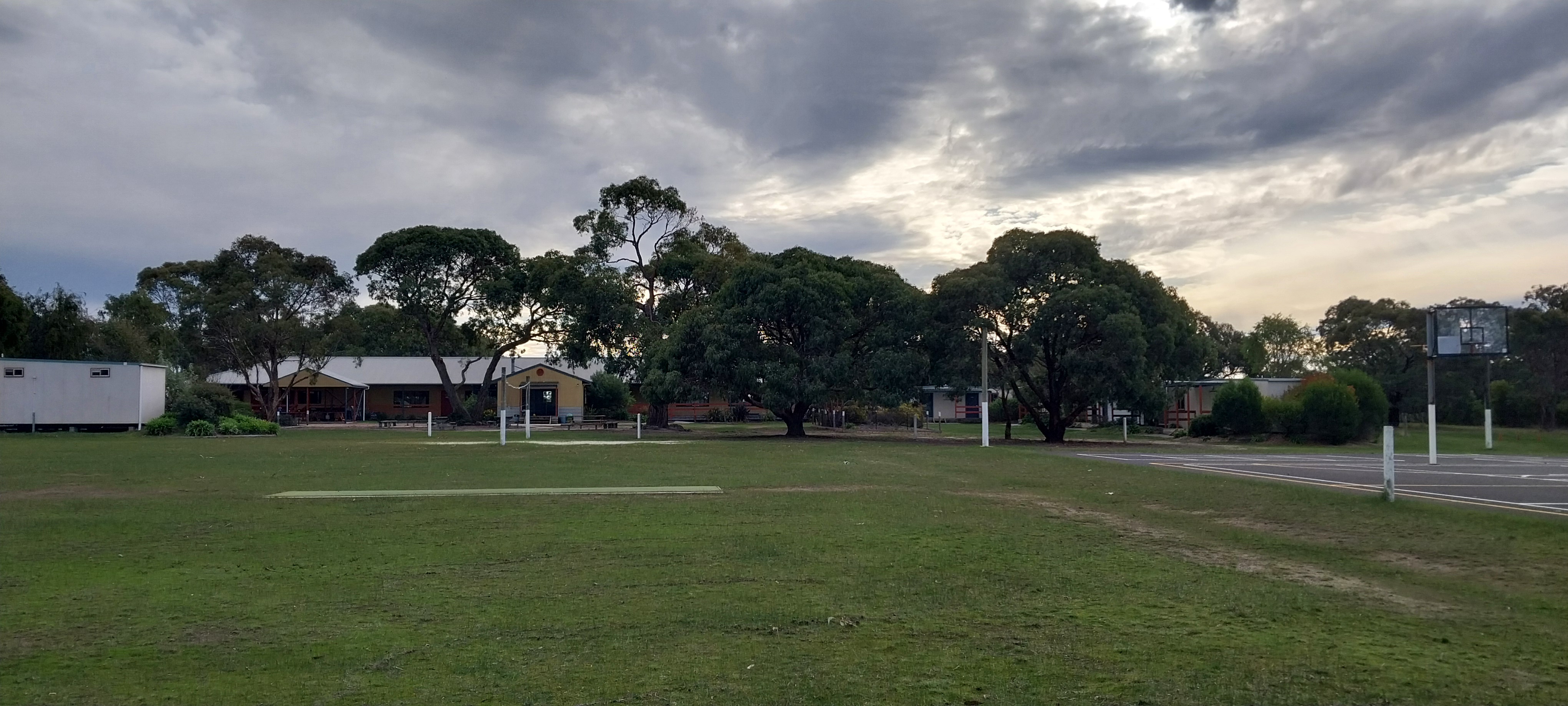
CFL Back View 2
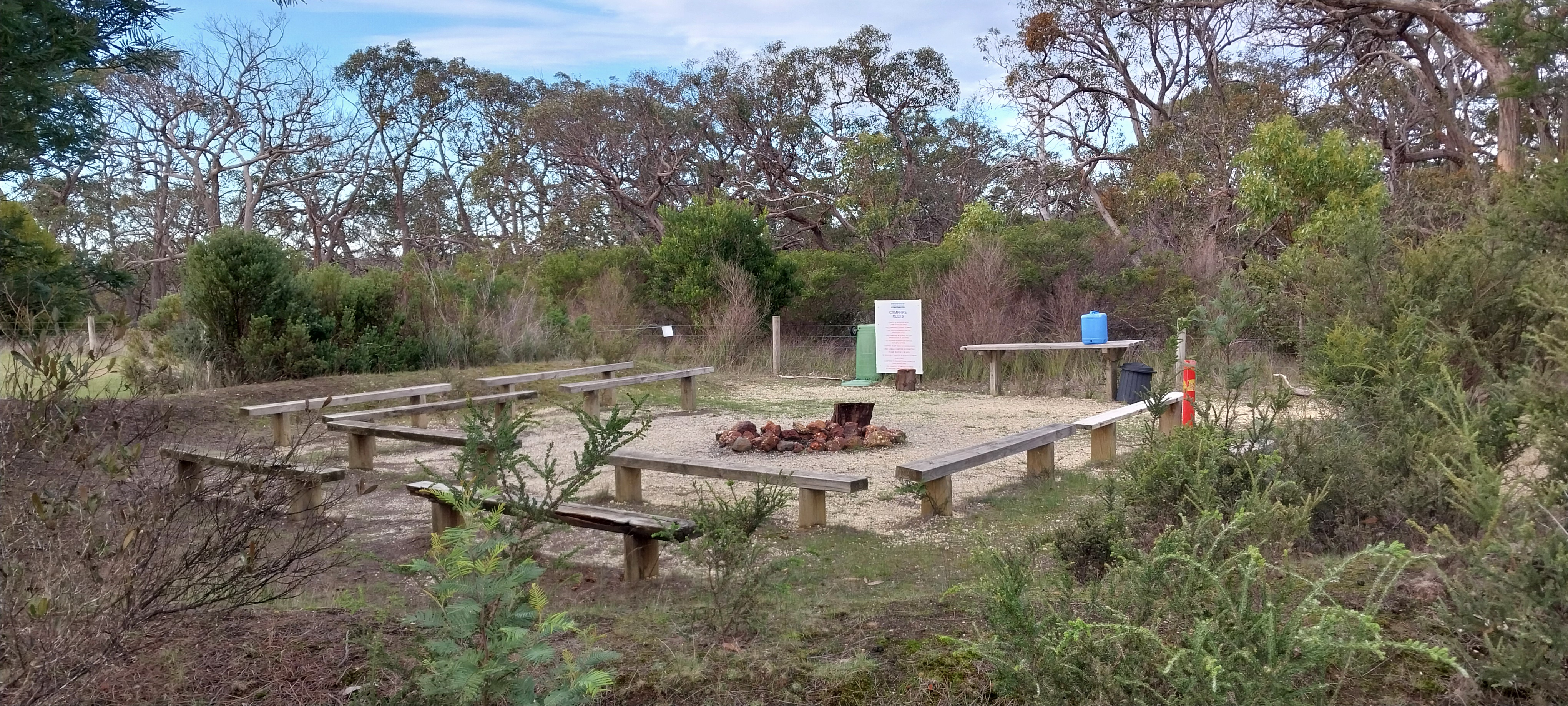
Campfire Area
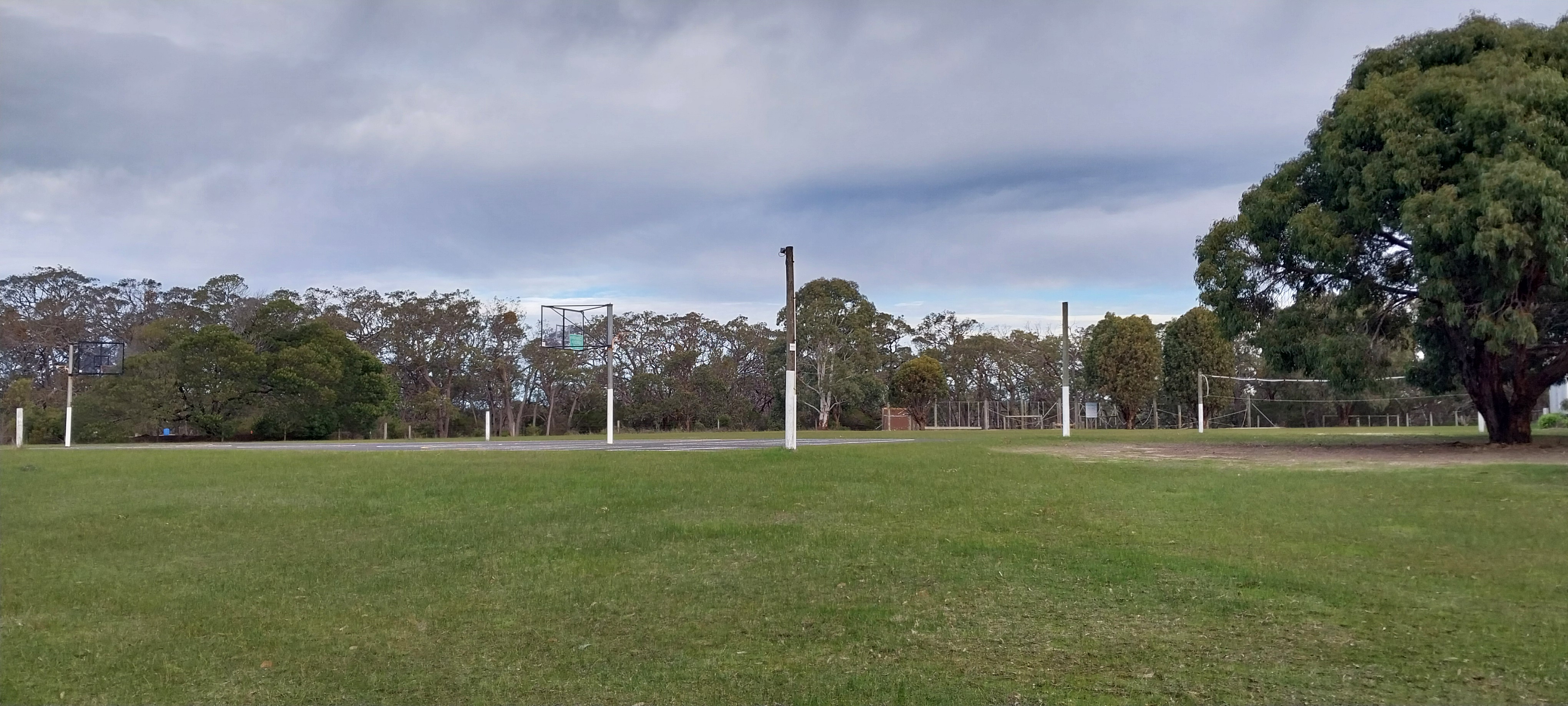
CFL Back View
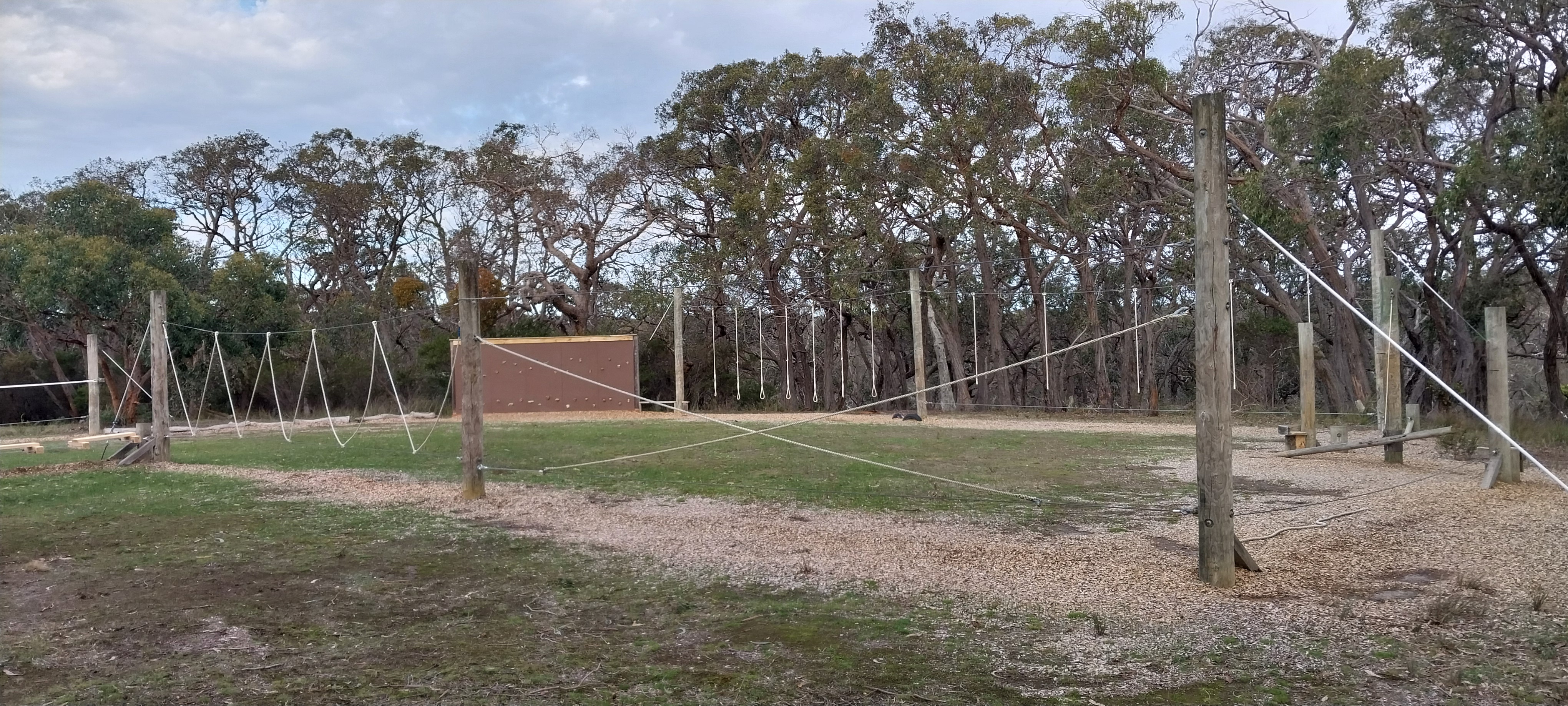
Low Ropes Course 2
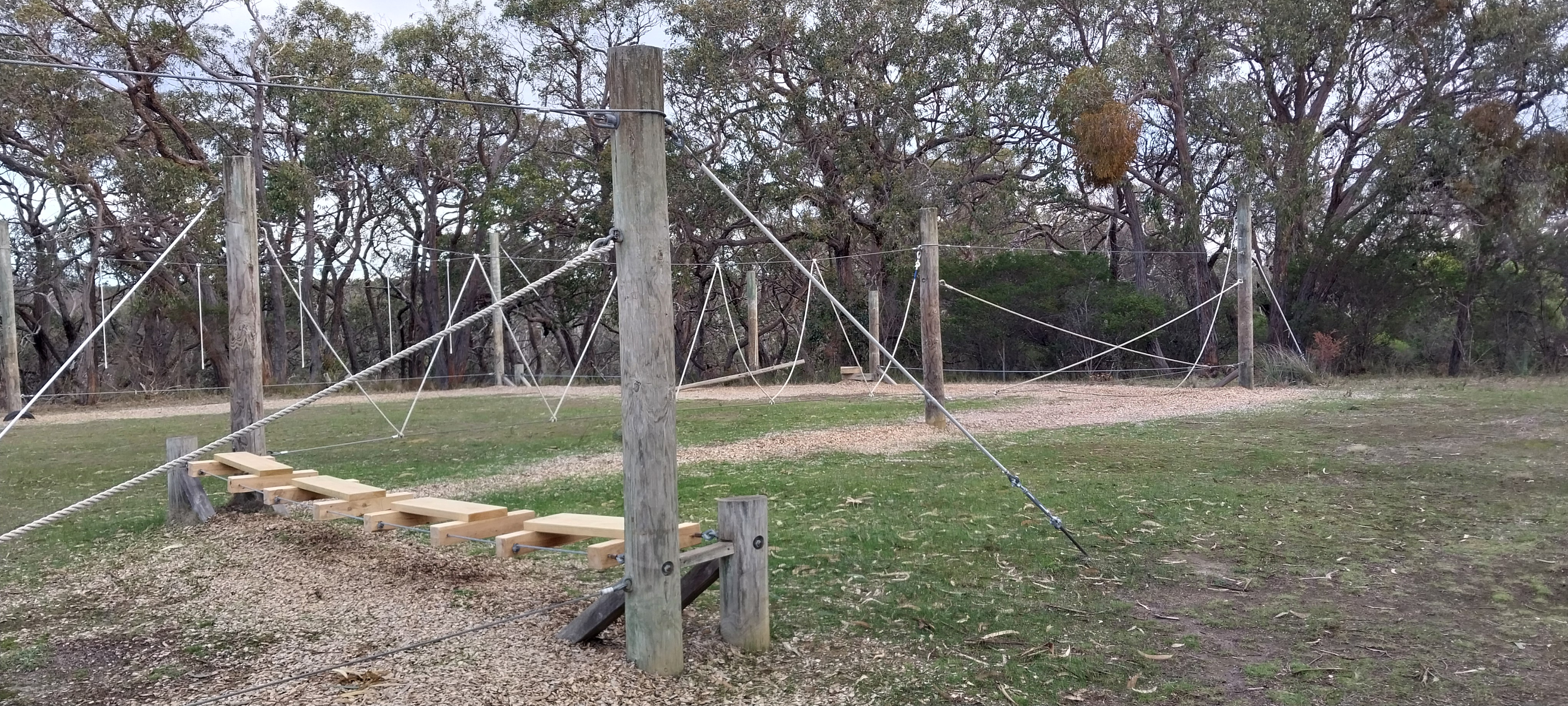
Low ropes course 4
In addition, the following further information can assist guests
BYO wheelchair, carers and equipment as required.
Events
Events have the following facilities/amenities in place
There is step free access throughout the venue
Reception, registration desks or ticket offices have a lower counter section
All ancillary areas are step free e.g. breakout rooms, dining areas, outside areas and exhibition spaces
Accessible toilets are available at the venue
There is good circulation space with the number of people expected to allow people with a disability to move around freely
Food and water is available for guide and service animals
Accessible car parking is available
Quiet rooms, marquees or spaces are available