-
OVERVIEW
- Business Overview
- Bookings
- Emergency Management
- Communications
- Guide Dog and Service Animals
-
GENERAL
- Pre-arrival, arrival and reception
- Cognitive Impairment Support
- Car Park and Access amenities
- Entry
- Lifts
- Internal Spaces
- Public areas
- External Paths
- Steps
- Ramps
- Public Toilets/Adult change facilities
-
ACCOMMODATION
- Bedrooms
- Room Amenities
- Bathrooms
-
COMMON AREAS
-
FOOD AND DRINK
- Dining Spaces

to view the full report.
Overview
General
Accommodation
Common Areas
Food & Drink
Business Overview
The business has the following products/services available
Accommodation
Food and Drink
Our business caters for the following disability types:
Blind or low vision
Deaf or low hearing
Limited mobility
Wheelchairs or mobility scooters
Food allergies or intolerances
Cognitive or people on the Autism Spectrum
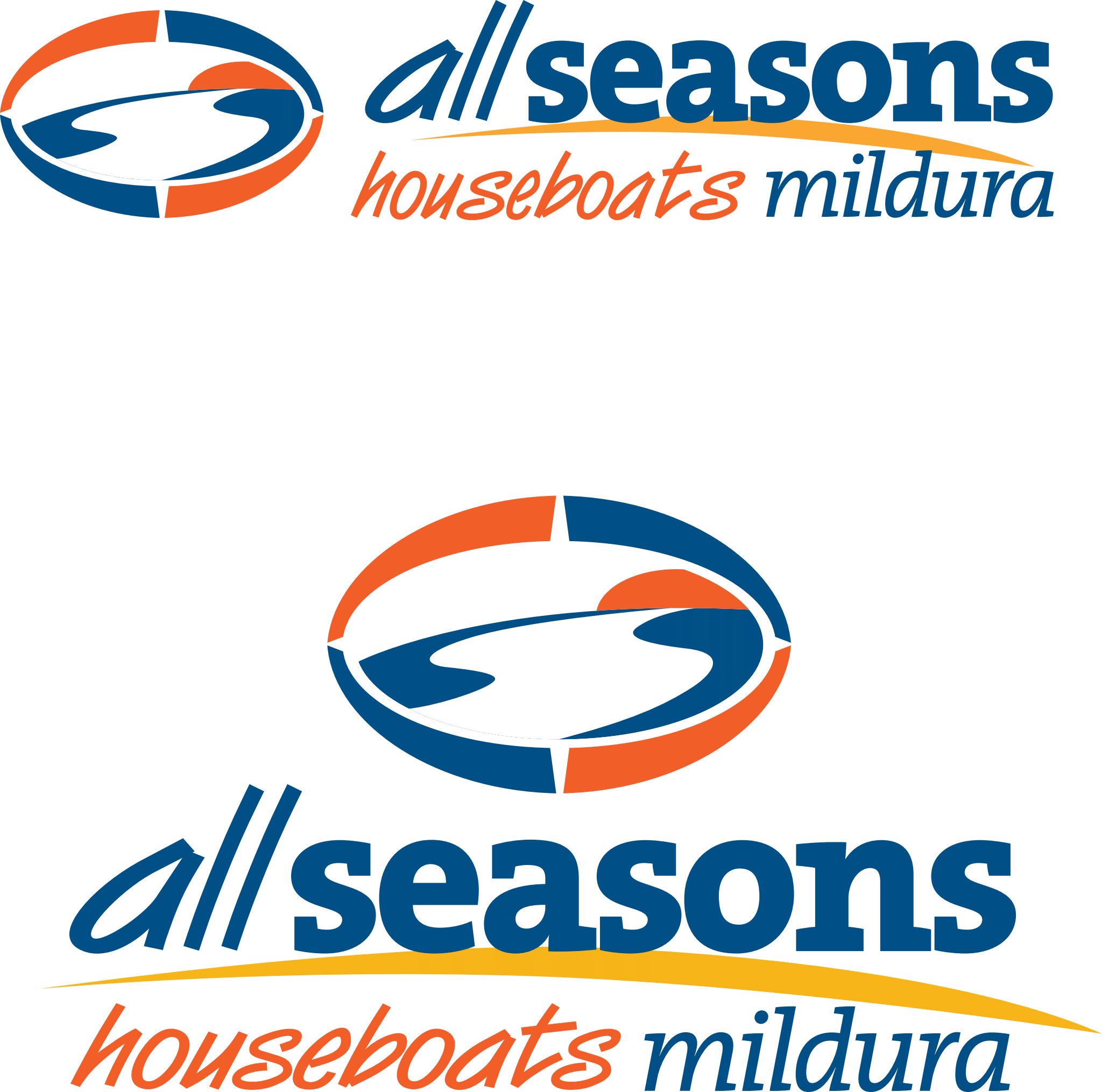
Bookings
The business offers the following methods for bookings and enquiries:
Phone
Webportal
Staff have undergone disability awareness and training
Emergency Management
Emergency and evacuation procedures are explained on arrival
Exits and access to exists are greater than 900mm
Exit doors are able to be opened by all occupants
Exits to the emergency evacuation point does not include stairways
The business identifies guests who need additional assistance should an emergency occur by:
Before arrival, we make note of any disability or mobility issues the customer may have to ensure we are fully prepared. Upon arrival, we ensure that guests with mobility or accessibility concerns, along with their traveling companions, are thoroughly briefed on emergency procedures. Additionally, we provide guests with the opportunity to communicate any specific needs or concerns to our team during their stay, allowing us to address them promptly and effectively.
The procedure for assisting guests who need assisted rescue is:
Before arrival, we make note of any disability or mobility issues the customer may have to ensure we are fully prepared. Upon arrival, we ensure that guests with mobility or accessibility concerns, along with their traveling companions, are thoroughly briefed on emergency procedures. Additionally, we provide guests with the opportunity to communicate any specific needs or concerns to our team during their stay, allowing us to address them promptly and effectively.
Guests with disabilities are noted in the guest log book for emergency and evacuation purposes
Communications
Our website meets WCAG 2.0 accessibility standards
Our business offers the following alternative communication methods
Plain English
Magnifiers
Not specified
There is easy to read signage and information (e.g. menus and emergency information)
Guide Dog and Service Animals
The business provides a secure area with shade and water for service animals
The business provides a toilet area for service animals
The business provides the following services for services animals:
Not specified
Pre-arrival, arrival and reception
The business has the following in place to support guests during pre-arrival, arrival and reception
Booking information and websites are compatible with screen readers
There is a reception/public entryway.
Seating available at reception
A tablet with text to voice or pen and paper at reception to aid in communication
Picture Board at reception to aid in communication
Lighting in the reception area is even and glare free
Large print information sheets and registration forms
Information and maps are available in written form
A step free map/guide
Keys are available for each guest
Luggage assistance
Additional Information from the business
The following steps are in place to ensure that people with fatigue related to their disability are not disadvantaged by long wait times:
To accommodate guests with fatigue related to their disability and minimise the impact of long wait times, we have implemented several measures:
Priority Assistance: We offer priority assistance to guests who may experience fatigue, ensuring they receive prompt attention and service. This includes expedited check-in processes including early check in times so we can only focus on this crew and focus on other customers at a later time.
Comfortable Waiting Areas: Our houseboat elevate luxury is equipped with comfortable seating and shaded areas where guests can rest. These areas are designed to provide a comfortable environment and reduce the physical strain of waiting. If elevate Luxury is not ready for guests - we have comfortable sitting with wheelchair access in Dockside Cafe.
Pre-Arrival Information: We encourage guests to inform us of any fatigue-related concerns prior to their arrival. This allows us to make appropriate arrangements, such as pre-scheduled check-ins or reserved seating in Dockside Cafe, to enhance their comfort.
These accommodations are designed to ensure that guests with fatigue related to their disability are supported and comfortable throughout their experience with us.
Cognitive Impairment Support
Documents are available in plain English for people with cognitive impairment (This may include instructions, guides, menus and general information)
Quiet periods or early opening times for people on the Autism Spectrum
A space for parents and children on the Autism Spectrum
Access has alternative procedures and clear written instructions with universal access symbols
Car Park and Access amenities
The business has the following Car Park and Access amenities
A drop off zone
Designated disabled parking bays
Level or ramped access from the car park to the entrance
The accessible entrance is clearly signed from the parking bay
Kerb ramps are in place where a pavement or walkway needs to be crossed
In addition, the following further information can assist guests
To ensure convenient access for guests with disabilities, we have implemented several key features: Dockside Marina Mildura: This marina is uniquely built with accessibility as a priority, offering boardwalk ramps and smooth access tailored for houseboat operators. It includes ramps for boarding the Elevate Luxury and features clearly marked accessible entrances. Designated Car Parking: We provide designated parking spaces specifically for wheelchair users, located close to the main entrance to minimize walking distance Accessible Ramps: Our ramps are carefully purchased from reputable ramp designers with wheelchair and mobility issues in mind, ensuring ease of use and safety for all guests. These amenities are designed to ensure that all guests can access our facilities comfortably and without hassle.
Entry
The business has the following amenities/systems in place for entry
A drop off point close to the entrance
A path of access to the building is slip resistance and even
A path of access to the building is clear of obstruction
Signage is written in a Sans Serif font and use upper and lower case letters
The entry door is a minimum of 850mm wide
The entry door has self opening or a light opening pressure (for manual operations)
There a clear space of at least 1500mm x 1500mm in front of all doors.
Lifts
The lifts have the following amenities in place
In addition, the following further information can assist guests
Elevate Luxury Houseboat: Accessible Lift Feature The newly built June 2024 Elevate Luxury sets a new benchmark in accessibility with its state-of-the-art glass lift, the first of its kind in the southern hemisphere. This lift is a key feature designed to ensure that all guests, regardless of their mobility, can enjoy seamless access across the different levels of the houseboat. The glass lift is both functional and stylish, designed in Europe and built buy an Adelaide team, it blends modern aesthetics with practical design. It provides a smooth and easy way for guests to move between the two floors, eliminating the need for stairs and enhancing overall accessibility. The lift is spacious enough to accommodate wheelchair users and one companion comfortably, ensuring that everyone can travel safely and effortlessly throughout the vessel. In addition to its practical benefits, the glass lift adds a touch of luxury to the houseboat, offering unobstructed views of the surrounding scenery while in use. This feature reflects our commitment to inclusivity and high-quality experiences, making the Elevate Luxury houseboat an ideal choice for guests seeking both comfort and accessibility.
Internal Spaces
Clear and unobstructed routes through and between buildings
Floors, walls, counters and furniture are of contrasting colours
Menus are available in large print or Braille
Tableware/glassware contrast with the table surface or table cloth
Floor surfaces are hard or short pile carpet
Seating is available for guests unable to stand for long periods
Accessible facilities are clearly signed and visible from all areas
All corridors greater than 900mm
There is a quiet space for parents and children on the Autism Spectrum
Public areas
The public areas have the following amenities in place
Display units, Televisions, Video displays etc. are open captioned
Even lighting
Seating
External Paths
External paths of travel have the following amenities are in place
Surfaces are concrete, asphalt, smooth paving or hard packed fine gravel (max aggregate size 13mm)
Paths or slopes longer than 15 metres have resting places or seats
Pathways are wider than 900mm
There 3 successive steps or less on any path or at any doorway
Any paths having steps are clearly identified as non-wheelchair accessible
Step free routes clearly signed
Steps
Steps have the following amenities are in place
There are steps.
Top and bottom steps are easily distinguished through colour contrast or the use of TGSIs (Tactile Ground Surface Indicators)
All steps or staircases have enclosed risers
Handrails fitted to all open sets of steps
Handrails extend 300mm beyond the top and bottom step
Where steps are present are there three steps or less
Ramps
Ramps have the following amenities are in place
There are ramps.
Hand rails are fitted
Temporary ramps are available
Temporary ramps are in place for the duration of the guests stay
Ramps have a raised edge of at least 100mm
Public Toilets/Adult change facilities
Public Toilets/Adult change facilities have the following amenities are in place
There is an accessible toilet for public use
The door is at least 850mm wide
There is a minimum of 850mm beside the toilet
Handrails are fitted
The toilet seat is 460mm above the floor
There is 1500mm mm of clear space in front of the toilet
The toilet seat of a contrasting colour to the floor
The toilet seat is460mm above the floor
Bedrooms
The bedrooms have the following facilities/amenities in place
There are 1 rooms available to guests who use a wheelchair
Bedroom furniture can be re-arranged on request
Not specified
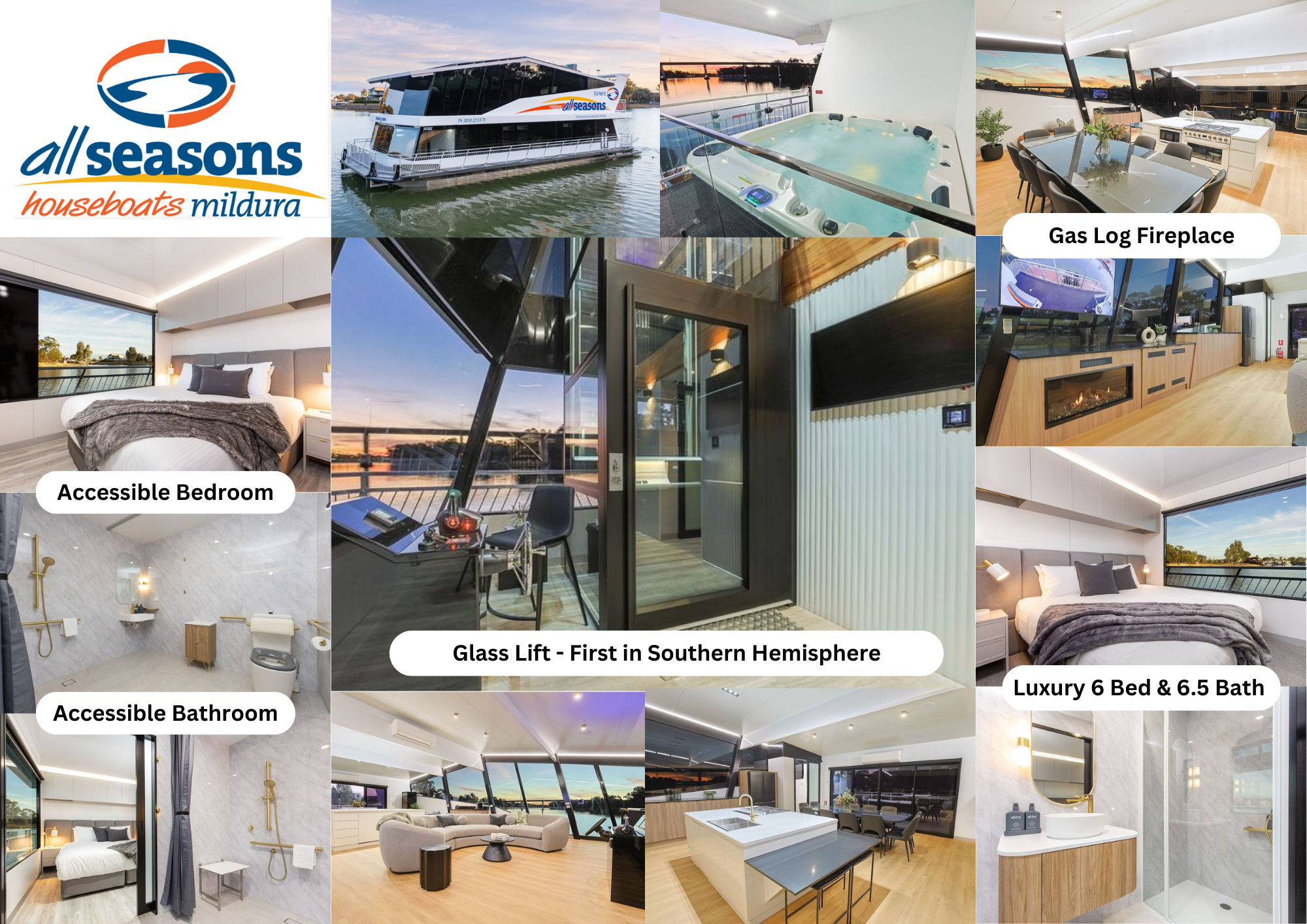
ASHBM - Elevate Luxury Product Accessibility
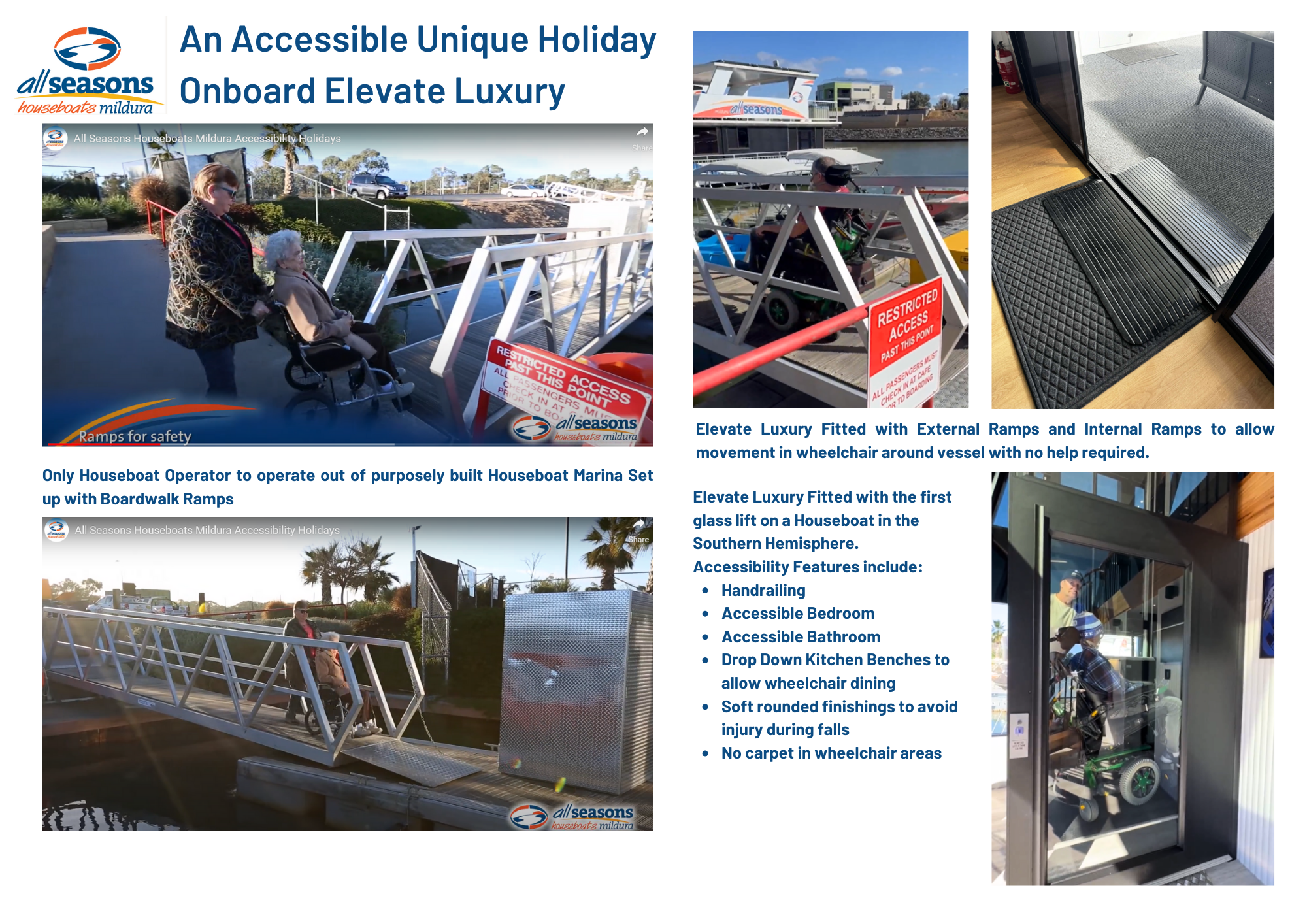
ASHBM - Dockside Marina Wheelchair and mobility
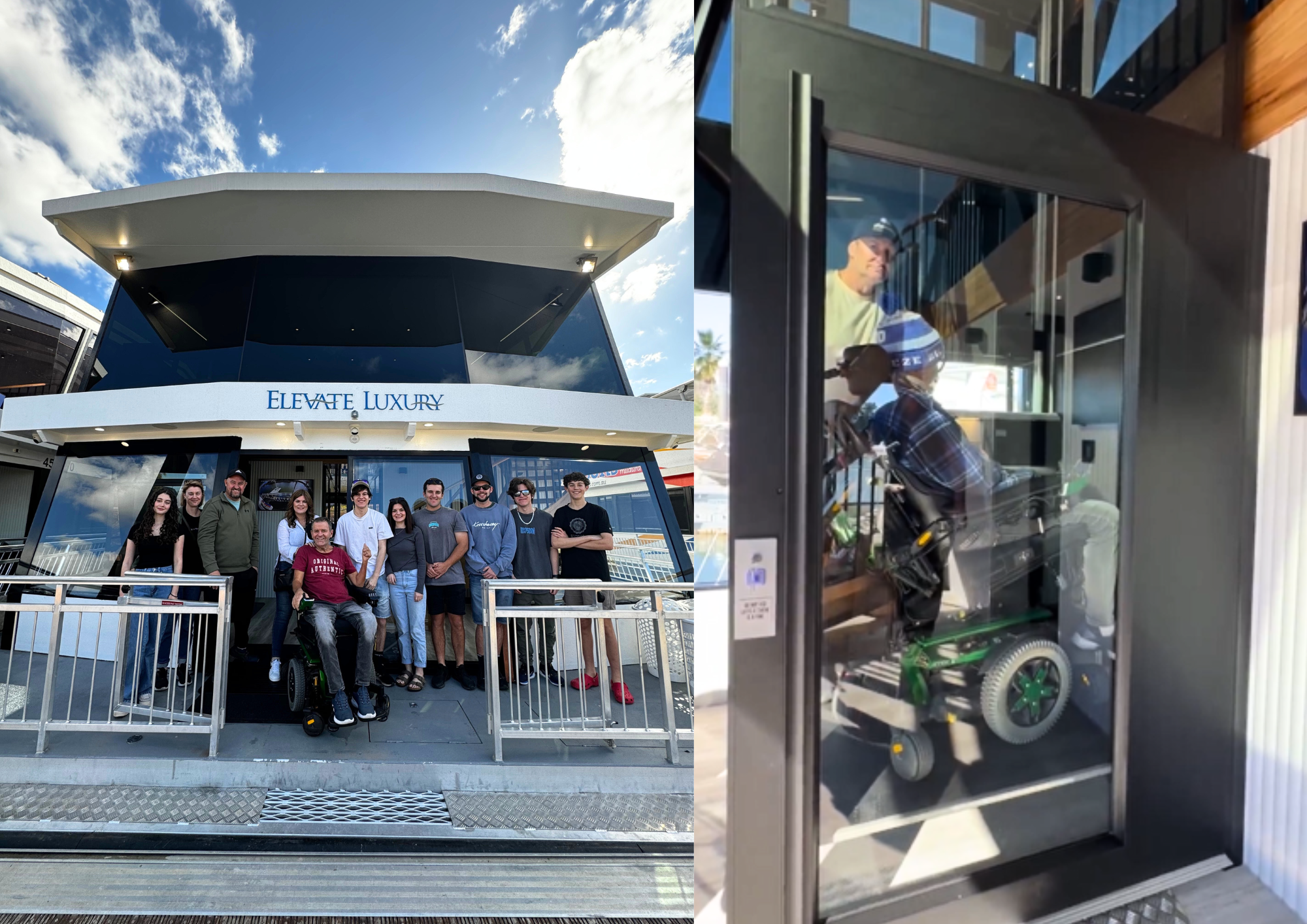
ASHBM - Elevate Luxury Wheelchair and mobility
Room Amenities
Additional Information from the business
For guests with a hearing impairment, the following emergency evacuation procedures apply to ensure safe evacuation:
In the absence of visual alarms fitted to the room, we have established detailed procedures to ensure the safe evacuation of guests with hearing impairments, especially as they are traveling with a group of 12 other people:
Staff Briefing and Roles: All staff members are trained to recognize guests with hearing impairments and understand their specific needs during an emergency. We assign designated staff to be responsible for assisting these guests.
Group Communication: Since the guests with hearing impairments are traveling with a larger group, we rely on the group members to assist in notification. The group leader or a designated companion is briefed on the emergency procedures and instructed to ensure that the guest with a hearing impairment is alerted to the emergency.
Televisions are equipped with closed captioning capability
There is contrast between the walls, skirtings, floor and furniture
There is a clear path through the room
The edges of all furniture and fixtures are rounded
Housekeeping procedures instruct staff not to reposition furniture that has been moved
There is a clear opening at least 850mm wide
The bedside lamp switch is easy to reach from the bed
There is at least 850mm clear space beside the bed
The bed height is no higher than 680mm from the floor
There is at least 130mm clearance under the bed
Bathrooms
The bathrooms have the following facilities/amenities in place
All heating appliances and hot water pipes are protected or insulated
All shower, bath and basin taps are clearly differentiated between hot and cold
Fixtures and fittings have rounded edges
The door is at least 850mm wide
There is a minimum of 850mm beside the toilet
Handrails are fitted
There is a minimum of 1400mm of clear space in front of the toilet
The toilet seat is a contrasting colour to the floor
The toilet seat is 460mm above the floor
There is a roll-in shower with fold down fixed seat or a shower chair
There is a portable shower head on flexible hose
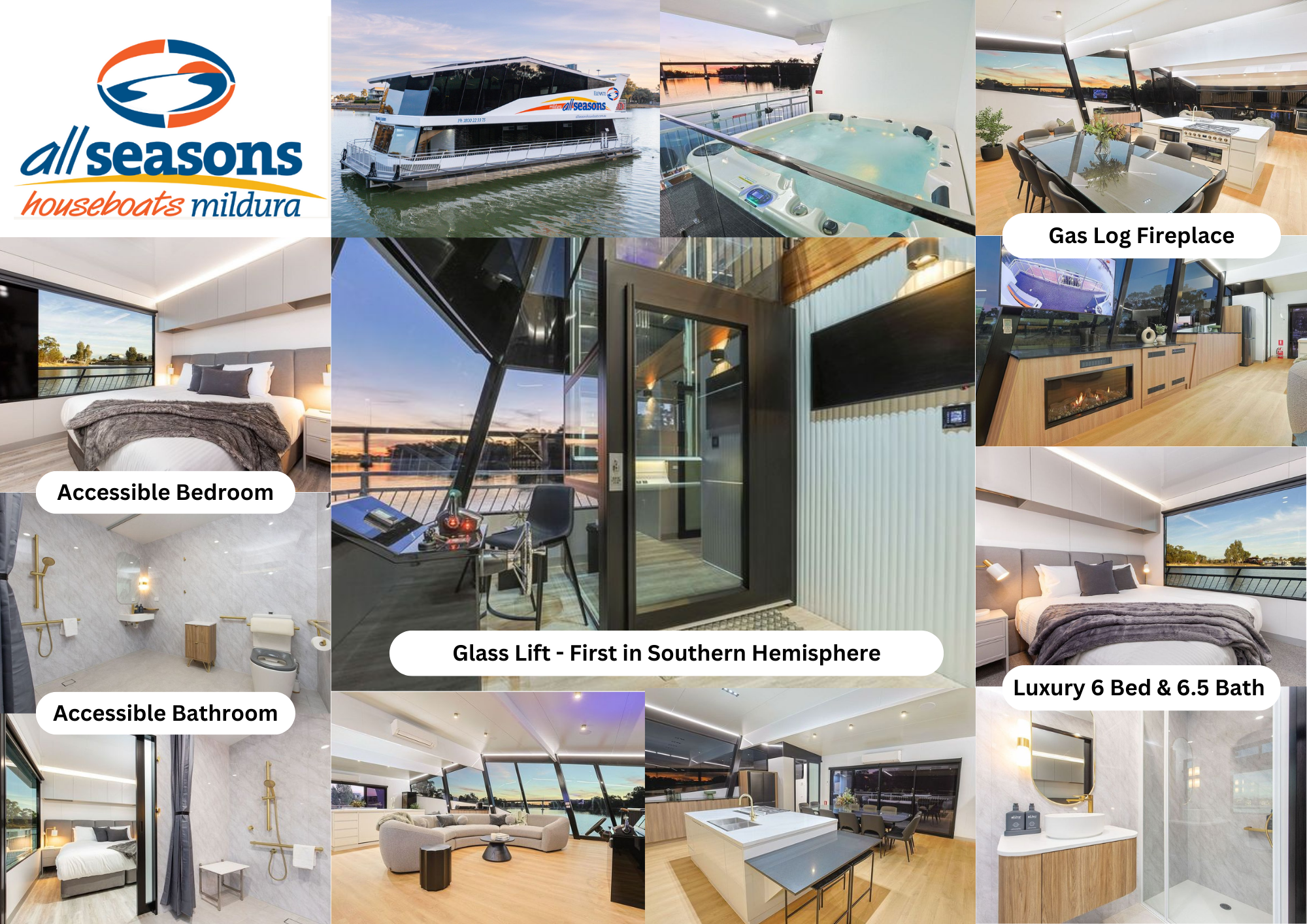
ASHBM - Elevate Luxury Product Accessibility
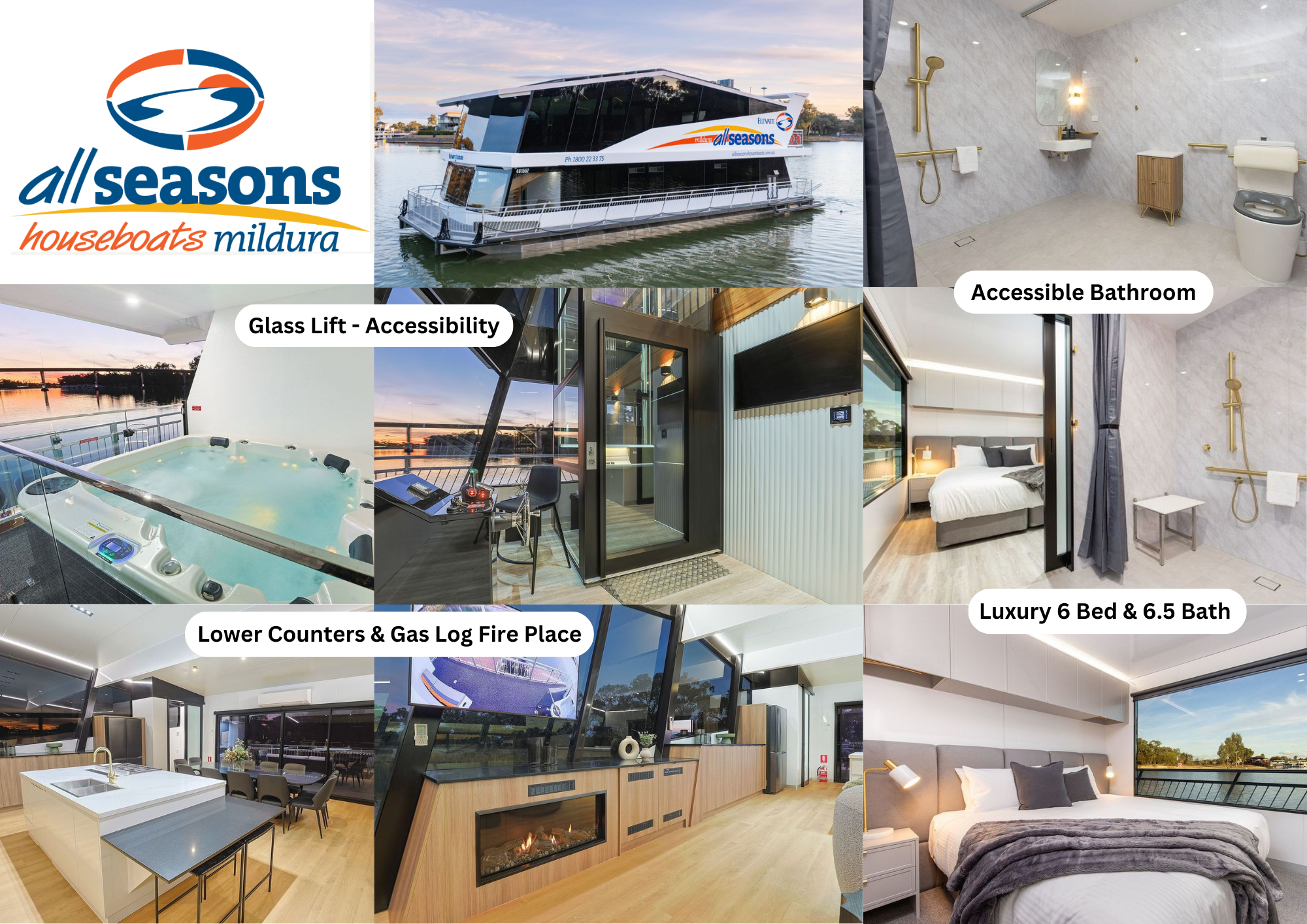
ASHBM - Elevate Luxury Product Accessibility 2
Dining Spaces
The dining spaces have the following facilities/amenities in place
The entrance has level access
The doorway is at least 850mm wide
There is level access through the dining area
Chairs are moveable to allow for wheelchairs to be seated at the tables
There are areas of full lighting
There are large print menus
There are Plain English menus
There is an accessible toilet
Our business caters for the following dietary requirements
Sugar free (diabetic)
Gluten free (celiac)
Lactose free (dairy free)
Low fat and fibre with no gastric content
Low sodium
Nut free
Vegetarian
Vegan
Kosher
Halal
There are procedures in place to avoid cross-contamination of food products
At Dockside Café, Mildura Marina, we implement the following practices to prevent cross-contamination: Separate Prep Areas: We use different areas for raw and cooked foods to avoid cross-contact.Color-Coded Equipment: Cutting boards and utensils are color-coded for different food types, like meats and vegetables.Cleaning Protocols: All surfaces, equipment, and utensils are cleaned and sanitized regularly.Staff Training: Our staff is trained in food safety practices, including handwashing and allergen management.Allergen Management: Ingredients and allergens are clearly labeled, and we handle allergen requests carefully.Safe Storage: Foods are stored in labeled, airtight containers, with raw items kept separate from ready-to-eat foods.Regular Inspections: We perform regular checks and audits to ensure compliance with food safety standards.
There is a sample menu available online
Sample menu is available here -
https://milduradocksidemarina.com/menu/
Dockside Cafe Accessibility