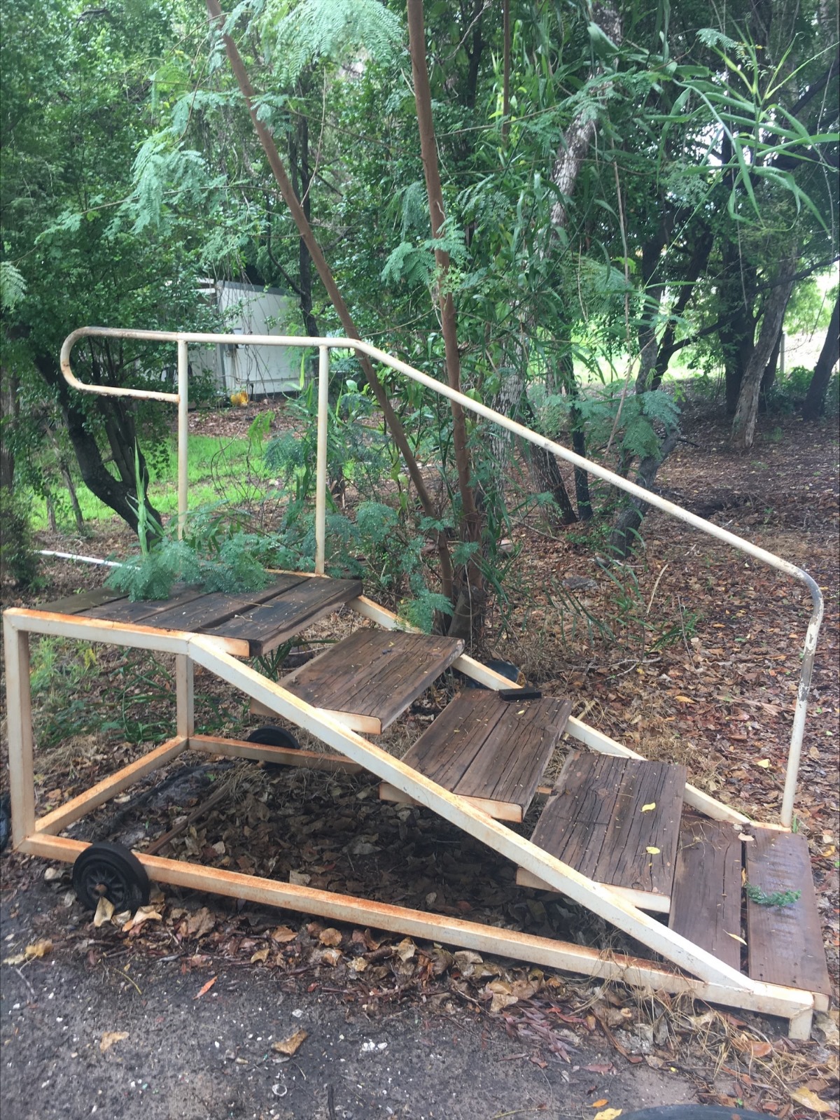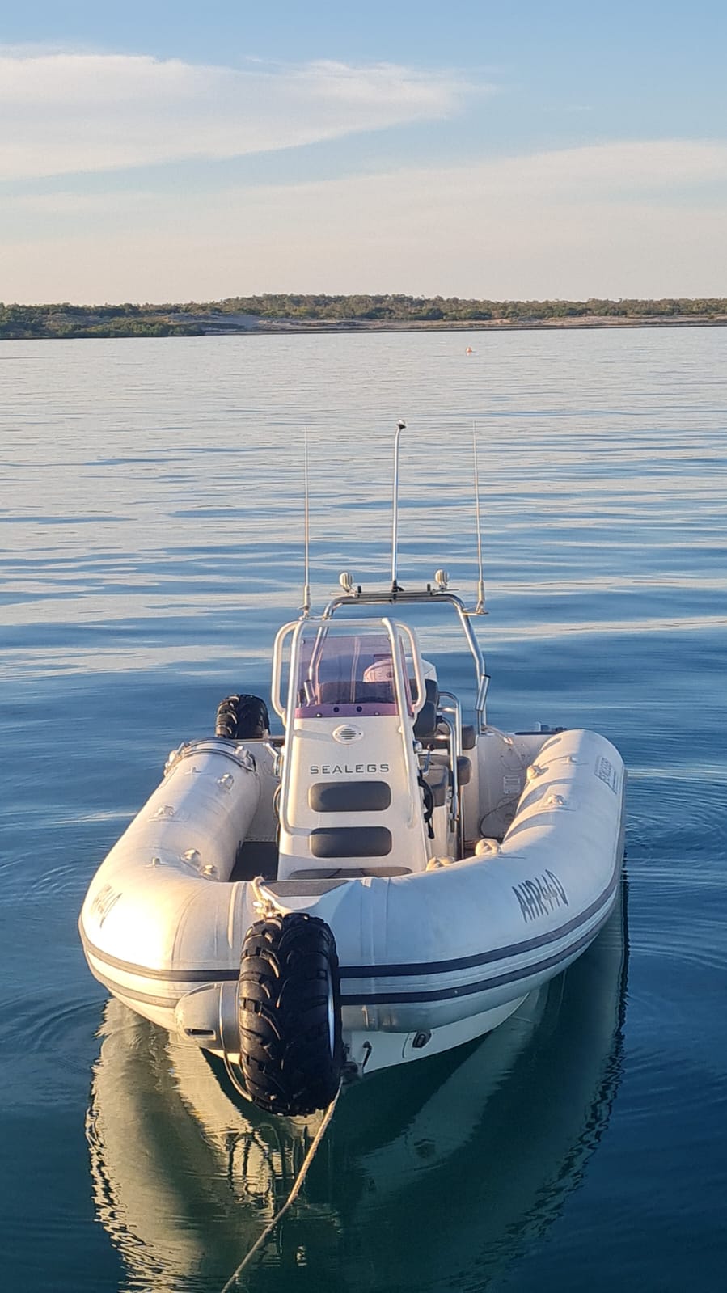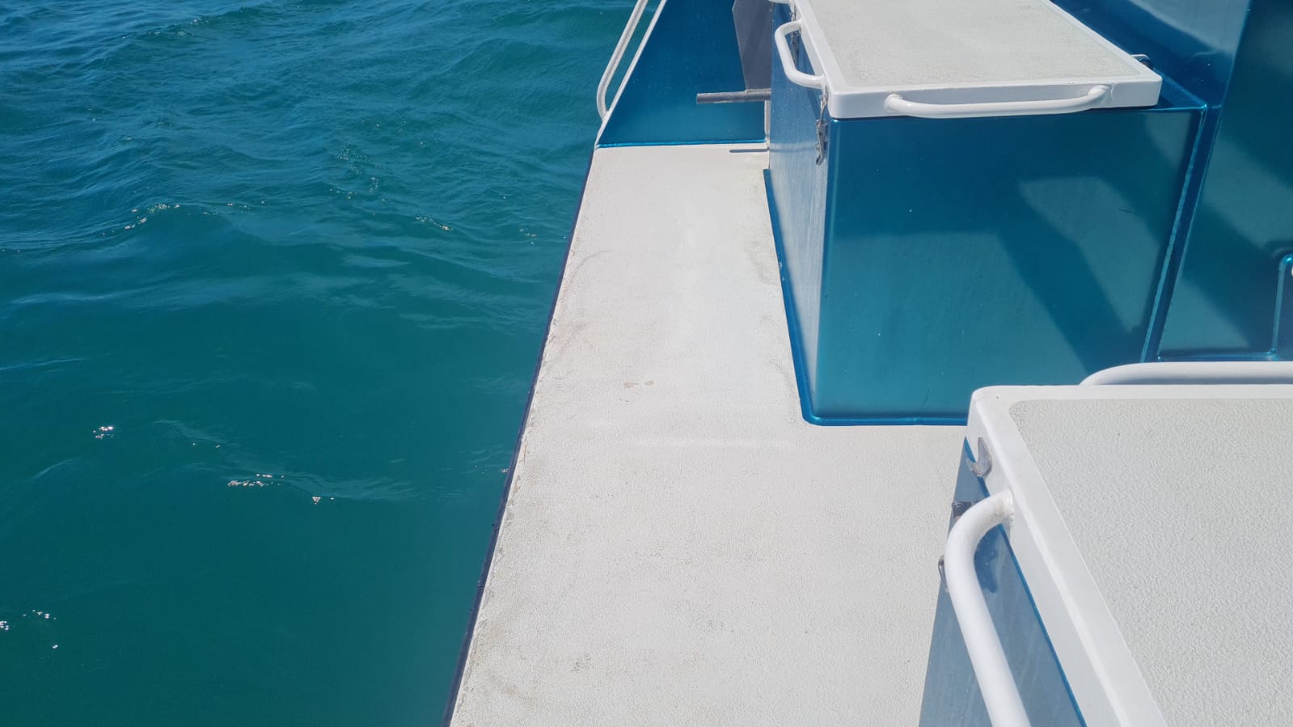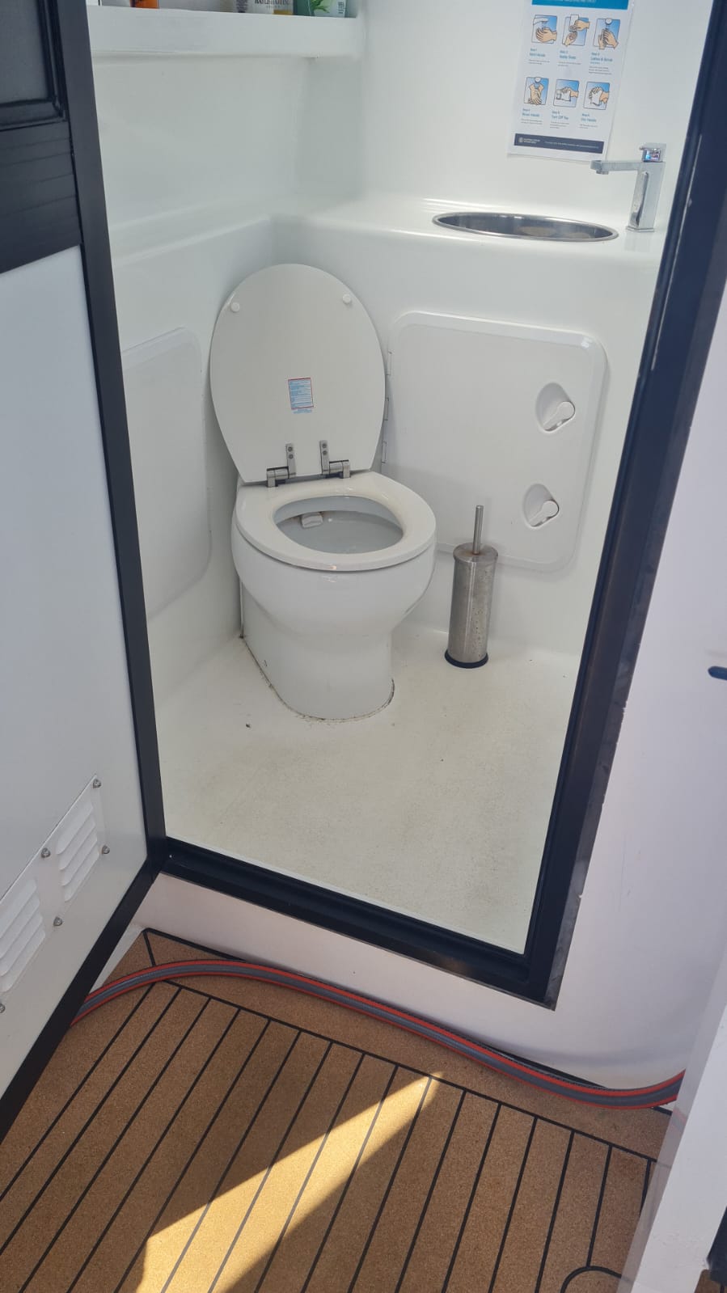-
OVERVIEW
- Business Overview
- Bookings
- Emergency Management
- Communications
- Other Information
- Guide Dog and Service Animals
-
GENERAL
- Pre-arrival, arrival and reception
- Cognitive Impairment Support
- Car Park and Access amenities
- Entry
- Internal Spaces
- Public areas
- Displays, exhibits, commentary and live performances
- External Paths
- Steps
- Public Toilets/Adult change facilities
-
TOUR OPERATORS
- Tour/Transport Services
- Route Planning
- Guides

to view the full report.
Overview
General
Tour/Transport
Business Overview
Our business caters for the following disability types:
Blind or low vision
Deaf or low hearing
Limited mobility
Food allergies or intolerances
Cognitive or people on the Autism Spectrum

Bookings
The business offers the following methods for bookings and enquiries:
Phone
Webportal
Our forms have high contract boxes and submit boxes
Emergency Management
Emergency and evacuation procedures are explained on arrival
Exit signs are clear and easy to see
Exit access is free and clear at all times
We ensure exit access is free and clear at all times by:
Ensure nothing is stored in the way, is out the way of seating, work stations or waiting areas
Exits and access to exists are greater than 900mm
Exit doors are able to be opened by all occupants
Exits to the emergency evacuation point does not include stairways
The evacuation point is clearly marked by a sign
The business identifies guests who need additional assistance should an emergency occur by:
Prior to the tour we ask for additional information from guests to make the staff on the boat aware prior to boarding. Guests are monitored by staff whilst on the boat to be aware of any mobility issues.
The procedure for assisting guests who need assisted rescue is:
Same procedure as standard rescue, clear procedures are set in place for guests including life rafts, jackets, life rings etc
Guests with disabilities are noted in the guest log book for emergency and evacuation purposes
Communications
Our website meets WCAG 2.0 accessibility standards
Our business offers the following alternative communication methods
Plain English
Not specified
There is easy to read signage and information (e.g. menus and emergency information)
There is a Pictorial menu

image3

image0

image2

image1
Other Information
For bookings made onsite, the ticket booth/counter/box office is accessible for people using a wheelchair
The business accepts the companion card
Guide Dog and Service Animals
The business provides a secure area with shade and water for service animals
The business provides a toilet area for service animals
Bowls, bedding, etc. are provided for service animals
The business provides the following services for services animals:
Comfortable shaded area with blankets to sit in, water and food provided. A litter type of toilet area.
Pre-arrival, arrival and reception
The business has the following in place to support guests during pre-arrival, arrival and reception
Booking information and websites are compatible with screen readers
There is a reception/public entryway.
Seating available at reception
A lower counter at reception/ticket office
A clipboard to allow check-in/ticket purchase whilst seated
Lighting in the reception area is even and glare free
Information and maps are available in written form
A familiarisation tour
Additional Information from the business
The following steps are in place to ensure that people with fatigue related to their disability are not disadvantaged by long wait times:
There is always comfortable seating and shade available. The tour runs on an efficient schedule and any waiting time is spent on the boat in comfortable seating with lots of food and water available as well as shade.
Cognitive Impairment Support
Documents are available in plain English for people with cognitive impairment (This may include instructions, guides, menus and general information)
A space for parents and children on the Autism Spectrum
Car Park and Access amenities
The business has the following Car Park and Access amenities
A drop off zone
Designated disabled parking bays
Level or ramped access from the car park to the entrance
In addition, the following further information can assist guests
There are no nearby bus stops to the office. All bus pick ups for the tour are done directly at the guests accomodation.
Entry
The business has the following amenities/systems in place for entry
A drop off point close to the entrance
A path of access to the building is slip resistance and even
A path of access to the building is clear of obstruction
Self opening entry doors or fitted with a self closer
Glass doors are fitted with a visual sighting strip
Door jams/doors are of a contrasting colour to surrounding walls
Door handles are of a contrasting colour to the door
Signage is written in a contrasting colour
The entry door is a minimum of 850mm wide
The entry door has self opening or a light opening pressure (for manual operations)
The entrance sill is less than 13mm
There a clear space of at least 1500mm x 1500mm in front of all doors.
The entrance door mats have a thickness less than 13mm and a width of 7500mm or greater
Internal Spaces
Clear and unobstructed routes through and between buildings
Interior walls are matte or low sheen
Floors, walls, counters and furniture are of contrasting colours
Any protruding or overhanging obstructions are at least 2meters above the floor or are protected
Floor surfaces are hard or short pile carpet
Seating is available for guests unable to stand for long periods
Accessible facilities are clearly signed and visible from all areas
All corridors greater than 900mm
There is a quiet space for parents and children on the Autism Spectrum
Public areas
The public areas have the following amenities in place
Even lighting
Seating
Displays, exhibits, commentary and live performances
For displays, exhibits, commentary and live performances the following amenities are in place
Seating
External Paths
External paths of travel have the following amenities are in place
Surfaces are concrete, asphalt, smooth paving or hard packed fine gravel (max aggregate size 13mm)
Pathways are wider than 900mm
There 3 successive steps or less on any path or at any doorway
Steps
Steps have the following amenities are in place
There are steps.
Top and bottom steps are easily distinguished through colour contrast or the use of TGSIs (Tactile Ground Surface Indicators)
All steps or staircases have enclosed risers
The underside of all staircases are enclosed or protected to a height of at least 2 metres
Handrails fitted to all open sets of steps
Handrails extend 300mm beyond the top and bottom step
In addition, the following further information can assist guests
Small steps to get onto the vessel main seating area and small step ramp to board the sea legs tender vessel.
Public Toilets/Adult change facilities
Public Toilets/Adult change facilities have the following amenities are in place
There is an accessible toilet for public use
The door is at least 850mm wide
There is a minimum of 850mm beside the toilet
The toilet seat of a contrasting colour to the floor
The toilet seat is460mm above the floor
Tour/Transport Services
The tour/transport services have the following facilities/amenities in place
Buses/Coaches
0 vehicles have wheelchair lifts or ramps
0 vehicles have low floors with ramped entry
The maximum wheelchair capacity available in the fleet is:
0
Route Planning
Route Planning
There is an accessible toilet on-board for public use
The door is at least 850mm wide
There is a minimum of 850mm beside the toilet
Handrails are fitted
The toilet seat of a contrasting colour to the floor
The toilet seat is 460mm above the floor

image9
Additional Information from the business
In addition, the following further information can assist guests:
Not specified
Guides
Use of clear/simple English
Correct pronunciation for lip readers

image1

image2

image5

image10

image11

image12

PHOTO-2024-05-01-12-14-44

PHOTO-2024-05-01-12-14-58

PHOTO-2024-05-01-12-15-37

PHOTO-2024-05-01-12-15-43

PHOTO-2024-05-01-12-16-09

PHOTO-2024-05-01-12-16-25

PHOTO-2024-05-01-12-16-52

PHOTO-2024-05-01-12-18-03